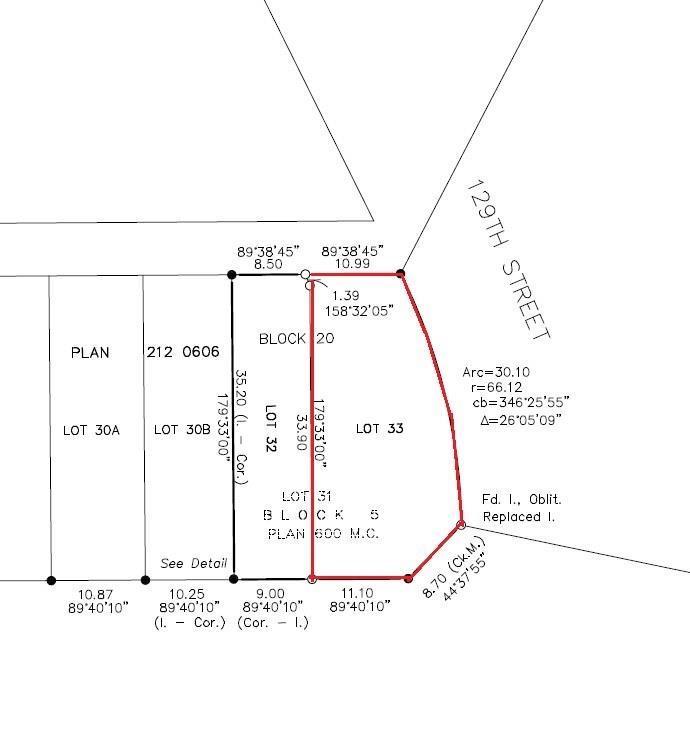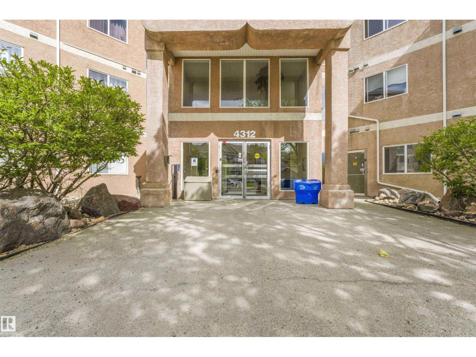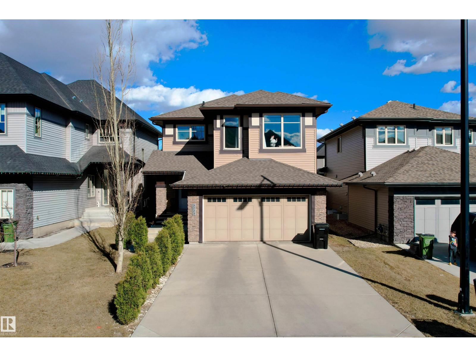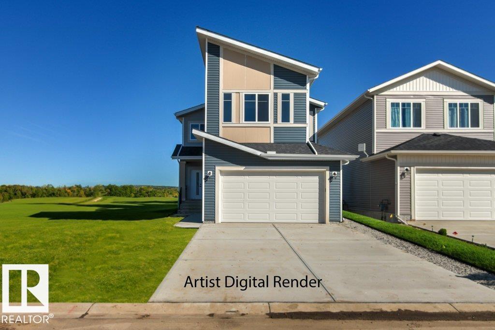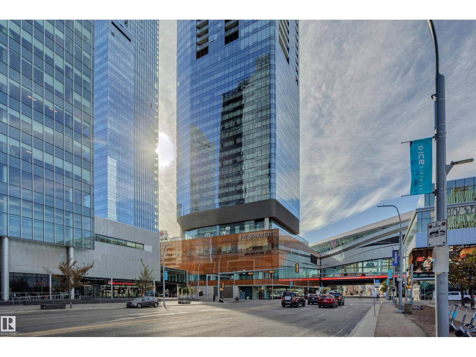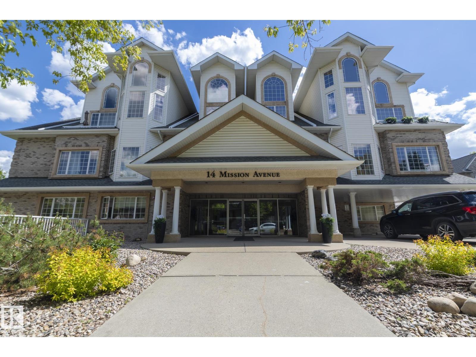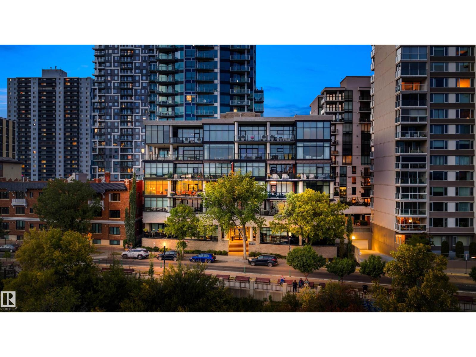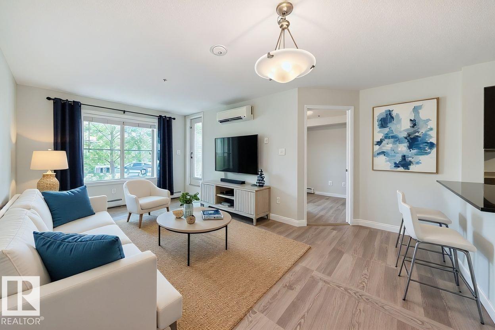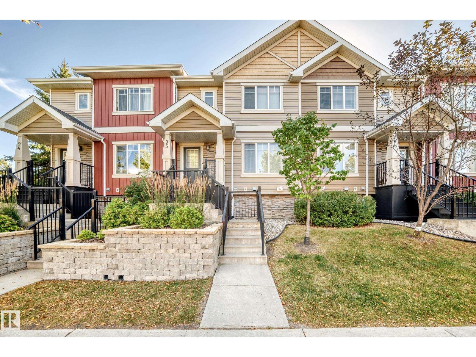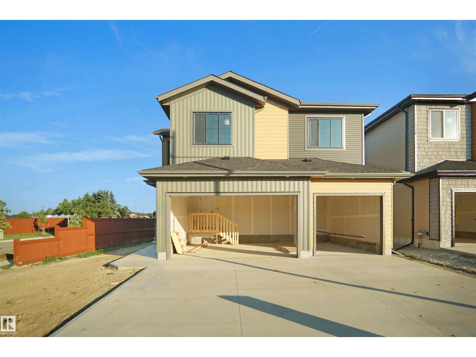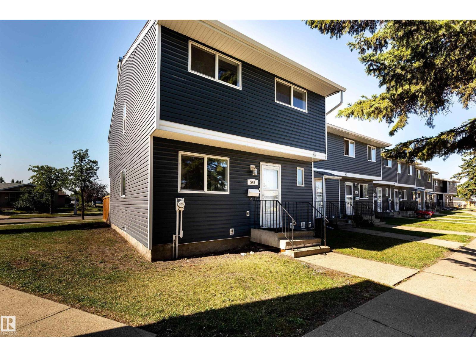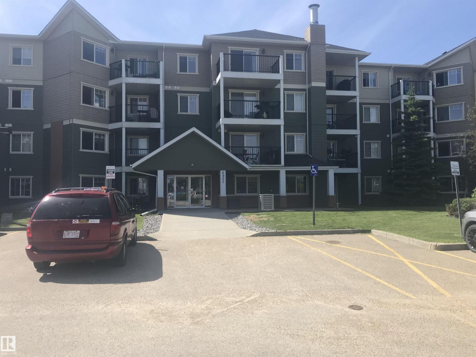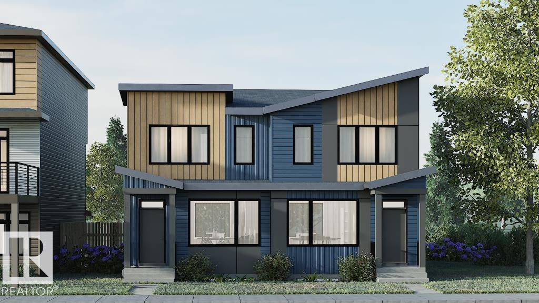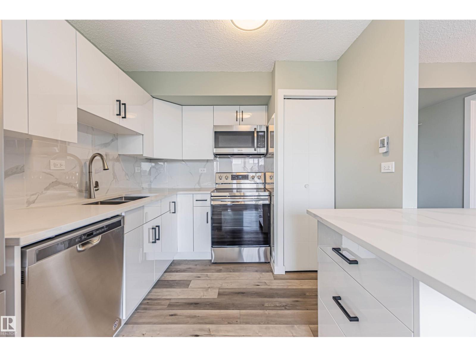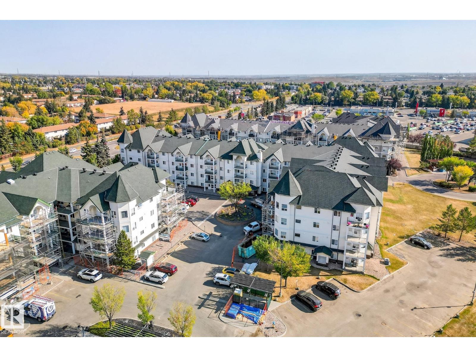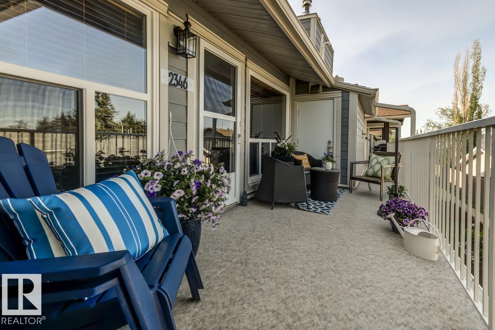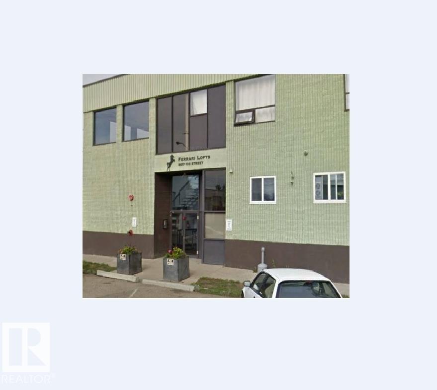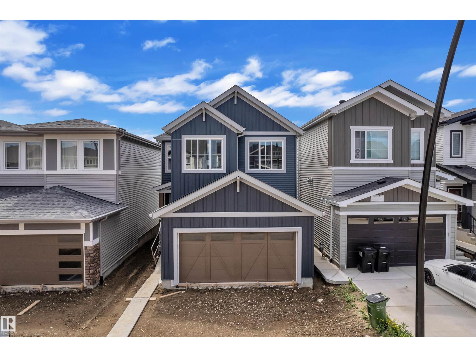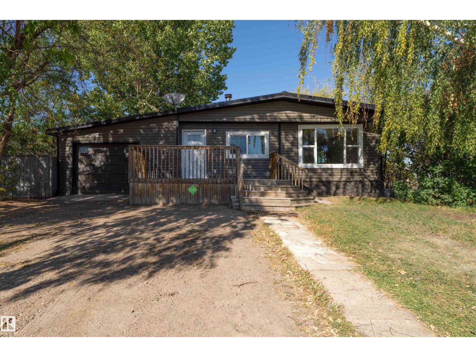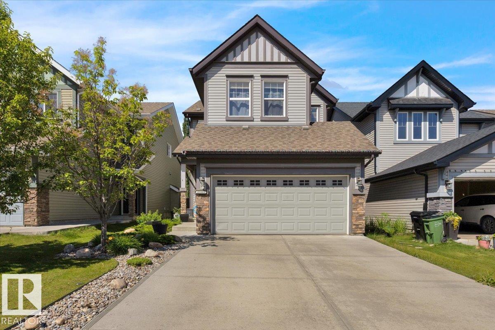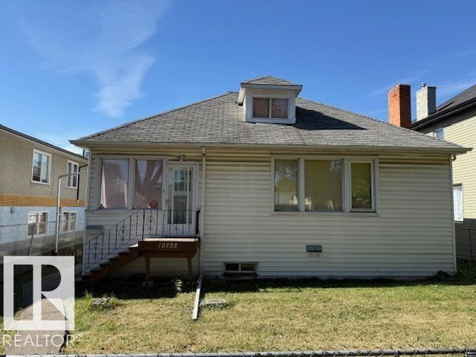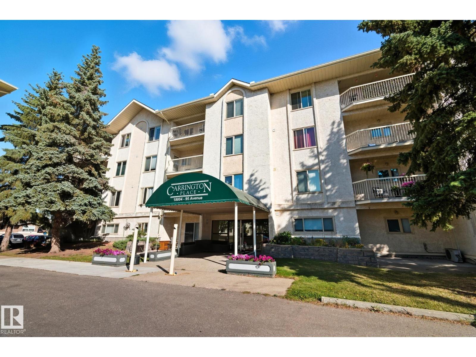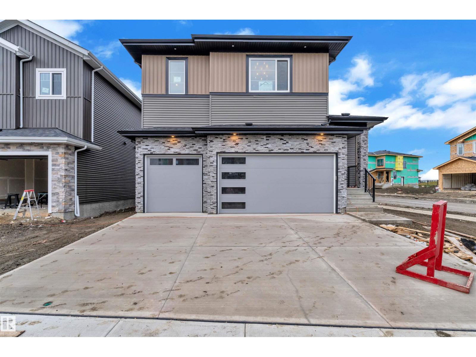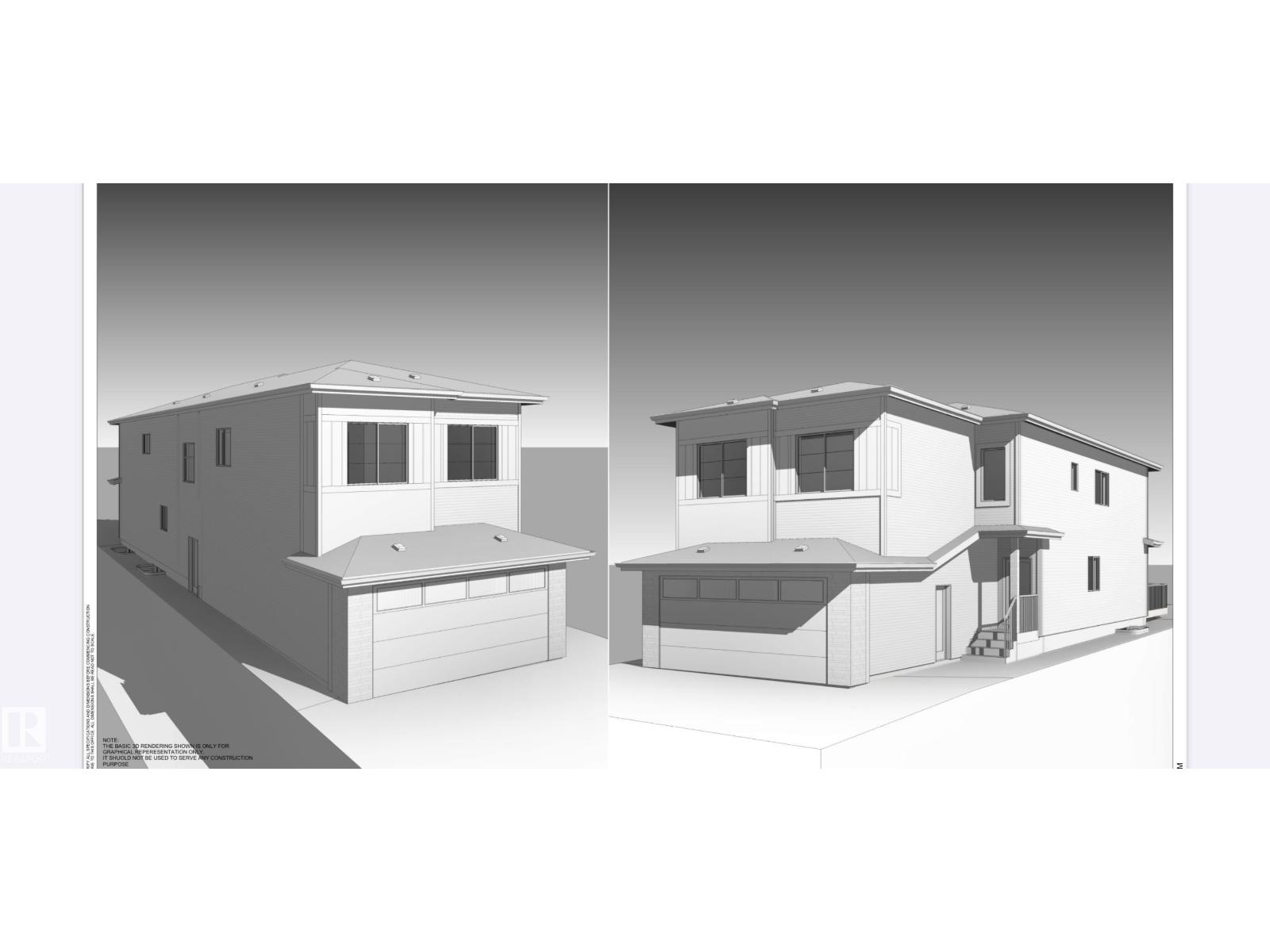12904 62 Av Nw
Edmonton, Alberta
Fantastic building opportunity in highly sought-after GRANDVIEW HEIGHTS! This 5600+ sqft vacant CORNER lot is located right across UofA farm with no obstruction at front. It's roughly 17m or 55' building pocket, allowing for a great new build. The corner location offers tremendous design potential for your dream home. Site is ready to build with existing Storm, water main & sanitary connection. Walking distance to top ranked Grandview Heights School. (id:63502)
Mozaic Realty Group
#213 4312 139 Av Nw
Edmonton, Alberta
Prime Location! Fully Renovated 2 Bed + 2 Bath Condo in Clareview Beautifully upgraded condo featuring engineered hardwood, quartz countertops with undermount sinks, gas fireplace, central A/C, spacious walk-in closets, and a large balcony with ground-level views. Includes a den/storage room and underground parking. Building amenities include fitness room, car wash, and waste/recycling on every floor. Location is everything, and this property delivers. Situated just steps from Clareview LRT Station, the Clareview Recreation Centre, and the Clareview Shopping Complex, you’ll enjoy unmatched access to transit, fitness facilities, shopping, dining, and essential services—all within walking distance.Whether you're a first-time homebuyer, downsizing, or seeking a smart investment opportunity, this condo checks all the boxes for modern urban living. (id:63502)
Maxwell Polaris
3223 Allan Wy Sw
Edmonton, Alberta
Welcome to the desirable community of Ambleside! This meticulously maintained 2 storey home boasts nearly 2850 sqft of living space with bright and open floor plan, 9 ft. main floor ceiling, hardwood floor on main, Kitchen with quartz countertop , glass backsplash tiles, walkthrough pantry, spacious Nook, Two living Areas, Fire place. Upstairs brings a massive bonus room,1 office room, 3 large bedrooms incl the primary bed w/ stunning 5 pc ensuite (custom glass shower & tub) & walk-in closet. 3 pce bath & linen storage. Outside is a treat! patio, fully fenced & landscaped; perfect summer bbq hangout! close to shopping centre and Anthony Henday Drive. (id:63502)
Maxwell Polaris
5018 53 Ave
Calmar, Alberta
NEW HOME CURRENTLY UNDER CONSTRUCTION FOR NOVEMBER 2025 POSSESSION. PICK YOUR FINISHES. Eagle Quest Homes welcomes this beautiful brand new over 2080+sq ft home THE BIGGEST HOME EAGLE QUEST HOMES HAS TO OFFER IN 2025, with open floor plan and lots of room for a growing family. 3 bedrooms, plus huge bonus room and 2.5 Bathrooms. Main floor Den / Office or playroom. Backing onto Calmar Elementary. Separate side entrance to the basement for that guest or family member requiring privacy or a future income generating suite. This 2 storey home has all the upgrades. Stainless steel kitchen appliance package included. New Home Warranty included. Country style living with city Amenities. The newest development in Calmar backing onto Calmar Elementary school. Quick access to the expanding Edmonton Airport, minutes to Leduc, Nisku and Edmonton. Welcome to Hawks Landing. Pictures / Videos of previous home with the same floor plan. Buyers still have time to pick interior finishes. (id:63502)
Sutton Premiere Real Estate
#5002 10360 102 St Nw Nw
Edmonton, Alberta
Welcome to The Legends Private Residences!! Edmonton's most desirable condo address!! Incredible 50th floor 2,138 sf corner suite, with sweeping city and river valley views.. full length curtain-wall windows allows natural light to flood tis well designed space.. 10ft ceilings, 2 spacious bedrooms with ensuite in each, designer island kitchen with gas range & upgraded Bosch appliance pkg, beautiful herringbone hardwood floors, spa-like ensuite bathroom with heated floors, free-standing soaker tub, oversized shower, 2 underground parking stalls, the list goes on and on. In the heart of Edmonton's Ice District, with 24/7 concierge service, dining and valet services available, a short walk in a climate controlled pedway to Rogers Place. Close to Edmonton's vibrant Arts & Entertainment District. Access to world class JW Marriott facilities, indoor pool and steam area, ARCHETYPE Fitness Facility, and much more! An absolute must to view if you are in the market for a premium condominium residence. Great Value!! (id:63502)
Maxwell Devonshire Realty
#304 14 Mission Av
St. Albert, Alberta
Great Value, Low Condo Fees & Prime Location ! Backs onto river valley trail system and just a short walk to farmers market & numerous amenities. Stunning, Unique & Immaculate! This 1,907sqft loft style condo is magazine ready. The unit has gone through a major renovation using tasteful, timeless and quality materials. The floor plan on each level was brilliantly planned leaving no wasted space. Upper level has been designated to the primary bedroom and Ensuite making up 771sqft. The fixtures are eye-catching and the high-end steam shower takes the space to another level. These two combined spaces will rival that of many homes far in excess of this price point. The 2nd bedroom is on the main with adjacent 4 piece bath. Balance of main level is open concept and lends well to accommodating large gatherings. Other features include 2 parking stalls, vaulted ceilings, large banks of windows, hardwood floors, gas fireplace & stainless appliances with induction stove. GREAT PUBLIC TRANSIT SERVICE TO EDMONTON! (id:63502)
RE/MAX Real Estate
#301 11930 100 Av Nw
Edmonton, Alberta
Perched in the prestigious Lessard House that overlooks the expansive River Valley, this 2,764 sq. ft. residence blends sophistication with everyday comfort. Breathtaking views frame your daily life, while a sprawling patio, accessible from both the dining room and primary suite, sets the stage for effortless indoor-outdoor living. The chef’s kitchen is a culinary dream with top-of-the-line Miele appliances, including double ovens (one steam), a warming drawer, and a 5-burner gas cooktop. The primary retreat provides serenity with a double wide steam shower and custom dressing room. Thoughtful design continues with 3 bedrooms, a dedicated laundry with stacked Miele washer and dryer, clever storage solutions, and abundant countertop space. With three titled underground parking stalls, flawless finishes, and a setting that embraces both elegance and convenience, this immaculate suite delivers a lifestyle as rare as it is refined. (id:63502)
Sotheby's International Realty Canada
#123 270 Mcconachie Dr Nw
Edmonton, Alberta
Welcome to McConachie - this is the one! Spacious 763 sq.ft main floor unit with 2 bedrooms, 2 bathrooms, den, 2 parking stalls, in-suite laundry and A/C, all in one stylish package! Enter this well-maintained unit and you are greeted with an open and bright floor plan, new flooring, and window view of mature trees. The kitchen boasts a peninsula style island with s/s appliances. The living and dining areas blend seamlessly together offering easy access to the south-facing covered patio. This unit faces McConachie Dr., providing the added benefit of convenient street parking and direct access to the unit perfect for you and your guests. The primary bedroom has a walk-through closet and private 4-piece ensuite with tiled shower. The second bedroom is also a good size able to fit a queen size bed. Complete the package with the heated underground and surface parking stalls. The complex is pet-friendly and within walking distance of schools, bus stops, & more amenities by vehicle including the Anthony Henday. (id:63502)
RE/MAX Real Estate
#95 9535 217 St Nw
Edmonton, Alberta
Welcome to this stunning, original owner of 3-bedrooms, 2.5 bathrooms & double attached garage home! Features open concept large living room with bright windows. Spacious kitchen with modern kitchen cabinets, nice backsplash tiles, stylish light fixtures, pantry, adjacent to dining area offers patio doors to a good-sized balcony where you can relax & enjoy BBQ during summer. Convenient main floor 1/2 bath. Upper floor comes with 3 generously size bedrooms. Master bedroom with 3pc en-suite and walk-in closet. Lower level comes with double attached garage, laundry & utility area. Easy access to public transportation, shopping centre, Costco, schools, Anthony Henday Drive & all amenities. Quick possession available. Just move in & enjoy! (id:63502)
RE/MAX Elite
27 Trill Point
Spruce Grove, Alberta
Corner Lot | Triple Car Garage | 2 Private Patios | Bonus Room + Office Space A fully custom and upgraded home in the community of TONEWOOD sounds like a dream! This home boasts over 2600 sq/ft with 4 bedrooms, 3 full baths, bonus room & 9ft ceilings on all three levels. Main floor offers vinyl plank flooring, bedroom/den, family room with 18ft ceiling, fireplace. 2 BIG Kitchen with modern high cabinetry, quartz countertops, island . Spacious dinning area with ample sunlight is perfect for get togethers. The 3 piece bath finishes the main level. Walk up stairs to master bedroom with 5 piece ensuite/spacious walk in closet, 2 bedrooms, 4 piece bath, laundry and bonus room. Public transit to Edmonton, & more than 40 km of trails your dream home home awaits. includes WIRELESS SPEAKERS/ TRIPLE PANE WINDOWS/DECK WITH GAS BBQ HOOKUP (id:63502)
Exp Realty
547 Dunluce Rd Nw
Edmonton, Alberta
ONCE AGAIN OPPORTUNITY KNOCKS IN DUNLUCE!!! This NEWLY renovated, end unit townhouse in Dunluce has 4 bedrooms and 1.5 baths. Ideally located close to all amenities including Albany shopping center, Movati gym, transportation, playgrounds, schools, and major thoroughfares, this stunning property presents a great opportunity for a first time buyer or investor. All the kitchen appliances are brand new and stainless steel. The total living space is approximately 1,996 square feet. (id:63502)
Capcity Realty Group
#202 6921 199 St Nw
Edmonton, Alberta
UPGRADED unit with 2 PARKING STALLS! Rare, west end combination of CONCRETE & STEEL construction, along with central air conditioning makes this 2 bedroom, 2 bath condo a winner! Bright 2nd floor unit with brand new Stainless Steel kitchen appliances. This move in ready unit features laminate & ceramic tile flooring throughout, 2 full bathrooms and good sized bedrooms with walk-in closets. Comes with in-suite laundry, a nice sized balcony and also includes one underground parking stall with storage PLUS a 2nd outside stall. Great location just off Whitemud and Anthony Henday - close to 2 retail centres, schools, rec centre & golf, as well as Costco, YEG and West Edmonton Mall. There is a gym in the building and the bus stops right in front. Well managed building with low condo fees...Quick possession available! (id:63502)
Maxwell Polaris
7512 Klapstein Li Sw
Edmonton, Alberta
Welcome to the Metro Shift 18 by award winning Cantiro Homes! Nestled in the Riverstead at Keswick, this thoughtfully designed home offers a stylish and versatile living space in Southwest Edmonton. At 1,353 sq ft, this rear laned duplex offers the perfect blend of space and functionality. With 3 beds and 2.5 baths, the home features an expansive open-concept main floor that seamlessly combines the kitchen, dining, and living areas – ideal for both family living and entertaining. Additional highlights: SIDE ENTRY, West Coast Fusion elevation, Slate coloboard, 9ft basement, and rough-in for a secondary basement suite providing flexibility for future possibilities. *photos are for representation only. Colours and finishing may vary* (id:63502)
Mozaic Realty Group
#1705 10150 117 St Nw
Edmonton, Alberta
WOW. Top-floor, south-facing condo combines modern updates w/ incredible value, making it an excellent choice for first-time buyers or investors (hello Airbnb investors). Fully renovated, this is move-in ready & designed for both comfort & style. The kitchen is a true highlight, featuring quartz countertops, stainless steel appliances & beautiful tile backsplash that makes cooking enjoyable & functional. The open-concept living offers a warm, welcoming space that extends out to a sunny south balcony. Spacious bedroom is filled w/ natural light & includes generous closet space, while the updated bathroom adds a fresh, modern touch. VERY well Managed! Low condo fees of $374.57 includes ALL utilities heat, water, electricity! Giving you peace of mind with simple budgeting & building itself enhances your lifestyle w/ a fitness area & pool. Airbnb friendly & no dog size restrictions - only board approval! Located close to parks, shopping, restaurants & the River Valley, this GEM wont last long. (id:63502)
RE/MAX River City
#303 13625 34 St Nw
Edmonton, Alberta
Beautifully kept 2 bedroom, 2 bathroom condo in Belmont’s desirable adult complex, Chelsea Greens. This 3rd floor, move-in ready unit comes with 2 parking stalls. One heated underground with storage cage and one surface. The well-maintained common areas set the tone before you step inside to new vinyl plank flooring throughout. Featuring a California split layout, each bedroom is separated by the living room for added privacy. The primary suite includes a walk-through closet and 3-piece ensuite, while the second bedroom is next to the main 4-piece bath and in-suite laundry with newer washer & dryer. Residents enjoy a fitness and social room on the main floor. Convenient location close to LRT, shopping, Clareview and more this home is ready for you! (id:63502)
RE/MAX Excellence
2346 151 Av Nw
Edmonton, Alberta
This Beautiful 2 Bedroom + Den in Applegate shows Spotless! Being an Upper level, West Facing Corner unit the location is Prime! Some of the features and upgrades of this Stunning Home include; New Laminate flooring, Berber Carpet, Kitchen Cabinets and Granite Countertops,Appliances,Bathroom renovation,Fresh Paint, Marble Wood Burning Fireplace, Large Deck and More! This Gorgeous Condo is move in ready and needs nothing, must see! (id:63502)
RE/MAX River City
#211 9817 103 St
Fort Saskatchewan, Alberta
Visit the Listing Brokerage (and/or listing REALTOR®) website to obtain additional information. This 2 bedroom open concept loft style unit boasts 950 sq foot of living space. South facing with plenty of sunshine, the 12-foot ceilings create a very unique dynamic in the unit. Air conditioning, in suite laundry, and underground parking are all included. The building is a quiet space with an elevator for those with mobility issues, and there is a commercial style laundry room on the main floor for those without their own in suite. The area is within walking distance to schools, grocery, banking, and river trails. (id:63502)
Honestdoor Inc
19131 29 Av Nw
Edmonton, Alberta
Motivated Seller. Welcome to The Uplands at Riverview! This exceptional 2-storey PARTIAL WALKOUT home with POND VIEWS. Designed with functionality and style, the main floor BOAST 9’ CELLINGS, elegant laminate flooring, and a bright open-concept layout. The chef-inspired kitchen includes QUARTZ COUNTERTOP, a large island, soft-close cabinetry, and a convenient walk-through pantry. The spacious living room is filled with natural light and highlighted by a sleek ELECTRIC FIREPLACE and stunning views of the pond. Upstairs, you'll find a generous BONUS ROOM and THREE spacious bedrooms, including the luxurious primary suite with a large WALK-IN CLOSET and a beautifully finished ensuite featuring dual sinks and a STANDING SHOWER. Featuring a SEPARATE SIDE ENTRY, this home is perfect for future suite potential or multigenerational living. Don't miss the Opportunity. (id:63502)
Maxwell Devonshire Realty
5302 54 Av
St. Paul Town, Alberta
This 1112 sqft 2 bedroom 1 bathroom home is awaiting you in the bustling town of St. Paul. This home has been extensively renovated. The moment you walk through the door you are welcomed into the open concept front room design that is bright and functional. The home has new appliances, new windows, new flooring, new paint along with a newer metal roof. The bedrooms are a decent size and there is a great sized mudroom off the garage entrance of the single attached garage. The entire yard is fenced and has alley access. The home also backs on to a very nice park! If you are looking for a great home in a great location look no further! (id:63502)
Maxwell Riverside Realty
2585 Cole Cr Sw
Edmonton, Alberta
Welcome to your dream home! This stunning Jayman-built 2-story offers over 1900 sqft of beautifully designed living space in a quiet, family-friendly neighborhood near all amenities. With 4 bedrooms, 3.5 bathrooms, and a finished basement, there’s room for everyone. Enjoy the bright, open-concept layout, big windows, and chef-inspired kitchen with stainless steel appliances and tons of counter space. Relax upstairs in the spacious bonus room or retreat to your luxurious primary suite with a large walk-in closet and ensuite. The basement includes a 4th bedroom, full bath, and rec room—ideal for guests or a home gym. Step outside to the landscaped yard, complete with a deck and included gazebo—perfect for summer nights. The high-ceiling garage adds convenience and extra storage space. This home truly has it all! (id:63502)
One Percent Realty
10722 106 St Nw
Edmonton, Alberta
Investor Alert! This property combines the immediate benefit of a renovated, income generating home with the long-term value of a prime development lot in a rapidly changing area! 3 plus 1 bedroom, 1.5 storey, 2 bathrooms! Great buy and hold property for future development! The house to the south is also for sale, when combined would be a 100 X 150 lot. This lot is zoned RA8 Medium Rise Apartment for future development. (id:63502)
RE/MAX Real Estate
#411 18004 95 Ave Nw
Edmonton, Alberta
Spacious and inviting, this top-floor executive condo offers nearly 1,400 sq. ft. of living space—larger than detached homes in the area. Featuring 3 bedrooms, this well-maintained home has been upgraded with abundant kitchen cabinetry, newer appliances, modern flooring, and a walk-in tub/shower in the main bath. The expansive primary suite includes dual closets and a private 3-piece ensuite. Enjoy a covered balcony with views and additional storage. The complex is exceptionally cared for and offers an indoor pool, hot tub, fitness center, sauna, social room, and ample visitor parking. Ideally located in a vibrant area with abundant shopping, parks, and public transportation, this 45+ residence combines comfort, convenience, and community living. (id:63502)
Initia Real Estate
27 Eldridge Pt
St. Albert, Alberta
Triple Car Garage || Stunning home with luxury and functionality for modern family living. Open-to-above living room with lot of windows, fireplace & beautiful feature wall. A convenient main-floor bedroom with a full bathroom is perfect for guests or extended family. The heart of the home is its modern kitchen, flowing into a dining area and expansive deck, ideal for summer gatherings. Upstairs beautiful bonus room with fireplace & feature wall, perfect for family entertainment, along with a private office/gym. The spacious primary suite with stunning ceiling & wall design offers a custom ensuite with a soaking tub, dual vanities, and a walk-in closet. Two additional bedrooms share a full bath. An upper balcony adds a peaceful retreat for morning coffee or evening relaxation. Every corner of this home has been thoughtfully designed, checking all the boxes for style, comfort, luxury and convenience. (id:63502)
Exp Realty
8425 Mayday Li Sw
Edmonton, Alberta
Beautiful brand new detached home that boasts over 2500 sqft in the highly sought after community of Orchards. Main Floor with full bedroom/Den and full bathroom. Open to above living area, with a beautiful kitchen and spice kitchen truly a culinary dream. Upper floor with primary bedroom and ensuite. 3 more bedrooms and 2 full bathrooms on the upper level. A HUGE bonus room at the front of the home completes the upper floor. Unfinished basement waiting for your personal finishes. Since the home is just starting construction you can use this home as your canvas and bring your vision to life with all of your finishing touches and upgrades. Get your dream home today in the beautiful community of The Orchards At Ellerslie. Conveniently located with all amenities nearby! (id:63502)
Exp Realty

