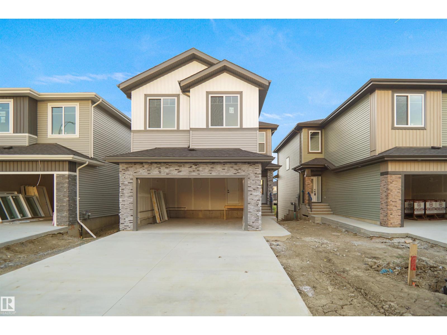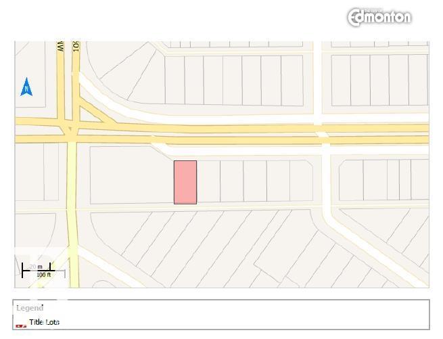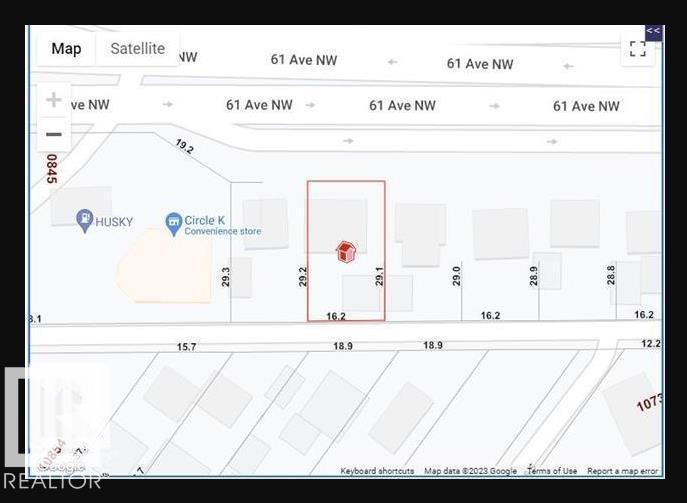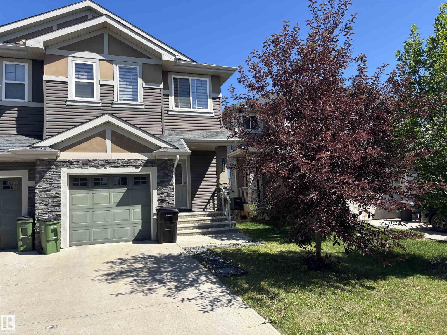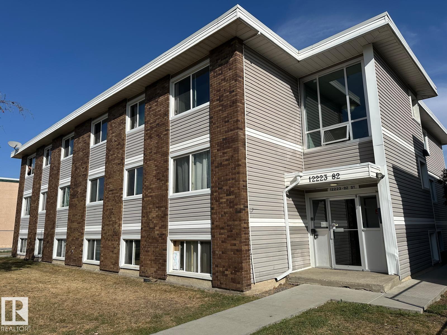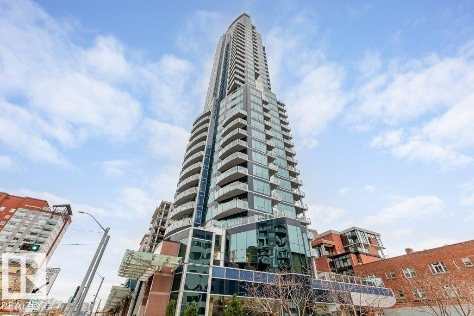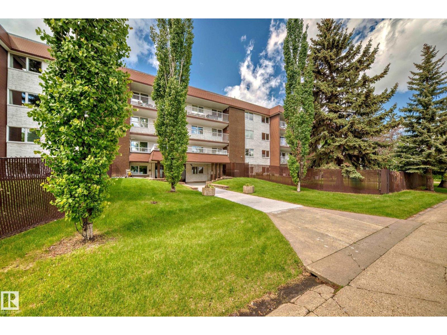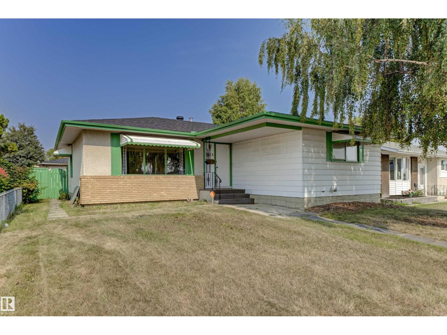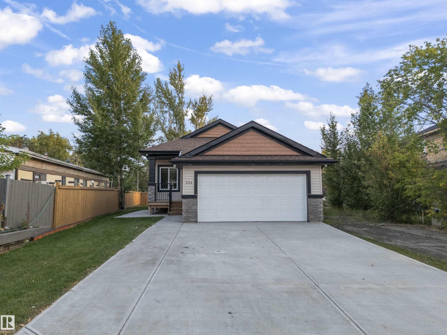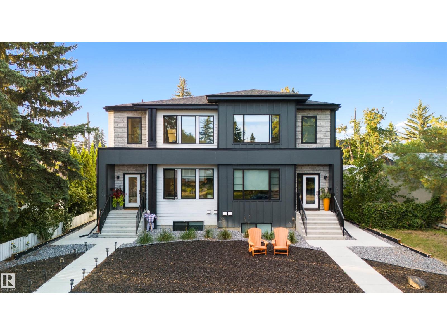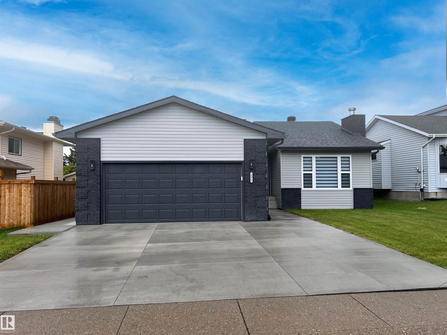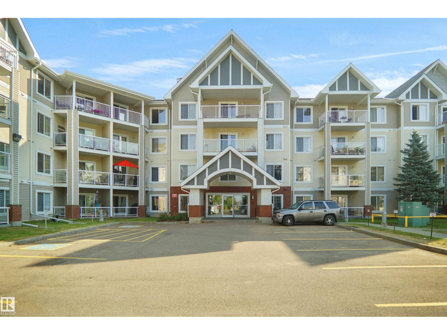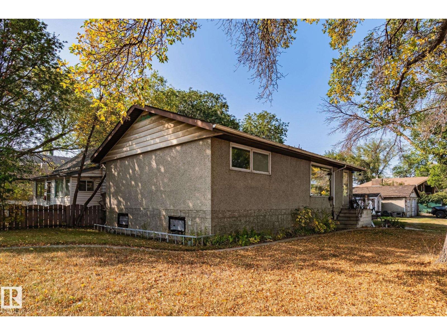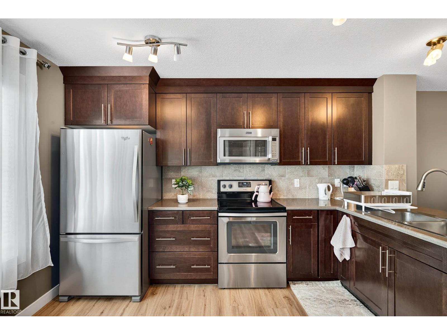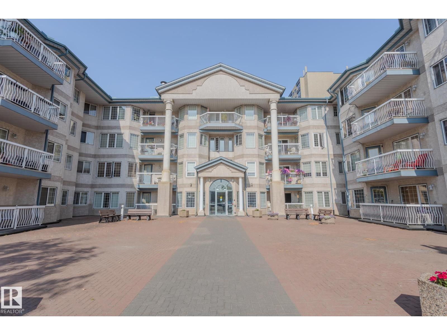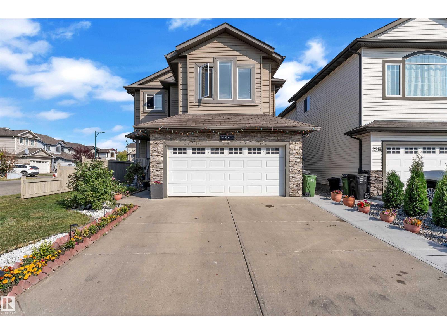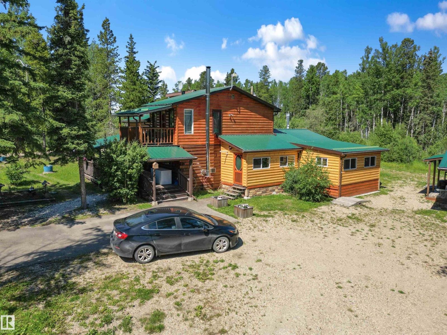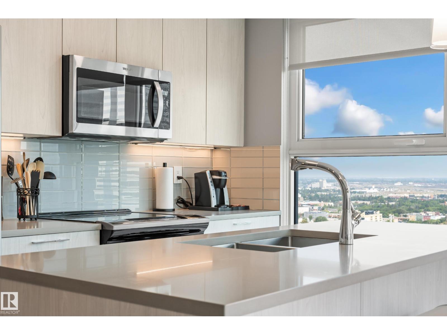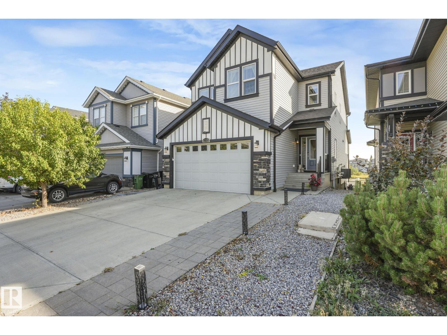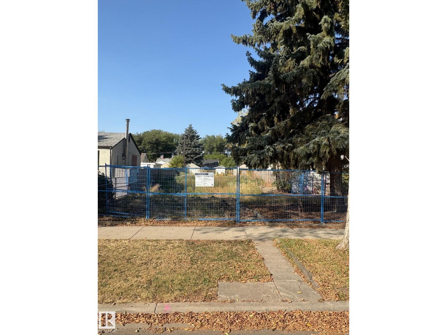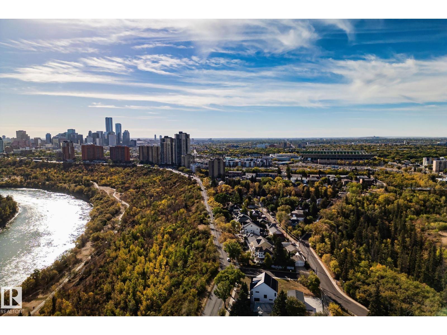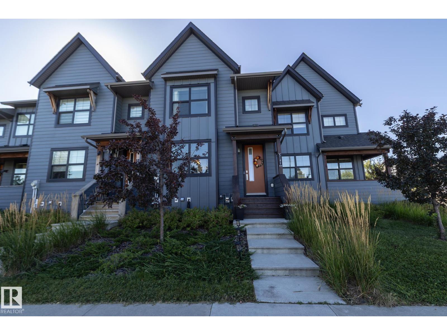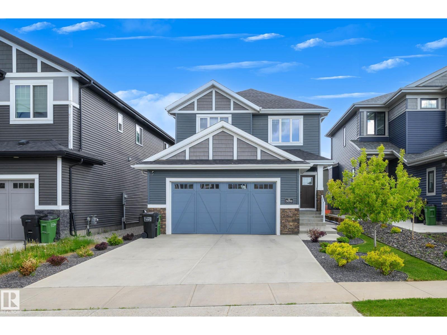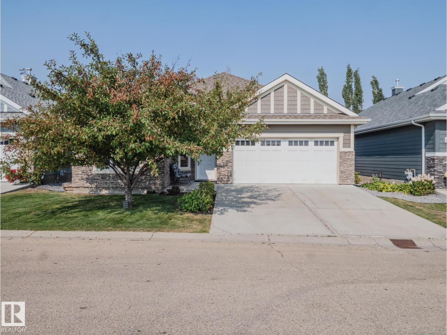17 Axelwood Crescent
Spruce Grove, Alberta
This backing to POND,open to above, WALK OUT home features 4 bedrooms, 3 baths , a bonus room & study table. The main floor boasts luxury vinyl plank flooring, a versatile bedroom/den,a Full Washroom, a spacious family room and cozy fireplace. The modern kitchen is designed for both cooking and entertaining, complete with high-end cabinetry, quartz countertops, a large island, stainless steel appliances, and a pantry. A bright dining area with ample natural light is perfect for gatherings, while a convenient full bath completes this level. IT IS UNDER CONSTRUCTION & PHOTOS ARE FROM SIMILAR HOME.COLOURS MAY VARY. Upstairs, the primary suite offers a 5-piece ensuite and a spacious walk-in closet. Two additional bedrooms,a full bath,study table, a bonus room, and a laundry room provide plenty of space for the whole family. The unfinished WALK OUT basement comes with a separate entrance, offering endless possibilities for customization. Add. Features:Deck,Wireless Bluetooth Speakers,Gas Hookup for BBQ (id:63502)
Century 21 Smart Realty
10823 61 Av Nw
Edmonton, Alberta
All work done to get it rezoned to DC2; lot size 474.17 Sq. Meter more/less. Multiple options for redevelopment- Buyer to buy adjacent lot on East-side (10819 61 Ave NW) with this purchase. (id:63502)
Century 21 All Stars Realty Ltd
10819 61 Av Nw
Edmonton, Alberta
All work done to get it rezoned to DC2: lot size 472.49 Sq. Meter more/less. Multiple options for redevelopment- Buyer to buy adjacent lot on West-side (10823 61 Ave NW) with it. (id:63502)
Century 21 All Stars Realty Ltd
6694 Cardinal Rd Sw
Edmonton, Alberta
Excellent location 2 story Half Duplex in Chappelle with over 1360 SQF above grade, backing on a green space & a pond with walkout Developed Basement to a beautiful patio. On the main level there is a good size Kitchen with Granite counter top and stainless steel appliances opened concept to the Nook & bright living room with Tile surrounded fire place, facing the view to the green space and pond with access to the gorgeous Balcony. Upstairs you have the large master bedroom with it's own en-suite, two other good size bedroom and main bathroom plus a good size loft. The house has a large fenced backyard that face the pond, attached garage, close to transportation, walking trails, shopping center and easy access to the highway and airport (id:63502)
Homes & Gardens Real Estate Limited
#102 12223 82 St Nw
Edmonton, Alberta
Investor alert! Affordable 1 bedroom apartment condo located minutes from downtown, NAIT campus. Functional layout with light laminate flooring throughout -a great start to your climb on the property ladder. (id:63502)
2% Realty Pro
#3401 11969 Jasper Av Nw
Edmonton, Alberta
Welcome to The Sky Villa at The Pearl, a sophisticated furnished New York-style, 2-storey sub-penthouse with breathtaking panoramic views of the river & city. With 3,366 sq.ft., this luxurious sky home features 3 balconies, 3 bedrooms 2 full stunning 5-piece ensuites. Chef’s kitchen has top-tier GAGGENAU dble ovens, microwave, dishwasher, & gas cooktop. High-end finishes include home automation, motorized blinds, upgraded flooring, exotic countertops, custom Bocci lighting, walnut casings & doors with customized upgraded glass railings.The powder room features in-floor heating with a premium BLU pedestal sink Imported vertical fireplaces & custom wallpapers add a unique decor. A home theatre enhances the entertainment experience. An enclosed 3 car U/G garage +1 open stall with a storage rm. Elite amenities: concierge service, advanced security, private gym, owners’ lounge, outdoor patio & party rm. Steps from trails, restaurants & shops The Sky Villa epitomizes the pinnacle of an elevated lifestyle. (id:63502)
Century 21 Masters
#408 14810 51 Av Nw
Edmonton, Alberta
Executive Condo in one of Edmonton's most sought after communities: Riverbend/Brander Gardens, close to all amenities and river valley trails. This luxurious, top-floor unit has an open concept living room, dining room, chefs kitchen and second bedroom/den/office. Enjoy the Brazilian hardwood, high-end stainless steel appliances, granite countertops, AC & a chromotherapy rain/steam shower. Massive, private deck overlooking greenspace and mature trees. The primary bedroom is HUGE with luxury ensuite/walk in closet. NEW furnace (2023). Building is exceptionally well managed & offers stunning amenities (HUGE indoor pool, hot tub, exercise area, courtyard) and underground heated parking (2 stalls) with storage. TONS of visitor parking. Condo fees include ALL utilities! (id:63502)
RE/MAX Excellence
3116 112 Av Nw
Edmonton, Alberta
Charming Rundle Heights Bungalow with Income Potential. This spacious bungalow sits on a quiet street and offers an excellent opportunity to build equity with a few updates. Featuring 3 large bedrooms + den, 2.5 bathrooms (including a 2-pc ensuite), and a formal dining area, this home has all the right bones for comfortable family living.The bright, open kitchen and living room are perfect for gatherings, while the hardwood floors throughout the main floor add warmth and character. The fully finished basement provides extra living space, and outside you’ll find an oversized double garage, RV parking, and a generous 50 ft wide (607 m²) lot for outdoor enjoyment.Location is unbeatable—just one block from both public and Catholic schools, with Rundle Park, the River Valley, public transit, and quick access to downtown, Anthony Henday, and Yellowhead all minutes away. (id:63502)
Sterling Real Estate
224 Lee Ridge Rd Nw
Edmonton, Alberta
Welcome to this beautifully designed 7 bedroom, 4 bathroom bungalow, offering exceptional style, comfort, and income potential. Featuring 10’ basement ceilings and thoughtfully crafted layouts, this home is as functional as it is stunning. Home comes with all appliances included. The main level boasts an open-concept design with modern finishes, premium flooring, and a chef-inspired kitchen perfect for family living and entertaining. Large windows fill the home with natural light, highlighting its clean, contemporary style. Downstairs with a SEPARATE ENTRANCE, you’ll find two fully finished basement suites, one Legal Suite and one Mother In Law suite, each designed with high ceilings, spacious layouts, and private entrances—ideal for extended family, guests, or generating rental income. Step outside to enjoy a fully landscaped yard, offering both curb appeal and low-maintenance outdoor living.This rare opportunity combines luxury, versatility, and investment potential all under one roof. (id:63502)
Exp Realty
11204 & 11206 55 Av Nw
Edmonton, Alberta
In the desirable community of Lendrum Place, this rare side-by-side duplex on one title offers both elegance and investment appeal, with four legal suites thoughtfully designed for modern living. Each side features a spacious three-bedroom suite above, paired with a bright two-bedroom suite below, creating versatility for families and professionals alike. Contemporary finishes, and low-maintenance landscaping ensures lasting appeal. With two double detached garages, convenient laneway access, and street parking, provide exceptional functionality for residents and guests alike. With income potential and timeless style, this property balances elegance and practicality in equal measure. A standout in a mature neighbourhood, it offers both stability and sophistication. An asset as impressive as it is versatile. (id:63502)
Sotheby's International Realty Canada
18927 95a Av Nw
Edmonton, Alberta
2900 Sqft of living space.This home has been fully renovated from top to bottom and is ideal for a large or multi-generational family. You’ll find SIX roomy bedrooms—three upstairs and three downstairs—and TWO complete kitchens so everyone has their own space. The dual laundry rooms and separate entrance add even more convenience. Step outside to a sunny, south-facing yard and pull right into your double garage. Everything’s brand new: high-end finishes inside, plus shingles, windows, siding, exterior doors, fencing, and fresh concrete on the driveway, garage floor, and back walkway. Cozy up by the wood-burning fireplace , or switch to the electric fireplace downstairs. Ideal Location with access to main highways and the new west LRT station. This place is a fresh start—move in and make it your own. (id:63502)
RE/MAX Excellence
#403 15211 139 St Nw
Edmonton, Alberta
Welcome home to this top-floor 2-bedroom, 2-bathroom unit offering 880 sq ft of open-concept living in Skyview Landing complete with a titled underground parking stall and balcony overlooking green space and walking trails. The bright, functional layout features a U-shaped kitchen with maple cabinetry, laminate countertops with extended eating bar, and a garburator. The spacious dining nook flows into the cozy living area, perfect for entertaining or relaxing. The primary suite includes a large walk-through closet and private 3-piece ensuite with a double walk-in shower. On the opposite side of the unit, you'll find the second bedroom and a full 4-piece bath which is ideal for guests or a roommate. Additional features include in-suite laundry, in-suite storage, and access to great building amenities like fitness and social room. Condo fees include heat and water. Pet-friendly building (with board approval) and located in a well-managed complex close to shopping, transit, and schools. (id:63502)
Royal LePage Arteam Realty
12350 82 St Nw
Edmonton, Alberta
Prime Investment & Redevelopment Opportunity in Eastwood! This 32’ x 150’ corner lot is ideal for investors, developers, or anyone seeking an affordable primary residence. Zoned RMH16 – Medium Scale Residential, the property offers endless possibilities: redevelop a tri-plex with legal suites, build multi-family 4–8 stories, or hold and rent (currently tenanted, and tenants wish to stay). Freshly painted and well-maintained, it’s located directly across from a school and just a short drive to NAIT, downtown Edmonton, and other amenities. Strong rental potential today, with flexibility for future redevelopment. (id:63502)
Maxwell Polaris
7327 Edgemont Wy Nw
Edmonton, Alberta
Thoughtfully designed and immaculately maintained, this end triplex unit invites you to embrace a life of modern comfort and effortless style. Step onto your charming front porch and into an open main floor where every detail encourages connection and ease. Whether you’re hosting friends in the spacious living and dining area or preparing a meal in the kitchen that flows seamlessly alongside, you’ll appreciate the natural light that fills the room from the large front and back windows. A half-bath, generous pantry, and dual closets thoughtfully cater to your everyday needs. 3 well-appointed bedrooms offer versatile spaces to nurture your family’s needs. The primary suite is complete with a private ensuite, while a main 4-piece bath and upstairs laundry space round out this well-balanced home. Let’s not forget the unfinished basement, an open canvas, prepped with a bathroom rough-in, inviting you to design a space that’s uniquely yours. (id:63502)
Liv Real Estate
#305 13450 114 Av Nw
Edmonton, Alberta
Welcome to Californian Manor, a WELL-MANAGED ADULT-LIVING community offering COMFORT, CONVENIENCE, and GREAT AMENITIES. This BRIGHT AND SPACIOUS 2-bedroom, 2-bathroom CORNER SUITE sits on the third floor with a desirable northeast-facing balcony that captures BEAUTIFUL MORNING LIGHT and STAYS COOL through the day. The OPEN-CONCEPT layout features a welcoming living room, a functional kitchen with PLENTY OF CABINETRY, and a dining area perfect for ENTERTAINING. The primary bedroom includes a WALK-THROUGH CLOSET and PRIVATE ENSUITE, while the second bedroom and full bath provide EXCELLENT FLEXIBILITY for guests or a home office. Residents enjoy FANTASTIC AMENITIES including a GUEST SUITE, a CRAFT ROOM, EXERCISE ROOM, large social room, and convenient CAR WASH, plus SECURE UNDERGROUND parking and easy access to shopping, dining, public transit, and major roadways. (id:63502)
Professional Realty Group
2225 32b St Nw
Edmonton, Alberta
Welcome to this beautifully upgraded 2008-built single-family home in the highly desirable mature community of Laurel! This spacious 1,800 sq. ft. corner lot home features 4 bedrooms, 3.5 baths, and a sun-filled bonus room, designed for both comfort and functionality. The inviting open-to-above living area adds a grand touch with plenty of natural light. The fully finished basement includes a second kitchen, perfect for extended family living. The seller has completed tons of upgrades, including modernized bathrooms, new flooring, and quality finishes throughout, giving the home a fresh, move-in-ready appeal. Enjoy the outdoors with professionally landscaped grounds and relax knowing you also have the convenience of a double attached garage. This home is the complete package—style, space, and income potential—all in one of Laurel’s most sought-after neighbourhoods. (id:63502)
Initia Real Estate
4836 A 53 Ave & 4836 B 53 Av
Cynthia, Alberta
Discover the charm and endless possibilities with this one-of-a-kind property, just shy of half an acre! The main home is a beautifully crafted custom log cabin featuring 3 beds, 2 offices, and 1.5 baths. Inside, you’ll love the natural light from the skylights, the striking spiral staircase, and the cozy wood-burning stove. A durable metal roof and a charming, covered porch complete the package. Steps away, you’ll find a separate guest cabin (also a log home) complete with a full kitchen, laundry, bedroom, and attached workshop. Guests, extended family, or potential rental opportunities are all easily accommodated. The guest cabin also offers its own covered porch, perfect for relaxing outdoors. Located adjacent to the Cyn City Saloon & RV Park (also for sale!), this property offers incredible potential as a personal retreat, income-producing investment, or live/work opportunity. Don’t miss your chance to own this truly rare log cabin property with versatility and charm that’s hard to find! (id:63502)
Century 21 Hi-Point Realty Ltd
#2303 10180 103 St Nw
Edmonton, Alberta
Location, Location! Encore Tower - Modern 2 Bedroom, 2 Full Bathroom Corner Suite with some of the best Downtown views the city has to offer! Enjoy true floor-to-ceiling windows, an efficient split-bedroom design and private sheltered balcony with plenty of morning sunshine. Appreciate durable finishes throughout - sleek quartz counters, plank-style floors bright and tidy tub-surrounds and neutral roller shades (w/ black-out shades in bedrooms). Modern design includes a stylish kitchen with full-size Whirlpool appliances (SS), a spacious island with seating, 9-foot ceilings and in-suite laundry (full-size). Life at Encore includes many conveniences - friendly concierge, an inviting party-room, 4th floor sundeck and a private fitness room. Did we mention steps from ICE District, numerous dining choices, and an al fresco market?... Do not miss this opportunity at the city's ultimate central location! (id:63502)
Mcleod Realty & Management Ltd
1298 Secord Landing Ld Nw
Edmonton, Alberta
Welcome to Secord! This beautiful 2177 sq ft walkout home is move-in ready and designed for comfort and style. The backyard is fully landscaped with a firepit, while the finished WALKOUT BASEMENT adds extra living space with a bright rec room, bedroom, and a custom steam shower. On the main floor, the open-concept layout features a cozy gas fireplace and a dream kitchen with a huge quartz island, plenty of storage, full-height backsplash, built-in wall oven and microwave, 5-burner gas range, stainless steel appliances, and a generous pantry. The dining area looks out over the yard and green views, perfect for gatherings. Upstairs, a central bonus room separates the spacious primary suite—with its walk-in closet and spa-like ensuite with a soaker tub and glass shower—from the additional bedrooms for extra privacy. Located within walking distance to schools and everyday amenities, this home offers both convenience and luxury living. (id:63502)
Exp Realty
12326 103 St Nw
Edmonton, Alberta
Rare Opportunity! This vacant RS-zoned lot (40’ x 150’ / 6070 sq.ft.) is ideally located just steps from NAIT, Royal Alexandra Hospital, Glenrose, MacEwan University, and Kingsway Mall. Skip the demolition and abatement—this lot is ready for immediate development. Development Permit is Approved & Building Permit is in process for a Side by Side Duplex with Legal Basement Suites and 2 Garden Suites above the Garages. Total 6 units. RS zoning allows for low-density multi-family housing such as duplexes, triplexes, or row housing. Prime central location with strong rental demand and excellent access to transit, amenities, and schools. A rare infill opportunity in a high-growth area! (id:63502)
Latitude Real Estate Group
7780 Jasper Av Nw
Edmonton, Alberta
Prime Downtown Lot Overlooking the North Saskatchewan River Rare opportunity in Cromdale! This 50’ x 130’ corner lot at 7780 Jasper Ave offers breathtaking river views in the front and Rat Creek views in the back. Flat and build-ready, it’s steps from the river valley trails and minutes to downtown. One of Edmonton’s best locations to build your dream home! (id:63502)
Maxwell Polaris
5191 Chappelle Rd Sw
Edmonton, Alberta
Welcome to this bright & modern 2-storey in the heart of Chappelle, offering style, comfort & unbeatable location. The open-concept main floor features 9’ ceilings, vinyl plank floors & a large island kitchen w/quartz counters, stainless appliances, & tile backsplash—perfect for both family meals & entertaining. Large windows frame unobstructed views of the expansive park, creating a peaceful backdrop to your everyday living. Upstairs you’ll find 3 spacious bdrms incl. a primary suite w/W.I.C. & private 3-pc ensuite, plus a 2nd full bath conveniently located near the additional bdrms. The unfinished basement holds laundry & awaits your personal touch, while the sunny south-facing yard is fully landscaped for easy outdoor enjoyment. A double detached garage adds convenience, & there are NO CONDO FEES!. Steps to a K–9 school, trails & parks, & public transit, this home blends value, location & lifestyle—move-in ready for your next chapter! So come take a peek and fall in love. (id:63502)
RE/MAX Real Estate
5094 Edgemont Bv Nw
Edmonton, Alberta
CUSTOM BUILT HOME WITH 2 BED LEGAL SUITE ACROSS FROM A POND! Step inside to a spacious entryway and elegant iron spindle staircase. Off the foyer: a stylish 2 pc bath with quartz counters, a large mudroom, access to your double attached garage, and a walkthrough pantry. The chef-inspired kitchen boasts black stainless appliances, gas range, floor-to-ceiling two-tone cabinets, and a large quartz island. The living room features a cozy stone fireplace wall—perfect for long winter nights. A main floor den adds flexible space for a home office or playroom. Upstairs offers a bright bonus room, upstairs laundry, two bedrooms, a 4 pc bath, and a stunning primary retreat with a luxurious 5 pc ensuite. The LEGAL BASEMENT SUITE has its own entrance and laundry, with two generous bedrooms, a full kitchen with quartz counters and stainless steel appliances, a 4 pc bath - A perfect mortgage helper! Quick access to all amenities, parks, paths and green space! (id:63502)
Rimrock Real Estate
#5 18343 Lessard Rd Nw
Edmonton, Alberta
Welcome to your spacious, no step entry bungalow that affords you all the comforts of a modern home combined with all the privileges of a friendly, well-planned community. Enjoy a private life or a social one, home cooking or restaurant-style dining it is your choice. Access to community activities is all included! Touchmark handles all the lawn care and snow removal including gardening maintenance and as well, watch your home while you are away on vacation. Your home is located within a beautifully landscaped gated community with nature trails and water features. You have the added assurance of an emergency 24-hour pull cord system in your home to call upon the health care personnel in the main building. This stunning detached 1367 square foot 4 -bedroom bungalow with a finished basement has high end appointed features such as hardwood, main floor laundry, SS appliances, AC and a heated garage. Both the Main and garage entrances are at ground level, providing seamless access for walkers & wheelchairs. (id:63502)
RE/MAX Real Estate

