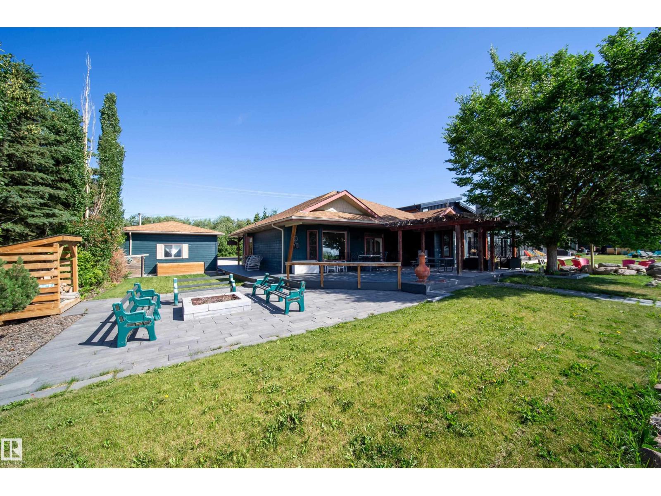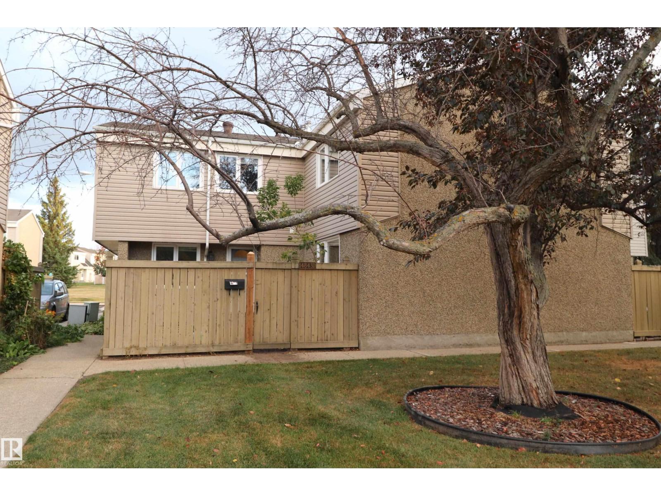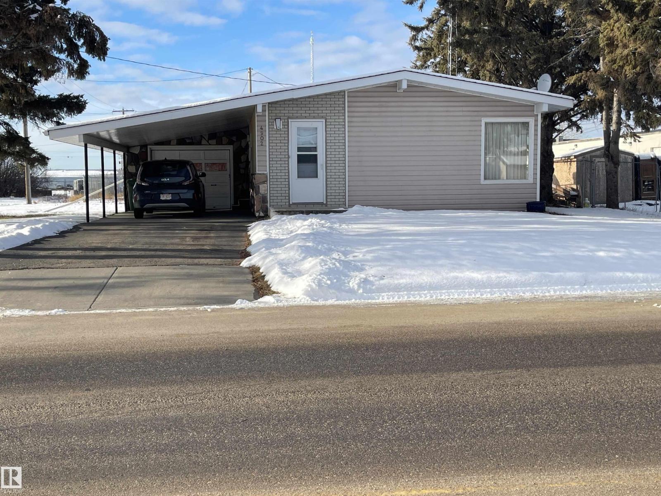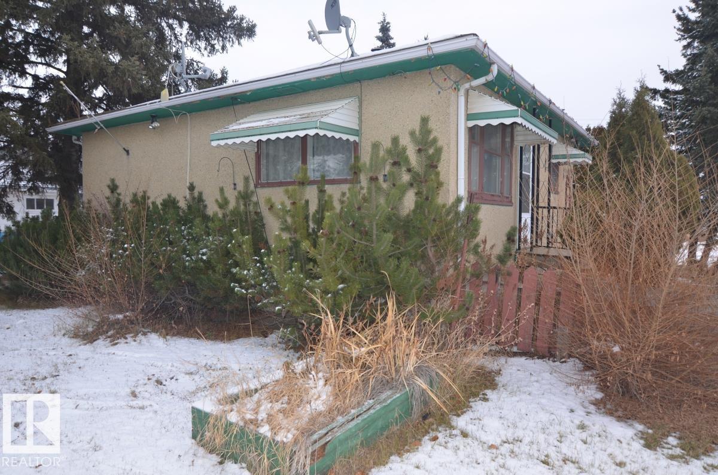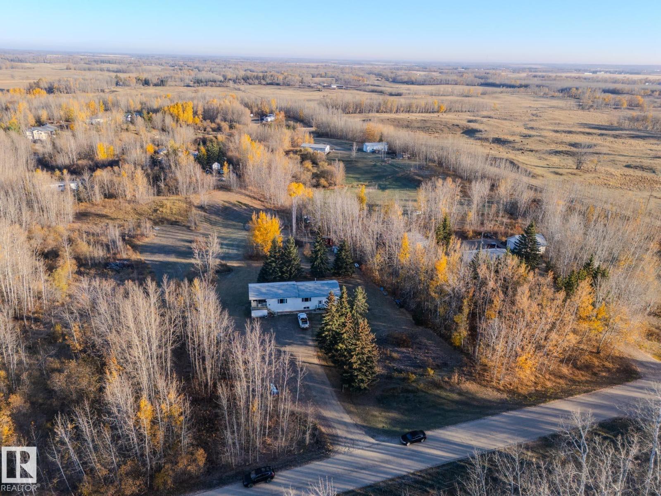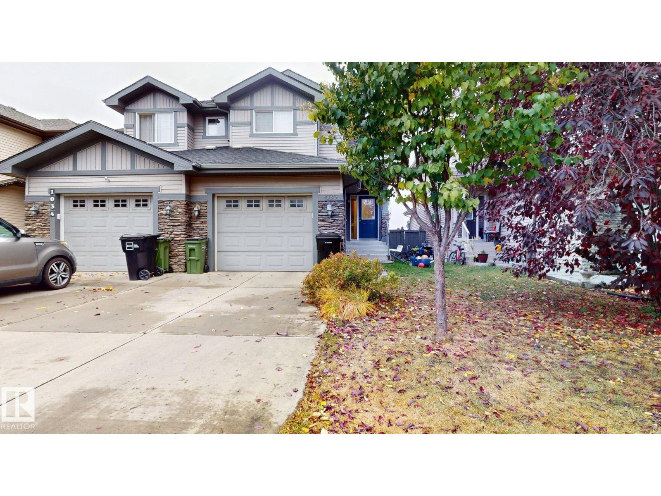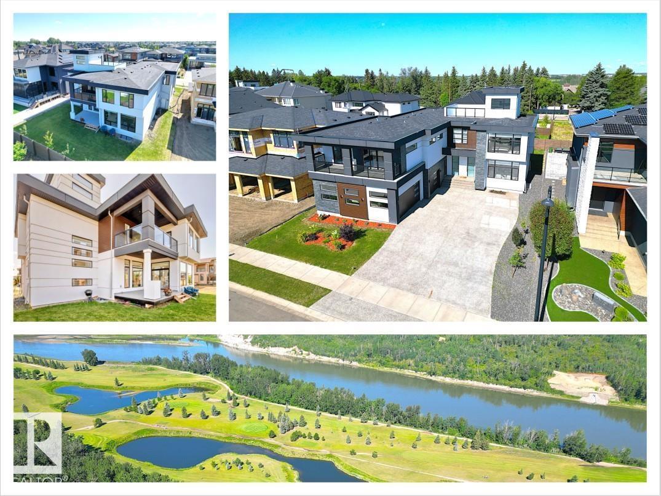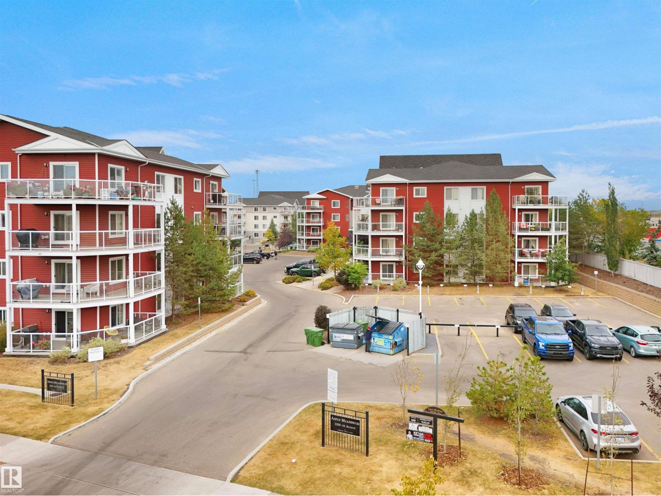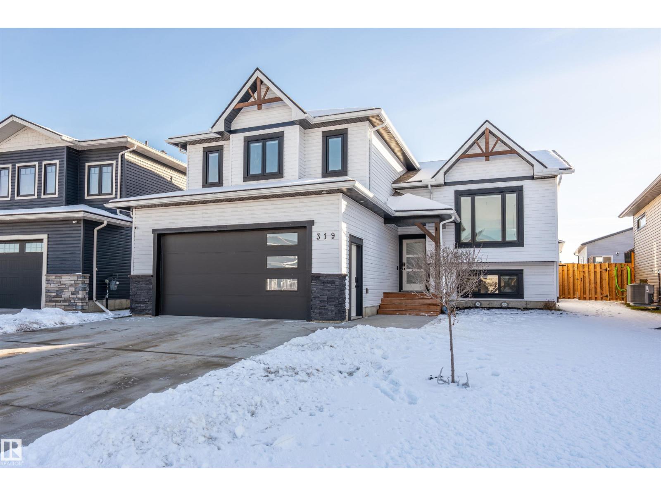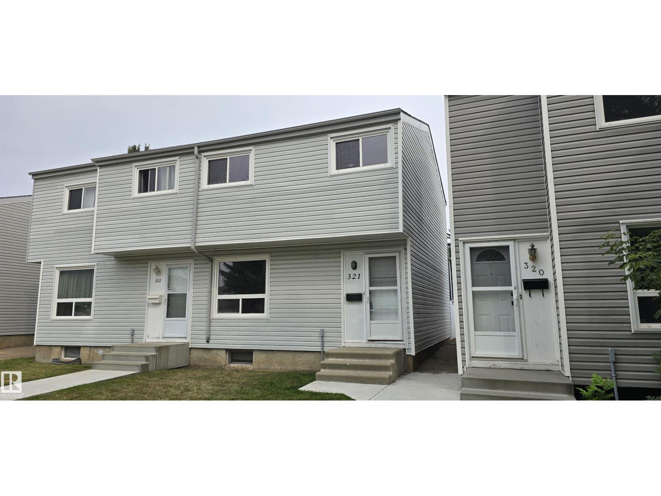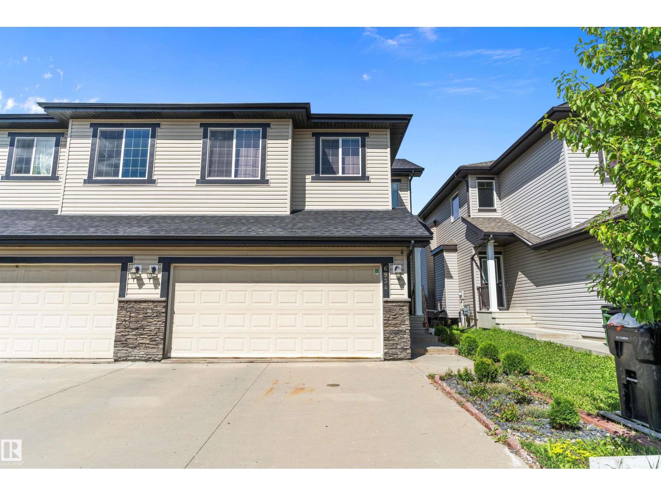103 Argentia Beach
Rural Wetaskiwin County, Alberta
Lakefront Bungalow Retreat at Pigeon Lake!Enjoy year-round serenity in this beautifully upgraded lakefront property with stunning water views & a natural shoreline.Thoughtfully designed for comfort,relaxation & entertaining.This charming bungalow is the perfect escape for your weekend retreat or forever home that easily sleeps 10. Featuring an open-concept,vaulted ceilings & textured walls,solid pine cabinets, baseboards,beams & ceilings.Granite countertops throughout with upgraded finishes & engineered hardwood flooring.Attached double heated garage with infloor heating. A detached spacious 357sqft guesthouse with 3-piece bathroom & a single attached heated garage. Over 80K in professional landscaping for low-maintenance living,composite decking & concrete landscaping blocks.Cement board siding & shingles 2 years old. Packed with first class amenities:Boating,Fishing,18 Hole Golf Course ,Playgrounds,Registered Kids Camps,Sailing Club,nearby restaurants & groceries. Some pictures virtually staged. (id:63502)
Maxwell Progressive
14843d Riverbend Rd Nw
Edmonton, Alberta
Hot Location in Riverbend!! Amazing Parks!? Check! Close to U of A?! Check! Amazing walking paths in the river valley!? Check! Close to Schools and Transportation?! Check! Shopping and Green spaces Nearby!? Check! Step right out onto the walking paths with this 2 story townhouse that has recent renovations! With brand new carpets, refinished basement, and new paint! This property shines! With an excellent sized main bedroom and a comfortable front fenced area this 3 bedroom townhouse has a ton of value! Check out what Brander Gardens has to offer! (id:63502)
Royal LePage Noralta Real Estate
4902 55 St
Bonnyville Town, Alberta
Charming and cozy bungalow in a prime central location! Just steps from Main Street, playground, and scenic walking trails, this inviting two-bedroom, one-bathroom home sits on an extra-large lot with room to grow. The property features a 24’ x 26’ heated detached garage, 16’ x 24’ heated attached garage — perfect for hobbyists, storage, or a workshop. A large garden area ideal for gardening enthusiasts and mature trees finish the yard off. Updated shingles and furnace, offering peace of mind for future owners. This well-kept home is move-in ready (id:63502)
Royal LePage Northern Lights Realty
5003 49 St
Ryley, Alberta
Welcome to 5003 49st in the charming community of Ryley. 3 bedroom, 1 bathroom bungalow. Main floor features: kitchen with dinette, living room, 2 bedrooms, and 4pc bathroom. Basement is partially finished with family room, bedroom, and utility/laundry room. Backyard has mature trees, lawn area, storage shed, and access to the back lane. Great location- walking distance to recreational facilities, community hall, and downtown! (id:63502)
Exp Realty
#4 54222 Rge Road 25
Rural Lac Ste. Anne County, Alberta
What an incredible opportunity for a FIRST TIME ACREAGE BUYER! It works within budget!! (yay!) and it's not junk!! just 20 mins northwest of Stony Plain, almost all hwy, you get 3.4 acres of BEAUTIFUL ROLLING HILLS and trees trees trees!! The kids sledding hill awaits! You can watch from the kitchen out the back window! Will it need some work inside? Yup! BUT Does it have the hard goods locked in? ohhh yes...A fully functioning well, septic tank and field, updated windows and shingles. GOOD TO GO. This is a LARGE bilevel too.. 1400 sq ft up AND down. 2+1 Beds, 2 baths, 2 Living rooms, and SO SO MUCH POTENTIALLLL. Redone basement bathroom w a large jet tub, large bsmnt family room and one more bedroom! When you're done with this you'll have an over 2800 sq ft family home on 3.4 acres! Great investment. Highlights incl MASSIVE VAULTED bonus room, covered 3 season deck, corner gas fireplace, beautiful basement bathroom. Come take a look, fall in love with the property and see if it's for you! (id:63502)
The Good Real Estate Company
1030 177a St Sw
Edmonton, Alberta
Welcome to this open-concept half duplex in the heart of Windermere, offering over 1,400 sq. ft. of stylish living space! This rare gem backs onto a serene green space, offering privacy in a beautifully landscaped backyard. Ideally located within walking distance to Movati Athletic, parks, schools, shopping, and other amenities. Surrounded by million-dollar homes, this property offers exceptional value in one of SW Edmonton's most desirable communities. The upper level features 3 spacious bedrooms, including a primary suite with ensuite, plus an additional full bath and convenient upstairs laundry. The main floor boasts a bright, open layout with a spacious living area, modern kitchen, dining space, and a half bath. Complete with an attached single garage. Priced to sell—don't miss your chance to own in Windermere. See it today! (id:63502)
Century 21 Quantum Realty
2747 Wheaton Dr Nw
Edmonton, Alberta
Welcome to the desired comm. of UPPER WINDERMERE! This LUXURIOUS CONTEMPORARY MANSION features 6 bdrms, 5 baths, a FULLY dev. basement & triple heated garage, offering style, space & privacy! The GRAND FOYER opens to the elegant family rm w/soaring ceilings, a chef’s kitchen w/dual islands, EATING BAR, SLEEK Euro cabinets, SS appls, a spacious WALKTHROUGH PANTRY & full SPICE KITCHEN. Main flr also incl. private den, elegant living area, BUILT-IN AUDIO & more! Upstairs you’ll LOVE the wet bar, 2nd open Den & HUGE BONUS RM w/COVERED BALCONY for year-round use & additional ROOFTOP balcony. The LUXURIOUS KING-SIZED PRIMARY BDRM boasts a 5pce SMART ensuite, custom steam shower, W/I closet, fireplace & another PRIVATE COVERED BALCONY. Three more bdrms incl. a 4pce SMART ensuite, & another 4pce J&J SMART bath. The finished basement offers a massive REC ROOM, WET BAR, 2 bdrms, a flex rm & LUXURIOUS 4pce bath. PRIME LOCATION CLOSE TO SCHOOLS, SHOPS, TRANSIT & MAIN ROUTES. STOP waiting, START living! (id:63502)
RE/MAX Excellence
#101 2207 44 Av Nw
Edmonton, Alberta
Immaculate & well-maintained, this main-floor condo blends style & convenience in the heart of Larkspur. The open-concept living/dining area is bright & welcoming while the functional U-shaped kitchen stands out with a window for natural light, SS appliances, abundant cabinetry & a breakfast bar. Bedrooms are thoughtfully separated for privacy: the primary suite offers a WI closet and 3-pc ensuite, while second bedroom is served by a full 4-pc bath. Everyday comfort is enhanced with in-suite laundry & two assigned storage units. From the living room, step onto your spacious, covered patio with glass railing—a perfect spot to relax outdoors while enjoying extra privacy and shade. Underground parking keeps winters stress-free while the building’s gym & amenities room support an active lifestyle. Walk to Superstore, with Meadows Rec Centre, RioCan Shopping Centre, schools, parks, and transit nearby, plus quick access to Whitemud and Anthony Henday. Condo fees include all utilities including electricity. (id:63502)
Save Max Edge
319 Waterton Wy
Cold Lake, Alberta
Fully finished 2023 home—perfectly situated just a short walk from MD Park, the splash park, beach volleyball courts, and Kinosoo Beach. Step inside to the spacious foyer with a walk-in entry closet, then flow into an open-concept main floor featuring custom cabinetry, soft-close drawers, and a striking island. The living room is bright and inviting, anchored by an electric fireplace, while the dining area opens to a landscaped, fenced yard and deck.The primary suite is a true retreat—privately located on the upper level with in-floor heat, substantial closet space, and a spa-like ensuite featuring his-and-hers sinks, a soaker tub, and a tiled shower. Downstairs, slab heat keeps things comfortable in the spacious family room, two additional bedrooms, and a full bath. This home is now equipped with a fully installed solar panel system, adding energy efficiency and long-term cost savings. A/C, custom blinds throughout, and a heated garage, this home offers high-end living just minutes from the lake! (id:63502)
RE/MAX Platinum Realty
321 Northgate Tc Nw
Edmonton, Alberta
Well-maintained 3 Bedrooms, 1.5 Bathrooms, 2 Story townhouse with LOW CONDO FEES in the community of Northmount near NORTHGATE. Lots of Upgrades in the past few years, including shingles(2017), HWT(2021), and furnace(2021). The main level features a living room, dining nook, kitchen, and a half Bathroom. 3 Bedrooms with a closet on the upstairs, plus a full shared Bathroom. Walking Distance to school. Enjoy your Private Backyard. Close to School, Shopping Centre, Transit, and more (id:63502)
Maximum Realty Inc.
#410 2504 109 St Nw
Edmonton, Alberta
Welcome to this stylish 2 bed, 2 bath condo in the heart of Century Park! This bright, open-concept unit features wall-to-wall windows, a fireplace, and a private balcony with a gas BBQ hookup overlooking the serene courtyard. The gourmet kitchen is a chef’s dream with granite countertops, built-in microwave, oven, gas stovetop, and a large island. The luxurious primary suite boasts a 5-piece ensuite with marble tile, a soaker tub, and double vanity. Enjoy the convenience of titled underground parking and a separate titled storage cage. Building amenities include a fitness centre and ALL UTILITIES covered in condo fees. Just steps to the LRT, Century Park shopping plaza, and minutes to Calgary Trail and South Edmonton Common – this location has it all! (id:63502)
Real Broker
6934 19a Av Sw
Edmonton, Alberta
Welcome to this half duplex with air conditioning located in desirable Summerside. This home offers 4 bedrooms, 3.5 bathrooms, finished basement and large two car attached garage. The open concept main floor has a good sized kitchen with corner pantry, dining area and living room with a gas burning fireplace. Upstairs you will find 3 bedrooms with the primary having a four piece ensuite with a large soaker tub and south facing balcony with gorgeous views .Completing the upstairs is a 4 piece bathroom and laundry room. The basement is fully finished with an additional bedroom, 3 piece bathroom, rumpus room and storage area. The backyard is low maintenance, has a large deck and backs onto a green space and park. (id:63502)
RE/MAX River City

