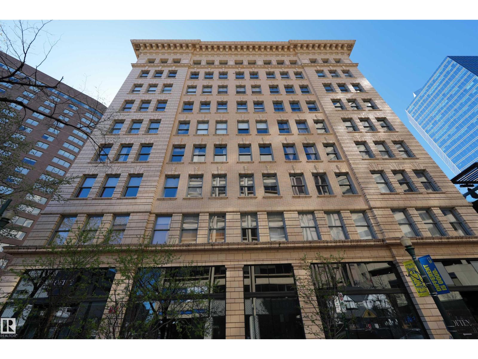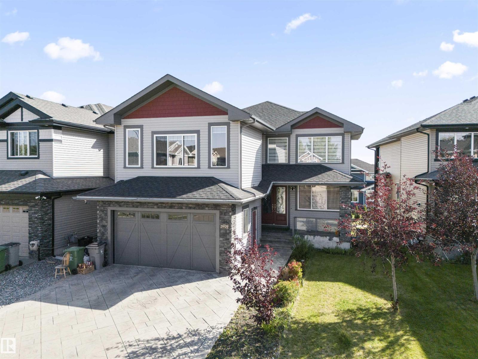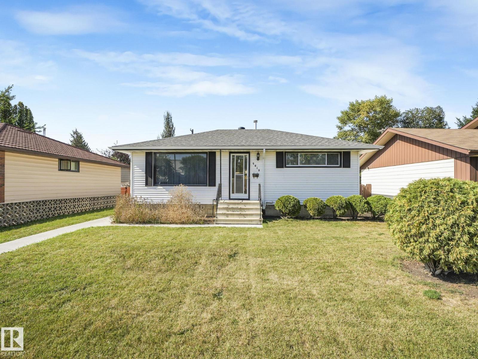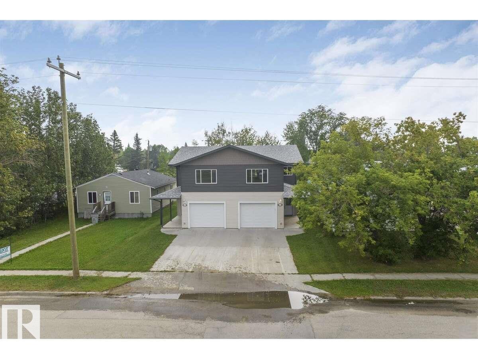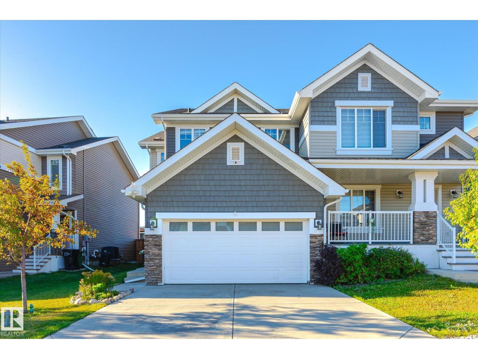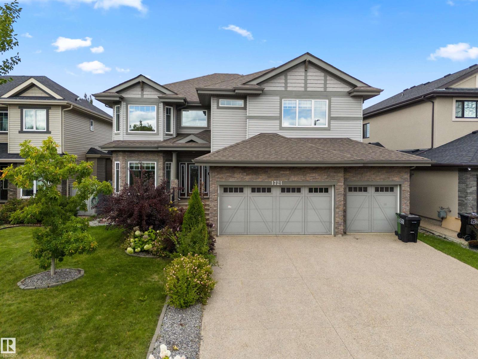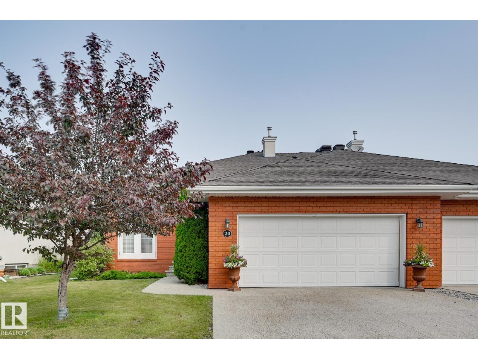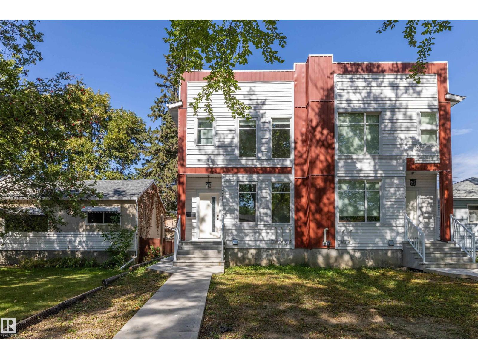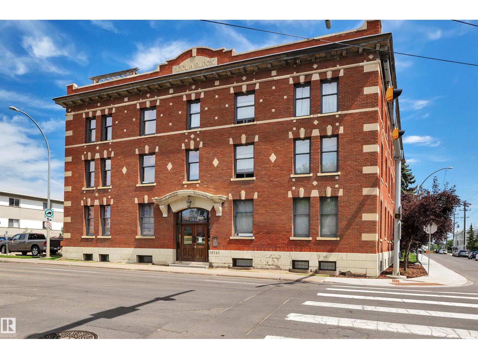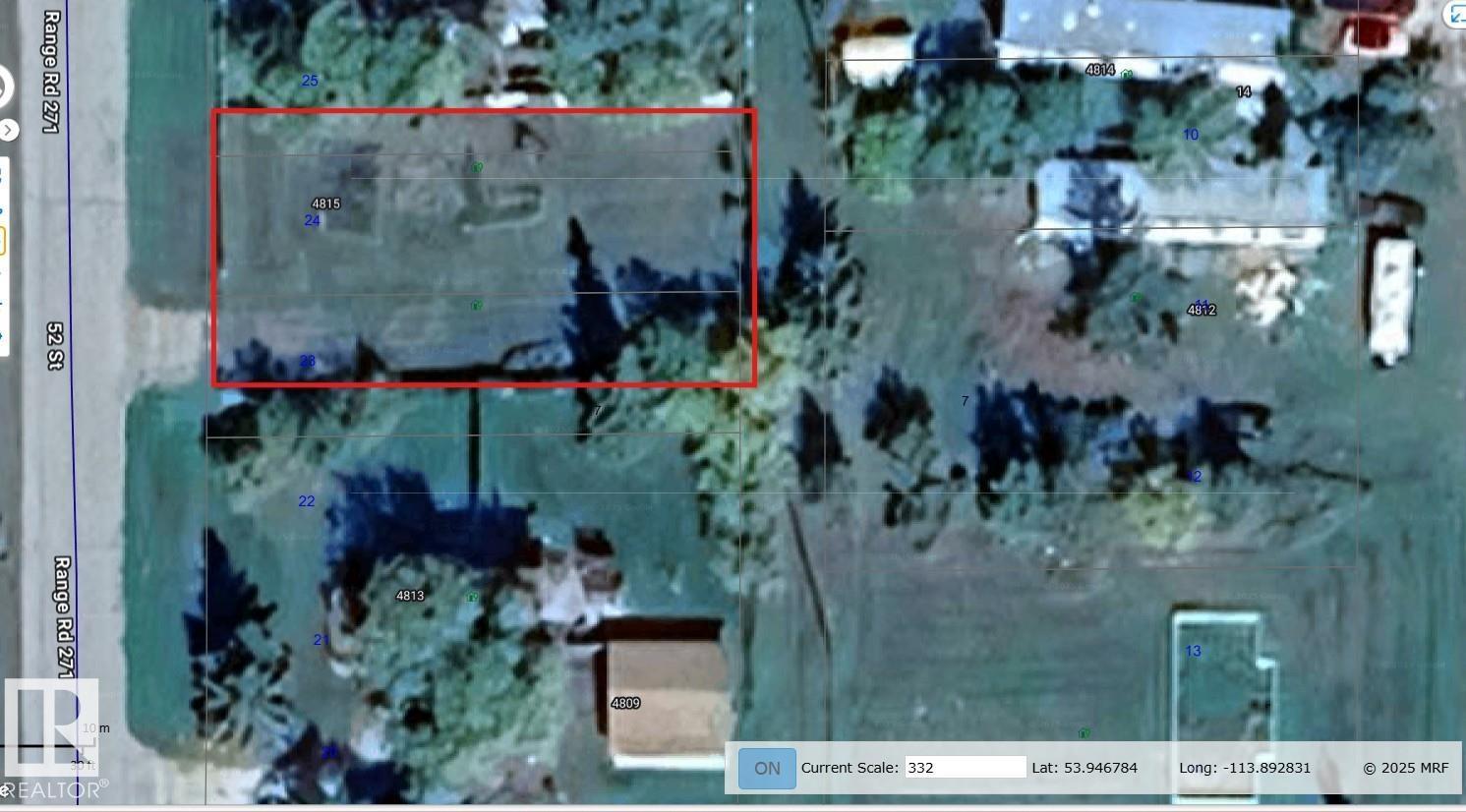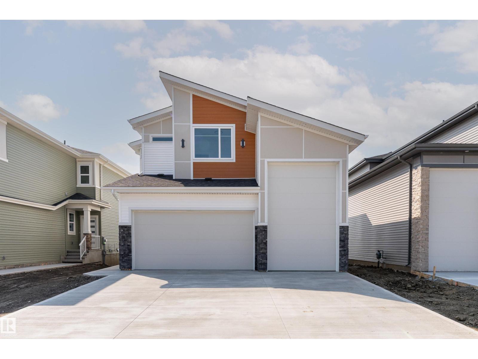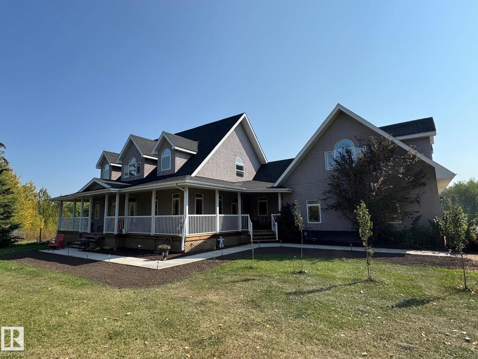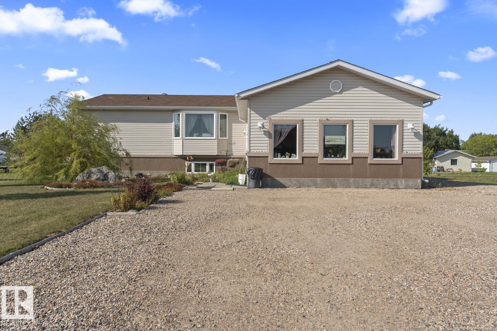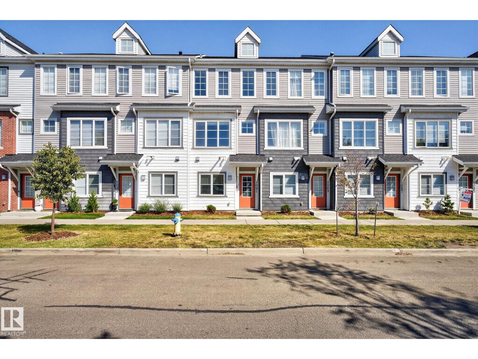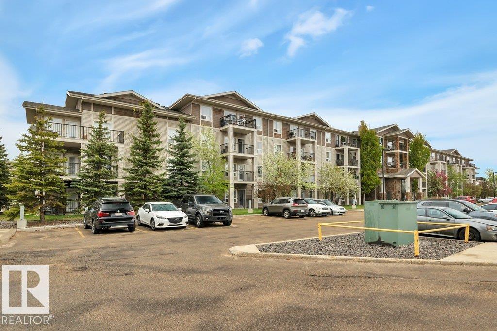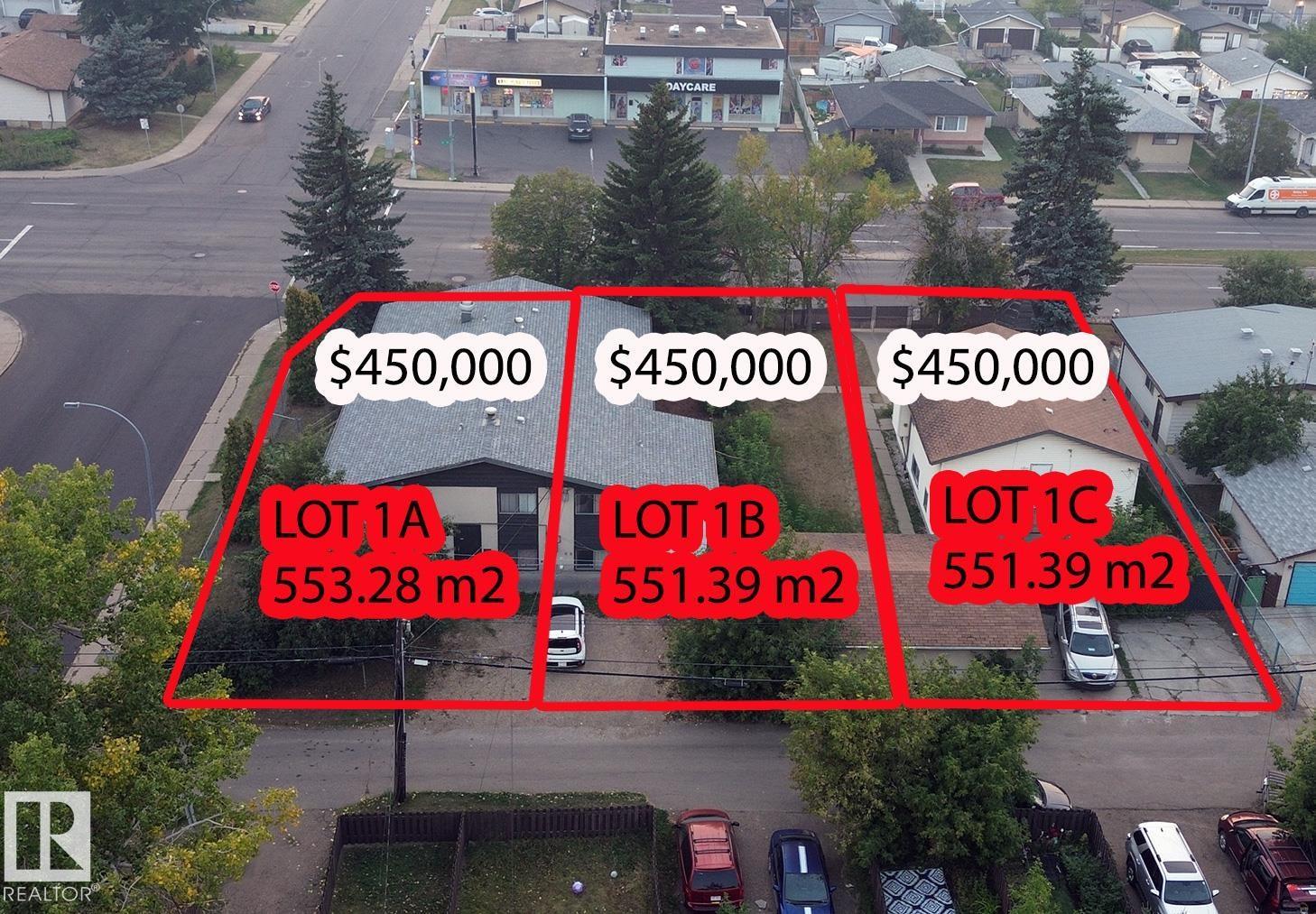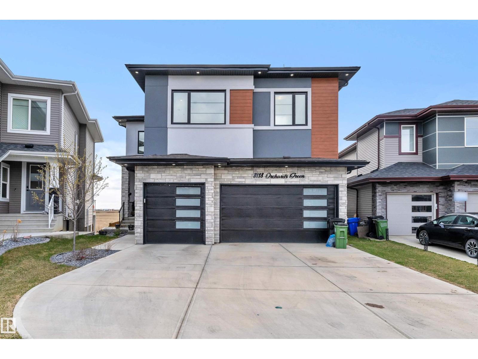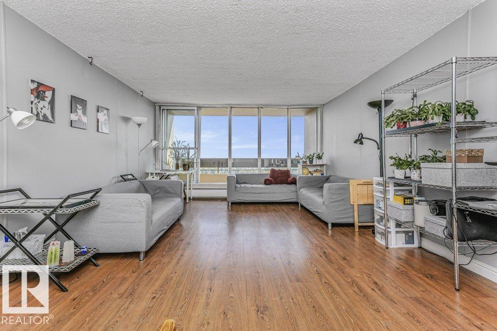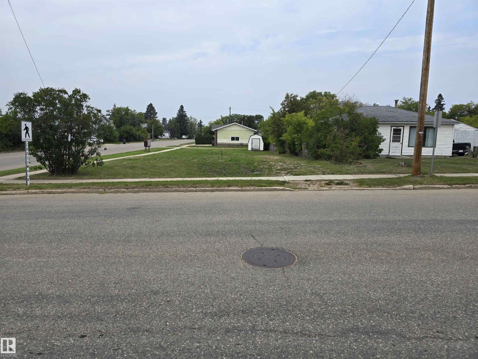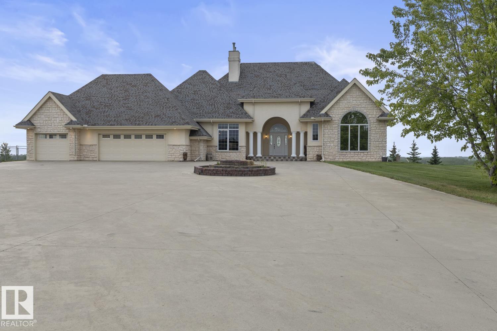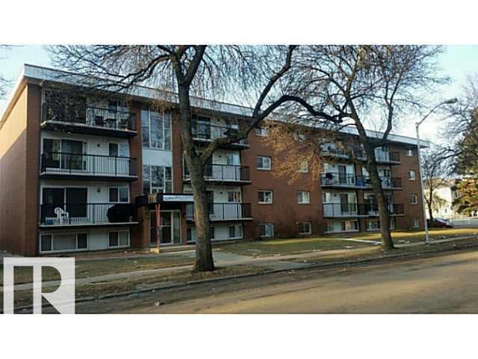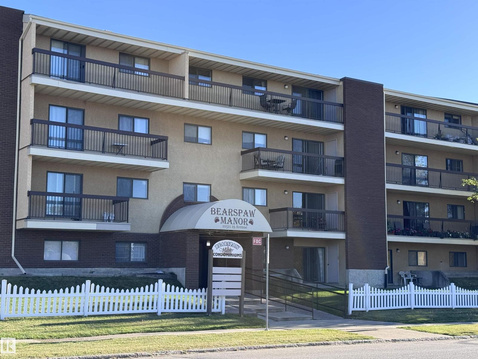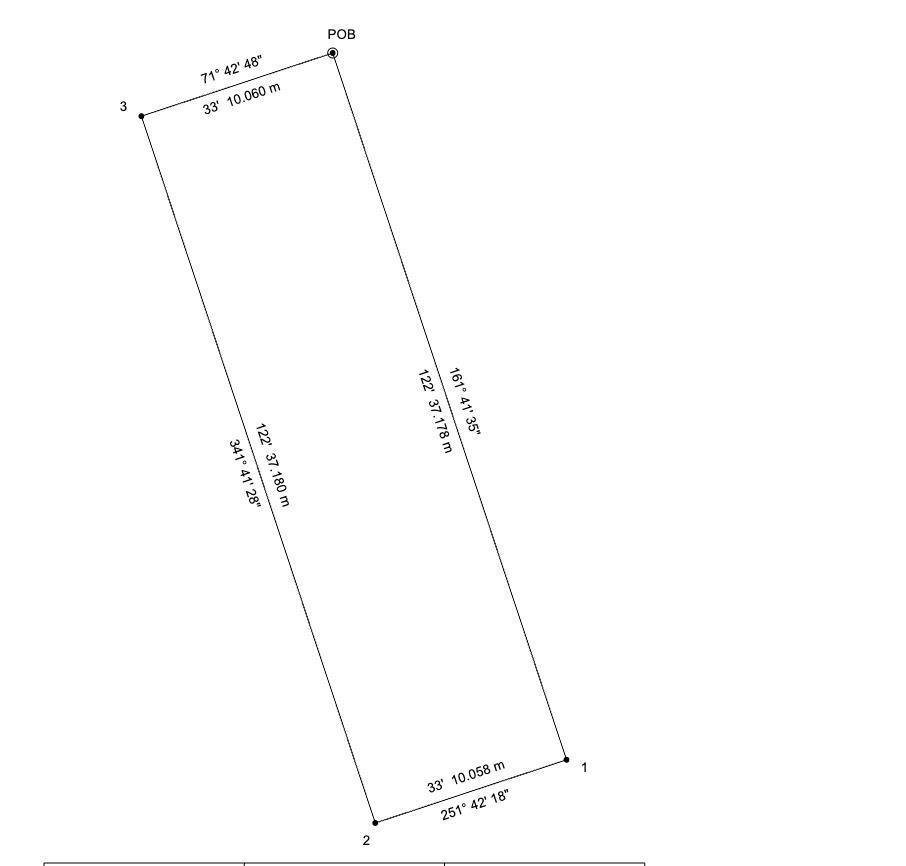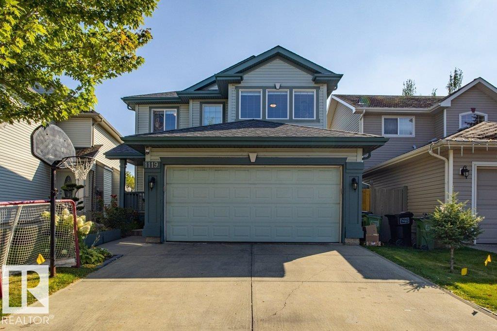#307 10134 100 St Nw
Edmonton, Alberta
Charming Corner Studio Loft in the Iconic McLeod Building! Nestled in the heart of downtown, this home puts you steps away from award-winning restaurants, boutique shopping, the Art Gallery, Citadel Theatre, and the LRT for effortless commuting. Inside, you’ll be welcomed by soaring 10 ft ceilings and stunning 7 ft tall Chicago-style windows that fill the space with natural light. Sound-cushioned walls create comfort and quiet living and in-suite laundry adds everyday convenience. Condo fees of $685 per month include all utilities—power, heat, and water. For investors, this property offers immediate returns with a reliable tenant already in place and a lease secured until May 1st, 2026. Note: no parking available in the building. Historic charm, modern convenience, and a turnkey investment—don’t miss, the MCleod Building! (id:63502)
Century 21 Smart Realty
3909 49 Av
Beaumont, Alberta
Discover this beautiful north facing, 2-storey in Forest Heights, Beaumont with a fully finished WALK-OUT basement! Step inside to a soaring open-to-above living room, formal dining, family room and a bright open kitchen with walk-thru pantry (roughed-in for a spice kitchen). Enjoy views of the walking trail and beautiful pond from two large balconies on the back of the home! The main floor offers a versatile den/bedroom with full bath. Upstairs features 4 bedrooms, 3 full baths, and a large bonus room. The walk-out basement offers an in-law suite with 2 bedrooms, full bath, 2nd kitchen, plus an additional owner’s suite with half bath. Designed for comfort with 2 furnaces & Central AC! Backing onto a walking trail and just steps from a serene pond, this home combines spacious living with natural beauty—perfect for large families or multi-generational living. (Offers over 4,200 sq.ft of total living space!) (id:63502)
Century 21 All Stars Realty Ltd
9010 Meadowlark Rd Nw
Edmonton, Alberta
Charming 1960 original bungalow offering 830 sq. ft. of comfortable living in a prime location! This well-maintained home features 2 main floor bedrooms, a 4-piece bathroom, and a full unfinished basement with a separate entrance—perfect for future development. The oversized double detached garage provides ample parking and storage, while the spacious, beautifully manicured backyard is ideal for relaxing or entertaining. Conveniently situated across the street from the upcoming Valley Line LRT, close to many schools, and within walking distance to shopping, this home combines character with incredible accessibility. A fantastic opportunity for first-time buyers, investors, or those looking to add their personal touch to a solid home! (id:63502)
RE/MAX Elite
5265 52 St
Mayerthorpe, Alberta
For more information, please click on View Listing on Realtor Website. Full duplex on a paved street in a residential area. 3 bedrooms and 2.5 baths per side, offering natural light and ample closets. Potential rental income on both sides. Convenient location near the supermarket, banks, library, swimming pool, arena, and high school. Front and back decks extend the living space. High-efficiency natural gas furnaces provide even heat and ventilation; on-demand hot-water heaters deliver continuous hot water. Spray-foam insulation reported throughout for energy savings. Each side includes six appliances and central vacuum. Separate entries support privacy and flexible use. Paved access and level site for easy upkeep. Potential for BNB. This beautiful full duplex is located on a paved street in a quiet residential neighborhood. Great starter home or investment opportunity! (id:63502)
Easy List Realty
6864 Evans Wd Nw
Edmonton, Alberta
NO CONDO FEES! This charming half duplex offers a finished basement, central A/C, and thoughtful upgrades throughout. The main floor features an open concept layout with a spacious living room and a well-appointed kitchen complete with stainless steel appliances, rich cabinetry, and a central island perfect for entertaining. Upstairs, the primary suite includes a walk-in closet and ensuite, with two more bedrooms and a full bath completing the level. The FINISHED BASEMENT adds even more living space with a bonus room, bedroom, and washroom, ideal for family, guests, or a home office. Outside, enjoy a landscaped backyard with a shed and a convenient gate in the fence that opens to the back alley. The garage includes a ceiling-mounted heater and a secondary electrical panel with upgraded plugs, ideal for tools, hobbies, or future EV charging. Move-in ready and located close to schools, parks, shopping, and major routes, this home combines comfort, function, and convenience—ready to welcome its next owners. (id:63502)
RE/MAX Excellence
1721 Adamson Crescent Sw
Edmonton, Alberta
Discover this impressive 3,200 sq. ft. custom-built two-storey on HUGE LOT in Allard, featuring 7 bedrooms, 5 bathrooms, soaring open-to-above ceilings, a triple car garage, and a fully finished basement. The main floor offers a bright living room, family room, formal dining space, and a chef’s kitchen, plus a full bedroom and bathroom for added convenience. Upstairs, the primary suite includes a walk-in closet and spa-inspired 5-piece ensuite. Three additional bedrooms, two full baths (including a Jack & Jill), a spacious loft, and laundry complete the level—all finished with plush carpet for comfort. The fully finished basement expands your living space with 2 bedrooms, a full bath, a huge rec room, and a den with 9’ ceilings.Enjoy a fully fenced yard with a deck. Conveniently located near a K–9 school, the airport, and with easy access to Anthony Henday Drive, this home is a must-see! Enjoy nearby Cavanagh walking trails, plus close proximity to shopping, transportation, parks, and playgrounds. (id:63502)
Maxwell Polaris
#20 1225 Wanyandi Rd Nw
Edmonton, Alberta
Discover the ultimate blend of comfort, elegance, & security in the gated community of Eagle Point! Low-maintenance living at its finest, this exclusive enclave offers lock-&-leave convenience for travel while surrounding you w/ beauty & sophistication. Step inside this 1,916 sq. ft. half duplex bungalow & be greeted by a striking circular foyer leading to a versatile den/bdrm. The open-concept design features soaring 12’ ceilings in the living & dining areas, creating an expansive, light-filled atmosphere ideal for both entertaining & everyday living. The kitchen is a chef’s dream, complete w/ s/s appliances, gas cooktop, granite island & walk-in pantry. Expansive windows bring the outdoors in, while the 23’ deck is the ideal setting for morning coffee or evening sunsets. Unwind in the spacious primary suite, featuring a spa-like 5-pc ensuite w/ luxurious glass shower. Just steps away from serene river valley trails & private golf club, this home combines the best of nature & secured urban living. (id:63502)
RE/MAX Excellence
RE/MAX Elite
7540 81 Av Nw
Edmonton, Alberta
This modern 2-storey semi-detached home in King Edward Park features a LEGAL BASEMENT SUITE with SEPARATE ENTRANCE, offering excellent potential for rental income or multi-generational living. The main floor includes a bright living room with feature wall and fireplace, a dining area, a stylish kitchen with centre island, a versatile den/office that can also serve as a bedroom, and a half bathroom. Upstairs, you’ll find three bedrooms and two full bathrooms, including a spacious primary suite with a walk-in closet and ensuite, along with convenient upper-floor laundry. Large, well-placed windows throughout the home create an airy, open feel and allow plenty of natural light to flow in. The fully finished adds even more value with a fourth bedroom, full bathroom, second kitchen, second living room, and its own laundry. With 9’ ceilings, LED lighting, fireplace, double detached garage, this home combines modern comfort with the charm of the established King Edward Park community. (id:63502)
Century 21 Smart Realty
#205 10141 95 St Nw
Edmonton, Alberta
Welcome to one of Edmonton’s finest heritage-designated apartment buildings. Perched above Riverdale and just minutes from Downtown, the Hecla has stood proudly for over a century, offering timeless character and a unique link to the city’s past This standout 720 sq ft open-concept loft blends the warmth of exposed brick walls and soaring 10 ft ceilings blends with thoughtful modern updates. The kitchen is a showstopper with double-height maple cabinetry, granite countertops, a central dining island. The large bathroom offers a deep soaker tub, classic subway tiles, Kohler fixtures, and hidden mechanical room. The Hecla Block isn’t just a building — it’s a lifestyle. Owners enjoy a serene courtyard with pond and an incredible rooftop patio boasting panoramic Downtown views, perfect for morning coffees or summer evenings. The River Valley and Downtown are just steps from your door. Built to last, discover why the Hecla Block continues to captivate homeowners over 100 years later. (id:63502)
Maxwell Heritage Realty
4813 & 4815 52 St
Busby, Alberta
Fabulous Opportunity in the Hamlet of Busby! This partially landscaped double lot offers a generous combined size of 20m x 38m (approximately 65.6 ft x 125 ft), with each individual lot measuring 10m x 38m. A gravel driveway is already in place, providing easy access and a head start on development. Municipal services are available via a forced-main sewer system—septic tanks will be required for connection. Located in the convenient and welcoming community of Busby, this property is ideal for those seeking a peaceful lifestyle with easy access to amenities. The locally acclaimed K–9 Busby School is just minutes away, making this a great spot for families. Enjoy the best of both worlds—just 38 minutes to West Edmonton and 18 minutes to Westlock. (id:63502)
Exp Realty
39 Maple Cr
Gibbons, Alberta
Modern style meets everyday comfort in this impressive 2170 sq. ft. 2 storey home in Gibbons. This newly built, never lived in home offers a bright open concept design that is perfect for both family living and entertaining. The main floor features a spacious living room anchored by a cozy fireplace, oversized windows that flood the space with natural light, and a sleek modern kitchen complete with a massive island, walk in pantry, and plenty of storage. The dining area opens onto the deck, making indoor to outdoor living a breeze. A convenient main floor bedroom and half bath complete this level. Upstairs, the luxurious primary suite steals the show with a walk in closet and spa inspired 5 piece ensuite. You will also find a versatile bonus room, laundry area, and two generously sized bedrooms with a shared bathroom. The oversized triple attached garage and RV parking provide ample room for vehicles, toys, and storage. Stylish, functional, and filled with natural light, this home is a must see! (id:63502)
Exp Realty
100 Aspen Dr
Athabasca Town, Alberta
Your Acreage Dream Just Minutes from Town Have you been searching for an acreage close to town but without sacrificing privacy? This stunning property in Aspen Ridge Estates offers the best of both worlds—just minutes from downtown Athabasca and local schools, yet tucked away on a beautifully landscaped lot. The backyard is fully fenced for your four-legged friends, while the rest of the acreage is a perfect mix of mature trees and manicured green space. Newly planted trees along the driveway will soon create a breathtaking natural entrance to your home. Inside, this spacious four-bedroom home defines comfortable luxury. Three of the bedrooms feature their own private en-suites, making it ideal for families or guests. A spacious loft above the garage provides a completely private living space, while the full, unfinished walk-out basement is ready for your vision—whether that’s a recreation area, extra bedrooms, or even a separate suite. Do not miss this opportunity. (id:63502)
RE/MAX Excellence
3808 2nd St
Mallaig, Alberta
Mallaig Alberta, known for its charm, hockey, curling, haying in the 30's, everyones K-12 school which is currently one of Albertas new schools to be built. Also home to the local St. Arnault Lumber store, Library, General Store, Banking, Canada Post, Senior Lodge, Bar/Tavern and just over 200 lovely folks. This clean and quiet hamlet also backs the Iron Horse Trail, is 35 minutes to Bonnyville, 25 minutes to St. Paul, 2 hours to Edmonton and 1 hour to Cold Lake. Its a fantastic spot to raise your family and stay well into your senior years. With 1600 ft² on ONE floor and 1500 ft² in the basement, this home offers just over 3000 ft² of living space, it also features 7 BEDROOMS, a large 25' recreation room, 12'x14' ensuite with closet, elevated basement ceilings and a front attached 21'x23' garage that has been converted to a business space with a designated washroom. Outside features a side driveway to the back, an abundance of parking and vacant lots next door! Live the quiet life! (id:63502)
Century 21 Masters
1091 Gault Bv Nw
Edmonton, Alberta
Introducing a sleek and contemporary townhouse nestled in the vibrant community of Griesbach. This 3-storey home boasts spacious living across 1,305sqft, featuring 3 bedrooms & room for all. The main floor welcomes you w/ a bright flex room, a half bath & access to your drywalled single attached garage. Heading up the first set of stairs, you'll find an open-concept living space, where the kitchen, dinette and living room flow seamlessly; perfect for entertaining. The primary & 2 additional bedrooms on the upper level offers privacy & tranquility. Features include: upgraded finishing throughout, S/S appliances, Quartz Countertops, Balcony with gas BBQ hook-up & Upstairs Laundry. Ample visitor parking for when you have family & friends over, this place is a entertainers dream! all this and being minutes away from Schools, Griesbach Village, Northgate, Anthony Henday & Yellowhead Trail! Experience urban living at its finest in this stylish modern home you can call your own, a must see today. (id:63502)
RE/MAX Excellence
#5103 7335 South Terwillegar Dr Nw
Edmonton, Alberta
Welcome to Park Place Terwillegar Terrace! This fantastic 2-bedroom | 2-bathroom condo offers 1 titled parking stalls and plenty of visitor parking. Ideally located near Currents of Windermere Centre, Freson Bros. Market, great schools, restaurants, coffee shops, and transit, with easy access to Anthony Henday for seamless commuting. Enjoy a well-maintained complex with reasonable condo fees that INCLUDE HEAT & WATER. The spacious design features an in-suite laundry room with ample storage, a private balcony, and a stylishand open kitchen .Primary suite boasts a walk-through WIC to a 4-piece ensuite, while the second bedroom and additional 4-piece bath add extra comfort. A great opportunity for first-time buyers, investors & downsizers. Stop renting—this must-see unit won't last! (id:63502)
Now Real Estate Group
6508 134 Av Nw
Edmonton, Alberta
Development opportunity! The property and next door, 13407 66 street - these two Properties are in the process of REZONING (RS to RSMh12) and SUBDIVISION to create THREE approx. 550m2 lots (Lot1A, Lot1B, & Lot1C ). Lot1A $450,000, Lot1B $450,000, Lot1C $450,000. The buyer prefers to purchase all together for $1,350,000. The Buyer can still get mortgages. The two properties are rented. 6508 134 Ave is tenant-occupied at $3,000/month. Next door, 13407 66 Street is renting at $1,900/month. All properties are sold “as is, where is.” (id:63502)
Maxwell Polaris
8118 Orchards Green Gr Sw
Edmonton, Alberta
Experience luxury living in this 3920.71 sq.ft walkout home with a triple attached garage, backing onto a peaceful pond. The main floor boasts a bright open-to-below living room, cozy family area, a versatile bedroom/den, 3-pc bath, mudroom, and a beautifully finished main kitchen with quartz countertops and a separate spice kitchen. Upstairs offers a spacious primary suite, 3 additional bedrooms each with private ensuites, a laundry room, and a flexible bonus room, prayer/storage room. The walkout basement is an entertainer’s dream with 2 bedrooms, 2 full baths, a theatre room, and a large recreation area. (id:63502)
RE/MAX Excellence
#143 8735 165 St Nw
Edmonton, Alberta
Conveniently located in the west end, enjoy ample shopping and restaurants nearby. Quick access to the Whitemud, Anthony Henday, and steps away from the soon-to-be completed LRT station. Perfect location for those working at West Edmonton Mall, or the Misericordia Hospital. This spacious one bed/one bath is on the 14th floor of a pet friendly building. Enjoy the sunset every evening on your huge south facing balcony boasting a spectacular view of the city! The affordable condo fees include heat, water, AND electricity. This one is perfect for first time home buyer or rental property investor; with a reliable long term tenant possibility. Recent paint, light fixture, refrigerator, and dishwasher upgrades. WELCOME HOME! (id:63502)
Royal LePage Premier Real Estate
822 16 Av
Cold Lake, Alberta
This vacant lot previously had an older house that was removed, and the services are still available [water, sewer, power, and gas]. Apparently the lot is also zoned with capabilities for a duplex, but that would have to be confirmed by the buyer. The lot is above average at 650 square meters. The lot is 140' long x 50' wide. This is a corner lot with Emma's convenience store just down the street, and Cold Lake Elementary on the opposite side of the road. It's in Cold Lake North, with the Cold Lake Marina and Marina Mall only about 4-5 blocks away. Kinosoo Beach is about 10 blocks or less. Having all the utilities already on the property is a huge bonus to a prospective buyer looking to build. All measurements and utility availability to be confirmed by the buyer. (id:63502)
RE/MAX Platinum Realty
3006 Wayne Wy
Cold Lake, Alberta
Situated at the Top of The Hill in Red Fox Estates, this statuesque Walk Out Bungalow is what dreams are made of. With over 5200 sf of living space your only choice is where to sit to see the amazing City views.Positioned on the highest point on approximately 1.2 acre lot, exuding welcoming charm with its covered entry and numerous decks and patios to its inviting living spaces found within. This sophisticated grade entry home offers flair and elaborate finishes sure to please the most fastidious of buyers. With stunning curb appeal the front of the home is comprised of beautiful manicured landscaping that leads to a striking arched entry with stoned front patio area. The high ceilings make for a dramatic entrance into the formal living room, then guided through the homes' very open floor plan and to an elegant formal dining room that flanks the foyer and thru to a large, warm family eat in kitchen designed for entertaining with your choice between access to a back patio living area. (id:63502)
Coldwell Banker Lifestyle
#105 10149 83 Av Nw
Edmonton, Alberta
Welcome to this beautifully renovated and spacious 2-bedroom condo—ideal for first-time homebuyers, students, or savvy investors! Why rent when you can own and build equity while taking advantage of today’s low interest rates? This unit has been thoughtfully updated with stylish vinyl plank flooring, tile floors, new kitchen cabinets and countertops, freshly painted walls, modern baseboards and trim, upgraded doors and light fixtures, a ceramic tile backsplash, and a new dishwasher. The bathroom has also been completely renovated with a new bathtub, toilet, vanity, and all new plumbing fixtures. Located in the heart of Strathcona, you’re just steps away from vibrant shopping and dining options, the Strathcona Farmers' Market, the University of Alberta, and the scenic North Saskatchewan River Valley—perfect for weekend strolls and outdoor activities. Don’t miss this opportunity to own in one of Edmonton’s most desirable neighborhoods (id:63502)
Century 21 Quantum Realty
#103 10511 19 Av Nw
Edmonton, Alberta
Over $45,000.00 on renovations! This like NEW two-bedroom suite located in the desired south Edmonton community of Keheewin, close to LRT and public transportation with easy access to Anthony Henday Drive. Unit is freshly painted with brand new vinyl plank flooring and bright light fixtures throughout; new clothes closets in foyer; large kitchen upgraded with new contemporary cabinets, quartz countertops, sink & fixtures, and 4 brand new appliances; new ceramic tiles, and all new fixtures in bathroom; the in-suite laundry room is equipped with new stacked washer & dryer, and storage shelves; sliding door to large patio with extra storage room; underground heated parking. Very well maintained and move in ready. (id:63502)
Royal LePage Noralta Real Estate
9345 103a Av Nw
Edmonton, Alberta
Prime infill opportunity in the heart of Boyle Street! This 33’ x 122’ RM-zoned lot offers endless potential—build a single-family home, duplex, or up to 4 units with basement suites (subject to City approval). The location is unbeatable: steps from the River Valley, Downtown, Rogers Place, Stadium LRT, Commonwealth Rec Centre, Chinatown, and Little Italy. Quick access to Jasper Ave, Yellowhead, and major routes makes this property a commuter’s dream. Surrounded by ongoing revitalization and new infills, this is your chance to secure land in an area positioned for major growth. Flat, serviced, and ready for redevelopment with rear lane access ideal for garage or garden suite potential. Perfect for builders, investors, or buyers who want to design their dream home in a vibrant, connected community. Don’t miss this chance to capitalize on Edmonton’s core renewal! (id:63502)
Royal LePage Arteam Realty
1119 114 St Sw
Edmonton, Alberta
This beautifully maintained Jayman-built home offers over 2,000+ sq. ft. of living space (plus a fully finished basement) in the desirable, family-friendly community of Rutherford. Ideally located near the airport, shopping, public transit, excellent schools, and major roadways, it provides both convenience and comfort. Recent upgrades include a new hot water tank, shingles, kitchen countertops + upgraded sinks, carpet, updated bathrooms, and most appliances replaced within the last three years. The property is fully fenced and landscaped, featuring mature fruit trees for added charm. Inside, the freshly painted home features 4 spacious bedrooms, 3.5 bathrooms, three inviting living areas, a generous basement storage space, and a well-sized double garage. (id:63502)
Century 21 All Stars Realty Ltd

