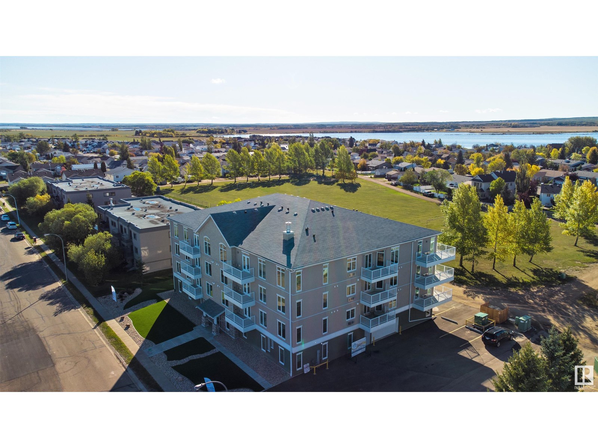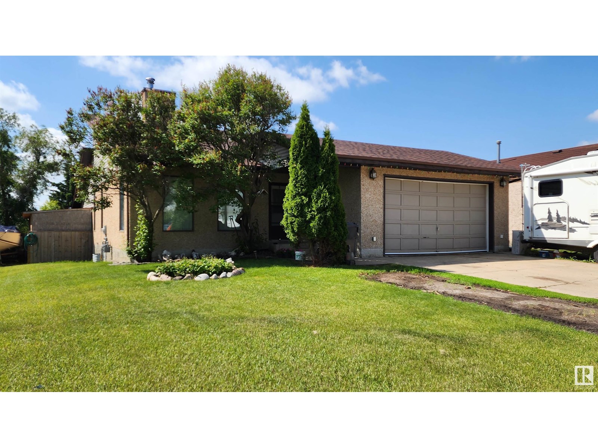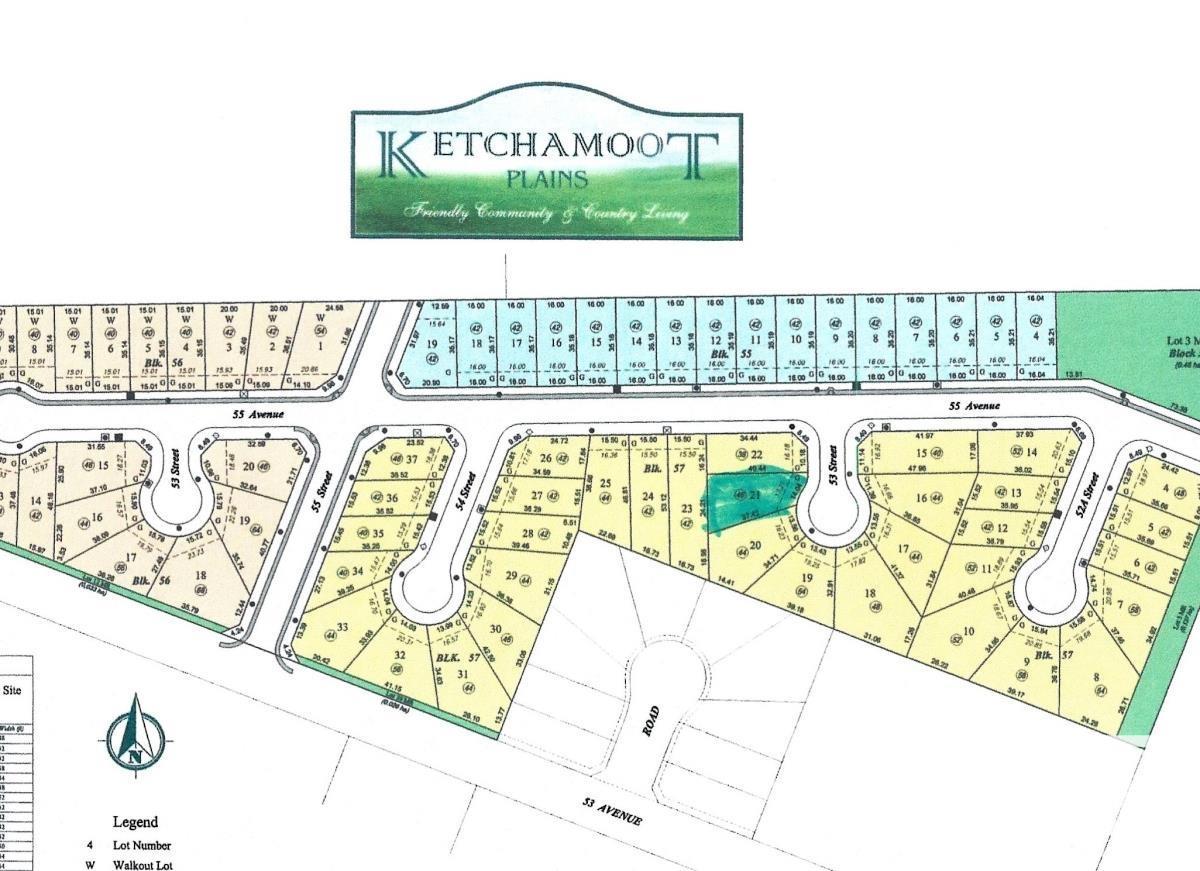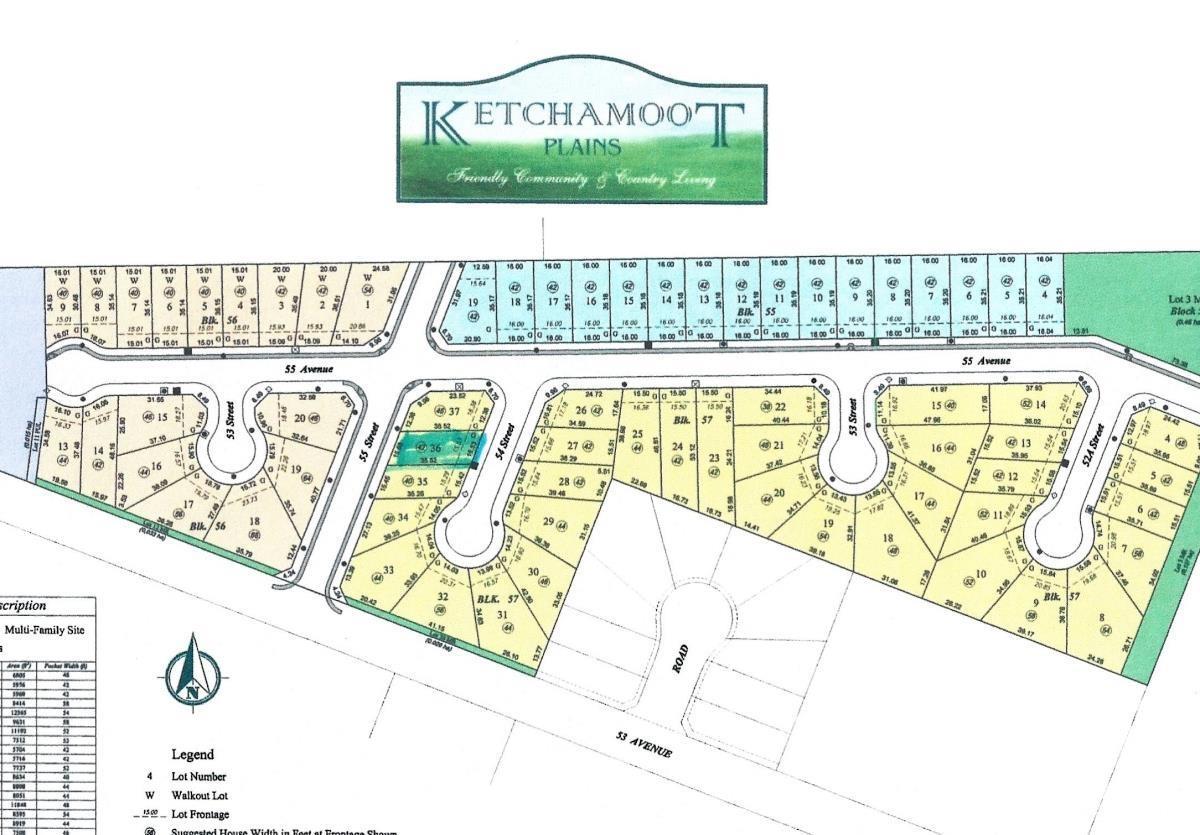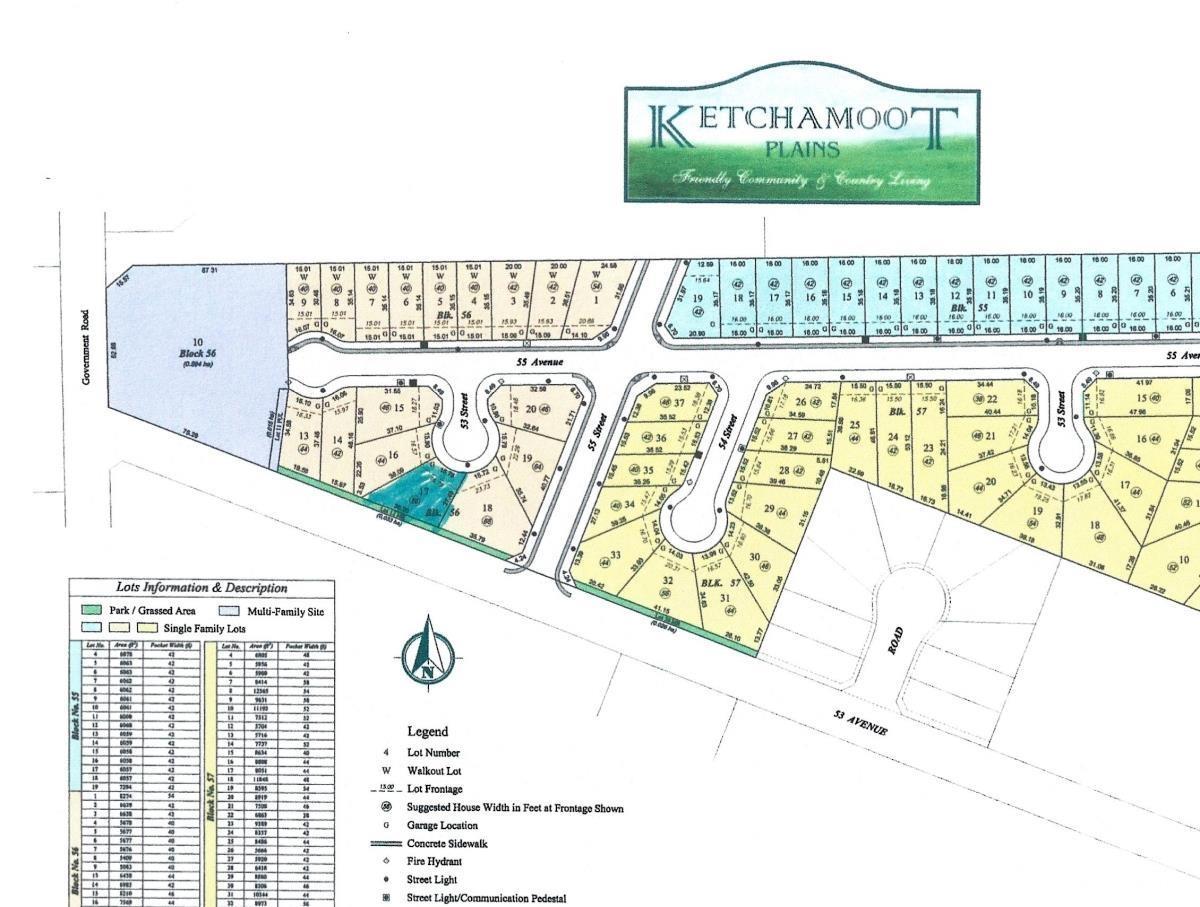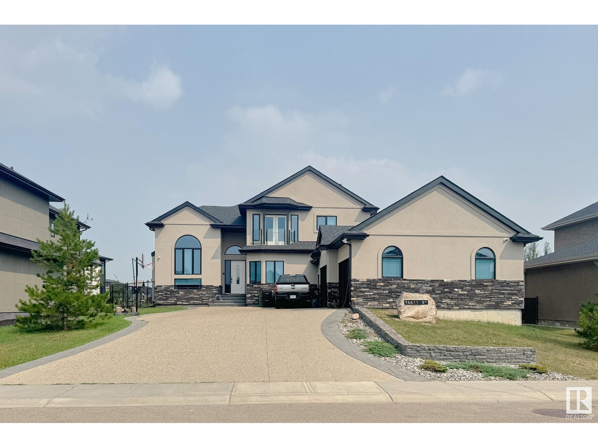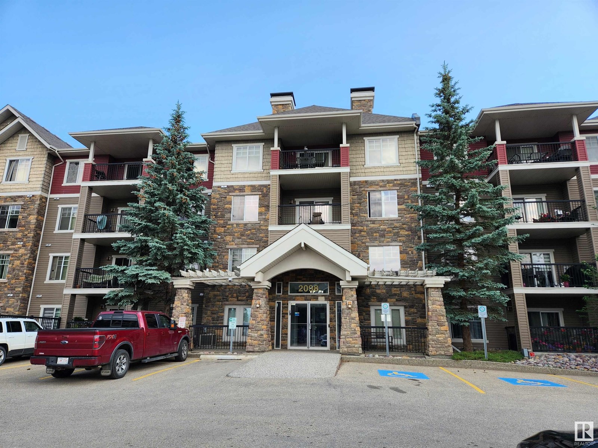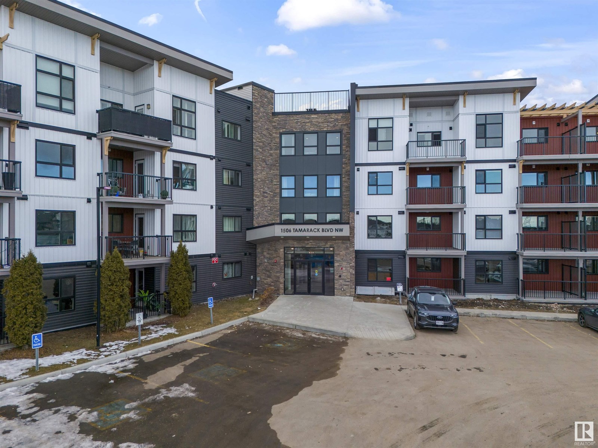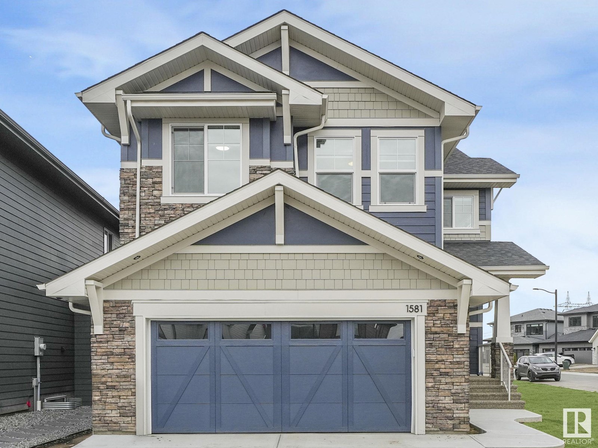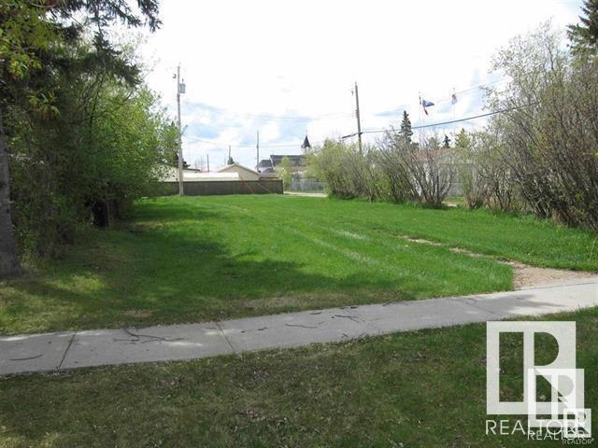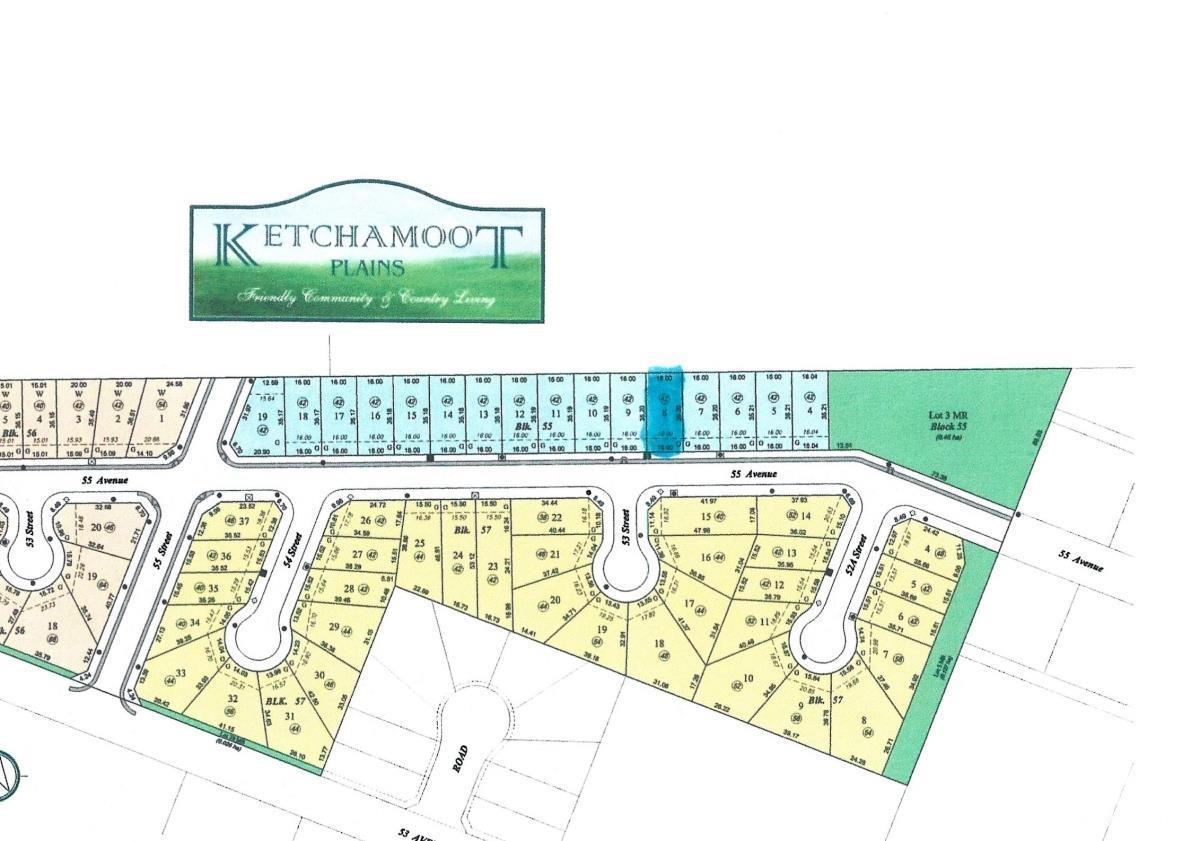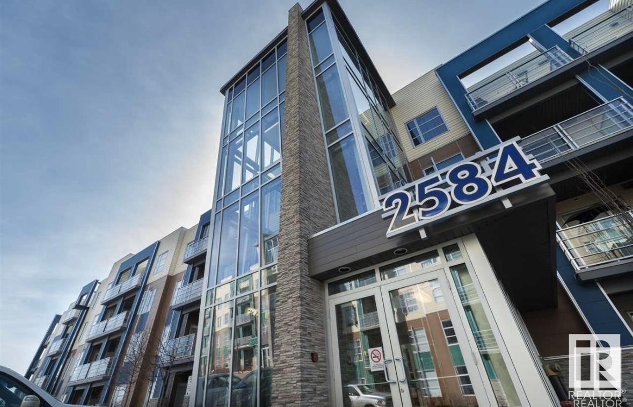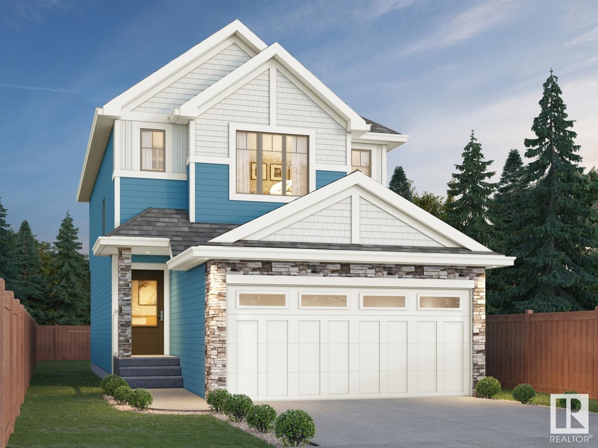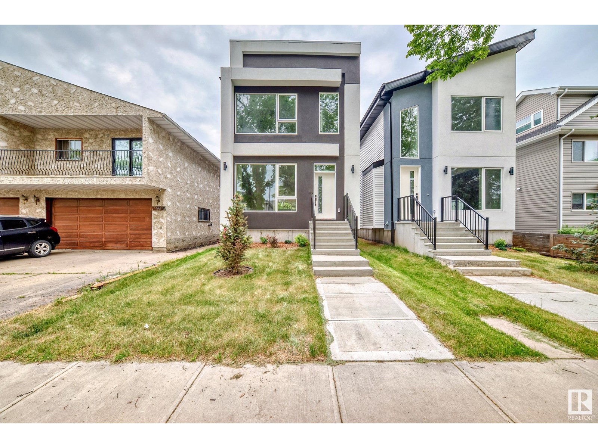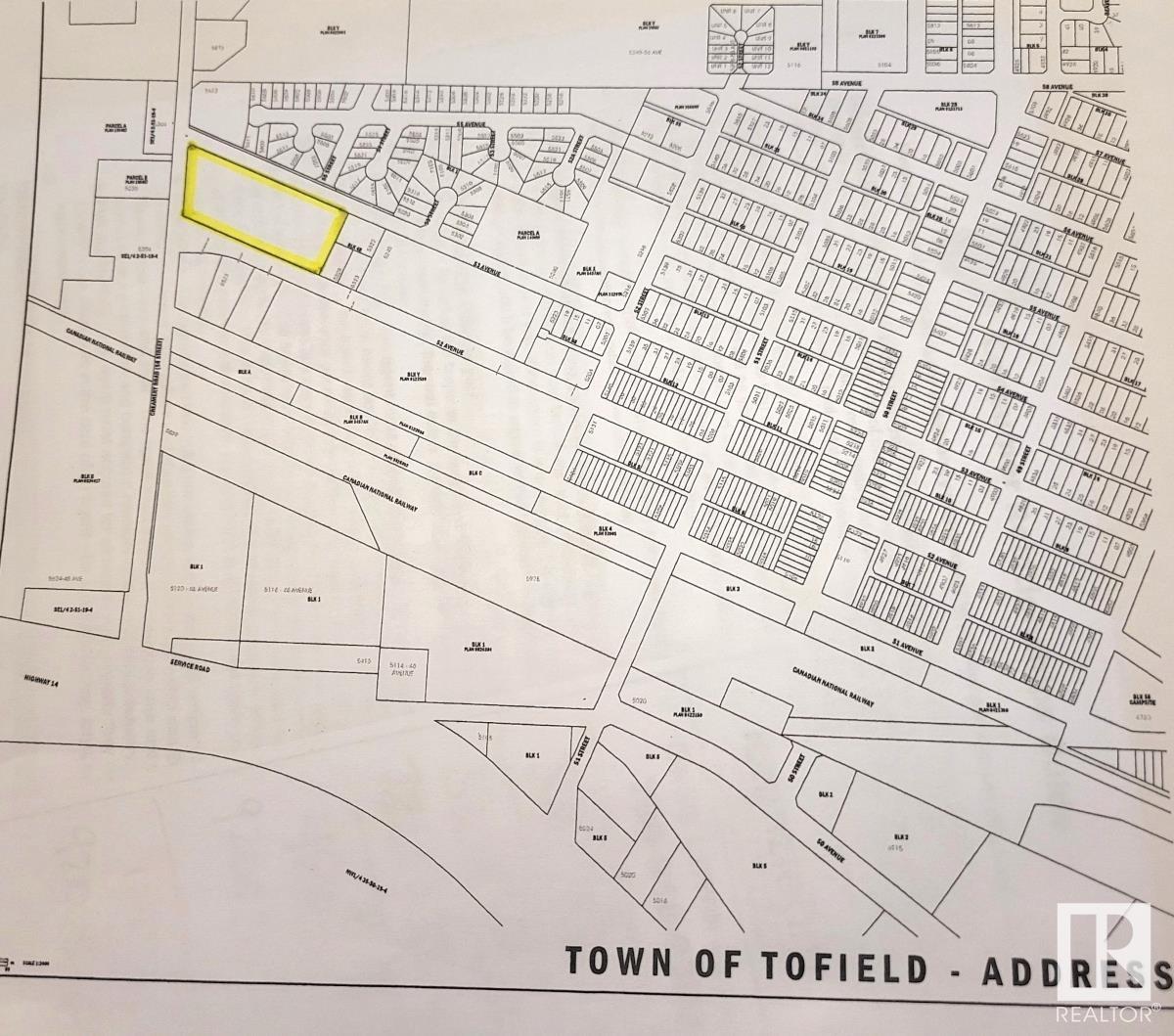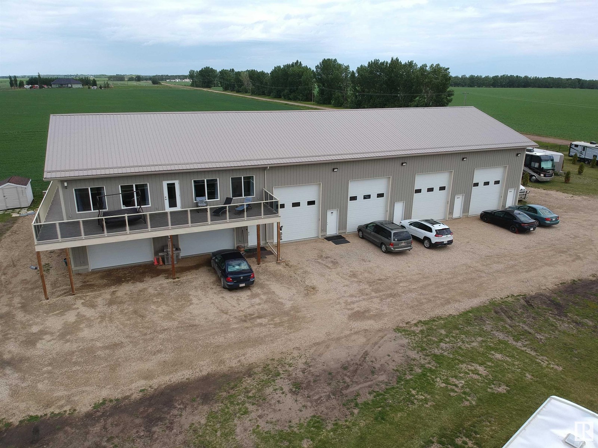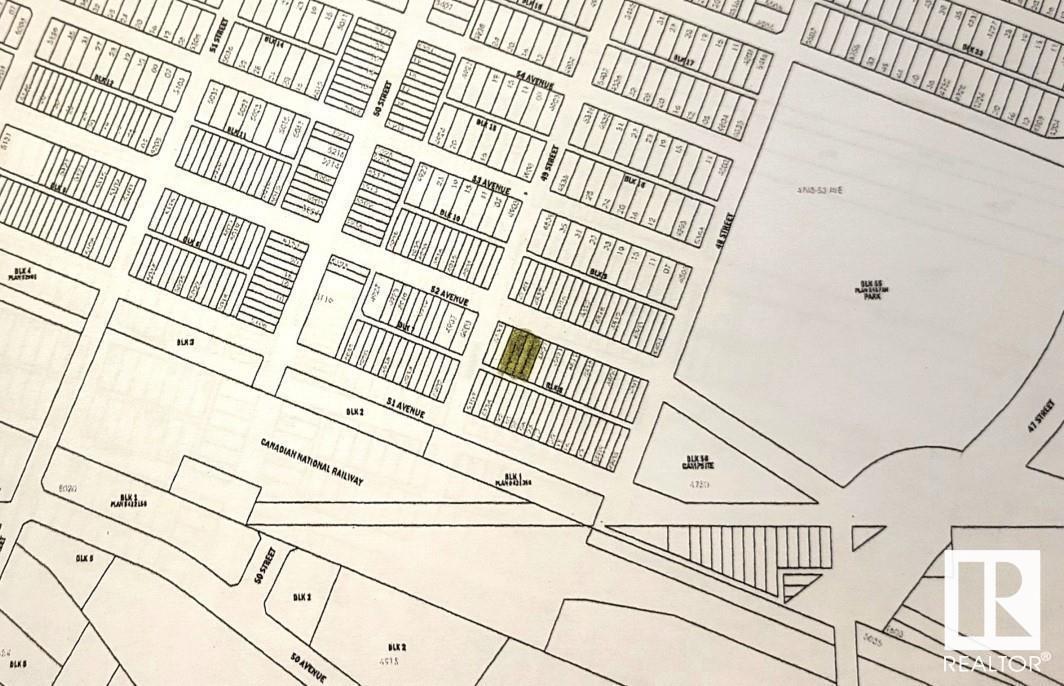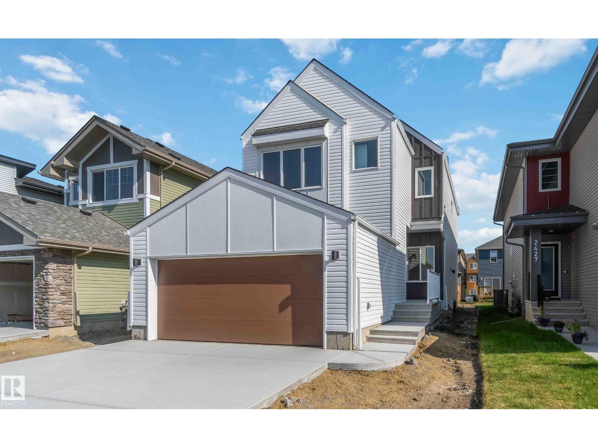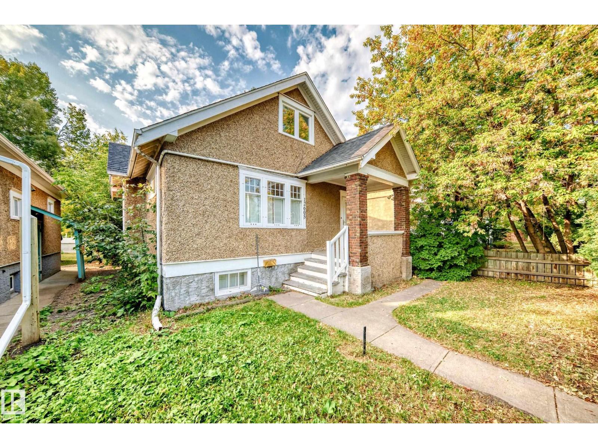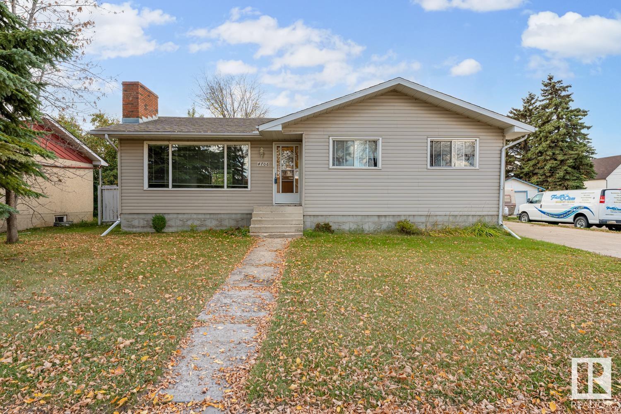#102 4110 43 Av
Bonnyville Town, Alberta
Maintenance free condo living that is safe & easy to make your home: Zero steps building, from ground level parking & elevator to your suite. In floor heat with no carpets, durable vinyl plank flooring. With 7' windows, it’s the view to the park, lake & premier neighborhood that’s of no other in town. This building is new modern constructed with the latest engineered code & extra sound proofing to create a quiet living space. Open concept with plenty of natural sunlight from full length windows featuring a gourmet kitchen & island, SS appliances, air conditioner & LED light fixtures. Master bedroom features walk-in closet & 4 pc ensuite. Quality individual HRV ventilation system, fire code compliant, water sprinkler system, safety stair escape access & secure main entrance with buzzer. Maybe now is a time to make a move . . . to condo community living.Price incl 1 parking stall, 1 storage & 1 mail box. Fees incl heat, water, & garbage, & maintenance and are free for min 1 year. Estoppel docs available. (id:63502)
RE/MAX Bonnyville Realty
5101 58 Av
Elk Point, Alberta
This spacious and modern 1432 sq.ft. home, built in 1985, is located on a large corner lot in a great family neighborhood within walking distance of schools and recreation facilities. With 3 large bedrooms and 2 full bathrooms, this home offers ample space throughout. The main living area has been renovated to create a beautiful large open-concept design featuring a large dining area and a sunken living room with a newer wood stove (WETT certified). The kitchen features glass tile back splash, newer fridge, pantry with pull-out drawers and garden doors to the very private back deck. The large master bedroom features a walk-in closet and 4 pc ensuite. Entertain your friends in the modern family room with bar and store all your items in the large cemented crawl space. Upgrades include shingles & fridge (2018), HWHeater (2023) & fresh paint on main (2023). To complete this package, you will find a double attached garage with secure entry to the home and a fenced back yard. Very AFFORDABLE FAMILY HOME! (id:63502)
Lakeland Realty
5415 53 St
Tofield, Alberta
7508 sq/ft, fully serviced lot with a 46ft pocket width. Residential Tax Incentive associated with this lot! Several other lots available with similar size and price. (id:63502)
Exp Realty
5323 54 St
Tofield, Alberta
Welcome to Ketchamoot Plains subdivision in the charming community of Tofield! 5498 sq/ft fully serviced lot with a 42ft pocket width. Residential Tax Incentive is associated with this lot. Several lots with similar size and price are also available. (id:63502)
Exp Realty
5309 55a Av
Tofield, Alberta
Huge 7722 sq/ft, fully serviced, pie-shaped with with a pocket width of 56ft. Residential tax incentive associated with this lot. Several similar size lots and prices available! (id:63502)
Exp Realty
16611 9 St Ne
Edmonton, Alberta
This luxury with total living space over 5,000Sq ft, custom-built home in Quarry Ridge seamlessly blends elegance and functionality. Upon entry, you're greeted by soaring ceilings, a custom maple open-tread staircase. The formal living room and flex area provide an elegant touch. The chef’s kitchen, equipped with a custom spice kitchen, ensures an efficient and enjoyable culinary experience. The open kitchen, living, and dining areas, along with a formal dining room, are perfect for hosting large gatherings. The master bedroom features a luxurious 6-piece spa ensuite with a Jacuzzi tub, steam and spray shower, and two walk-in wardrobes. Two additional bedrooms share a bathroom, while a fourth bedroom boasts a balcony. The basement, includes a theatre room and a recreation room, providing ample space for entertainment and relaxation. The property features a triple garage, large windows, and abundant natural light. The architecture optimally utilizes every corner, making this home both beautiful. (id:63502)
Century 21 Smart Realty
185 White Earth St
Smoky Lake Town, Alberta
Rare opportunity to own the ultimate location for a business downtown Smoky Lake. This facility is located at the busiest corner in the downtown core and offers a large office / business area as well as roomy living quarters at the back. The living area includes 2 large bedrooms, a bright kitchen and modern living room with direct access to a 3-season sunroom as well as a full bathroom. The basement offers tons of room for storage, a half bath and additional living space. The office / business area is directly accessed from the 2 busiest streets downtown and boasts large windows and great exposure as well as a half bath. A single car garage is also accessible right from main street. Rarely can one find a better location to carry out business and live at such an affordable price. (id:63502)
RE/MAX Elite
#125 2098 Blackmud Creek Dr Sw
Edmonton, Alberta
The Tradition at Southbrook complex is just off Ellerslie road, close to shopping , schools and the Anthony Henday. This main floor 2 bedroom , 2 bath condo has laminate flooring, galley style kitchen and a gas fireplace. Enjoy the heated underground parking stall. Great investment. (id:63502)
Bermont Realty (1983) Ltd
#310 1506 Tamarack Bv Nw
Edmonton, Alberta
Perfect opportunity to own this brand new unit. This is where your modern brand-new condo meets convenience. Located in one of South East Edmonton’s best communities of Tamarack and is located just steps from all the essential amenities. This condo building has a roof top patio that has some of the best views. The Zodiac floor plan is just over 750 sq ft and comes with a total of 1 bedroom,1 Den and 1 full bathroom and a huge living room that is open to the dining area perfect for entertaining. Upgrades in this unit includes quartz counter tops, deeper and higher cabinets, a brick feature wall , tile back splash, led lighting, huge windows, massive walk in closet, front load washer/dryer and one titled underground parking stall. Perfect for down sizing and first time buyers. Aloft is the new place to call home. (id:63502)
Royal LePage Arteam Realty
1581 Howes Pl Sw
Edmonton, Alberta
Welcome to this stunning 2024-built masterpiece in the heart of Jagare Ridge, one of Edmonton’s most prestigious GOLF COURSE communities. Offering over 2,400 sqft of impeccably designed living space, this 4-BEDS, 3-BATHS home showcases over $50,000 of architecture and premium upgrades, delivering show home quality throughout. Situated on a premium corner lot with no sidewalk (no extra snow shoveling!), this property has upgrades from premium appliances to high-end designer finishes. The sun-soaked main floor features an OPEN TO BELOW layout with oversized windows, a MAIN FLOOR BEDROOM WITH A FULL BATHROOM, and a chef-inspired kitchen sure to impress. Upstairs, a generous bonus room offers additional flexible living space for relaxing, entertaining, or working from home. Enjoy luxury living just steps from the Jagare Ridge Golf Course, with quick access to major highways, top-rated schools, the Hays Ridge community, and upscale shopping centers. Grass is virtually staged in pictures. (id:63502)
Maxwell Polaris
451 Canter Wynd
Sherwood Park, Alberta
Welcome to the VALENTINE floor plan—where striking design meets smart functionality. With a beautifully upgraded farmhouse exterior and 2,399 sq ft of thoughtfully crafted space, this home is truly breathtaking. Inside, you'll find a front-facing bonus room that floods with natural light, two spacious secondary bedrooms connected by a stylish Jack and Jill bathroom, and a seamless upstairs laundry room for everyday ease. The main floor offers a versatile den or home office, perfect for remote work or quiet study. Every detail has been designed with comfort and style in mind, making this home a standout choice in today’s market. Home is under construction and at this phase allows for custom interior finishes and selections to be discussed. (id:63502)
Exp Realty
4927 50 Ave
Chipman, Alberta
VACANT LOT in the TOWN of CHIPMAN, Quiet Town with close access to Lamont, Fort Sask. & Edmonton and All Amenities. Excellent Value for Purchase and/or Investment. (id:63502)
Rimrock Real Estate
5224 55 Av
Tofield, Alberta
52.5' x 115', fully serviced lot with 42ft pocket width. Residential tax incentive associated with this lot. Unobstructed view of the countryside! Several lots with similar size and price are also available! (id:63502)
Exp Realty
#903 14105 West Block Dr Nw
Edmonton, Alberta
Welcome to Luxury Living! This stunning 2-bedroom, 2-bath condo is situated on the 9th floor of the prestigious West Block tower, offering breathtaking views of the entire city. Enjoy an abundance of natural light from the high ceilings and floor-to-ceiling windows. Whether you're savoring a winter sunrise or relaxing on the expansive balcony, the scenery is always spectacular. The condo features two titled parking stalls and a titled storage unit for your convenience. As for amenities, West Block has it all: a fully-equipped gym, boardroom, party room, an outdoor sundeck with a cozy fire table, a dog run, and a guest suite for your visitors. Perfectly located, West Block is surrounded by a variety of restaurants, shopping, and provides easy access to the river valley, making it the ideal blend of luxury and convenience. (id:63502)
Maxwell Polaris
#105 2584 Anderson Wy Sw
Edmonton, Alberta
Welcome to the gorgeous ION BUILDINGS in Ambleside! This cute Condo unit features: 2 beds + den & 2 baths. 2 titled parking stalls, one underground (with storage) & one above. As you walk into this fabulous layout, notice the upgraded engineered hardwood floors. The perfect kitchen layout with lots of storage & counter space opens onto the large living room. Good-sized Master bedroom with walk-in closet & en suite. Ideal for professionals, the den comes with a built-in desk. A large second bedroom, 4-piece bath & in-suite laundry with storage round off this charming space. The Ion has great amenities, including a gym, entertainment suite, covered outdoor recreation area with BBQ, guest suite, beautiful pond, park, and pathways. Close to shopping and public transportation with quick access to Anthony Henday. There is only one thing left to say: WELCOME HOME! (id:63502)
Exp Realty
12119 34 Av Sw
Edmonton, Alberta
Welcome to the Sampson built by the award-winning builder Pacesetter homes and is located in the heart of Desrochers and just steps to the neighborhood park and schools. As you enter the home you are greeted by luxury vinyl plank flooring throughout the great room, kitchen, and the breakfast nook. Your large kitchen features tile back splash, an island a flush eating bar, quartz counter tops and an undermount sink. Just off of the kitchen and tucked away by the front entry is a 2 piece powder room. Upstairs is the master's retreat with a large walk in closet and a 4-piece en-suite. The second level also include 2 additional bedrooms with a conveniently placed main 4-piece bathroom and a good sized bonus room. Close to all amenities and easy access to the Henday. ***Home is under construction the photos shown are of the show home colors and finishings will vary, home will be complete by the end of February 2026 *** (id:63502)
Royal LePage Arteam Realty
11442 125 St Nw
Edmonton, Alberta
Brand new, FULLY LANDSCAPED 1,827 sq.ft. 3 bedroom, 2.5 bathroom home with SEPARATE SIDE ENTRY, a detached double garage, and a huge backyard! This infill is centrally located and makes for an easy commute anywhere in the city, especially downtown. You will love the openness of the main floor with 9 foot ceilings, a floor-to-ceiling tiled electric fireplace, and the home is bright all day due to facing east and backing west. The finishings throughout are trendy but timeless, and that kitchen is to die for with the waterfall-edge granite. The functionality of the home overall is perfect for a growing family as the bedrooms are all good sizes, especially the primary bedroom with walk-in closet and full ensuite. Looking for INCOME POTENTIAL? The separate side entrance to the basement allows for a FUTURE RENTAL SUITE. Do not miss out on your chance to own this beautiful home! (id:63502)
RE/MAX Real Estate
#207 7021 South Terwillegar Dr Nw
Edmonton, Alberta
* FACING LUXURIOUS LAKE VIEW*Terwillegar's luxury 2 bedrooms and 2 bathrooms condo built by ABBEY. the kitchen has a granite counter top and a lot of cabinets. Spacious bright Living room come with Air Condition. Master bedroom with walk through closet and 3 piece ensuite. Second good size bedroom with 4 piece bathroom just outside the door. Relax outdoor on a patio Facing the POND and Walkway. In-Suite Laundry .Video Underground Parking . Stainless Steel appliance . Close to school, mall, Anthony Hendy, White mud Freeway and all amenities. Underground parking and storage are included. *Parking stall no 120* (id:63502)
Century 21 All Stars Realty Ltd
5619 53 Av
Tofield, Alberta
Opportunity Knocks! 4.96 acres, currently zoned residential low density within the town limits of Tofield. Current zoning would accommodate single family homes or duplexes. Possible rezoning to medium density for low rise apartment or townhouses. **bonus- Town of Tofield is offering residential tax rebate for new builds! Commuting distances from Tofield: Sherwood Park (50 km), Edmonton (67 km), YEG Airport (75 km), Fort Saskatchewan (74 km), and Camrose (50 km). A must see !!! (id:63502)
Exp Realty
54322 Rge Rd 253
St. Albert, Alberta
What! An acreage in the City!!?? You bet! A 2.47 acre parcel of annexed land, zoned Transitional w a 120x50 barndominium style structure newly built in 2021. Peaceful acreage living in the City or prefer a business venture? ... the possibilities are endless!! The building houses 2 living spaces, garage & shop. The main residence showcases 2000 sqft open concept, 9' ceilings, 2 primary suites one steps out to a west facing deck, 2-4 pce ensuites, huge kitchen, dining & living rms w big wrap around windows & south facing deck, laundry rm & 2 pce guest bath. The garage suite is 700 sqft, 9' ceilings, 1 bdrm, 4pce bath w/laundry, living areas & separate entry w deck. The 50x80 shop has 20' ceilings, 2 pce bath, 4-12x14 overhead doors, each bay w man door, ceiling fan, exhaust fan, h&c water, floor drains & window. 30x40 garage has 9' ceilings, 2-12x8 overhead drs, man door, exhaust fan & floor drains. Did I mention A/C & the entire slab is in-floor heat, f/a heat up, 6' chainlink fence & gated w coded entry. (id:63502)
Royal LePage Arteam Realty
4831 52 Av
Tofield, Alberta
100' x 150' vacant, fully serviced lot with back alley access in the community of Tofield! Zoned residential- low density which allows for single family home or a duplex. **Town of Tofield offers residential tax rebate for new builds! Excellent location- walking distance to all downtown amenities. Great building opportunity! (id:63502)
Exp Realty
2431 194 St Nw
Edmonton, Alberta
The Affinity model blends elegance and smart design for today’s families. It features an extended double attached garage with a floor drain, side entry, 9' ceilings on main & basement levels, and LVP flooring throughout the main. The foyer leads to a 3-piece bath with walk-in shower and a versatile den. The open-concept kitchen, nook & great room are perfect for gatherings. The kitchen includes a flush island, built-in microwave, full-height tiled backsplash, Silgranit sink, chimney hood fan, soft-close cabinetry & corner pantry. Great room with fireplace & nook offer large windows and access to the backyard. Upstairs, the bright primary suite features a 5-piece ensuite with double sinks, walk-in shower, freestanding tub & walk-in closet. You’ll also find a bonus room, 3-piece bath, laundry, and two additional bedrooms with generous closets. Includes black fixtures, upgraded railings, basement rough-in & our new Sterling Signature Specification. (id:63502)
Exp Realty
12605 107 Av Nw
Edmonton, Alberta
Welcome to this charming home with original hardwood floors and a fantastic Westmount location! It features 2 bedrooms, a living room, kitchen and 4 piece bath on the main floor, and 2 more bedrooms upstairs (plenty of room for your family!). In the back there is a large south facing yard for relaxing, gardening or playing, a shed, and lots of room for parking. There is also potential for building a new 2 car garage with a garden suite for future needs. In the basement of the home is a (non legal) 2 bedroom rental suite with 1 full bathroom. The location is very central, with quick access to MacEwan, Downtown, U of A, transit stop (and future LRT), restaurants, shops, cafes, and so many conveniences within walking distance. A terrific family home or investment property. You could also re-develop this property in the future to increase your rental income! Welcome home! (id:63502)
Logic Realty
4706 45 St
Bonnyville Town, Alberta
Welcome to your new home! This charming bungalow is nestled in a wonderful neighborhood that's perfect for family living. Comfortable main floor plan featuring a warm & inviting living room with wood feature wall & brick-faced wood fireplace, perfect for cozy evenings. Charming & bright kitchen offers potential for customization & separate formal dining. 5 bedrooms & 2 bathrooms, ensuring plenty of space for everyone. Full basement has been thoughtfully developed & includes a second kitchen, rec room, laundry facilities, an office, ample storage space & cold room. Over the years, the property has seen various upgrades, including some flooring, shingles, hot water tank, high-efficiency furnace & siding. Huge lot is partially fenced & landscaped with mature tree, flower beds, extra parking off back alley & a detached double garage with newer roll-up doors & a concrete front driveway. Great location close to elementary school, swimming pool, parks & shopping. Convenience & Comfort. (id:63502)
RE/MAX Bonnyville Realty

