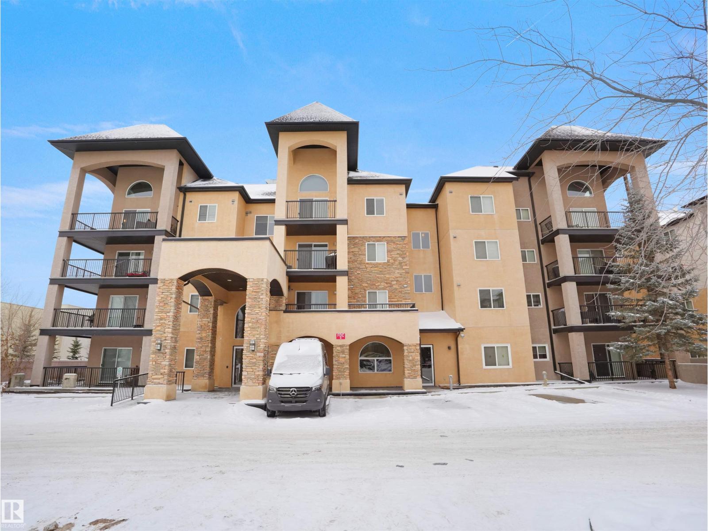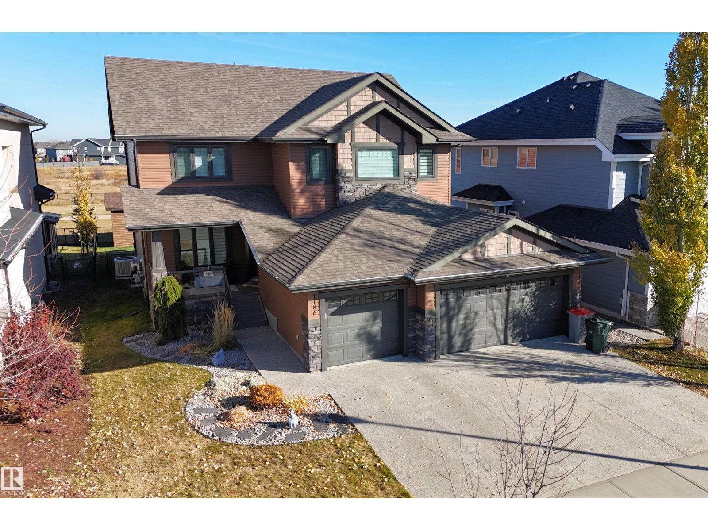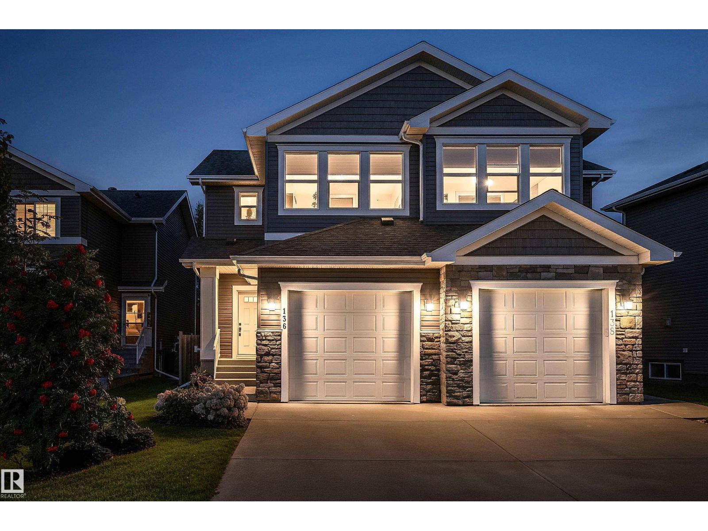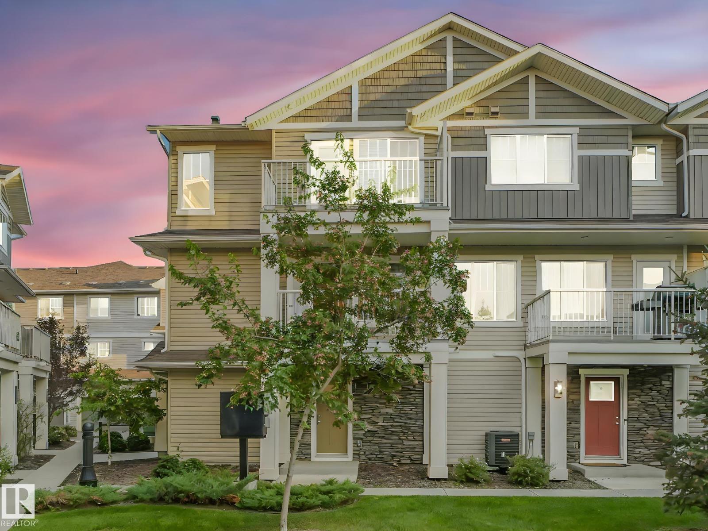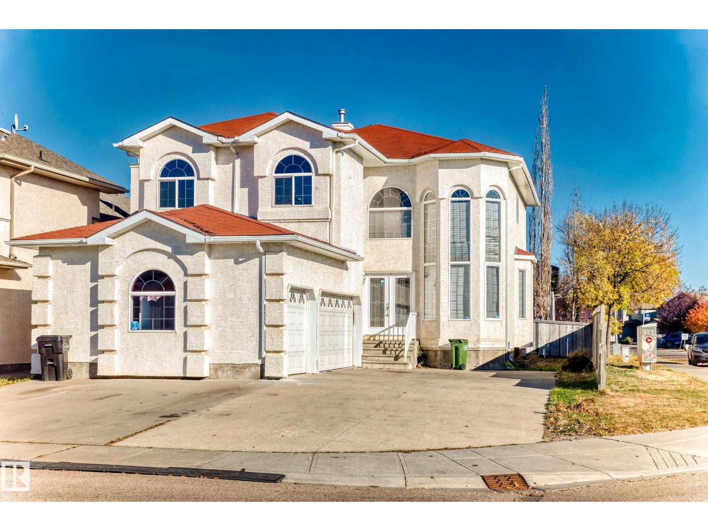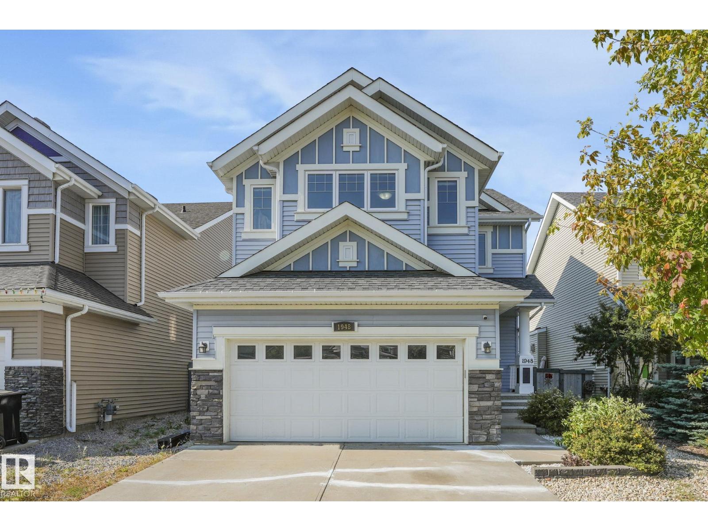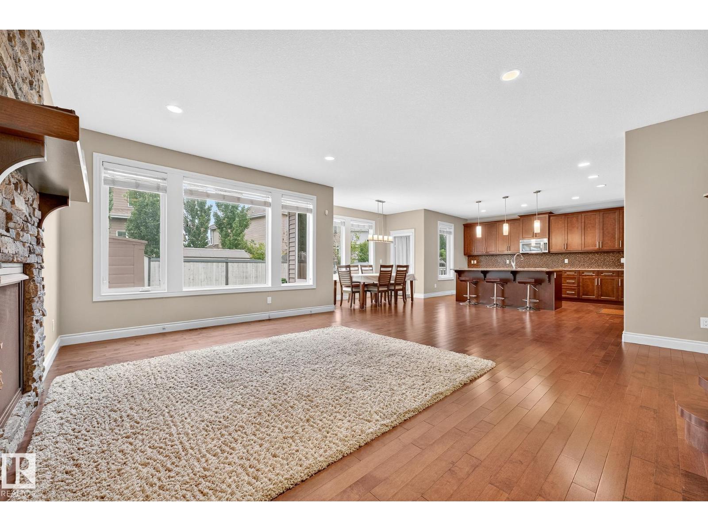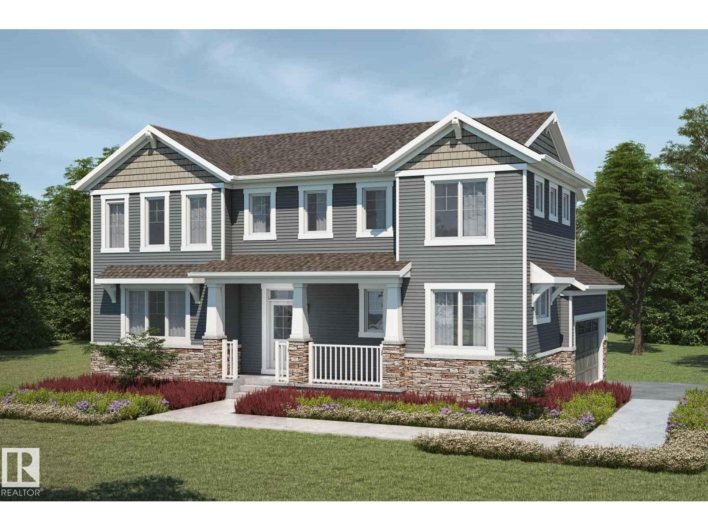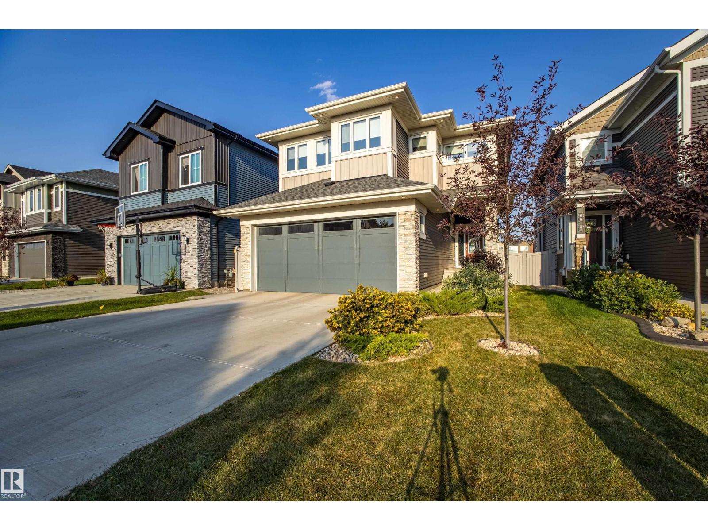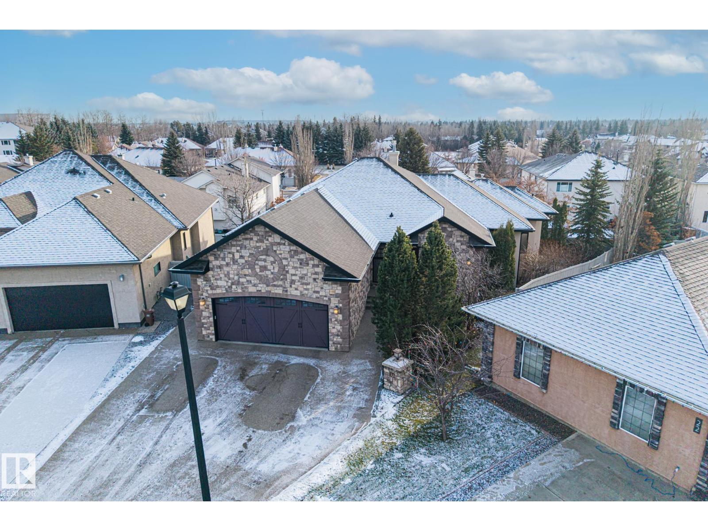#402 14604 125 St Nw
Edmonton, Alberta
Welcome to this exceptional top floor condo featuring a sunny south facing balcony and close proximity to all amenities. This well designed unit offers 2 bedrooms, 2 bathrooms, and 2 titled parking stalls. Step inside to an open-concept kitchen and dining area highlighted by stainless steel appliances, ample cabinetry, and a peninsula island with breakfast bar, providing generous counter space and storage. Convenient in-suite laundry includes a front-load washer and dryer. The spacious living room showcases crown Mouldings and stylish laminate flooring, and leads to your private south-facing balcony with natural gas BBQ hookup. The large primary bedroom features a walk-in closet and a luxurious 5 piece ensuite. Completing this home are one underground heated parking stall with storage and one outdoor stall. (id:63502)
Royal LePage Arteam Realty
1186 Genesis Lake Bv
Stony Plain, Alberta
Former Rococo show home; beautiful 2014-built 2-storey with attached triple garage (30Wx26L, heated, AC, water, retractable screen door, high flow exhaust fan) backing onto green space in Genesis On The Lakes. This 2,435 sq ft (plus full basement) home features central AC, in floor heat, hardwood flooring and a fantastic open layout. On the main: bright front office, 2-pc powder room, living room w/ gas fireplace & built-in shelving, dining room with deck access and gourmet kitchen with eat-up island, granite counters, floor-to-ceiling cabinets and walk-through pantry to mudroom. Upstairs: top floor laundry, bonus room, 2 full bathrooms and 3 bedrooms including owner’s suite with luxurious 5-pc ensuite & walk-in closet. Fully finished basement with 2 additional bedrooms, 3-pc bathroom & family room. Fenced, landscaped yard with deck, storage shed and exterior gemstone lighting. Fantastic location near pond, walking trails and easy access to Highways 779 & 628. Must see! (id:63502)
Royal LePage Noralta Real Estate
136 Reed Pl
Leduc, Alberta
Beautifully maintained 3 bed, 3.5 bath half duplex in the quiet community of Robinson. This fully finished, carpet-free home offers a bright, open layout with central A/C and a cozy gas fireplace. The spacious kitchen features ample storage and flows into the dining area with access to a private, fenced yard that backs onto green space—no rear neighbours! Upstairs you'll find 3 generous bedrooms, including a primary suite with walk-in closet and ensuite. Plus the convenience of laundry to keep life simple. The finished basement provides additional living space, perfect for a rec room, office, or home gym. Located close to parks, schools, shopping, and quick access to Hwy 2. Move-in ready with pride of ownership. (id:63502)
Century 21 Masters
#307 10118 95 St Nw
Edmonton, Alberta
Welcome to this charming 2 bedroom condo that's walking distance to the river valley. Very close to LRT and all downtown amenities. Lots of paved trails leading to parks and trails. Spacious bedrooms along with a bright living room. Master bedroom has its own ensuite. Huge breakfast bar leading to a balcony with breathtaking views. Extremely well kept and clean. Perfect investment or even better fit for a growing family. (id:63502)
Initia Real Estate
#86 17832 78 St Nw
Edmonton, Alberta
This extremely clean & thoughtfully designed 1 bedroom townhouse offers an open-concept layout that features a spacious all white kitchen with quartz countertops, stainless steel appliances, full backsplash, and plenty of cabinetry, seamlessly flowing into a bright living room with large windows. Step outside to the deck with a vinyl surface and sleek glass/aluminum railing—perfect for relaxing or entertaining. The primary bedroom includes a walk-in closet and easy access to a 4-piece bathroom. Additional highlights include an enclosed laundry room with a stackable washer/dryer, modern finishes throughout with vinyl plank flooring, custom window coverings, plus included appliances for your convenience. The single attached garage is perfect for your car in the winter months. Close to all types of amenities, schools & easy access to public transport. Enjoy low-maintenance living with professional landscaping, visitor parking on site, and condo fees of just $155/month. (id:63502)
Maxwell Progressive
16003 134 St Nw
Edmonton, Alberta
Welcome to this beautiful 5 bedroom home with an oversized triple car insulated garage. 2,637sq ft of living space with a partially framed basement that can potentially offer an additional 3 bedrooms giving you a total of 9 bedrooms. Extensive use of hardwood throughout the home including the stairs. Granite countertops. Master bedroom is extremely spacious and even has a jacuzzi. Big fenced lot with an extra wide driveway to accommodate all your friends. 2 central air conditioners for the warm summer days. Extra bright living room and family room with perfect sized windows. Home is in great condition and ready for your family. Don't miss out on this amazing opportunity. (id:63502)
Initia Real Estate
1948 78 St Sw
Edmonton, Alberta
HOME BY AVI Built. Beautiful 5 BED, 4.5 BATH HOME in the highly sought-after LAKE COMMUNITY OF SUMMERSIDE! This spacious almost 3500 SQFT living space HOME offers an open-concept main floor with a bright DEN and a fully equipped SPICE KITCHEN, perfect for family gatherings and entertaining. Upstairs, you’ll find 3 BEDROOMS EACH WITH THEIR OWN FULL BATH, including a LUXURIOUS PRIMARY SUITE featuring a WALK-IN CLOSET WITH CUSTOM ORGANIZER and a SPA-INSPIRED ENSUITE WITH JACUZZI TUB for the ultimate relaxation. The FINISHED BASEMENT adds 2 BEDROOMS + FULL BATH and is ROUGHED-IN FOR A STOVE, offering excellent SECONDARY SUITE POTENTIAL with a SIDE ENTRANCE OPTION. Step outside and enjoy your private DECK, perfect for summer BBQs. As a resident of SUMMERSIDE, you’ll have EXCLUSIVE LAKE ACCESS with year-round activities—SWIMMING, KAYAKING, FISHING, TENNIS, and BEACH VOLLEYBALL. Close to SCHOOLS, SHOPPING, PARKS, and TRANSIT, this home blends SPACE, STYLE, AND LIFESTYLE! (id:63502)
Maxwell Polaris
2121 90a St Sw
Edmonton, Alberta
5 bedrooms & a dedicated office on the main floor. Greet your guests in a spacious hallway leading to the heart of the home, an open concept living area, with a gas fire place & the large kitchen has granite counters & SS Appliances. (id:63502)
Maxwell Devonshire Realty
1607 206 St Nw
Edmonton, Alberta
Brand New Home! This stunning NORQUAY detached home offers 4 bedrooms and 3 FULL bathrooms! The open concept and inviting main floor features 9' ceilings, full bedroom and bathroom with stand up shower. The kitchen is a cook's paradise, with included kitchen appliances, quartz countertops, waterline to fridge and pantry. Upstairs, the house continues to impress with a bonus room, walk-in laundry, full bath, and 3 bedrooms. The master is a true oasis, complete with a walk-in closet and luxurious ensuite with double sinks and separate tub/shower. Enjoy the added benefits of this home with its double attached garage, side entrance, gas line off the rear, basement bathroom rough ins and front yard landscaping. Enjoy access to amenities including a playground, planned schools, commercial, a wetland reserve, and recreational facilities, sure to compliment your lifestyle! HOA Fee. UNDER CONSTRUCTION! Photos represent floorplan, colours, and finishes. Actual build may vary. (id:63502)
Mozaic Realty Group
6013 Naden Ld Nw
Edmonton, Alberta
Immaculate 2,720 SF fully finished 4-bed, 4-bath Walkout Backing onto a picturesque Lake in Griesbach. Built by Pacesetter Homes, this sun-filled home features an open-concept main floor with high-end finishes, gorgeous kitchen with a massive island, Butler’s pantry, pot filler, Bosch appliances; spacious living/dining areas, & a main-floor office. Upstairs offers 3 generous bedrooms including a stunning primary retreat with Lake views, wet bar, spa-like 5-piece ensuite, upper laundry, + a cozy bonus room with tray ceilings and custom beams. The basement boasts 9’ ceilings, a 4th bedroom, full bath, bar, & flexible living space with tons of windows. Upgrades galore - A/C, Fireplace, heated garage with drain & epoxy-floor, tankless hot water, water softener, custom window coverings, updated lighting, feature walls, security system + an oversized maintenance-free 2 tier covered deck with retractable screens & professionally landscaped! Just 12 minutes to Downtown - Outstanding value in a premier area. (id:63502)
Maxwell Progressive
23 Kingsmoor Cl
St. Albert, Alberta
Experience unmatched luxury in this executive custom-built walkout bungalow in Kingswood. With over 4,440 sq ft of living space, this home offers 10 ft ceilings, travertine tile, scraped hardwood, coffered detailing and a full stone fireplace that anchors the main living area. The chef’s kitchen features JennAir appliances, granite counters, a huge island, custom cabinetry, walk-through pantry that leads to an oversized mudroom with custom lockers and den on the main. The private primary suite includes a large walk-in closet and a spa-inspired ensuite with heated floors, dual sinks, jetted tub and a walk-in double steam shower. The walkout basement is built for entertaining with heated floors, wet bar, 4 large bedrooms, two full baths, a spacious laundry room and a temperature-controlled walk-in wine cellar. Outside, enjoy a low maintenance landscaped yard with privacy trees, stone patio, composite deck. A heated oversized garage with a lift accommodates 3 indoor stalls. An exceptional Kingswood home. (id:63502)
Real Broker
1043 Jones Cr Nw
Edmonton, Alberta
Renovated 5 Bedrooms and 3 Full baths! SEPRATE ENTERANCE to the basement allows for income opportunities in the future with a SECOND kitchen, 2 bedrooms and a full bathroom. NEW PAINT (Oct, 2025) everywhere and NEW VINYL FLOOR (Oct, 2025) all over the main floor, New blinds (Nov 2025). Central A/C and CENTRAL VACUUM!!This large bi-level has 3 bedrooms up with 2 full bathrooms upstairs. There is also a gas fireplace in the basement's sitting area. The double attached garage is well insulated and drywalled. This home has been well taken care and has had some recent upgrades as well. Backyard has large deck with privacy walls to have your quite moment with cup of coffee. Home is located on a quiet street but yet close to good schools, golf course, walking trails and quick access to the Whitemud Freeway... No POLY-B in the house. PET FREE and SMOKE FREE!! (id:63502)
Nationwide Realty Corp

