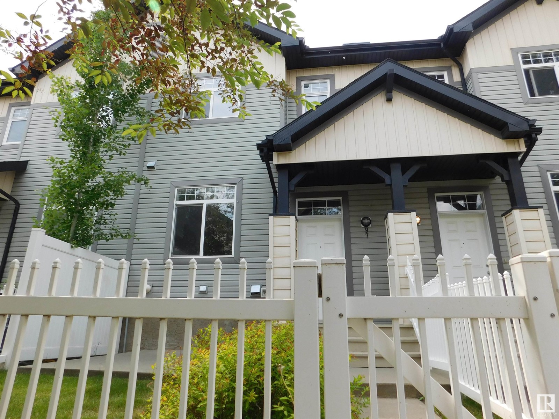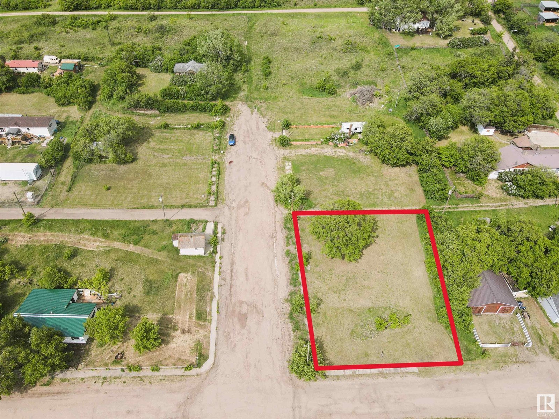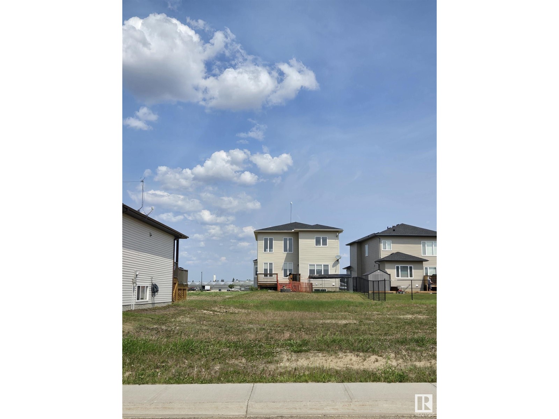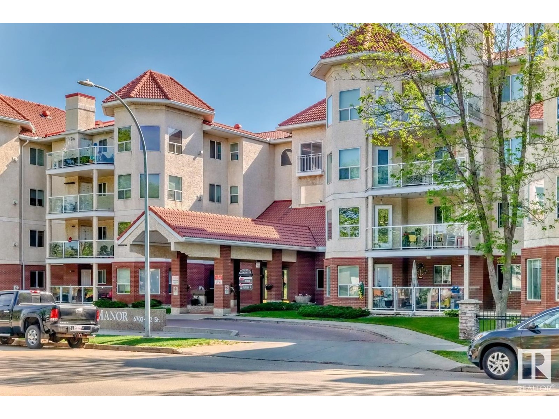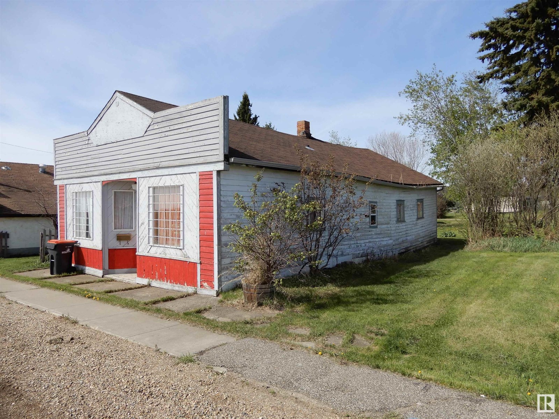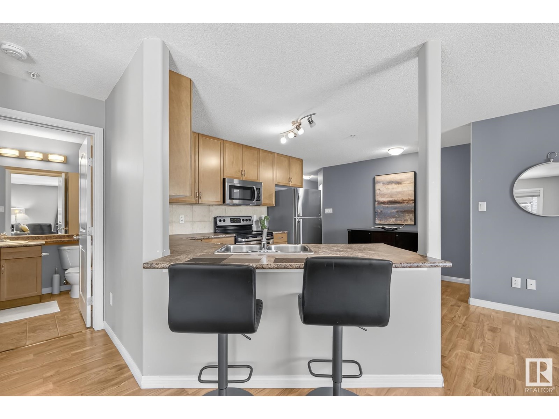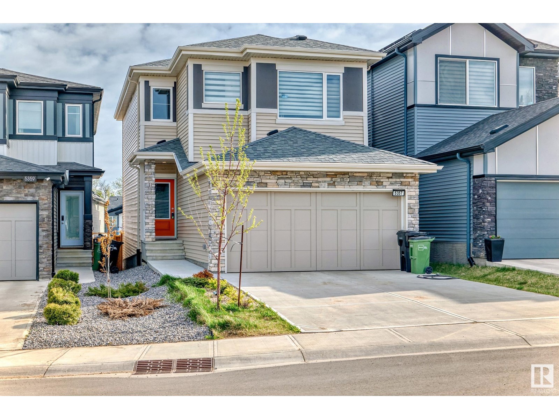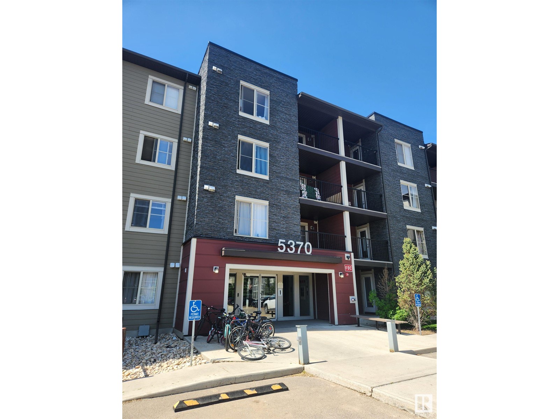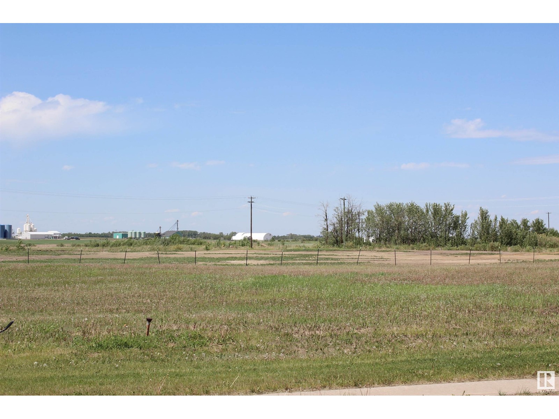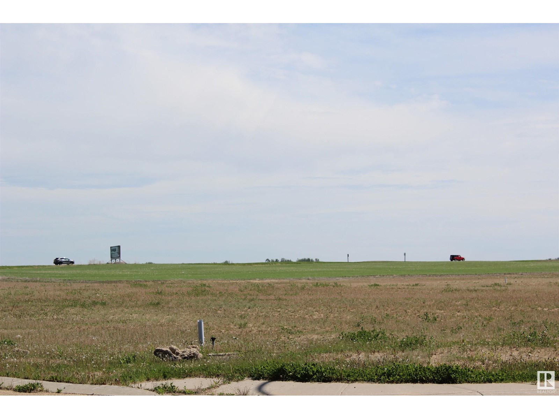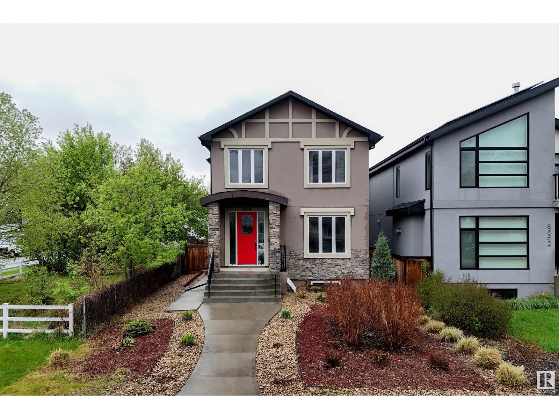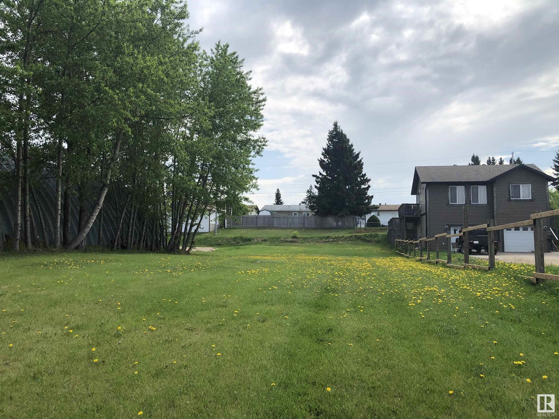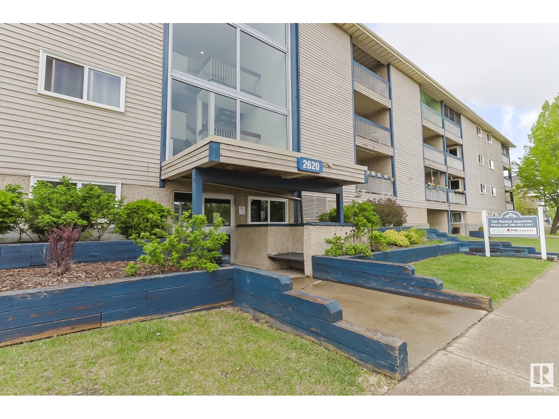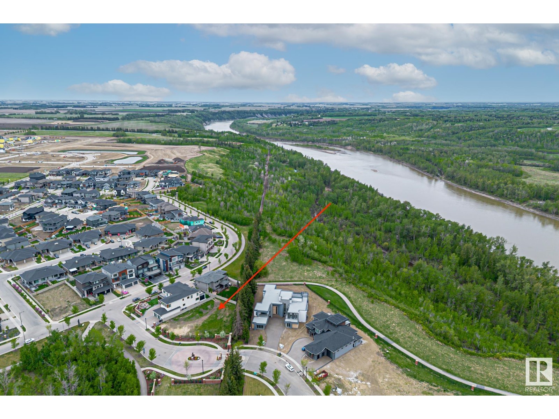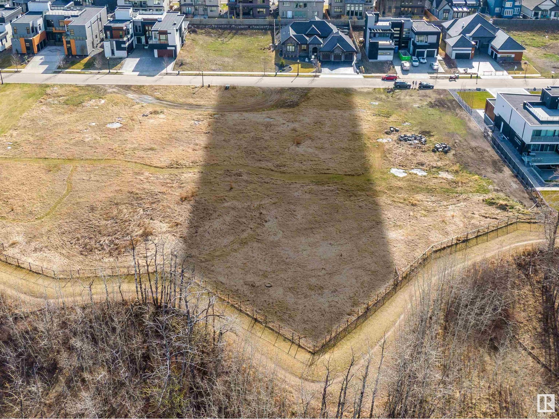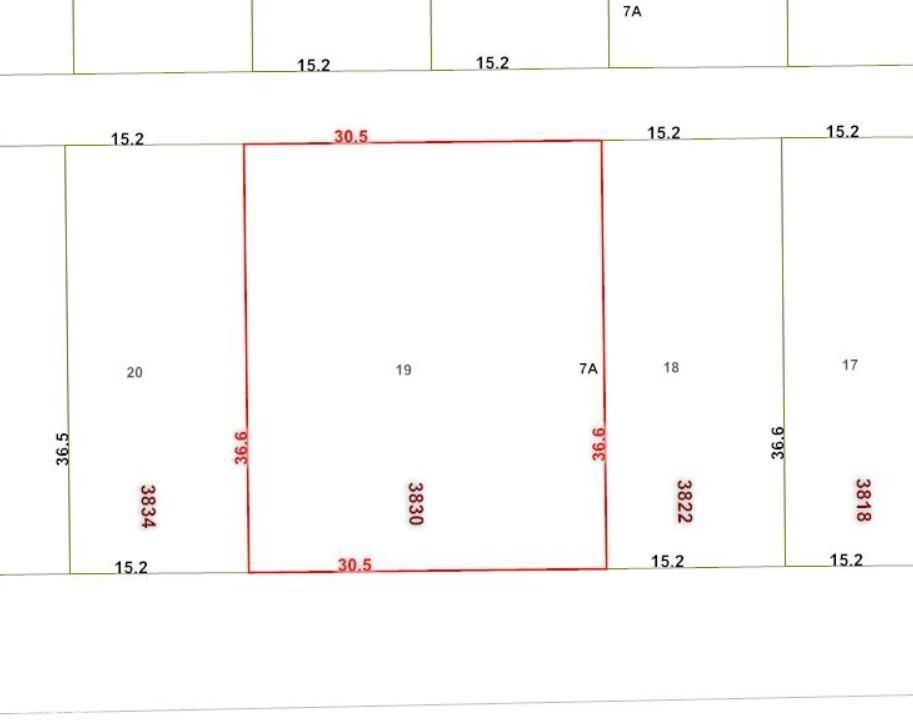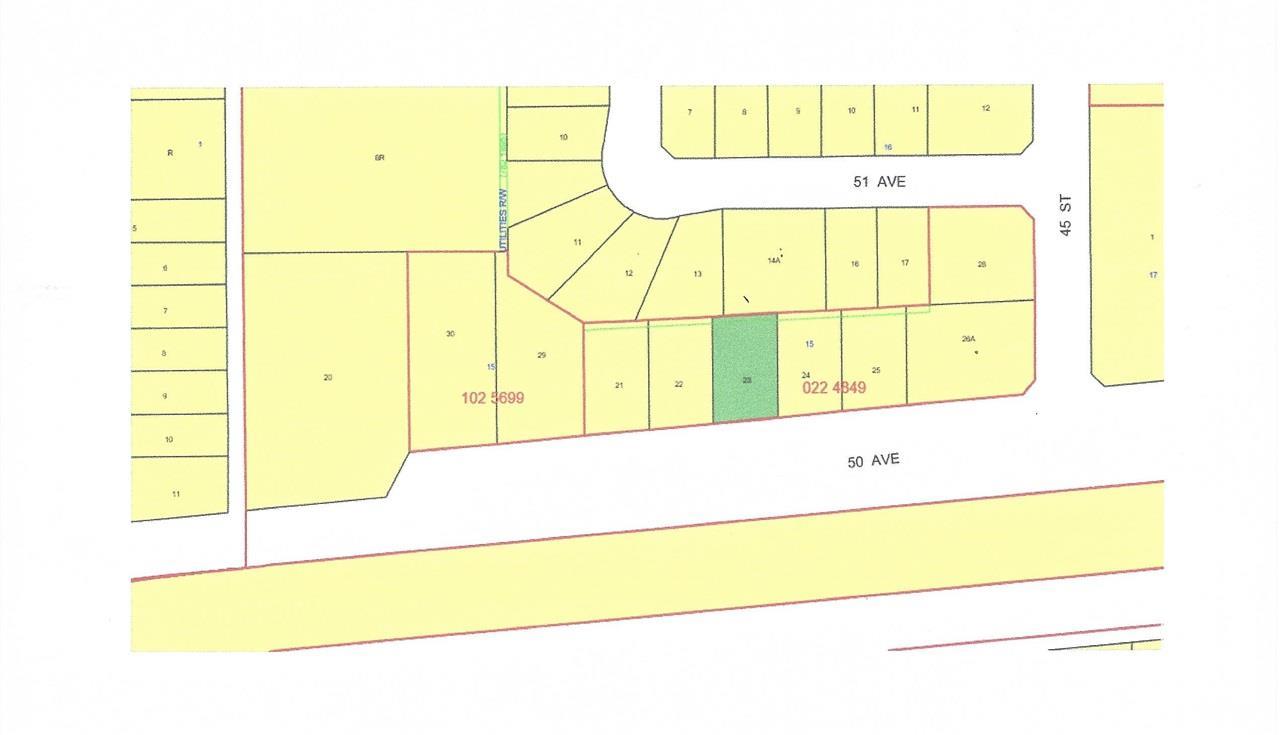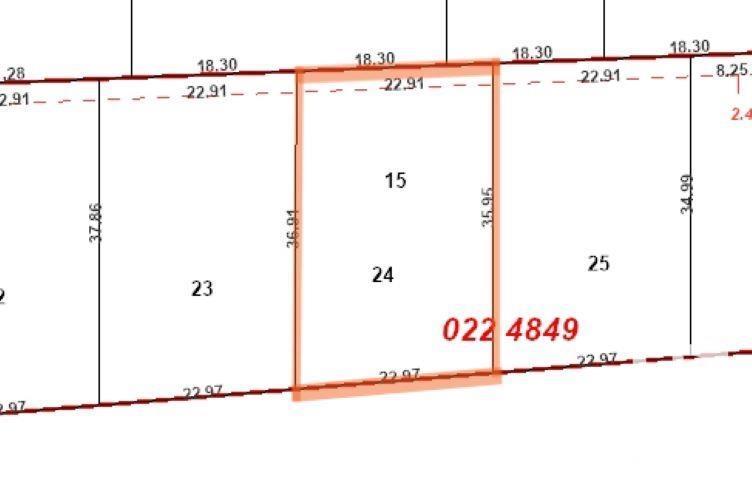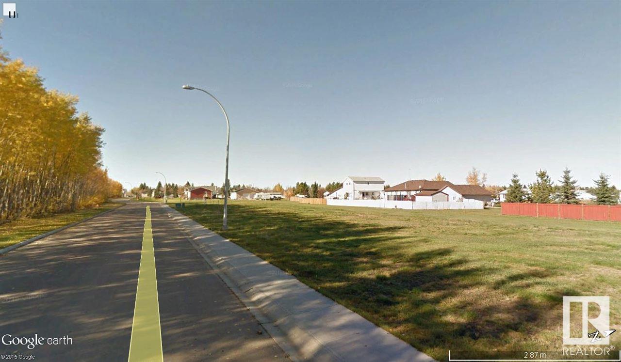252 41 Av Nw
Edmonton, Alberta
Maple Crest community has this well-kept South Facing Gem on a Quiet street single Family house with open layout located . Home features a desirable 9-foot ceiling on the main floor, Welcoming Living area with huge windows & electric fireplace. Dining area is conveniently laid out in the middle. Open concept kitchen with stainless steel appliances & quartz countertop. A half washroom & pantry completes main floor. Upstairs, you'll find a primary bedroom with an 3 piece ensuite and a walk-in closet. Two additional bedrooms and another 4 piece bathroom, Upstairs laundry is an added bonus for a busy schedule. The basement is unfinished with 2 windows and a washroom plumbing rough in. House comes with a double garage pad at the back.Close to Landmark Cinema,ETS Transit,Rec centre,Shopping centres,schools & all major amenities .Quick access to Anthony henday drive ,Whitemud Drive & 17 st. (id:63502)
Initia Real Estate
#3802 10180 103 St Nw
Edmonton, Alberta
Experience unparalleled luxury in this remarkable suite at Encore Tower. Situated on the thirty-eighth floor, this turnkey condo features two balconies and floor-to-ceiling windows with motorized blinds that frame sweeping views of the city. The open-concept living area is an entertainer’s dream, offering high-end finishes and a spacious layout. The culinary kitchen, presents upgraded cabinetry, a premium Fisher and Paykel appliance package, fully integrated refrigerator, double drawer dishwasher, gas stove, and built-in oven. Offering a primary suite that is a sanctuary of style and comfort, featuring its own balcony and ensuite overlooking the skyline. An expansive walk-in closet with custom built-ins and an ensuite bath complete with a luxurious soaker tub, walk-in shower, and double vanity. This exceptional home also offers a second bedroom, additional full bathroom, office, in-suite laundry, and two underground parking stalls. Plus full concierge, party room, gym, hot tub & cabanas on the 4th floor! (id:63502)
Sotheby's International Realty Canada
#97 465 Hemingway Rd Nw
Edmonton, Alberta
Welcome to this stunning 1,220 sqft townhouse featuring 2 Bed (2 Primary Suites), 2.5 Bath perfectly situated in a quiet and beautiful neighborhood surrounded by schools and parks. The open-concept layout is highlighted by a beautiful kitchen and plenty of windows that fill the space with natural light. Enjoy cooking with a generous eating bar, ample counter space, and stainless steel appliances. A spacious living room, feature wall dinning area & convenient 2-piece bath completes the main level. Upstairs, discover a versatile flex space ideal for remote working or additional living. You also have the added luxury of two primary suites, each boasting walk-in closets and ensuite bathrooms, ensuring comfort and privacy. In the basement, you'll find the washer & dryer with ample amounts of space for storage along with the double attached garage. Low Condo fee and plenty of visitor parkings. Only minutes away from shopping centers, transportation and major routes. Don't wait. This one won't last. (id:63502)
Century 21 Leading
#116 4231 Twp Rd 553
Heinsburg, Alberta
Build your dream retreat or year-round home on this beautiful lot overlooking the scenic North Saskatchewan River. Power and natural gas are conveniently available at the property line, making development a breeze. Whether you’re envisioning a cozy summer cottage or a hillside home, this is the ideal setting. Located less than 10 minutes from Whitney Lake Provincial Park, you’ll enjoy easy access to boating, fishing, swimming, and a network of picturesque hiking and cross-country skiing trails. Heinsburg also offers a boat launch right in town and direct access to the Iron Horse Trail — a 300 km multi-use trail system perfect for quadding, snowmobiling, biking, and more. Opportunities like this don’t come along often — peaceful country living, outdoor adventure, and small-town charm all in one exceptional package (id:63502)
Royal LePage Northern Lights Realty
5804 62 Av
Ponoka, Alberta
Meticulously maintained modified bilevel Open concept Home great for Entertaining, great Location located across from large green space just steps away from playgrounds soccer fields, schools & walking paths & parks. Beautifully landscaped yard any gardeners dream. Included with Toja grid Pergola attached to 10x10 concrete pad. (id:63502)
Comfree
22 Whitetail Cr
Mundare, Alberta
Build your next home and save on taxes for 3 years! The Town of Mundare has a tax incentive for 3 years for brand new homes! Design your home on this 422 square meter FULLY SERVICED lot in this architecturally designed neighborhood only a short 40 minute drive from Edmonton! Mundare has most amenities like grocery store, bakery, banks, K-8 school , daycare, pharmacy, hockey and curling rink plus so much more! This lot sits in the centre of Whitetail Crossing only a block from the golfcourse! Drive your cart to the clubhouse for a round of golf or enjoy the patio at the clubhouse! (id:63502)
Kowal Realty Ltd
#123 6703 172 St Nw
Edmonton, Alberta
Located in a well-maintained 55+ complex in the Callingwood south area of Edmonton. open floor plan Kitchen with white cabinets, and island comfortable living and dining areas with gas fireplace in the living room and deck. 2 bedrooms with 2 full washrooms, ensuite laundry. The beautiful, adult only, building is full of amenities, such as a games room, exercise room, library, workshop and car wash. with underground parking. Close access to transportation, YMCA facility, shopping and quick access to freeways. (id:63502)
Royal LePage Noralta Real Estate
#101 4110 43 Av
Bonnyville Town, Alberta
Suite #101 Imagine NO STAIRS anywhere starting from the warm parkade, up the elevator to your brand new breathtaking Condo HOME. This Condominium building is like no other in town, boasting only 18 units, 6 per floor each equipped with extra sound proofing to create a quiet and respectful environment. All the bells and whistles have been taken care of for you. Starting with 7' windows, in-floor heat, air conditioning, a large primary bedroom and vinyl plank flooring. The gourmet kitchen will be the centre of attention with an impressive island and stainless-steel appliances. This unit has a large wrap around balcony with natural gas hook-up. Safety & security was given top priority with a high performance HRV Ventilation system in every suite and hallway, fire code compliant sprinklers and escape stair access. The Condo fees include heat, water, building maintenance, reserve fund. Price includes; titles parking stall, storage unit, mailbox, home warranty policy. (id:63502)
RE/MAX Bonnyville Realty
5004 50 Street
Egremont, Alberta
Tired of the hussle and bussle of the City? If so, have a look at this property. Building is a knock down and lot is being sold as/is - where/is. The huge lot with services would make a great start to a new home. Egremont is a small family oriented community and is the kind of place where you get to know all of your neighbors. Located a short 40 minute drive from Edmonton. Have a look at this great property, you will be glad you did. (id:63502)
RE/MAX Elite
#120 1204 156 St Nw
Edmonton, Alberta
Welcome to Ospin Terrace, a highly desirable condo community in South Terwillegar! This bright and spacious main floor corner unit features 2 bedrooms and 2 bathrooms, including a primary suite with a private ensuite. The open-concept layout includes a comfortable living room, dining area, and a functional kitchen—perfect for everyday living and entertaining. Large windows throughout the unit bring in plenty of natural light, creating a warm and inviting atmosphere. Enjoy the convenience of in-suite laundry and easy access to outdoor space from the main floor. This unit also comes with one heated underground parking stall for added comfort. The building offers excellent amenities, including a fitness centre and a social room. Ideally located near shopping, schools, restaurants, and more—perfect for first-time buyers or a great rental opportunity! (id:63502)
Maxwell Progressive
5357 Lark Landing Ld Nw
Edmonton, Alberta
Experience modern living at its finest in this beautifully designed masterpiece of over 1800 Sqft Single Family Home! This air-conditioned spacious home features 4 bedrooms, a bonus room, a main floor den, and an open-concept layout that effortlessly blends style and functionality. The chef-inspired kitchen is a culinary dream with stainless steel appliances, quartz countertops, and a sizeable pantry. The 9ft living room on the main floor is massive with large windows and sliding glass patio doors. Retreat to the primary suite featuring a luxurious 4-piece ensuite and elegant finishes throughout the home. Designed for comfort and energy efficiency, every detail has been thoughtfully considered. Your dream home awaits in Kinglet Gardens—come see it today! (id:63502)
Initia Real Estate
#107 5370 Chappelle Rd Sw
Edmonton, Alberta
Civil Enforcement Sale Tenant occupied investment property being sold Sight Unseen, Where-Is, As-Is. The subject property is purported to be in good condition with 2 bedroom+den, 2 bathrooms, and Rental income of $1650/mth (mth to mth lease) which includes use of the titled underground parking stall. Tenants must be assumed as Consolidated Civil Enforcement will Not conduct an eviction. All information and measurements have been obtained from the Tax Assessment, old MLS, a recent Appraisal and/or assumed, and could not be confirmed. The measurements represented do not imply they are in accordance with the Residential Measurement Standard in Alberta. There is NO ACCESS to the property, drive-by’s only and please respect both the Owner's and Tenant's situation. (id:63502)
RE/MAX River City
16 Whitetail Dr
Mundare, Alberta
Prime Vacant Lot – 777 SQM | Fully Serviced | Golf Course Community Build your dream home in this fabulous community! This 777 square meter vacant lot is fully serviced and ready for construction, offering a rare opportunity to create a custom residence in a prestigious golf course community. Just steps from a family-friendly park, this spacious parcel combines luxury living with everyday convenience. Whether you envision a modern retreat or a timeless classic, this blank canvas is perfectly positioned to bring your vision to life. Key Features: Generous 777 SQM lot – flat and ready to build Fully serviced with water, sewer, electricity, and natural gas Located in a golf course community with scenic surroundings and tranquil streets Short walk to a children’s park – ideal for families Minutes to school, shops, and local amenities This is a rare opportunity to secure a build-ready lot in a premium location. Whether you're planning to build now or invest for the future. This lot is a solid choice! (id:63502)
Kowal Realty Ltd
1 Whitetail Ba
Mundare, Alberta
Build your dream home on this 462 square meter corner lot in a peaceful golf course community. Located in the charming small town of Mundare, this parcel offers the perfect blend of lifestyle and leisure. Fully serviced with water, sewer, natural gas and electricity, ready to submit plans and begin the process of building your new home! Get creative with your design on this corner lot, pick your own builder. Ideal for those seeking a relaxed, community-focused environment with all essential services available. The Town of Mundare offers a 3 year tax incentive for new construction! A rare opportunity to create your own retreat in a well-maintained neighborhood. (id:63502)
Kowal Realty Ltd
9654 83 Av Nw
Edmonton, Alberta
Your best life begins with a home that inspires you. Located in the highly desirable community of Strathcona, this is far more than just another infill. Built in 2011 with exceptional craftsmanship and quality finishes, this home is move-in ready. The main floor offers a generous chef’s kitchen with a pantry and breakfast bar, opening seamlessly to the living and dining areas. Upstairs, the spacious bedrooms include a generous primary suite with a five-piece ensuite and huge walk-in closet. A standout feature is the nanny suite in the lower level, complete with a private entrance, second kitchen, and its own laundry. Enjoy the landscaped and fully fenced backyard with a sunny deck, and an oversized double garage with rear lane access. Steps from Old Strathcona, the University of Alberta, and the river valley’s scenic trails. A truly versatile home in a location that offers access to all amenities and nature. Nothing compares. (id:63502)
Sotheby's International Realty Canada
807 10 Av
Cold Lake, Alberta
Affordable opportunity in the heart of Cold Lake North! This vacant lot, zoned R1B, offers 750 square meters of potential for a new build in an established neighbourhood. Whether you're a builder, investor, or future homeowner, this unique lot is centrally located with convenient access to schools, shopping, the Cold Lake Marina, and Kinosoo Beach. The property backs onto an alley, making it ideal for those planning a detached garage or a custom home with rear access. R1B zoning allows for a variety of residential options, providing flexibility for your vision. With this affordable lot, this is your chance to secure a prime piece of property in Cold Lake North. No timeline to build, you can buy now and plan for the future. Don’t miss out—this lot is priced to sell and ready for your ideas! (id:63502)
RE/MAX Platinum Realty
#209 2620 Mill Woods E Nw
Edmonton, Alberta
TOTALLY RENOVATED!! This property presents an opportunity for both investors and first-time buyers willing to invest time and effort into improvements, backed by the security of a healthy reserve fund and recent roof replacement. This one bedroom, second-floor unit has a U-shaped kitchen layout, Spacious living and bedroom areas, In-suite storage and full main bathroom. Located in a family friendly community of Weinlos. Close to parks, schools, shopping etc. The building is located next to MILLWOOS GURUDWARA SAHIB. Close to schools, shopping, play grounds, public transportation and all other amenities. A must see unit! (id:63502)
Maxwell Polaris
#22 3466 Keswick Bv Sw
Edmonton, Alberta
Introducing Lot #22, one of the largest and most private estate lots at The Banks in Hendriks Point, Keswick on the River. This 13,584 sqft lot features a 72' building pocket and is situated on a quiet street, backing onto a natural reserve and within walking distance to the North Saskatchewan River. The Banks at Keswick is an exclusive community known for its high architectural standards, ensuring quality and elegance. This lot is located outside the main gates and is fully fenced, with the option to build a private gate to the property. It offers a quick commute to amenities such as golf courses, walking trails, parks, skiing, schools, restaurants, and shopping. The Edmonton International Airport is just a 20-minute drive away. Building plans specifically designed for this lot are available for purchase. Embrace the opportunity to create your dream home in this prestigious and serene location. (id:63502)
Century 21 Masters
32 Windermere Dr Sw
Edmonton, Alberta
Welcome to the highly coveted area of Windermere Ridge! This spectacular lot boasts breathtaking views of the North Saskatchewan River, and River Ridge Golf & Country Club. This impressive parcel of land is 0.7acres and provides you the opportunity to build with the builder of your choice. In addition to the spectacular unobstructed views, 32 Windermere Drive is near schools, commercial amenities, 3 golf courses and plenty of walking trails to keep you busy all year long. This is the perfect opportunity to build your custom dream home on one of the few remaining river lots on Windermere Drive! (id:63502)
Royal LePage Arteam Realty
3830 112 Av Nw
Edmonton, Alberta
Excellent investment opportunity in Beverley Hts! Original home on a double sized lot (approx 100' x 119') along a quiet tree lined avenue. Blocks away from Ada Boulevard and the river valley. (id:63502)
Homes & Gardens Real Estate Limited
4524 50 Av
Warburg, Alberta
Lot 23 is a 75'x124' large residential vacant lot in a newer subdivision. New paved road and sidewalks in place and municipal services at property line. The Village of Warburg is centrally located about thirty minutes from Leduc, Drayton Valley, Stony Plain, Nisku and the Edmonton International Airport and 15 minutes from Pigeon Lake and Genesee Power Plant. (id:63502)
RE/MAX Real Estate
4520 50 Av
Warburg, Alberta
Lot 24 is a large 75'x121' residential vacant lot in a newer subdivision. New paved road and sidewalks in place and municipal services at property line. The Village of Warburg is centrally located about thirty minutes from Leduc, Drayton Valley, Stony Plain, Nisku and the Edmonton International Airport and 15 minutes from Pigeon Lake and Genesee Power Plant. A wonderful community to call home! (id:63502)
RE/MAX Real Estate
4516 50 Av
Warburg, Alberta
Lot 25 is a large 75'x114' residential vacant lot in a newer subdivision. New paved road and sidewalks in place and municipal services at property line. The Village of Warburg is centrally located about thirty minutes from Leduc, Drayton Valley, Stony Plain, Nisku and the Edmonton International Airport and 15 minutes from Pigeon Lake and Genesee Power Plant. Warburg is a friendly community with many local shops, businesses, splash park and one of the top 2 go-kart racing tracks in North America! (id:63502)
RE/MAX Real Estate
5213 55 Street
Wabamun, Alberta
RARE! Here’s your chance to embrace the Wabamun lake lifestyle in a BRAND NEW HOME, just a short walk from the lake. Welcome to Osprey by the Lake! Nestled along the tranquil shores of Lake Wabamun, Osprey by the Lake offers an unparalleled opportunity to live amidst the beauty of nature while enjoying modern comforts and conveniences. Take advantage of all the amenities Wabamun has to offer! Summer fun, schools, shopping, boating, skiing, fishing, snowmobiling, and more! This 3 bedroom home comes with an oversized double garage and a spacious driveway for extra parking. Enjoy top-of-the-line finishes throughout the home and a fantastic 10x27 COVERED deck. Don’t miss out—grab this opportunity before it's gone! (id:63502)
Century 21 Masters



