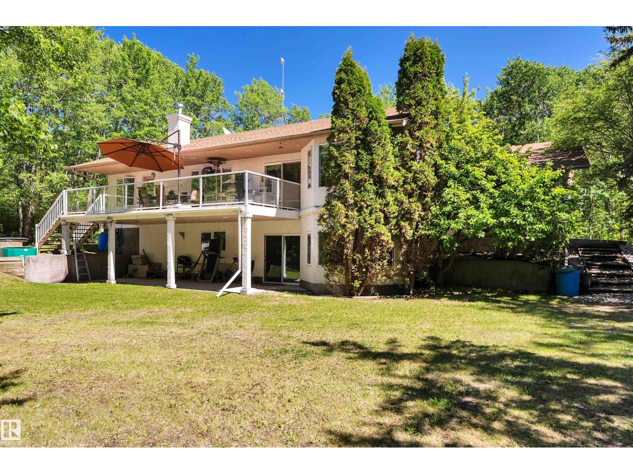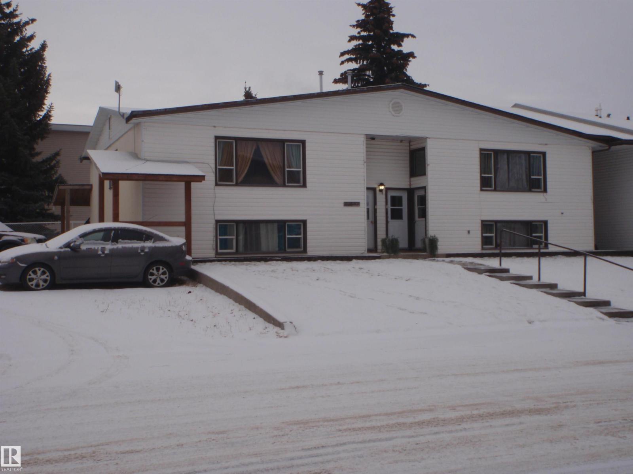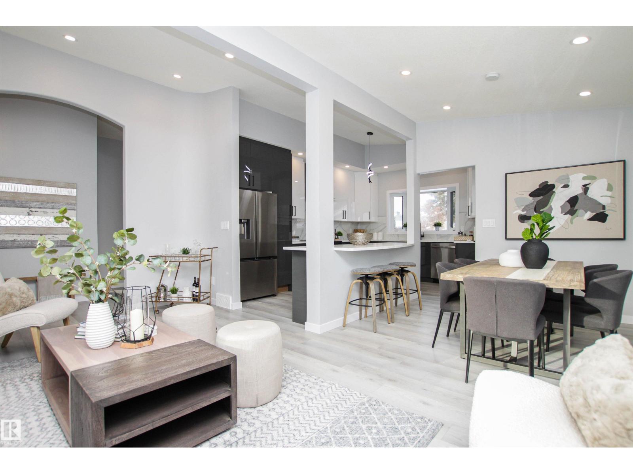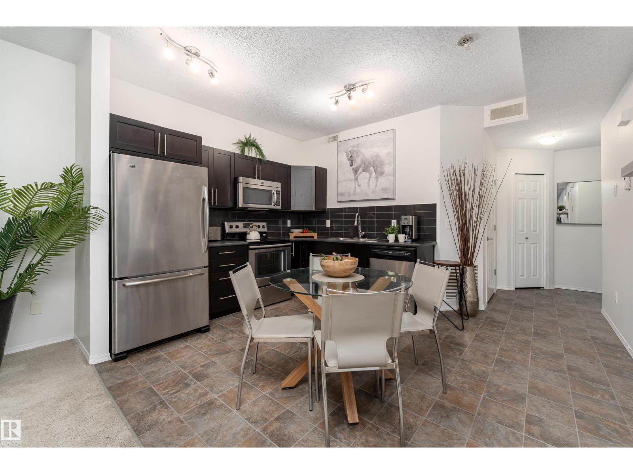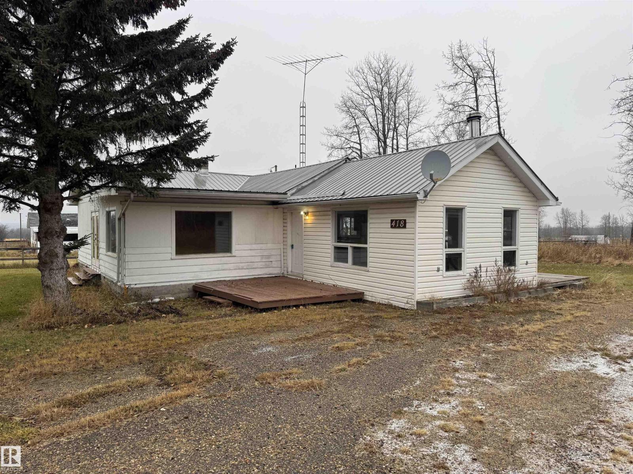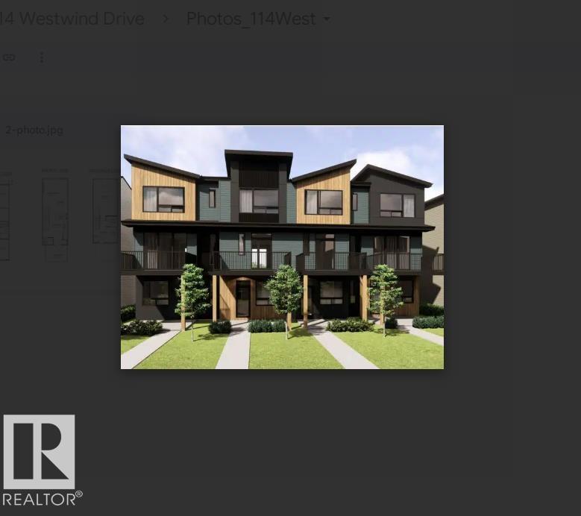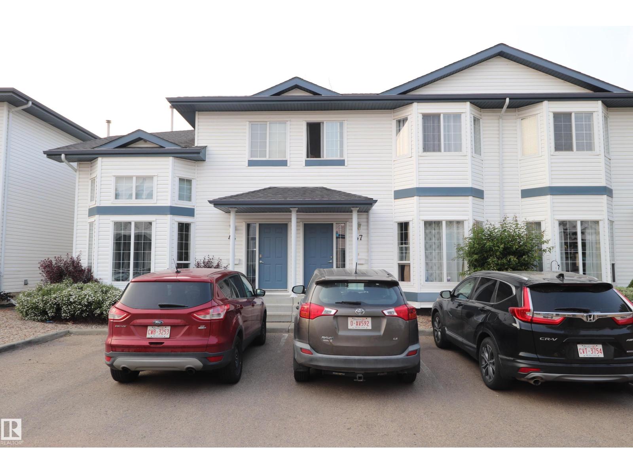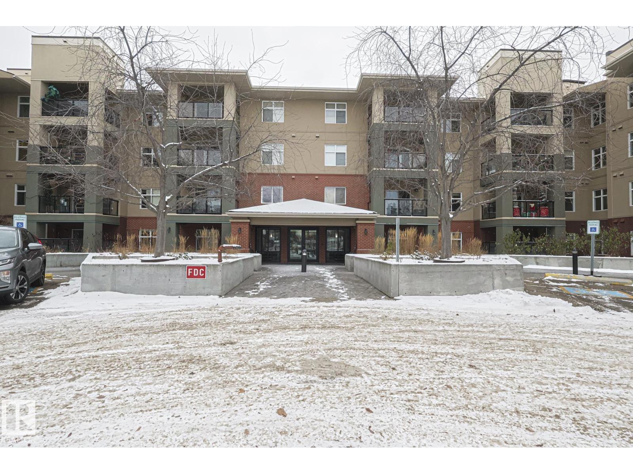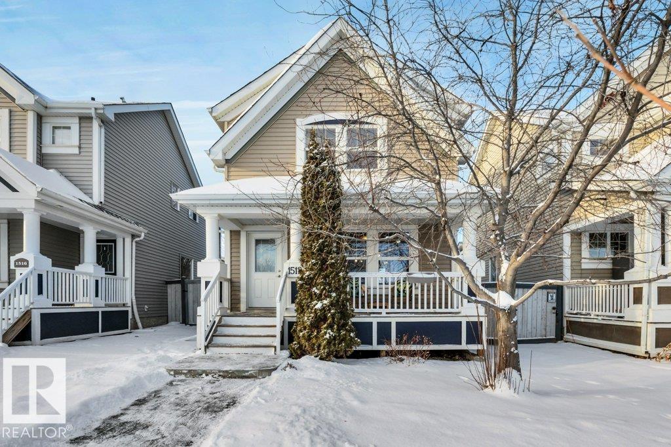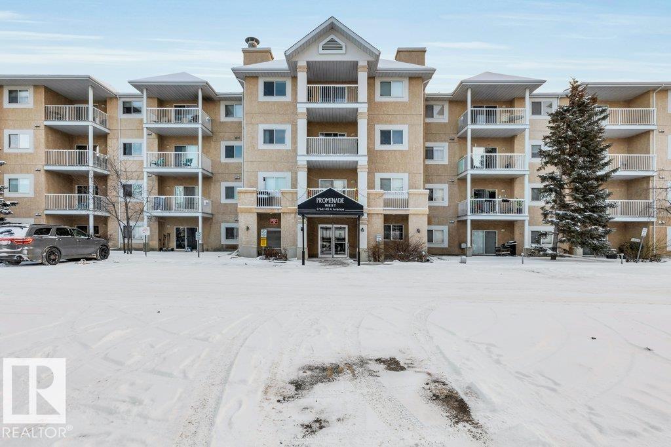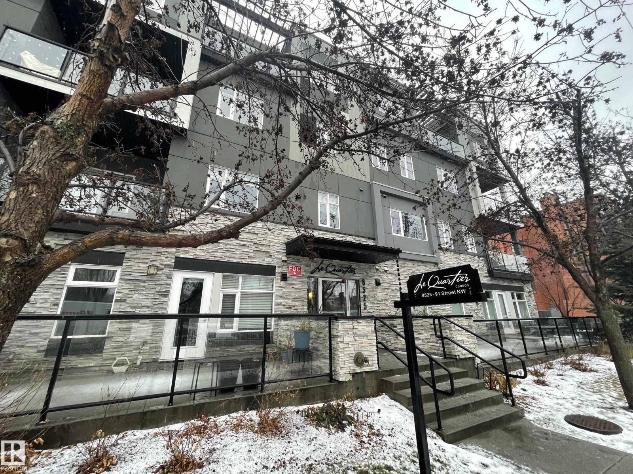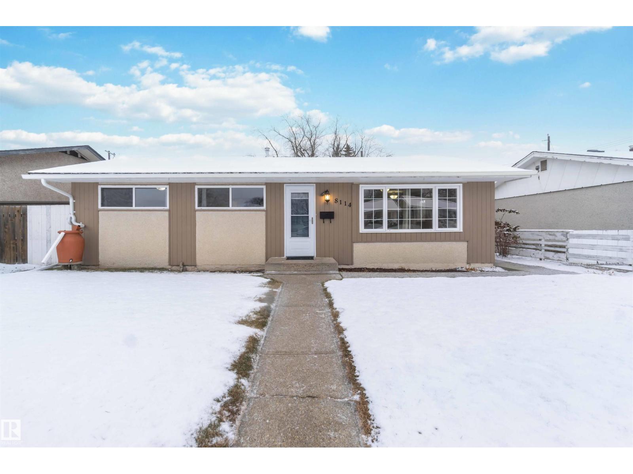#40 50470 Rge Road 234
Rural Leduc County, Alberta
OVER 3000+ SQFT LIVING SPACE + 2 NEW FURNACES! Nestled at the end of a winding driveway, surrounded by mature trees and the peaceful sounds of nature, this stunning WALKOUT bungalow offers the perfect blend of privacy, charm, and convenience—just 5 minutes from Beaumont. Instantly feel at home with VAULTED ceilings and sun-drenched living spaces that create a warm and open atmosphere. The upper floor features two spacious bedrooms, a bright kitchen and living area, and access to an EXPANSIVE deck where you can sip your morning coffee while watching the sun rise through the trees. Downstairs, the walkout basement offers TWO more large bedrooms, rec room, office area and direct access to the outdoors. Outside, you'll find just the right amount of lush green lawn to enjoy, all surrounded by a fully treed lot that offers year-round beauty and complete privacy. Top it all off with a DOUBLE ATTACHED garage, and you've got a property that truly has it all - in a location that keeps you close to town. (id:63502)
RE/MAX Real Estate
5129 46 St
Barrhead, Alberta
This WELL-MAINTAINED 4-PLEX consists of Three 2-bdrm 967 sqft units plus ONE 1-bdrm 867 sqft unit, offering a great investment opportunity. Upgrades and Improvements have been made over the years as necessary, including: Metal roof (2009), 2 lower furnaces (approx 2005) and 60-gal h/w tank, PVC windows, vinyl siding (2009), dusk-to-dawn lighting for both front & back. Each unit has separate power meter, with power to outdoor parking stall. Gas/water/sewer is paid by the landlord and is included in the rent. The common laundry room has newer commercial-grade W&D (2021). When the 3 adjoining townhomes were built in 2009, a new concrete firewall was constructed between them and the 4-plex. Pets are generally not allowed but exceptions have been made. Taxes estimated at $4600 and insurance estimated at $3000 based on a similar 4-plex that the seller owns. Rents average approx $800/month and have not been raised for well over a year, and all tenants are on month-to-month leases. (id:63502)
RE/MAX Results
18616 66 Av Nw
Edmonton, Alberta
Step into this FULLY RENOVATED bungalow offering the perfect floor plan with style, comfort, and modern convenience throughout. Featuring 3 spacious bedrooms upstairs—including a private primary bedroom with its own ensuite—and 2 additional bedrooms downstairs, this home provides exceptional flexibility for families, guests, or a home office setup. With 3 full bathrooms, everyone enjoys comfort and convenience. The main floor showcases an impressive open-concept design with vaulted ceilings, downstairs is highlighted by a wood burning fireplace and a wet bar. Outside, the upgrades continue with a new concrete driveway and a double detached garage offering ample parking and storage. Major mechanical updates—hot water tank, furnace, windows, and shingles—provide peace of mind for years to come. This home delivers timeless comfort, modern upgrades, and a truly turnkey experience—a beautifully designed bungalow ready for its next chapter. (id:63502)
Royal LePage Prestige Realty
#22 6520 2 Av Sw
Edmonton, Alberta
Tasteful, stylish, and very affordable lower unit, perfectly situated in a quiet cul-de-sac in Charlesworth. Bright and well laid out, it features a welcoming living area, a practical kitchen with ample cabinetry and stainless steel appliances, and two comfortable bedrooms alongside a full 4pc bath and convenient in-suite laundry. Enjoy the attached single garage—ideal for winter—along with great storage options and low condo fees that include snow removal. This well-run complex is steps from schools and daycares, and only minutes to shopping, dining, parks, and easy access to the Anthony Henday. This home is pre-inspected for your peace of mind and guaranteed clean on possession day — visit REALTOR® site for details! (id:63502)
Sweetly
418 Hwy 13 W
Alder Flats, Alberta
Nearly Full acre in Alder Flats! Really Nice Lot with loads of useable Space for Parking, Storage and Gardening. 1,422.89 sq/ft Bungalow with Two bedrooms, 4 pc Bathroom and Nice Open Kitchen to Living Room that has a wood burning fireplace. Main Floor Laundry. Loads of potential with this property for the right new Owner! The Shop 26'x36' has heater and 100 amp service. (id:63502)
Now Real Estate Group
114 Westwind Dr
Spruce Grove, Alberta
Move in Summer 2026 - Welcome to the Metro Fit 14 by Cantiro Homes! You've been on the lookout for the perfect place to call home and the Metro Fit 14 feels like a game changer. It's not just about owning a property, it's about a smart, efficient lifestyle. The ingenious design means every square inch counts, making it ideal whether you're on our own, are a single parent or have a roommate. With dual primary bedrooms and ensuites, everyone has the space they need to rest and relax. The oversized windows on each level allow for natural light to flood the space while the expansive second level balcony is perfect for long summer evenings. Additional features: upstairs laundry, single car attached, fully landscaped, low maintenance with NO CONDO FEES. ***photos are for representation only, colors and finishing may vary*** (id:63502)
Bode
#47 16728 115 St Nw
Edmonton, Alberta
Welcome to the quiet community of Castlewood Village in Canossa! Huge price improvement! But wait there is more! With a total basement renovation and a bathroom refresh in the works your total value increase is over 37,000$! Only minutes from shopping, schools, parks, and public transport. This clean bright townhome boasts high ceilings and a great patio for backyard bbq or that quiet morning coffee! This refreshed townhome is excellently located well maintained and well managed. With two parking stalls in the front there is plenty of parking for the family! Great opportunity for the family or investor (id:63502)
Royal LePage Noralta Real Estate
#120 7909 71 St Nw
Edmonton, Alberta
Upscale condo living at Urban Village on Whyte! One of the larger units at 1269 sq ft featuring 2-bedrooms plus a den, 2 full baths and 2 titled parking spots (one underground with storage cage and one above ground). This main-floor unit offers open-concept living w/ stylish kitchen, stainless steel appliances, and a large eating bar + dining area. Enjoy a bright living room with a cozy gas fireplace, vinyl plank & tile flooring throughout, in-suite laundry, central A/C, & generous storage. The primary suite includes walk-through closets and a 3-piece ensuite. Large 2nd bdrm & den located on the opposite side of the unit. North facing private patio. Amenities are truly resort-style—an indoor pool, hot tub, steam room, sauna, one of the largest fitness centres around, a party room, and a quiet library lounge. Ideally located near the Whyte Ave, Anthony Henday, Sherwood Park, downtown, and the south side. Fresh, move-in ready, and available for quick possession! (id:63502)
Professional Realty Group
1512 70 St Sw Sw
Edmonton, Alberta
Welcome to this beautifully maintained 2-storey home in the community of Summerside, ideally located across from a park and offering exclusive access to the private lake, beach, & year-round resident activities. A welcoming veranda leads to bright, spacious entry & inviting living room, highlighted by a cozy gas fireplace & large windows. The open-concept kitchen provides for ample cabinets, generous counter space, & a large island w/ raised eating bar—perfect for cooking, family & entertaining. Upstairs features 3 comfortable bedrooms, a 4-pc bath, w/ the primary suite having a walk-in closet & 4-pc ensuite. Main & second floors are newly painted! A well-placed 2-pc bath leads to the fully finished basement, complete w/ a family room, sizable bedroom, 3-pc bath, laundry, and storage. Outside, enjoy a fully fenced yard, sun-sheltered deck, & double detached garage with rear-lane access. Pride of ownership is evident throughout, offering a move-in-ready home in a vibrant community. (id:63502)
RE/MAX Excellence
#134 17447 98a Av Nw
Edmonton, Alberta
Welcome to your new urban-living home in Terra Losa, with access to green-space and lake! You will recognize the value in this beautifully maintained main floor, 2-bedroom, 1 bathroom condo offering a functional layout designed for comfort and use, taking note of new flooring throughout. The open-concept living and dining area features large patio windows that fill the space with natural light. Primary & secondary bedrooms both are spacious. Enjoy your private patio terrace, perfect for morning coffee, enjoying a BBQ or your own vegetable planters. Conveniently located near WEM, there is access to parks, schools, public transit & all amenities. This condo delivers both location & peaceful lifestyle. Condo fees include heat, water, landscaping, winter snow removal, professional management & reserve fund contributions. Your unit also comes with a titled underground parking stall & storage cage. Capitalize on this quick-possession home – ideal for first-time buyers or downsizing! (id:63502)
RE/MAX Excellence
##200 8525 91 St Nw
Edmonton, Alberta
FANTASTIC 2 bedroom + den condo in the heart of Bonnie Doon! The bright open concept plan boasts South, East and North views. Modern kitchen with ample storage and quartz countertops. Walk through closet from master to ensuite. Premium appliances. Includes two parking stalls, one in the heated parkade and one outdoor covered stall. You are sure to appreciate the secure, heated underground parking. Additional storage in the parkade and on the balcony. This is a well maintained building. Includes the use of a social room and large patio. Pet friendly condo. Great location close to culture, cafes, Mill Creek Ravine,LRT, Bonnie Doon Mall and downtown. You will love living at Le Quartier! An additional parking underground parking stall is available for purchase as well. (id:63502)
RE/MAX Results
8114 160 St Nw
Edmonton, Alberta
This fantastic 3-bedroom, 1-bathroom home offers unbeatable value with a spacious 52-foot wide yard and no shared walls, making it a rare find at this price point—most homes in this range are half duplexes or townhouses. Lovingly maintained over the years, it’s move-in ready with a modern kitchen, stylish bathroom, and valuable upgrades including new shingles (2023), furnace (2022), and appliances (laundry in 2025, dishwasher in 2023). A 10x10 shed provides additional storage, complementing the single detached garage. Conveniently located near Misericordia Hospital, West Edmonton Mall, and Meadowlark Mall, with quick access to Whitemud Drive, Anthony Henday, and future LRT plus plenty of parks nearby and the North Saskatchewan River just a short distance away, this home offers both comfort and convenience. (id:63502)
RE/MAX River City

