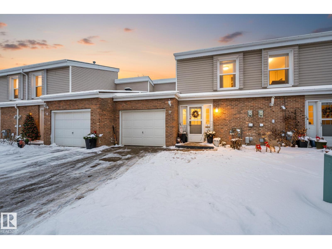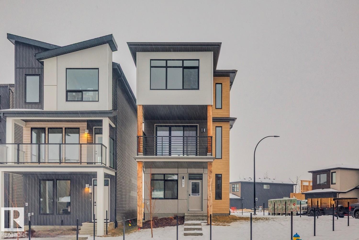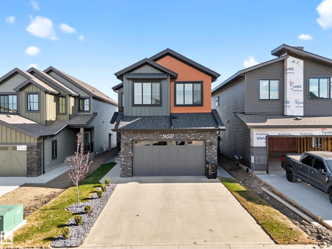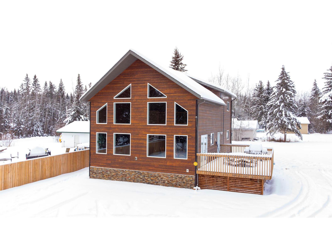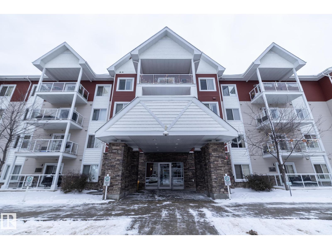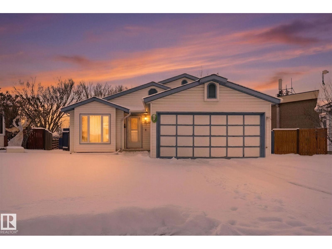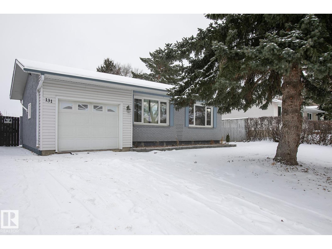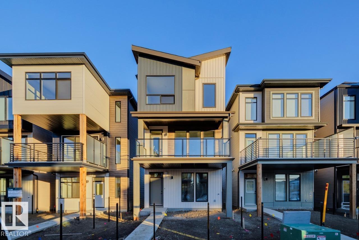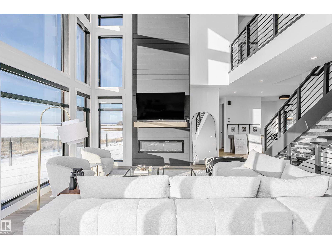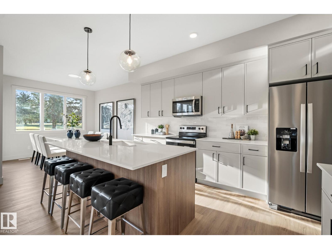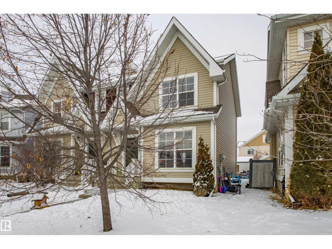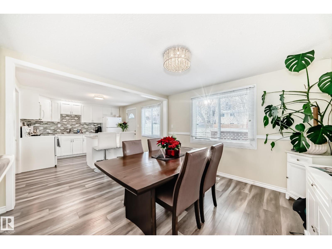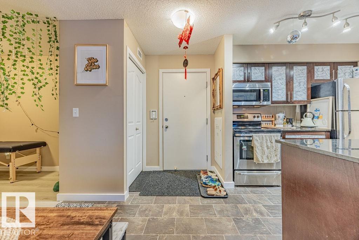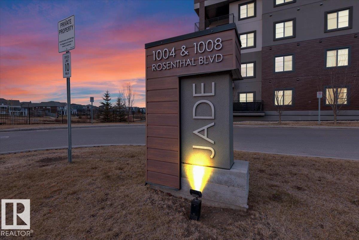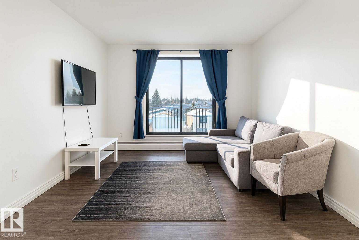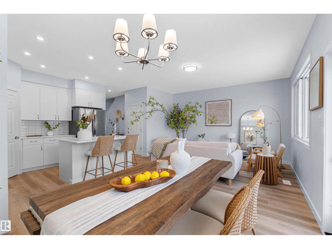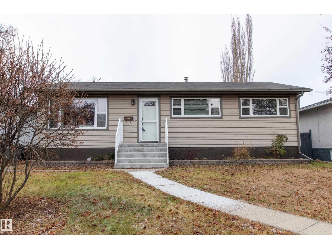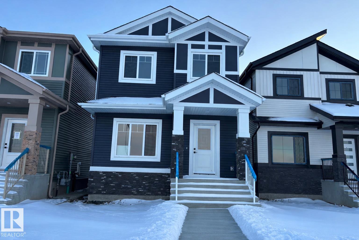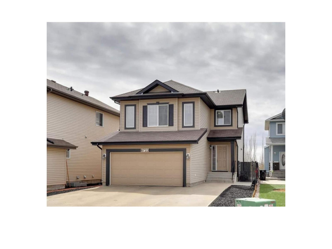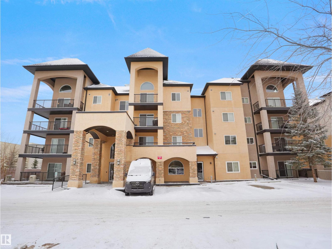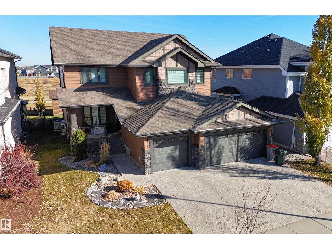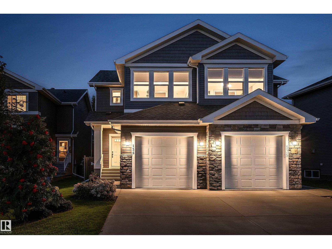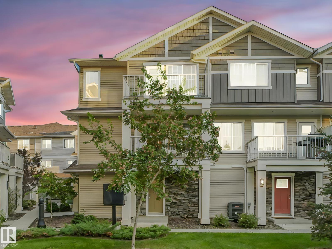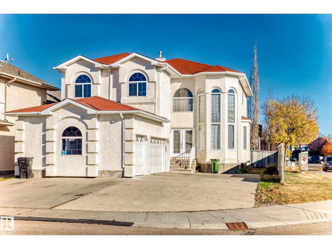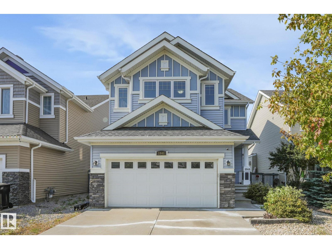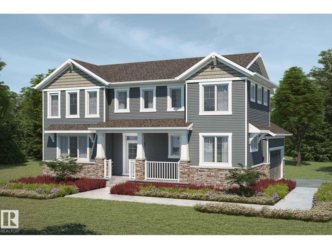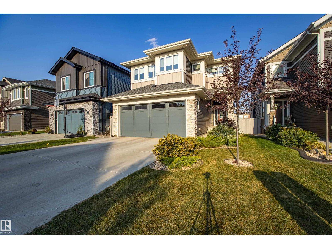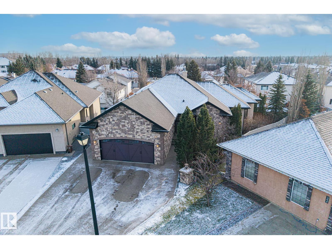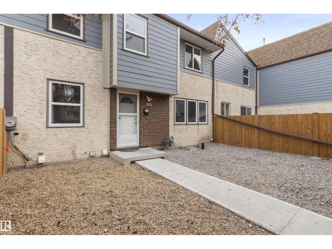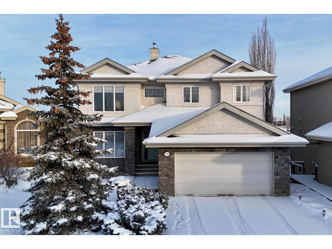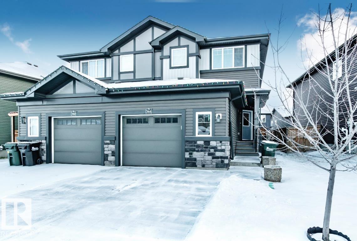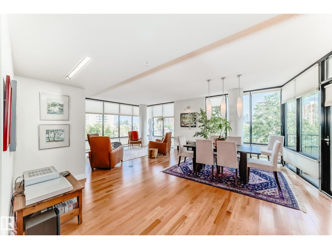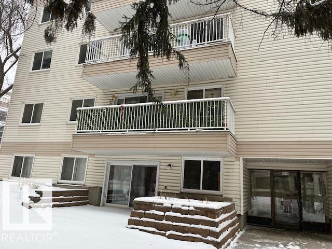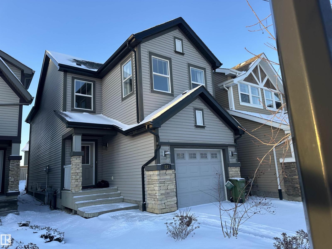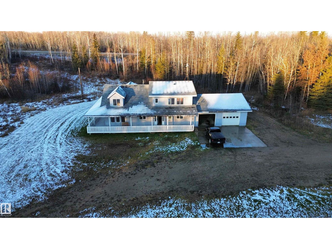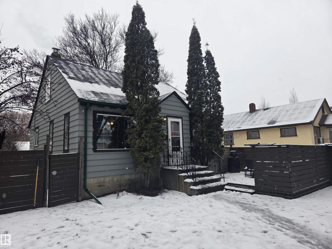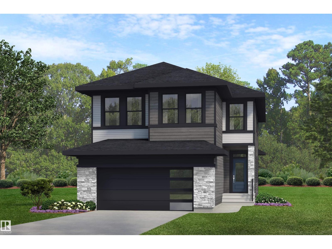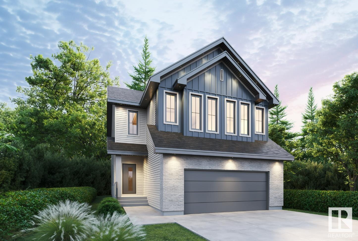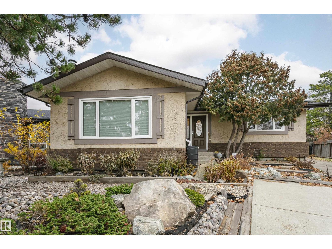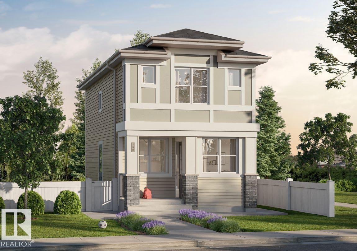7 Grandview Rg
St. Albert, Alberta
Located in the established community of The Gardens, this 1,430 sq ft condo townhouse offers a welcoming place to call home. The main floor features a bright living room with large windows, a dedicated dining area overlooking the fenced yard, and a functional kitchen with ample cabinetry and counter space. Laminate flooring throughout the home, with warm and neutral tones, creates an inviting atmosphere. A convenient half bath completes the main level. Upstairs, three well-sized bedrooms provide flexibility for a variety of living needs. The full bathroom is well laid out, and the primary bedroom offers generous space and natural light. The private fenced yard adds outdoor enjoyment without excessive upkeep, while the attached garage and driveway provide everyday convenience. Surrounded by mature trees and close to parks, schools, and local amenities, this townhouse is well positioned within one of St. Albert’s established neighbourhoods. (id:63502)
Blackmore Real Estate
8104 230 St Nw
Edmonton, Alberta
Welcome to the Entertain Gather 22 by Cantiro Homes! You are the host that is all about formal dining, setting out your finest China, and serving perfectly home crafted dishes. The Entertain Gather includes a large, dedicated dining space that can comfortably seat 12 or more guests, while the flow of the home is designed for seamless transitions from cocktail hour, to dinnertime, to gathering in the great room for after dinner conversations. Upstairs you'll find 3 spacious bedrooms plus a recreation room for the family to relax after the party. The spacious primary with spa like ensuite makes winding down easy while the walk in closet and upstairs laundry make chores a breeze. Additional features include: SIDE ENTRY, 9ft basement foundation, upgraded iron spindle railing, backing onto greenspace, Prairie elevation and Birch interior color board.***photos are for representation only, colors and finishing may vary*** (id:63502)
Bode
467 33 St Sw
Edmonton, Alberta
IMMEDIATE POSSESSION AVAILABLE! Welcome to the Entertain 3 Storey by Cantiro Homes! As part of our 3 Storey single family home series, this home is meticulously crafted for families seeking a balance between work and family life. The ground floor welcomes you with a carefully designed and spacious home office, tailored for productivity and focus. The seamless transition to the main floor leads you from an expansive outdoor lounge to a well-appointed kitchen. Upstairs, discover 2 additional bedrooms and your personal haven - the primary bedroom. This retreat boasts an oversized dressing room and the reward ensuite, complete with tiled shower, a free standing soaker tub, dual sinks, and a built in makeup vanity for effortless mornings and winding down after a long workday. Additional features: floor to ceiling windows, 2nd level outdoor lounge, fence and landscaping included, NO CONDO FEES. (id:63502)
Bode
16527 3 St Ne
Edmonton, Alberta
Welcome to this beautifully designed 5-bedroom, 3-bathroom home located in the sought-after community of Quarry Ridge. The main floor offers gorgeous flooring throughout and features a full bathroom and a versatile bedroom—perfect for a home office or guest space. The bright, modern kitchen is both inviting and functional, showcasing an island, ample cabinetry, and a dining area ideal for everyday living and entertaining. Across from the kitchen, the living room impresses with a stunning fireplace and large windows that flood the space with natural light. Upstairs, you’ll find a spacious family room, additional bedrooms, and a full bathroom for family or guests. The primary retreat is a true standout, complete with a walk-in closet and a luxurious 5-piece ensuite. Step outside to your deck and backyard that opens onto peaceful green space—perfect for relaxing or hosting. This exceptional home is complete with a double attached garage and offers comfort, style, and space for the whole family. (id:63502)
RE/MAX River City
120 Lakeshore Dr
Rural Bonnyville M.d., Alberta
Discover year-round living at beautiful, Crane Lake!! This welcoming 4 bed, 3 bath two storey home set on 0.46ac lot is across the road from the lake. A wall of windows, an 18ft vaulted ceiling and a cozy woodstove insert fireplace create a warm, open atmosphere. A bright loft overlooks the main floor. The kitchen is well laid out with quartz counters and large deck off the patio. 2 bedrooms upstairs and 2 downstairs, including the spacious primary suite with its own ensuite. The large yard is perfect for relaxing and entertaining, with a firepit area, and plenty of grass for kids or pets. A triple detached garage provides excellent storage for vehicles, lake toys, and tools. Your pontoon boat will fit! Short walk to the beach. Just 20km NE of Cold Lake, this property offers the ideal blend of peaceful lake living and easy access to amenities and the oilfield. Whether you're looking for a family home, weekend retreat, or investment, this one delivers comfort, space, and the best of Crane Lake living. (id:63502)
Royal LePage Northern Lights Realty
#102 2203 44 Av Nw
Edmonton, Alberta
This former Landmark show home unit in Aspen Meadows apart of the community of Larkspur is a ground-floor corner end unit offering 2 bedrooms, 2 full bathrooms, and 935 sq ft of well-designed living space with ALL UTILITIES included in the condo fee. The end-unit layout provides added privacy and natural light throughout. The modern kitchen features granite countertops, stainless steel appliances, and ample counter space, flowing into a bright living area with access to a private patio with gas BBQ hookup. The spacious primary suite includes a walk-through closet and 3-piece ensuite, while the second bedroom and bathroom are well-separated for privacy. Additional highlights include hardwood flooring, in-suite laundry with built-in shelving, and two TITLED parking stalls—one heated underground with storage plus one surface stall. The building offers an exercise room, meeting room, and visitor parking, all close to parks, trails, shopping, transit, and with easy Whitemud and Henday access. (id:63502)
Exp Realty
3623 24 Av Nw
Edmonton, Alberta
Welcome to this well-maintained 4-level split in the desirable community of Bisset! Situated on a large pie-shaped lot, this home offers plenty of outdoor space for entertaining, gardening, or future possibilities. Inside, you’ll find 3 spacious bedrooms and 2.5 bathrooms, providing a functional layout ideal for families or first-time buyers. The thoughtful floor plan creates defined living spaces while maintaining a comfortable flow throughout the home. Key upgrades include NEW SAMSUNG APPLIANCES, a NEW HIGH EFFICIENT FURNACE,NEW HOT WATER TANK and recently installed 25 -YEAR SHINGLE AND EAVESTROUGHS, offering peace of mind and improved energy efficiency for years to come. Located close to parks, schools, shopping, public transit, and easy access to major routes, this home combines VALUE, SPACE , and LOCATION. A fantastic opportunity to own in a family-friendly southeast Edmonton neighbourhood! (id:63502)
RE/MAX Elite
Sable Realty
131 Garland Cr
Sherwood Park, Alberta
Don't miss out on this fantastic opportunity! If you are a 1st-time home buyer; investor or family - this 1,187 SqFt Bungalow is situated on a quiet street & just around the corner from a park; playground & close to Schools; Shopping - you name it! 5 Bedrooms; 2.5 Bathrooms; Single Attached Garage. Upgrades include: Newer Vinyl Windowsl Vinyl flooring to name a few. The Main floor has a spacious Living Room & a Dining Room that leads to the updated Kitchen boasting plenty of cabinets & counterspace. 3 Bedrooms include a large Primary Bedroom that features a 1/2 Ensuite. The Main Bathroom has been updated as well. The Basement has a large Family Room; 3 Piece Bathroom; 2 Bedrooms & plenty of storage. The private backyard is fully fenced with mature trees. (id:63502)
The Agency North Central Alberta
442 Crystal Creek Li
Leduc, Alberta
Welcome to this stunning new build in the Crystal Creek community of Leduc, offering modern design, high-end finishing, and an unbeatable location close to all amenities and the brand-new high school. Step inside to an inviting open-concept main floor featuring a bright living room with sleek finishes, a spacious dining area, and a beautifully designed kitchen complete with premium cabinetry, quartz counters, and a walk-in pantry. A convenient 2-piece bath and a side entrance with excellent suite potential add flexibility and value. Upstairs, you’ll find three well-appointed bedrooms and two full bathrooms, including a luxurious primary suite with a walk-in closet and 4-piece ensuite. The second floor also includes dedicated laundry for added convenience. The basement offers a large unfinished space with endless possibilities. Take advantage of the private side entrance to create a future suite. Located just minutes from shopping, restaurants, parks, and schools this home blends style and comfort (id:63502)
Exp Realty
446 Crystal Creek Li
Leduc, Alberta
Welcome to this stunning new build in the Crystal Creek community of Leduc, offering modern design, high-end finishing, and an unbeatable location close to all amenities and the brand-new high school. Step inside to an inviting open-concept main floor featuring a bright living room with sleek finishes, a spacious dining area, and a beautifully designed kitchen complete with premium cabinetry, quartz counters, and a walk-in pantry. A convenient 2-piece bath and a side entrance with excellent suite potential add flexibility and value. Upstairs, you’ll find three well-appointed bedrooms and two full bathrooms, including a luxurious primary suite with a walk-in closet and 4-piece ensuite. The second floor also includes dedicated laundry for added convenience. The basement offers a large unfinished space with endless possibilities. Take advantage of the private side entrance to create a future suite. Located just minutes from shopping, restaurants, parks, and schools this home blends style and comfort (id:63502)
Exp Realty
7539 Klapstein Link Li Sw
Edmonton, Alberta
IMMEDIATE POSSESSION AVAILABLE! Welcome to the Career 3 Storey by Cantiro Homes! This modern 1665 sq ft 3 storey single family home offers a thoughtful layout designed for those balancing work and family life. With 3 beds 2.5 baths and 3 finished levels of above ground living, this home features floor to ceiling windows, an expansive second level outdoor lounge, and a double car rear attached garage. Enjoy low maintenance living with no condo fees, plus fence and landscaping included. Nestled beside 30 acres of Parkland, this Westcoast style exterior and Shade interior palette create a bright, contemporary feel. (id:63502)
Bode
23 Gable Cm
Spruce Grove, Alberta
Welcome to the Fam Gen 24 by Cantiro homes! This beautifully curated home includes a dining area that easily fits 12 people or more and a kitchen designed for creating your favorite meals. The main floor den can be converted into a homework room or an additional room for overnight guests. 2 spacious bedrooms give the kids space to focus on schoolwork without disruption, and the large primary bedroom is the perfect place to take care of yourself after taking care of everyone else. Additional features: Prairie elevation, Midsummer Black color package, upgraded Iron spindle railing, electric fireplace. (id:63502)
Bode
36 Nault Cr
St. Albert, Alberta
BRIGHT & SPACIOUS CUSTOM!! 2700 Sq.Ft. 5-bdrm, 3.5-bath 2 storey located in family friendly North Ridge. Spacious foyer welcomes you into this airy open modern home. Boasting main floor den, 9' ceilings, large open concept great room with cosy gas fireplace.The chef’s kitchen features quartz counters, stainless appliances, custom cabinetry, and a large island overlooking the great room and dining area.Patio door to south facing deck.Large mudroom with stylish storage cabinets, bench and 2 pc bath. Upstairs offers a spacious bonus room, flex area, dreamy primary retreat with spa-like ensuite and walk-in closet, 2 large bedrooms both with W/I closets, 5 pc main bath and laundry on upper floor.The fully developed lower level offers a large rec area, 2 bedrooms 3pc bath and heated flooring.Triple attached garage with lots of storage, bench and 2 drains.Fully fenced low maintenance south facing yard.Upgrades Hunter Douglas blinds upstairs 2023,Fireplace 2022 and R18 garage doors 2023. (id:63502)
The Good Real Estate Company
7, 55101 Ste. Anne Tr
Rural Lac Ste. Anne County, Alberta
Amazing custom built WATERFRONT WALKOUT 2 story now available. Soaring vaulted clearstory story ceilings on the main floor great room featuring an island kitchen, large lakeside dining, floor to ceiling f/p feature, glass wall to den and large patio sliders out to the south facing main deck. The main floor is also host to a large front entry, garage mudroom (both with hockey benches), a 2 piece bath, laundry and walkthrough pantry. Rise up the open web stair case with custom rail to the upper floor which is home to 2 PRIMARY bedrooms with ensuites, walk-in closets and each its own private lakeside deck. They are on opposite ends of the home connected by a bridge. Downstairs you will find a huge family/rec room with wet bar, 2 more bedrooms (one with built-in bunks), 2 bathrooms and doors out to the screened-in patio. You will also enjoy the triple attached garage, gas bbq hook-up, central a/c, community pool along with fitness centre, clubhouse, beachfront park, marina and R/V storage option. (id:63502)
RE/MAX Preferred Choice
10 Grayson Green
Stony Plain, Alberta
Welcome to this spacious 4-bedroom, 2.5-bath home in Fairways, Stony Plain built by Attesa Homes. Located backing onto the Stony Plain Golf Course with over 2,127 sq. ft. above grade and an unfinished basement ready for your vision, this home offers space to live, grow, and entertain. The open concept main floor is bright and functional, featuring a walk-through pantry, large central island, and custom built-ins framing a cozy fireplace in the living room. A dedicated main floor office/bedroom makes working from home a breeze. Upstairs, the primary suite is a true retreat with a soaker tub, walk-in shower, double vanity, private water closet, and a generous walk-in closet. A large bonus room offers flexible family space, and the upper-level laundry room with ample storage keeps things practical and organized. The double attached garage adds convenience, and the golf course next door adds a touch of luxury to your everyday. You’ll love calling this home! (id:63502)
Real Broker
7312 19a Av Sw
Edmonton, Alberta
Welcome home to this beautifully maintained 1225 SQ FT - 3 BED, 3.5 BATH 2-storey HALF DUPLEX. Tucked onto a quiet street in the vibrant, family-friendly community of Summerside – one of Edmonton’s most coveted areas. The South Facing, Bright and Open main floor welcomes you with laminate flooring, a Cozy GAS Fireplace, and an OPEN CONCEPT Kitchen complete with newer Stainless Steel appliances. The rear entry takes you to the huge deck, back yard, and Double Concrete Parking Pad. Upstairs you’ll find two generous primary suites, each Boasting a 4-pc ensuite and Walk In closet. An ideal layout for families, guests, or shared living. The Near FULLY completed basement adds fantastic extra living space with a large rec room, full bedroom, and 4-pc ensuite and Laundry Area. This home is located on a quiet family friendly street. Enjoy year-round access to the exclusive Lake Summerside Beach Club for swimming, boating, tennis, skating, and more. A wonderful home in one of Edmonton’s most desirable communities! (id:63502)
RE/MAX Elite
66 Ridgewood Tc
St. Albert, Alberta
SERENITY AWAITS in this SUBSTANTIALLY RENOVATED townhome, situated in St Albert's highly coveted Braeside area. Enjoy living mere steps away from treed ravines, schools, shopping, recreation & so much more. Situated in a quiet location in Ridgewood Terrace, you will love having quick access to your COVERED PARKING SPOT, located just across from the front door. Step inside & be treated to a world of comfort & quality, with a main floor offering a functional layout, suitable for all lifestyles. Enjoy a modern color-palette, gleaming floors, a large FULLY UPGRADED KITCHEN w/ quartz countertops, modern appliances & newer cabinets. The main floor offers a convenient 2-pc bathroom. Upstairs are 3 spacious bedrooms & a lovingly redesigned 4-pc bath. Downstairs is wide open & spacious, offering plenty of space for storage & living! Step out back & enjoy a fenced backyard, offering direct access onto the greenspace this unit backs onto. Affordable condo fees & a well-run condo completes this package! (id:63502)
Maxwell Polaris
#310 12025 22 Av Sw
Edmonton, Alberta
Wow, Wow, Wow. Will you look at that? Are you looking for a 2-bedroom, 2-bath plus den, well-maintained, and air-conditioned condo? Well, look no further! This unit in Rutherford Landing comes with not one, but two parking stalls! One is underground, while the other is a surface stall. This unit comes with beautiful granite countertops and upgraded vinyl plank. Minutes away from the Anthony Henday and minutes away from a lot of amenities. You don't want to miss this one! (id:63502)
Maxwell Devonshire Realty
#227 1008 Rosenthal Bv Nw
Edmonton, Alberta
THESE VIEWS! They don't exist at this price or in a condo! Welcome to your OASIS, BACKING WATER, A WALKING TRAIL and POND SYSTEM for 2KM of peaceful trails in one of the BEST LOCATIONS in EDMONTON! Oh, and ITS WEST FACING! Natural light is no problem! SUNSETS ARE EPIC! UNDERGROUND PARKING, FRESH PAINT & professionally CLEANED. Come in to entry closet & SPACIOUS LAUNDRY ROOM! Kitchen is bigger than some house kitchens! WRAP AROUND cabinetry giving TONS OF PREP SPACE & a BUILT IN PANTRY, w a FULL SIZED QUARTZ ISLAND. Living room is SPACIOUS. QUARTZ continues in BOTH BATHROOMS, w an OVERSIZED ENSUITE counter and vanity, a HUGE SHOWER w built in bench, and MASSIVE WALK-IN CLOSET. Your view is ICONIC and the walking path is on the other side, so you maintain privacy in your outdoor space. Location wise, you’re at the back of the complex for extra peace, but at the same time, you are MINUTES AWAY from WHITEMUD, HENDAY, COSTCO, and 3 different shopping complexes! Building has a GYM, SOCIAL ROOM, & GUEST SUITE! (id:63502)
Lux Real Estate Inc
#404 3610 43 Av Nw
Edmonton, Alberta
You’ll love this bright, clean, fully renovated top-floor home! Offering 3 bedrooms, 2 updated bathrooms, new vinyl plank flooring, and upgraded kitchen cabinets, this suite is move-in ready. The spacious living room opens to a south-facing balcony through large patio doors, filling the space with natural light. Enjoy a big primary bedroom with walk-in closet, plus 2 extra rooms for family or office use. Two in-suite storage areas are perfect for bikes or extra belongings. The building features a modern lobby, elevator, secure doors, and energized parking. Close to all amenities, transit, and schools. Ideal for first-time buyers, downsizers, or investors! (id:63502)
Century 21 Smart Realty
2013 209a St Nw
Edmonton, Alberta
2 BEDROOM FINISHED BASEMENT LEGAL SUITE! MOTIVATED SELLER! Discover exceptional value in this sun-filled 1,753 sqft two-storey home located in the desirable new community of Stillwater! The main floor offers a full bathroom and an oversized den, perfect for a guest suite, home office, or playroom. Upstairs, you'll find three comfortable bedrooms and a spacious bonus room, ideal for family living. The legal basement suite features two bedrooms and one full bathroom, complete with a private side entrance and concrete sidewalk—ready for rental income or multigenerational living. A finished backyard deck adds outdoor enjoyment to the mix. Whether you're a homeowner looking for flexible living space or an investor seeking strong rental potential, this thoughtfully designed home has it all.(2 sets of appliances are included and $2500 Landscaping deposit back to buyer!) (id:63502)
Initia Real Estate
8916 148 St Nw
Edmonton, Alberta
This Parkview Bungalow feels instantly welcoming—bright, open, and full of charm. The main floor has three comfortable bedrooms, a stylishly redone 4-pc bath with a rustic-modern vibe, and a sunny kitchen that looks out onto the private backyard. Step outside to enjoy a large deck, landscaped gardens with Allan block borders, and an oversize double detached garage. Downstairs, gather in the spacious rec room with its cozy gas fireplace, plus a 4th bedroom, 3-pc bath, and laundry. Practical updates—vinyl windows, newer roof, high-efficiency furnace, and central A/C—mean you can move right in. The location is hard to beat, walk to schools, playgrounds, BonTon Bakery, or Ichiban Sushi, and be downtown or on Whitemud in minutes. Parkview isn't just desirable—it’s a neighborhood you’ll love to call home. (id:63502)
RE/MAX Excellence
9831 107a Avenue
Morinville, Alberta
BRAND NEW Single-Family Home w/Legal Suite! Total 4 bed, 3.5 bath. Ideally located just 10 minutes to St. Albert & minutes from schools, parks, & grocery stores, this stunning custom-designed home truly has it all. From the moment you enter, a large front window floods the space w/natural light, highlighting the elegant living RM featuring a striking accent wall, beautifully detailed ceiling, & a stylish fireplace. The spacious dining area comfortably accommodates large family gatherings, while the corner L-shaped kitchen impresses w/floor-to-ceiling cabinetry, quartz countertops, & a generous island. The main floor is complete with a convenient laundry room, powder room, & a separate side entrance leading to a 1-bedroom, 1-bath legal basement suite, ideal for rental income or extended family. Upstairs, you’ll find a versatile office space, a spacious primary retreat, a large W/I closet w/built-in drawers, & a full ensuite bath. Two additional Bedrooms with a 2nd full bath. *Photos are of a similar home* (id:63502)
Exp Realty
8723 178 Av Nw Nw
Edmonton, Alberta
Welcome to this turn-key two-storey home in the family-friendly community of Klarvatten. Offering three fully finished levels, this well-maintained property combines comfort, functionality, and lifestyle.The extra-long driveway provides ample parking, including space for an RV or additional vehicles. Inside, the open-concept main floor is filled with natural light and features a spacious living area, dining space, and kitchen with stainless steel appliances and a breakfast bar, ideal for everyday living and entertaining.Upstairs features a large bonus room with a gas fireplace, three bedrooms, a 4-piece main bathroom, and a 4-piece ensuite off the primary bedroom. The fully finished basement adds a recreation room, additional bedroom, and 3-piece bathroom.Enjoy the west-facing, fully landscaped backyard backing onto a pond and walking path, complete with a composite multi-tiered deck, aluminum glass railings, fire pit, hot tub, and full fencing. Close to schools, parks, shopping, and transit. A MUST SEE (id:63502)
Maxwell Polaris
#402 14604 125 St Nw
Edmonton, Alberta
Welcome to this exceptional top floor condo featuring a sunny south facing balcony and close proximity to all amenities. This well designed unit offers 2 bedrooms, 2 bathrooms, and 2 titled parking stalls. Step inside to an open-concept kitchen and dining area highlighted by stainless steel appliances, ample cabinetry, and a peninsula island with breakfast bar, providing generous counter space and storage. Convenient in-suite laundry includes a front-load washer and dryer. The spacious living room showcases crown Mouldings and stylish laminate flooring, and leads to your private south-facing balcony with natural gas BBQ hookup. The large primary bedroom features a walk-in closet and a luxurious 5 piece ensuite. Completing this home are one underground heated parking stall with storage and one outdoor stall. (id:63502)
Royal LePage Arteam Realty
1186 Genesis Lake Bv
Stony Plain, Alberta
Former Rococo show home; beautiful 2014-built 2-storey with attached triple garage (30Wx26L, heated, AC, water, retractable screen door, high flow exhaust fan) backing onto green space in Genesis On The Lakes. This 2,435 sq ft (plus full basement) home features central AC, in floor heat, hardwood flooring and a fantastic open layout. On the main: bright front office, 2-pc powder room, living room w/ gas fireplace & built-in shelving, dining room with deck access and gourmet kitchen with eat-up island, granite counters, floor-to-ceiling cabinets and walk-through pantry to mudroom. Upstairs: top floor laundry, bonus room, 2 full bathrooms and 3 bedrooms including owner’s suite with luxurious 5-pc ensuite & walk-in closet. Fully finished basement with 2 additional bedrooms, 3-pc bathroom & family room. Fenced, landscaped yard with deck, storage shed and exterior gemstone lighting. Fantastic location near pond, walking trails and easy access to Highways 779 & 628. Must see! (id:63502)
Royal LePage Noralta Real Estate
136 Reed Pl
Leduc, Alberta
Beautifully maintained 3 bed, 3.5 bath half duplex in the quiet community of Robinson. This fully finished, carpet-free home offers a bright, open layout with central A/C and a cozy gas fireplace. The spacious kitchen features ample storage and flows into the dining area with access to a private, fenced yard that backs onto green space—no rear neighbours! Upstairs you'll find 3 generous bedrooms, including a primary suite with walk-in closet and ensuite. Plus the convenience of laundry to keep life simple. The finished basement provides additional living space, perfect for a rec room, office, or home gym. Located close to parks, schools, shopping, and quick access to Hwy 2. Move-in ready with pride of ownership. (id:63502)
Century 21 Masters
#307 10118 95 St Nw
Edmonton, Alberta
Welcome to this charming 2 bedroom condo that's walking distance to the river valley. Very close to LRT and all downtown amenities. Lots of paved trails leading to parks and trails. Spacious bedrooms along with a bright living room. Master bedroom has its own ensuite. Huge breakfast bar leading to a balcony with breathtaking views. Extremely well kept and clean. Perfect investment or even better fit for a growing family. (id:63502)
Initia Real Estate
#86 17832 78 St Nw
Edmonton, Alberta
This extremely clean & thoughtfully designed 1 bedroom townhouse offers an open-concept layout that features a spacious all white kitchen with quartz countertops, stainless steel appliances, full backsplash, and plenty of cabinetry, seamlessly flowing into a bright living room with large windows. Step outside to the deck with a vinyl surface and sleek glass/aluminum railing—perfect for relaxing or entertaining. The primary bedroom includes a walk-in closet and easy access to a 4-piece bathroom. Additional highlights include an enclosed laundry room with a stackable washer/dryer, modern finishes throughout with vinyl plank flooring, custom window coverings, plus included appliances for your convenience. The single attached garage is perfect for your car in the winter months. Close to all types of amenities, schools & easy access to public transport. Enjoy low-maintenance living with professional landscaping, visitor parking on site, and condo fees of just $155/month. (id:63502)
Maxwell Progressive
16003 134 St Nw
Edmonton, Alberta
Welcome to this beautiful 5 bedroom home with an oversized triple car insulated garage. 2,637sq ft of living space with a partially framed basement that can potentially offer an additional 3 bedrooms giving you a total of 9 bedrooms. Extensive use of hardwood throughout the home including the stairs. Granite countertops. Master bedroom is extremely spacious and even has a jacuzzi. Big fenced lot with an extra wide driveway to accommodate all your friends. 2 central air conditioners for the warm summer days. Extra bright living room and family room with perfect sized windows. Home is in great condition and ready for your family. Don't miss out on this amazing opportunity. (id:63502)
Initia Real Estate
1948 78 St Sw
Edmonton, Alberta
HOME BY AVI Built. Beautiful 5 BED, 4.5 BATH HOME in the highly sought-after LAKE COMMUNITY OF SUMMERSIDE! This spacious almost 3500 SQFT living space HOME offers an open-concept main floor with a bright DEN and a fully equipped SPICE KITCHEN, perfect for family gatherings and entertaining. Upstairs, you’ll find 3 BEDROOMS EACH WITH THEIR OWN FULL BATH, including a LUXURIOUS PRIMARY SUITE featuring a WALK-IN CLOSET WITH CUSTOM ORGANIZER and a SPA-INSPIRED ENSUITE WITH JACUZZI TUB for the ultimate relaxation. The FINISHED BASEMENT adds 2 BEDROOMS + FULL BATH and is ROUGHED-IN FOR A STOVE, offering excellent SECONDARY SUITE POTENTIAL with a SIDE ENTRANCE OPTION. Step outside and enjoy your private DECK, perfect for summer BBQs. As a resident of SUMMERSIDE, you’ll have EXCLUSIVE LAKE ACCESS with year-round activities—SWIMMING, KAYAKING, FISHING, TENNIS, and BEACH VOLLEYBALL. Close to SCHOOLS, SHOPPING, PARKS, and TRANSIT, this home blends SPACE, STYLE, AND LIFESTYLE! (id:63502)
Maxwell Polaris
1607 206 St Nw
Edmonton, Alberta
Brand New Home! This stunning NORQUAY detached home offers 4 bedrooms and 3 FULL bathrooms! The open concept and inviting main floor features 9' ceilings, full bedroom and bathroom with stand up shower. The kitchen is a cook's paradise, with included kitchen appliances, quartz countertops, waterline to fridge and pantry. Upstairs, the house continues to impress with a bonus room, walk-in laundry, full bath, and 3 bedrooms. The master is a true oasis, complete with a walk-in closet and luxurious ensuite with double sinks and separate tub/shower. Enjoy the added benefits of this home with its double attached garage, side entrance, gas line off the rear, basement bathroom rough ins and front yard landscaping. Enjoy access to amenities including a playground, planned schools, commercial, a wetland reserve, and recreational facilities, sure to compliment your lifestyle! HOA Fee. UNDER CONSTRUCTION! Photos represent floorplan, colours, and finishes. Actual build may vary. (id:63502)
Mozaic Realty Group
6013 Naden Ld Nw
Edmonton, Alberta
Immaculate 2,720 SF fully finished 4-bed, 4-bath Walkout Backing onto a picturesque Lake in Griesbach. Built by Pacesetter Homes, this sun-filled home features an open-concept main floor with high-end finishes, gorgeous kitchen with a massive island, Butler’s pantry, pot filler, Bosch appliances; spacious living/dining areas, & a main-floor office. Upstairs offers 3 generous bedrooms including a stunning primary retreat with Lake views, wet bar, spa-like 5-piece ensuite, upper laundry, + a cozy bonus room with tray ceilings and custom beams. The basement boasts 9’ ceilings, a 4th bedroom, full bath, bar, & flexible living space with tons of windows. Upgrades galore - A/C, Fireplace, heated garage with drain & epoxy-floor, tankless hot water, water softener, custom window coverings, updated lighting, feature walls, security system + an oversized maintenance-free 2 tier covered deck with retractable screens & professionally landscaped! Just 12 minutes to Downtown - Outstanding value in a premier area. (id:63502)
Maxwell Progressive
23 Kingsmoor Cl
St. Albert, Alberta
Experience unmatched luxury in this executive custom-built walkout bungalow in Kingswood. With over 4,440 sq ft of living space, this home offers 10 ft ceilings, travertine tile, scraped hardwood, coffered detailing and a full stone fireplace that anchors the main living area. The chef’s kitchen features JennAir appliances, granite counters, a huge island, custom cabinetry, walk-through pantry that leads to an oversized mudroom with custom lockers and den on the main. The private primary suite includes a large walk-in closet and a spa-inspired ensuite with heated floors, dual sinks, jetted tub and a walk-in double steam shower. The walkout basement is built for entertaining with heated floors, wet bar, 4 large bedrooms, two full baths, a spacious laundry room and a temperature-controlled walk-in wine cellar. Outside, enjoy a low maintenance landscaped yard with privacy trees, stone patio, composite deck. A heated oversized garage with a lift accommodates 3 indoor stalls. An exceptional Kingswood home. (id:63502)
Real Broker
1043 Jones Cr Nw
Edmonton, Alberta
Renovated 5 Bedrooms and 3 Full baths! SEPRATE ENTERANCE to the basement allows for income opportunities in the future with a SECOND kitchen, 2 bedrooms and a full bathroom. NEW PAINT (Oct, 2025) everywhere and NEW VINYL FLOOR (Oct, 2025) all over the main floor, New blinds (Nov 2025). Central A/C and CENTRAL VACUUM!!This large bi-level has 3 bedrooms up with 2 full bathrooms upstairs. There is also a gas fireplace in the basement's sitting area. The double attached garage is well insulated and drywalled. This home has been well taken care and has had some recent upgrades as well. Backyard has large deck with privacy walls to have your quite moment with cup of coffee. Home is located on a quiet street but yet close to good schools, golf course, walking trails and quick access to the Whitemud Freeway... No POLY-B in the house. PET FREE and SMOKE FREE!! (id:63502)
Nationwide Realty Corp
18 Willowdale Pl Nw
Edmonton, Alberta
Welcome to 18 Willowdale Place, the perfect opportunity for new homeowners and families seeking a fresh start! This move-in-ready home features a beautifully updated brand-new kitchen, vinyl plank flooring throughout, and new paint, offering a clean and modern backdrop ready for your personal style. With 3 bedrooms, 1.5 bathrooms, and a fully finished basement, this home provides all the space and comfort a new owner needs. Located in the well managed Willowdale Place Condominium, you’ll appreciate the pride of ownership throughout the complex, including numerous exterior and landscaping upgrades. Nestled in the welcoming communities of Ormsby and Callingwood, you’re just minutes away from convenient amenities at Market Place at Callingwood Plaza, parks, schools, and the YMCA, everything you need is right at your doorstep. Don’t miss your chance to begin your next chapter at 18 Willowdale Place! (id:63502)
Exp Realty
20524 58 Av Nw
Edmonton, Alberta
Stunning POND view! Check out the outstanding views from this well-maintained walkout two-storey offering approximately 2700 sqft of space. This home features 3+1 sized bedrooms and a main-floor den, ideal for work or study. Soaring vaulted ceilings and expansive windows flood the living and family rooms with natural light. The kitchen is designed for everyday living with a large island, walk-in pantry, ample cabinetry and granite countertops. A striking curved staircase with open treads leads to the upper level, where the primary suite offers impressive views with a five-piece ensuite. A Juliette balcony overlooks the 18-foot vaulted family room. The fully finished walkout lower level provides a bright, open layout with HOME THEATRE, second family room, wet bar, and a large bedroom suitable for guests or extended family. Outdoor living is enhanced by entertaining spaces on both levels overlooking the pond. (id:63502)
Venus Realty
364 Savoy Cr
Sherwood Park, Alberta
GORGEOUS FINISHES!...TOTAL 4 BED/4 BATHS!...CLOSE TO AMENITIES & EASY ACCESS TO ANTHONY HENDAY/YELLOWHEAD...CENTRAL A/C...MOVE IN READY!...~!WELCOME HOME!~ The gorgeous kitchen is the hub of the home and perfect for entertaining, boasting two tone cabinetry, quartz countertops, huge island, tall pantry and desk area. Convenient garage entry/mudroom just off kitchen. Upgraded laminate throughout main floor! Upstairs you will find three spacious bedrooms with 4 pce bath, and CONVENIENT UPPER FLOOR LAUNDRY, as well as desk/study area. Primary bedroom has a huge walk in closet and 5 pce SPA ENSUITE, including soaker tub and oversized shower! BASEMENT just needs some final finishing to family room, but is very functional already, with a completed bedroom and 4 pce bath!(PERFECT FOR A TEENAGER) Fenced yard offers a private backyard oasis. OVERSIZED single garage. Check out this gorgeous home in beautiful Summerwood, close to Emerald Hills shopping, Italian Centre, Hospital, and many other amenities too! (id:63502)
RE/MAX Elite
#404 10028 119 St Nw
Edmonton, Alberta
This 2,749 sq ft exclusive sanctuary nestled among the tree tops is a calming retreat for the body and soul unlike any other! With wraparound views from the elegant living and dining rooms—framed by mature trees and complemented by two balconies—this serene retreat must be seen to appreciate its timeless elegance. Extensive custom cabinetry is perfect for your cherished possessions. The showcase kitchen with endless counters and cabinets plus a temperature controlled wine cellar is perfect for entertaining and opens to a cozy family room with fireplace. A window-wrapped den lined with bookshelves creates the perfect retreat, while the breathtaking primary suite with wall-to-wall custom cabinetry is an oasis of calm. With two additional bedrooms (one currently a library), a serious amount of in-suite storage space, two titled parking stalls, exceptional downtown walkability to all amenities and the river valley steps away, this home perfectly fits the effortless living urban lifestyle you are looking for. (id:63502)
Coldwell Banker Mountain Central
#206 8149 111 St Nw
Edmonton, Alberta
Great University location with 2 blocks walking. Parking covered, tandem 2 stalls 17/18. Two bedroom 2 bathroom facing South with large balcony. In suite laundry. Great opportunity or investment if you work at the hospital or have kids going to school. (id:63502)
Royal LePage Arteam Realty
3117 Arthurs Cr Sw
Edmonton, Alberta
Beautiful home located in a desirable, newer neighborhood. The main floor features a spacious living room, a well-appointed kitchen with pantry, and a convenient half bathroom. Upstairs offers three generously sized bedrooms, two full bathrooms, and a bonus room, perfect for a family lounge or home office. The fully finished basement includes two additional rooms, a full bathroom, and a laundry room, providing excellent extra living space. Ideally situated close to schools, shopping, parks, and major routes. This home is perfect for a new or extended family, offering plenty of room for everyone to live comfortably. (id:63502)
RE/MAX Excellence
11215 Hwy 55
Rural Lac La Biche County, Alberta
Discover this spacious 2,626 sq. ft. 1.5-storey home designed for comfort and functionality. The main level features an open-concept kitchen and living area with vaulted ceilings, a sunroom perfect for relaxing year-round, plus a primary suite with private ensuite, additional full bath, and half bath. Upstairs, the loft offers excellent flex space for an office. The attached double garage provides ample parking and storage.Set on 72.99 acres of mostly treed land, this property is ideal for outdoor enthusiasts- enjoy quadding, or walks along the private trails. The property also includes a summer cottage, lean-to, small corral, and Quonset, offering options for hobby farming or storage. A country easement along the property provides access to Fork Lake great for boating, fishing, and swimming. Conveniently located only 30 minutes from Lac La Biche and 5 minutes from Fork Lake, this property delivers rural privacy with easy access to amenities. (id:63502)
Sable Realty
11516 88 St Nw
Edmonton, Alberta
A great opportunity awaits in Parkdale! Located on a beautiful tree lined street is this 4 + 1 bedroom home with an in-law suite. Nestled inside a newly painted, fenced 49.5 x 120-foot lot featuring a fantastic front porch, a great area to entertain and catch some rays. Enter the rustic main floor through beautiful French doors to the living room which features new flooring and paint. Stainless-steel appliances, new upper cabinets and floor in this functional kitchen & cute dining area. 2 bedrooms on the main floor – one turned into a 2nd laundry room. Upstairs two large bedrooms with lots of storage. Separate back entrance off the kitchen leads to the second living area with another kitchen, living room, bedroom, bathroom and laundry. The yard features raised gardens, trees, shrubs, charming walk ways and chill areas. The garage is finished with a workshop area Some upgrades include: Shingles 2021/22, New HWT 2021. (id:63502)
Exp Realty
128 Jennifer Cr
St. Albert, Alberta
Want a 90s summer for your kids next year? This 2600+ SQFT 2 story by City Homes Master Builder can give you just that! Located in Jensen Lakes, the neighbourhood offers all the amenities needed like multiple playgrounds, walking trails, schools, restaurants and shops, oh and THE BEACH! Jubilation Beach is the highlight of the neighbourhood and this home gets you access. You will be just as happy inside the home as out. With an expansive main floor featuring spacious foyer and mudroom off the attached double garage. A grand island kitchen with built in S/S appliances, quartz counters and huge walk-through pantry plus extra storage in the dining room and an electric F/P in the great room. The upstairs features a large bonus room and full laundry room with storage. A 5 pce bath and 3 bedrooms lets everyone have their own space and compliments the primary suite. Which boasts a spa like 5 pce en-suite and walk-in closet. Your perfect family home awaits. NOTE: Measurements & Photos may differ from actual. (id:63502)
Blackmore Real Estate
81 Jubilation Dr
St. Albert, Alberta
Welcome to The Milan, a City Homes Master Builder 2 story home with attached double garage. This home is situated on one of Jensen Lakes premier streets. Offering over 2600 SQFT of finished living space. With a spacious open main floor featuring chef's island kitchen with quartz counters and a large walk through pantry leading into the ample mudroom. The adjacent living room provides plenty of light from large windows and a built-in electric fireplace. Upstairs you find a large bonus room with a designated tech area plus an actual laundry room. 4 bedrooms with a full bath with dual sinks. The over-sized primary suite boasts a 5 piece en-suite and walk-in closet. This home is under constructed, projected to be completed October 2025. Please note these pictures may not be of the exact home but reflect the model and interior. Colours are subject to change. (id:63502)
Blackmore Real Estate
284 Lodge Pole Pl
Leduc, Alberta
Welcome to Woodbend! Built by Award Winning Builder, Montorio Homes. This Single Family Home offers an Open-Concept Main Floor with 3 Bedrooms, 2.5 Bathrooms, Mudroom, Walkthrough Pantry, Bonus Room and 2nd Floor Laundry for Convenience. A Bright and Beautiful Kitchen with Extended Island. Quartz Countertops, Tiled Backsplash, Soft Close Cabinets throughout, 9' Ceiling, Luxury Vinyl Plank. A SEPERATE ENTRANCE to the Basement for Future Rental Income Generating Suite and a Double Attached Garage. Close to All Amenities, Shopping and Schools, Within Walking Distance to the New 8-12 Ohpaho Secondary School, a 10 minute drive to the Airport and a 20 Minute Commute to South Edmonton. This Family Friendly Community, Offers Plenty of Walking Paths, Storm Ponds and Nature! House is still under construction with an ETA possession of April 2026, pictures are of similar model, colors/finishes may differ slightly to actual home. (id:63502)
Century 21 Leading
5801 54 Av
Beaumont, Alberta
This beautiful corner lot bungalow located in Beaumont is perfect if you’re looking to downsize or start a family & enjoy a backyard oasis. All the expensive items have been done. Including a custom-made kitchen includes a gas-stove, quartz counter-tops, soft-close drawers, motorized blinds over sink, & stainless steel appliances. Other upgrades are solar panels, remote window coverings in 2024( livingroom); triple-pane windows, shingles, furnace & central vac; newer front & back doors, A/C, newer led lights & ceiling fan, newer main bathroom vanity & tub surround. This home has 3 good sized bedrooms on the main level, w/ a 4 pc main bath & 2 pc ensuite. The living room boasts a beautiful brick wood burning fireplace & vaulted ceiling. The basement has a large rec room/flex space & 3 pc bathroom including new shower. W/ plenty of storage & an extra fridge & freezer chest, LG washer/dryer & wash basin. The backyard oasis is perfect w/ perennials and plenty of sunlight. Garage is 6.54m x 6.47m (id:63502)
RE/MAX Real Estate
322 Edgemont Dr Nw
Edmonton, Alberta
Introducing a Brand New 2-Storey Home built by Anthem, in the Highly Desirable Community of Weston at Edgemont, Located in the Heart of WEST Edmonton! Discover the modern living in this quality-built Anthem home, This home features a cool tone interior palette, stylish finishings that create an inviting ambiance, SIDE ENTRY for basement, the open-concept main floor, 3 Bedrooms, Quartz Counter Tops, Kitchen Appliances, Vinyl Flooring on main floor, in bathrooms, in laundry room and Carpet on Upper Floor, Convenient Upper Floor Laundry, Stunning lighting fixtures.*This home is currently under construction. *Photos are of a previously built model and used for reference only. *Actual interior colors and upgrades may vary. (id:63502)
Cir Realty

