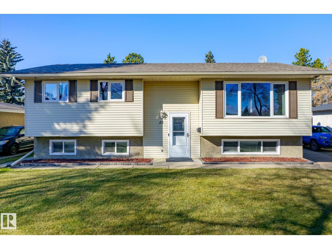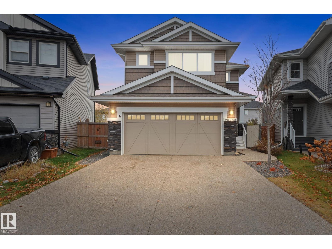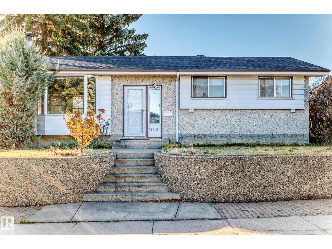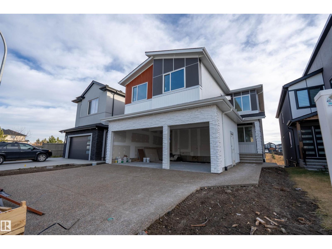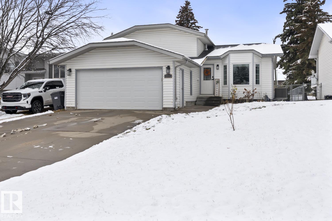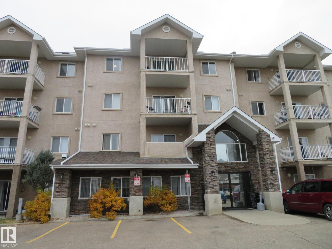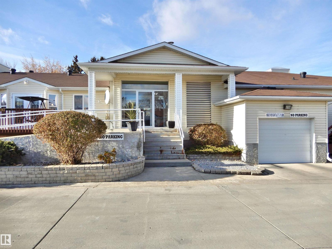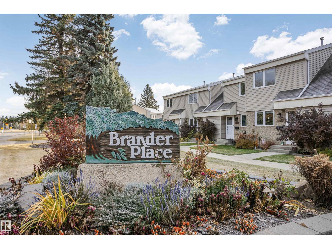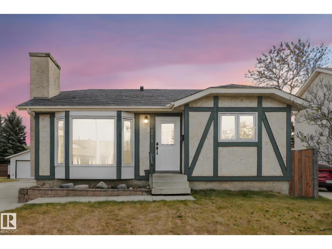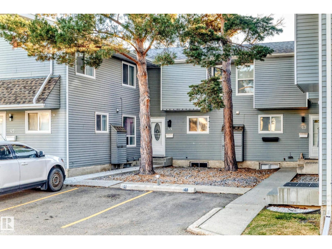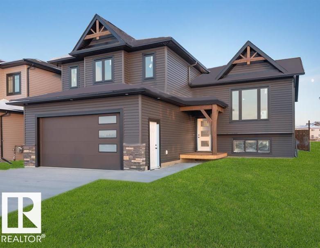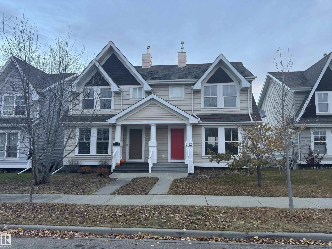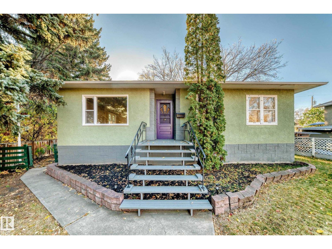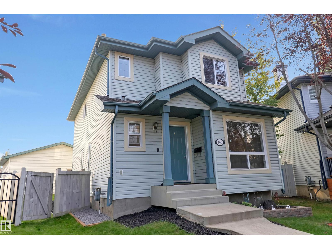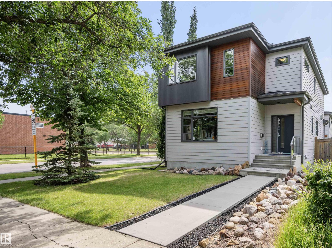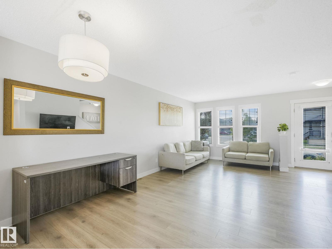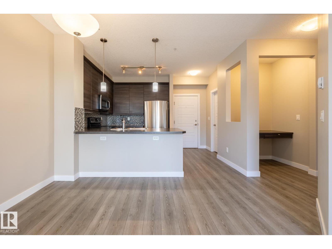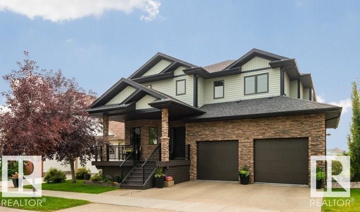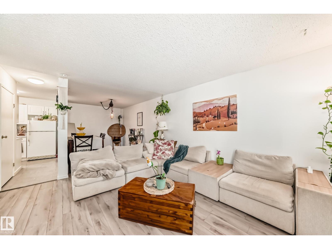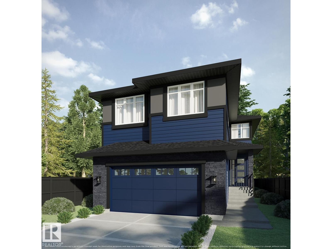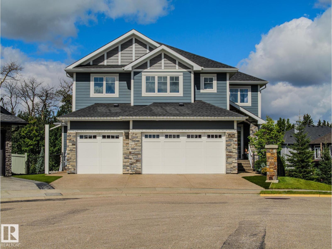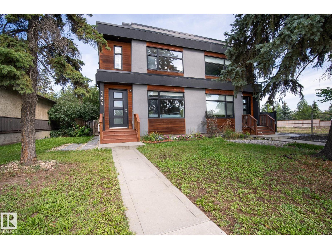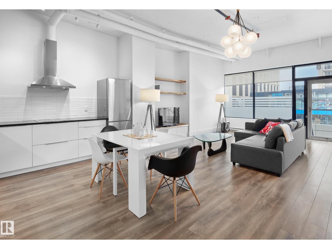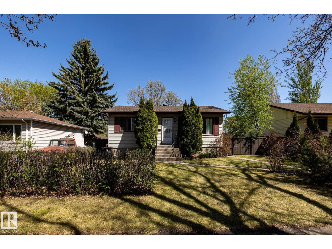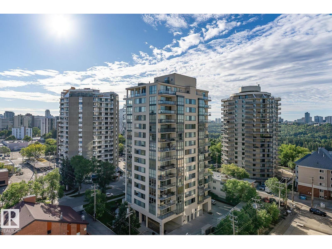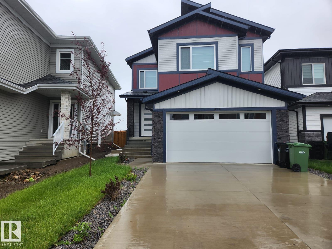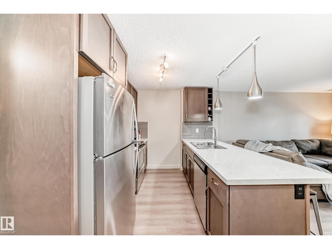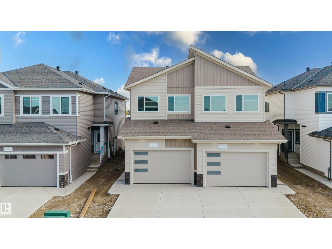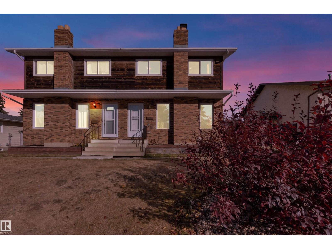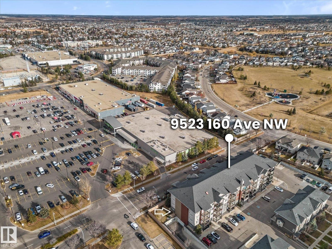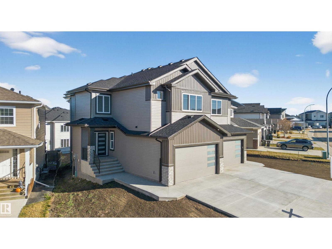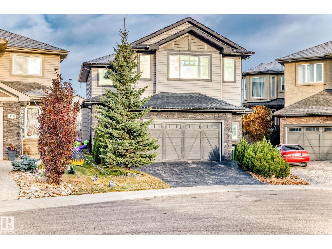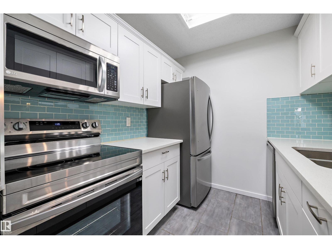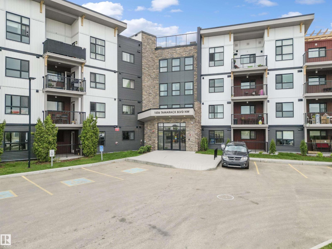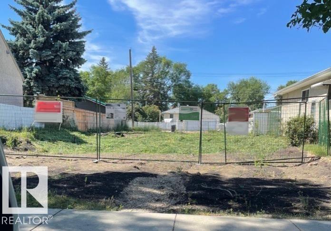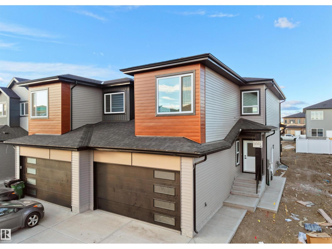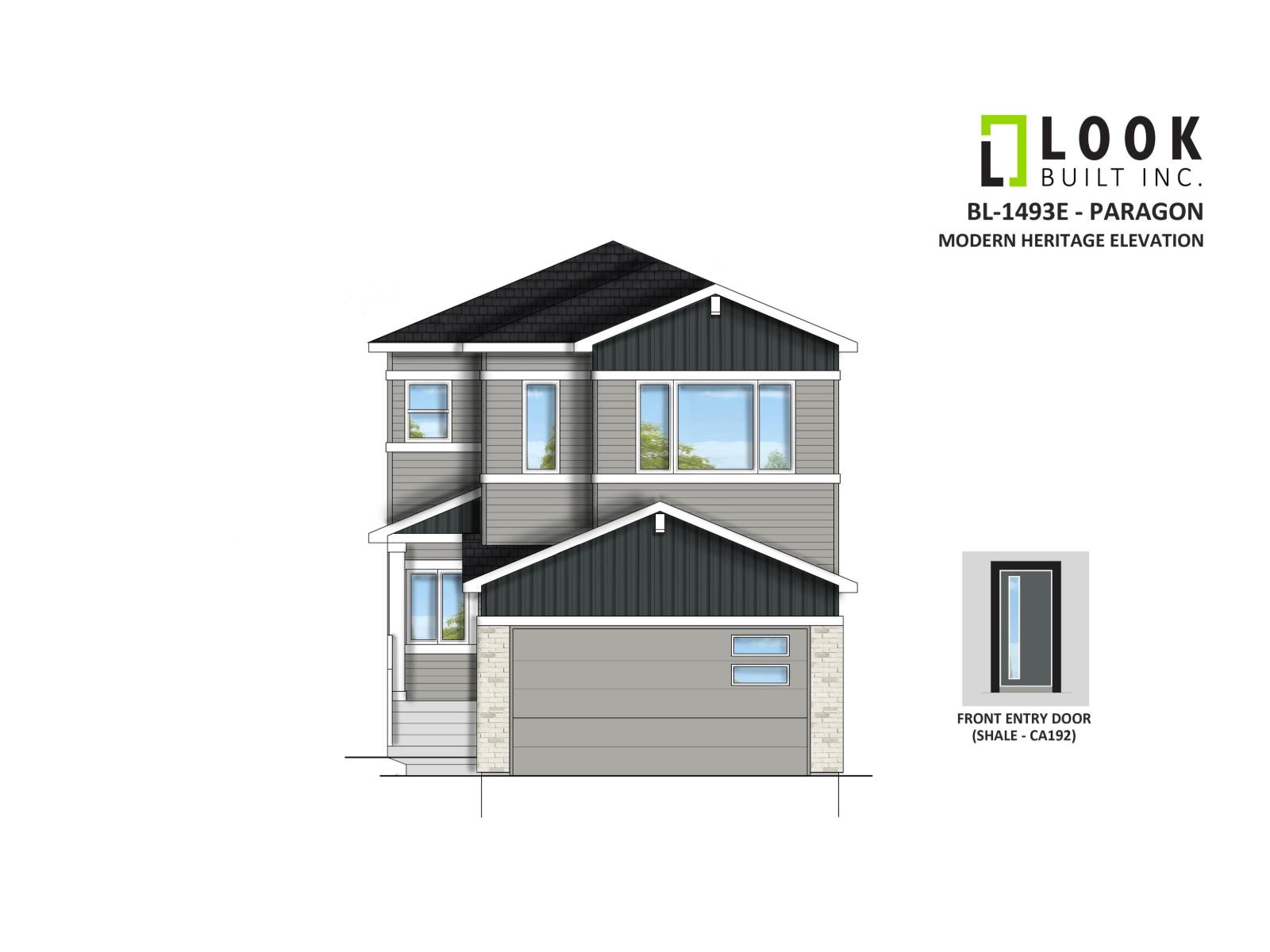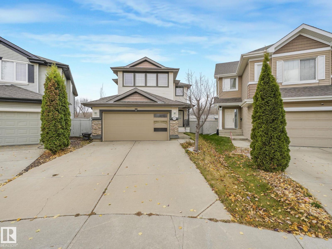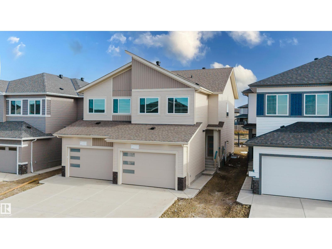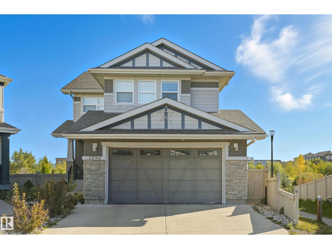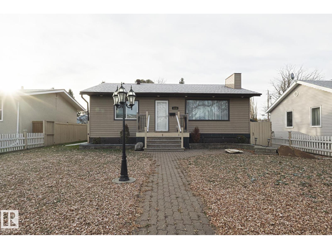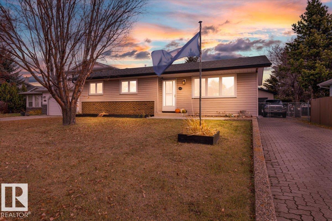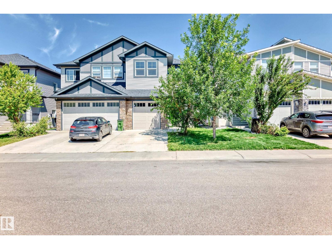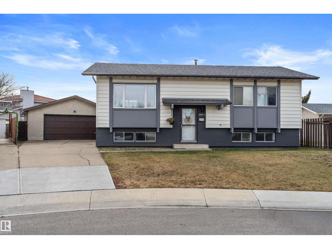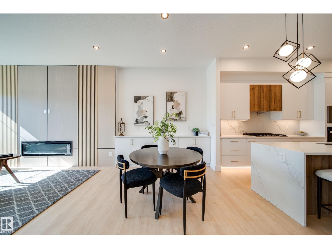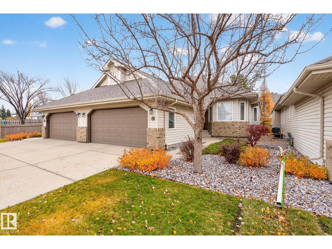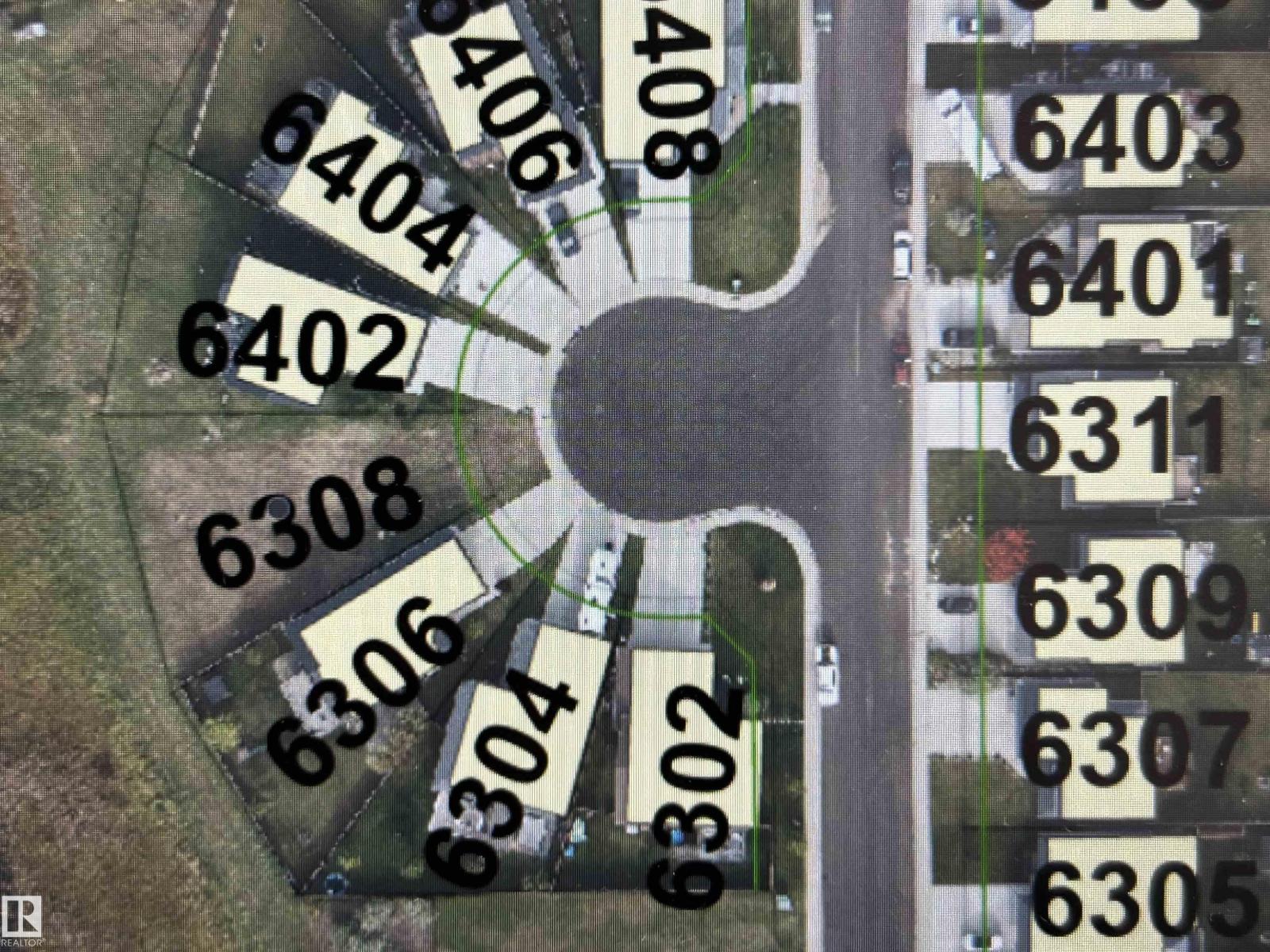23 Annette Cr
St. Albert, Alberta
Beautiful 3+2 bedroom Bi-level in a lovely location in Akinsdale. This wonderful family home features a warm inviting layout with tons of natural light and large room sizes. Other features include newer windows ( upstairs 2015 ish and basement 2019), HWT (2020), furnace (2021), shingles (house and garage 2017), upstairs flooring (2021), main bathroom (2015 ish) and more! Other features include central air, 3 bathrooms including 2 piece ensuite, reverse osmosis, f/f basement with b/i desk that could easily be removed if buyer wanted 5th bedroom instead of office and so much more. Outside this home features fantastic curb appeal with a private manicured yard, huge deck,over sized 23 x 25 heated double garage with upgraded overhead doors and trees and shrubs. Don't miss this one! (id:63502)
Royal LePage Arteam Realty
20733 98a Av Nw
Edmonton, Alberta
Pristine family home tucked in a quiet cul-de-sac in desirable Stewart Greens, set on a pie-shaped lot with beautiful curb appeal! Bright and airy with 9’ ceilings, modern finishes and laminate flooring throughout the main level. The gourmet kitchen features granite counters, a center island, pantry, and an abundance of cabinetry, open to the dining nook with access to a south-facing deck. The inviting living room offers a cozy fireplace. This functional layout offers a handy main floor den, ideal for a home office or study nook. Upstairs, enjoy a bright bonus room, two spacious secondary bedrooms, and convenient upper laundry. The primary suite is a relaxing retreat with walk-in closet and 4-piece ensuite. The basement is partially finished with a second den and craft area, and includes a separate side entrance for a future suite option. The sunny backyard features both a deck and lower patio—perfect for entertaining! Close to schools, parks, and major commuter routes. Welcome Home. (id:63502)
RE/MAX Professionals
14112 59 St Nw Nw
Edmonton, Alberta
Charming Starter Home with Endless Potential in York Welcome to this delightful starter home, perfectly situated on a large lot in the quiet, mature neighborhood of York. Enjoy the spacious backyard, single garage, and convenient three-car carport — ideal for families and hobbyists alike. Inside, the inviting living room features a beautiful rock wall fireplace, creating a warm focal point for gatherings. The bright kitchen overlooks an open dining area, offering plenty of space for everyday meals and entertaining. The main floor includes three comfortable bedrooms and a full bathroom, while the lower level boasts a massive family room, a three-piece bath with relaxing Jacuzzi tub, and an additional bedroom — perfect for guests or a home office. Step outside to enjoy your expansive backyard and patio — an excellent spot to unwind on crisp fall evenings. Located just minutes from Manning Towne Centre and Londonderry Mall, this home combines peace, convenience, and potential in one great package. (id:63502)
Platinum Property Group Inc.
15115 14 St Nw
Edmonton, Alberta
UNDER CONSTRUCTION: This Fully upgraded WALK-OUT PROPERTY is located in desirable community of FRASER.This property offers 3235.78 SQFT AND TOTAL OF 5 BEDROOMS AND 4 FULL BATHROOMS The property offers TRIPLE CAR GARAGE and BACKING ONTO THE POND. This fully upgraded house offers TWO Open To Belows on the main floor along with MAIN FLOOR BEDROOM and FULL BATHROOM. Main floor Offers spacious TWO LIVING AREAS,EXTENDED KITCHEN WITH SPICE KITCHEN AND FORMAL LIVING AREA And TILE FLOORING.BALCONY on the MAIN FLOOR gives a beautiful view of the POND.STAIRCASE COMES WITH THE GLASS RAILING AND STEP LIGHTS. . UPPER FLOOR COMES WITH 2 MASTER BEDROOMS WITH ENSUITES. OTHER TWO BEDROOMS COMES WITH JACK AND JILL BATH. Upper floor offers SPACIOUS BONUS AREA WITH FIREPLACE AND FEATURE WALL.There is NO CARPET in the house. This fully upgraded house offers 8FT DOORS throughout the property including the CLOSET DOORS. Property is located close to ANTHONY HENDAY AND OTHER AMENITIES. MUST SEE: (id:63502)
Initia Real Estate
209 22 St
Cold Lake, Alberta
Almost totally upgraded over the years and Close to Kinosoo beach, MD park walking trails, and Nelson Heights School, this home has over 1525 sf of renovated living space plus storage! A massive back yard with plenty of mature trees hosts an west facing oasis in the summer. Central AC for those hot summer days, Duradeck to enjoy the back yard, a garden plot and landscaping. Inside there are 2 family/living rooms, 3 bedrooms up with a renovated bathroom and custom kitchen with island. The garden view level has a cozy family room with natural gas fireplace and access to a 4th bedroom/office space. Direct access to the garage and a 1/2 bath. The 4th level houses the washer & dryer, utility room and so much extra storage! Attached garage has a brand new door. Just perfectly splendid. Enjoy this home with mature foliage and a much desired location. (id:63502)
Coldwell Banker Lifestyle
#123 2305 35a Av Nw
Edmonton, Alberta
Super Affordable! Welcome to this well-maintained 1 bedroom, 1 bathroom apartment ideally situated in a vibrant neighborhood of Wild Rose. This cozy unit is filled with natural light and features an open-concept living and dining area, perfect for relaxing or entertaining. Recently upgraded with brand new flooring , paint & bathroom vanity. The kitchen has ample of cabinets and counter space. The Primary bedroom is generously sized. In suite laundry, 4-pc bath and storage unit. Enjoy building amenities and outdoor parking stall located just across from the unit. This apartment complex is situated just steps away from shopping centers, grocery stores, restaurants, public transportation, and parks, which makes it perfectly convenient for daily living. AMAZING LOCATION ! AMAZING PRICE! (id:63502)
Century 21 All Stars Realty Ltd
#102 10502 101
Morinville, Alberta
Move in before it snows! You'll love this fabulous 45+ condo in West Willow Court. It has everything you need, with 2 good sized bedrooms, 1 large bathroom, large and bright, open concept living room, kitchen and dining area. There is plenty of cupboard and counter space, a corner pantry, in suite laundry, and garden doors to a private deck. There is 1 titled heated underground parking stall, elevator, party room, and storage lockers. This building is handicap accessible with extra large doorways, hallways and ramps. Don't wait to view this condo, it won't last long! (id:63502)
RE/MAX Elite
14831d Riverbend Rd Nw
Edmonton, Alberta
Welcome to Brander Place, located in the heart of the Old Riverbend. This townhouse is located perfectly if you are looking for quick access to the river valley, Whitemud Dr & TOP Rated schools! Charming unit offers a perfect blend of modern luxury & cozy comfort. Great for first-time home buyers or any investor. The main floor offers a good kitchen space, large dining area and living room w/ a fireplace and patio doors out to the low maintenance back yard with the back gate opening to green space and a stone's throw away from an off leash area! The upper level has 2 large bedrooms and a 4 pc washroom w/r ample counter space. The basement is a fully finished with a rec room, big laundry area and 3 pcs bathroom. The complex is well run & has had ample upgrades over the past years: windows, doors, shingles, siding and more. There is an energized parking stall just out front. You can’t beat this location! Very quiet & friendly neighborhood await w/ a quick walk to amenities. Opportunity calls today! (id:63502)
Century 21 All Stars Realty Ltd
14515 29 St Nw
Edmonton, Alberta
Classic yet timeless meets modern in this renovated family bungalow located in the community of Kirkness. Pride of ownership beams through this property starting w/ the attractive curb appeal of the exterior that draws any eye in. Accented w/ an abundance of natural light upon entering you are greeted by the cozy living room,a space fit for relaxation or the entertainer in you! Adjacent to the living & dining room, you will find the kitchen- a renovation that showcases the new cabinetry along w/ new SS appliances. 3 spacious bdrms inc'l the primary suite & updated baths that complete the main floor. Heading downstairs you will find a separate entrance that leads directly into the basement! Basement includes a bedroom, large rec area, laundry room and a bathroom. Other upgrades include: new shingles,new windows, furnace, HW on demand, AC, interior doors, new light fixtures,newer deck,newer landscaping. 27 by 22 OVERSIZED DBL GARAGE is drywalled AND heated! Room to store your RV, BOATS and toys! (id:63502)
Maxwell Progressive
#44 4403 Riverbend Rd Nw
Edmonton, Alberta
Fully Renovated and in tip-top shape!! This move-in-ready townhouse located in the prestigious Ramsay Heights Community is a perfect home for families /investors. Every inch of this home has been refreshed, offering a perfect combination of modern upgrades, comfort and functionality. Brand new flooring, paint, lights and fixtures, appliances, name it and you have it. Gorgeous kitchen featuring modern granite counter tops, stainless steel appliances, modern tile backsplash, open shelving and ample cabinet space. All bedrooms feature finished closets. Fully upgraded powder room on main level and upper level features a fully upgraded wash with him/her sink. Basement offers a room perfect for gym/office/recreational activities. Enjoy the large, enclosed yard with a newer fence and concrete patio—perfect to enjoy the sunny days. Comes with one outdoor parking stall. Located steps from school, Riverbend Square, parks and 24/7 ETS transit service. Carefully priced, come take a look! (id:63502)
Maxwell Challenge Realty
1418 Wildrye Cr
Cold Lake, Alberta
BRAND NEW BUILD in Creekside ready for 2026! This can be totally customized to YOUR wants! This fully developed Hiscock bi-level showcases stunning finishes and quality workmanship. High-end vinyl flooring throughout, gourmet kitchen with custom cabinets, stone countertops, coordinating backsplash and stainless appliances including gas stove. Completing the main floor is the open concept living room, dining room, 2 secondary bedrooms and spacious 4pc bathroom. The upper-level houses the absolutely stunning primary suite which includes his/her closets plus additional storage and a 5pc ensuite boasting his/hers sinks, a spacious tiled shower & a separate soaker tub. In-floor heat is hooked up and operational in the primary. The basement is fully developed w/ 2 bedrooms, rec room and a 4pc bathroom all matching the upper levels. In-floor heat is hooked up and operational as well. Prime location close to highway 55 heading to work! Yard will be fenced and sod layed for possession. PHOTOS ARE AN EXAMPLE ONLY (id:63502)
Royal LePage Northern Lights Realty
7112 19a Av Sw
Edmonton, Alberta
Welcome to a very desirable family community - Summerside! Enjoy exclusive access to white sandy beach, lovely lake, clubhouse and lots of activities. This bright and inviting half duplex offers an open concept living area with fireplace on the main floor overlooks the dining area and kitchen. Upstairs you will find 3 spacious bedrooms one of which is the pimary with an ensuite. The basement is waiting for development with rough-in bathroom and utilities all placed well. Outside is a large deck ..really good for barbequeing , relaxing and entertaining. Park in your backyard on a double car parking pad. This home is clean and move-in ready...close to transportation, shopping, and schools. The perfect place to start your next chapter..Summerside (id:63502)
Homes & Gardens Real Estate Limited
12807 121 Av Nw
Edmonton, Alberta
Welcome to this charming raised bungalow located in the heart of the desirable Sherbrooke neighborhood. This home offers a perfect blend of character, space, and versatility—ideal for families, investors, or multi-generational living. The main floor features three spacious bedrooms a renovated 4pc bathroom, a bright and welcoming living room, a functional kitchen, and a separate dining area—perfect for family gatherings and entertaining. Downstairs, the fully finished basement is ideal for in-law accommodation or potential suite development. It includes a second kitchen, cozy living room area, large bedroom, 3-piece bathroom, and oversized windows that flood the space with natural light. Step outside to enjoy the massive (over 10,000 sq ft) fully fenced yard, surrounded by mature trees offering both privacy and tranquility. The property also includes an oversized detached garage with ample space for parking, storage, or a workshop. Don't miss out on this rare opportunity!! (id:63502)
More Real Estate
460 Gibb Wd Nw
Edmonton, Alberta
Glastonbury Gem! This beautifully renovated home features fresh paint, brand-new carpet, and a fully finished basement with its own bedroom, kitchen, and private rear entrance—perfect for extended family or guests. This bright and spacious 2-storey is tucked away on a quiet cul-de-sac just steps from shopping, Starbucks, transit, and only minutes to the Whitemud and Henday. Offering over 1,622 sq. ft. of living space, it boasts 5 bedrooms, 3.5 baths, and fantastic layout for families. Main floor showcases a large kitchen with island, pantry, decent dining area, sunken living room with a wall of windows, plus a convenient main-floor bedroom/Den and 2-pc bath. Upstairs, the primary suite includes a WIC and 4-pc ensuite, two additional bedrooms and another full bath. Outside, enjoy a sunny south-facing pie-shaped lot with deck, fire pit, and oversized double detached garage. This is the perfect family home in an unbeatable location! (id:63502)
Maxwell Polaris
9803 74 Av Nw
Edmonton, Alberta
In a world of increased density, this wonderful home has a FULL LENGTH driveway with parking for 5 vehicles! Immaculate sq ft two-storey on a full-size lot with a fully finished basement and a legal one-bedroom garage suite—ideal for extended family or rental income. Thoughtfully designed with classic charm and modern touches, this 4-bedroom home (3 up, 1 down) features hickory flooring, a chef’s kitchen with quartz island, 5-burner gas stove, and high-end appliances. The open-concept main floor includes a spacious dining area and family room that opens to a sunny south-facing yard with an oversized deck. Upstairs offers walk-in closets in every bedroom, a stylish 4-piece ensuite, upstairs laundry, and a second full bath. The basement adds a large rec room and guest bedroom, while the garage suite has a private entrance, full kitchen, laundry, and 5 appliances. Finished landscaping, a large mudroom, custom built-ins, and 200 Amp service to the house complete this one-of-a-kind home! (id:63502)
Maxwell Devonshire Realty
648 Lewis Greens Dr Nw
Edmonton, Alberta
Amazing location! Family friendly and mature community of Stewart Greens, close to excellent schools, parks and green space, plus tons of parking on this quiet street. 1,340 sq ft, 3 bedrooms, 2 full + 1 half baths. Open-concept main floor, kitchen with stainless steel appliances and quartz countertops, plus a convenient half bath. Upstairs, the primary bedroom offers a walk-in closet and private ensuite, while two additional bedrooms, a 4-piece bath, and laundry room provide plenty of functionality. (id:63502)
RE/MAX River City
#203 2590 Anderson Wy Sw
Edmonton, Alberta
Now this is a nice condo! Bright, spacious & move-in ready, this original-owner home at The Ion in Ambleside is just perfect. With 2 bedrooms, 2 titled parking stalls, and lovely views, it has everything you need (and a few things you’ll just love). Inside, you’ll find fresh paint, updated flooring, and that “just cleaned” feeling that makes moving in a breeze. There’s a built-in office nook for work-from-home days, plus a huge bathroom with an oversized soaker tub and a walk-in shower - a little everyday luxury. The layout feels open and comfortable, with in-suite and underground storage, so there’s a place for everything. Whether you’re buying your first home, downsizing into something low-maintenance, or looking for a great investment, this one checks all the boxes. The Ion is set in one of SW Edmonton’s most loved communities, steps from parks, trails, great restaurants, and shopping at the Currents of Windermere. Close to everything, beautifully kept, and full of heart! (id:63502)
RE/MAX Elite
1681 Toane Wd Nw
Edmonton, Alberta
Truly One of a Kind Finally someone built a Cool house. Perfect home for Multigenerational living. Custom Built & Custom Designed (Not a Square room in the House). This 2 storey features 4 Bedrooms and 2 Dens, 2 Kitchens and a Fully Finished Walkout Basement, constructed with the highest standards. Just under 4400 sq ft of total finished space. High Velocity Hydronic heating system (Boiler), 3 fan coils, 2 AC units, in-floor heating, 3 Huge Decks, Walkout Level Patio, SW exposure, Million Dollar Views across the water, Jeld-wen triple pane double low E argon filled windows, Black Granite flooring, Black Walnut (finished in place) Hardwood floors, Chefs Gourmet Kitchen, Stainless Steel Appliances, Dream Ensuite with Steam Shower, huge overflow Jaquzzi Soaker tub (with mood lights) his and hers vanities, his and hers walk-in closets, custom Kitchen cabinets, cat 5 wiring, Central Vac and the list goes on. You could not replace this house at todays prices for what you can buy it for. (id:63502)
RE/MAX River City
17116 108 St Nw
Edmonton, Alberta
This renovated, 2-storey townhouse has so much to offer. Located in an established area, this home has a modern flair. The main floor features laminate flooring, bright paint, and a white kitchen. The cozy living room features natural light and an electric fireplace. Upstairs is bright and features 3 bedrooms and the 4-pc bathroom. The finished basement has a family room, laundry room, and an exceptionally sized storage room. The fully fenced/landscaped yard is south-facing and comes with a locked shed, for seasonal storage. Your energized parking is located right out front. If you walk a short distance your will find yourself at the park, a playground & schools. This is perfect for kids! Newer windows; shingles & well-maintained buildings. Don't miss out! (id:63502)
Maxwell Devonshire Realty
3305 Chernowski Way Sw Sw
Edmonton, Alberta
BRAND NEW AUGUSTA LUXURY HOME built by custom builders Happy Planet Homes sitting on a Corner 28 pocket wide REGULAR LOT offers 5 BEDROOMS & 3 FULL WASHROOMS is now available in the beautiful community of Krupa CHAPPELLE with PLATINUM LUXURIOUS FINISHINGS. Upon entrance you will find a BEDROOM WITH A HUGE WINDOW enclosed by a sliding Barn Door, FULL BATH ON THE MAIN FLOOR. SPICE KITCHEN with SIDE WINDOW. TIMELESS CONTEMPORARY CUSTOM KITCHEN designed with two tone cabinets are soul of the house with huge centre island BOASTING LUXURY. Huge OPEN TO BELOW living room, A CUSTOM FIREPLACE FEATURE WALL and a DINING NOOK finished main floor. Upstairs you'll find a HUGE BONUS ROOM opening the entire living area.The MASTER BEDROOM showcases a lavish ensuite with CLASSIC ARCH ENTRANCE'S comprising a stand-up shower with niche, soaker tub and a huge walk-in closet. Other 3 secondary bedrooms with a common bathroom and laundry room finishes the Upper Floor.*PHOTOS & VIRTUAL TOUR FROM SIMILAR SPEC*Under construction (id:63502)
RE/MAX Excellence
4710 41 St
Beaumont, Alberta
Love where you live! This stunning Home2Love by Royer Homes blends luxury, lifestyle & versatility in one remarkable property. Nestled on a large pie-shaped, tree-lined lot with walking trails at your doorstep—your own private retreat. The exterior showcase Hardie board siding, stone accents & exposed aggregate driveway, while inside, abundant natural light fills all three levels, showcasing the high-end finishes & thoughtful design throughout. The chef’s kitchen features a built-in oven, microwave, warming drawer, induction stove & beverage cooler. A walk-through pantry with custom cubbies connects to the triple garage. Open stairs lead to a serene primary with spa-like ensuite & large walk-in closet & convenient laundry access. Enjoy BBQs & sunsets from the enclosed sunroom-style deck. The legal suite above the garage offers flexible living (1 or 2 bedrooms) with an option for a home-based business. The walk-out level has in-floor heat, gym, rec room, another bedroom & bathroom, storage & hot tub room. (id:63502)
RE/MAX Elite
11426 71 Av Nw
Edmonton, Alberta
Welcome to Belgravia, one of Edmonton’s most sought-after family-friendly communities. This bright and spacious 2.5-storey home offers over 2,800 sq. ft. of well-designed living space with 4 bedrooms, 3.5 bathrooms, and a double garage. The main floor features engineered hardwood, a welcoming living area with a 6’ electric fireplace, a large dining area, and a chef’s kitchen with custom cabinetry, quartz countertops, a 10’ waterfall island, and stainless steel appliances. Upstairs, the primary suite boasts a walk-in closet and a 4-piece ensuite, alongside two additional bedrooms and a laundry room, while the third floor offers an open loft with a rooftop patio and great views. The fully finished basement adds a 4th bedroom, rec area, and full bath, and outside you’ll find a fenced backyard with a two-tier patio, perfect for summer entertaining. Ideally located near the LRT, University of Alberta, off-leash dog area, River Valley, trails, parks, and shopping, this move-in-ready home truly has it all! (id:63502)
Maxwell Devonshire Realty
#210 10024 Jasper Av Nw
Edmonton, Alberta
RENOVATED MODERN LOFT - BEST BUY!! Welcome to urban living at the Cambridge Lofts, with a LARGE OUT DOOR PATIO, and just steps away from the Central LRT station! This unit is the crowning jewel of the building, offering a lifestyle of sophistication & convenience! Whether you're a young professional, a student seeking proximity to campus, a single individual with a penchant for downtown vibrancy, or a couple looking for a dynamic urban experience, this loft caters to your every need. The presence of front door staff during most hours ensures a seamless living experience within this perfectly located building. Imagine walking to work in the bustling heart of Downtown, or effortlessly hopping on the LRT to reach the University of Alberta or Grant MacEwan University. MANY SECURE PARKADES in the area. The allure of this loft extends beyond its location, as the modern decor exudes a sense of style and comfort that allows buyers or renters to move in with ease. Air BNB approved! (id:63502)
Maxwell Devonshire Realty
12121 39 St Nw
Edmonton, Alberta
Cute, cozy, and full of heart. This little gem on a tree-lined street has been lovingly cared for by the same owner since 2007 and now it's ready for you. Inside, you’ll find upgrades throughout including a beautiful custom kitchen with pantry, updated bathroom with clawfoot tub, new shingles on the house and garage (2022), a brand-new furnace (2024), upgraded electrical, original hardwood floors on the main and new vinyl plank flooring in the fully finished basement. Plenty of flexibility here with a third bedroom, space to add a fourth, and a separate side entrance. You’ll love the picture window overlooking the sunny backyard where you’ll enjoy mature landscaping, a garden and firepit area, plus a new side deck and fully fenced yard with a 20x20 double garage. This is a happy little home on a friendly street known for summer block parties, in a walkable location close to schools, Jubilee and Hermitage Parks, the community league, and more. After 17 years of love and care, it’s ready for its next story. (id:63502)
RE/MAX Elite
#203 10046 117 St Nw
Edmonton, Alberta
Luxury is standard! Elegance with humongous glass wall everywhere is a real bonus, and thus feeling like home is assured! Ultimate carefree living at its best! Spacious 3 bedroom corner unit in an excellent well designed building & a prestigious location next to the Victoria promenade. Walk or bike around the wonderful neighborhood. Enjoy the convenience of all your favorite coffee shops, restaurants & shopping venues. Great layout & nice finishings. Engineering hardwood throughout (tiles in bathrooms) & no carpet! Sun-drenched living room is huge & cozy. Beautiful kitchen has numerous full height cabinets & granite countertops. Master bedroom has a lavish 5 pc en-suite with a fully tile-surround bathtub & separate shower. Walk-in closet w/built-ins. Adjacent to it is the bright & cheery large private den that can be the third bedroom. Located on the other corner is another good size bedroom close to the main bath. Huge balcony w/gas line bbq. Close to all amenities. Nice gym. Priced perfect! It’s a Gem! (id:63502)
Maxwell Polaris
829 Morris Av
Leduc, Alberta
Brand New Single Family House over 2400sqft. Its has total 4 Bedrooms, and 4 Full washrooms, With Side Door Entrance plus a Side Concrete path to Basement, Fully Landscaped, Fully Fenced, Deck completed. This Open concept 18' feet high ceiling ,with new Modern features/Upgrades, DEN on MAIN FLOOR with attached full washroom, large pantry, with 3 bedrooms on the second level, with a large size bonus room, and 3 full washrooms on the second floor, has a side entry door. Near by is Elementary schools, park, playground, open area at the back of the house. Extra features were extra windows added in the basement, HRV upgraded system, full top up tiles in the washrooms, Delta hoes and door nobs etc... So many upgrades to see come check out this house. (id:63502)
Maxwell Polaris
#303 4008 Savaryn Dr Sw
Edmonton, Alberta
Welcome to this 1-bedroom home, in the desirable location of Lake Summerside. Ara Condominiums is a well-kept building and the condo fees are incredibly reasonable. This beautiful condo is a great opportunity to step into home-ownership or downsize. The unit features a beautiful galley-style kitchen, a living room with balcony access, a primary bedroom with a walk-in closet and a huge 4-pc bathroom. The home also features a desk area and a laundry room with room for storage. There is a separate storage room, located on the same floor (floor#3). Enjoy the perk of titled, underground parking. The building features a fitness center and social room. Buy one of the newest condos in Summerside available today. (id:63502)
Maxwell Devonshire Realty
140 Mitchell Bn
Leduc, Alberta
Welcome to this half duplex in the desirable Meadowview community of Leduc. The main floor offers a spacious layout with vinyl flooring, an extended kitchen with ample cabinetry and counter space, a versatile den, and a full bathroom with standing shower. The open to above living room provides abundant natural light and a sense of space. Upstairs you will find three bedrooms including a primary suite with a five piece ensuite, as well as a bonus room. The basement is unfinished and ready for your personal design. Located close to schools, shopping, and parks, this home offers functionality and convenience while being peacefully set away from the busyness of the city. (id:63502)
Sterling Real Estate
75 Grand Meadow Cr Nw
Edmonton, Alberta
Welcome to this beautiful and well-maintained home in the heart of Mill Woods, just a 10-minute walk to the LRT station! The main floor features a bright living room, dining area, kitchen, and a convenient half bath. This spacious property offers 3 bedrooms and a full bathroom upstairs. The fully finished basement includes a family room, 2 additional bedrooms, and a full bathroom—perfect for guests or extended family. Enjoy the huge backyard with a new deck and cozy fire pit, ideal for relaxing or entertaining. A wonderful opportunity to own a move-in ready home in a great location close to schools, parks, and all amenities! (id:63502)
Royal LePage Noralta Real Estate
#109 9523 160 Av Nw
Edmonton, Alberta
Welcome to Radiance in North Edmonton’s desirable Eaux Claires community! This 2-bed, 2-bath END UNIT features modern cabinetry, quartz countertops, stainless steel appliances, fresh paint, and laminate flooring throughout with tile in the bathrooms. Enjoy TITLED HEATED UNDERGROUND PARKING (stall #87 near entry) and a private patio with natural gas BBQ hookup. The building offers elevator access and secure key-fob entry. Pets allowed (two max, dogs up to 17” shoulder). Steps from Save-On-Foods, Shoppers, restaurants, and Eaux Claires Transit Centre, with quick access to 97 St, Anthony Henday, Yellowhead, and Downtown. Perfect for owners or investors seeking location, lifestyle, and value! (id:63502)
Real Broker
17 Hull Wd
Spruce Grove, Alberta
RARE FIND! This half duplex with dbl attached garage offers the space and feel of a detached single-family home. Only two of its kind in the area. The main floor features a bedroom/den with a closet and a full bath. The open to below living room boasts an electric fireplace with feature wall. The upgraded kitchen impresses with a central island, quartz countertops, 2-toned ceiling-height cabinetry with built in organizers, water line to the refrigerator, a gas line to the stove and a corner walk-in pantry and a good sized dining area. Going upstairs you'll find glass railing with maple handrail and step lighting, a bonus room, WI laundry room with sink. The primary bedroom features a WIC, coffered ceiling, accent wall, a luxurious 5-pc ensuite including a 6-jet Jacuzzi tub w/ a feature wall. This level has 2 additional good sized bedrooms sharing a 4 piece bathroom. Situated on a generous lot, this home offers a SEPARATE SIDE entrance to the bsmt. The garage is equipped with a gas line and floor drain. (id:63502)
RE/MAX Excellence
1552 Cunningham Cape Ca Sw
Edmonton, Alberta
WHITE EAGLE HOME! Amazing 3 bedroom 3 bathroom home located in Callaghan in quiet CUL DE SAC! This former show home is truly stunning and must be seen . Large spacious kitchen with granite countertops and beautiful stainless steel appliance package.Gorgeous living room with gas fireplace . Main floor has CROWN Molding throughout, gleaming hardwood floors .Upstairs has 3 large bedrooms and MASSIVE BONUS ROOM. Home comes with IN FLOOR HEATING for your comfort. Entire property is spotless at all times , and has CENTRAL AIR CONDITIONING. Fully fenced yard with STAMPED CONCRETE , A must to view ! Expect to be impressed!Great well cared for property in CALLAGHAN ! (id:63502)
RE/MAX Excellence
#422 6720 158 Av Nw
Edmonton, Alberta
AFFORDABLE LUXURY IN North Edmonton! South facing Top Floor unit with 2 Bedrooms 2 Bath and the best parking stall in the building! It's located in the mature family friendly community of Ozerna and is surrounded by residential single family homes and is close to schools, walking trails, shopping and public transportation. Minutes away from CFB Edmonton and The Anthony Henday Freeway, which can connect you to all areas in Edmonton, in no time at all. Open concept layout with vinyl plank flooring throughout! The star of the show is the kitchen, which has been thoughtfully updated with modern quartz countertops, stainless steel appliances, and backsplash! Spacious Primary Bedroom with walk in closet and 4 pc ensuite! The is 2nd bedroom is on the opposite end of the unit for additional privacy! Convenient located next to another 4 pc bath! In suite laundry with additional storage and large patio with plenty of room completes the unit. Well managed complex that is pet friendly! (id:63502)
Professional Realty Group
#101 1506 Tamarack Bv Nw
Edmonton, Alberta
Immaculate main floor unit with private south-facing balcony overlooking quiet green area. Peninsula kitchen features quartz countertops with extended eating bar, ceramic backsplash, stainless steel appliances and granite sink. Large living room with oversized windows and garden door to sunny patio. Spacious bedroom with large walk-in closet. Luxury vinyl plank flooring and upgraded fixtures. In-suite laundry. Underground heated parking and private storage unit. Fantastic amenities including social rooftop patio, community vegetable garden and fenced dog park. Close to all services including public transportation, shopping, dining and entertainment. Don't miss out! (id:63502)
RE/MAX Elite
12218 87 St Nw
Edmonton, Alberta
Delton Double Play ! ! Attention Developers , Builders, Investors. Located in the Up and Coming Mature North Central Community of Delton. 25' x 125' Lot Ready to Build Bare Land No Demolition Costs , Abatement All Completed. Tree Lined Boulevard, Steps to Delton Park.** Note Adjacent Vacant Lot 12220 - 87 St Available ** (id:63502)
Royal LePage Noralta Real Estate
2020 154 Av Nw
Edmonton, Alberta
Welcome to this fully customized house with two bedroom legal basement suite in Gorman Community . This half duplex boasts a generous 1934 square feet of meticulously designed living space. Step inside to discover a seamless blend of luxury and functionality, highlighted by a bedroom and main floor bathroom for utmost convenience. The living room showcases an open-to-below concept, enhancing the sense of space and grandeur. Ascend to the upper floor where three bedrooms await, accompanied by two bathrooms, ensuring ample privacy and comfort for the entire family and basement is fully finished with 2 bedroom, separate kitchen and full bathroom ..Expect nothing less than perfection as this home will be adorned with top-of-the-line finishes, all appliances and deck .. (id:63502)
RE/MAX Excellence
360 Bluff Cove
Leduc, Alberta
IF YOU NEED A HOME FOR EXTENDED FAMILY LIVING, THEN YOU MUST SEE THIS 4 BEDROOM/3.5 BATHROOM by LOOK BUILT INC.! The 4th bedroom with it's full bathroom is on the MAIN FLOOR and is perfect for aging parents or any one with mobility issues. It can also function as a den/office for working from home. The main floor also features a GREAT kitchen with a Large center island/eating bar, stone counters, an appliance allowance, soft close cabinets, pots and pans drawers, an upgraded backsplash and a HUGE walk through pantry to the back mudroom and garage. Other highlights include 9' ceilings, wood & metal railings, a Great Room with Fireplace, a BIG Dining Area, and Large windows that flood the home with light. Upstairs features a SIZEABLE Bonus Room, a LARGE Laundry Room, & a GENEROUS Master Bedroom with a Luxury Ensuite. The home gets BETTER with a SEPARATE SIDE ENTRANCE, 9' Bsmt ceilings, plus R/In's for a bathroom, wetbar, and laundry PLUS...The Garage is 2' longer & includes an 8' garage door. IT'S ALL HERE! (id:63502)
Maxwell Challenge Realty
5808 214 St Nw
Edmonton, Alberta
Welcome to The Hamptons! This 1766 sqft, 4 Bed, 3.5 Bath home sits on a massive 614 sqm pie lot & shines with recent updates! Step inside to a welcoming entrance & open main floor. The living room is bright w/ a natural gas fireplace, leading to a breakfast nook & the fully updated kitchen, boasting white cabinets & quartz countertops. A walk-in pantry, updated 2pc powder room & mudroom w/ heated garage access are on this level. Rear balcony doors lead to your private oasis: a built deck, stunning pergola, & an incredibly wide, south-facing backyard. Head upstairs to the getaway 'bonus room'—an ideal second living area. The upper level also has an updated full main bath & 3 spacious bedrooms. The primary suite is a true retreat, w/ a 5pc ensuite bath, separate shower & relaxing jacuzzi tub. The fully finished basement adds even more space, w/ a huge family room, the 4th bedroom, & another full bath! This home blends a great floor plan, a huge lot, & critical updates. Don't miss this exceptional value! (id:63502)
Lux Real Estate Inc
142 Mitchell Bn
Leduc, Alberta
Welcome to this half duplex in the desirable Meadowview community of Leduc. The main floor offers a spacious layout with vinyl flooring, an extended kitchen with ample cabinetry and counter space, a versatile den, and a full bathroom with standing shower. The open to above living room provides abundant natural light and a sense of space. Upstairs you will find three bedrooms including a primary suite with a five piece ensuite, as well as a bonus room. The basement is unfinished and ready for your personal design. Located close to schools, shopping, and parks, this home offers functionality and convenience while being peacefully set away from the busyness of the city. (id:63502)
Sterling Real Estate
1590 Chapman Wy Sw Sw
Edmonton, Alberta
Welcome to this stunning custom-built property offering over 2,700 sqft of beautifully finished living space on a wide lot. From the moment you step inside, the spacious foyer sets the tone for this warm and inviting home. The open-concept main floor seamlessly connects the living room, dining area, and kitchen—flooded with natural light and framed by expansive lake views through thoughtfully added windows. Upstairs, a bright hallway leads to a large bonus room overlooking the pond, two spacious bedrooms, and a luxurious primary suite with a walk-in closet and a serene ensuite. The fully finished basement offers a generous rec room with a wet bar, full bath, and additional bedroom. Outside, enjoy your massive two-tiered deck—perfect for BBQs, gatherings, or simply relaxing with lakeside views. The landscaped yard features irrigation, a retaining wall, and direct access to walking trails. An oversized garage and access to Chapelle’s recreation center complete this perfect package. (id:63502)
Maxwell Devonshire Realty
5118 50 Av
Stony Plain, Alberta
What an incredible opportunity to own this MOVE IN READY family home in Stony Plain! IMMEDIATE POSSESSION, 10/10 condition, + EXCELLENT renos in the last couple years incl. a completely new basement! Vinyl plank floors down there, bold white trim, pot lighting, 2 beds, big family space, and a secondary flex space! Also, new paint, trim, and pot lights installed upstairs. WIDE OPEN LAYOUT w an open concept main floor. big living room leads directly to the MASSIVE kitchen w custom cabinets, tons of storage space, beauty backsplash + SPACE! 2 more beds upstairs w beautiful CUSTOM STORAGE BUILT INS, gorgeous modern 4 pc bath w new pot lights and great tile work! Back entrance is perfect w more custom built in storage. Front CURB APPEAL on point!! Landscaped really well! front stone patio and Mountain stones, BIG BACKYARD w new grass, Single Garage w BRAND NEW SIDING, RV PARKING possible and a GIANT DECK ready for hang outs! WHAT AN OPPORTUNITY - GREAT VALUE in STONY!! (id:63502)
The Good Real Estate Company
5215 55 St
Bon Accord, Alberta
Perfect family bungalow backing on to a park! Upstairs has newer laminate & baseboards, three good sized bedrooms. Kitchen has a ton of cabinet & counter space with a deep pantry, room for a dining table, SS Stove(2025) & fridge. Large living room, 4pc bath thats been tastefully updated. Downstairs has been revamped with fresh paint, baseboards and crown molding. Cozy fourth bedroom. Large workshop/ storage (which could be turned into a walk in closet for the fourth bedroom) as well as a massive laundry room with ample storage area. DBL oversized detached garage is only 6 years old with pot lighting, epoxied flooring, insulated, 220 wiring, 8' tall door and 9'6 ceilings. Massive full fenced back yard with raised vegetable gardens, fire pit, beautiful mature trees.. Many upgrades over the years including vinyl windows, siding, roof, hot water tank. Don't miss out on this one! (id:63502)
Now Real Estate Group
8579 Cushing Pl Sw
Edmonton, Alberta
Nested in the vibrant community of Chappelle is this immaculate original owner gem with SIDE ENTRY to the basement. This neatly used 3 bedroom, 2.5 bath home comes with a single attached car garage, deck and massive private yard. The main floor offers an open concept living area to enjoy time with family and friends. Walk through the dinning to the massive kitchen and a powder room to finish the main floor. The second floor comes with a spacious primary bedroom with an ensuite 4 piece bathroom and a walk-in closet. The floor is completed with two other bedrooms, a second floor laundry, bonus room and a full bathroom. The basement with Side Entry for potential Legal suite awaits your creativity (id:63502)
Sterling Real Estate
120 Premiere Cr
Blackfalds, Alberta
Welcome to 120 Premiere Crescent, an impeccably renovated home in desirable Panorama Estates. The self-contained basement suite is designed for comfort and versatility and includes a full kitchen, utility room, cozy living room, 4-piece bathroom, two comfortable bedrooms, clever under-stairs storage, separate laundry, and radiant in-floor heating for year-round warmth. Upstairs, the bright main floor welcomes you with an open-concept kitchen and dining area, featuring sleek stainless steel appliances, a convenient corner pantry, and ample counter space ideal for meal prep and entertaining. The home offers a spacious primary bedroom with a generous walk-in closet, a second bedroom, and a well-appointed 4-piece bathroom. Outside, a double detached garage provides space for vehicles, storage, or hobbies. Nestled in a prime location with easy access to shopping, diverse restaurants, and scenic trails, this move-in-ready home blends modern style and thoughtful design throughout. Move in and enjoy! (id:63502)
Sable Realty
9807 165 Av Nw
Edmonton, Alberta
Outstanding location, Oversized Garage, Huge Yard, & Move-in-ready! Step inside to find gleaming hardwood floors throughout the living room, hallway, & all 3 upper bedrooms — no carpet on the main floor! The kitchen features new vinyl flooring, plenty of cabinets, & overlooks the massive new 2-tier deck in the yard. Main floor offers 3 bedrooms & a renovated 4-pc bath. A few steps down, enjoy a spacious rec room perfect for movie nights or family fun, plus your 4th bedroom & half bath (room to make it a full bath). Outside, relax in your sunny south-facing pie-shaped yard, and a 2-tiered deck ideal for entertaining. New shingles, newer HWT & Furnace, and a 24x24 oversized detached garage with a long front driveway access complete this fantastic property. Just minutes from Namao Shopping Centre and Anthony Henday! Move-in ready, perfectly located, and ready to be yours! (id:63502)
Exp Realty
21 Starling Wy
Fort Saskatchewan, Alberta
The Wait is Over! Stunning Brand-New Walkout Bungalow built by Spectrum Homes backing the POND! This luxurious home showcases high-end finishes, exceptional craftsmanship, and elegant design throughout. Featuring 10-foot ceilings and 8-foot doors, it offers a grand and open feel. The chef-inspired kitchen boasts a double waterfall island, full matching quartz backsplash, and built-in upgraded stainless steel appliances. The open-concept living area is warm and inviting, with spectacular pond views. The massive primary suite is a true retreat with a spa-like five-piece ensuite and a spacious walk-in closet. An additional bedroom, bathroom, and laundry complete the main floor. Upstairs features a BONUS ROOM with a fireplace and bar! Perfect for entertaining. The fully finished basement offers even more space, with 2 additional bedrooms, a full bath, a wet bar, and a large rec room. Located in a prime area close to shopping, schools, and amenities, this home is a rare opportunity. Don’t miss out! (id:63502)
Maxwell Polaris
#41 55 Clarkdale Dr
Sherwood Park, Alberta
Your Next Chapter Starts Here (Rocking Chair Optional) Forget everything you think you know about 55+ living. This Clarkdale Shores half-duplex is exactly where you want to be. Soaring vaulted ceilings, rich oak floors, and a kitchen that flows into the living space the way good design should. The primary suite is genuinely spacious with a walk-through ensuite to walk-in closet. Plus a front den with a bay window perfect for morning coffee or afternoon reading. Downstairs delivers a massive rec room, 2nd bedroom for guests who actually want to visit & a full bathroom. Practical wins: main floor laundry, central air, attached double garage, and pets are welcome. Here's the real selling point: you're across from a park with fruit trees you can pick in summer, and Peter's Pond is right there for sunset walks, beach volleyball, or birdwatching. Bus route at your doorstep. Condo fees of $455.67/month cover lawn and snow removal. More time for literally anything else. This isn't downsizing, it's rightsizing. (id:63502)
Maxwell Devonshire Realty
6308 45 St
Cold Lake, Alberta
Located in Tri City Estates, a very desirable neighborhood halfway between the south and north Cold Lake, close to shopping, schools, college, restaurants, parks and the Energy Centre. This pie shaped large lot is 734 sq meters(7,755 SQ FT), which allows for a home with walk-out basement and no neighbors in the back. Perfect spot to build your home! (id:63502)
RE/MAX Platinum Realty

