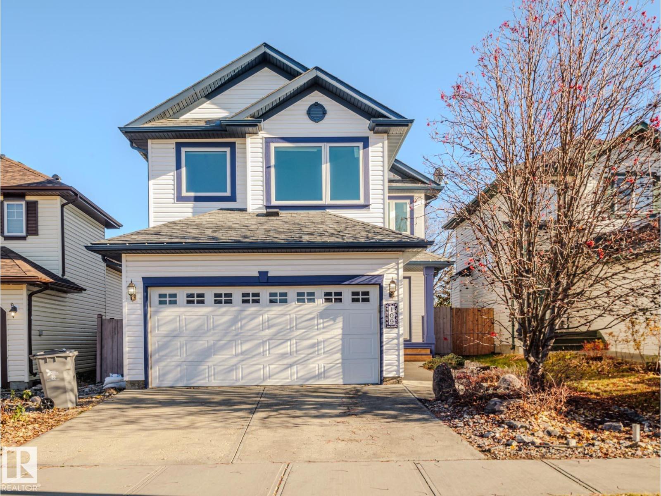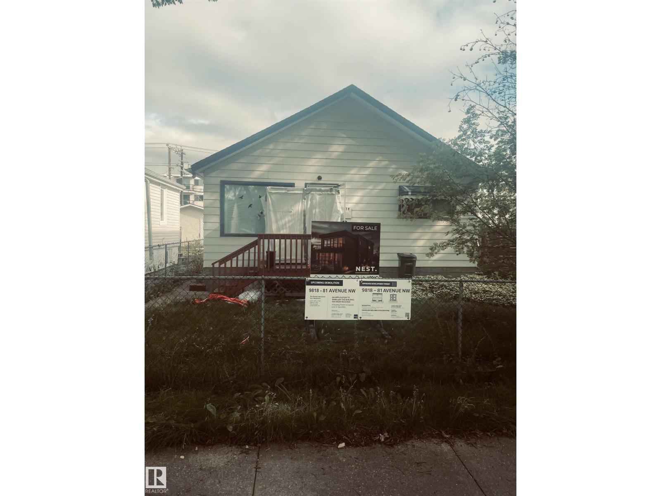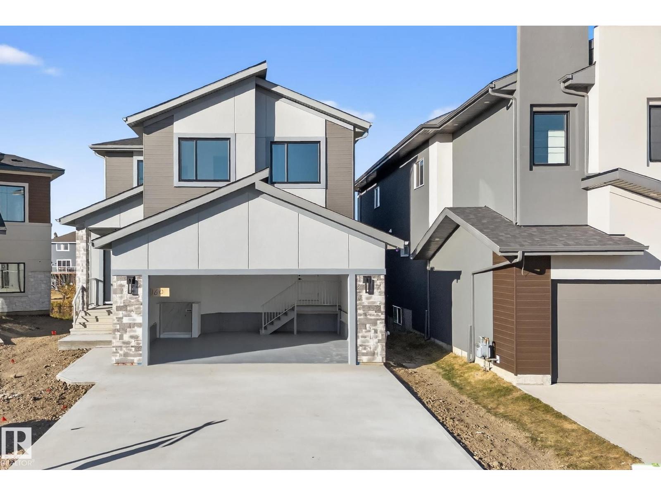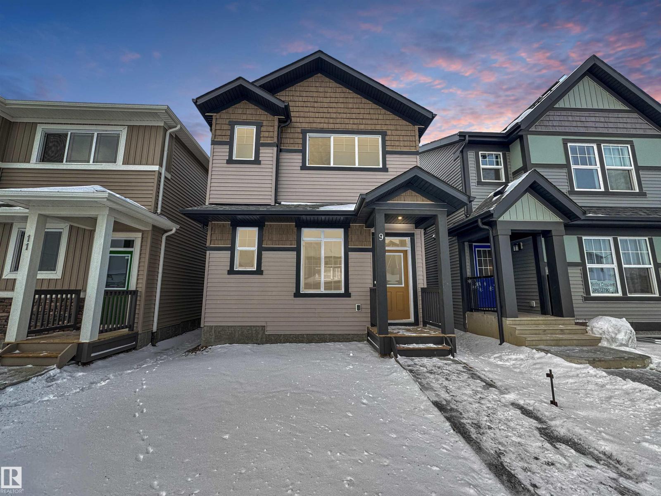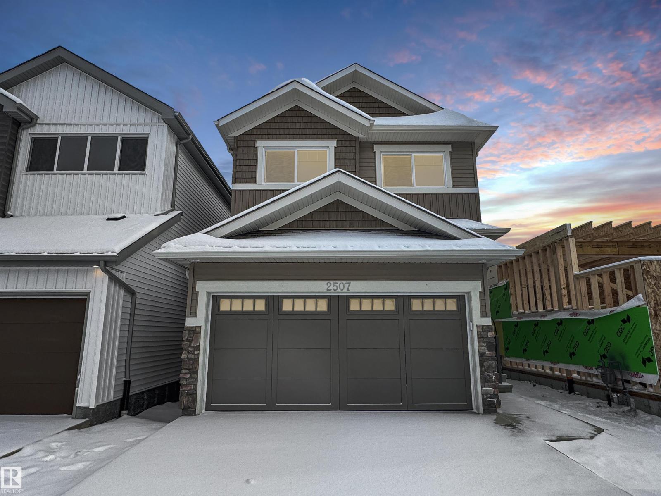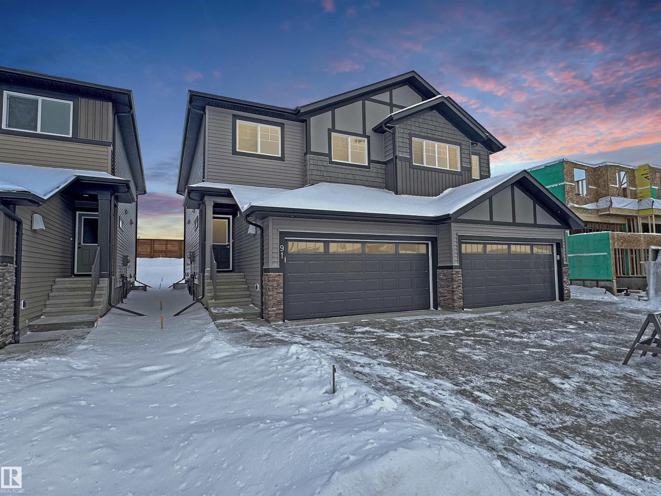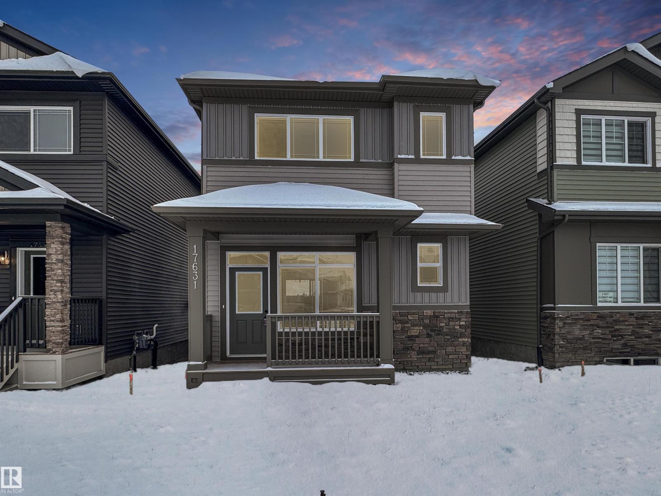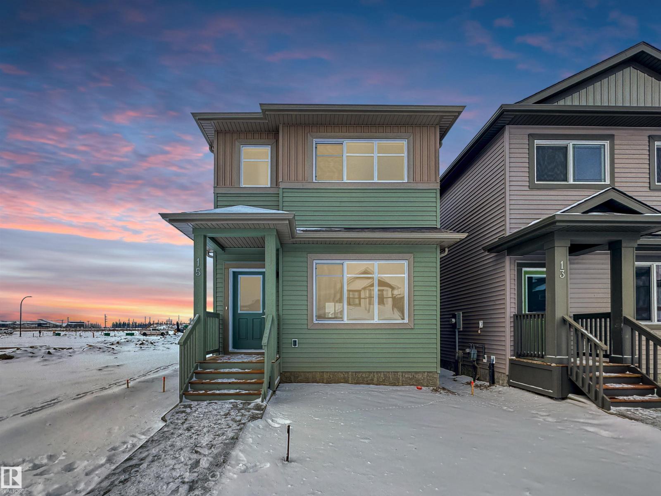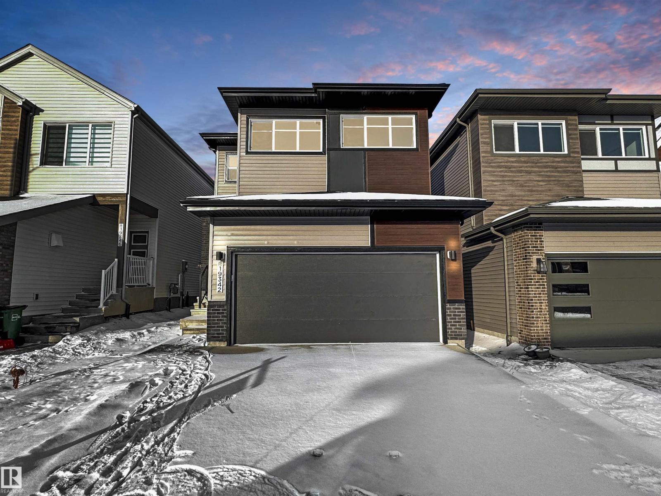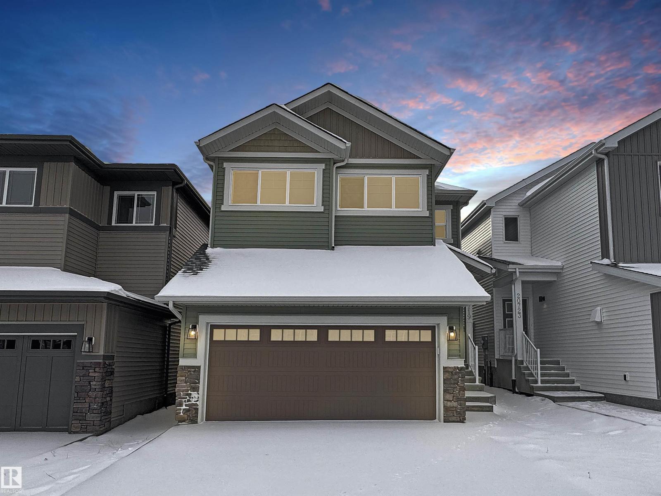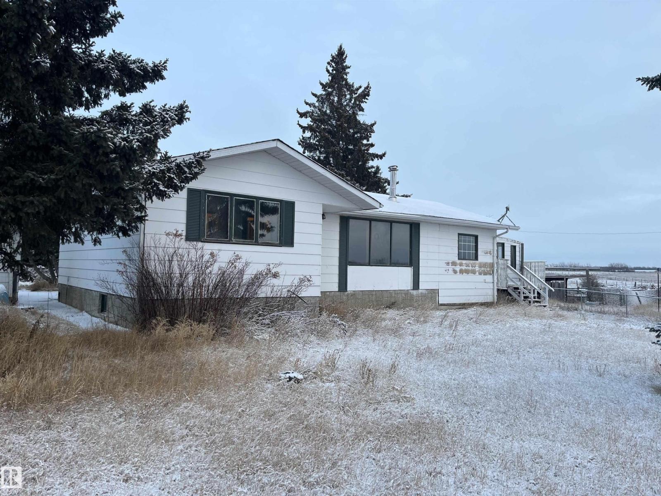109 Rue Moreau
Beaumont, Alberta
Welcome Home! This beautifully cared for 4 bed, 2 1/2 bath family home is priced to sell and is MOVE IN ready. Located in the safe and friendly community of Montalet but just a short walk to coffee shops, shopping, banks and more, you do really have it all. Your guests are greeted by the covered porch and a spacious entry. The main floor is open & bright with natural light and very welcoming. The chef will love the updated counter tops, newer appliances, corner pantry and expansive island as they prepare meals in the kitchen. All the bedrooms are spacious and the primary features a walk-in closet and a spa like en-suite where you can truly relax as you unwind in the soaker tub. The bonus room has a cozy gas fireplace & is completely independent from the bedrooms. You have comfort and energy savings year round with the A/C, furnace, hot water heater, newer shingles & insulated garage. Outside is an oasis for pets and kids safe & secure in the fenced back yard with HUGE deck. You will LOVE living here! (id:63502)
Century 21 Leading
9818 81 Av Nw Nw
Edmonton, Alberta
Property offered in its current condition. Prime Ritchie infill site with full approvals in place for a 5-plex multi-unit development. Development preparation completed, including approvals in place for demolition, footing and foundation. Building and development permits approved. Asbestos removal with clearance certificate, and utilities have been disconnected. Existing house remains on site until excavation begins. Being sold as is. (id:63502)
Comfree
160 Edgewater Ci
Leduc, Alberta
Stunning Fully Walkout Home | 4 Master Bedrooms | Luxury Upgrades Throughout Exceptional 4 master bedroom fully walkout home with high-end finishes in a peaceful, family-friendly neighborhood. Features a main floor full bedroom & full bath, open-to-below design, and 10 ft ceilings on the main floor. Option for spice kitchen Enjoy a large living room, modern lighting, and a huge bonus room perfect for family gatherings. Main floor includes a balcony, ideal for outdoor relaxation. Additional highlights: central A/C, heated garage, built-in speakers, and many more upgrades.Walking distance to school, with easy access to Highway 2 and just minutes to the airport.Don’t miss this rare opportunity—luxury, location, and layout all in one! (id:63502)
Maxwell Polaris
9 Nerine Cr
St. Albert, Alberta
Featuring a SEPARATE ENTRANCE, this brand-new Impact Home is where comfort, connection, & everyday living come together beautifully. The main floor welcomes you w/ 9' ceilings & an open-concept design that instantly feels warm & inviting. The kitchen becomes the heart of the home, w/ quartz countertops, a ceramic tile backsplash, & beautifully crafted cabinetry setting the scene for everything from morning coffee to laughter-filled dinners. The living & dining areas flow together naturally, creating a space made for memories, while a mudroom & half bath add thoughtful convenience. Upstairs, the primary suite offers a true sense of escape w/ a spa-inspired 5-piece ensuite & walk-in closet. Two additional bedrooms, a stylish main bath, & upstairs laundry provide comfort & balance for busy days & quiet evenings alike. Built with intention & care, every Impact Home is backed by the Alberta New Home Warranty Program — giving you peace of mind as you settle into the next chapter. Some photos virtually staged (id:63502)
Maxwell Challenge Realty
2145 194a St Nw
Edmonton, Alberta
Welcome to a Coventry Home designed for living well — complete with a SEPARATE ENTRANCE and 9' ceilings on both the main floor and basement for an open, airy feel from the start. The kitchen is where everyday moments become memories, showcasing quartz countertops, a tile backsplash, stainless steel appliances, refined cabinetry, and a walkthrough pantry that keeps life smooth and organized. The great room, anchored by a cozy fireplace, flows into the dining nook — the perfect setting for slow mornings, family dinners, and everything in between. A mudroom and half bath add everyday convenience. Upstairs, the primary suite feels like a true retreat with a spa-style 5-piece ensuite and a walk-in closet, while two additional bedrooms, a full bath, a bonus room, and upstairs laundry offer comfort and balance for everyone. Backed by the Alberta New Home Warranty Program, this is more than a home — it’s peace of mind for the next chapter. Some photos have been virtually staged (id:63502)
Maxwell Challenge Realty
2507 211 St Nw
Edmonton, Alberta
Luxury meets everyday comfort in this Coventry Homes masterpiece, where thoughtful design & warm living spaces come together effortlessly. From the moment you walk in, 9' ceilings set the tone for an open & welcoming atmosphere. The quartz-topped kitchen, designer cabinetry, & tile backsplash seamlessly connect to the dining nook & great room, creating the perfect backdrop for family dinners, weekend gatherings, & cozy evenings at home. Upstairs, the primary bedroom becomes your personal retreat w/ a spa-inspired 5-piece ensuite featuring dual sinks, a soaker tub, a stand-up shower, & a walk-in closet that adds a touch of indulgence to daily life. Two additional bedrooms offer comfort for family or guests, while the bonus room & upstairs laundry provide convenience & flexibility for busy lifestyles. With the confidence of the Alberta New Home Warranty Program, this isn’t just a home — it’s a place to build connection, comfort, & moments you’ll look forward to every day. Some photos virtually staged (id:63502)
Maxwell Challenge Realty
91 Rosewood Wy
St. Albert, Alberta
Welcome to this beautiful half duplex crafted by Coventry Homes — where style, comfort, & function come together effortlessly. The main floor features an open-concept design w/ a modern kitchen showcasing sleek cabinetry, quartz countertops, tile backsplash, & stainless steel appliances, flowing seamlessly into the dining area & the inviting living room, where a cozy fireplace creates the perfect spot to unwind, along w/ a convenient half bath. Upstairs, the spacious primary suite offers a walk-in closet & a luxurious 4-piece ensuite, while two additional bedrooms, a full bath, an upstairs laundry room, & a versatile bonus space ensure comfort and practicality. The unfinished basement w/ rough-ins for a future bathroom presents endless potential for customization, & an oversized double attached garage adds everyday convenience. Front landscaping is included, & like all Coventry homes, this property is backed by the Alberta New Home Warranty Program for lasting peace of mind. Some Photos Virtually Staged (id:63502)
Maxwell Challenge Realty
17631 70 St Nw
Edmonton, Alberta
This brand-new Impact Home is where comfort, connection, & everyday living come together beautifully. The main floor welcomes you with 9' ceilings & an open-concept design that instantly feels warm & inviting. The kitchen becomes the heart of the home with quartz countertops, a ceramic tile backsplash, & beautifully crafted cabinetry setting the scene for everything from morning coffee to laughter-filled dinners. The living & dining areas flow together naturally, creating a space made for memories, while a mudroom & half bath add thoughtful convenience. Upstairs, the primary suite offers a true sense of escape with a spa-inspired 5-piece ensuite & walk-in closet. Two additional bedrooms, a stylish main bath, & upstairs laundry provide comfort & balance for busy days & quiet evenings alike. Built with intention & care, every Impact Home is backed by the Alberta New Home Warranty Program — giving you peace of mind as you settle into the next chapter. Some photos virtually staged. (id:63502)
Maxwell Challenge Realty
15 Nerine Cr
St. Albert, Alberta
With a SEPARATE ENTRANCE, this Impact Home is designed for the way life really feels — connected, comfortable, and effortlessly stylish. The main floor welcomes you with 9-foot ceilings that make every moment feel open and bright. The kitchen becomes the heart of the home, with quartz counters, a tile backsplash, and beautifully crafted cabinetry that set the scene for everything from busy weekday mornings to slow weekend breakfasts. The living and dining areas flow together seamlessly, offering space to gather, unwind, and make memories, while a convenient half bath adds everyday ease. Upstairs, the primary suite feels like a peaceful escape with a 4-piece ensuite and walk-in closet, while two additional bedrooms, a full bath, and laundry on the upper floor create balance and comfort for everyone. Built with care and intention, every Impact Home is protected by the Alberta New Home Warranty Program — so you can settle in and enjoy the next chapter with confidence. Some photos virtually staged (id:63502)
Maxwell Challenge Realty
19342 22a Av Nw
Edmonton, Alberta
Experience comfort and style in this beautifully crafted Coventry home, where thoughtful design meets quality craftsmanship. The main floor impresses with 9' ceilings and an open-concept layout, featuring a chef-inspired kitchen with quartz countertops, stylish cabinetry, a large island, and a spacious pantry. The Great Room flows seamlessly into the dining area—perfect for everyday living and entertaining. A mudroom and half bath complete the main level. Upstairs, the luxurious primary suite offers a 5-piece spa-like ensuite with double sinks, a soaker tub, stand-up shower, and walk-in closet. Two additional bedrooms, a spacious bonus room, full bath, and convenient upper-floor laundry provide everything your family needs. Built with exceptional attention to detail, every Coventry Home is backed by the Alberta New Home Warranty Program for lasting peace of mind. *some photos are virtually staged* (id:63502)
Maxwell Challenge Realty
20719 24 Av Nw
Edmonton, Alberta
Your Dream Coventry Home Awaits! Step into luxury and comfort with this beautifully designed home, featuring 9' ceilings on the main floor for a bright, open feel. The chef-inspired kitchen is a showstopper with quartz counters, upgraded cabinets, ceramic tile backsplash, and a spacious walkthrough pantry. The great room seamlessly connects to the dining area, creating an ideal space for entertaining, while a mudroom and half bath add everyday convenience. Upstairs, the primary suite offers a spa-like 5-piece ensuite with double sinks, soaker tub, stand-up shower, and walk-in closet. Two additional bedrooms, a versatile bonus room, main bath, and convenient upstairs laundry complete the second floor. Built with exceptional craftsmanship and attention to detail, every Coventry Home is backed by the Alberta New Home Warranty Program, ensuring lasting quality and peace of mind. Some photos are virtually staged. (id:63502)
Maxwell Challenge Realty
23107 Twp Road 564
Rural Sturgeon County, Alberta
Subdivision potential subject to county approval, offering excellent future development opportunities. Discover the potential in this spacious bungalow located just minutes from Gibbons and an easy 25 minute commute to Edmonton. Set on paved roads for year round convenience, this property offers an incredible opportunity for anyone looking to create a hobby farm or design a private rural retreat. The fully fenced yard provides space and security for animals, and the property includes several useful outbuildings that offer room for storage, equipment, or future possibilities as your plans grow. A double detached garage and a large shop with 220V wiring offer the space and function needed for projects of all kinds. With Goose Hummock Golf Course nearby and excellent future development potential on the property itself, this is a rare chance to secure land with long term value. Bring your vision and creativity because this property is ready for someone to make it their own. (id:63502)
Royal LePage Noralta Real Estate

