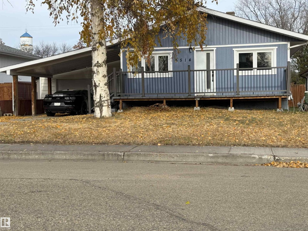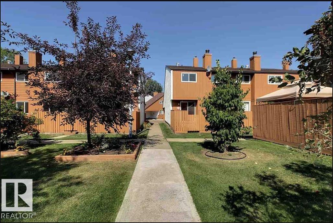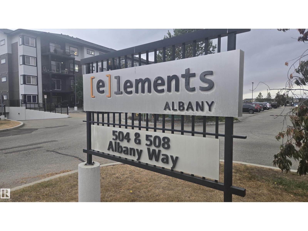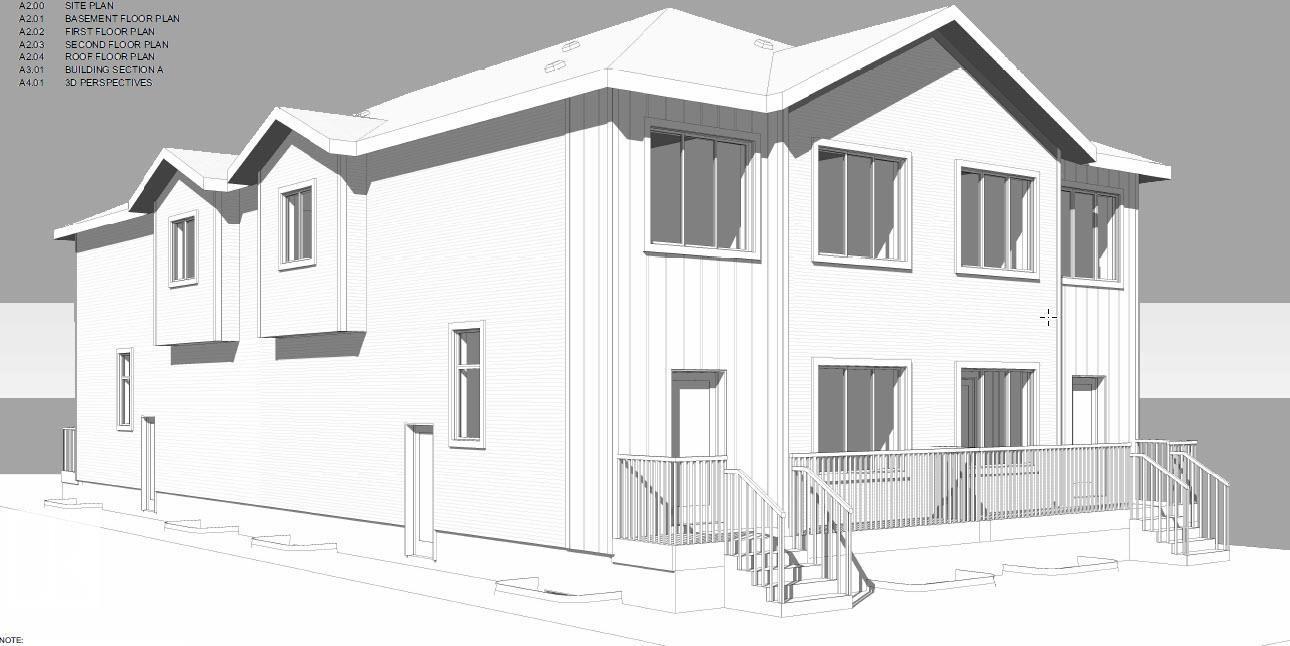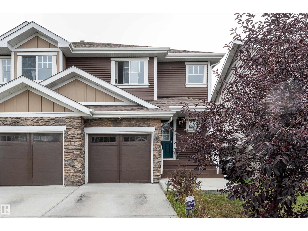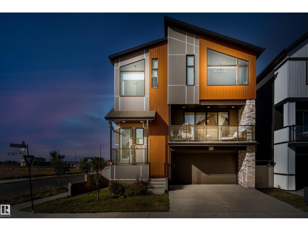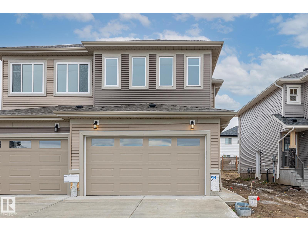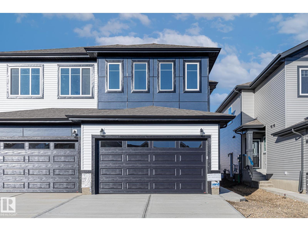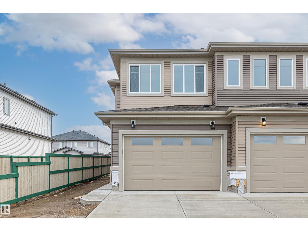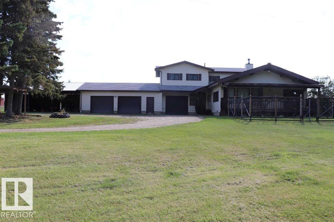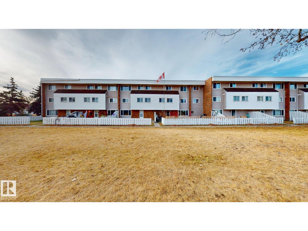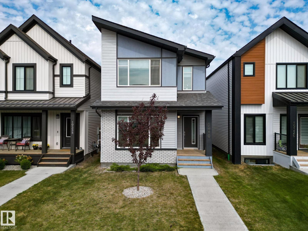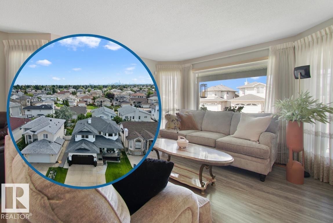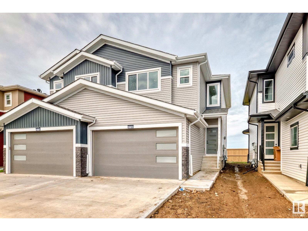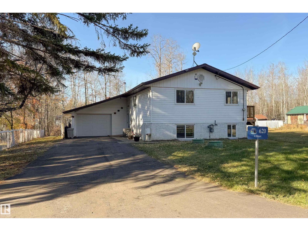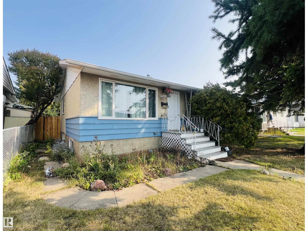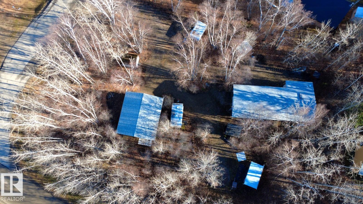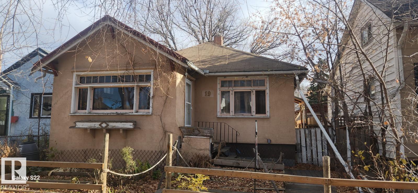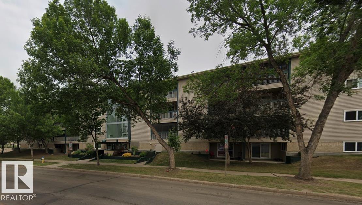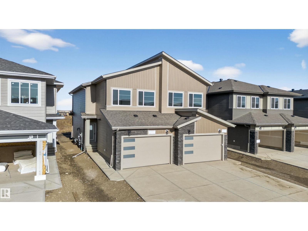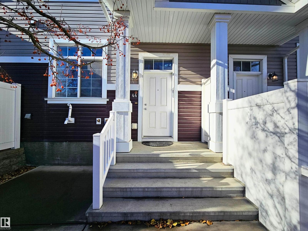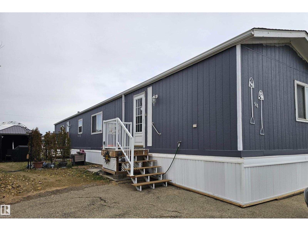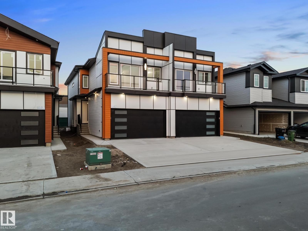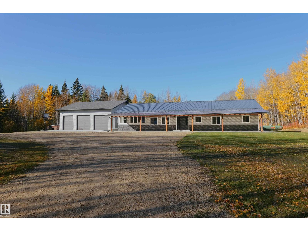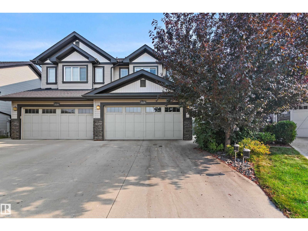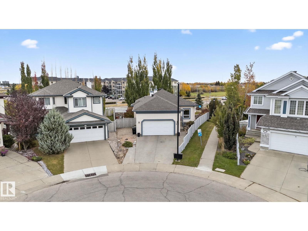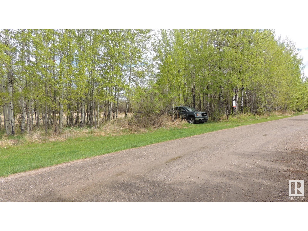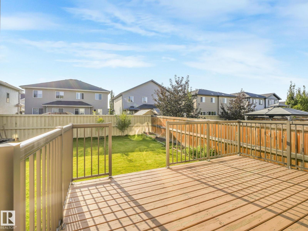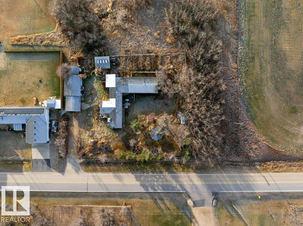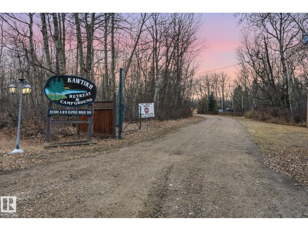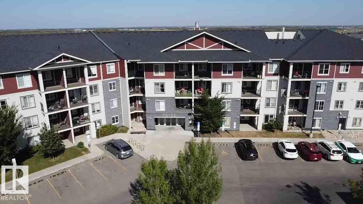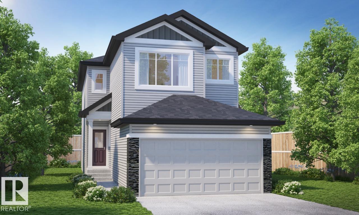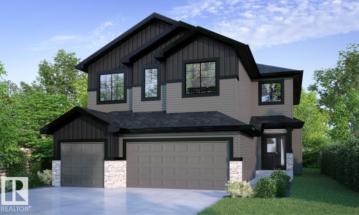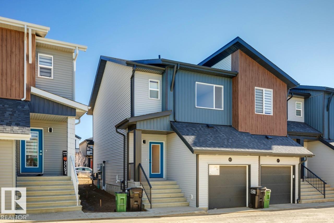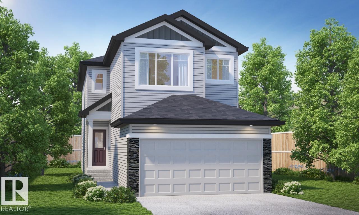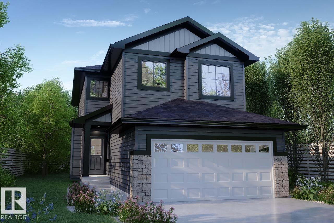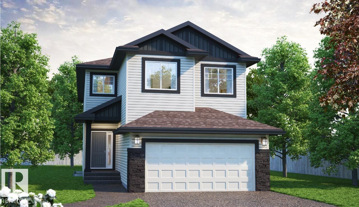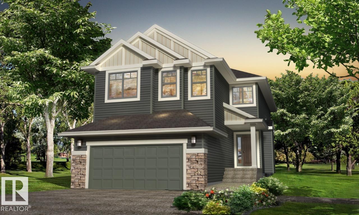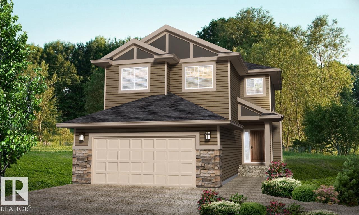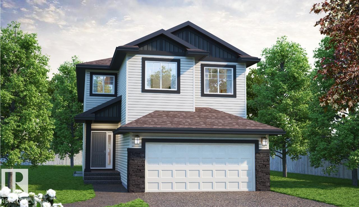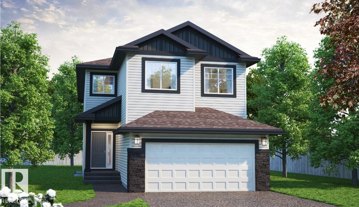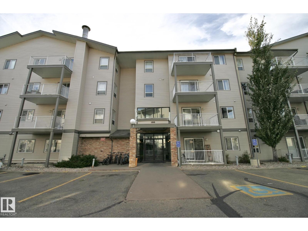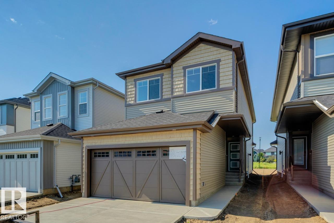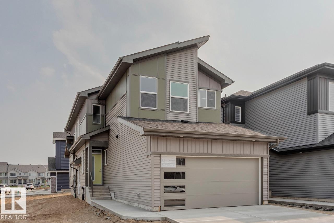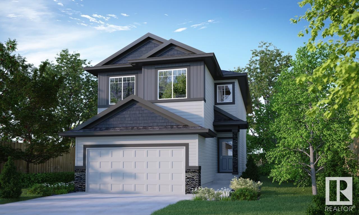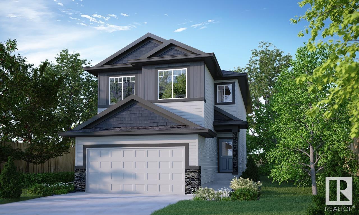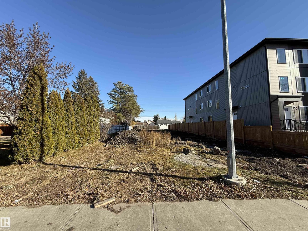5514 47a Av
Wetaskiwin, Alberta
Step into this charming three-bedroom, two-bathroom bungalow perfectly nestled on a quiet, tree-lined street, offering both tranquility and a strong sense of community. The home welcomes you with a bright and airy open-concept design, seamlessly connecting the living, dining, and kitchen spaces for effortless modern living and entertaining. At the heart of the home, the impressive kitchen boasts a large island, providing abundant workspace and a central gathering spot, complemented by an indispensable, corner walk-in pantry that offers fantastic storage. The star of the sleeping quarters is the generous primary bedroom, a true retreat featuring a spacious walk-in closet. Outside, you'll find an immediate extension of your living space with a large back deck ideal for grilling and relaxing, which overlooks a beautiful, fully fenced backyard—a secure and expansive area perfect for children and pets. Practicality is covered with both a convenient attached carport and a separate single detached garage. (id:63502)
Royal LePage Parkland Agencies
6010 Mill Woods Rd S Nw
Edmonton, Alberta
Bedroom on Main floor! Deck on the front, patio on the back and a Balcony over looking peaceful park and a winding walkway to Millwoods Town Center, this Upgraded 4 bedroom townhouse in Mill Woods is ready to be your new home. A living room featuring a wood burning fireplace and bright windows. Spacious kitchen with lots of cabinets, a half bathroom and bright bedroom finishes off the main level. Upstairs features 3 bedrooms and a full bathroom with access from master bedroom. Enjoy your peaceful balcony right off your master bedroom which faces green space for your enjoyment. Spacious unfinished Basement w/Laundry including washer dryer & plenty of storage space. This home also comes with 2 parking stalls right in front of the unit. Low Condo Fee gives great value to this home. BUS STOP in front, walking distance from 6 schools, playgrounds & REC centre including LRT station. (id:63502)
RE/MAX Excellence
#119 508 Albany Wy Nw
Edmonton, Alberta
Welcome to this beautifully maintained 2-bedroom, 2-bathroom ground-floor condo located in the desirable community of Albany. Offering approximately 900 sq ft of functional living space, this unit features an open-concept layout with a modern kitchen that includes a central island, sleek stainless steel appliances, and ample cabinetry. The spacious living area opens through sliding doors to a patio—perfect for morning coffee or evening relaxation. The primary bedroom boasts a walk-through closet and a 4-piece ensuite, while the second bedroom is ideal for guests, a home office, or a roommate. Enjoy the convenience of in-suite laundry, 2 titled parking stalls 1 above ground 1 underground, and low-maintenance living. Located just minutes from major shopping centers, schools, transit, and with access to scenic walking trails, this home offers the perfect blend of comfort and lifestyle. Whether you're a first-time buyer, downsizing, or investing, this property checks all the boxes! (id:63502)
Now Real Estate Group
8905 155 St Nw
Edmonton, Alberta
Brand-New 4-Plex in the Prime location of Jasper Park. Exceptional investment opportunity offering over 5,100+ sq.ft. above grade with 20 bedrooms and 16 bathrooms, designed for maximum cash flow. Each unit an open-concept main floor with living room, modern kitchen, laundry, dining area, and half bath. Upstairs includes 3 bedrooms, including a primary suite with walk-in closet and ensuite and additional bath. Large windows fill the home with natural light. Each basement offers a legal secondary suite (725 sq.ft.) with 2 bedrooms, full kitchen, and laundry, providing dual income potential. Ideally located near schools, shopping, and transit in a high-demand area, this property promises strong rental returns and lasting value. (id:63502)
Maxwell Polaris
521 Ebbers Wy Nw
Edmonton, Alberta
Welcome to this 1,160 sq. ft. half duplex in the sought-after community of Ebbers. Bright and well-maintained, this home is a pleasure to show! The main floor offers an open-concept layout featuring a sun-filled living room with large windows, a kitchen with plenty of cabinetry, a spacious dining area, and a convenient two-piece bath. Upstairs you’ll find three comfortable bedrooms and a 3-piece bathroom. Enjoy the deck for outdoor living, garage access to the oversized single attached garage, and an unfinished basement ready for your personal touch. Located close to schools, playgrounds, shopping, public transit, and with easy access to Anthony Henday Drive, this home delivers comfort and convenience in a fantastic location. (id:63502)
Exp Realty
4204 Hawthorn Ro Sw
Edmonton, Alberta
Welcome to this immaculate 3-storey, 2212 sq. ft. Showhome, nestled on a corner lot in the highly sought-after community of The Orchards at Ellerslie. The main floor boasts 9-ft ceilings, an abundance of natural light that fills the bright living room, and a striking tile-wrapped fireplace. The chef-inspired kitchen features a stunning waterfall island, modern cabinetry, and stainless steel appliances. Access to a cozy balcony provides a seamless indoor-outdoor flow for year-round enjoyment. Upstairs, the spacious primary bedroom is a retreat with a large walk-in closet and a luxurious 5-piece ensuite. Two additional bedrooms, a 4-piece bathroom, and a convenient upstairs laundry room enhance the home’s functionality and convenience. The walk-out lower level offers a fourth bedroom, and access to a beautifully landscaped backyard, complete with a concrete patio, a charming pergola, and outdoor permanent lighting. With Central A/C, double attached garage and schools close by, this home has it all! (id:63502)
Exp Realty
97 Ficus Wy
Fort Saskatchewan, Alberta
Welcome to this stunning two-storey home that perfectly combines modern elegance with everyday functionality. With a double attached garage and a well-designed floor plan, this home greets you with a spacious foyer, front closet, and a convenient mudroom featuring built-in storage. The main level offers a versatile den and a full 3-piece bathroom, leading into an open-concept living space with a stylish kitchen complete with a walk-in pantry, a bright dining area, and a cozy living room centered around an electric fireplace. Upstairs, enjoy the ease of upper-floor laundry, three spacious bedrooms including a beautiful primary suite with a 5-piece ensuite and walk-in closet, a second 4-piece bathroom, and a large bonus room ideal for relaxing or entertaining. Close to many amenities including schools and shopping centers! (id:63502)
RE/MAX Edge Realty
215 Savoy Cr
Sherwood Park, Alberta
This stunning two-storey home blends modern style with everyday comfort, featuring a double attached garage and a smart, functional layout. Step inside to a welcoming foyer with a front closet, leading to a mudroom complete with built-in hooks and shelving for easy organization. A front den and full 3-piece bathroom offer flexibility for a home office or guest space. The open-concept main floor is bright and inviting, showcasing a spacious kitchen with a walk-in pantry, a dining area perfect for entertaining, and a cozy living room centered around an elegant electric fireplace. Upstairs, you’ll find three generous bedrooms, including a primary suite with a luxurious 5-piece ensuite and walk-in closet. In addition to the 3 bedrooms you'll also find a 4-piece main bathroom, convenient laundry room, and a bonus room. Close to many amenities including schools and shopping centers! (id:63502)
RE/MAX Edge Realty
95 Ficus Wy
Fort Saskatchewan, Alberta
This beautiful two-storey home offers the perfect blend of modern design and everyday comfort. Featuring a double attached garage and a thoughtfully crafted layout, it welcomes you with a spacious foyer, front closet, and a practical mudroom with built-in storage. The main floor includes a versatile den and a full 3-piece bathroom, leading into an open-concept kitchen with a walk-in pantry, a bright dining area, and a cozy living room with an elegant electric fireplace. Upstairs, convenience meets style with upper-floor laundry, three generous bedrooms including a luxurious primary suite with a 5-piece ensuite and walk-in closet. You will also find an additional 4-piece bathroom, and a large bonus room perfect for family movie nights or entertaining guests! (id:63502)
RE/MAX Edge Realty
53305 Range Rd 111
Rural Yellowhead, Alberta
Fantastic opportunity! 14 acres, out of subdivision,with a spacious and welcoming family home and outbuildings. This ready to go hobby farm is minutes off the highway but secluded from the road and nestled in the forest. With spacious open garden and cleared area, the yard is bright and offers sunny orientation. It even has a meandering creek. A mere 35 minutes from Edson with all its amenities and easy access to Chip lake only a couple miles away with great summer kayaking and amazing winter fishing. This is an outdoors persons dream and a great place to raise a family or simply live your new lifestyle. Adjacent 78 acres of forested land is available for separate purchase. (id:63502)
Digger Real Estate Inc.
#114 2908 116a Av Nw
Edmonton, Alberta
Fully Renovated 3-Bedroom Townhouse in Parkridge Estates overlooking Rundle Park. Bright layout with large windows and modern finishes throughout. Main floor features a renovated kitchen with quartz countertops, stainless steel appliances, and two-tone cabinets. Open living and dining areas with new lighting and stylish feature wall. Convenient main floor powder room. Upstairs has three spacious bedrooms and a full 4-piece bathroom with modern gold fixtures. Located across from Rundle Park, steps away from golf, tennis, swimming, and scenic trails. Quick access to shopping, schools, Anthony Henday, and Yellowhead Trail. Perfect for first-time buyers or investors looking for a strong rental opportunity. (id:63502)
Century 21 Quantum Realty
19330 26a Av Nw
Edmonton, Alberta
Discover a modern twist on family living w/ this stunning detached single-family home in the sought-after community of The Uplands. Designed w/ an open-concept layout, this home is filled w/ natural light streaming through large windows, creating a bright and inviting atmosphere. The main floor showcases a sophisticated kitchen w/ SS appliances, stylish two-tone cabinetry, and a large pantry, seamlessly flowing into the open dining area and living space—perfect for both entertaining and everyday living. Upstairs, retreat to the primary suite complete w/ a spa-inspired ensuite and walk-in closet. Two additional generously sized bdrms, a full 4-piece bathroom, and a convenient upstairs laundry room complete this level. The lower level is partly finished, offering endless potential for your personal touch. Outside, enjoy a fully fenced and landscaped yard, along w/ a rear double detached garage for added convenience. Located close to walking trails, parks, and everyday amenities, welcome to The Uplands! (id:63502)
Century 21 Masters
8617 158a Av Nw
Edmonton, Alberta
This Belle Rive beauty has never been for sale before! Visit the REALTOR®’s website for more details. This large 2-storey home has dedicated spaces that help a family be comfortable at home. From the double living rooms on the main floor to the oversized bedrooms upstairs, there's a spot for everything & a place for everyone. From the curb appeal of the front porch over looking the expanded driveway this property starts strong & delivers all the way through. There's both an outdoor entertainment space & a 3-season room overlooking the south facing yard with fruit trees. One family improving their home over time is how you end up with a house that feels great & has the extras like Central A/C & a double attached garage. From here, a downtown commute is easy but there are so many amenities nearby that you won't have to leave the area for everything from groceries to restaurants. If you're looking for a well-cared for property in a great north-central Edmonton neighbourhood then this home might be your home (id:63502)
RE/MAX River City
3720 67 St
Beaumont, Alberta
Stunning Brand-New Home in Desirable Beaumont – Ready for Possession! Discover this exceptional home approx 1800 sqft in Beaumont! Featuring 3 bedrooms, 2.5 bathrooms, and a SEPERATE entrance with potential for a future legal basement suite.The main floor is designed for elegance and functionality, with an astonishing electric fireplace, upgraded vinyl plank flooring, modern fixtures, and a sleek glass railing. The kitchen includes extended island and a walk in pantry, perfect for storage.The open-to-above foyer adds a grand feel. Upstairs, find a bonus room, luxurious primary suite with ensuite and walk-in closet, two additional bedrooms, a second full bathroom, and a convenient laundry room.Additional features include an attached double garage, oversize driveway,. it comes with approved permits for 2 BEDROOM legal suite. ( plumbing already roughed in). A prime location near major routes, public schools, shopping, and restaurants. Backs to green space/farms, don’t miss out on this incredible opportunity! (id:63502)
Initia Real Estate
620 6 St
Rural Lac Ste. Anne County, Alberta
AFFORDABLE LAKE-SIDE LIVING!! This exceptional, RENOVATED 2 bedroom Bi-Level home, situated just a short stroll to the shores of Lac Ste Anne in the desirable community of Yellowstone, has much to offer! Features include an upgraded chef's dream kitchen with granite counter tops, hardwood oak soft-close cabinetry, all stainless steel appliances (gas stove) (a $50,000 [+/-] renovation), updated bathroom with new fixtures & in-floor heat, TWO wood-burning fireplaces, central A/C, FULL basement, upgraded windows and doors, fresh paint, new carpet.... WOW, the list is EXTENSIVE!! The lot, backing onto a greenspace leading directly to the lake, is level and landscaped with LOADS of parking space! There is a single attached garage with workshop space, a new door & opener, and not one but TWO decks to enjoy the beautiful scenery - a brand-new north facing deck PLUS another large west-facing deck. This property is fully serviced with a drilled well and is connected to the regional sewer system. WELCOME HOME! (id:63502)
Century 21 Masters
13604 132 Av Nw
Edmonton, Alberta
Affordable bungalow in the mature neighbourhood of Wellington, Edmonton. Three bedrooms on the main floor and one full bathroom. Laminate & tile flooring - no carpets. All vinyl windows on both levels – the basement has an impressive amount of light with 7 windows! Other updates over the years include the electrical and roof on the home and hot water tank. Laundry is located in the basement. The lot is 47.9' x 120' and has a fenced-in yard & single detached garage with back lane access. Located across the street from a junior high school. This is a judicial listing and only unconditional offers are considered. Property is being sold as-is. (id:63502)
Grassroots Realty Group
37 (31) Golden Sands Drive (Golden Nodding)
Rural Athabasca County, Alberta
NORTH BUCK LAKE - GOLDEN NODDING! Enjoy lake life on this beautiful 0.5+ acre property just steps from North Buck Lake beach & boatlaunch! A manufactured trailer home serves as a cozy 3-season cabin with large addition and covered deck *NEW ROOF*. Can all be moved if you’d like to build your dream lake retreat on the hillside. Featuring 2 bedrooms + loft bed, large living room w/ wood stove, kitchen area, enclosed porch, and outdoor bathroom with shower & sink. Outside offers a covered deck, nice brick firepit area w/ shelter, wood sheds, a huge double garage w/concrete floor, and 2 campers w/ power hookups for guests. Underground power to all, with a power pedestal for future projects. Public beach, boat launch & park in summer. This is a great area for recreation, quadding, hunting and more.. you can start the wood stove and have a great day of sledding, and come back to the warm cozy cabin for a drink. Don't miss out on your opportunity to own lake getaway that offers versatility for your future plans. (id:63502)
Local Real Estate
11619 96 St Nw
Edmonton, Alberta
Very clean 1929 built 2 bedroom character home centrally located in the Alberta Ave neighborhood. The home features oak hardwood floors, lots of large windows for endless natural light throughout the home, decorative decor throughout, vauted ceiling large living room with fireplace, dining room, and a large full bathroom. The kitchen was renovated with quartz countertops, butcher block, gas stove, refrigerator, and microwave. The full basement is unfinished and great for storage. The garage is a single detached with and attached carport. The home is on a very nice quiet street just a short distance to Nait and Kingsway Garden Mall and shops an Cafes. (id:63502)
RE/MAX River City
#301 4810 Mill Woods S Nw
Edmonton, Alberta
Beautifully Renovated 2-Bedroom Apartment in Pollard Meadows! Welcome to this stunning third-floor 2-bedroom, 1-bathroom apartment in the heart ofPollard Meadows! Recently renovated, this home features modern upgrades while maintaining a warm and inviting atmosphere. Step inside to find a spacious living area filled with natural light, complemented by contemporary flooring throughout. The kitchen boasts updated countertops, sleek cabinetry, and modern appliances, making meal prep a breeze. Both bedrooms offer ample closet space, and the refreshed bathroom showcases stylish finishes.Enjoy the convenience of in-suite storage, a private balcony, and easy access to local amenities. Situated in a well-managed building, you're just minutes from parks, schools, shopping, and public transit. Perfect for first-time buyers, down sizers, or investors. (id:63502)
Century 21 Quantum Realty
153 Pierwyck Lo
Spruce Grove, Alberta
Welcome to this beautifully designed half duplex in the desirable community of Fenwyck, Spruce Grove – built with care and quality by Victory Homes. Featuring a double attached garage and extended driveway for added convenience. The main floor includes a versatile den and full bathroom, perfect for guests or a home office. The open-concept design showcases a striking open-to-above living room with an electric fireplace and large windows that bring in plenty of natural light. The kitchen offers a central island, ceiling-height cabinets, and sleek quartz countertops. Upstairs, enjoy the flexibility of a spacious bonus room – great for relaxing or entertainment. The primary suite features a 5-piece ensuite with double sinks, a tiled shower, separate tub, and walk-in closet. Two additional bedrooms, a 3-piece bathroom, and laundry complete the upper floor. With a separate side entrance to the basement and backing onto green space, this home is close to trails, schools, and everyday amenities. (id:63502)
RE/MAX Excellence
#44 9151 Shaw Wy Sw
Edmonton, Alberta
Bright Townhome with open floor plan including 3 bedrooms, 2 1/2 baths and a double garage. Room to grow Basement with washer and dryer could be a large family room. The heart of the home is the spacious kitchen, featuring sleek stainless steel appliances, pristine quartz countertops, and ample cabinetry – ideal for both everyday cooking and entertaining. Close to shopping, transportation and schools. The Sands at Summerside offers exclusive access to many amenities, including swimming, kayaking, canoeing, fishing, beach volleyball, tennis courts, a clubhouse, mini golf. (id:63502)
Century 21 Smart Realty
#94 4819 51 Ave
Millet, Alberta
Incredible Opportunity! Own this upgraded home in the wonderful community of Millet. Open floor plan with a large, bright kitchen and skylight! The kitchen has ample cupboard and counter space, full of natural light. Vaulted ceilings, upgraded flooring & appliances, pantry space, and a separate laundry room with a freezer. 3 bedrooms and 2 bathrooms with a huge primary bedroom with a walk-in closet and a 4-piece ensuite. The yard includes a gazebo and a shed. This is a must-see! (id:63502)
RE/MAX Real Estate
15417 20 St Nw
Edmonton, Alberta
Welcome to this fully customized semi-detached home in the desirable Gorman community of Edmonton! The main floor showcases a soaring open-to-below ceiling in the living room, a gourmet kitchen complemented by a separate spice kitchen, and the added convenience of a bedroom/den with a full bathroom ideal for guests or multi-generational living. Upstairs, the spacious primary bedroom features a private balcony, walk-in closet, and luxurious 5pc ensuite. You’ll also find a versatile bonus room, two additional bedrooms, and convenient upstairs laundry. The finished basement offers a 2-bedroom suite, perfect for extended family. Enjoy outdoor living on the completed deck, with quick access to Anthony Henday Drive, grocery stores, schools, and nearby amenities. This home beautifully blends elegance, comfort, and functionality in a prime location, don’t miss it! (id:63502)
Exp Realty
60432 Rge Rd 64
Rural Barrhead County, Alberta
Unbelievable private property complete w/exceptional 2800 sq ft modern ground level access home, convenient side of home oversize 38x40 garage plus high wall 50x70 commercial quality shop. Exceptionally thought of yard site & building design. Remarkable home finishing including grand open floor plan, professional quality stainless appliances, extensive kitchen cabinetry w/ grand island, sprawling dining area w/ room for large table, spacious bedrooms, high end bathroom finishing, high ceilings plus much more. Outside you'll find full length covered front veranda & rear deck, landscaped pathway to exquisitely crafted fireplace gazebo, chain link security fenced entrance border, storage support buildings, more. Shop features large entrance doors, 2 mezzanine’s, pro paint booth inside (optional purchase), excellent concrete floors, heavily graveled yard, more. Peace & tranquility, quality construction, exceptional building support, gorgeous yard plus more, more, more ready & awaiting you. (id:63502)
Sunnyside Realty Ltd
5138 Godson Cl Nw Nw
Edmonton, Alberta
Welcome to this beautifully maintained half duplex with a double attached garage in the desirable community of Granville. This spacious home offers an open-concept main floor featuring a modern kitchen with granite countertops, stainless steel appliances, a corner pantry, and a large island with sink and A.C so your summers are hot. The living room is warm and inviting with a gas fireplace and plenty of windows that fill the space with natural light. Upstairs you’ll find two generous primary suites, each complete with walk-in closets and full ensuites—one with a 5-piece including double sinks, the other with a 3-piece. The unfinished basement offers excellent potential with a bathroom rough-in already started. Step outside and enjoy a huge pie-shaped backyard backing onto a walking path that leads to a peaceful storm pond, perfect for outdoor activities. Conveniently located near schools, parks, shopping, and major roadways, this home is ideal for anyone seeking comfort, convenience, and community living. (id:63502)
Maxwell Progressive
576 Glenwright Cr Nw
Edmonton, Alberta
Check out this WALK OUT BUNAGLOW on an ENORMOUS 963sqm lot in Glastonbury. Tucked into a cul-de-sac with a walking path to the pond on one side and room for RV parking on the other side sits this 1388sqft home. Front 23ft long double garage for your pickup. Rear yard includes a shed, greenhouse, huge upper and lower deck, rock beds and space for hot tub, garden, playset and more….Inside the home provides 2 bedrooms + office on the main, vaulted ceilings, rear staircase to below and bright and cheery main living spaces. The lower walk out basement comes complete with 3 bedrooms and a huge rec room. The homes layout is fantastic and great for entertaining, large families visits and kids. (id:63502)
2% Realty Pro
610-56102 Range Road 53
Cherhill, Alberta
Large lot in the town of Cherhill which totals two acres! Very private lot and paved right to the property. Property is mostly fenced and Less than an hour to Edmonton. (id:63502)
Logic Realty
2612 Adam Co Sw
Edmonton, Alberta
Presenting Custom built Home in one of the most sought after neighborhoods of Allard! Sitting on a quiet street has an IN-LAW SUITE WITH SEPARATE ENTRANCE. Double door and wide stairs greets you to 9’ ceilings, large windows, quartz countertops, stainless steel appliances, built-in speakers, and a walk-through pantry that connects kitchen to the mudroom and garage. Main floor has a den, large kitchen, full bathroom, flooring consisting of hardwood and tiles. The second floor has a large bonus room, 3 bedrooms, 2 bathrooms including 5-Pc ensuite. The basement is developed with an in-law suite consisting of 1 bedroom and a den. Close to school, all the amenities and easy access to QE Hi-way. Don't miss out!! (id:63502)
Professional Realty Group
#319 26500 Hwy 44
Riviere Qui Barre, Alberta
Unique opportunity to own a 0.6-acre fully serviced lot on the edge of the charming Hamlet of Rivière Qui Barre! Located in Sturgeon County, just 10 min west of Morinville, 15 min NW of St. Albert, and 25 min NW of Edmonton. The property features multiple structures—repair or remove and start fresh! A great holding property for a savvy investor, adjacent to 16 acres of recreational land. Zoned R4 – Hamlet Serviced District, allowing for attached or detached homes and potential subdivision for future development. Conveniently located walking distance to the new K–9 school and Community Centre with a gymnasium and arena. A rare find with big potential! (id:63502)
Grassroots Realty Group
51380a Rge Road 205
Rural Strathcona County, Alberta
INVESTMENT OPPORTUNITY! Welcome to KAWTIKH Retreat and Campground! Only 25 minutes east of Sherwood Park off Wye Road. 20.5 acres of treed lakefront property on HASTINGS LAKE, with approved Area Structure Plan zoned SRR1. This RV RESORT has 58 sites with 15/30amp power and water, 2 houses, 3 cabins, a 2400 sq.ft. workshop, nice shower house, boat launch, and approval for further development! The 1538 sq.ft. MAIN HOUSE has a finished basement and heated DBL ATT garage. It has 5 beds, 3 full baths, 2 gas fireplaces, wet bar, plenty of living space, new furnace and HWT. The 1686 sq.ft. MANAGER'S HOUSE has a storefront, DBL ATT garage, 3 beds, 2 full baths, living room and kitchen. The cabins have their own kitchens, living room and bedroom. A very well maintained RV resort with a resident manager, a large field for gatherings, community firepit, walking trail and 40 repeat seasonal tenants! This sale includes another 1 acre of Titled lakefront property, tractor, 2 riding mowers, equipment, tools and more!!! (id:63502)
RE/MAX Elite
#410 18126 77 St Nw
Edmonton, Alberta
PRICED TO SELL! Welcome to Vita Estates! This move-in ready 2 Bed, 2 Bath condo offers modern open-concept living with stylish finishes throughout. The bright primary bedroom features a walk-through closet and a private 4-piece ensuite. Enjoy a beautiful kitchen with granite countertops, stainless steel appliances, and ample cabinet space. The spacious living room leads to a covered balcony with peaceful countryside views. Additional highlights include in-suite laundry with stacked front-load washer & dryer, extra storage, and secure building access with elevator. Conveniently located with easy access to Anthony Henday Drive, 82 Street, and 97 Street. Perfect for first-time buyers, downsizers, or investors! (id:63502)
Royal LePage Arteam Realty
5013 Cawsey Li Sw Sw
Edmonton, Alberta
Designed with livability in mind, this 1,995 sq. ft. Prairie-style home offers the perfect blend of comfort, function, and style. The inviting main floor features a bedroom and full bath, ideal for guests, while the open-to-below staircase adds an expansive charm. The kitchen impresses with a substantial island with eating bar, a cozy dining nook with a deck off the back patio door, and a walk-through pantry with MDF shelving offers access to the mud room featuring a built-in bench and hooks. Upstairs, a central bonus room anchors three bedrooms and a spacious laundry room. The primary bedroom offers a chic 4-piece ensuite and generous walk-in closet, creating a private retreat. With a separate side entrance and 9' foundation, this home is built for flexibility, connection, and everyday comfort. Photos are representative. (id:63502)
Bode
2504 213 St Nw
Edmonton, Alberta
Experience elevated living in this 2,697 sq. ft. Prairie-style home, where thoughtful design meets everyday comfort. The open-concept main floor showcases a stylish galley kitchen with a substantial island, a built-in bench in the cozy dining nook, and an essential spice kitchen. The great room impresses with its open-to-above ceiling and 60 electric fireplace, creating a warm and inviting focal point. A main floor bedroom and full bath offer versatility for guests or family, while the mud room with built-in bench, hooks, and shoe shelves keeps things organized. Upstairs, a central bonus room connects three bedrooms, including a Jack-and-Jill bathroom for bedrooms #2 and #3, and a convenient second-floor laundry. The primary bedroom is a luxurious retreat with a 5-piece ensuite and walk-in closet with direct laundry access. With a separate side entrance and 9' foundation, this home perfectly blends modern Prairie elegance with livable design and ravine views. Photos are representative. (id:63502)
Bode
#40 710 Mattson Dr Sw
Edmonton, Alberta
Welcome to The Rise at Mattson, where modern design meets everyday comfort in this stylish end-unit townhome. Offering 1,359 sq. ft. of thoughtfully crafted space, this home features 3 bedrooms and 2.5 bathrooms in a layout that perfectly balances form and function. The coastal contemporary exterior and side entry for potential future basement development add curb appeal. Inside, an open-concept main floor showcases a bright kitchen with island and eating bar, ideal for entertaining or family dinners. A welcoming front foyer and mud room with convenient laundry keep life organized. Upstairs, a spacious loft provides a flexible retreat, while the primary bedroom offers a 3-piece ensuite and walk-in closet for added comfort. Complete with a single-car garage and the privacy of an end unit, this home delivers modern living and lasting value in a vibrant, growing community. Photos are representative. (id:63502)
Bode
21120 26 Av Nw
Edmonton, Alberta
Experience refined ravine living in this stunning 2,697 sq. ft. Prairie Modern home, thoughtfully designed for style, flexibility, and everyday comfort. The open-concept main floor welcomes you through the foyer to a spacious kitchen featuring a substantial island, essential spice kitchen, and cozy dining nook overlooking the scenic ravine. The great room impresses with an open-to-above ceiling and a 60 electric fireplace, creating a grand yet inviting atmosphere. A main floor bedroom and full bath offer ideal space for guests, while the mud room with built-in bench, hooks, and shoe shelves keeps life organized. Upstairs, a central bonus room anchors three bedrooms, a Jack-and-Jill bath for bedrooms #2 and #3, and a convenient laundry room. The primary bedroom is a private retreat with a luxurious 5-piece ensuite and walk-in closet with direct laundry access. With a separate side entrance and 9' foundation, this home balances livability, luxury, and breathtaking views. (id:63502)
Bode
9315 230 St Nw Nw
Edmonton, Alberta
Discover effortless family living in this 1,959 sq. ft. Modern Farmhouse, where thoughtful design meets everyday comfort. The inviting main floor features a bedroom and full bath, ideal for guests. The open-concept kitchen impresses with a large walk-through pantry, garden door with transom window off the dining nook, and seamless flow into the great room with a cozy electric fireplace. A spacious mudroom with bench and hooks keeps daily life organized, while spindle railings add an airy, elegant touch leading to the second floor. Upstairs, enjoy a central bonus room, convenient laundry, and three bedrooms, including a serene primary bedroom with a large walk-in closet and a 4-piece ensuite. With a separate side entrance and 9' foundation, this home combines timeless charm with flexible functionality—perfect for modern family living. (id:63502)
Bode
5033 Cawsey Li Sw Sw
Edmonton, Alberta
This 1,890 sq. ft. Heritage-style home is thoughtfully designed for modern living, blending functionality, flexibility, and comfort. The inviting foyer welcomes you with a built-in bench and hooks, leading to a main floor den—perfect for a home office or formal dining space. The open-concept main floor features a 60 electric fireplace and a stunning open-to-above great room ceiling, creating a bright, airy atmosphere. The kitchen impresses with a substantial island and eating bar, walk-through pantry, and seamless flow to the cozy dining nook and deck. Everyday convenience shines through the mud room with built-in bench and hooks, and the separate side entrance offers added versatility. Upstairs, a central bonus room connects two secondary bedrooms, a second-floor laundry, and a private primary bedroom featuring a 4-piece ensuite and generous walk-in closet. Complete with a 9' foundation, this home perfectly balances beauty and livability. (id:63502)
Bode
5140 Cawsey Bn Sw
Edmonton, Alberta
Experience exceptional livability in this beautifully crafted 2,295 sq. ft. Craftsman home designed for growing families and modern lifestyles. The inviting foyer welcomes you into an open main floor featuring a spacious great room with a 60 electric fireplace, a substantial island in the kitchen, and a spice kitchen with a walk-in pantry—perfect for effortless entertaining. A main floor bedroom and full bath add versatility for guests. Upstairs, a central bonus room provides a comfortable retreat surrounded by four bedrooms, including a luxurious primary bedroom with a 5-piece ensuite and walk-in closet. Bedroom #2 offers its own private ensuite and walk-in closet, ideal for teens or visitors, while the spacious laundry room adds everyday convenience. With a separate side entrance and 9' foundation, this home blends style, functionality, and family-friendly comfort in every detail. Photos are representative. (id:63502)
Bode
5057 Cawsey Li Sw Sw
Edmonton, Alberta
Discover exceptional livability in this stunning 2,327 sq. ft. modern farmhouse home designed for comfort, connection, and everyday ease. Step through the inviting foyer into a soaring open-to-above great room, featuring a striking 60 electric fireplace that sets a warm, welcoming tone. The galley kitchen with a walk-through pantry and built-in dining bench offers effortless flow for meals and gatherings. A main floor bedroom and full bath provide flexibility for guests, while the mud room with built-in bench, hooks, and shoe shelves keeps life organized. Upstairs, a central bonus room anchors the living space, connecting two secondary bedrooms, a spacious laundry room, and the serene primary bedroom—complete with a 5-piece ensuite and a walk-in closet with direct laundry access. With a separate side entrance and 9' foundation, this home is built for versatility, functionality, and lasting comfort. Photos are representative. (id:63502)
Bode
79 Jubilation Dr
St. Albert, Alberta
Explore this stunning Bridgeport II quick-possession home in Jensen Lakes. This two-storey home offers 2,286 sq ft of finished living space with 4 bedrooms and 2.5 bathrooms. The open-concept main floor features an expansive island with flush eating bar, chic arched doorways, and a grand 60? electric fireplace anchoring the great room. A spacious mudroom with a walk-through pantry adds practicality, while a walking path runs behind the lot, tucked toward the lake. Upstairs, enjoy a raised bonus room with high ceilings, second-floor laundry, and a luxurious 5-piece ensuite in the primary bedroom featuring a freestanding soaker tub. The basement offers 9' ceilings and a 200 amp panel, ready for your finishing touches. Bright, elegant, and designed for comfort, this home blends style and function in one of Jensen Lakes’ most desirable settings. (id:63502)
Bode
951 18 Av Nw
Edmonton, Alberta
Step into timeless elegance with this thoughtfully designed Alexandria by Parkwood Homes, showcasing a stunning Heritage elevation that blends classic character with modern sophistication. Designed for today’s lifestyle, the open-concept main floor seamlessly connects the great room, dining area, and gourmet kitchen (complete with a spice kitchen and walk-in pantry for an elevated cooking experience). A separate side entry presents a future potential development opportunity, while a main floor bed and bath offer accessible space for family or overnight guests. Upstairs, the luxurious primary bedroom offers a large walk-in closet and a spacious 5-piece ensuite with dual vanities. Convenient second-floor laundry, three additional bedrooms, and a spacious bonus room maximize function with every square foot. Bedroom #2 even has its own ensuite for added privacy and comfort. Photps are representative. (id:63502)
Bode
955 18 Av Nw
Edmonton, Alberta
Discover a home designed for modern living, where style meets everyday functionality. This beautifully planned Alexandria floor plan welcomes you with an open-concept main floor that effortlessly connects the great room, dining area, and kitchen—perfect for entertaining or relaxing with family. Large windows fill the space with natural light, and a fifth bedroom with a full bathroom across the hall create an ideal setting for hosting guests. A separate side entry offers potential future basement development. Upstairs, unwind in the spacious primary bedroom featuring a walk-in closet and luxurious 5-piece ensuite with dual vanities, accompanied by three additional bedrooms (one with its own ensuite!) and a central bonus room ideal for movie nights or playtime. With a double-attached garage and timeless exterior design, this home balances elegance, comfort, and practicality—crafted for families who want room to grow and spaces to connect. Photos are representative. (id:63502)
Bode
#312 155 Edwards Dr Sw
Edmonton, Alberta
Discover a great opportunity in Ellerslie with this 2-bedroom, 2-bathroom condo. Perfect for first-time buyers or investors, this home offers comfort and convenience. Enjoy a bright, open-concept layout with a functional kitchen featuring a convenient center island. The living room is the perfect spot to unwind and opens right up to the west-facing balcony. Your primary suite feels like a true retreat, featuring a huge walk-through closet that leads into the 4-piece ensuite. The second bedroom is located on the opposite end and works great for a roommate or home office with a full bathroom just steps away. Features are in-suite laundry, a large storage room, and a titled tandem parking stall (fits 2 cars/large truck). Residents also enjoy access to the gym on the main floor of the building. Don't miss out on this! (id:63502)
Royal LePage Prestige Realty
1530 Grant Wy Nw
Edmonton, Alberta
Welcome to this stunning 4-bedroom, 3-bathroom home designed for comfort and functionality. A main floor bedroom and full bath offer convenience for guests. The gourmet kitchen features a substantial island with eating bar, walk-through pantry with built-in MDF shelving, and opens to a spacious mud room. The elegant open-to-above staircase leads to the second floor, where you'll find three additional bedrooms, a generous bonus room, laundry room, and a 4-piece primary ensuite with a large glass shower and a walk-in closet. The separate side entrance provides flexibility for potential future development. The basement impresses with 9' ceilings and plumbing rough-ins, ready for your vision. This home blends thoughtful layout with luxurious touches — perfect for modern living. Photos representative. (id:63502)
Bode
22705 93a Av Nw
Edmonton, Alberta
This home boasts a modern front elevation and a convenient separate side entrance, sitting on a desirable corner lot with extra windows in the foyer, den, and stairwell for plenty of natural light. The spacious mudroom features a built-in bench and hooks, perfect for keeping things organized. On the main floor, you’ll find a fourth bedroom and a full bathroom, ideal for guests or extended family. The kitchen offers a substantial island with a flush eating bar, while the expansive primary bedroom ensuite includes dual vanities and a roomy glass shower. Plus, the basement is already roughed in for a future bathroom, giving you potential for even more space. (id:63502)
Bode
907 18 Av Nw Nw
Edmonton, Alberta
Discover classic elegance with modern function in this beautifully designed Craftsman-style home. A separate side entrance to the basement offers flexible living options, while a convenient fifth bedroom and full bathroom on the main floor are perfect for guests. The gourmet kitchen features a substantial island with a flush eating bar and a standard spice kitchen for enhanced culinary convenience. A generous dining nook is ideal for hosting family meals, and the great room centers around a striking 60 electric fireplace for cozy evenings. Upstairs, the primary bedroom is a true retreat, boasting a luxurious 5-piece ensuite with a freestanding soaker tub. A secondary bedroom offers added privacy with its own walk-through closet and ensuite. Thoughtfully designed with both beauty and practicality, this home is perfect for growing families or those who love to entertain. Photos are representative. (id:63502)
Bode
923 18 Av Nw
Edmonton, Alberta
This beautifully crafted Heritage elevation home offers timeless curb appeal and thoughtful design throughout. A separate side entrance to the basement adds flexibility for future development potential. Ideal for guests, the main floor includes a fifth bedroom and a full bathroom. The chef-inspired kitchen features a substantial island with a flush eating bar, a standard spice kitchen, and a generous dining nook perfect for family gatherings. The open-concept great room is anchored by a stunning 60 electric fireplace, creating a warm and inviting space. Upstairs, the luxurious primary bedroom boasts a spa-like 5-piece ensuite with a freestanding soaker tub. Bedroom #2 includes its own walk-through closet and ensuite, offering added privacy and convenience. Designed for both elegance and functionality, this home is perfect for growing families who appreciate space, comfort, and style. Photos are representative. (id:63502)
Bode
9831 154 St Nw
Edmonton, Alberta
ATTENTION BUILDERS & INVESTORS!!! A fantastic opportunity is available in West Jasper Place! This 25’ x 148’ fully serviced vacant lot is ready for construction. Adjacent 25’ x 148’ lot, 9833 154 St is also available for side-by-side builds or expanded development. RS zoning, could perfectly suit a sf home with a legal basement suite + garden suite, or purchase both lots and build a duplex or multiplex maximizing rental potential! Located on a quiet street in a well established community welcoming new infill. Steps to the future LRT, schools, Community League, Mayfield Common, Misericordia Hospital, and West Edmonton Mall. Demolition, abatement, subdivision, and servicing are already complete, just design and build. A strong opportunity in a growing west-end community. (id:63502)
Sable Realty

