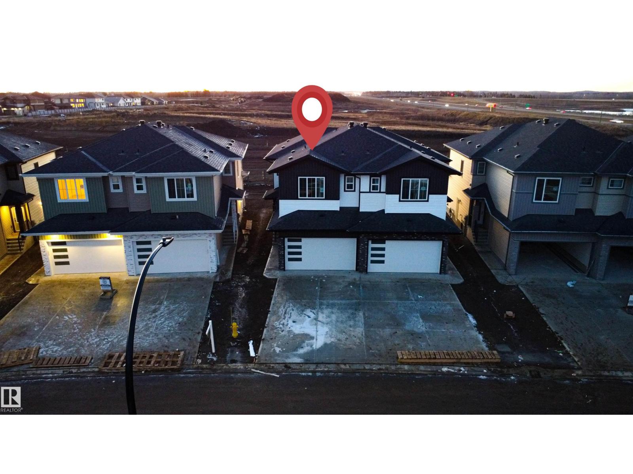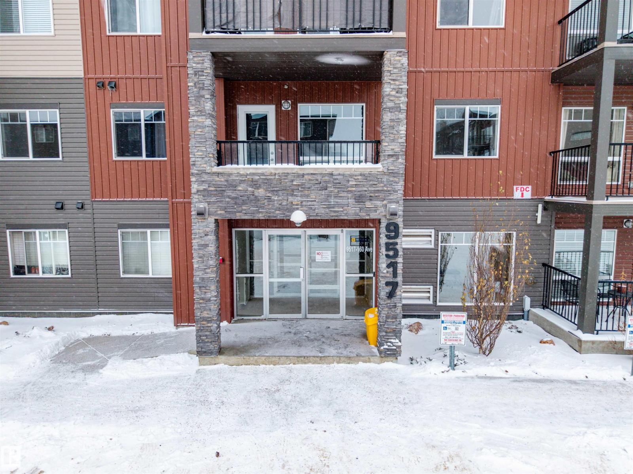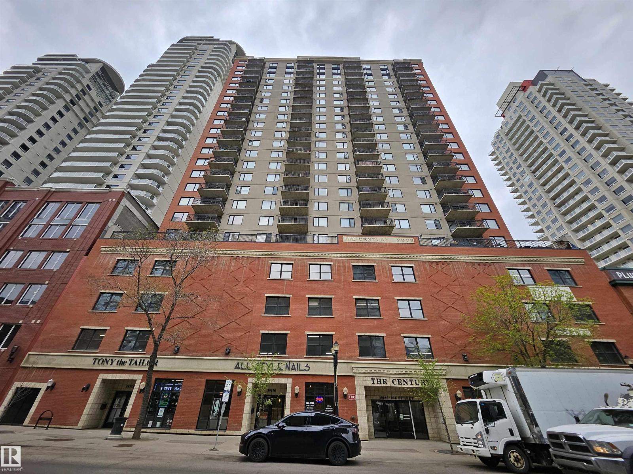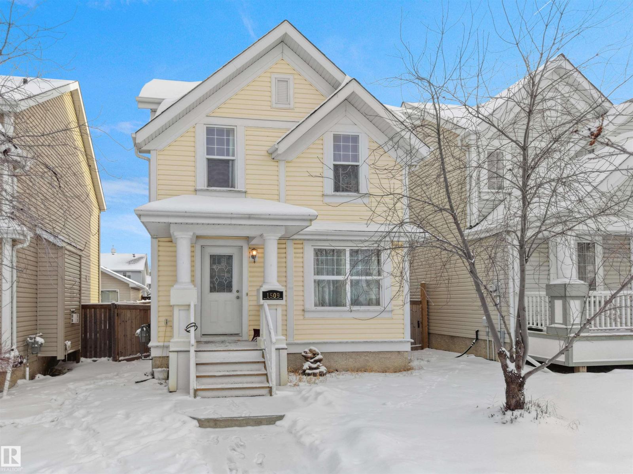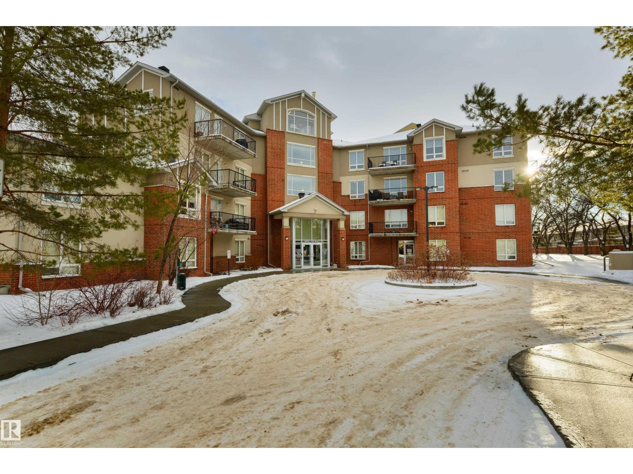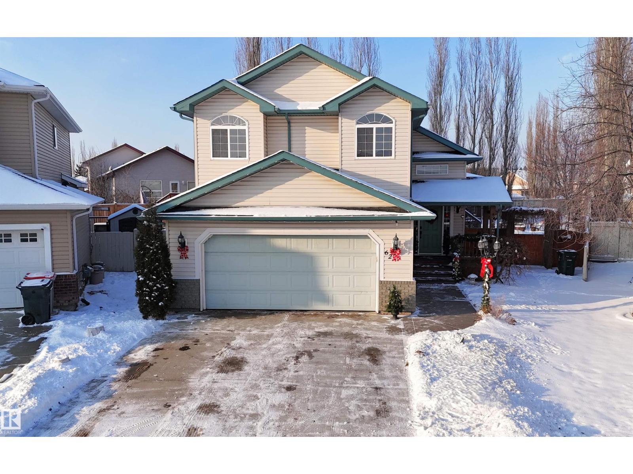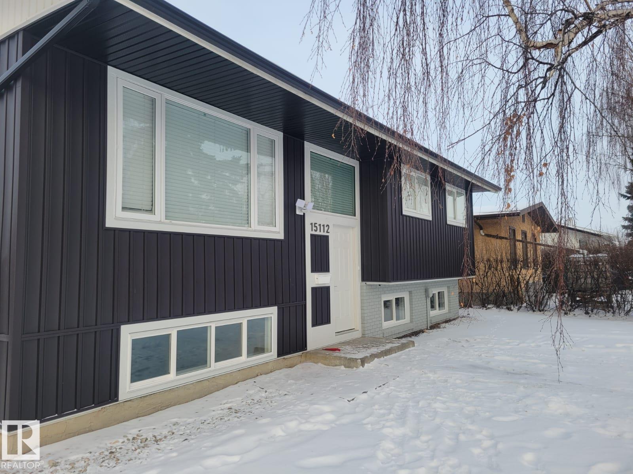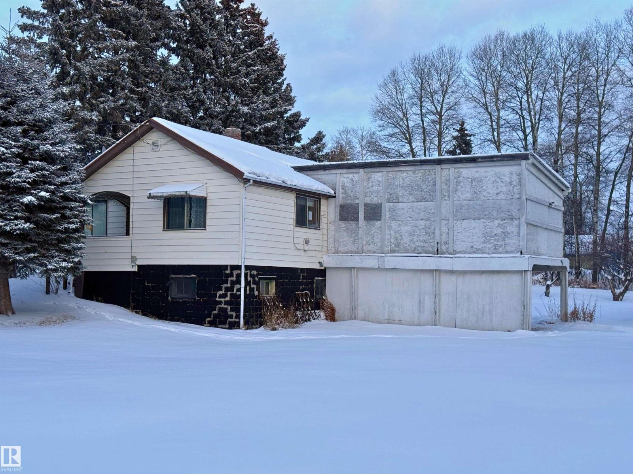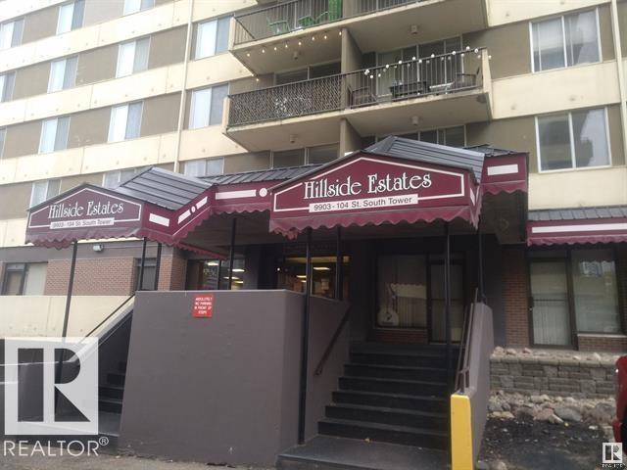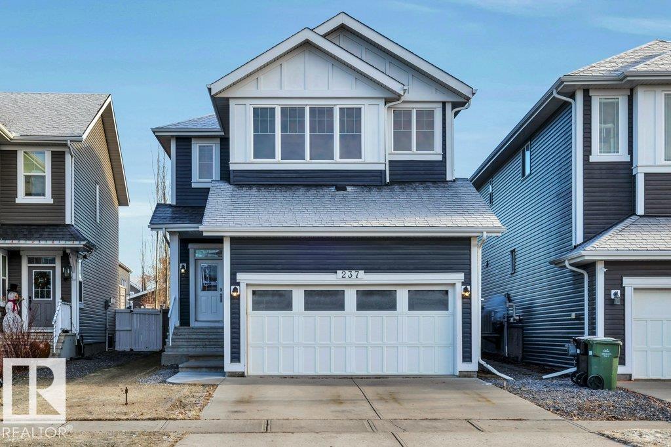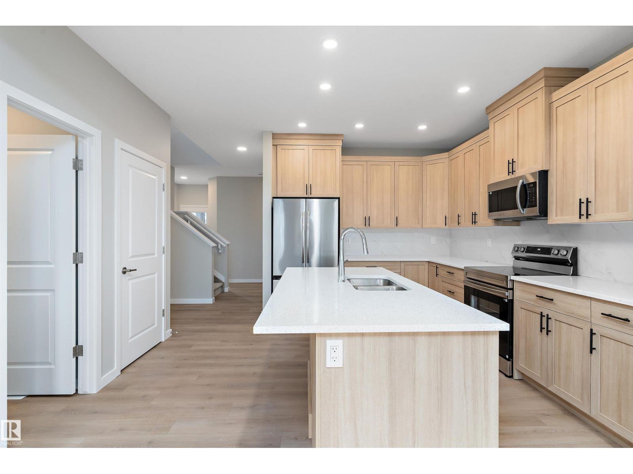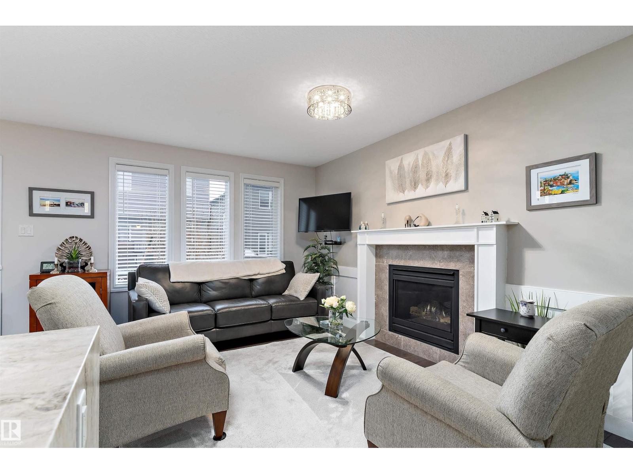16 Axelwood Cr
Spruce Grove, Alberta
PERFECT BRAND-NEW DUPLEX WITH MANY UPGRADES AND CUSTOM BUILT FOR STARTER/ INVESTMENT/ DOWNSIZING OPPORTUNITY. LOCATED IN THE JESPERDALE COMMUNITY OF SPRUCE GROVE! This 3 bedroom, 2.5 bath, plus loft, is located close to schools & recreation Centre. Main floor has high ceiling foyer and kitchen with modern cabinetry, quartz countertops, stainless steel appliances and spacious pantry. Perfect for cooking meals and entertaining! Family room has OPEN TO ABOVE concept, comfortable setting with fireplace and huge windows. Spacious nook with lots of sunlight and half bath finishes main level. Walk up the stairs to master bedroom with 5-piece ensuite/ spacious walk-in closet, two bedrooms, 3-piece bath and loft. Laundry room also conveniently located on upper level. Unfinished basement with separate entrance, 9' ceiling and roughed in bathroom is waiting for creative ideas.TRIPLE PANE WINDOWS / NO CONDO FEES. (id:63502)
Exp Realty
#409 9517 160 Av Nw
Edmonton, Alberta
Are you looking for a well-maintained home in a solid condo complex? Here you go! This 2 bedroom 2 bath home features upgraded laminate flooring, a gorgeous quartz island w/ eating bar & TOP FLOOR views! This modern & freshly painted home features an open concept layout where you’ll see the well laid out kitchen with lots of storage space, quartz countertops, stainless appliances & the large island w/ space for 4 stools. Opening onto the great room, you’ll see this condo is made for sun lovers w/ SOUTH EXPOSURE windows galore! There is plenty of space to dine, entertain, enjoy & relax. The primary bedroom is very spacious with it’s own dual sided walk in closet & ensuite. The 2nd bedroom & main bath are on the opposite side which is great for privacy. There is also insuite laundry & a large patio – the most amazing space for your garden & flowers to grow. Also included is a secure, underground parking stall. Welcome HOME! Visit the REALTOR®’s website for more details. (id:63502)
RE/MAX River City
#1501 10180 104 St Nw
Edmonton, Alberta
Welcome to Unit 1501 - The Century Building. Original Owners. Unit 1501 - The Century Building - 2 Bedroom 1 Bathroom Corner Unit Condo. Balcony has wide open feel with visible Roger Arena. The Unit also include 1 indoor parking stall and a storage locker. A workout room is available on the main level for a quick workout. Kitchen counters, flooring and paint refresh done recently. Gas line on balcony for BBQ. Lot of windows for natural light. The Unit is located on 104 Street Downtown which boast restaurants and coffee shops. (id:63502)
Real Broker
1509 76 St Sw
Edmonton, Alberta
Welcome to this beautiful home in one of the desirable Summerside community, offering 3 bedrooms, a den and 3.5 bathrooms. The main floor features an open-concept layout with a bright living area that comes with cozy electric fireplace, and large front-facing windows. The dining area flows seamlessly into the corner kitchen with ample cabinetry, stylish backsplash and backyard-facing windows. A convenient powder room completes the main level. Upstairs, the primary bedroom offers a walk-in closet and 4-piece ensuite, along with two additional well-sized bedrooms and another 4-piece bath. The fully finished basement includes a den, recreation room and 3-piece bath, ideal for added living space or guests. Enjoy the huge backyard and double detached garage. Optional access to Lake Summerside and private beach with kayaking, paddle boating, tennis courts, parks, fishing, and fire pits. (id:63502)
Save Max Edge
#307 6315 135 Av Nw
Edmonton, Alberta
Welcome to Holland Gardens, a concrete and steel frame building. This spacious two-bedroom, two-bathroom apartment overlooks a courtyard and features a 9-foot ceiling, in-suite laundry, and a large balcony with a natural gas BBQ hookup. The building is pet-friendly and offers a fitness room, underground heated parking, and additional storage. Conveniently located, close to the ETS [Bus Stop], LRT, schools, and Londonderry Mall— all within walking distance. The monthly condo fee of $645.62 covers all utilities, including water, heat, and power. Taxes for 2025 are $1637.46 (id:63502)
RE/MAX Real Estate
62 Willowby Cl
Stony Plain, Alberta
Bi-level with attached double garage (22Wx26L, heated & insulated) on a HUGE PIE LOT at the end of a quiet cul-de-sac in Willow Park. This 1,526 sq ft (plus full basement) home features central AC, vaulted ceiling, open concept layout and a bonus upper-level suite. On the main: 2 bedrooms, 4-piece bathroom, living room with cozy built-in bench reading nook, dining area with deck access and a gourmet kitchen with two-tier eat-up island, all new appliances, corner pantry and built-in desk/buffet. The owner’s suite is a private upper-level sanctuary featuring walk-in closet & 3-piece ensuite. In the finished basement: large family/rec room with adjacent sitting area, 4-piece bathroom, 4th bedroom and laundry room. Outside: new shingles & siding, permanent Christmas lights, front porch and a beautiful fully fenced back yard with deck, gazebo, fire pit and underground sprinkler system; tree-lined for build-in privacy. Located near nature trails, schools and all the amenities of downtown Stony Plain. Must see! (id:63502)
Royal LePage Noralta Real Estate
15112 72 St Nw
Edmonton, Alberta
Beautifully renovated Bi-Level from top to bottom. This very well maintained house offers the perfect layout and space for your family. The main floor has a spacious living room, a great dining area, a full washroom, and 3 great sized bedrooms. The basement has a SECOND KITCHEN, large living room, a full washroom, and 2 good sized bedrooms. The big backyard with the patio are perfect for your summer gatherings. You also get a double detached garage to keep your cars warm during the winter. This house has everything you hope for. Come take a look and fall in love! (id:63502)
The E Group Real Estate
301 4 Av
Winfield, Alberta
Wonderful opportunity in the Hamlet of Winfield, Alberta. This large half acre property is situated on a corner lot close to school. The home is 2 bedrooms, 1 full bath, a large living area & kitchen, & lots of storage. The partial basement includes a large laundry area & a large crawl space(6.5ft+) next to it. The basement is a walkout too. A single carport with a mezzanine area above as well. Property is sold as is, where is. (id:63502)
RE/MAX Vision Realty
#207 9903 104 St Nw
Edmonton, Alberta
Located in the heart of downtown on a quiet, tree lined cul-de-sac, steps away from coffee shops, restaurants, LRT and the Ice District. Upgraded 2 Bedroom corner furnished unit featuring luxury vinyl plank floors, and a converted mudroom with built in storage! The living room is perfect for relaxing, and the dining area is ideal for hosting intimate dinners and includes a gorgeous new built in buffet. The highlight is the exquisite dream kitchen, featuring stainless steel appliances, white cabinets, granite countertops and tile backsplash. The bedrooms are spacious with ample closet space and the primary bedroom also features a ½ bath for your convenience. The main hall closet has been converted into a storage bench with cabinets for your linens. This gorgeous corner suite has a private balcony, laundry on the same floor and includes access to building amenities, including a fitness center, party room and wet and dry sauna. Condo fees are $1,218.42 & include all utilities. (id:63502)
Maximum Realty Inc.
237 Sheppard Ci
Leduc, Alberta
This fresh, move-in-ready 2200+ sq ft 4 bedroom, 3.5 bathroom home has been renovated top to bottom, so you can skip the projects & start living! Upstairs you’ll find 3 generous bedrooms & 2 full baths, including a primary w/double vanities ensuite & a W/I closet. Vaulted bonus room is the perfect zone for movie nights/gaming, situated away from the main LR. The main level is welcoming with beautifully renewed hardwood, a fireplace, & updated lighting. Fresh paint and flooring on all 3 levels! The kitchen has granite, & an island with an w/extra counter, new backsplash, & walk-through pantry that actually fits a Costco run! There’s also a main-floor office/den, a 2-pc powder room, & spacious mudroom with B/I organization. Downstairs, the finished basement adds a rec room, 4th bedroom & an extra full bathroom—ideal for a teen or guests. Outside, relax on the exceptionally large deck. Close to parks, schools, rec & NOT a zero lot line! Like new without the price tag. Some pics virtually staged. (id:63502)
Kic Realty
6320 King Wd Sw
Edmonton, Alberta
Welcome to this beautifully designed 2,201 sq. ft. A masterpiece in sought-after Keswick! Offering a bright, open layout and modern finishes throughout, this home features a stunning chef’s kitchen with upgraded 42” cabinets, quartz countertops, chimney hoodfan, built-in microwave, pot-and-pan drawers, large island, and gas stove rough-in—perfect for entertaining. The main floor includes a full bedroom and 3-pc bath, ideal for guests or multigenerational living. Upstairs, discover a spacious bonus room, convenient laundry, and a luxurious primary suite with a soaker tub, tiled shower, double sinks, and walk-in closet. Enjoy 9’ main and basement ceilings, upgraded railing, an HRV system, rear deck, and separate exterior entry to the basement—great future suite potential. Located steps from trails, ponds, top schools, and all amenities in prestigious Keswick. Move-in ready and a must-see! (id:63502)
Real Broker
#42 6835 Speaker Vs Nw
Edmonton, Alberta
Stylish, updated, and move-in ready! This air-conditioned South Terwillegar home is loaded with upgrades: new marble countertops, updated lighting, wainscoting, gas fireplace, and a spacious kitchen with stainless steel appliances, great storage, and a built-in wine rack. Upstairs features a bonus room and two impressive primary suites - one with a 5-piece ensuite and the other with a 4-piece - offering exceptional flexibility and privacy. The fully finished basement adds a recreation room, wet bar, and 3-piece bath. Outdoors, enjoy low-maintenance living with artificial grass front and back, a new front door, and a composite deck perfect for entertaining. A double attached garage and extra-wide driveway complete this standout home. Don't miss this opportunity! (id:63502)
Real Broker

