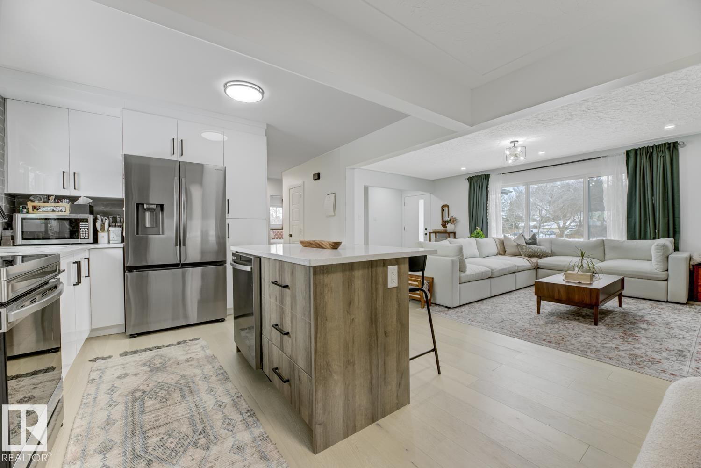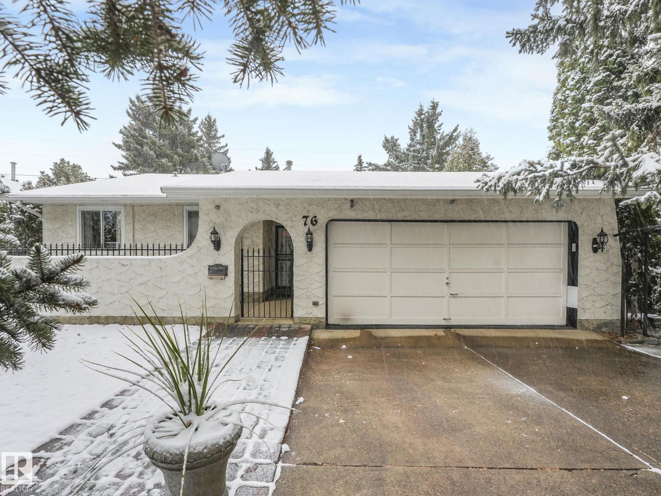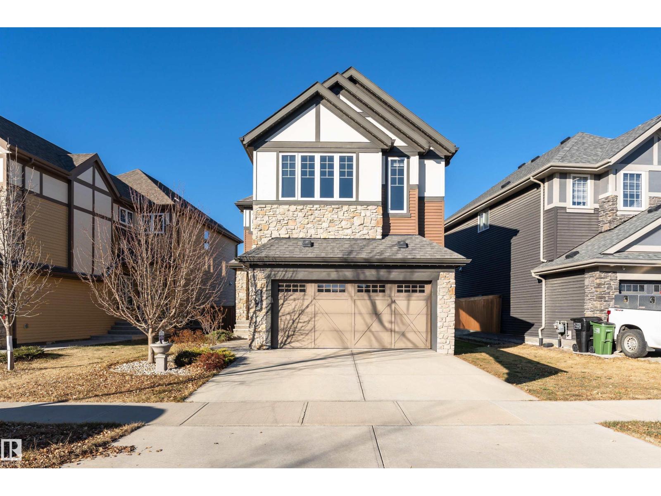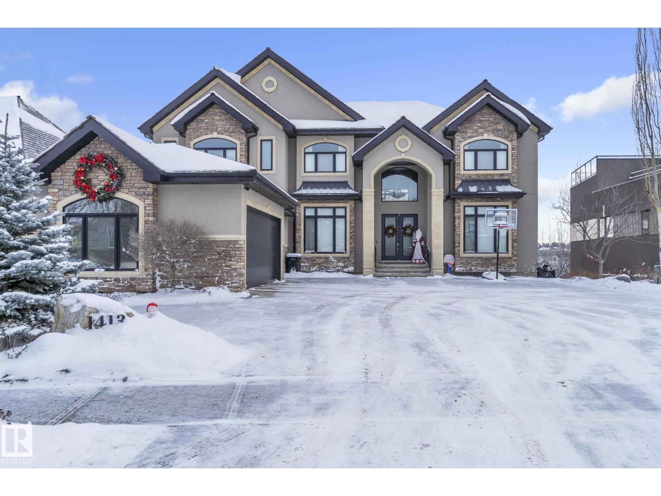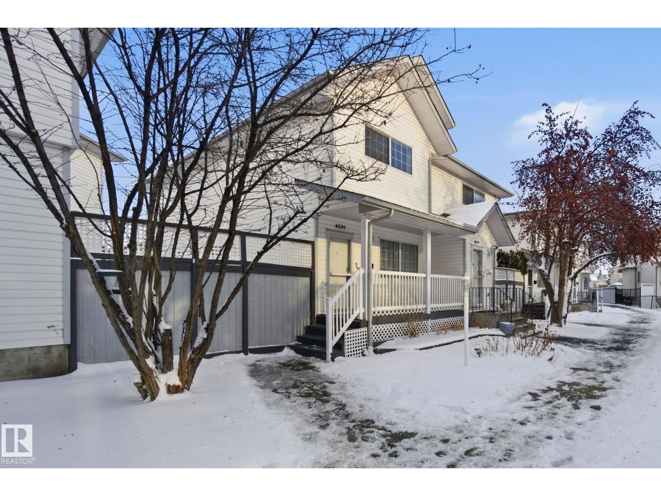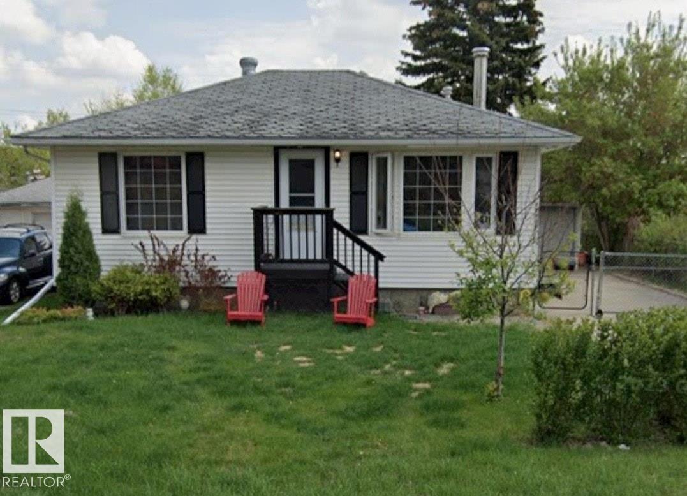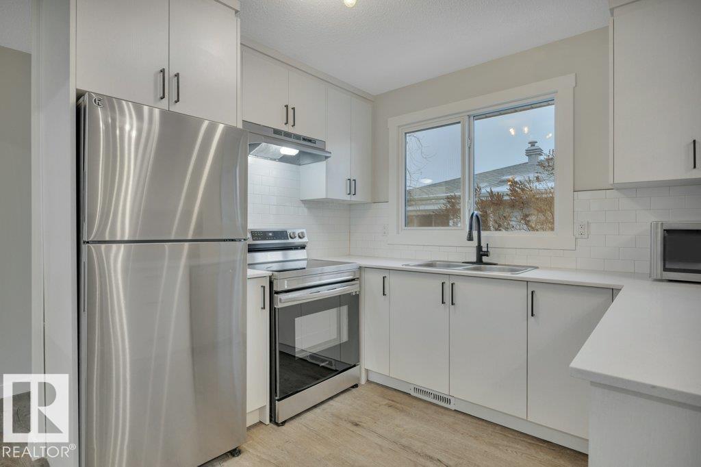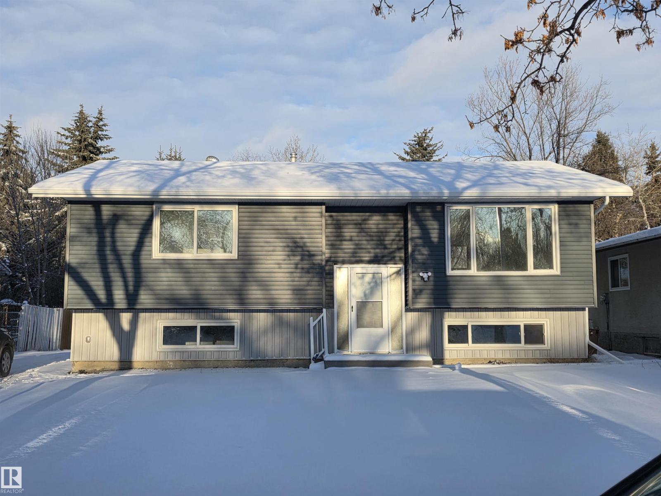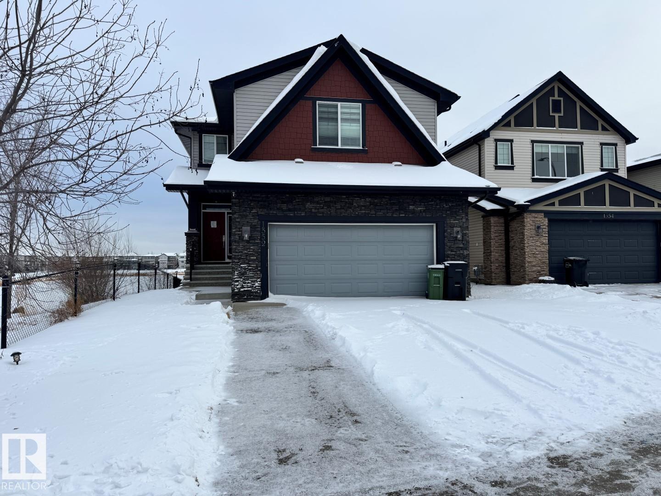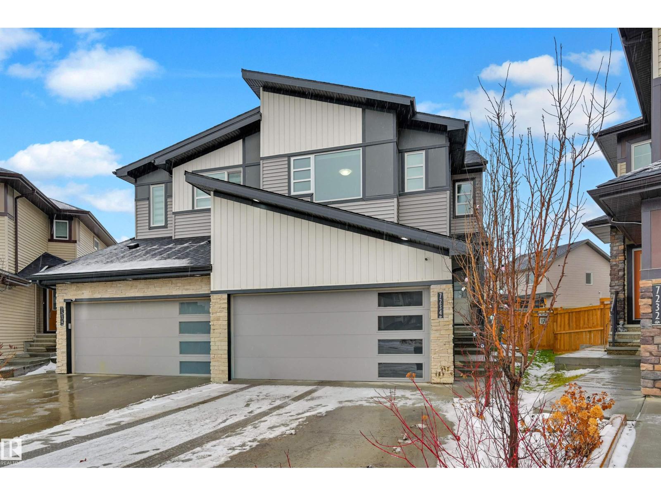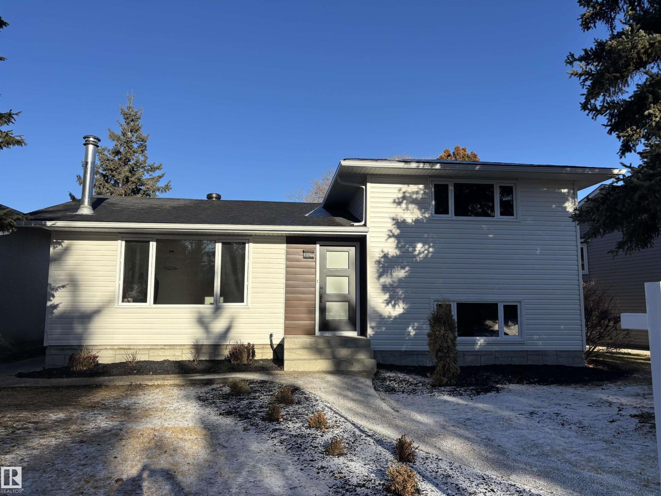6823 98 Av Nw
Edmonton, Alberta
Welcome home! This fully renovated 5-bedroom bungalow is located in the highly sought-after neighbourhood of Ottewell. With updated finishing from top to bottom, it's the ideal home for someone looking to find something updated in a mature neighbourhood! The exterior boasts new doors, windows, and siding. Step inside to be greeted by warm oak floors that seamlessly connect the spacious living room to a magnificent kitchen. The main floor offers three generous bedrooms and a modern 4-piece bathroom. The fully finished basement features a wet bar, a large recreation room, two additional bedrooms, a 3-piece bathroom, and a convenient laundry room. This home is the ideal spot for those looking top get into homeownership while also maintaining space to grow. The double detached garage plus parking pad provides ample off-street parking for residents and guests. (id:63502)
Maxwell Polaris
76 Goodridge Dr
St. Albert, Alberta
Welcome to The Gardens (formerly Grandin), a beautifully maintained walkout bungalow. The private courtyard is the ideal spot for a morning coffee, creating a lovely entrance to the home. The living room boasts a fireplace and leads into the dining room. The kitchen features a vaulted ceiling and granite countertops. The bonus room has 4 skylights that brighten the room even on cloudy days and doors onto the deck. The primary bedroom has two closets, 4pc ensuite, and a patio door onto the deck. Two additional bedrooms and 4pc bathroom complete the main floor. Downstairs has finished walls, 3pc bathroom, a laundry area, a family room, and room to easily create 1 or 2 additional bedrooms. The walkout leads to a patio and a large workshop that any handyman would love. The south-facing landscaped yard is lush and colorful, featuring a large fountain, numerous trees, and privacy.Recent updates include newer interior and exterior paint, central A/C. Easy access to shopping, St. Albert Trail and so much more. (id:63502)
RE/MAX Real Estate
3611 Keswick Bv Sw
Edmonton, Alberta
This stunning two-storey former Kimberley Homes show home is located in SW Keswick on the River. The main floor has a open living room with good size dinning space and stunning white cabinets kitchen with all 9' height ceiling, big quartz island, large pantry, backsplash & KitchenAid appliances. The dining area with door leading to the 26 * 14 composite deck with glass railing where you have summer BBQ and entertaining. The main level also has a bedroom room/office with closest, ready to be used as home office or kids study room. There's a 1/2 bath and mud room with sitting area sooner you enter from garage. Up the staircase to the great size bonus room, with three bedrooms, two baths and upstairs laundry room. Master en-suite has quartz countertop with his and her sink, oversized glass shower and tub and HIS and HER closest with organizer. It's close to the playground, schools and Anthony Hendy. Upgrades includes Softer water, Central Air-condition, Full house size Composite deck and Patio backyard. (id:63502)
Century 21 Masters
1413 Woodward Cr Nw
Edmonton, Alberta
Edmonton has its secrets and this is one of its best-kept. Nestled in prestigious, highly desirable Wolf Willow Ridge, this estate residence offers a rare opportunity in one of the city’s most exclusive enclaves. Homes in this location simply do not come up often. Enjoy the finer things in life with over 5,000 sq. ft. of luxury living space, showcasing panoramic river valley views from almost every room. The setting is quiet, private, and surrounded by natural beauty, with the Edmonton Golf & Country Club and Wolf Willow Ravine just steps away. Inside, the home features a grand palatial staircase, soaring ceilings, and dramatic architectural details that make a statement the moment you enter. A triple-car garage provides ample space, while the walkout basement opens directly to the stunning landscape. This is more than a home - it’s a private resort, offering space, elegance and views that make you never want to leave. (id:63502)
RE/MAX Real Estate
4035 38 St Nw
Edmonton, Alberta
Welcome to this beautifully renovated townhome in an exclusive complex of only 13 units. Offering over 1,925 sq ft of modern living space, this 3 bedroom, 3.5 bathroom home has been transformed from top to bottom. The main floor features new vinyl plank flooring, upgraded LED pot lights, and a sleek electric fireplace with a modern surround. The dining area opens to a private side yard, and the brand new kitchen showcases contemporary cabinetry, quartz counters, and stainless steel appliances. Upstairs, the primary suite includes a gorgeous ensuite with a custom tiled shower, along with two additional bedrooms and convenient upstairs laundry. The fully finished basement offers a recreation room with plush carpet, fresh paint, storage, and a new bathroom. With a high efficiency furnace and a double attached garage, this home is modern, clean, and move in ready. An ideal choice for first time buyers, downsizers, or anyone seeking a stylish low maintenance property. Some photos have been virtually staged. (id:63502)
More Real Estate
10431 157 St Nw
Edmonton, Alberta
Attention developers and investors, this 51x150ft lot is zoned for RS (Residential Small Scale). 1 Bedroom plus den, and a fully finished basement with 1 bedroom, a full bathroom and a kitchenette. Double detached garage. Close to all amenities, perfect for an infill project. (id:63502)
Royal LePage Arteam Realty
44 Athapaskan Dr
Leduc, Alberta
RENOVATED BUNGALOW! Ready to move in and unpack? This 4 bed, 2 bath 1015 sq ft CORNER LOT gem, only steps to amenities, schools, & greenspace shows well! Renovated extensively, upgrades over the last few years include: triple pane windows, pex water lines, electrical panel in home & garage, pot lighting, kitchen w/ quartz countertops & s/s appliances, renovated bathrooms, vinyl plank flooring & new carpet, interior doors, trip, front & rear concrete walkway w/ patio for hot tub season or summer BBQs, garage doors & openers, chainlink fence & some wood fence sump pump, feature walls, front siding, newer shingles, & more! Classic main floor layout w/ open wall allows for ample natural lighting. U shaped kitchen w/ newer S/S appliances & eat in dining. 3 bedrooms up, 4 pce bath, & linen storage. Basement is finished w/ rec room / play space for the kids, large 4th bedroom, 4 pce bath, & storage. 24' x 24' garage w/ gas line run & long driveway for RV parking; a must see! (id:63502)
RE/MAX Elite
Se-22-63-23-W4
Rural Athabasca County, Alberta
Escape to your own private retreat with this 103.27-acre parcel located just 1 km south of the Hamlet of Perryvale, in the stunning Tawatinaw Valley. This fully treed property offers a beautiful mix of poplar & mature spruce, with a small open meadow perfect for immediate recreational use, whether it’s camping, weekend getaways, or simply enjoying nature. The land features a sloping topography, providing character & unique building opportunities. Access into the property is via a driveway off a non-maintained road allowance, creating a private, secluded entrance. Property is also flanked by county road on both sides of the property. An older geodome structure is located just off the clearing, positioned into the hillside and surrounded by mature spruce. The geodome is in need of repair and requires extensive restoration work to bring it back to its glory days. A flowing artesian well (semi developed) is just west of the geodome, providing a natural watering spot for the local wildlife. (id:63502)
Royal LePage County Realty
14 Goodridge Dr
St. Albert, Alberta
Fully renovated bi level with great finishing. Original hardwood was redone on the main floor. Upstairs features a fantastic open concept living room/dining room and kitchen with a large island. There are 3 bedrooms, a full bath and an half bath ensuite in the primary. The basement has a massive rec room, 2 large bedrooms and another full bath. The backyard is to die for, huge yard with brand new side and a 2 teir deck to be built as well. Located in sought after Grandin, close to the trail and easy access to Edmonton. Don't miss out. (id:63502)
Royal LePage Premier Real Estate
1352 Secord Landing Ld Nw
Edmonton, Alberta
*Please note* property is sold “as is where is at time of possession”. No warranties or representations. (id:63502)
RE/MAX Real Estate
7234 Chivers Pl Sw
Edmonton, Alberta
Welcome to this huge (1,830+ sqft) beautifully finished Half Duplex situated on a large lot in a quiet cul-de-sac. The main floor features a bright front den, half bath, and an impressive kitchen with quartz countertops, tile backsplash, pantry, and a large island with seating—perfect for gatherings. The living room showcases a fireplace & a feature wall, flowing seamlessly into the spacious dining area. From here, step out onto the two-tier composite deck overlooking the fully fenced SW facing pie lot, complete with a grassed area ideal for outdoor enjoyment. Upstairs, the spacious primary bedroom includes a walk-in closet & spa like ensuite. A versatile bonus room, two additional bedrooms, a 4 pc bathroom, & laundry offer comfort & convenience for the whole family. The fully finished basement (with separate entrance) adds even more living space with a large family room, a fourth bedroom, and 3 pc bath. Attached garage with epoxy floor & AC included! Move in ready! (id:63502)
RE/MAX Excellence
11744 37 Av Nw
Edmonton, Alberta
Beautifully renovated four-level split in the heart of Greenfield, renovated far beyond standard builder finishes with thoughtful, high-quality upgrades.This detached single-family home features 4 bedrooms and 2 bathrooms, with 2 bedrooms and a 4-piece bath on the upper level and 2 bedrooms and a 3-piece bath on the lower level – an ideal layout for families. The main level has been updated with a new kitchen, new flooring, fresh paint, and all new appliances. Both bathrooms are fully renovated with modern finishes. Major exterior work is complete, including new roof, siding, eavestroughs, and windows, providing peace of mind for years to come. Located within walking distance to elementary, junior high, and high schools, as well as parks, transit, and amenities, this home combines a family-friendly location with a move-in ready interior. Oversized double garage on a nicely sized lot. (id:63502)
Sterling Real Estate

