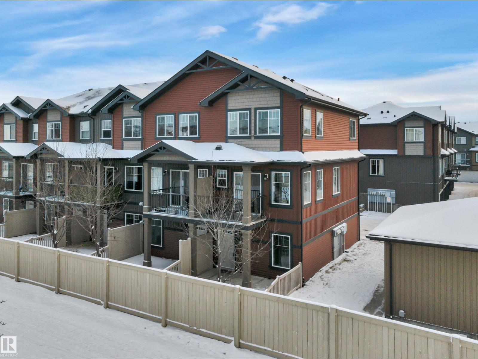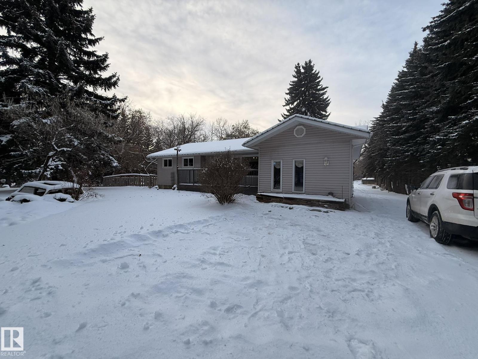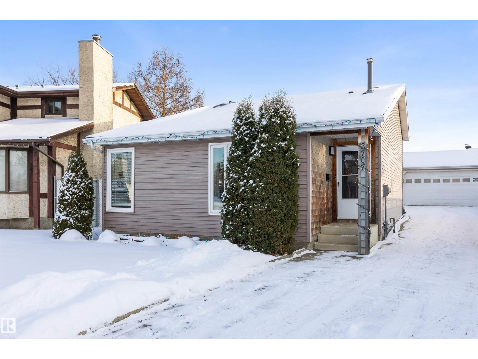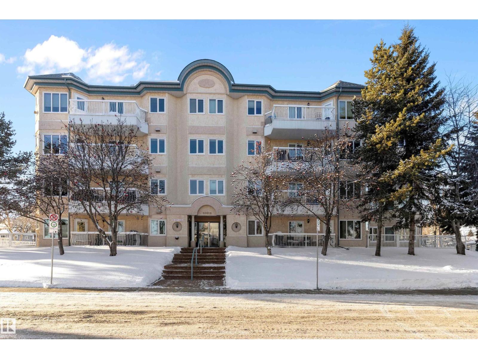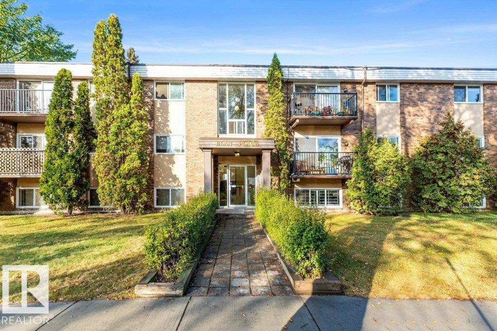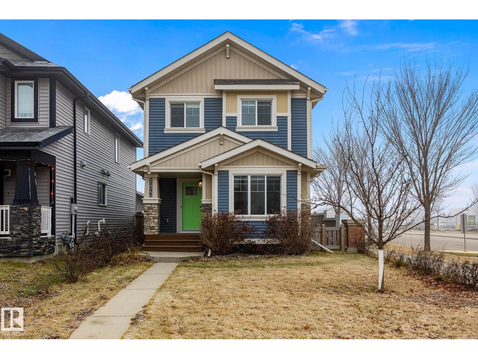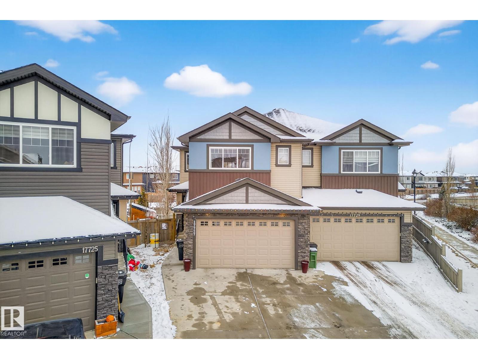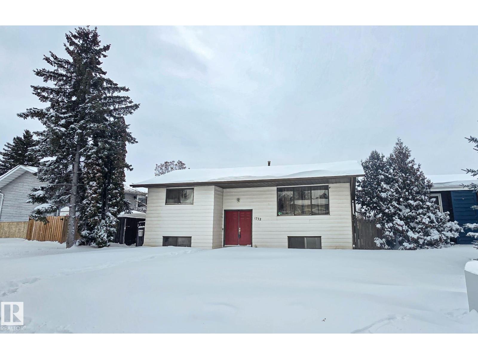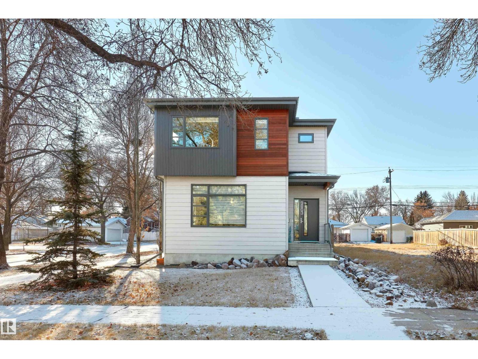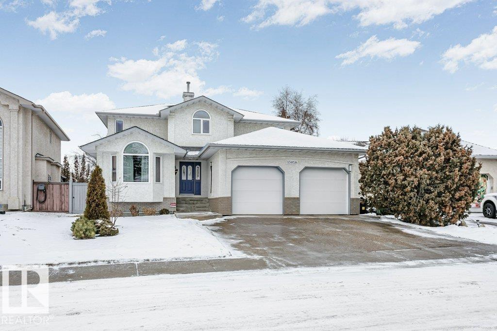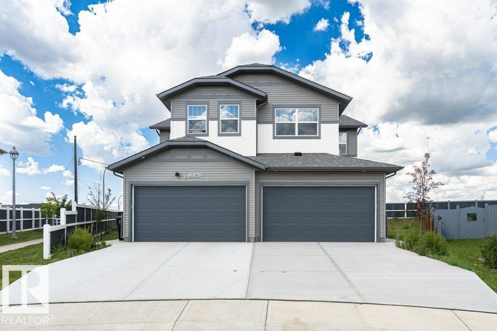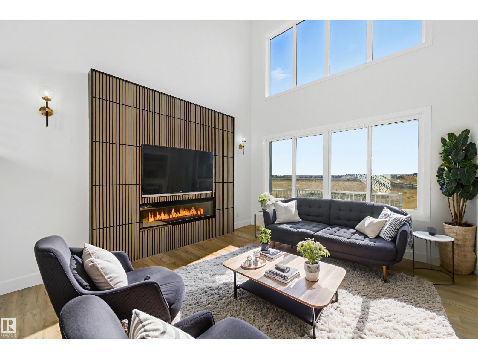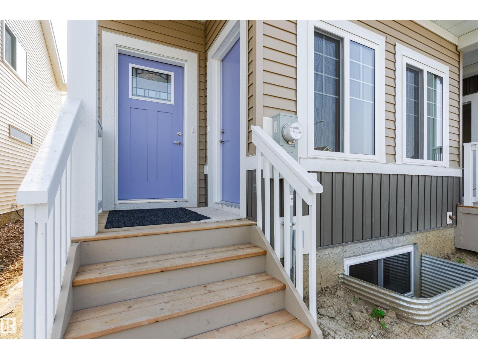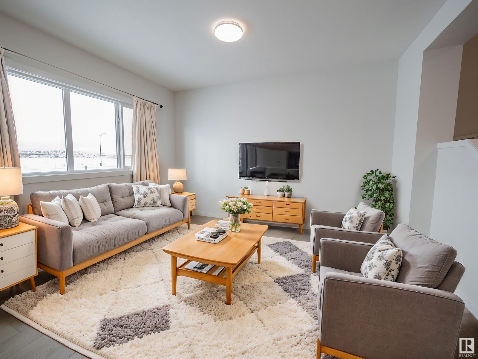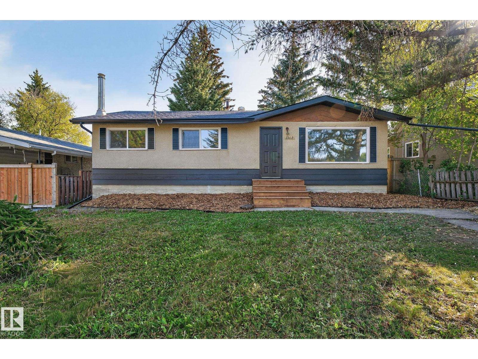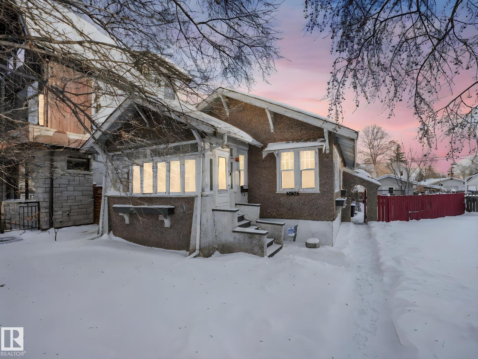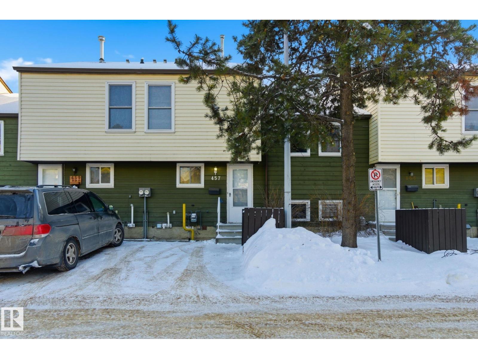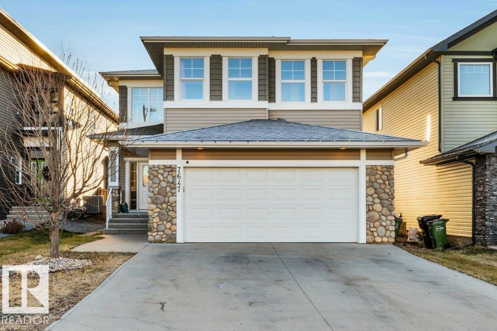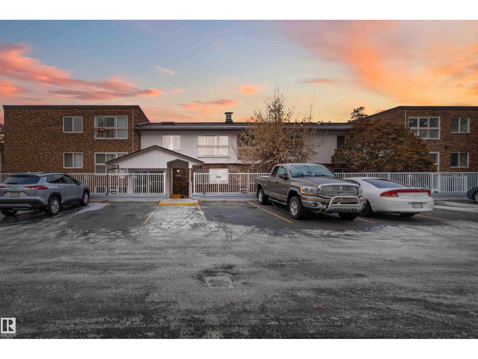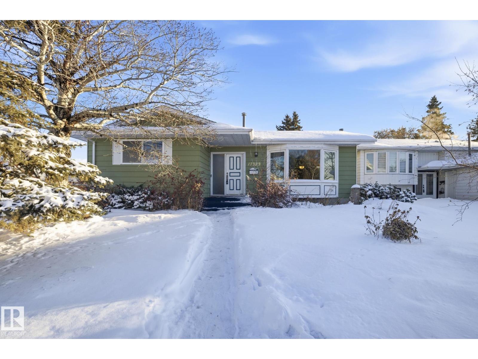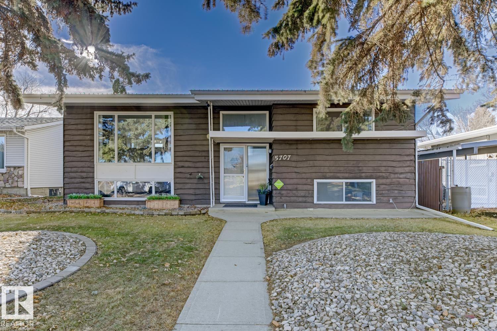4277 Kinglet Drive Nw
Edmonton, Alberta
Discover modern living in Kinglet Gardens! This stunning 2-storey residential attached home with a fully finished basement offers a thoughtful layout designed for today’s lifestyle. Featuring 2 spacious bedrooms—each with its own ensuite—this home delivers comfort and privacy for couples, roommates, or guests. The main floor welcomes you with open-concept living, a bright family room, and a sleek kitchen designed for both daily living and entertaining. Upstairs, enjoy the dual primary suites with walk-in closets and stylish baths. The finished basement adds even more space with a versatile flex area, perfect for a home office, gym, or media space. Whether you’re hosting friends, working from home, or simply relaxing, every corner of this home is designed to fit your needs. Located in the growing community of Kinglet Gardens, you’ll be close to parks, nature trails, and quick commuter routes. A perfect blend of modern design, convenience, and value! (id:63502)
Exp Realty
#142 3305 Orchards Link Li Sw
Edmonton, Alberta
Welcome home to this beautiful end-unit townhouse featuring a double attached tandem garage with sleek epoxy flooring! Enjoy a bright, open floor plan with laminate flooring, fresh paint, and extra windows that flood the space with natural light. The modern kitchen offers quartz countertops, ample storage, and stainless steel appliances. Upstairs, you’ll find two spacious bedrooms, each with its own full ensuite, and tons of windows, plus convenient upper-floor laundry. Perfectly positioned with a private front yard and no neighbors directly in front! NEW HWT Dec 2025.Located in The Orchards, with fantastic community amenities including schools and exclusive access to The Club House featuring an ice rink, tennis courts, and a splash park. Low condo fees and pets welcome—make this your new home today! (id:63502)
Century 21 All Stars Realty Ltd
#145 52349 Range Road 233
Rural Strathcona County, Alberta
Potential for Future Development !!! Acreages don’t get any closer to Sherwood Park than this! This 1,600 sq. ft. bungalow sits on a beautifully treed 3.58-acre parcel in Campbelltown Heights, just south of Wye Road. Enjoy full city water and sewer—no septic or water trucks. Features include 3+1 bedrooms, 2.5 baths, hardwood floors, a bright white kitchen with a skylight, and a spacious family room with a wet bar. Main floor laundry adds convenience. Outside offers a 24 × 30 triple garage, 20 × 40 shop, large deck, RV parking pad, newer roof and windows, upgraded insulation. Take a stroll through trails on your own property to a seasonal creek at the back or walk to nearby restaurants, shopping, and transit. Peaceful country living with city convenience—the best of both worlds! (id:63502)
Maxwell Polaris
2707 138 Av Nw
Edmonton, Alberta
Exceptional value! This 4-Level Split in Bannerman offers 1,800+ SqFt of living space with 4 bedrooms & 2 full baths on a massive pie lot! Open-concept living/dining with hardwood floors & upgraded lighting. Kitchen features refaced doors (2020), concrete countertops, stainless steel appliances, NEW stove & fridge (2024), dishwasher (2018), plus views of your NEW deck with railing & privacy fence (2024). Upper level: 2 large bedrooms incl. the primary with bamboo hardwood & upgraded 4pc bath. Lower levels: 2 more bedrooms, upgraded 3pc bath, renovated basement (2024), family room a separate laundry room (washer/dryer 2023). Massive 24x27 garage (roof 2017) which can fit 3 vehicles. Other upgrades: TRIPLE PANE WINDOWS, siding/soffits, AC (2021), furnace (2019), , new chain-link fence (2024), driveway leveled/sealed (2024), landscaped backyard (2024), closets (2021 & 2024), new small window (2017). Quick access to Henday & Yellowhead. Don’t miss this one! (id:63502)
Initia Real Estate
#203 10610 76 St Nw
Edmonton, Alberta
A must-see opportunity to own one of the larger and most private floor plans in the building. This bright, corner-unit condo offers exceptional space & comfort to feel right at home! With over 1,150 sq ft of open-concept living, the beautifully renovated kitchen and spacious living/dining area are perfect for everyday living or hosting family and friends. The split-bedroom layout provides privacy, complete with two full bathrooms, and the added bonus of in-suite laundry + storage. The ideal N-E exposure allows plenty of natural light without getting too hot in the summer. Enjoy your peaceful patio tucked away on a quiet corner of the building, away from busy residential roads. Additional highlights include in floor heating, portable A/C unit, underground heated parking, and a large secure storage room. Just minutes to downtown, all amenities, Riverside Golf Course and the River Valley trails, this well-managed adult, pet-free building also offers a wash bay, fitness room, game/craft room and guest suite. (id:63502)
Exp Realty
#101 11916 104 St Nw
Edmonton, Alberta
Updated 752 sqft Condo steps from NAIT, Vanguard College, Kingsway Mall, LRT and Bus Routes. Well maintained building with low condo fees-ideal for students, investors, or anyone seeking Affordable, low-maintenance living. Bright layout, modern updates and new flooring throughout, in suite laundry, and unbeatable location make this a great value opportunity near downtown amenities. Includes an assigned, energized parking stall. Easy access to Yellowhead Trail and anywhere central. (id:63502)
The Foundry Real Estate Company Ltd
21975 91 Av Nw
Edmonton, Alberta
Welcome to this stylish 1,446 sq. ft. two-storey home in highly sought-after ROSENTHAL. Featuring 3 BEDROOMS, 2.5 BATHROOMS, and a DOUBLE DETACHED GARAGE, it offers comfort, convenience, and modern finishes throughout. The main floor boasts a bright open layout with a stunning kitchen complete with GRANITE COUNTERTOPS, STAINLESS STEEL APPLIANCES, a LARGE ISLAND, and UPGRADED LIGHTING. A spacious dining area, 2-PC bathroom, and built-in MUDROOM with custom storage add to the functionality. Upstairs, you’ll find a generous primary suite with a 4-PC ENSUITE, two additional bedrooms, and UPPER-FLOOR LAUNDRY. The unfinished basement is ready for your personal touch. The garage includes shelving for extra storage, and the home comes equipped with a WATER FILTER and SOFTENER SYSTEM. Situated on a corner lot with great curb appeal and steps from the NEW RECREATION CENTER, PARKS, TRAILS, and west-end AMENITIES—this move-in-ready home is a must-see. (id:63502)
Exp Realty
17727 13 Av Sw
Edmonton, Alberta
Discover luxury living in Windermere with this beautifully finished half duplex featuring no condo fees and a bright, modern design throughout. Enjoy quartz countertops, a gourmet kitchen with contemporary cabinetry, a walk-in pantry, and neutral tones that create a warm, inviting atmosphere. Step out from the kitchen onto the deck complete with a gas hookup perfect for year round barbeques. The upper level offers a convenient laundry room, a spacious bonus room, and a serene primary suite with an en-suite bath and walk-in shower. A cozy gas fireplace enhances the main living area, while the attached double garage adds everyday convenience. The private, oversized pie-shaped yard with no rear neighbours provides exceptional space and privacy. Central air-conditioning was added in 2022. There is a side entrance which leads to the undeveloped basement to create your own space. Close proximity to shopping, restaurants, parks, schools, and transit. This is truly an exceptional property. (id:63502)
Royal LePage Arteam Realty
1732 61 St Nw
Edmonton, Alberta
Fantastic up-and-down suited bi-level located on a quiet street in desirable Meyokumin. This well-maintained home offers excellent income potential and a smart layout. The upper level features a spacious living room that flows into the dining area with access to a large deck—perfect for entertaining. The kitchen is open and bright, complemented by two generous bedrooms and a 4-piece bathroom with convenient upstairs laundry hookups. The fully developed basement includes two additional bedrooms, a bathroom, a laundry room, and a second kitchen, making it ideal for extended family or rental use. Outside, enjoy a large deck, great yard space, and an oversized detached double garage. Recent upgrades include a newer furnace and hot water tank. Located within walking distance to the LRT, bus routes, and shopping, this home offers an excellent location and outstanding value. (id:63502)
Exp Realty
9803 74 Av Nw
Edmonton, Alberta
In a world of increased density, this wonderful home has a FULL LENGTH driveway with parking for 5 vehicles! Immaculate sq ft two-storey on a full-size lot with a fully finished basement and a legal one-bedroom garage suite—ideal for extended family or rental income. Thoughtfully designed with classic charm and modern touches, this 4-bedroom home (3 up, 1 down) features hickory flooring, a chef’s kitchen with quartz island, 5-burner gas stove, and high-end appliances. The open-concept main floor includes a spacious dining area and family room that opens to a sunny south-facing yard with an oversized deck. Upstairs offers walk-in closets in every bedroom, a stylish 4-piece ensuite, upstairs laundry, and a second full bath. The basement adds a large rec room and guest bedroom, while the garage suite has a private entrance, full kitchen, laundry, and 5 appliances. Finished landscaping, a large mudroom, custom built-ins, and 200 Amp service to the house complete this one-of-a-kind home! (id:63502)
Maxwell Devonshire Realty
161 Hayward Cr Nw
Edmonton, Alberta
Get ready to fall in love with this warm, welcoming 3 bed, 2.5 bath home in sought-after Hodgson! Offering 1655sqft of beautifully designed living space, this home is made for both unforgettable gatherings & everyday comfort (with AC). From the moment you step inside, you’ll feel the inviting energy & be able to imagine the memories waiting to be made here. The open-concept country kitchen & dining area is the heart of the home, featuring a large island with eat-up breakfast bar, upgraded appliances, & seamless sightlines into the cozy living room—perfect for entertaining or relaxing nights in. Upstairs, a huge bonus room adds incredible flexibility for movie nights, a home office or play space. A stylish private salon with a 2-pc powder room offers a unique touch or can easily be converted back to main-floor laundry. Step outside to your expansive west-facing backyard retreat, backing onto trees & natural green space with no rear neighbours—pure privacy & serenity. Close to walking trails & amenities. (id:63502)
Century 21 Masters
13020 157 Av Nw Nw
Edmonton, Alberta
Pristine Oxford family home! First time on the market & shows like new! With 4 bathrooms & 4 bedrooms up, main floor den that could be a bedroom and another in the fully finished basement this home is perfect for a large family. Located on a quiet street with walkway to Oxford Parks many amenities. You will be wowed by the oversized garage and expansive yard boasting more than 600 sq. meters with 6'.5' Fence, large deck & a Collet Apple Tree for moms apple pie! And a 10'x10' vinyl shed with wood floor that can store your extras. Upstairs the master bedroom expands the full depth of the house so you can look out into the front yard as well as the back, spacious walk-in closet & huge ensuite. 50 yr asphalt shingles 2017, windows replaced in the past 6yrs, appliances are no more than 10 yrs old and best of all water lines are all copper. Sellers customized this home from the ground up! Even the basement laminate has a sub floor beneath for warmth. They've thought of everything! (id:63502)
Homes & Gardens Real Estate Limited
2528 152 Av Nw
Edmonton, Alberta
Great opportunity . If you are looking for mortgage helperDon't miss out on this fantastic opportunity to own a half duplex with a legal suite. This newly built half duplex boasts a thoughtfully designed layout, providing great space and comfort for your family. Step inside to discover modern finishes and an open concept living area flooded with natural light. The spacious kitchen is equipped with stainless steel appliances, sleek countertops, and plenty of storage space.This property offers proximity to schools, parks, shopping centers, and public transportation. Commuting is a breeze with easy access to major highways and public transit options.With a legal suite, this property has incredible income potential. Generate rental income while building equity in your home.making this a smart financial choice for investors and homeowners looking for additional cash flow. (id:63502)
Exp Realty
95 Edgefield Wy
St. Albert, Alberta
Luxury living in the prestigious community of Erin Ridge North! This brand new open concept 2471 sqft 2 Story home comes complete with 5 Bedrooms, 3 baths, and high end finishing throughout . As you enter the main level area you will be impressed with soaring ceilings and large windows in the living room offering an abundance of natural sunlight. Stunning modern kitchen only one can dream of extends to the dinning room overlooking the backyard is perfect for entertaining. Main level also features a Bedroom/den and a full bath perfect for guests. Upper level encompasses an open to below stair case leading to the large bonus room, 4 bedrooms including a gorgeous 5 piece ensuite in the primary room. Basement has a separate entrance and is ready to be developed with the option of having 2 more bedrooms and a potential suite. Erin Ridge North is a vibrant growing community close to all major amenities and is walking distance to restaurants and Costco. This Perfect family home is a must see! (id:63502)
Liv Real Estate
#201 164 Bridgeport Bv
Leduc, Alberta
Welcome to the NICE unit in the complex! This 2-bedroom, 2 full bathroom carriage-style condo offers unmatched privacy with its desirable NW exposure & bright, spacious layout. Enjoy the ease of no stairs & the convenience of your basically parking stall . Inside open-concept living area anchored by a nice kitchen with ample counter space. The primary suite features a walk-in closet, & 3-piece ensuite, while the second bedroom & full bath are ideal for guests, roommates, or a home office. A laundry room adds convenience, & the nearly 1000 SqFt . Step outside to your sunny patio perfect for entertaining or simply soaking up afternoon sun. Walking distance to SHOPPING PLAZA . The proximity to schools, shopping centers, and highways makes this location highly desirable for those seeking convenience and accessibility in their daily lives. (id:63502)
Royal LePage Noralta Real Estate
7230 Rosenthal Dr Nw
Edmonton, Alberta
Featuring a separate entrance, 9' ceilings on both the main floor & basement, a second furnace, & rough-ins for a future basement suite w/ laundry, this Coventry Home is designed w/ long-term flexibility in mind. Known for outstanding quality & craftsmanship, Coventry delivers an open-concept layout w/ a double detached garage & full landscaping. The main floor offers a bright living room that flows into the dining area & kitchen, complete w/ quartz countertops, stainless steel appliances, modern cabinetry, & a pantry. A convenient half bath finishes the level. Upstairs, the spacious primary suite features a 4pc ensuite & walk-in closet, while two additional bedrooms & a full bath complete the upper floor. The basement is thoughtfully prepared for a future legal suite, giving you incredible development potential & added value. Backed by the Alberta New Home Warranty Program, this home offers peace of mind for years to come. *Home is under construction. Photos are of a similar home. Some finishes may vary* (id:63502)
Maxwell Challenge Realty
8720 224 St Nw
Edmonton, Alberta
Step into sophisticated living w/ this meticulously designed Coventry home w/ SEPARATE ENTANCE, where 9' ceilings create a spacious & inviting atmosphere. The chef-inspired kitchen is a culinary haven, w/ quartz counters, tile backsplash, & walkthrough pantry for effortless organization. At the rear of the home, the Great Room & dining area offer a serene retreat, perfect for both relaxation & entertaining. A mudroom & half bath complete the main floor. Upstairs, luxury awaits in the primary suite, w/ a spa-like 5pc ensuite w/ dual sinks, soaker tub, stand up shower, & walk-in closet. Two additional bedrooms, main bath, bonus room, & upstairs laundry ensure both comfort & practicality. Built w/ exceptional craftsmanship & attention to detail, every Coventry home is backed by the Alberta New Home Warranty Program, giving you peace of mind for years to come. *Home is under construction, photos not of actual home, some finishings may vary, some photos virtually staged* (id:63502)
Maxwell Challenge Realty
5419 48 St
Stony Plain, Alberta
Welcome to this beautifully reimagined contemporary home, nestled in the vibrant and growing community of Stony Plain, Alberta. Meticulously updated from top to bottom, this property effortlessly blends modern style with timeless charm, offering a fresh, clean, and bright living space that's ready for you to move right in. Every detail in this home has been thoughtfully curated—from the sleek finishes and contemporary design to the abundant natural light that floods each room, creating a warm and inviting atmosphere throughout. Whether you're entertaining guests or enjoying a quiet evening at home, this property provides the perfect setting for modern living. Enjoy the convenience of rear lane access and a location that truly can't be beat. You're just steps away from Stony Plain’s historic downtown district, where local charm meets community spirit. Wander through boutique shops, vibrant summer markets, and exciting seasonal events and celebrations that bring the heart of the town to life. (id:63502)
Exp Realty
10975 123 St Nw
Edmonton, Alberta
Location, Location !!! LOCATED in the Mature COMMUNITY of Westmount, this amazing 654.49 M2/ 50 Ft X 141 Ft lot is ready for redevelopment under the City of Edmonton's new zoning bylaws!! BUILDERS/INVESTORS & FIRST TIME HOME BUYERS who want to live in for few years and build their dream home.Solid house for its age! Upgades over the years include/ newer roof, newer electrical panel, newer hot water tank, new vinyl windows on most of main floor and mid efficient furnace. Located 5 minutes from Downtown/Rogers place,Edmonton's river valley, 124 St. unique local shops,Westmount Shopping Centre, Grocery, Medical, Banks, Restaurants, Woodcroft Library, public transportation, schools & more! (id:63502)
The Good Real Estate Company
457 Abbottsfield Rd Nw
Edmonton, Alberta
Well maintained townhouse backing onto walking path! Great opportunity for an air conditioned, 3 bedroom townhouse with over 1100 sq.ft. + basement. Main floor features large living room, dining space, kitchen with full set of appliances & back door to your private backyard. Upstairs you will find 3 generous sized bedrooms & updated full bathroom with brand new tub/shower and tiling completed in December 2025. Looks amazing! Partly finished basement was recently re-developed and needs only flooring to be fully finished. Rec room with pot lights offers space for entertainment or children to play. Tons of storage space in the utility room where you will find newer washer/dryer, newer electrical panel & hi efficiency furnace. Backyard is fully fenced with planter box. Energized parking at your front door with visitor parking directly across from unit. Home has been well cared for, furnace & ducts serviced and cleaned(2025), brand new bathroom(2025), upgraded electrical panel, updated basement. Come and See! (id:63502)
Ab Realty Ltd
7647 181 Av Nw
Edmonton, Alberta
Welcome to a bright, stylish 3-bed, 2.5-bath family home with a sunny south-facing backyard and standout curb appeal. The Riverstone rock exterior & wide entry porch make a great first impression, and inside you’ll love the soaring open-to-above entry, glass-panel staircase, & feature brick walls in the dining room & living room. A main-floor den is ideal for a home office, flex space, or guests. The kitchen/dining area is designed for everyday living & entertaining, featuring granite countertops, stainless steel appliances, an oversized refrigerator, & a walk-through pantry that connects to the mudroom for easy organization. Upstairs features a bonus room, upper laundry, two junior bedrooms with a full bath, plus a primary retreat with a walk-in closet & a 5-piece ensuite. Enjoy a larger-than-average fenced & landscaped yard, deck, and a blank canvas basement with NEW HWT, rough-in plumbing—ready for your custom finish. Great location & a functional layout that works. NOT a zero lot line. Welcome Home! (id:63502)
Kic Realty
#102 11450 40 Av Nw
Edmonton, Alberta
Affordable ground-floor condo with a serene park view! This bright and spacious 893 sq. ft. unit offers exceptional convenience—especially for pet owners with direct access to green space and your own oversized patio, perfect for outdoor dining, BBQs, and gardening. Inside, you’ll enjoy a well-designed layout featuring 2 bedrooms, a functional galley kitchen, a separate eating nook, and an impressively large living room filled with natural light. The modern 4-piece bathroom has been tastefully updated. Recent improvements include a new dishwasher, fresh paint, and new flooring in both the unit and the building’s hallways. Additional features include an In-suite stacked washer and dryer, Generous in-unit storage, with the option to rent additional storage. Titled underground parking stall conveniently located near the access doors. The building offers excellent amenities such as a fully equipped gym, saving you the cost of an external membership, and a guest suite available for rent for visitors. (id:63502)
Maxwell Polaris
17323 107 St Nw
Edmonton, Alberta
Looking for a beautifully inviting home in North Edmonton? This impressive property is thoughtfully designed for both everyday living and effortless entertaining. From the fully finished basement complete with a wet bar, to the two spacious living rooms upstairs and a formal dining area, this home offers exceptional versatility and comfort. Updated vinyl flooring flows throughout, complemented by a new furnace and air conditioning installed in 2021. This home features 3 bedrooms, 3 bathrooms, and 1493 sqft of living space, the home is ideally located within walking distance to two schools. Public transit, shopping, and everyday amenities are just minutes away, and the recently repaved surrounding roads add to the convenience and curb appeal, if that wasn't enough there is also a double oversized heated garage with an exceptionally long driveway! Located in the heart of Baturyn, in an incredibly family oriented community is the perfect place to raise a family! (id:63502)
Real Broker
5707 89 Av Nw
Edmonton, Alberta
Welcome to this updated and well maintained bi-level in the desirable Kenilworth! The main floor features high ceilings with loads of natural light. A large family room and dining space are perfect for entertaining. The kitchen offers new appliances with ample counter space. 2 bedrooms and a 4 piece bathroom finish off the main floor. The fully finished basement includes a large rec room, two additional bedrooms, a full bathroom and laundry. Step outside to your south facing backyard with a two-tier deck and ample fenced green space. The oversized double garage is heated and insulated, with bonus rear parking for multiple vehicles. Located near schools, shopping and more, look no further! (id:63502)
Maxwell Devonshire Realty


