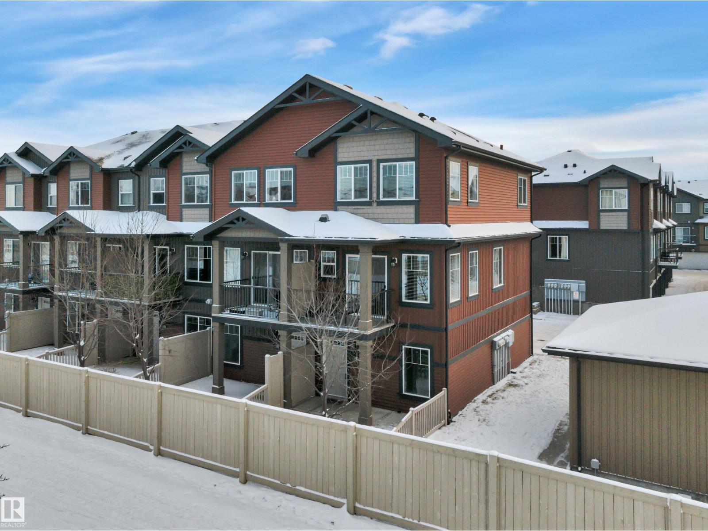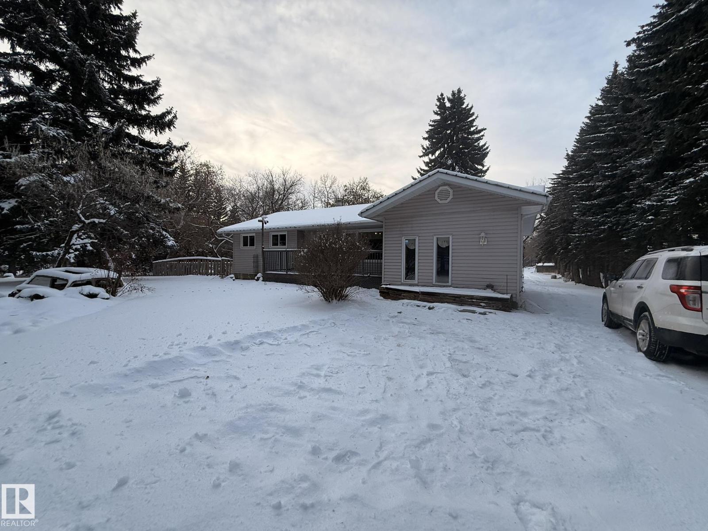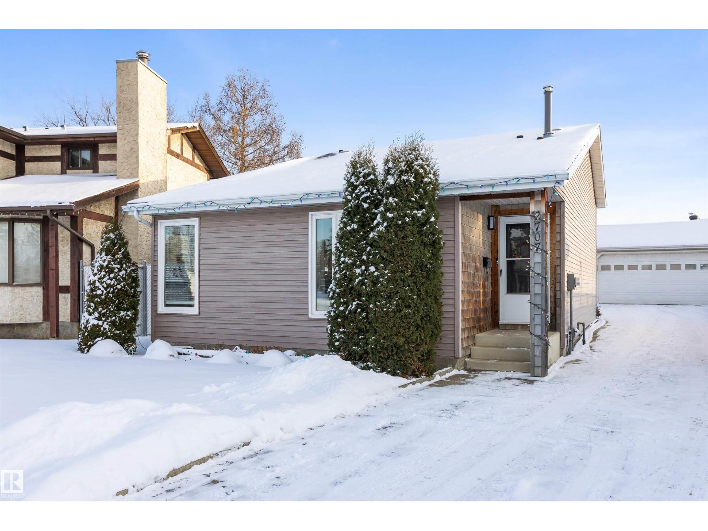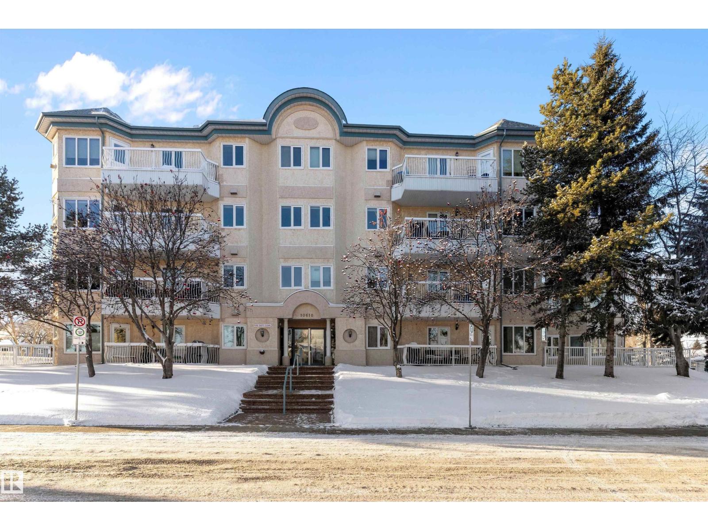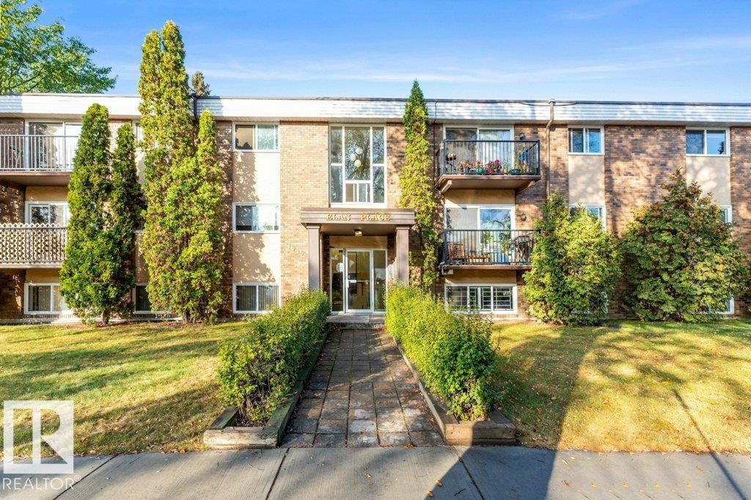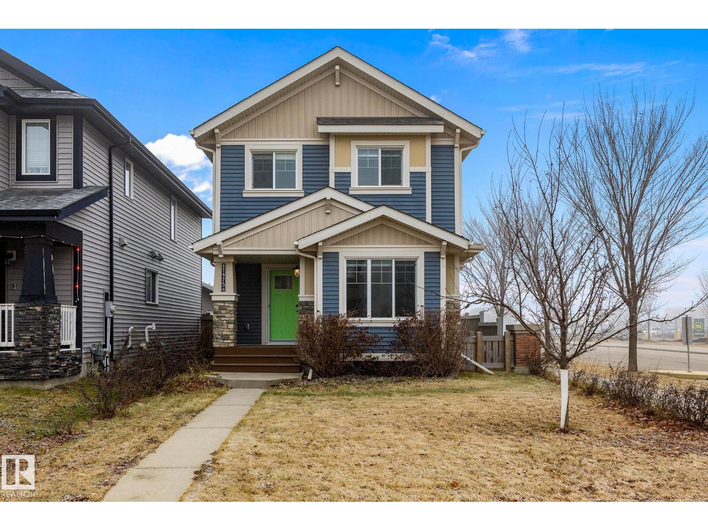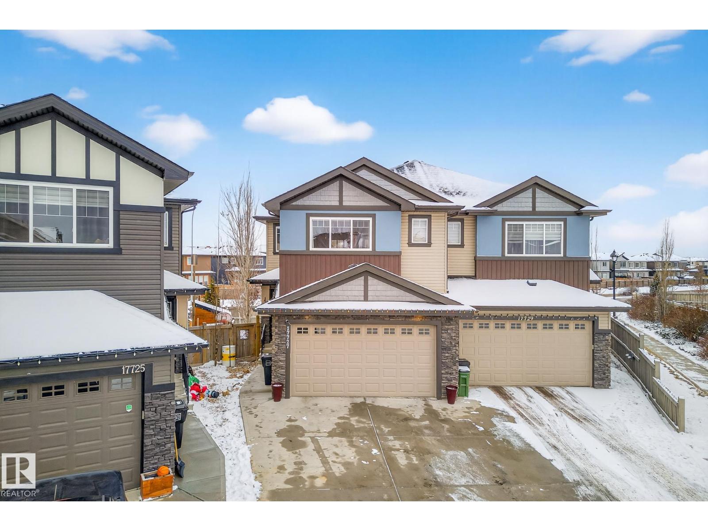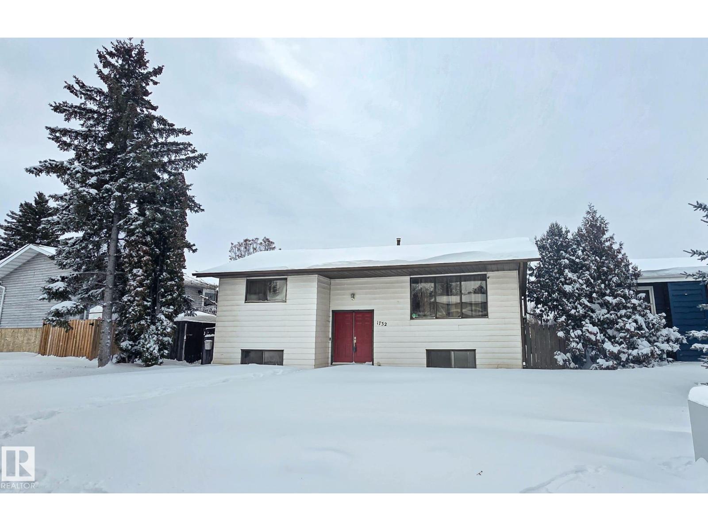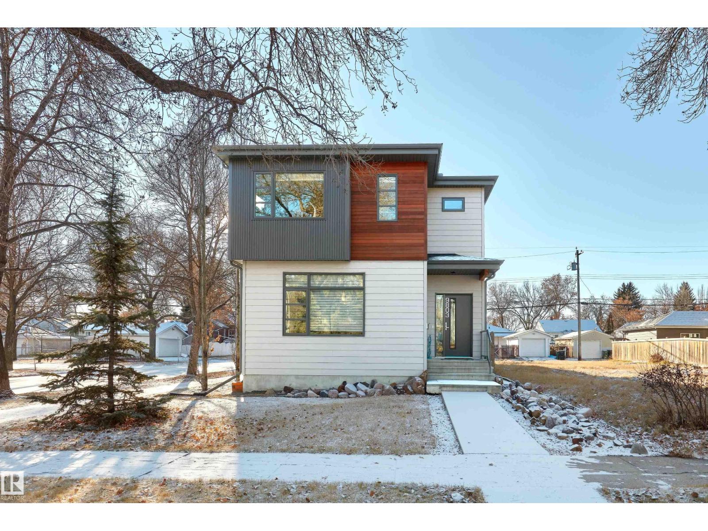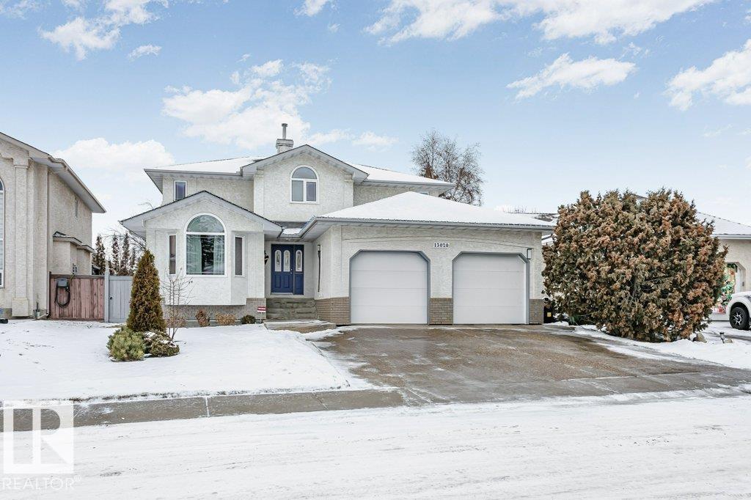4277 Kinglet Drive Nw
Edmonton, Alberta
Discover modern living in Kinglet Gardens! This stunning 2-storey residential attached home with a fully finished basement offers a thoughtful layout designed for today’s lifestyle. Featuring 2 spacious bedrooms—each with its own ensuite—this home delivers comfort and privacy for couples, roommates, or guests. The main floor welcomes you with open-concept living, a bright family room, and a sleek kitchen designed for both daily living and entertaining. Upstairs, enjoy the dual primary suites with walk-in closets and stylish baths. The finished basement adds even more space with a versatile flex area, perfect for a home office, gym, or media space. Whether you’re hosting friends, working from home, or simply relaxing, every corner of this home is designed to fit your needs. Located in the growing community of Kinglet Gardens, you’ll be close to parks, nature trails, and quick commuter routes. A perfect blend of modern design, convenience, and value! (id:63502)
Exp Realty
#142 3305 Orchards Link Li Sw
Edmonton, Alberta
Welcome home to this beautiful end-unit townhouse featuring a double attached tandem garage with sleek epoxy flooring! Enjoy a bright, open floor plan with laminate flooring, fresh paint, and extra windows that flood the space with natural light. The modern kitchen offers quartz countertops, ample storage, and stainless steel appliances. Upstairs, you’ll find two spacious bedrooms, each with its own full ensuite, and tons of windows, plus convenient upper-floor laundry. Perfectly positioned with a private front yard and no neighbors directly in front! NEW HWT Dec 2025.Located in The Orchards, with fantastic community amenities including schools and exclusive access to The Club House featuring an ice rink, tennis courts, and a splash park. Low condo fees and pets welcome—make this your new home today! (id:63502)
Century 21 All Stars Realty Ltd
#145 52349 Range Road 233
Rural Strathcona County, Alberta
Potential for Future Development !!! Acreages don’t get any closer to Sherwood Park than this! This 1,600 sq. ft. bungalow sits on a beautifully treed 3.58-acre parcel in Campbelltown Heights, just south of Wye Road. Enjoy full city water and sewer—no septic or water trucks. Features include 3+1 bedrooms, 2.5 baths, hardwood floors, a bright white kitchen with a skylight, and a spacious family room with a wet bar. Main floor laundry adds convenience. Outside offers a 24 × 30 triple garage, 20 × 40 shop, large deck, RV parking pad, newer roof and windows, upgraded insulation. Take a stroll through trails on your own property to a seasonal creek at the back or walk to nearby restaurants, shopping, and transit. Peaceful country living with city convenience—the best of both worlds! (id:63502)
Maxwell Polaris
2707 138 Av Nw
Edmonton, Alberta
Exceptional value! This 4-Level Split in Bannerman offers 1,800+ SqFt of living space with 4 bedrooms & 2 full baths on a massive pie lot! Open-concept living/dining with hardwood floors & upgraded lighting. Kitchen features refaced doors (2020), concrete countertops, stainless steel appliances, NEW stove & fridge (2024), dishwasher (2018), plus views of your NEW deck with railing & privacy fence (2024). Upper level: 2 large bedrooms incl. the primary with bamboo hardwood & upgraded 4pc bath. Lower levels: 2 more bedrooms, upgraded 3pc bath, renovated basement (2024), family room a separate laundry room (washer/dryer 2023). Massive 24x27 garage (roof 2017) which can fit 3 vehicles. Other upgrades: TRIPLE PANE WINDOWS, siding/soffits, AC (2021), furnace (2019), , new chain-link fence (2024), driveway leveled/sealed (2024), landscaped backyard (2024), closets (2021 & 2024), new small window (2017). Quick access to Henday & Yellowhead. Don’t miss this one! (id:63502)
Initia Real Estate
#203 10610 76 St Nw
Edmonton, Alberta
A must-see opportunity to own one of the larger and most private floor plans in the building. This bright, corner-unit condo offers exceptional space & comfort to feel right at home! With over 1,150 sq ft of open-concept living, the beautifully renovated kitchen and spacious living/dining area are perfect for everyday living or hosting family and friends. The split-bedroom layout provides privacy, complete with two full bathrooms, and the added bonus of in-suite laundry + storage. The ideal N-E exposure allows plenty of natural light without getting too hot in the summer. Enjoy your peaceful patio tucked away on a quiet corner of the building, away from busy residential roads. Additional highlights include in floor heating, portable A/C unit, underground heated parking, and a large secure storage room. Just minutes to downtown, all amenities, Riverside Golf Course and the River Valley trails, this well-managed adult, pet-free building also offers a wash bay, fitness room, game/craft room and guest suite. (id:63502)
Exp Realty
#101 11916 104 St Nw
Edmonton, Alberta
Updated 752 sqft Condo steps from NAIT, Vanguard College, Kingsway Mall, LRT and Bus Routes. Well maintained building with low condo fees-ideal for students, investors, or anyone seeking Affordable, low-maintenance living. Bright layout, modern updates and new flooring throughout, in suite laundry, and unbeatable location make this a great value opportunity near downtown amenities. Includes an assigned, energized parking stall. Easy access to Yellowhead Trail and anywhere central. (id:63502)
The Foundry Real Estate Company Ltd
21975 91 Av Nw
Edmonton, Alberta
Welcome to this stylish 1,446 sq. ft. two-storey home in highly sought-after ROSENTHAL. Featuring 3 BEDROOMS, 2.5 BATHROOMS, and a DOUBLE DETACHED GARAGE, it offers comfort, convenience, and modern finishes throughout. The main floor boasts a bright open layout with a stunning kitchen complete with GRANITE COUNTERTOPS, STAINLESS STEEL APPLIANCES, a LARGE ISLAND, and UPGRADED LIGHTING. A spacious dining area, 2-PC bathroom, and built-in MUDROOM with custom storage add to the functionality. Upstairs, you’ll find a generous primary suite with a 4-PC ENSUITE, two additional bedrooms, and UPPER-FLOOR LAUNDRY. The unfinished basement is ready for your personal touch. The garage includes shelving for extra storage, and the home comes equipped with a WATER FILTER and SOFTENER SYSTEM. Situated on a corner lot with great curb appeal and steps from the NEW RECREATION CENTER, PARKS, TRAILS, and west-end AMENITIES—this move-in-ready home is a must-see. (id:63502)
Exp Realty
17727 13 Av Sw
Edmonton, Alberta
Discover luxury living in Windermere with this beautifully finished half duplex featuring no condo fees and a bright, modern design throughout. Enjoy quartz countertops, a gourmet kitchen with contemporary cabinetry, a walk-in pantry, and neutral tones that create a warm, inviting atmosphere. Step out from the kitchen onto the deck complete with a gas hookup perfect for year round barbeques. The upper level offers a convenient laundry room, a spacious bonus room, and a serene primary suite with an en-suite bath and walk-in shower. A cozy gas fireplace enhances the main living area, while the attached double garage adds everyday convenience. The private, oversized pie-shaped yard with no rear neighbours provides exceptional space and privacy. Central air-conditioning was added in 2022. There is a side entrance which leads to the undeveloped basement to create your own space. Close proximity to shopping, restaurants, parks, schools, and transit. This is truly an exceptional property. (id:63502)
Royal LePage Arteam Realty
1732 61 St Nw
Edmonton, Alberta
Fantastic up-and-down suited bi-level located on a quiet street in desirable Meyokumin. This well-maintained home offers excellent income potential and a smart layout. The upper level features a spacious living room that flows into the dining area with access to a large deck—perfect for entertaining. The kitchen is open and bright, complemented by two generous bedrooms and a 4-piece bathroom with convenient upstairs laundry hookups. The fully developed basement includes two additional bedrooms, a bathroom, a laundry room, and a second kitchen, making it ideal for extended family or rental use. Outside, enjoy a large deck, great yard space, and an oversized detached double garage. Recent upgrades include a newer furnace and hot water tank. Located within walking distance to the LRT, bus routes, and shopping, this home offers an excellent location and outstanding value. (id:63502)
Exp Realty
9803 74 Av Nw
Edmonton, Alberta
In a world of increased density, this wonderful home has a FULL LENGTH driveway with parking for 5 vehicles! Immaculate sq ft two-storey on a full-size lot with a fully finished basement and a legal one-bedroom garage suite—ideal for extended family or rental income. Thoughtfully designed with classic charm and modern touches, this 4-bedroom home (3 up, 1 down) features hickory flooring, a chef’s kitchen with quartz island, 5-burner gas stove, and high-end appliances. The open-concept main floor includes a spacious dining area and family room that opens to a sunny south-facing yard with an oversized deck. Upstairs offers walk-in closets in every bedroom, a stylish 4-piece ensuite, upstairs laundry, and a second full bath. The basement adds a large rec room and guest bedroom, while the garage suite has a private entrance, full kitchen, laundry, and 5 appliances. Finished landscaping, a large mudroom, custom built-ins, and 200 Amp service to the house complete this one-of-a-kind home! (id:63502)
Maxwell Devonshire Realty
161 Hayward Cr Nw
Edmonton, Alberta
Get ready to fall in love with this warm, welcoming 3 bed, 2.5 bath home in sought-after Hodgson! Offering 1655sqft of beautifully designed living space, this home is made for both unforgettable gatherings & everyday comfort (with AC). From the moment you step inside, you’ll feel the inviting energy & be able to imagine the memories waiting to be made here. The open-concept country kitchen & dining area is the heart of the home, featuring a large island with eat-up breakfast bar, upgraded appliances, & seamless sightlines into the cozy living room—perfect for entertaining or relaxing nights in. Upstairs, a huge bonus room adds incredible flexibility for movie nights, a home office or play space. A stylish private salon with a 2-pc powder room offers a unique touch or can easily be converted back to main-floor laundry. Step outside to your expansive west-facing backyard retreat, backing onto trees & natural green space with no rear neighbours—pure privacy & serenity. Close to walking trails & amenities. (id:63502)
Century 21 Masters
13020 157 Av Nw Nw
Edmonton, Alberta
Pristine Oxford family home! First time on the market & shows like new! With 4 bathrooms & 4 bedrooms up, main floor den that could be a bedroom and another in the fully finished basement this home is perfect for a large family. Located on a quiet street with walkway to Oxford Parks many amenities. You will be wowed by the oversized garage and expansive yard boasting more than 600 sq. meters with 6'.5' Fence, large deck & a Collet Apple Tree for moms apple pie! And a 10'x10' vinyl shed with wood floor that can store your extras. Upstairs the master bedroom expands the full depth of the house so you can look out into the front yard as well as the back, spacious walk-in closet & huge ensuite. 50 yr asphalt shingles 2017, windows replaced in the past 6yrs, appliances are no more than 10 yrs old and best of all water lines are all copper. Sellers customized this home from the ground up! Even the basement laminate has a sub floor beneath for warmth. They've thought of everything! (id:63502)
Homes & Gardens Real Estate Limited


