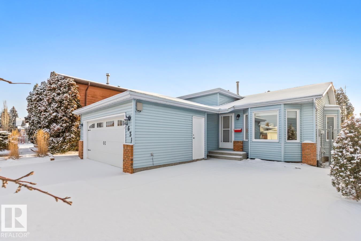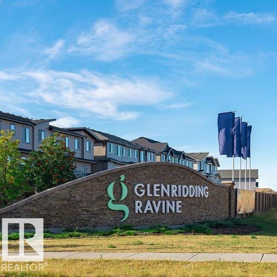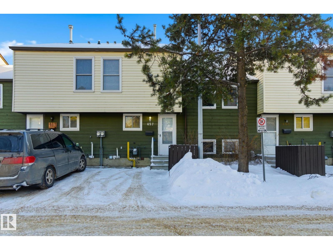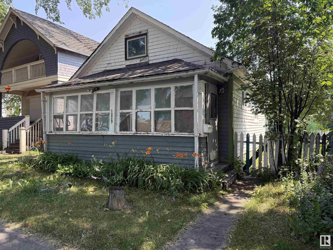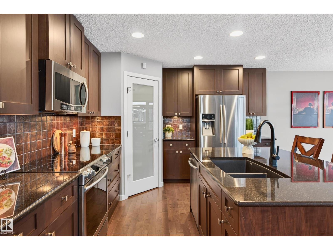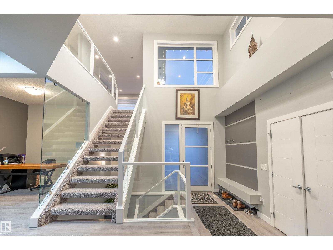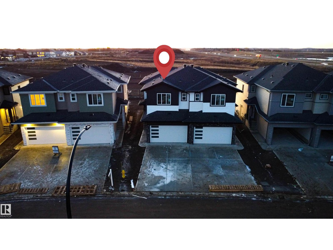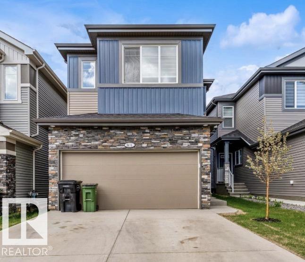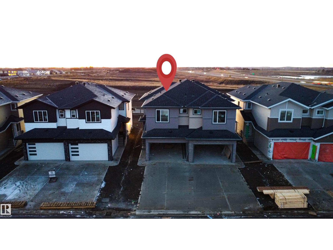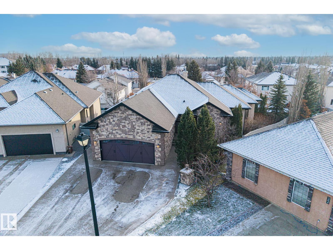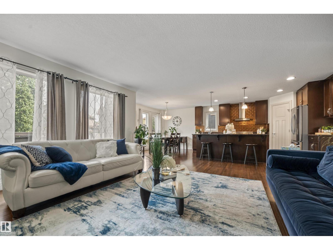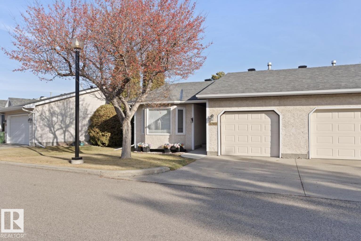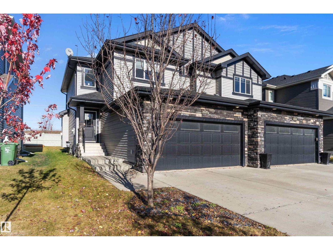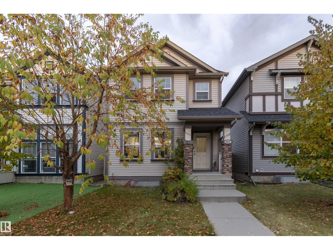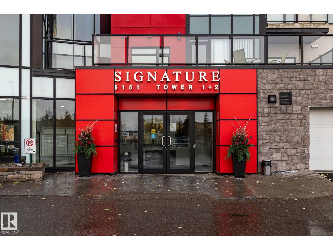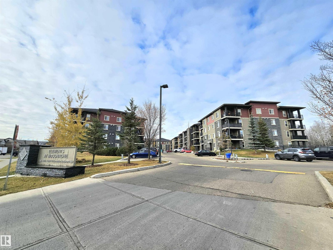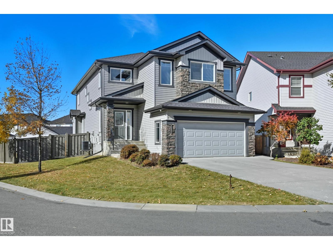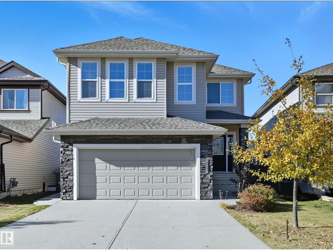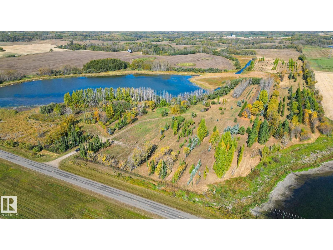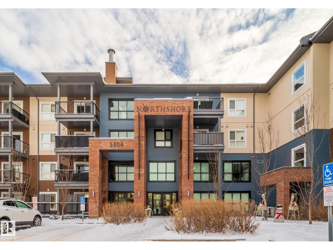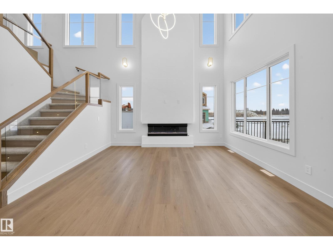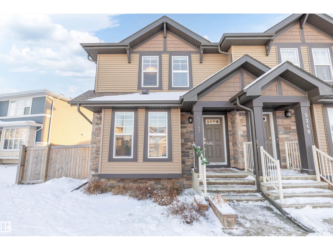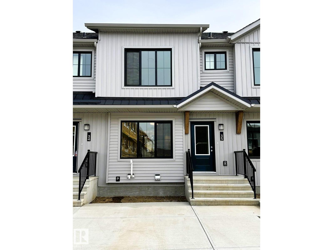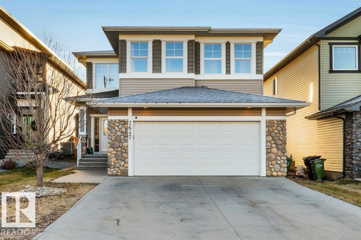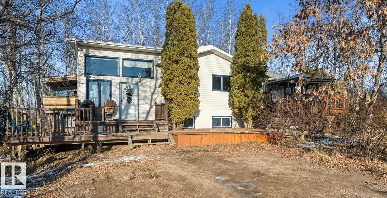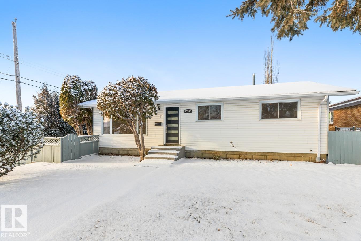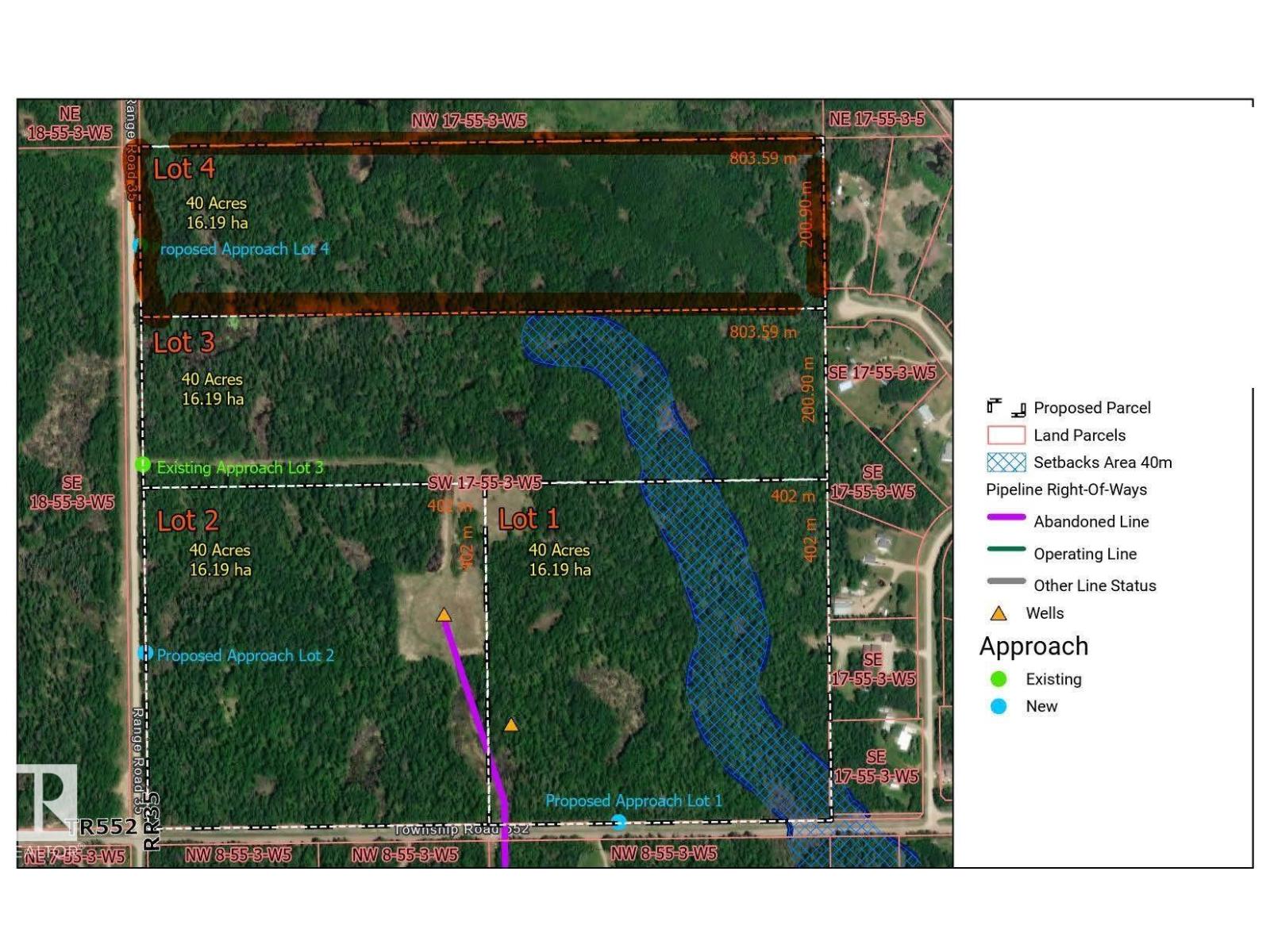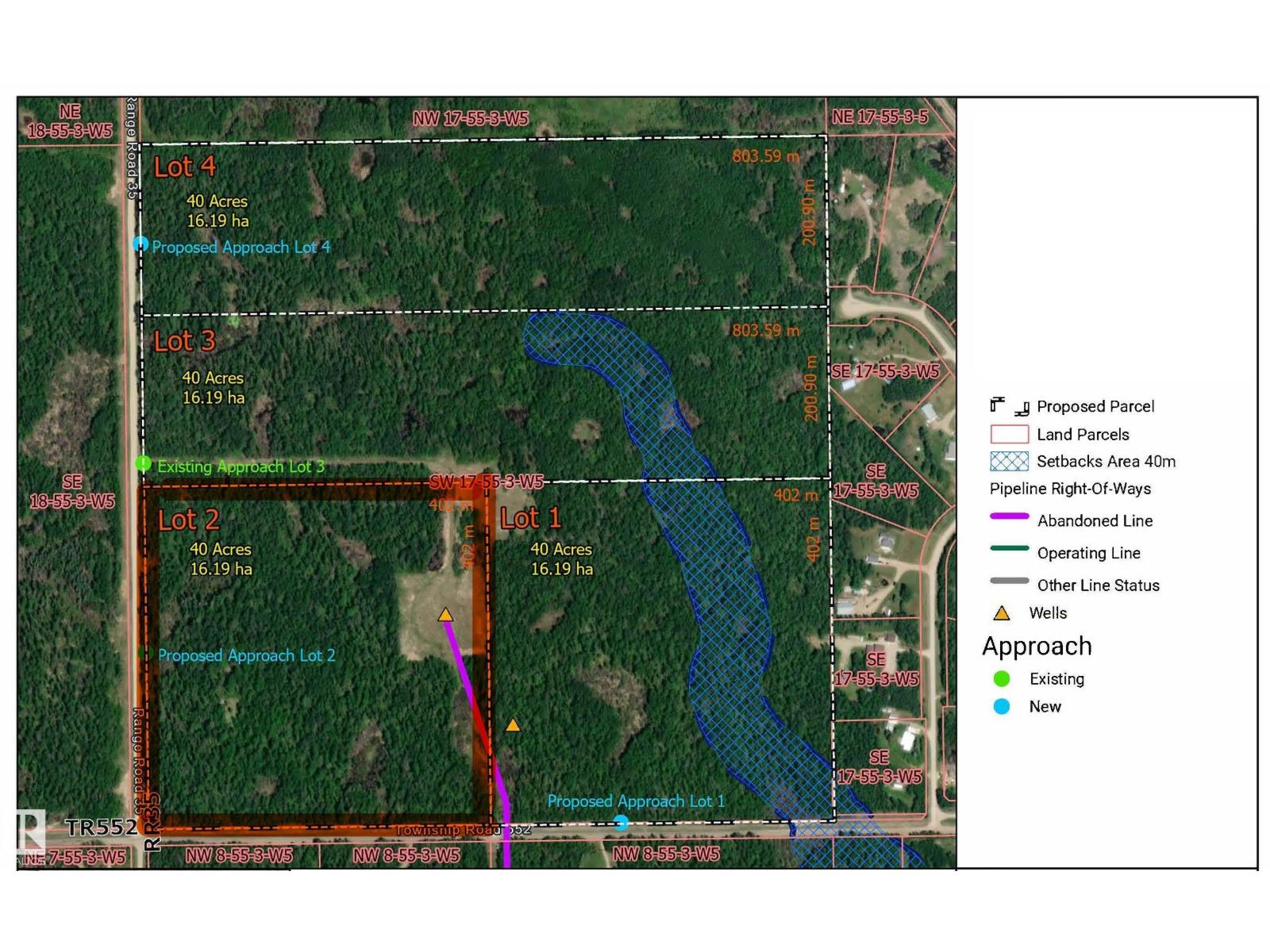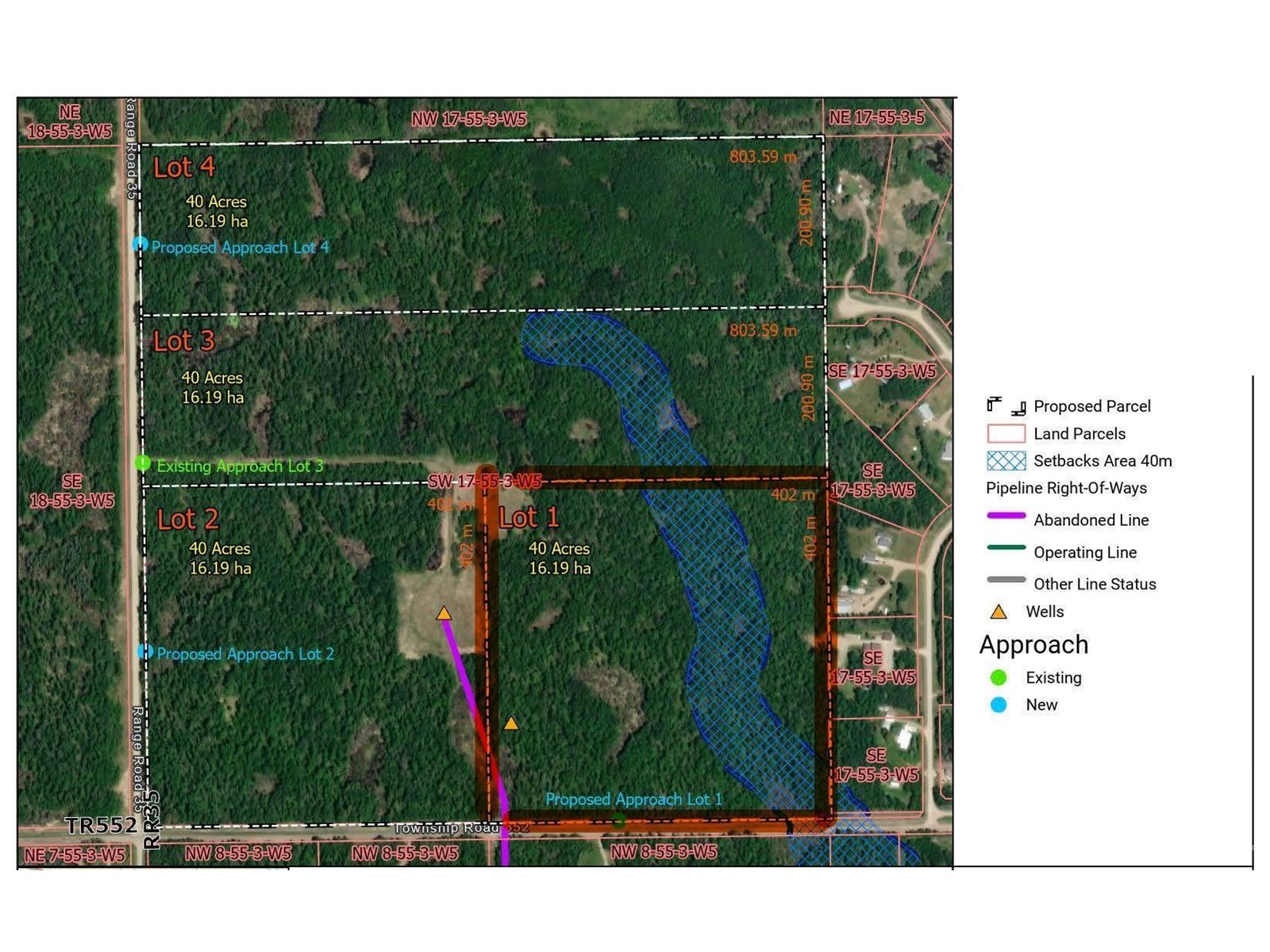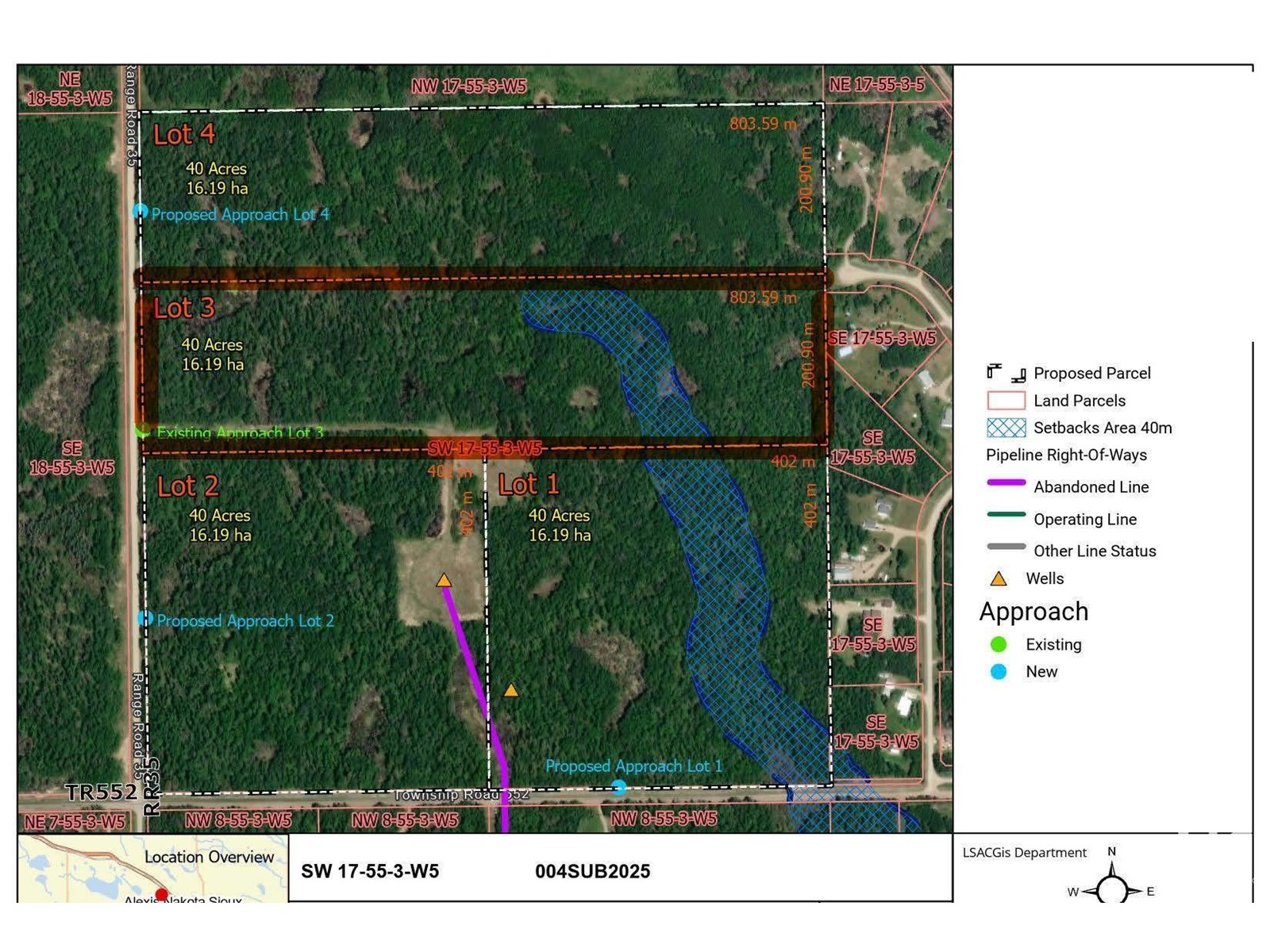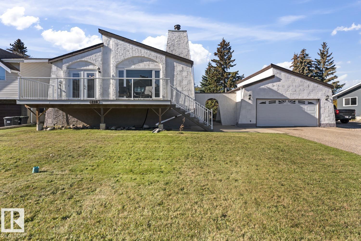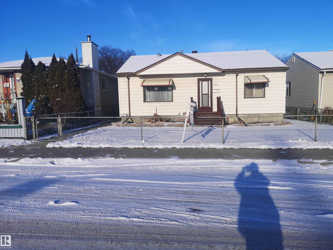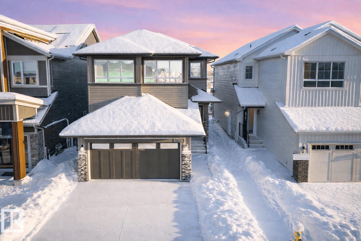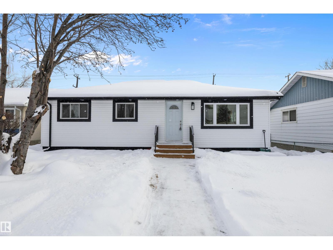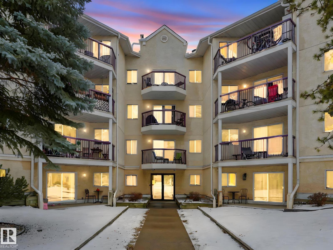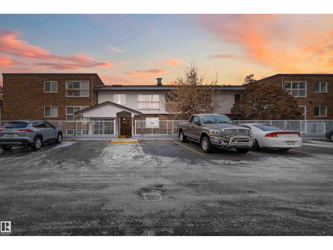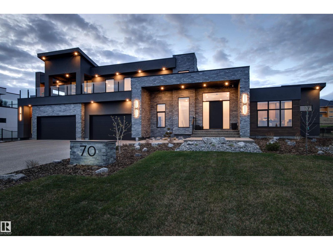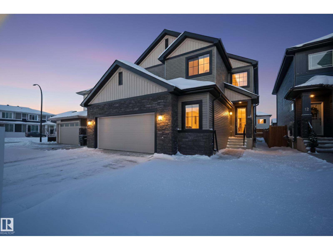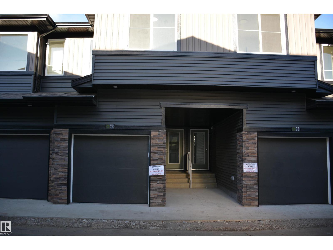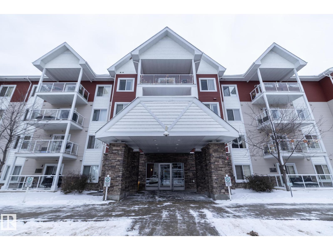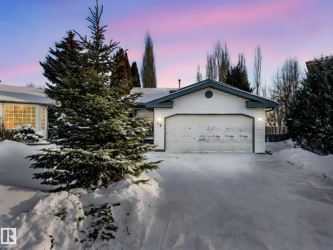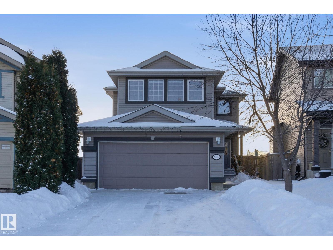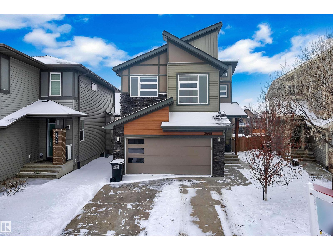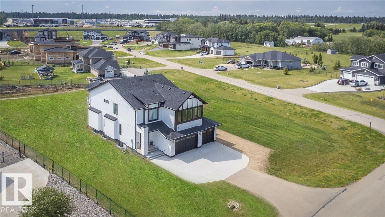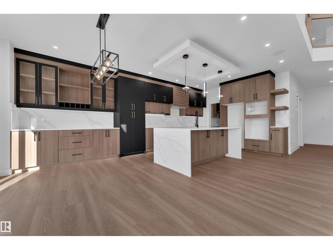4631 10 Av Nw
Edmonton, Alberta
CAPTIVATING CRAWFORD! Welcome to this beautifully maintained 4 bed, 2 bath, 4 level split home (approx 1,700 sq ft of living space). CUSTOM BUILT & lovingly cared for by the ORIGINAL OWNER. RENOVATED KITCHEN has white cabinets, quartz counters & tile floors. CARPET FREE house! There have been many updates over the years including: Windows, Furnace ('22), Hot Water Tank ('22) & AIR CONDITIONING ('23). Bonus features: Central Vac, VAULTED CEILINGS, WOOD BURNING, BRICK FIREPLACE & GEMSTONE LIGHTS. Outside, you’ll find a fully fenced, SOUTH FACING YARD with deck, 3 gates & no rear neighbours - BACKS ONTO GREEN SPACE! LARGE LANDSCAPED LOT (586m2) w/ great curb appeal (mulch, river rock, sod, stone pathway, retaining wall, garden area, new front steps & sidewalk). Double, insulated garage completes the home. Walking distance or short drive to many amenities - LRT Stop, Bus, Trails, Parks, Golf, Grey Nuns Hospital, Groceries & Restaurants. Easy access to Airport, Whitemud & Henday. Quiet Neighbourhood. (id:63502)
RE/MAX River City
2524 158 St Sw
Edmonton, Alberta
Introducing a Brand New 2-Storey Home built by Anthem, in the Highly Desirable Community of Glenridding, Located in the Heart of South Edmonton! This stunning home features a thoughtfully designed layout with a main floor bedroom and full bathroom, perfect for guests or multi-generational living. Upstairs, you'll find three additional spacious bedrooms, a bonus room, and a convenient upper-floor laundry room. Enjoy high-end finishes throughout, including: Quartz countertops, Stylish kitchen appliances, Walk-through pantry, Modern lighting fixtures, His & Hers sinks in the ensuite, Vinyl flooring on the main level, bathrooms, and laundry room, carpet on the upper floor, Large dining area and a bright, open-concept living room, Double attached front garage. *This home is currently under construction. *Photos are of a previously built model and used for reference only. *Actual interior colors and upgrades may vary. (id:63502)
Cir Realty
15831 27 Av Sw
Edmonton, Alberta
Introducing a Brand New 2-Storey Home built by Anthem, in the Highly Desirable Community of Glenridding, Located in the Heart of South Edmonton! This stunning home features a thoughtfully designed layout with a main floor bedroom and full bathroom, perfect for guests or multi-generational living. Upstairs, you'll find three additional spacious bedrooms, a BONUS room, and a convenient upper-floor laundry room. Enjoy high-end finishes throughout, including: Quartz countertops, Stylish kitchen appliances, Walk-through pantry, Modern lighting fixtures, His & Hers sinks in the ensuite, Vinyl flooring on the main level, bathrooms, and laundry room, carpet on the upper floor, Large dining area and a bright, open-concept living room, Double attached front garage. *This home is currently under construction. *Photos are of a previously built model and used for reference only. *Actual interior colors and upgrades may vary. (id:63502)
Cir Realty
457 Abbottsfield Rd Nw
Edmonton, Alberta
Well maintained townhouse backing onto walking path! Great opportunity for an air conditioned, 3 bedroom townhouse with over 1100 sq.ft. + basement. Main floor features large living room, dining space, kitchen with full set of appliances & back door to your private backyard. Upstairs you will find 3 generous sized bedrooms & updated full bathroom with brand new tub/shower and tiling completed in December 2025. Looks amazing! Partly finished basement was recently re-developed and needs only flooring to be fully finished. Rec room with pot lights offers space for entertainment or children to play. Tons of storage space in the utility room where you will find newer washer/dryer, newer electrical panel & hi efficiency furnace. Backyard is fully fenced with planter box. Energized parking at your front door with visitor parking directly across from unit. Home has been well cared for, furnace & ducts serviced and cleaned(2025), brand new bathroom(2025), upgraded electrical panel, updated basement. Come and See! (id:63502)
Ab Realty Ltd
12027 93 St Nw
Edmonton, Alberta
This ideally situated RF3 zoned property offers exceptional redevelopment potential in one of the city’s most desirable infill areas. The current home features two main-floor bedrooms plus a spacious loft that can serve as a third bedroom or flex space. Whether you’re looking to rent while planning your build or hold for future development, this property provides flexibility and value. Additional highlights include a single detached garage and a fully fenced yard. A rare find with both immediate utility and long-term upside—don’t miss your chance to invest in a thriving neighbourhood. (id:63502)
Maxwell Challenge Realty
21711 85 Av Nw
Edmonton, Alberta
Your family will LOVE the 2453 sqft of livable space in this 2-storey home situated on a massive 828m2 SOUTH BACKING PIE LOT in a CUL-DE-SAC, nestled in the vibrant community of Rosenthal. Amazing location with parks, trails & access to Anthony Henday just a hop away. Features 2.5 bathrooms & 4 upper-level bedrooms with large WIC & luxurious ensuite with jetted soaker tub in king-sized primary suite. Spacious bonus room is a great space to retreat with the family & has fabulous views of “fully decked out” back yard. Front office with French doors & welcoming foyer that transitions to impressive Great Room, PLUS oversized windows, gas fireplace with mantle & espresso hardwood floors. Chef’s kitchen is anchored by eat-on centre island, granite countertops, upscale SS appliances, maple cabinetry to ceiling & walk-thru pantry to mudroom with built-in cabinetry. The basement is framed and offers 2 windows. Central A/C, permanent exterior xmas lights, fully landscaped, fenced & oversized 24x26 HEATED GARAGE. (id:63502)
Real Broker
2118 Cavanagh Dr Sw
Edmonton, Alberta
Welcome to the Lux model from Kanvi homes! This former showhome is something to marvel over. Located in the community of Cavanagh and within walking distance of amenities as well as parks and walking paths. This home will have you amazed at it's open floor plan on the main floor highlighted by a very spacious modern kitchen with a large island. Living area on the main floor is brightened by very large windows that invite natural light in the house throughout the day. This is Alberta, you will love this feature. Living room is perfect for lazying in the sofa and watching TV, or reading a book in front of the very large electric fireplace. Finishing up the main floor is an office/den space perfect for work from home situations. Second level is where you will find three spacious bedrooms, including the master bedroom with its 5PC ensuite and a walkin closet. Double attached garage is heated in case you're a car enthusiast and want to spend some time there during the winter months. Welcome home! (id:63502)
RE/MAX River City
16 Axelwood Cr
Spruce Grove, Alberta
PERFECT BRAND-NEW DUPLEX WITH MANY UPGRADES AND CUSTOM BUILT FOR STARTER/ INVESTMENT/ DOWNSIZING OPPORTUNITY. LOCATED IN THE JESPERDALE COMMUNITY OF SPRUCE GROVE! This 3 bedroom, 2.5 bath, plus loft, is located close to schools & recreation Centre. Main floor has high ceiling foyer and kitchen with modern cabinetry, quartz countertops, stainless steel appliances and spacious pantry. Perfect for cooking meals and entertaining! Family room has OPEN TO ABOVE concept, comfortable setting with fireplace and huge windows. Spacious nook with lots of sunlight and half bath finishes main level. Walk up the stairs to master bedroom with 5-piece ensuite/ spacious walk-in closet, two bedrooms, 3-piece bath and loft. Laundry room also conveniently located on upper level. Unfinished basement with separate entrance, 9' ceiling and roughed in bathroom is waiting for creative ideas.TRIPLE PANE WINDOWS / NO CONDO FEES. (id:63502)
Exp Realty
208 Crystal Creek Drive
Leduc, Alberta
Welcome to this Brand New Single Family home located in the growing community of Crystal Creek, Leduc. This beautifully upgraded home offers 4 bedrooms and 3 full bathrooms, including a convenient MAIN FLOOR BEDROOM & BATH, perfect for guests or extended family. The main level features an impressive extended kitchen with 3 cm quartz countertops, ample MDF shelving & a full SPICE KITCHEN for added convenience. Enjoy the bright and open OPEN-TO-ABOVE living room, upgraded lighting package, spacious mudroom, and modern glass railing. Upstairs offers a comfortable bonus room, two additional bedrooms, a spacious primary suite, and upper-level laundry. Additional features include a SEPARATE SIDE ENTRANCE to the unfinished basement, 200 AMP service, EV rough-ins, MDF shelving throughout, a DOUBLE ATTACHED GARAGE, and close proximity to shopping, parks, and major amenities. Under construction with possession expected end of February or early March. Photos of a similar recently sold home, available for viewing. (id:63502)
RE/MAX Elite
9474 Pear Cres Cr Sw
Edmonton, Alberta
Located In the popular community of Orchard. This attractive home offers three well-designed bedrooms on the upper level, complemented by stylish vinyl flooring throughout the main floor for a modern and low-maintenance look. The main level also features a bright, spacious kitchen with ample counter space and generous storage, making it ideal for cooking and entertaining. The finished basement includes a two-bedroom setup complete with a second kitchen and its own private entrance. A large backyard adds even more value, providing plenty of room for outdoor activities, gardening, or simply enjoying the open space. (id:63502)
Century 21 Smart Realty
20 Axelwood Cr
Spruce Grove, Alberta
PERFECT BRAND-NEW DUPLEX WITH MANY UPGRADES AND CUSTOM BUILT FOR STARTER/ INVESTMENT/ DOWNSIZING OPPORTUNITY. LOCATED IN THE JESPERDALE COMMUNITY OF SPRUCE GROVE! This 3 bedroom, 2.5 bath, plus loft, is located close to schools & recreation Centre. Main floor has high ceiling foyer and kitchen with modern cabinetry, quartz countertops, stainless steel appliances and spacious pantry. Perfect for cooking meals and entertaining! Family room has OPEN TO ABOVE concept, comfortable setting with fireplace and huge windows. Spacious nook with lots of sunlight and half bath finishes main level. Walk up the stairs to master bedroom with 5-piece ensuite/ spacious walk-in closet, two bedrooms, 4-piece bath and loft. Laundry room also conveniently located on upper level. Unfinished basement with separate entrance, 9' ceiling and roughed in bathroom is waiting for creative ideas.TRIPLE PANE WINDOWS / NO CONDO FEES (id:63502)
Exp Realty
23 Kingsmoor Cl
St. Albert, Alberta
Executive custom-built walkout bungalow in Kingswood with heated oversized double garage that acts as a triple (car lift included). With over 4,440 sq ft of living space, this home offers 10 ft ceilings, travertine tile, scraped hardwood, coffered detailing and a full stone fireplace that anchors the main living area. The chef’s kitchen features JennAir appliances, granite counters, a huge island, custom cabinetry, walk-through pantry that leads to an oversized mudroom with custom lockers and den on the main. The private primary suite includes a large walk-in closet and a spa-inspired ensuite with heated floors, dual sinks, jetted tub and a walk-in double steam shower. The walkout basement is built for entertaining with heated floors, wet bar, 4 large bedrooms, two full baths, a spacious laundry room and a temperature-controlled walk-in wine cellar. Outside, enjoy a low maintenance landscaped yard with privacy trees, stone patio, composite deck. (id:63502)
Real Broker
753 173b St Nw
Edmonton, Alberta
Welcome to this beautifully maintained family home in the sought-after community of Windermere, ideally located across from a park & just minutes from schools, shopping & everyday amenities. Built in 2010, this spacious property features 4 bedrooms & 3.1 bathrooms, including a fully finished basement with a large REC room, inviting living area with fireplace, a bedroom & full bathroom—perfect for guests or extended family. The main floor boasts an open-concept design with a bright living room centred around a natural gas fireplace, granite countertops, walk-in pantry & convenient main floor laundry. Upstairs, a generous bonus room with vaulted ceilings provides flexible living space & all bedrooms are comfortably sized for family living. Added highlights include central air conditioning, a fully landscaped yard & a front-attached double car garage. This is a wonderful opportunity to own a move-in-ready home in one of Edmonton’s most desirable communities offering comfort, style & an unbeatable location!!! (id:63502)
RE/MAX Elite
5763 189 Street Nw
Edmonton, Alberta
This inviting bungalow-style townhouse in the 55+ Amberwood Village community of Jamieson Place offers over 1,060 sq ft of comfortable, low-maintenance living with 3 spacious bedrooms, 2 full bathrooms, and a fully finished basement. The bright kitchen features stainless steel appliances, while the large living and dining area provides an open, welcoming space for daily living and entertaining. The home has been freshly painted with newer renovations throughout, and each bedroom offers generous closet storage. Enjoy the convenience of a large attached single-car garage and unwind on the newly finished back deck. The lower level boasts a wide open-concept family room—perfect for gatherings, hobbies, or extra relaxation space. (id:63502)
Maxwell Polaris
3520 49 Avenue
Beaumont, Alberta
QUICK POSSESSION!! Welcome to this beautiful two storey half duplex located in the charming community of Forest Heights in Beaumont. This 1582 sq. ft. home has 3 bedrooms, 2.5 baths and is move in ready. The main floor has an open concept layout with center island, granite countertops, stainless appliances, a cozy fireplace and patio doors leading out to the rear deck. The 2 pce bath is located near the large mudroom by the garage entrance for easy access. The upper level has a spacious master bedroom with large walk-in closet & 4 pce ensuite, two additional good sized bedrooms, a 4 pce bath and separate laundry room. The insulated basement is ready for your own special vision. The double attached garage is insulated and drywalled. (id:63502)
RE/MAX River City
3019 Arthurs Cr Sw
Edmonton, Alberta
Find your ideal lifestyle in this incredible property with 3 bedrooms and 2.5 bathrooms in the community of Allard..! Fully Landscaped, fenced with a deck and double car garage. This house features with laminate flooring and open concept main floor layout. Fully custom landscaped. High school (Dr. Andersen) 2 minutes drive and to heritage valley town centre. Walking distance to great K-9 school, lots of walking trails and bike paths in the community. Easy access to Anthony Henday drive and to the Airport. (id:63502)
Century 21 Quantum Realty
#130 5151 Windermere Bv Sw
Edmonton, Alberta
2-Storey Executive Townhouse-style Condo. 3 Bedrooms (1 on main level, 2 upper level) and 3 Bathrooms (2 full bathrooms upper level and 1 half bathroom in lower level). Master Bedroom (upper level) has walk-through closet and ensuite bathroom. Private Double Garage (heated) underground. Park your vehicle and walk into your home. This Condo also has 1 extra TITLED Parking stall underground (heated) - (about 20 feet from your private Double Garage). This Condo unit faces South, so there is plenty of natural light. This unit also faces the pond and quiet walkway. Large main level patio and also an upper level deck, with access from the 2 bedrooms. Unit has HEAT and Air Conditioning. Some photos attached are virtually staged. (id:63502)
Maxwell Challenge Realty
#406 1080 Mcconachie Bv Nw
Edmonton, Alberta
Beautiful and spacious move-in ready with IMMEDIATE POSSESSION 847 sq. ft. 2 bedrooms plus DEN, 2 baths, and 2 titled parking stalls (one underground and one surface parking) top floor condo unit in Elements At McConachie. This lovely unit has contemporary color tones newly painted 5 years ago. Large and bright living room has big window and access to the Southeast facing balcony. Beautiful kitchen has granite countertops, extended breakfast bar, tiled backsplash, stainless steel appliances, and laminate flooring. Spacious dining area. Good size bedrooms. Primary bedroom has walk-through closet and 3 pcs. ensuite. The second bedroom has adjacent 4 pcs. main bath. A good size den offers much versatility. Convenient insuite laundry with newer washer. Two titled parking stalls. The underground parking stall is conveniently located just steps to the elevator. Close to all amenities and quick access to Anthony Henday. (id:63502)
RE/MAX River City
3552 Claxton Cr Sw
Edmonton, Alberta
Unique well functioning layout for multi-generational families or investment income offset. Turn key ready, complete w/2 bedroom legal suite. The Madrid model by Bedrock Homes offers a naturally lit, open floorplan w/approx 3300sf of total living space on a 6912sf corner pie lot w/parking for 6+vehicles. 3 living areas, 5 bedrooms, 4 bathrooms, 2 full kitchens, 2 sets of laundry & separate entrance. Great room highlights a modern feature wall w/linear gas fireplace & overlooking a spacious kitchen w/plenty of storage & prep space. Dining nook provides direct access to deck for evening bbqs & landscaped yard. Upper level boasts a vaulted bonus room for family movie nights. Oversized primary bedroom complete with 5pc ensuite & walk in closet. 2 additional bedrooms & 4pc bathroom for a growing family. Lower level separate entrance leads to a private 2 bedroom legal suite. Within catchment of 4schools. Enjoy countless indoor/outdoor recreational amenities Chapelle has to offer. (some virtually staged rooms). (id:63502)
RE/MAX Elite
3528 Claxton Cr Sw
Edmonton, Alberta
A rare opportunity for multi-family investors, in search of income generating offsets. Each home is built by Bedrock Homes with legal suites, catering to 2 families each or multi-generational/versatile living arrangements. Double attached garages +add'l double parking pad at back lane access. Approx 3300sf of total living space. 3 living areas, 5 bedrooms, 4 bathrooms, 2 full kitchens, 2 sets of laundry & separate entrance. Great room highlights a modern feature wall w/linear gas fireplace & overlooking a spacious kitchen w/plenty of storage & prep space. Dining nook provides direct access to deck for evening bbqs & landscaped yard. Upper level features a bonus room for family movie nights. Oversized primary bedroom complete w/5pc ensuite & walk in closet. 2 additional bedrooms & 4pc bathroom for a large family. Lower level separate entrance leads to a private 2 bedroom legal suite. 2 homes available within steps to each other, catering for up to 4 families. Immediate possession available. *staged photos* (id:63502)
RE/MAX Elite
1020 Highway 16
Rural Parkland County, Alberta
25 Acres OUT OF SUBDIVISION* Dreaming of running your own business? Wedding Venue? Greenhouse/nursery/farmers market? Storage yard/ shop? By any definition, this magnificent parcel of creation offers prime highway exposure with convenient service road access. Fully fenced, cross-fenced, and gated. Bordered by lakes on both sides, it features over 10,000 trees at all stages of growth, creating a natural, park-like setting. With power, natural gas, and a high-capacity well already in place, the property, formerly a nursery, is ready for a new vision. Its combination of utilities, access, and natural beauty makes it ideal for those looking to reimagine and develop in a modern, creative way. (id:63502)
RE/MAX Preferred Choice
#125 5504 Schonsee Dr Nw
Edmonton, Alberta
Step into the beautifully kept 2018 condo offering stylish granite countertops, in-suite laundry and a truly impressive outdoor patio space perfect for morning coffee, summer dinners, or hosting friends. With LOW condo fees of only $330.74, you'll also enjoy a great range of amenities, including a fitness room and a social room featuring a pool table and a dart board. Don't miss this standout opportunity! (id:63502)
RE/MAX Excellence
8924 Mayday Way Sw Sw
Edmonton, Alberta
PREMIUM EAST FACING CORNER LOT ALERT! 26 POCKET REGULAR LOT Luxury under-construction home in The Orchards. Over 2400 sqft with brilliant natural light. Features include open-to-below, dedicated SPICE KITCHEN, Main Floor Bedroom/Full Bath, and a side entrance. Upstairs offers 4 beds, bonus room, Jack & Jill bath, and a 5-piece Master Ensuite. Enjoy exclusive access to the Residents' Clubhouse, splash park, and trails. (id:63502)
Exp Realty
5247 20 Av Sw Sw
Edmonton, Alberta
Welcome to this BEAUTIFUL 2 STOREY HALF DUPLEX in the DESIRABLE COMMUNITY OF WALKER in SOUTH EDMONTON. Offering 1,464 SQ FT OF LIVING SPACE, this home features 3 BEDROOMS, 2.5 BATHROOMS, a LARGE SOUTH FACING BACKYARD, and a DOUBLE DETACHED GARAGE. Enjoy FRESH PAINT THROUGHOUT, STAINLESS STEEL APPLIANCES, RICH HARDWOOD FLOORS, GRANITE COUNTERTOPS, a WALK-IN PANTRY, and a COZY GAS FIREPLACE. The MAIN FLOOR includes a VERSATILE BONUS ROOM that can easily be CONVERTED INTO A HOME OFFICE OR DEN. Upstairs you’ll find THREE GENEROUS BEDROOMS, a CONVENIENT SECOND FLOOR LAUNDRY, a 4 PC MAIN BATHROOM, and a 4 PC ENSUITE. CARPETS HAVE BEEN PROFESSIONALLY STEAM CLEANED for added peace of mind. The PARTIALLY FINISHED BASEMENT awaits your DESIGN AND FINISHING TOUCHES. FULLY LANDSCAPED and ideally located CLOSE TO PARKS, WALKING TRAILS, and SHOPPING. A FANTASTIC OPPORTUNITY in a FAMILY-FRIENDLY NEIGHBOURHOOD! (id:63502)
Exp Realty
#35 525 Secord Bv Nw
Edmonton, Alberta
Be the first to call this brand-new, never-lived-in 3-bedroom, 2.5-bath townhome your own! Located in the desirable Secord community and directly across from David Thomas King School (secondary school), this home offers modern comfort and everyday convenience. The open-concept main floor features bright living spaces, a stylish kitchen with contemporary finishes, and room for dining or entertaining. Upstairs includes three bedrooms, a full bath, a private primary ensuite and walk-in closet, and laundry for added convenience. Enjoy outdoor living on the finished deck, and use the unfinished basement for storage, a home gym, or a playroom. The location is unbeatable: 2 minutes by car to St. Josephine Bakhita Catholic Elementary/Junior High, walking distance to Tim Hortons, Subway, daycare, and a gas station, and close to grocery stores, restaurants, parks, playgrounds, and major routes. This home perfectly combines style, function, and a prime location ready to move in! (id:63502)
Royal LePage Noralta Real Estate
7647 181 Av Nw
Edmonton, Alberta
Welcome to a bright, stylish 3-bed, 2.5-bath family home with a sunny south-facing backyard and standout curb appeal. The Riverstone rock exterior & wide entry porch make a great first impression, and inside you’ll love the soaring open-to-above entry, glass-panel staircase, & feature brick walls in the dining room & living room. A main-floor den is ideal for a home office, flex space, or guests. The kitchen/dining area is designed for everyday living & entertaining, featuring granite countertops, stainless steel appliances, an oversized refrigerator, & a walk-through pantry that connects to the mudroom for easy organization. Upstairs features a bonus room, upper laundry, two junior bedrooms with a full bath, plus a primary retreat with a walk-in closet & a 5-piece ensuite. Enjoy a larger-than-average fenced & landscaped yard, deck, and a blank canvas basement with NEW HWT, rough-in plumbing—ready for your custom finish. Great location & a functional layout that works. NOT a zero lot line. Welcome Home! (id:63502)
Kic Realty
42003 55 Hi
Rural Bonnyville M.d., Alberta
Country Living Minutes from Cold Lake! Nestled on 8.5 picturesque acres overlooking open fields and tranquil water views, this beautiful property offers peace, privacy, and endless possibilities — with no neighbours in sight! The wrap-around deck is perfect for soaking in the surrounding nature. Inside, you’ll find over 1,650 sq. ft. of living space designed with family comfort in mind. The main floor features a spacious kitchen with tons of cupboard space, open to both a cozy breakfast nook and a formal dining area. The bright living room boasts a large picture window and direct access to the front deck — perfect for entertaining or relaxing. Completing the main level are 3 bedrooms, including a primary suite with a massive walk-in closet, plus a full 4-piece bathroom. Basement provides even more room for the family, with a large family room warmed by a wood stove, two additional oversized bedrooms, and walkout access to the back deck. Perfect property, and location to start your hobby farming! (id:63502)
Royal LePage Northern Lights Realty
13908 57 St Nw
Edmonton, Alberta
Ideal home for extended families, those wanting help with mortgage payments or investors! 5 BEDROOM, 2 BATH, LEGAL SECONDARY SUITE PROPERTY now available. This renovated house includes: white kitchen cabinets, granite & quartz countertops, stainless steel appliances (new fridge & stove in the lower level suite), newer windows, new carpet, freshly painted. Main floor is CARPET-FREE. Access the spacious Deck from Patio Doors in the Dining Room on this level. South / West / East exposure makes for a bright & sunny property year long. Large Lot - 50'W x 120'D plus use of an extra lot next door (City Utility land, 20'W x 120'D). Bonus: NEW ROOF (2025). OVERSIZED, DOUBLE GARAGE (23'2 x 23'5) rounds out this single family, detached house. Walkable neighbourhood with School, Daycare, Park, Playground & Spray Park, Community League, Shopping & Transit nearby. Easy access to the Yellowhead & Henday & quick commute to Downtown (20 mins). Restaurants, Groceries, Costco & Shops only a 5 mins drive away. (id:63502)
RE/MAX River City
#4 55209 Rr 35
Rural Lac Ste. Anne County, Alberta
Dream property one mile away from Lac St. Anne Lake. 40 acres mostly treed very private.Great location close to highway 43 and Ross Haven. Build a cabin , build a house or make a recreational area. Close to the lake which has great all year round fishing. Sky is the limit. (id:63502)
Exp Realty
#2 55209 Rr 35
Rural Lac Ste. Anne County, Alberta
AMAZING VALUE. Dream property one mile away from Lac St. Anne Lake. 40 acres mostly treed very private. Parcel already has an approach development. Great location close to highway 43 and Ross Haven. Build a cabin , build a house or make a recreational area. Close to the lake which has great all year round fishing (id:63502)
Exp Realty
55209 Rr 35
Rural Lac Ste. Anne County, Alberta
Dream property one mile away from Lac St. Anne Lake. 39.98 acres mostly treed very private.Great location close to highway 43 and Ross Haven. Build a cabin , build a house or make a recreational area. Close to the lake which has great all year round fishing. Sky is the limit. (id:63502)
Exp Realty
#3 55209 Rr 35
Rural Lac Ste. Anne County, Alberta
AMAZING VALUE. Dream property one mile away from Lac St. Anne Lake. 40.03 acres mostly treed very private. Parcel already has a gate and driveway development. Great location close to highway 43 and Ross Haven. Build a cabin , build a house or make a recreational area. Close to the lake which has great all year round fishing. (id:63502)
Exp Realty
119 16 St
Cold Lake, Alberta
You've always wondered what this stucco spanish-style bilevel looks like and now you can know! Very well built and situated 1/2 block from the beach on a massive lot with back alley access. This home has had various upgrades over the years from a new kitchen, shingles, windows, duradeck, main bath, sprinkler system and more!A n exceptional sized living room with a real wood fireplace, separate dining room and custom kitchen with Cambria counters. 3 bedrooms up and 2 down with a secondary family room. Recently the garage has been insulated and new gas heater has been installed. Quaint courtyard area attached to the breezeway between home and garage for you to entertain at with Natural Gas BBQ hook-up. One of Cold Lake's unique and exceptional properties! (id:63502)
Coldwell Banker Lifestyle
9636 63 Av Nw
Edmonton, Alberta
Long time owner. This home is priced to sell. Immediate possession available. 24x25 double garage. This garage actually is oversized. Vinyl siding on house. 2 Goodman furnaces installed in 2013. One replaced in 2018. Hot water tank replaced in 2016. Wood burning fireplace in LR. Add Paint and upgrade the flooring and it will look like new. Absolute bargain at this price. Best buy in SE Edmonton. Don't wait, this won't. (id:63502)
Homes & Gardens Real Estate Limited
8735 224 St Nw
Edmonton, Alberta
Featuring a SEPARATE ENTRANCE, this beautifully designed Coventry Home is crafted for the way you live, offering a warm balance of style, space, & comfort. The main floor features 9' ceilings that create a bright, open feel, while the chef-inspired kitchen becomes the heart of the home with quartz countertops, beautiful cabinetry, a ceramic tile backsplash, & a spacious pantry. The great room flows effortlessly into the dining area, making it an inviting space to gather, relax, & entertain. A functional mudroom & convenient half bath add everyday ease. Upstairs, the primary suite is a calming retreat with a spa-like 5-piece ensuite, complete with dual sinks, a soaker tub, a stand-up shower, & a walk-in closet. Two additional bedrooms, a flexible bonus room, a full bath, & upstairs laundry complete the upper level. Built with care & attention to detail, every Coventry Home is backed by the Alberta New Home Warranty Program, offering confidence & peace of mind. *Some photos are virtually staged* (id:63502)
Maxwell Challenge Realty
13519 109 St Nw
Edmonton, Alberta
Discover this extensively renovated home where modern upgrades meet functional design. Every detail has been thoughtfully updated, including new windows, shingles, upgraded 100-amp electrical service with a new panel, PEX plumbing lines, new insulation throughout, stylish flooring, and updated lighting. The main floor features a brand-new kitchen, three bedrooms, and two full bathrooms—perfect for comfortable family living. The fully finished basement offers a separate entrance, a brand-new kitchen, two additional bedrooms, and a full bathroom, creating excellent potential for extended family or added flexibility. Outside, enjoy newly poured concrete for the garage pad, driveway, and additional parking along the side of the garage—ideal for multiple vehicles or guests. This move-in-ready property delivers peace of mind with major upgrades already completed, while offering versatility, modern finishes, and exceptional value. A rare opportunity to own a truly turn-key home with thoughtful improvements. (id:63502)
Exp Realty
#326 10636 120 St Nw
Edmonton, Alberta
Great location and move-in ready. This is a great 2 bedroom, 2 full bathroom condo ideal for first time buyers, downsizers or even investors. Enjoy beautiful sunsets from the west facing balcony which lets in lots of natural light. Many upgrades include new flooring (except 2nd bedroom), all new paint, new ensuite bath vanity and updated lighting from Park lighting! Lots of convenience and storage with the in-suite laundry room. Wonderful neighbors. Heat and water included. The building also has an elevator. The complex has a lovely court yard area and is located across from Manchester Square and has great access to the Brewery district, public transportation, Downtown and many amenities! (id:63502)
Maxwell Devonshire Realty
13 Willow Pl
Rural Barrhead County, Alberta
Starting out? Sizing down? Want life near the lake? Chill out & relax, on the porch to watch sunsets? THIS could be YOUR ALL SEASON OASIS that you've been waiting for!! 1 +- acre property near Lac La Nonne has a year round cottage equipped with a furnace and a wood stove for those chilly mornings/evenings, especially during winter months. Currently, only 1 bedroom with a 2nd room, currently a hobby room that could be changed to become a 2nd one. Walking trails through the trees & space to add to the existing cabin & maybe a garage. The area is known for being a YEAR ROUND playground--on & off the lake. Water sports through the summer. Ice fishing, x-country skiing, etc. through the winter. You'll enjoy the peaceful, private setting. Plenty of space to add a garden too or whatever YOU might be dreaming of... (id:63502)
RE/MAX Real Estate
#102 11450 40 Av Nw
Edmonton, Alberta
Affordable ground-floor condo with a serene park view! This bright and spacious 893 sq. ft. unit offers exceptional convenience—especially for pet owners—with direct access to green space and your own oversized patio, perfect for outdoor dining, BBQs, and gardening. Inside, you’ll enjoy a well-designed layout featuring 2 bedrooms, a functional galley kitchen, a separate eating nook, and an impressively large living room filled with natural light. The modern 4-piece bathroom has been tastefully updated. Recent improvements include a new dishwasher, fresh paint, and new flooring throughout both the unit and the building’s hallways. Additional features include an In-suite stacked washer and dryer, Generous in-unit storage, with the option to rent additional storage. Titled underground parking stall conveniently located near the access doors. The building offers excellent amenities such as a fully equipped gym, saving you the cost of an external membership, and a guest suite available for rent for visitors. (id:63502)
Maxwell Polaris
70 Pinnacle Summit
Rural Sturgeon County, Alberta
Experience modern luxury and refined craftsmanship in this exceptional custom-built residence by Marco Antonio Homes, located in the prestigious Pinnacle Ridge Estates. Offering over 5,600 sq ft of meticulously designed total living space, this open-concept home impresses w/ soaring ceilings, sophisticated finishes & a wealth of natural light from expansive windows. The gourmet kitchen is a chef’s dream featuring premium appliances, a generous walk-in pantry & seamless integration w/ elegant dining & living areas, all overlooking a beautifully landscaped yard. The serene main-floor primary suite boasts a luxurious 5-pc ensuite & walk-in closet. Upstairs, discover a private bdrm w/ ensuite, family room & a balcony w/ stunning views of the river complete w/ a secluded hot tub & lounge area. Entertain effortlessly in the lower-level rec room, home theatre, gym, 2 more bdrms & 4-pc bath. Completing this extraordinary home is a 4-car garage w/ direct backyard access via an overhead door to a large parking pad. (id:63502)
RE/MAX Elite
10 Prescott Bv
Spruce Grove, Alberta
Over 2,500 sq. ft. of beautifully finished living space by Legacy Signature Homes! This stunning home impresses with its modern design, sophisticated finishes, and exceptional attention to detail. Enjoy quartz countertops throughout, a striking open-concept kitchen with rich two-tone cabinetry, a large island, and designer lighting. The main floor includes a spacious den, mudroom, and walkthrough pantry, while the inviting living room centres around a sleek electric fireplace. Upstairs, you’ll find a bright vaulted ceiling bonus room, convenient laundry, two generous bedrooms, and a full bathroom. The luxurious primary suite offers a walk-in closet and an incredible ensuite featuring a soaker tub, walk-in shower, dual sinks, and a private water closet. The oversized double garage provides ample space for parking and storage. A truly impressive home that perfectly combines style, function, and craftsmanship.*some photos virtually staged (id:63502)
Blackmore Real Estate
#72 2710 66 Street Sw
Edmonton, Alberta
Welcome to The Orchards at Ellerslie, this is most friendly neighbourhood. This townhouse comes with 3 beds, 2.5 baths with attached single car garage. The house is designed and built for modern living, This unit offers a spacious open-concept layout that gives comfort and style with bright main floor features modern kitchen with quartz countertops—perfect for both everyday living and entertaining. Upstairs, you’ll find a primary suite complete with a private ensuite, along with two additional bed rooms ideal for family or guests. Shopping plaza is located with in short walking distance and you’ll have everything you need right at your door step—comfort, convenience, and community all in one place! (id:63502)
Exp Realty
#102 2203 44 Av Nw
Edmonton, Alberta
This former Landmark show home unit in Aspen Meadows apart of the community of Larkspur is a ground-floor corner end unit offering 2 bedrooms, 2 full bathrooms, and 951 sq ft of well-designed living space with ALL UTILITIES included in the condo fee. The end-unit layout provides added privacy and natural light throughout. The modern kitchen features granite countertops, stainless steel appliances, and ample counter space, flowing into a bright living area with access to a private patio with gas BBQ hookup. The spacious primary suite includes a walk-through closet and 3-piece ensuite, while the second bedroom and bathroom are well-separated for privacy. Additional highlights include hardwood flooring, in-suite laundry with built-in shelving, and two TITLED parking stalls—one heated underground with storage plus one surface stall. The building offers an exercise room, meeting room, and visitor parking, all close to parks, trails, shopping, transit, and with easy Whitemud and Henday access. (id:63502)
Exp Realty
49 Aberdeen Wy
Stony Plain, Alberta
Situated on a quiet street in the desirable St. Andrews community, this charming four-level split offers a perfect blend of comfort and convenience. The home features two spacious bedrooms, a versatile den, two full bathrooms, and over 1,700 square feet of developed living space. The lower level includes a large laundry room, ample storage, and additional flexible space. Step outside to enjoy the expansive yard, ideal for kids, pets, and outdoor gatherings. Nestled in a family-friendly neighborhood close to beautiful parks, scenic trails, schools, and convenient shopping, this home is an excellent opportunity for families or anyone seeking a peaceful setting with easy access to everyday amenities. (id:63502)
Real Broker
21107 58 Av Nw
Edmonton, Alberta
Opportunity awaits in the highly desirable West End neighbourhood of The Hamptons! This two-story home, backing onto a serene park, offers a fantastic location at a discounted price. Featuring a double attached garage and a large parking pad, this residence boasts an open-concept main level with a kitchen flowing into the dining area and living room, complete with a cozy gas fireplace. Large south-facing windows provide plenty of natural light while overlooking the backyard and park.The main floor also includes a convenient powder room and laundry room with garage access. Upstairs, discover three spacious bedrooms, including a primary suite with a four-piece ensuite, alongside a large bonus room and an additional four-piece bath. The unfinished basement presents a blank canvas for your personal touch.This home is livable but could use minor TLC, making it perfect for investors or anyone keen to build sweat equity. Enjoy close proximity to excellent schools, public transportation, and major shopping. (id:63502)
Century 21 All Stars Realty Ltd
3608 Parker Cl Sw
Edmonton, Alberta
Welcome to this stunning modern cul-de-sac home offering 3,000 sq ft of total living space, thoughtfully updated for comfort and versatility. Freshly painted with new flooring throughout, this air-conditioned home impresses with soaring vaulted ceilings and expansive windows that flood the space with natural light. The open-concept main floor features new vinyl plank flooring and a chef-inspired kitchen with granite countertops, tile backsplash, stainless steel appliances, and a walk-through pantry connecting to the mudroom and double attached garage. Custom built-in MDF storage in all closets and the laundry room adds style and function. The living room is centered around a sleek gas fireplace, while the dining nook opens to a deck and backyard—ideal for entertaining. Upstairs offers a spacious bonus room and three bedrooms, including a luxurious primary suite with a spa-inspired ensuite. A fully finished in-law suite with separate entrance provides excellent flexibility. Modern updates & smart storage. (id:63502)
Initia Real Estate
#43 26409 Twp Rd 532 A
Rural Parkland County, Alberta
Experience luxury living in this stunning 2023 custom estate, just 15 minutes west of Edmonton in the seek out Spring Meadows Estate. Designed to impress, this 6-bedroom, 4-bath home combines modern elegance with family-friendly comfort. The open-concept main floor boasts soaring 10-ft ceilings, luxury vinyl plank flooring, and a chef’s dream kitchen with gas range, quartz counters, oversized island, and soft-close cabinetry—perfect for both everyday living and entertaining. A main-floor bedroom and full bath add convenience for guests or multigenerational living. Upstairs, the showstopping primary suite offers a spa-like ensuite with soaking tub, dual sinks, and a walk-in closet. A wet bar, flex room, laundry, and two more bedrooms complete the upper level. The fully finished basement features two additional bedrooms, a spacious rec room with wet bar, and another full bath. Enjoy summer evenings on the large deck with gas BBQ hookup. With a triple garage and extra parking, this home checks every box. (id:63502)
RE/MAX River City
176 Caledon Cr
Spruce Grove, Alberta
READY TO MOVE IN ! BRAND NEW, 30-foot wide partially WALKOUT home, on a REGULAR lot, featuring 4 bedrooms and 4 full bathrooms, including 2 MASTER SUITES, BACKING TO POND, 2 BEDROOM LEGAL + 1 BEDROOM PERSONAL SUITE. This HIGH-END property features PREMIUM FINISHES in every corner, LUXURY vinyl plank flooring, CUSTOM glass railing, and 2-tone cabinets. The EXTENDED KITCHEN and SPICE KITCHEN with window offer plenty of storage and upgraded quartz countertops. Enjoy an OPEN-TO-ABOVE living area with an 18-FOOT CEILING, ELECTRIC FIREPLACE, accent wall, and abundant natural light from premium TRIPLE-PANE WINDOWS. Highlights include a bonus room, laundry with sink & cabinet space, basement SIDE ENTRANCE, and a FULLY FINISHED DECK. With 9-FOOT CEILINGS on all three levels, PREMIUM LIGHTING, FEATURED WALLS, and a main-floor bedroom with full washroom, this home exudes luxury. A walkway on one side ensures no immediate neighbors. Steps from three schools and parks, with quick amenity access! (id:63502)
Exp Realty

