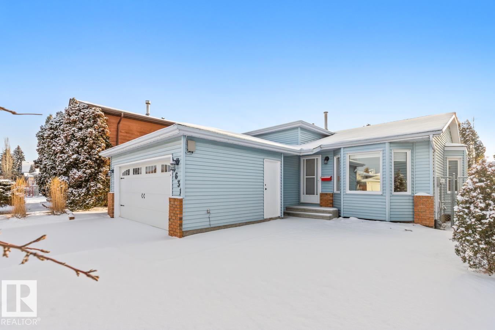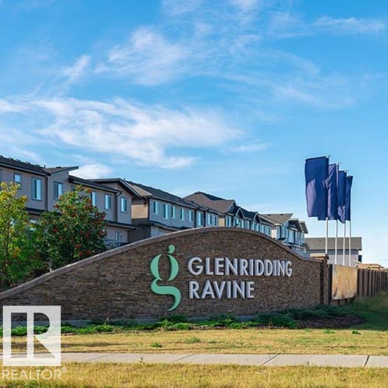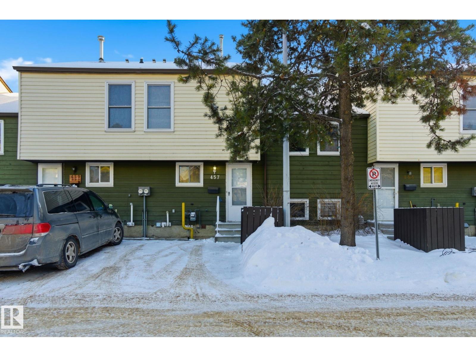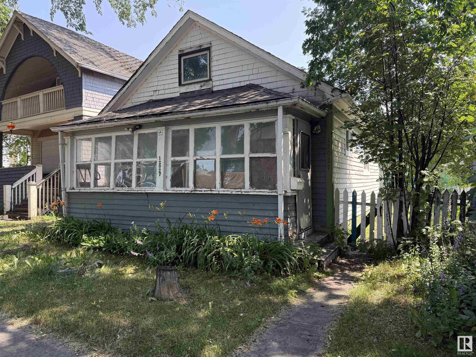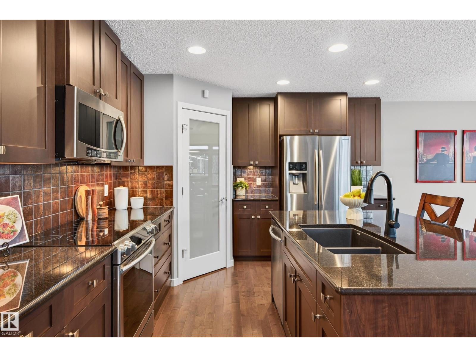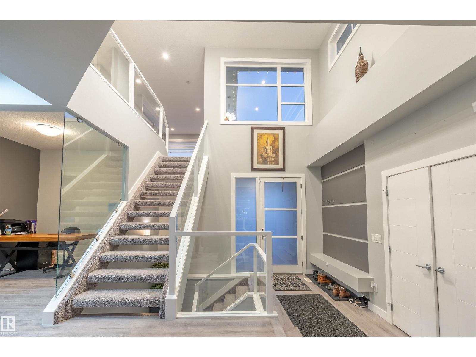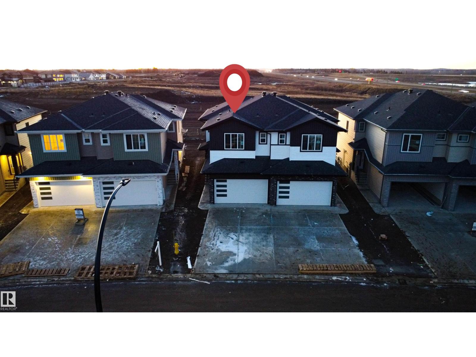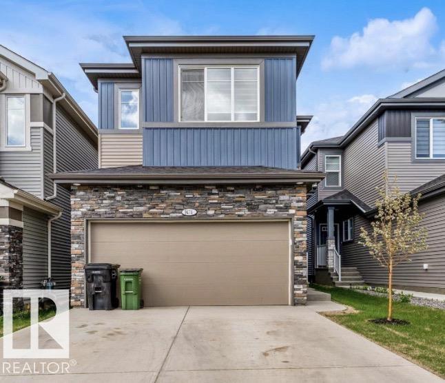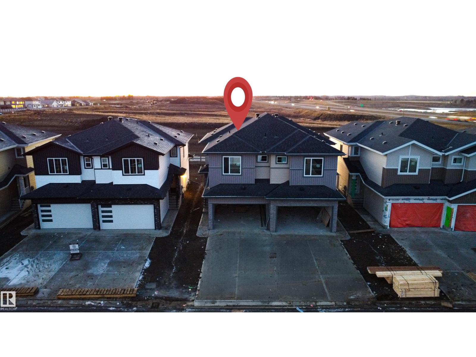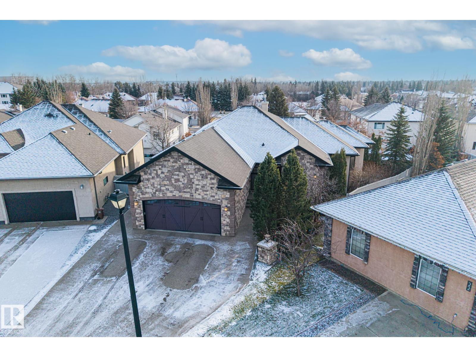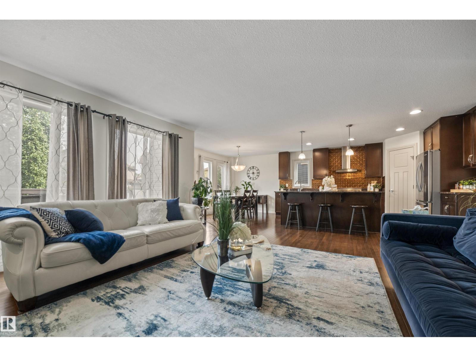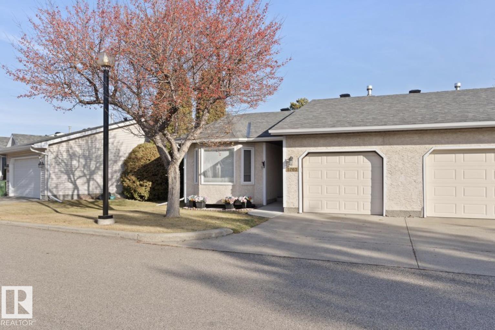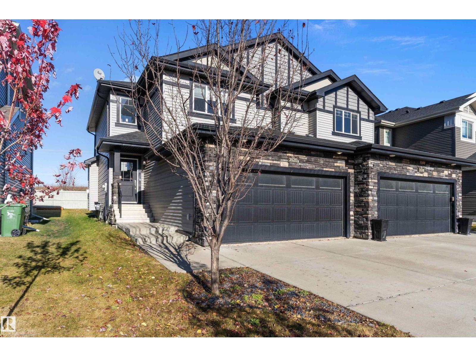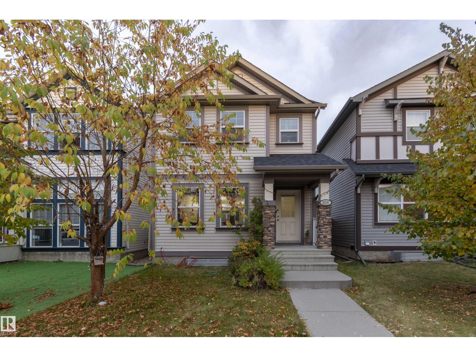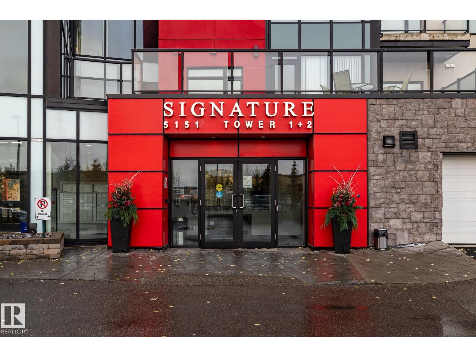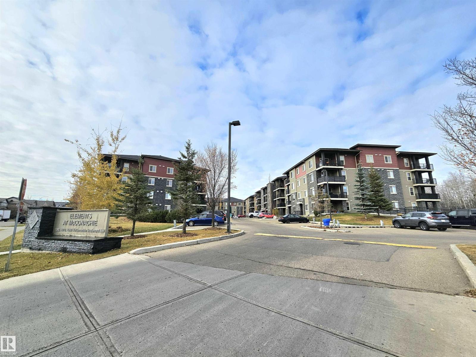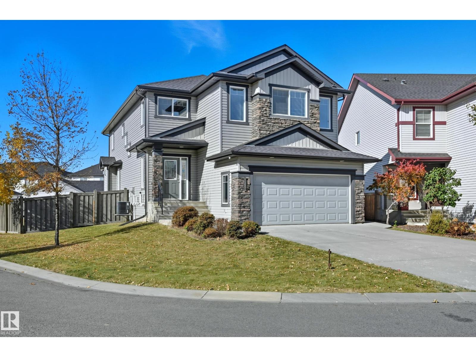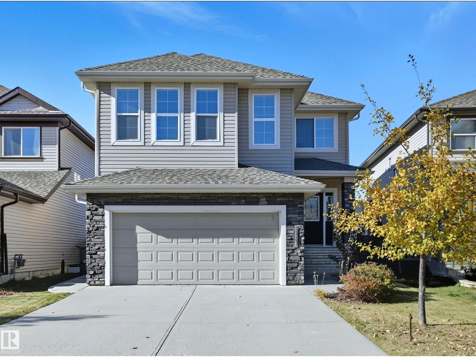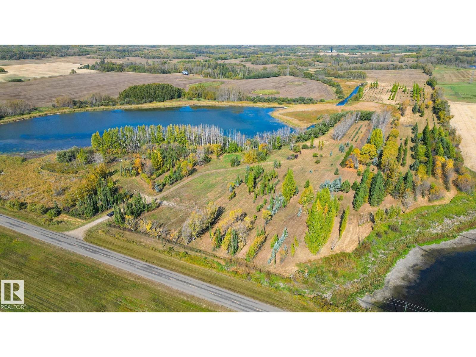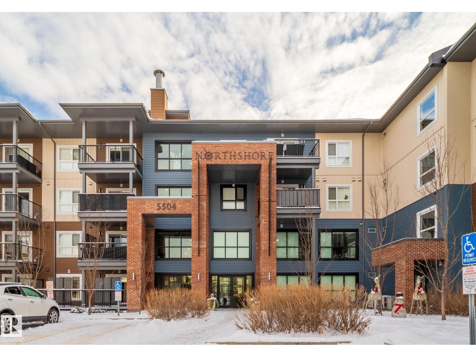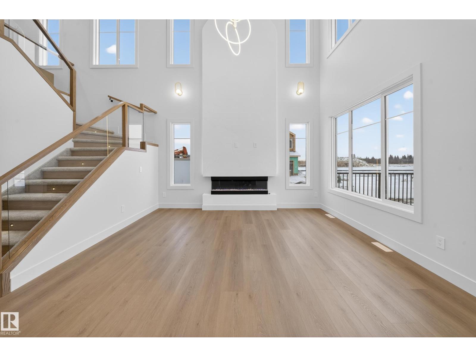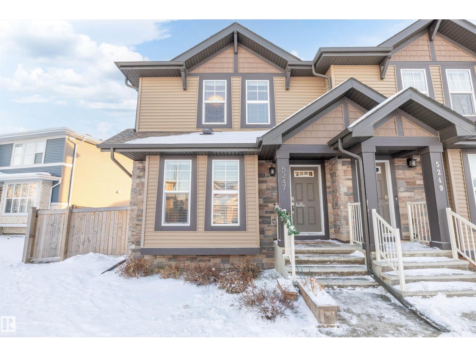4631 10 Av Nw
Edmonton, Alberta
CAPTIVATING CRAWFORD! Welcome to this beautifully maintained 4 bed, 2 bath, 4 level split home (approx 1,700 sq ft of living space). CUSTOM BUILT & lovingly cared for by the ORIGINAL OWNER. RENOVATED KITCHEN has white cabinets, quartz counters & tile floors. CARPET FREE house! There have been many updates over the years including: Windows, Furnace ('22), Hot Water Tank ('22) & AIR CONDITIONING ('23). Bonus features: Central Vac, VAULTED CEILINGS, WOOD BURNING, BRICK FIREPLACE & GEMSTONE LIGHTS. Outside, you’ll find a fully fenced, SOUTH FACING YARD with deck, 3 gates & no rear neighbours - BACKS ONTO GREEN SPACE! LARGE LANDSCAPED LOT (586m2) w/ great curb appeal (mulch, river rock, sod, stone pathway, retaining wall, garden area, new front steps & sidewalk). Double, insulated garage completes the home. Walking distance or short drive to many amenities - LRT Stop, Bus, Trails, Parks, Golf, Grey Nuns Hospital, Groceries & Restaurants. Easy access to Airport, Whitemud & Henday. Quiet Neighbourhood. (id:63502)
RE/MAX River City
2524 158 St Sw
Edmonton, Alberta
Introducing a Brand New 2-Storey Home built by Anthem, in the Highly Desirable Community of Glenridding, Located in the Heart of South Edmonton! This stunning home features a thoughtfully designed layout with a main floor bedroom and full bathroom, perfect for guests or multi-generational living. Upstairs, you'll find three additional spacious bedrooms, a bonus room, and a convenient upper-floor laundry room. Enjoy high-end finishes throughout, including: Quartz countertops, Stylish kitchen appliances, Walk-through pantry, Modern lighting fixtures, His & Hers sinks in the ensuite, Vinyl flooring on the main level, bathrooms, and laundry room, carpet on the upper floor, Large dining area and a bright, open-concept living room, Double attached front garage. *This home is currently under construction. *Photos are of a previously built model and used for reference only. *Actual interior colors and upgrades may vary. (id:63502)
Cir Realty
15831 27 Av Sw
Edmonton, Alberta
Introducing a Brand New 2-Storey Home built by Anthem, in the Highly Desirable Community of Glenridding, Located in the Heart of South Edmonton! This stunning home features a thoughtfully designed layout with a main floor bedroom and full bathroom, perfect for guests or multi-generational living. Upstairs, you'll find three additional spacious bedrooms, a BONUS room, and a convenient upper-floor laundry room. Enjoy high-end finishes throughout, including: Quartz countertops, Stylish kitchen appliances, Walk-through pantry, Modern lighting fixtures, His & Hers sinks in the ensuite, Vinyl flooring on the main level, bathrooms, and laundry room, carpet on the upper floor, Large dining area and a bright, open-concept living room, Double attached front garage. *This home is currently under construction. *Photos are of a previously built model and used for reference only. *Actual interior colors and upgrades may vary. (id:63502)
Cir Realty
457 Abbottsfield Rd Nw
Edmonton, Alberta
Well maintained townhouse backing onto walking path! Great opportunity for an air conditioned, 3 bedroom townhouse with over 1100 sq.ft. + basement. Main floor features large living room, dining space, kitchen with full set of appliances & back door to your private backyard. Upstairs you will find 3 generous sized bedrooms & updated full bathroom with brand new tub/shower and tiling completed in December 2025. Looks amazing! Partly finished basement was recently re-developed and needs only flooring to be fully finished. Rec room with pot lights offers space for entertainment or children to play. Tons of storage space in the utility room where you will find newer washer/dryer, newer electrical panel & hi efficiency furnace. Backyard is fully fenced with planter box. Energized parking at your front door with visitor parking directly across from unit. Home has been well cared for, furnace & ducts serviced and cleaned(2025), brand new bathroom(2025), upgraded electrical panel, updated basement. Come and See! (id:63502)
Ab Realty Ltd
12027 93 St Nw
Edmonton, Alberta
This ideally situated RF3 zoned property offers exceptional redevelopment potential in one of the city’s most desirable infill areas. The current home features two main-floor bedrooms plus a spacious loft that can serve as a third bedroom or flex space. Whether you’re looking to rent while planning your build or hold for future development, this property provides flexibility and value. Additional highlights include a single detached garage and a fully fenced yard. A rare find with both immediate utility and long-term upside—don’t miss your chance to invest in a thriving neighbourhood. (id:63502)
Maxwell Challenge Realty
21711 85 Av Nw
Edmonton, Alberta
Your family will LOVE the 2453 sqft of livable space in this 2-storey home situated on a massive 828m2 SOUTH BACKING PIE LOT in a CUL-DE-SAC, nestled in the vibrant community of Rosenthal. Amazing location with parks, trails & access to Anthony Henday just a hop away. Features 2.5 bathrooms & 4 upper-level bedrooms with large WIC & luxurious ensuite with jetted soaker tub in king-sized primary suite. Spacious bonus room is a great space to retreat with the family & has fabulous views of “fully decked out” back yard. Front office with French doors & welcoming foyer that transitions to impressive Great Room, PLUS oversized windows, gas fireplace with mantle & espresso hardwood floors. Chef’s kitchen is anchored by eat-on centre island, granite countertops, upscale SS appliances, maple cabinetry to ceiling & walk-thru pantry to mudroom with built-in cabinetry. The basement is framed and offers 2 windows. Central A/C, permanent exterior xmas lights, fully landscaped, fenced & oversized 24x26 HEATED GARAGE. (id:63502)
Real Broker
2118 Cavanagh Dr Sw
Edmonton, Alberta
Welcome to the Lux model from Kanvi homes! This former showhome is something to marvel over. Located in the community of Cavanagh and within walking distance of amenities as well as parks and walking paths. This home will have you amazed at it's open floor plan on the main floor highlighted by a very spacious modern kitchen with a large island. Living area on the main floor is brightened by very large windows that invite natural light in the house throughout the day. This is Alberta, you will love this feature. Living room is perfect for lazying in the sofa and watching TV, or reading a book in front of the very large electric fireplace. Finishing up the main floor is an office/den space perfect for work from home situations. Second level is where you will find three spacious bedrooms, including the master bedroom with its 5PC ensuite and a walkin closet. Double attached garage is heated in case you're a car enthusiast and want to spend some time there during the winter months. Welcome home! (id:63502)
RE/MAX River City
16 Axelwood Cr
Spruce Grove, Alberta
PERFECT BRAND-NEW DUPLEX WITH MANY UPGRADES AND CUSTOM BUILT FOR STARTER/ INVESTMENT/ DOWNSIZING OPPORTUNITY. LOCATED IN THE JESPERDALE COMMUNITY OF SPRUCE GROVE! This 3 bedroom, 2.5 bath, plus loft, is located close to schools & recreation Centre. Main floor has high ceiling foyer and kitchen with modern cabinetry, quartz countertops, stainless steel appliances and spacious pantry. Perfect for cooking meals and entertaining! Family room has OPEN TO ABOVE concept, comfortable setting with fireplace and huge windows. Spacious nook with lots of sunlight and half bath finishes main level. Walk up the stairs to master bedroom with 5-piece ensuite/ spacious walk-in closet, two bedrooms, 3-piece bath and loft. Laundry room also conveniently located on upper level. Unfinished basement with separate entrance, 9' ceiling and roughed in bathroom is waiting for creative ideas.TRIPLE PANE WINDOWS / NO CONDO FEES. (id:63502)
Exp Realty
208 Crystal Creek Drive
Leduc, Alberta
Welcome to this Brand New Single Family home located in the growing community of Crystal Creek, Leduc. This beautifully upgraded home offers 4 bedrooms and 3 full bathrooms, including a convenient MAIN FLOOR BEDROOM & BATH, perfect for guests or extended family. The main level features an impressive extended kitchen with 3 cm quartz countertops, ample MDF shelving & a full SPICE KITCHEN for added convenience. Enjoy the bright and open OPEN-TO-ABOVE living room, upgraded lighting package, spacious mudroom, and modern glass railing. Upstairs offers a comfortable bonus room, two additional bedrooms, a spacious primary suite, and upper-level laundry. Additional features include a SEPARATE SIDE ENTRANCE to the unfinished basement, 200 AMP service, EV rough-ins, MDF shelving throughout, a DOUBLE ATTACHED GARAGE, and close proximity to shopping, parks, and major amenities. Under construction with possession expected end of February or early March. Photos of a similar recently sold home, available for viewing. (id:63502)
RE/MAX Elite
9474 Pear Cres Cr Sw
Edmonton, Alberta
Located In the popular community of Orchard. This attractive home offers three well-designed bedrooms on the upper level, complemented by stylish vinyl flooring throughout the main floor for a modern and low-maintenance look. The main level also features a bright, spacious kitchen with ample counter space and generous storage, making it ideal for cooking and entertaining. The finished basement includes a two-bedroom setup complete with a second kitchen and its own private entrance. A large backyard adds even more value, providing plenty of room for outdoor activities, gardening, or simply enjoying the open space. (id:63502)
Century 21 Smart Realty
20 Axelwood Cr
Spruce Grove, Alberta
PERFECT BRAND-NEW DUPLEX WITH MANY UPGRADES AND CUSTOM BUILT FOR STARTER/ INVESTMENT/ DOWNSIZING OPPORTUNITY. LOCATED IN THE JESPERDALE COMMUNITY OF SPRUCE GROVE! This 3 bedroom, 2.5 bath, plus loft, is located close to schools & recreation Centre. Main floor has high ceiling foyer and kitchen with modern cabinetry, quartz countertops, stainless steel appliances and spacious pantry. Perfect for cooking meals and entertaining! Family room has OPEN TO ABOVE concept, comfortable setting with fireplace and huge windows. Spacious nook with lots of sunlight and half bath finishes main level. Walk up the stairs to master bedroom with 5-piece ensuite/ spacious walk-in closet, two bedrooms, 4-piece bath and loft. Laundry room also conveniently located on upper level. Unfinished basement with separate entrance, 9' ceiling and roughed in bathroom is waiting for creative ideas.TRIPLE PANE WINDOWS / NO CONDO FEES (id:63502)
Exp Realty
23 Kingsmoor Cl
St. Albert, Alberta
Executive custom-built walkout bungalow in Kingswood with heated oversized double garage that acts as a triple (car lift included). With over 4,440 sq ft of living space, this home offers 10 ft ceilings, travertine tile, scraped hardwood, coffered detailing and a full stone fireplace that anchors the main living area. The chef’s kitchen features JennAir appliances, granite counters, a huge island, custom cabinetry, walk-through pantry that leads to an oversized mudroom with custom lockers and den on the main. The private primary suite includes a large walk-in closet and a spa-inspired ensuite with heated floors, dual sinks, jetted tub and a walk-in double steam shower. The walkout basement is built for entertaining with heated floors, wet bar, 4 large bedrooms, two full baths, a spacious laundry room and a temperature-controlled walk-in wine cellar. Outside, enjoy a low maintenance landscaped yard with privacy trees, stone patio, composite deck. (id:63502)
Real Broker
753 173b St Nw
Edmonton, Alberta
Welcome to this beautifully maintained family home in the sought-after community of Windermere, ideally located across from a park & just minutes from schools, shopping & everyday amenities. Built in 2010, this spacious property features 4 bedrooms & 3.1 bathrooms, including a fully finished basement with a large REC room, inviting living area with fireplace, a bedroom & full bathroom—perfect for guests or extended family. The main floor boasts an open-concept design with a bright living room centred around a natural gas fireplace, granite countertops, walk-in pantry & convenient main floor laundry. Upstairs, a generous bonus room with vaulted ceilings provides flexible living space & all bedrooms are comfortably sized for family living. Added highlights include central air conditioning, a fully landscaped yard & a front-attached double car garage. This is a wonderful opportunity to own a move-in-ready home in one of Edmonton’s most desirable communities offering comfort, style & an unbeatable location!!! (id:63502)
RE/MAX Elite
5763 189 Street Nw
Edmonton, Alberta
This inviting bungalow-style townhouse in the 55+ Amberwood Village community of Jamieson Place offers over 1,060 sq ft of comfortable, low-maintenance living with 3 spacious bedrooms, 2 full bathrooms, and a fully finished basement. The bright kitchen features stainless steel appliances, while the large living and dining area provides an open, welcoming space for daily living and entertaining. The home has been freshly painted with newer renovations throughout, and each bedroom offers generous closet storage. Enjoy the convenience of a large attached single-car garage and unwind on the newly finished back deck. The lower level boasts a wide open-concept family room—perfect for gatherings, hobbies, or extra relaxation space. (id:63502)
Maxwell Polaris
3520 49 Avenue
Beaumont, Alberta
QUICK POSSESSION!! Welcome to this beautiful two storey half duplex located in the charming community of Forest Heights in Beaumont. This 1582 sq. ft. home has 3 bedrooms, 2.5 baths and is move in ready. The main floor has an open concept layout with center island, granite countertops, stainless appliances, a cozy fireplace and patio doors leading out to the rear deck. The 2 pce bath is located near the large mudroom by the garage entrance for easy access. The upper level has a spacious master bedroom with large walk-in closet & 4 pce ensuite, two additional good sized bedrooms, a 4 pce bath and separate laundry room. The insulated basement is ready for your own special vision. The double attached garage is insulated and drywalled. (id:63502)
RE/MAX River City
3019 Arthurs Cr Sw
Edmonton, Alberta
Find your ideal lifestyle in this incredible property with 3 bedrooms and 2.5 bathrooms in the community of Allard..! Fully Landscaped, fenced with a deck and double car garage. This house features with laminate flooring and open concept main floor layout. Fully custom landscaped. High school (Dr. Andersen) 2 minutes drive and to heritage valley town centre. Walking distance to great K-9 school, lots of walking trails and bike paths in the community. Easy access to Anthony Henday drive and to the Airport. (id:63502)
Century 21 Quantum Realty
#130 5151 Windermere Bv Sw
Edmonton, Alberta
2-Storey Executive Townhouse-style Condo. 3 Bedrooms (1 on main level, 2 upper level) and 3 Bathrooms (2 full bathrooms upper level and 1 half bathroom in lower level). Master Bedroom (upper level) has walk-through closet and ensuite bathroom. Private Double Garage (heated) underground. Park your vehicle and walk into your home. This Condo also has 1 extra TITLED Parking stall underground (heated) - (about 20 feet from your private Double Garage). This Condo unit faces South, so there is plenty of natural light. This unit also faces the pond and quiet walkway. Large main level patio and also an upper level deck, with access from the 2 bedrooms. Unit has HEAT and Air Conditioning. Some photos attached are virtually staged. (id:63502)
Maxwell Challenge Realty
#406 1080 Mcconachie Bv Nw
Edmonton, Alberta
Beautiful and spacious move-in ready with IMMEDIATE POSSESSION 847 sq. ft. 2 bedrooms plus DEN, 2 baths, and 2 titled parking stalls (one underground and one surface parking) top floor condo unit in Elements At McConachie. This lovely unit has contemporary color tones newly painted 5 years ago. Large and bright living room has big window and access to the Southeast facing balcony. Beautiful kitchen has granite countertops, extended breakfast bar, tiled backsplash, stainless steel appliances, and laminate flooring. Spacious dining area. Good size bedrooms. Primary bedroom has walk-through closet and 3 pcs. ensuite. The second bedroom has adjacent 4 pcs. main bath. A good size den offers much versatility. Convenient insuite laundry with newer washer. Two titled parking stalls. The underground parking stall is conveniently located just steps to the elevator. Close to all amenities and quick access to Anthony Henday. (id:63502)
RE/MAX River City
3552 Claxton Cr Sw
Edmonton, Alberta
Unique well functioning layout for multi-generational families or investment income offset. Turn key ready, complete w/2 bedroom legal suite. The Madrid model by Bedrock Homes offers a naturally lit, open floorplan w/approx 3300sf of total living space on a 6912sf corner pie lot w/parking for 6+vehicles. 3 living areas, 5 bedrooms, 4 bathrooms, 2 full kitchens, 2 sets of laundry & separate entrance. Great room highlights a modern feature wall w/linear gas fireplace & overlooking a spacious kitchen w/plenty of storage & prep space. Dining nook provides direct access to deck for evening bbqs & landscaped yard. Upper level boasts a vaulted bonus room for family movie nights. Oversized primary bedroom complete with 5pc ensuite & walk in closet. 2 additional bedrooms & 4pc bathroom for a growing family. Lower level separate entrance leads to a private 2 bedroom legal suite. Within catchment of 4schools. Enjoy countless indoor/outdoor recreational amenities Chapelle has to offer. (some virtually staged rooms). (id:63502)
RE/MAX Elite
3528 Claxton Cr Sw
Edmonton, Alberta
A rare opportunity for multi-family investors, in search of income generating offsets. Each home is built by Bedrock Homes with legal suites, catering to 2 families each or multi-generational/versatile living arrangements. Double attached garages +add'l double parking pad at back lane access. Approx 3300sf of total living space. 3 living areas, 5 bedrooms, 4 bathrooms, 2 full kitchens, 2 sets of laundry & separate entrance. Great room highlights a modern feature wall w/linear gas fireplace & overlooking a spacious kitchen w/plenty of storage & prep space. Dining nook provides direct access to deck for evening bbqs & landscaped yard. Upper level features a bonus room for family movie nights. Oversized primary bedroom complete w/5pc ensuite & walk in closet. 2 additional bedrooms & 4pc bathroom for a large family. Lower level separate entrance leads to a private 2 bedroom legal suite. 2 homes available within steps to each other, catering for up to 4 families. Immediate possession available. *staged photos* (id:63502)
RE/MAX Elite
1020 Highway 16
Rural Parkland County, Alberta
25 Acres OUT OF SUBDIVISION* Dreaming of running your own business? Wedding Venue? Greenhouse/nursery/farmers market? Storage yard/ shop? By any definition, this magnificent parcel of creation offers prime highway exposure with convenient service road access. Fully fenced, cross-fenced, and gated. Bordered by lakes on both sides, it features over 10,000 trees at all stages of growth, creating a natural, park-like setting. With power, natural gas, and a high-capacity well already in place, the property, formerly a nursery, is ready for a new vision. Its combination of utilities, access, and natural beauty makes it ideal for those looking to reimagine and develop in a modern, creative way. (id:63502)
RE/MAX Preferred Choice
#125 5504 Schonsee Dr Nw
Edmonton, Alberta
Step into the beautifully kept 2018 condo offering stylish granite countertops, in-suite laundry and a truly impressive outdoor patio space perfect for morning coffee, summer dinners, or hosting friends. With LOW condo fees of only $330.74, you'll also enjoy a great range of amenities, including a fitness room and a social room featuring a pool table and a dart board. Don't miss this standout opportunity! (id:63502)
RE/MAX Excellence
8924 Mayday Way Sw Sw
Edmonton, Alberta
PREMIUM EAST FACING CORNER LOT ALERT! 26 POCKET REGULAR LOT Luxury under-construction home in The Orchards. Over 2400 sqft with brilliant natural light. Features include open-to-below, dedicated SPICE KITCHEN, Main Floor Bedroom/Full Bath, and a side entrance. Upstairs offers 4 beds, bonus room, Jack & Jill bath, and a 5-piece Master Ensuite. Enjoy exclusive access to the Residents' Clubhouse, splash park, and trails. (id:63502)
Exp Realty
5247 20 Av Sw Sw
Edmonton, Alberta
Welcome to this BEAUTIFUL 2 STOREY HALF DUPLEX in the DESIRABLE COMMUNITY OF WALKER in SOUTH EDMONTON. Offering 1,464 SQ FT OF LIVING SPACE, this home features 3 BEDROOMS, 2.5 BATHROOMS, a LARGE SOUTH FACING BACKYARD, and a DOUBLE DETACHED GARAGE. Enjoy FRESH PAINT THROUGHOUT, STAINLESS STEEL APPLIANCES, RICH HARDWOOD FLOORS, GRANITE COUNTERTOPS, a WALK-IN PANTRY, and a COZY GAS FIREPLACE. The MAIN FLOOR includes a VERSATILE BONUS ROOM that can easily be CONVERTED INTO A HOME OFFICE OR DEN. Upstairs you’ll find THREE GENEROUS BEDROOMS, a CONVENIENT SECOND FLOOR LAUNDRY, a 4 PC MAIN BATHROOM, and a 4 PC ENSUITE. CARPETS HAVE BEEN PROFESSIONALLY STEAM CLEANED for added peace of mind. The PARTIALLY FINISHED BASEMENT awaits your DESIGN AND FINISHING TOUCHES. FULLY LANDSCAPED and ideally located CLOSE TO PARKS, WALKING TRAILS, and SHOPPING. A FANTASTIC OPPORTUNITY in a FAMILY-FRIENDLY NEIGHBOURHOOD! (id:63502)
Exp Realty

