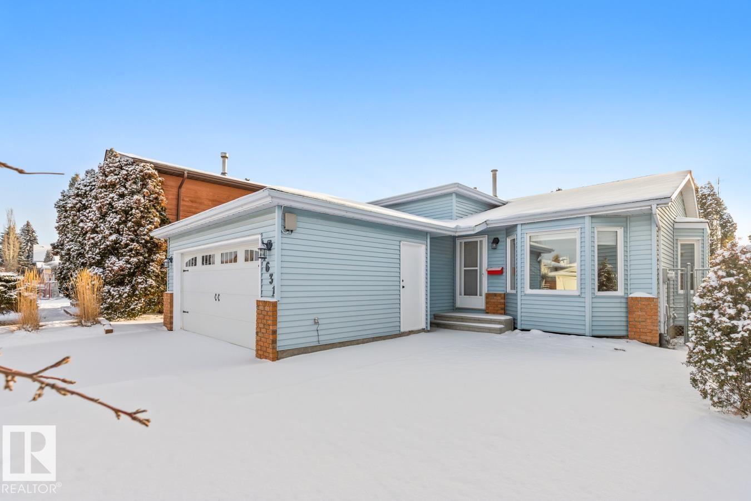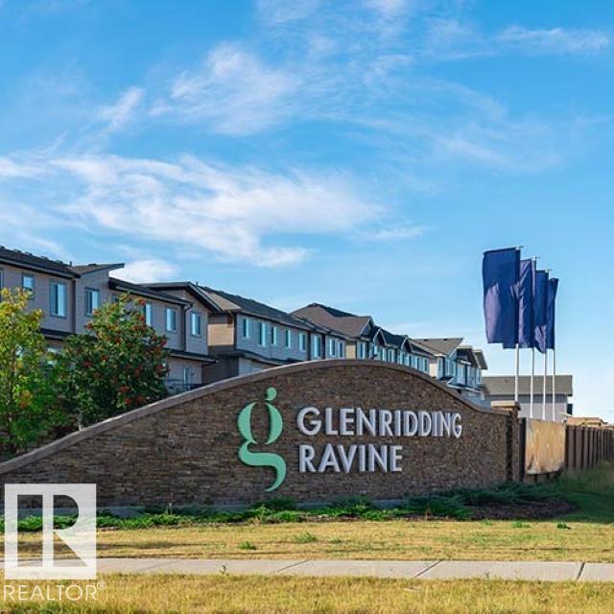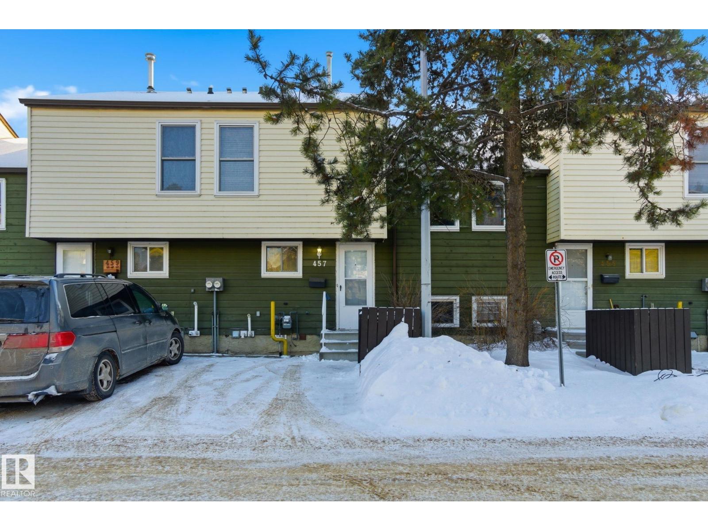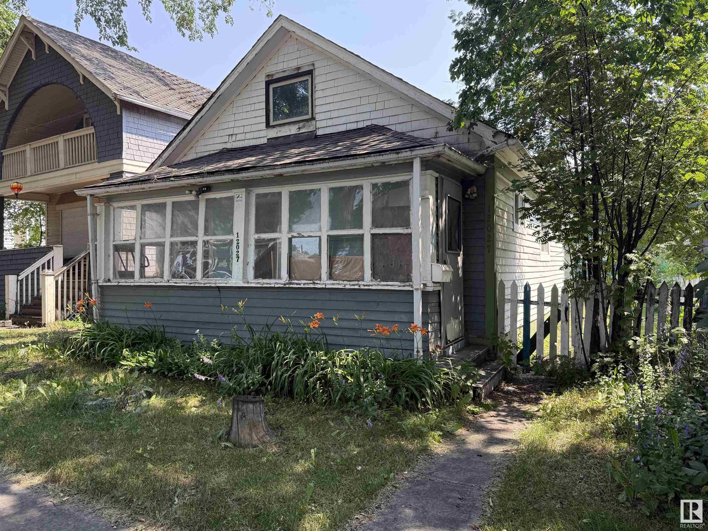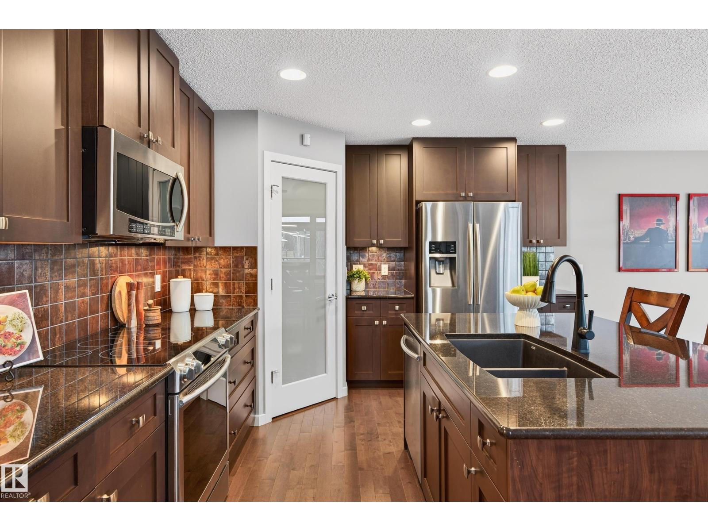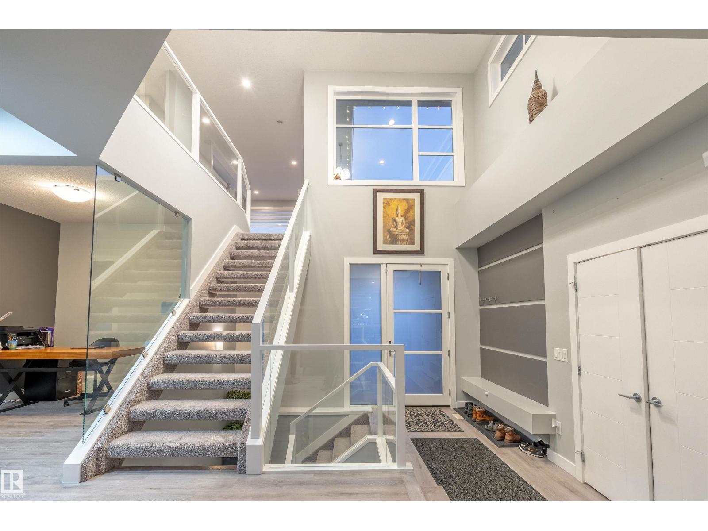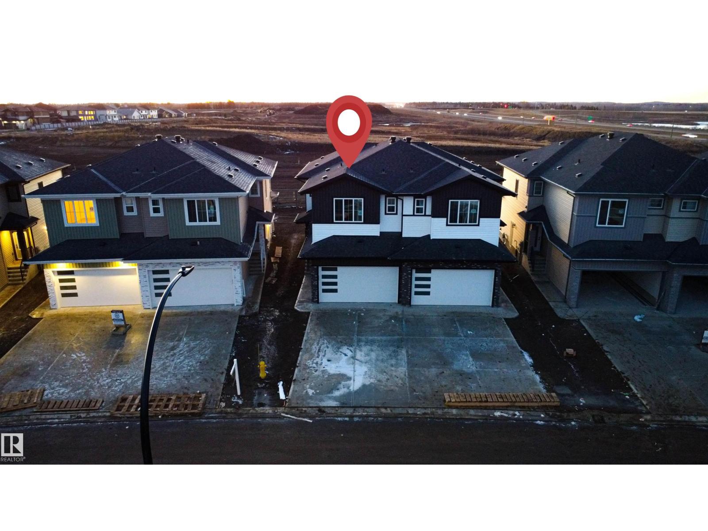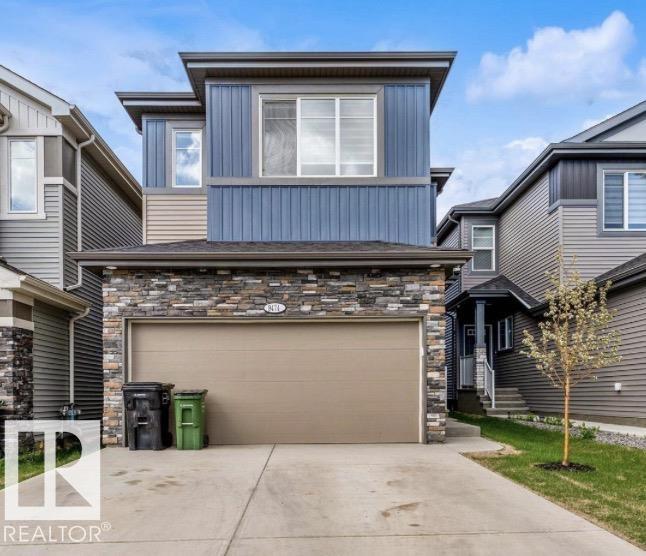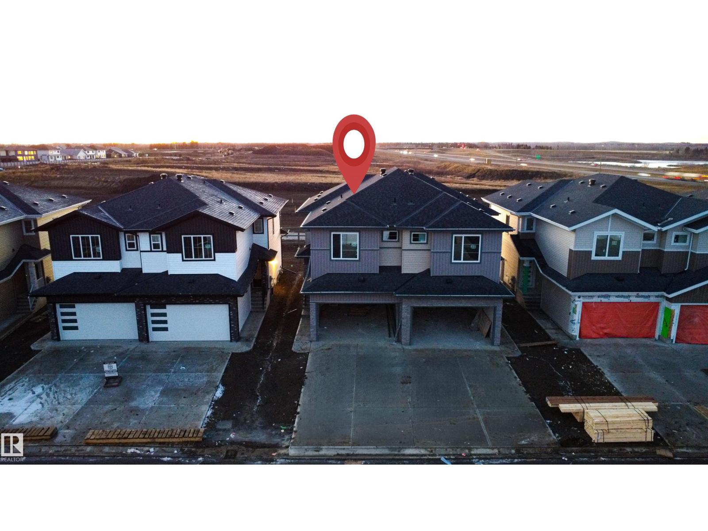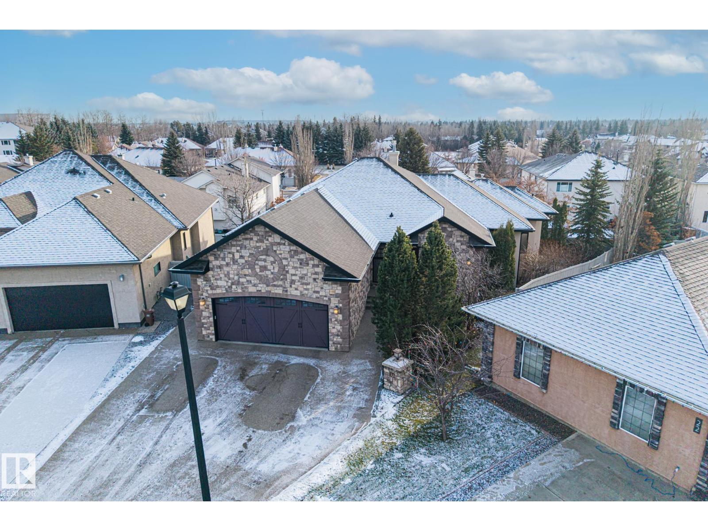4631 10 Av Nw
Edmonton, Alberta
CAPTIVATING CRAWFORD! Welcome to this beautifully maintained 4 bed, 2 bath, 4 level split home (approx 1,700 sq ft of living space). CUSTOM BUILT & lovingly cared for by the ORIGINAL OWNER. RENOVATED KITCHEN has white cabinets, quartz counters & tile floors. CARPET FREE house! There have been many updates over the years including: Windows, Furnace ('22), Hot Water Tank ('22) & AIR CONDITIONING ('23). Bonus features: Central Vac, VAULTED CEILINGS, WOOD BURNING, BRICK FIREPLACE & GEMSTONE LIGHTS. Outside, you’ll find a fully fenced, SOUTH FACING YARD with deck, 3 gates & no rear neighbours - BACKS ONTO GREEN SPACE! LARGE LANDSCAPED LOT (586m2) w/ great curb appeal (mulch, river rock, sod, stone pathway, retaining wall, garden area, new front steps & sidewalk). Double, insulated garage completes the home. Walking distance or short drive to many amenities - LRT Stop, Bus, Trails, Parks, Golf, Grey Nuns Hospital, Groceries & Restaurants. Easy access to Airport, Whitemud & Henday. Quiet Neighbourhood. (id:63502)
RE/MAX River City
2524 158 St Sw
Edmonton, Alberta
Introducing a Brand New 2-Storey Home built by Anthem, in the Highly Desirable Community of Glenridding, Located in the Heart of South Edmonton! This stunning home features a thoughtfully designed layout with a main floor bedroom and full bathroom, perfect for guests or multi-generational living. Upstairs, you'll find three additional spacious bedrooms, a bonus room, and a convenient upper-floor laundry room. Enjoy high-end finishes throughout, including: Quartz countertops, Stylish kitchen appliances, Walk-through pantry, Modern lighting fixtures, His & Hers sinks in the ensuite, Vinyl flooring on the main level, bathrooms, and laundry room, carpet on the upper floor, Large dining area and a bright, open-concept living room, Double attached front garage. *This home is currently under construction. *Photos are of a previously built model and used for reference only. *Actual interior colors and upgrades may vary. (id:63502)
Cir Realty
15831 27 Av Sw
Edmonton, Alberta
Introducing a Brand New 2-Storey Home built by Anthem, in the Highly Desirable Community of Glenridding, Located in the Heart of South Edmonton! This stunning home features a thoughtfully designed layout with a main floor bedroom and full bathroom, perfect for guests or multi-generational living. Upstairs, you'll find three additional spacious bedrooms, a BONUS room, and a convenient upper-floor laundry room. Enjoy high-end finishes throughout, including: Quartz countertops, Stylish kitchen appliances, Walk-through pantry, Modern lighting fixtures, His & Hers sinks in the ensuite, Vinyl flooring on the main level, bathrooms, and laundry room, carpet on the upper floor, Large dining area and a bright, open-concept living room, Double attached front garage. *This home is currently under construction. *Photos are of a previously built model and used for reference only. *Actual interior colors and upgrades may vary. (id:63502)
Cir Realty
457 Abbottsfield Rd Nw
Edmonton, Alberta
Well maintained townhouse backing onto walking path! Great opportunity for an air conditioned, 3 bedroom townhouse with over 1100 sq.ft. + basement. Main floor features large living room, dining space, kitchen with full set of appliances & back door to your private backyard. Upstairs you will find 3 generous sized bedrooms & updated full bathroom with brand new tub/shower and tiling completed in December 2025. Looks amazing! Partly finished basement was recently re-developed and needs only flooring to be fully finished. Rec room with pot lights offers space for entertainment or children to play. Tons of storage space in the utility room where you will find newer washer/dryer, newer electrical panel & hi efficiency furnace. Backyard is fully fenced with planter box. Energized parking at your front door with visitor parking directly across from unit. Home has been well cared for, furnace & ducts serviced and cleaned(2025), brand new bathroom(2025), upgraded electrical panel, updated basement. Come and See! (id:63502)
Ab Realty Ltd
12027 93 St Nw
Edmonton, Alberta
This ideally situated RF3 zoned property offers exceptional redevelopment potential in one of the city’s most desirable infill areas. The current home features two main-floor bedrooms plus a spacious loft that can serve as a third bedroom or flex space. Whether you’re looking to rent while planning your build or hold for future development, this property provides flexibility and value. Additional highlights include a single detached garage and a fully fenced yard. A rare find with both immediate utility and long-term upside—don’t miss your chance to invest in a thriving neighbourhood. (id:63502)
Maxwell Challenge Realty
21711 85 Av Nw
Edmonton, Alberta
Your family will LOVE the 2453 sqft of livable space in this 2-storey home situated on a massive 828m2 SOUTH BACKING PIE LOT in a CUL-DE-SAC, nestled in the vibrant community of Rosenthal. Amazing location with parks, trails & access to Anthony Henday just a hop away. Features 2.5 bathrooms & 4 upper-level bedrooms with large WIC & luxurious ensuite with jetted soaker tub in king-sized primary suite. Spacious bonus room is a great space to retreat with the family & has fabulous views of “fully decked out” back yard. Front office with French doors & welcoming foyer that transitions to impressive Great Room, PLUS oversized windows, gas fireplace with mantle & espresso hardwood floors. Chef’s kitchen is anchored by eat-on centre island, granite countertops, upscale SS appliances, maple cabinetry to ceiling & walk-thru pantry to mudroom with built-in cabinetry. The basement is framed and offers 2 windows. Central A/C, permanent exterior xmas lights, fully landscaped, fenced & oversized 24x26 HEATED GARAGE. (id:63502)
Real Broker
2118 Cavanagh Dr Sw
Edmonton, Alberta
Welcome to the Lux model from Kanvi homes! This former showhome is something to marvel over. Located in the community of Cavanagh and within walking distance of amenities as well as parks and walking paths. This home will have you amazed at it's open floor plan on the main floor highlighted by a very spacious modern kitchen with a large island. Living area on the main floor is brightened by very large windows that invite natural light in the house throughout the day. This is Alberta, you will love this feature. Living room is perfect for lazying in the sofa and watching TV, or reading a book in front of the very large electric fireplace. Finishing up the main floor is an office/den space perfect for work from home situations. Second level is where you will find three spacious bedrooms, including the master bedroom with its 5PC ensuite and a walkin closet. Double attached garage is heated in case you're a car enthusiast and want to spend some time there during the winter months. Welcome home! (id:63502)
RE/MAX River City
16 Axelwood Cr
Spruce Grove, Alberta
PERFECT BRAND-NEW DUPLEX WITH MANY UPGRADES AND CUSTOM BUILT FOR STARTER/ INVESTMENT/ DOWNSIZING OPPORTUNITY. LOCATED IN THE JESPERDALE COMMUNITY OF SPRUCE GROVE! This 3 bedroom, 2.5 bath, plus loft, is located close to schools & recreation Centre. Main floor has high ceiling foyer and kitchen with modern cabinetry, quartz countertops, stainless steel appliances and spacious pantry. Perfect for cooking meals and entertaining! Family room has OPEN TO ABOVE concept, comfortable setting with fireplace and huge windows. Spacious nook with lots of sunlight and half bath finishes main level. Walk up the stairs to master bedroom with 5-piece ensuite/ spacious walk-in closet, two bedrooms, 3-piece bath and loft. Laundry room also conveniently located on upper level. Unfinished basement with separate entrance, 9' ceiling and roughed in bathroom is waiting for creative ideas.TRIPLE PANE WINDOWS / NO CONDO FEES. (id:63502)
Exp Realty
208 Crystal Creek Drive
Leduc, Alberta
Welcome to this Brand New Single Family home located in the growing community of Crystal Creek, Leduc. This beautifully upgraded home offers 4 bedrooms and 3 full bathrooms, including a convenient MAIN FLOOR BEDROOM & BATH, perfect for guests or extended family. The main level features an impressive extended kitchen with 3 cm quartz countertops, ample MDF shelving & a full SPICE KITCHEN for added convenience. Enjoy the bright and open OPEN-TO-ABOVE living room, upgraded lighting package, spacious mudroom, and modern glass railing. Upstairs offers a comfortable bonus room, two additional bedrooms, a spacious primary suite, and upper-level laundry. Additional features include a SEPARATE SIDE ENTRANCE to the unfinished basement, 200 AMP service, EV rough-ins, MDF shelving throughout, a DOUBLE ATTACHED GARAGE, and close proximity to shopping, parks, and major amenities. Under construction with possession expected end of February or early March. Photos of a similar recently sold home, available for viewing. (id:63502)
RE/MAX Elite
9474 Pear Cres Cr Sw
Edmonton, Alberta
Located In the popular community of Orchard. This attractive home offers three well-designed bedrooms on the upper level, complemented by stylish vinyl flooring throughout the main floor for a modern and low-maintenance look. The main level also features a bright, spacious kitchen with ample counter space and generous storage, making it ideal for cooking and entertaining. The finished basement includes a two-bedroom setup complete with a second kitchen and its own private entrance. A large backyard adds even more value, providing plenty of room for outdoor activities, gardening, or simply enjoying the open space. (id:63502)
Century 21 Smart Realty
20 Axelwood Cr
Spruce Grove, Alberta
PERFECT BRAND-NEW DUPLEX WITH MANY UPGRADES AND CUSTOM BUILT FOR STARTER/ INVESTMENT/ DOWNSIZING OPPORTUNITY. LOCATED IN THE JESPERDALE COMMUNITY OF SPRUCE GROVE! This 3 bedroom, 2.5 bath, plus loft, is located close to schools & recreation Centre. Main floor has high ceiling foyer and kitchen with modern cabinetry, quartz countertops, stainless steel appliances and spacious pantry. Perfect for cooking meals and entertaining! Family room has OPEN TO ABOVE concept, comfortable setting with fireplace and huge windows. Spacious nook with lots of sunlight and half bath finishes main level. Walk up the stairs to master bedroom with 5-piece ensuite/ spacious walk-in closet, two bedrooms, 4-piece bath and loft. Laundry room also conveniently located on upper level. Unfinished basement with separate entrance, 9' ceiling and roughed in bathroom is waiting for creative ideas.TRIPLE PANE WINDOWS / NO CONDO FEES (id:63502)
Exp Realty
23 Kingsmoor Cl
St. Albert, Alberta
Executive custom-built walkout bungalow in Kingswood with heated oversized double garage that acts as a triple (car lift included). With over 4,440 sq ft of living space, this home offers 10 ft ceilings, travertine tile, scraped hardwood, coffered detailing and a full stone fireplace that anchors the main living area. The chef’s kitchen features JennAir appliances, granite counters, a huge island, custom cabinetry, walk-through pantry that leads to an oversized mudroom with custom lockers and den on the main. The private primary suite includes a large walk-in closet and a spa-inspired ensuite with heated floors, dual sinks, jetted tub and a walk-in double steam shower. The walkout basement is built for entertaining with heated floors, wet bar, 4 large bedrooms, two full baths, a spacious laundry room and a temperature-controlled walk-in wine cellar. Outside, enjoy a low maintenance landscaped yard with privacy trees, stone patio, composite deck. (id:63502)
Real Broker

