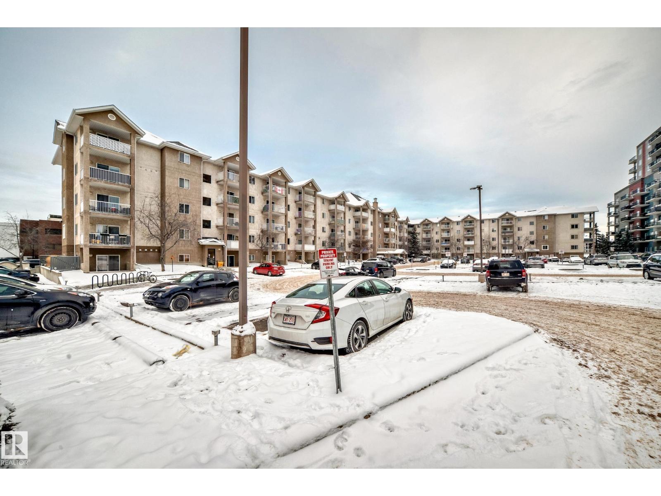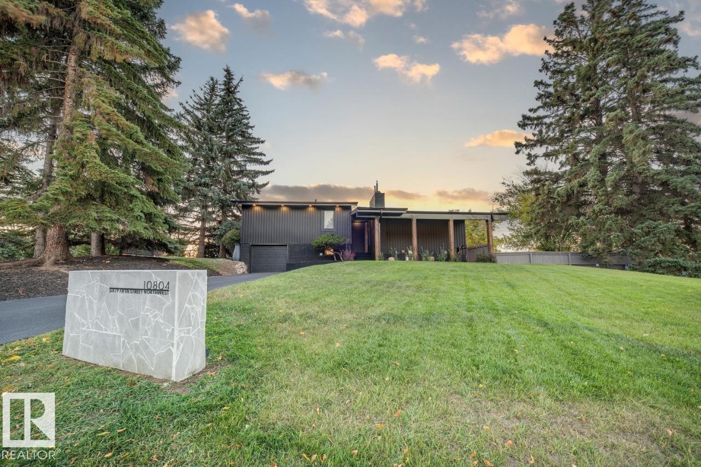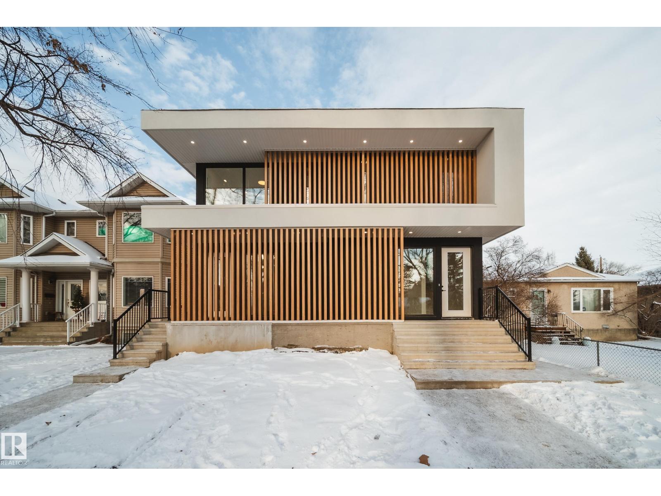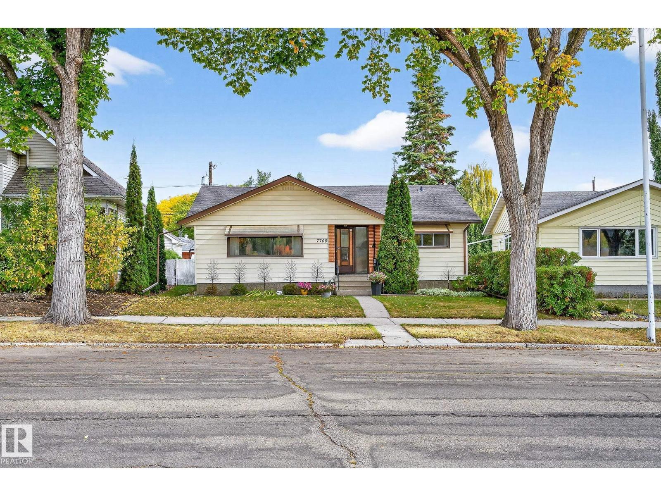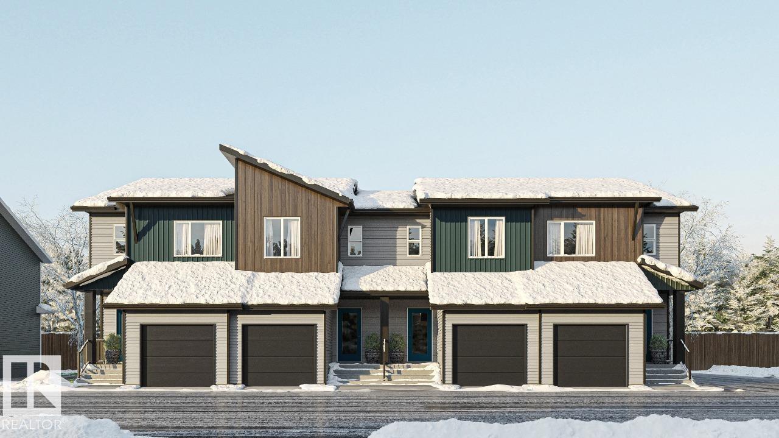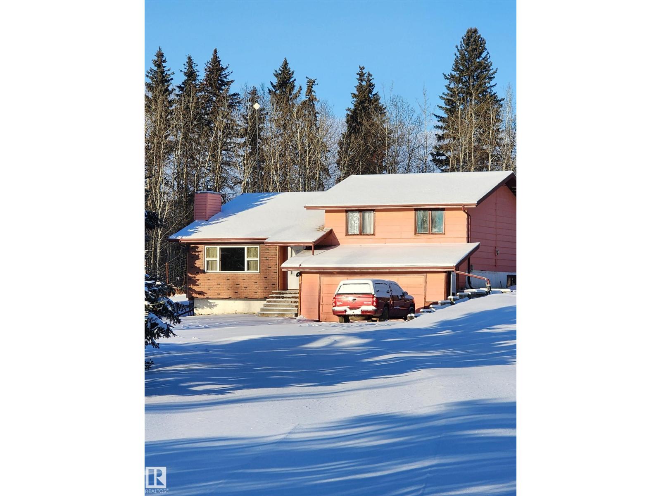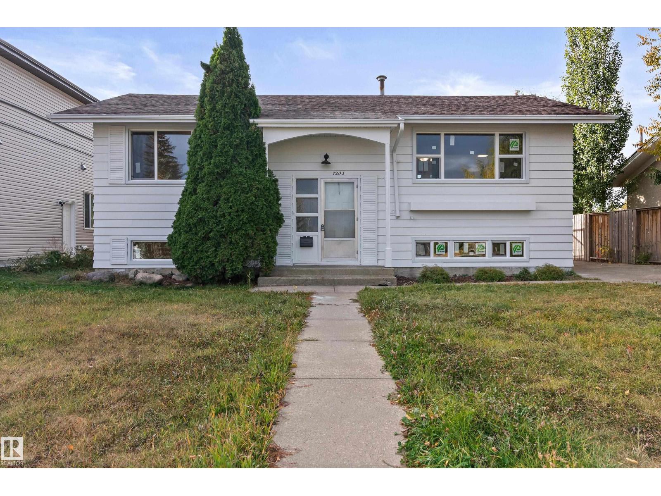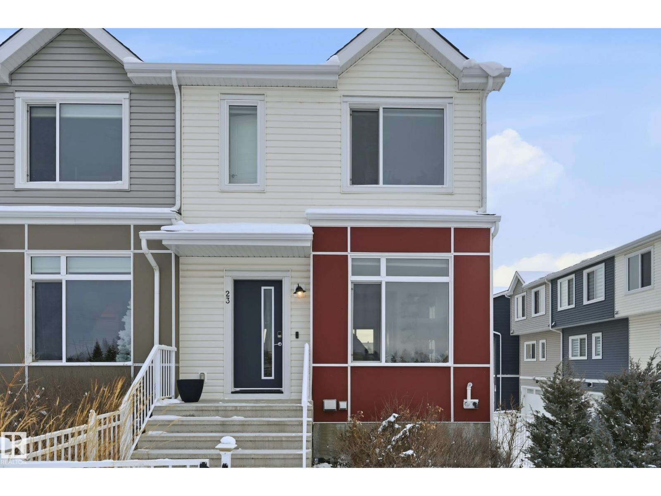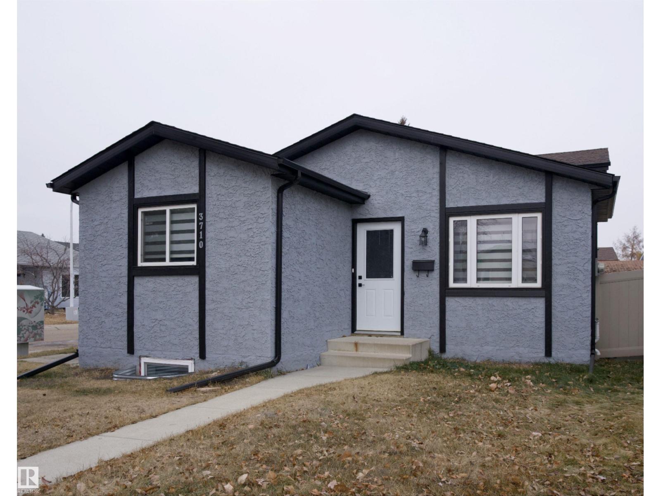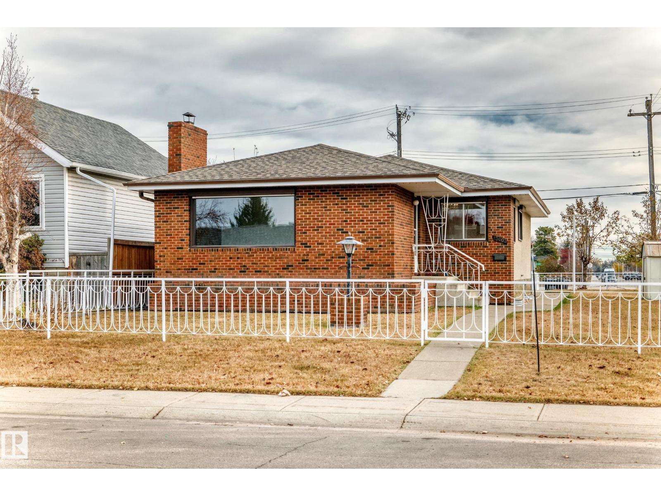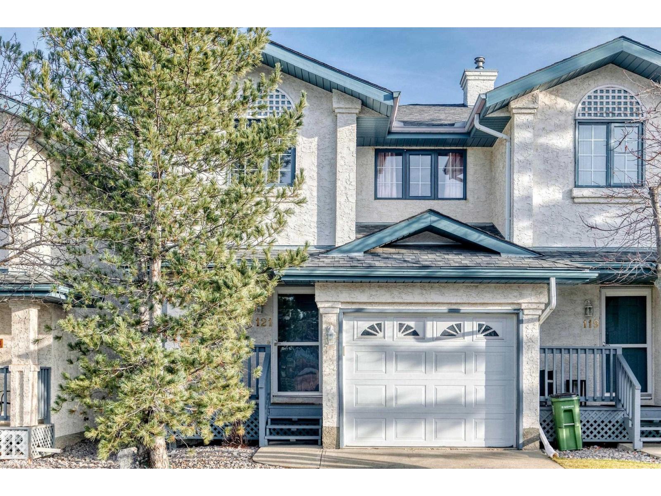#108 10535 122 St Nw
Edmonton, Alberta
Located in one of the desirable communities of Westmount, this 725 sq ft, two beds and two full (4pcs) bathrooms is perfect for first time buyer or investor. The unit comes with a large walkthrough closet in master bedroom and big living and dinning area with all appliances included. Island kitchen with eating bar, insuite laundry and walkout patio are some of the special features. Close to all amenities; shopping, transportaiton, transit, Grand MacWwan University, NAIT and downtown. (id:63502)
Sterling Real Estate
10804 65 St Nw
Edmonton, Alberta
Beautifully renovated from top to bottom, this rare split-level home offers 3 bedrooms and 1.5 bathrooms, blending the charm of its original design with modern upgrades throughout. The home features spray foam insulation, updated HVAC with central air, new plumbing, upgraded electrical, triple-pane windows, new siding, a new roof, and more. Inside, the property showcases panel-front appliances including an oversized refrigerator, dual-drawer dishwasher, and double ovens. Vaulted ceilings and oversized windows provide abundant natural light, complemented by 8-foot interior doors. Additional features in the main bathroom include a custom rainfall shower, and a round Japanese soaking tub. The heated single garage is fully finished with epoxy flooring, and a modern shed complements the expansive yard, offering flexible space for a workshop or seasonal storage. Situated on a private, sweeping corner lot with lane access, this home is across from parks and trails, and just steps from the river valley. (id:63502)
Bode
7540 80 Av Nw
Edmonton, Alberta
EDMONTON'S NICEST DUPLEX IS FINISHED AND READY FOR IMMEDIATE OCCUPANCY!* This is your chance to acquire a money making half duplex with a 1 bed legal basement suite! Built by Platinum Living Homes, Edmonton's premier infill builder with a proven track record. Each unit features 9' ceiling height on all levels, hardwood on main levels, custom tiled showers and over sized windows. Basements feature 1 bed set up and are likely the best legal suites on the market - demanding higher than average rent. Double detached garages in the back afford the opportunity for a suite above for an additional cost. Photos from a previous listing with the same floor plan. Great location with even further upside as Edmonton's infill communities continue to grow! Short walk to great restaurants, shopping and more. Maybe you are a savvy investor or wanting a major Mortage helper with Edmontons best legal suites - Both a great choice. CURRENTLY BOTH SIDES OF THE DUPLEX ARE AVAILABLE. (id:63502)
Rimrock Real Estate
7708 98a Av Nw Nw
Edmonton, Alberta
Rare lot location facing onto a green space. Minutes to downtown. Ideal location for a re-build or a renovation. 3 bedrooms, 2 bathrooms. Well cared for property in a prime peaceful location facing a green space. The main floor has a large living room, kitchen, dining area and 2 bedrooms and a main floor bathroom. The basement has a large family room with a bedroom, bathroom, 2 storage rooms and the utility room. The home has been well cared for and is original in present state. The furnace and water heater are newer. The yard is meticulously cared for with steel fencing and a large double car garage. Neighbourhood shows pride of ownership. (id:63502)
Mcleod Realty & Management Ltd
#56 710 Mattson Dr Sw
Edmonton, Alberta
Welcome to this stylish interior unit townhome at The Rise at Mattson, a Parkwood Homes multi-family project, offering 1,232 sqft of thoughtfully designed living space. Featuring 3 bedrooms and 2.5 bathrooms, this home blends function and style with a coastal contemporary exterior and the option to finish the basement. The open-concept main floor boasts an entertainer’s kitchen with a flush eating bar, perfect for gatherings. A bright front foyer and mud room with laundry add everyday convenience. Upstairs, relax or work from home in the spacious loft, and enjoy the primary bedroom with a 3-piece ensuite and walk-in closet. Complete with a single-car garage, this spacious townhome is ideal for families. Anticipated completion February 2026. Photos are representative. (id:63502)
Bode
302 Silverstone Wy
Stony Plain, Alberta
Welcome to this beautiful 2-storey home featuring an open-concept main floor with a bright kitchen, dining and living area complete with a cozy fireplace. The kitchen offers an island with breakfast bar and a pantry for extra storage. A convenient 2-piece bath completes the main level. Upstairs you'll find a laundry, a 4-piece bath, two spacious bedrooms, and a primary suite with its own 4-piece ensuite and walk-in closet. Enjoy a fully fenced backyard with a deck, gazebo, storage shed, and mature landscaping. With a double attached garage and a location close to amenities, schools, parks, playgrounds and a golf course, this home has it all. (id:63502)
RE/MAX Excellence
#14 53510 Hwy 43
Rural Lac Ste. Anne County, Alberta
Fantastic place to love country living and build equity quickly. Stress drops away as you turn into the drive of this 5.39 acre tranquil mostly treed property. Solid 4 bedroom 2 bathroom home has space & privacy for everyone and a warm inviting main area to bring the family together. Host the extended family celebration, there is plenty of room inside and out. The kitchen is large with open dining area and overlooks the cozy living room. Down the hall are 3 bedrooms (primary with ensuite) & the main bath. Warmth from the stone fireplace beckons all on cool evenings. On the 3rd level there is a flex room, bedroom, laundry, utility room (high efficient furnace & hot water heater) & direct access to the 2 car garage. The seller has used the garage as storage area exclusively. The 4th level offers a partly finished space that would be a great media or family room. Easy commute to the city, a quiet setting, comfortable home, room for shop, barn or whatever you can imagine at a good price. How can you miss? (id:63502)
Century 21 Leading
7203 93 Av Nw
Edmonton, Alberta
Fall in love with this beautifully renewed Ottewell bi-level -- classic curb appeal, fresh stucco, new windows, stylish lighting, & an oversized single garage. Inside, natural light pours across wide-plank floors into an airy, open great room. The entertainer’s kitchen showcases quartz counters, full-height cabinetry, tile backsplash, stainless steel appliances, & a generous island. Two restful main-floor bedrooms pair with a spa-inspired baths. Downstairs, a fully finished lower level adds a welcoming family lounge, guest bedroom, full bath, laundry, & abundant storage. Professionally staged & move-in ready, with thoughtful updates that elevate daily living & weekend hosting alike. Minutes to top schools, parks, Capilano Mall, Whyte Ave & downtown—plus quick Anthony Henday & Yellowhead access for easy commuting. This is the turnkey, design-forward home you’ve been waiting for in a beloved, established community. Enjoy a sunny, landscaped yard with a patio and room to garden or play year-round!!! (id:63502)
RE/MAX Excellence
#23 215 Saddleback Rd Nw Nw
Edmonton, Alberta
Welcome to this stylish corner-unit 3 bedroom townhouse built in 2018. Enjoy modern living in a quiet and convenient location. Facing an open field, this home enjoys added privacy and abundant natural light. The open-concept main floor features a bright living room, dining area, and a contemporary kitchen with stainless steel appliances, ample cabinetry, and dedicated pantry space. Upstairs, you’ll find three well-proportioned bedrooms, including a spacious primary suite with a walk-in closet and private ensuite, plus an additional 4-piece bathroom. Additional highlights include a main-floor 2-piece bath and a double attached garage. Ideally located within walking distance to Century Park LRT, transit, schools, shopping, and parks, with easy access to major roadways (id:63502)
Maxwell Devonshire Realty
3710 41 Av Nw
Edmonton, Alberta
Beautifully updated 4-level split located on a quiet corner lot in Kiniski Gardens. This home offers nearly 2,000 sq ft of finished space with a bright main floor featuring a modern kitchen, updated appliances, and plenty of natural light. Upstairs has 3 bedrooms including a comfortable primary with a 2-pc ensuite. The lower levels add great flexibility with 2 additional bedrooms, an updated full bathroom, a spacious family room with an electric fireplace, and a large rec area perfect for hobbies, storage, or future development. Recent upgrades include newer windows, shingles, high-efficiency furnace, hot water tank, flooring, lighting, interior doors, and hardware. The oversized double garage provides excellent storage and workspace. Located close to schools, parks, shopping, and transit, this move-in-ready home offers incredible value in a mature, family-friendly neighbourhood. (id:63502)
Initia Real Estate
13003 128 St Nw
Edmonton, Alberta
Welcome to this charming upgraded bungalow, nestled in a mature neighborhood. You will enjoy easy access to local amenities and a peaceful established community. A true gem that blends comfort, convenience and pride of ownership. This home is perfect for growing families or investment. Main floor includes a laundry room, a bright kitchen/dining area, living room, three bedrooms, a main bathroom & 2 pc. ensuite in the principal bedroom. Luxury vinyl plank flooring throughout both levels. The fully finished basement provides plenty of space for entertaining and extended living or can be used as a separate living area complete with a large bedroom, kitchenette, bathroom, c/w sauna, wet-bar, recreation area, with fireplace and various storage areas. Outdoors you will find a large fenced yard, c/w partially covered rear patio area, great for enjoying outside gatherings and a 24 'x 24' detached, heated garage. Quick possession available. Don't miss out on this fabulous opportunity before its gone! (id:63502)
Homes & Gardens Real Estate Limited
121 Bulyea Rd Nw
Edmonton, Alberta
Rare find! Fantastic 3 bedroom, two story, with two full and two half baths! This home has a bright and open floorplan, a finished basement, and a single attached garage with additional parking on the front pad. Just steps away from a green space located in a quiet location in the Heart of Riverbend is close to schools, shopping, walking trails. Bright open concept main floor with lots of light, the kitchen and dining area have patio doors that lead out to a large deck in the quiet Southeast facing back yard. The 3 generous-sized bedrooms upstairs the primary bedroom has a four piece ensuite with a soaker tub, and a walk-in closet. The developed basement has a huge flex room, laundry and a 2 pc bathroom. This unit does not back onto Rabbit Hill Road. It is nestled in a quiet location. (id:63502)
Homes & Gardens Real Estate Limited

