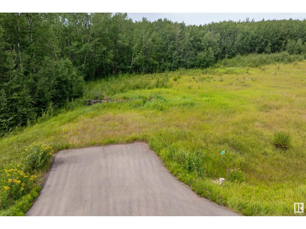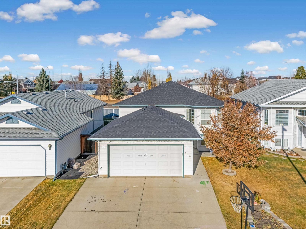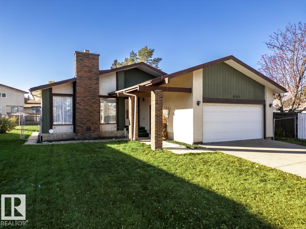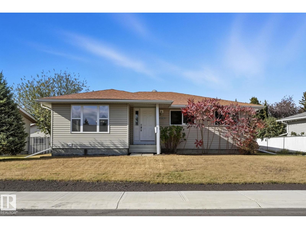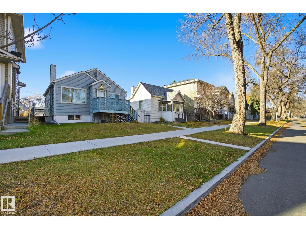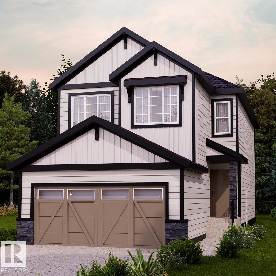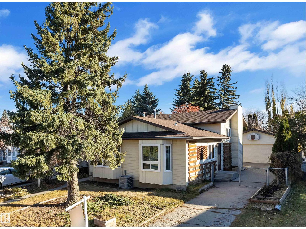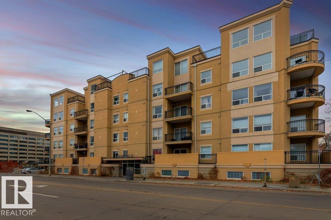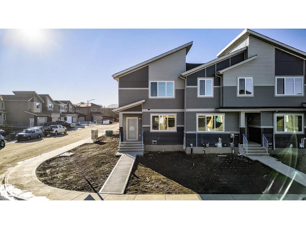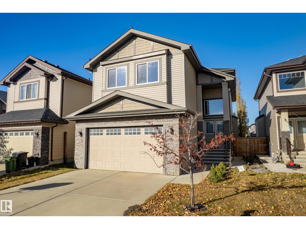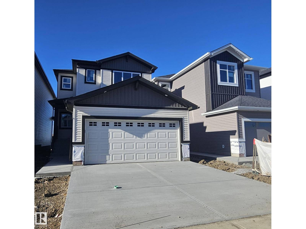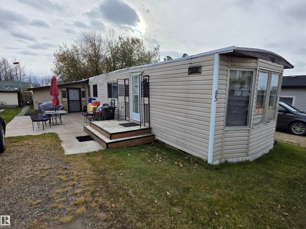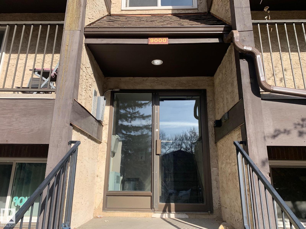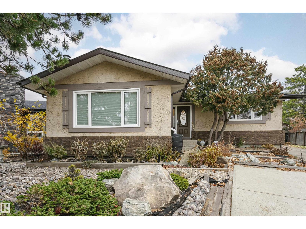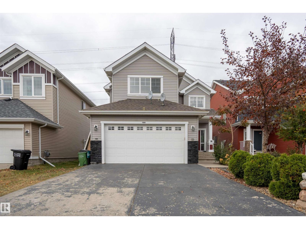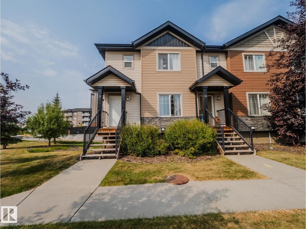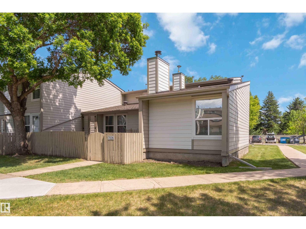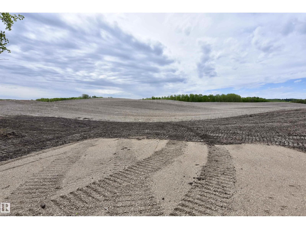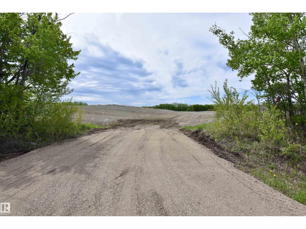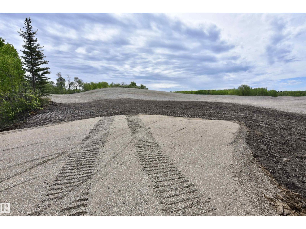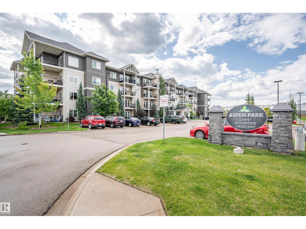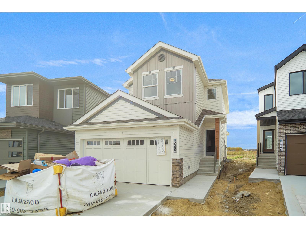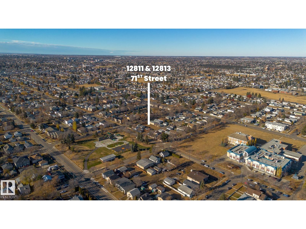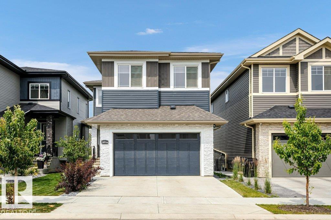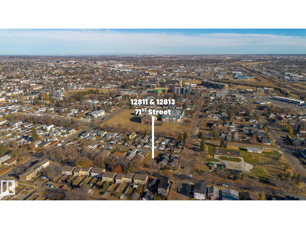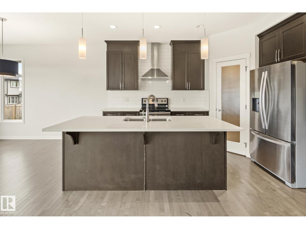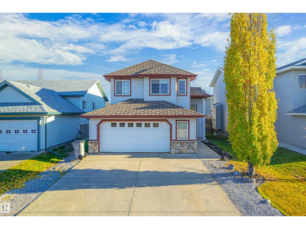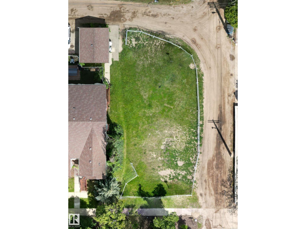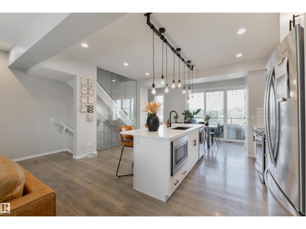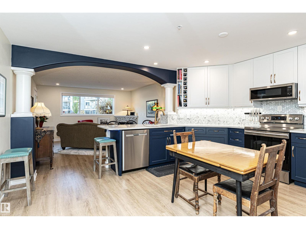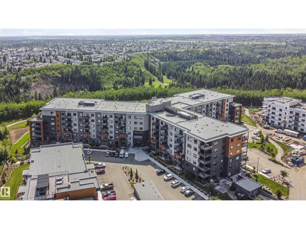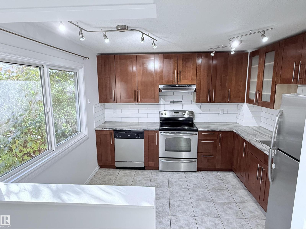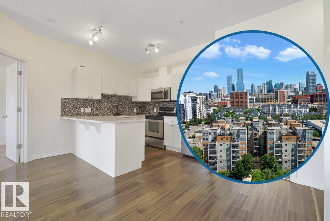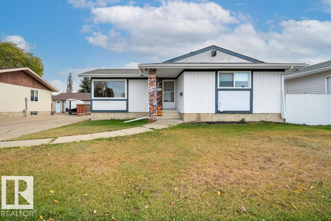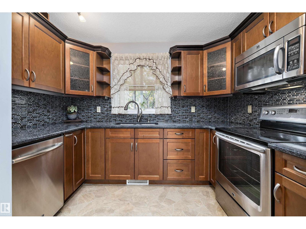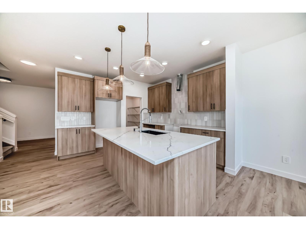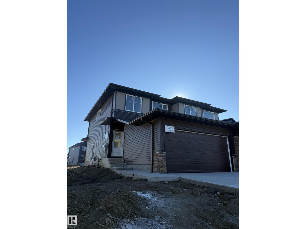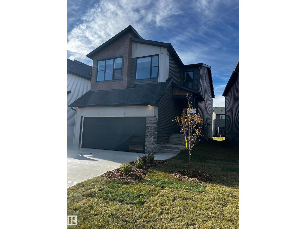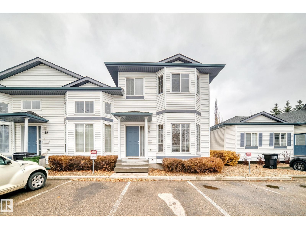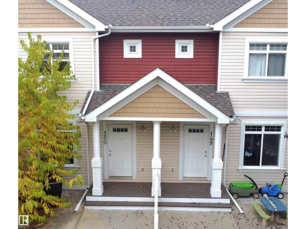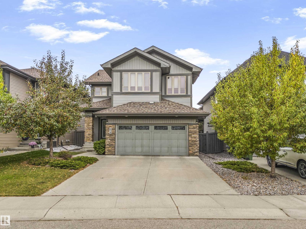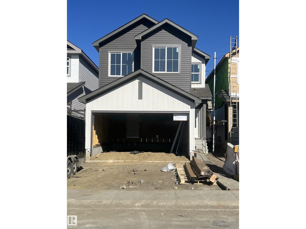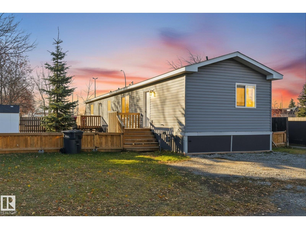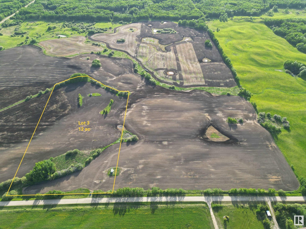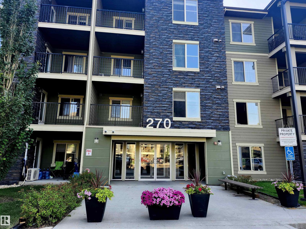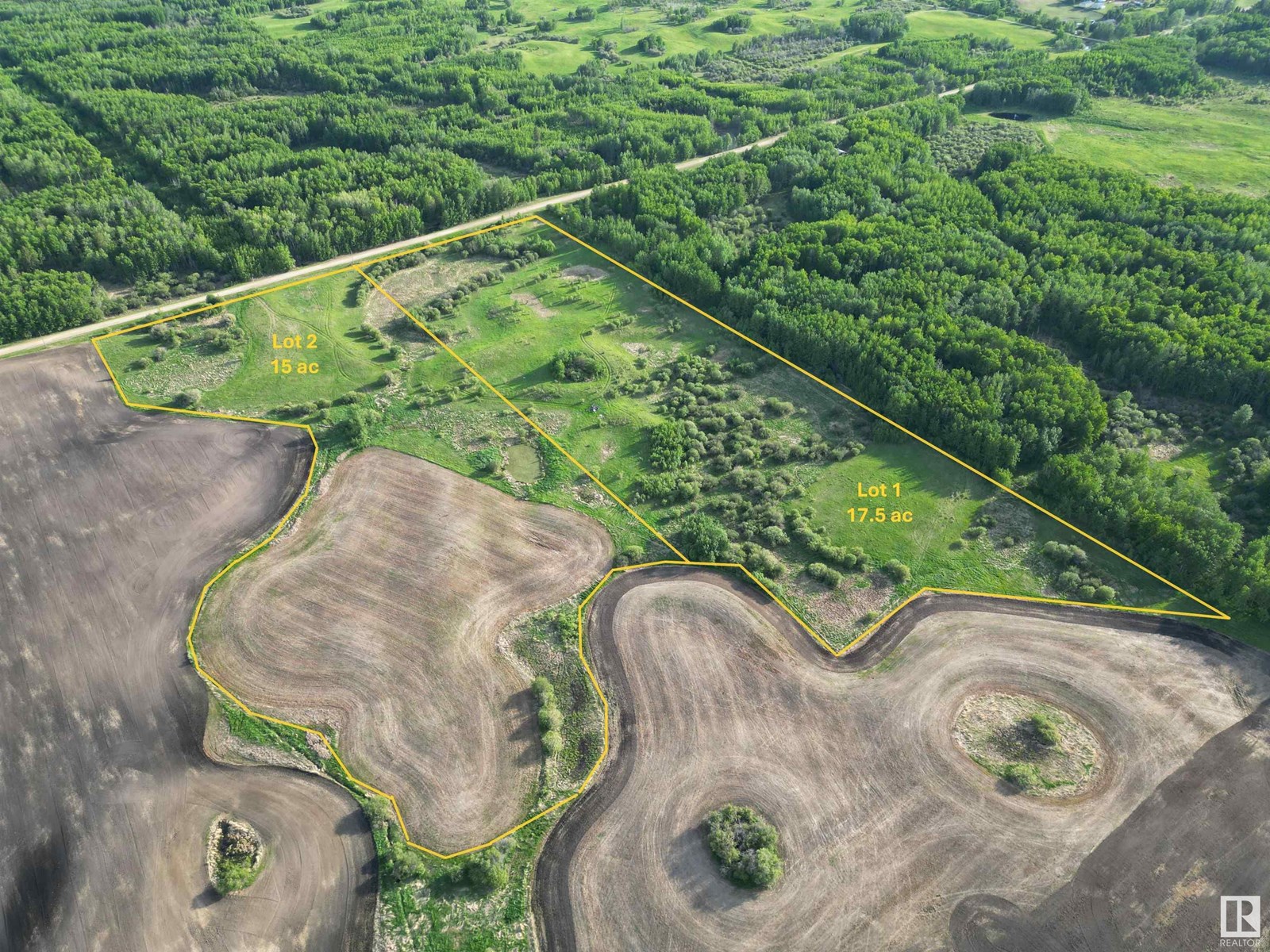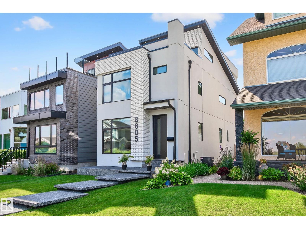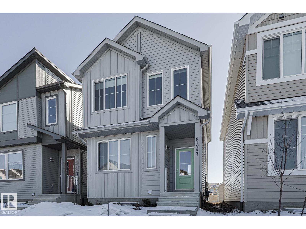#29 53214 Rge Road 13
Rural Parkland County, Alberta
LEEWARD ESTATES .. Range Road 13 ,, just north of Hwy 16 ,, west of Stony Plain ,, LOT 29 is a 2.01 Acre opportunity .. Paved Roads to Property .. Cleared Property … Varied Building options ,, Gas & Power @ Property Line ,, Cistern & Septic System New Owner Responsibility ,, Leeward Estates, in Parkland County, west of Stony Plain. Purchase Price Plus GST (id:63502)
Royal LePage Noralta Real Estate
510 Wiseman Ln Nw
Edmonton, Alberta
Welcome to this beautiful and spacious Bi-Level home offering 2500 sq. ft. of living space in the community of wild rose. Perfectly situated within walking distance to shopping center's, schools, and efficient public transportation, and just minutes from the Meadows ETS Transit Centre. Step inside to a bright and inviting living area featuring hardwood flooring and ceramic tile in the kitchen. The kitchen offers ample storage and opens to a cozy family room with a fireplace, perfect for relaxing or entertaining. The main level features 3 generous bedroom, including a primary suite with an attached ensuite, plus a second 4 piece bathroom to complete the floor. The fully finished basement offers even more living space with 2 bedr0oms, a full bathroom, a second kitchen, a comfortable living area, and laundry. The basement is currently rented to a lovely family, providingan excellent mortgage helper opportunity. Don't Miss out. (id:63502)
Maxwell Polaris
15232 121 St Nw
Edmonton, Alberta
Welcome home to this Original owner bungalow in Caernarvon! Offering a total of 4 Beds, 2 Baths, over 2400 Sq Ft of living space, a Double Attached Garage and a huge fenced yard! The main floor Living Room has a Brick fireplace and large picture windows. The Dining Rm and eat-in kitchen offer plenty of room to entertain. The primary bedroom is a good size and offers a 3 pce ensuite bathroom. 2 spare bedrooms and main 4pce bath complete the main level. The Basement is finished with a large Rec Rm, Wet Bar, 4th bedroom, Workshop area and Laundry. Some upgrades over the past few years incl: Furnace, Roof, HWT and Eaves. This home is ready for a new family to make it their own! (id:63502)
RE/MAX River City
14208 30 St Nw
Edmonton, Alberta
Welcome home to this beautifully updated 3-bedroom bungalow offering comfort, space, and style in the mature and quiet neighbourhood of Hairsine. You’ll love the new vinyl plank flooring, plush bedroom carpet, and new trim that give this home a fresh, modern feel. The large, bright kitchen with loads of cabinets has plenty of room to add an island while still allowing space for family meals and gatherings. The primary bedroom includes its own ensuite, adding privacy and convenience, a rare find for this style of home! Both bathrooms have been upgraded, including a fully renovated basement bathroom. The spacious basement features a nearly complete additional bedroom and endless possibilities for a games room, office, gym, or another bedroom—with room left over for storage. Outside, enjoy a large private backyard including mature apple trees, offering the perfect space to relax, garden, or entertain. Thoughtful updates, great layout, and move-in ready condition make this a fantastic place to call home. (id:63502)
Maxwell Polaris
11514 92 St Nw
Edmonton, Alberta
LOOK at what you can own for ONLY $279,900 in Edmonton! This incredible home is PERFECT for a LARGE FAMILY or someone going to NAIT that wants a few roommates! The living room was converted to a bedroom and a den but can easily be converted back giving the home 6 bedrooms!! There are 2 more great sized bedrooms upstairs and 3 downstairs with a little food prep area... There are also 2 full bathrooms. THIS IS AN EXTREMELY WELL MAINTAINED HOME!! DO NOT BE FOOLED BY THE PRICETAG, SELLER WANTS IT SOLD!! (id:63502)
Real Broker
5025 Cawsey Li Sw
Edmonton, Alberta
Discover life in Chappelle, a welcoming southwest Edmonton community known for parks, trails, and family-friendly amenities. Welcome home to comfort, style, and thoughtful design! The Bedford-24 by Akash Homes offers 9-ft ceilings, laminate flooring, and quartz countertops throughout the main floor for a perfect blend of function and elegance. The chef-inspired kitchen features ample cabinetry, soft-close doors and drawers, and a walk-through pantry for everyday ease. Gather in the bright living room with large windows and a cozy electric fireplace — ideal for relaxing or entertaining. Upstairs, unwind in the bonus room or retreat to the primary suite with a spa-inspired ensuite and expansive walk-in closet. With 3 bedrooms, plenty of storage, a SEPARATE SIDE ENTRANCE, and a $5,000 BRICK CREDIT, this home truly has it all. PLEASE NOTE PICTURES ARE OF SIMILAR HOME/AI; ACTUAL HOME, PLANS, FIXTURES, AND FINISHES MAY VARY AND ARE SUBJECT TO AVAILABILITY/CHANGES WITHOUT NOTICE. (id:63502)
Century 21 All Stars Realty Ltd
1111 49a St Nw
Edmonton, Alberta
Welcome to Rare Gem in Crawford Plains. Fully Renovated Detached single Family with 2050 sqft of living space! This home is perfect for large families, investors, or multi-generational living. This move-in-ready house is beautifully renovated from top to bottom with all upgrades! Boasting 4 bedrooms, 3 full bathrooms. The main level boasts an open-concept layout with a bright Spacious living and dining areas with feature walls. New energy-efficient windows provide natural light throughout. Brand new kitchen with modern cabinets, countertops, and stainless steel appliances. Updated bathrooms with elegant finishes. New flooring, paint, lighting, trim, doors, appliances and hardware throughout. Oversized double detached garage and long driveway offering RV Parking. Located in a family-friendly neighborhood, this home is short walk to schools, parks, public transit, and all amenities. Easy commute via 50 st. and Anthony Henday. If you're looking for your dream family home or a turn-key investment, don’t miss. (id:63502)
Royal LePage Arteam Realty
#405 10606 102 Av Nw
Edmonton, Alberta
Discover this stylish two-bedroom condo in the heart of downtown Edmonton—just blocks from Rogers Place! Featuring elegant laminate flooring, a cozy corner fireplace, and a spacious balcony, this home offers comfort and modern style. The functional kitchen provides ample cabinetry and an inviting eating bar, while the large primary bedroom and versatile second bedroom are perfect for guests, a home office, or students. Enjoy in-suite laundry and titled underground parking. With Airbnbs permitted, it’s also a smart investment for short-term rentals during local events or long-term tenants attending nearby Grant MacEwan University. Close to the Ice and Brewery Districts, shopping, dining, and the LRT—this condo defines downtown living at its best. (id:63502)
Royal LePage Noralta Real Estate
116 Pierwyck Lo
Spruce Grove, Alberta
BRAND NEW Townhome with NO CONDO FEES Built by Victory Homes. Open concept floorplan features living room with electric fireplace complete with an accent wall. Upgraded ceiling height 2-toned kitchen cabinet's with quartz counter tops and soft close drawers. A nook overlooking the backyard and a 2-piece powder room complete the main floor. Upstairs, the master bedroom features a 4-piece ensuite and Walk-In Closet. 2 additional good sized bedrooms, a bathroom and laundry room complete this level. SEPERATE SIDE ENTRANCE to the basement plus a parking pad. Modern Details include, MDF shelving throughout, luxury vinyl plank, upgraded backsplash and premium lighting package. This community is conveniently located just 11 minutes away from the City of Edmonton and has direct access to Highway 16A. Close to all amenities. (id:63502)
RE/MAX Excellence
3642 Claxton Pl Sw
Edmonton, Alberta
Experience elevated living in the prestigious community of Chappelle! This executive home showcases 5 bedrooms, 3.5 baths, and over 3,200 sq.ft of refined living space, including a beautifully finished 2-bedroom basement with separate side entrance—ideal for extended family or private guest use. The main floor impresses with 9 ft ceilings, rich hardwood floors, and sun-filled open spaces. A chef-inspired kitchen features full-height espresso cabinetry, granite counters, premium stainless steel appliances, and a walk-in pantry, flowing seamlessly into the elegant dining and living areas with a feature gas fireplace. Upstairs offers a sophisticated bonus room with coffered ceilings, a spa-inspired primary retreat with a jetted tub, and upper-level laundry. Enjoy your expansive backyard backing onto walking trails, and a double attached insulated garage—all minutes from premier amenities, golf, and top-rated schools. (id:63502)
Real Broker
4116 67 St
Beaumont, Alberta
Located in the Community of Ruisseau, Come on in, this is The Paragon, built by Look Master Builder with just over 2100 sqft. Two features any buyer will love, 1st is the main floor bedroom with a full bathroom, 2nd is a side entrance to the basement for future suite potential (rough-ins are all already in place). Main floor offers an open concept kitchen/dining and living with a large eat up island, stone counters, two toned soft close cabinetry, lots of windows and a electric fireplace. Upstairs you will find the primary with vaulted ceilings, 5 piece bath (soaker tub, shower and two sinks), 2 more great sized bedrooms, 4 pcs bath, laundry and the bonus room. Other features include window coverings throughout (except doors and basement), 2’ added to the garage (length), 9’ ceiling on the main, poplar railing with metal spindles, walk through pantry and a appliance credit. Don’t miss this one. Photos of this home are taken from another home. Colors may vary and this home DOES NOT BACK A POND (id:63502)
Now Real Estate Group
#85 2251 50 St
Drayton Valley, Alberta
This affordable 2-bedroom, 1-bath mobile home in Pleasantview is a great way to get into home ownership without a big price tag. The second bedroom was originally two smaller rooms and has been opened up into one large space, giving you added flexibility. A 12x24 addition provides tons of extra storage and living space, while the exterior features raised garden beds and a nice yard. Located on the south end of town, it’s a solid and affordable option to make your own. (id:63502)
RE/MAX Vision Realty
9024 Tudor Gl
St. Albert, Alberta
Move in ready 1 bedroom Tudor Glen condo in a great location within walking distance to most amenities. In suite laundry, large storage area and newer flooring. All utilities except power are included. Extremely clean - Great starter home or revenue property. Welcome home. Some pictures virtually staged. (id:63502)
RE/MAX Professionals
5801 54 Av
Beaumont, Alberta
This beautiful corner lot bungalow located in Beaumont is perfect if you’re looking to downsize or start a family & enjoy a backyard oasis. All the expensive items have been done. Including a custom-made kitchen includes a gas-stove, quartz counter-tops, soft-close drawers, motorized blinds over sink, & stainless steel appliances. Other upgrades are solar panels, remote window coverings in 2024( livingroom); triple-pane windows, shingles, furnace & central vac; newer front & back doors, A/C, newer led lights & ceiling fan, newer main bathroom vanity & tub surround. This home has 3 good sized bedrooms on the main level, w/ a 4 pc main bath & 2 pc ensuite. The living room boasts a beautiful brick wood burning fireplace & vaulted ceiling. The basement has a large rec room/flex space & 3 pc bathroom including new shower. W/ plenty of storage & an extra fridge & freezer chest, LG washer/dryer & wash basin. The backyard oasis is perfect w/ perennials and plenty of sunlight. Garage is 6.54m x 6.47m (id:63502)
RE/MAX Real Estate
1908 86 St Sw Sw
Edmonton, Alberta
Welcome to this stunning 7-bedroom, 3.5-bath home in Summerside, offering over 2,500 sq ft of living space. Perfect for growing or multi-generational families, it features a main floor bedroom, a bonus room upstairs, no back neighbours, and a low-maintenance half-concrete backyard. Pride of ownership shows—this is a first-owner home, well cared for and move-in ready. Recent updates include a furnace cleaning and a new hot water boiler tank (6 months old). This home also offers a separate side entrance to the basement, complete with 2 additional bedrooms and a second kitchen, providing excellent flexibility for extended family. Enjoy built-in speakers throughout, exterior lighting, and a side door to the garage for added convenience. There’s also ample road parking for guests. Ideally located just steps from Summerside Lake, schools, shopping, and amenities — this is a rare opportunity in one of Edmonton’s most sought-after communities! (id:63502)
Royal LePage Arteam Realty
#35 12004 22 Av Sw
Edmonton, Alberta
Welcome to this beautifully maintained end-unit townhome in the sought-after community of Rutherford! Ideally located just steps from schools, parks, and shopping, this property offers the perfect blend of comfort and convenience ideal for families, professionals, or investors.The bright and inviting main floor features a spacious living area with plenty of natural light. The U-shaped kitchen provides ample counter space for meal prep and flows seamlessly into the dining area, making it perfect for entertaining.Upstairs you’ll find three generously sized bedrooms, including a large primary suite with a private 3-piece ensuite. Additional highlights include a double attached garage, convenient laundry, and the ease of low-maintenance condo living giving you more time to enjoy all that Rutherford has to offer. (id:63502)
Rimrock Real Estate
7026 Millwoods Rd Nw
Edmonton, Alberta
Charming bungalow-style townhouse in vibrant Ekota! This 2-bed, 1-bath end unit offers privacy, a fenced yard, and a partially finished basement. Enjoy an open layout with large windows, modern appliances, and a cozy vibe. Surrounded by green space, it’s perfect for pets or relaxing. Steps from Ekota Park and Mill Woods Park, with trails and playgrounds. Close to Mill Woods Town Centre for shopping and dining, top schools like Ekota School, and transit for easy commutes via Anthony Henday Drive. The nearby recreation centre offers pools and fitness classes. Ideal for first-time buyers or small families, this home blends suburban tranquility with urban convenience. Don’t miss out! (id:63502)
Maxwell Polaris
Rr 84u Twp Rd 563
Rural St. Paul County, Alberta
Explore the boundless potential of this 68-acre property, a perfect canvas to build your dream home or expand your farming venture. With ample space for a hobby farm or agricultural operations, the possibilities are endless. Conveniently located less than 30 minutes from St. Paul and an easy drive to Elk Point, this property is also just minutes from the serene Lake Eliza and Stoney Lake. Seize the opportunity to create your ideal rural lifestyle! (id:63502)
Century 21 Poirier Real Estate
Rr 84u Twp Rd 563
Rural St. Paul County, Alberta
Explore the boundless potential of this 68-acre property, a perfect canvas to build your dream home or expand your farming venture. With ample space for a hobby farm or agricultural operations, the possibilities are endless. Conveniently located less than 30 minutes from St. Paul and an easy drive to Elk Point, this property is also just minutes from the serene Lake Eliza and Stoney Lake. Seize the opportunity to create your ideal rural lifestyle! (id:63502)
Century 21 Poirier Real Estate
Rr 84u Twp Rd 563
Rural St. Paul County, Alberta
Here is your perfect canvas to build your dream home! Conveniently located less than 30 minutes from St. Paul and an easy drive to Elk Point, this property is just minutes from Lake Eliza and Stoney Lake. Seize the opportunity to create your ideal rural lifestyle! (id:63502)
Century 21 Poirier Real Estate
#1404 2 Augustine Cr
Sherwood Park, Alberta
CORNER UNIT!! SOUTHEAST FACING!! WRAP AROUND BALCONY!! Welcome to the forth floor in Aspen Park! This amazing, bright & sunny END UNIT is perfect for YOU! Featuring two large bedrooms and 2 bathrooms! Large front entryway boasting with storage and insuite laundry. The kitchen has modern espresso cabinets, stainless steel appliances and a picture perfect island. There is space for a dining area and the living room is grand and covered with great hardwood floors. Let's chat about the BALCONY...It's a corner unit so essentially you're getting TWO balconies and it has a natural gas hook up! Both bedrooms are very fair sized and the whole place is loaded with windows. The master bedroom has a 3 piece ensuite and a great walk in closet. Condo fees include heat & water and there is a little fitness center in the building! This well desired condo is move in ready! Welcome home! (id:63502)
RE/MAX Elite
2262 194a St Nw
Edmonton, Alberta
Welcome to the Willow built by the award-winning builder Pacesetter homes and is located in the heart of River's Edge and just steps to the walking trails. As you enter the home you are greeted by luxury vinyl plank flooring throughout the great room, kitchen, and the breakfast nook. Your large kitchen features tile back splash, an island a flush eating bar, quartz counter tops and an undermount sink. Just off of the kitchen and tucked away by the front entry is a flex room & 2 piece powder room. Upstairs is the master's retreat with a large walk in closet and a 4-piece en-suite. The second level also include 2 additional bedrooms with a conveniently placed main 4-piece bathroom and a good sized bonus room. The unspoiled basement has a side separate entrance and larger then average windows perfect for a future suite. Close to all amenities and easy access to the the white mud drive and to the Anthony Henday. ** Pictures are of the show home the colors and finishing's may vary will be done By Nov*** (id:63502)
Royal LePage Arteam Realty
12811 71 St Nw
Edmonton, Alberta
Fantastic opportunity for developers, builders, or investors. This 33' x 130' wide rectangular lot is ideally located mid-block in the up-and-coming community of Balwin. Property is located right next to Zoie Gardenir Playground and within walking distance to schools, playgrounds, public transit and Balwin Community Hall. Easy access to Yellowhead Trail and major amenities along Fort Road and Manning Drive. Lot is zoned as RS - Small Scale Residential which includes multiple infill options! (id:63502)
The E Group Real Estate
20916 131 Av Nw
Edmonton, Alberta
PRIME LOCATION!!!! Welcome home to the sought after community of Trumpeter! Look no further! This exceptional 4-bedroom property plus office built in 2022, features over 2300 sq ft , with walkout unfinished basement waiting for you to design it the way you like , backing onto pond and green space. with the desirable open-to-below design and large windows create a bright and modern feel like home. fully fenced, landscaped yard making for an Excellent Extension of Living space! Additional highlights includes 1 Electric Fireplaces, main floor Office, W/I Closet , full laundry room at the upper level, close to West Edmonton Mall and easy access to Yellowhead trail, Anthony Henday Drive and Whitemud Rd (id:63502)
Exp Realty
12813 71 St Nw
Edmonton, Alberta
Fantastic opportunity for developers, builders, or investors. This 33' x 130' wide rectangular lot is ideally located mid-block in the up-and-coming community of Balwin. Property is located right next to Zoie Gardenir Playground and within walking distance to schools, playgrounds, public transit and Balwin Community Hall. Easy access to Yellowhead Trail and major amenities along Fort Road and Manning Drive. Lot is zoned as RS - Small Scale Residential which includes multiple infill options! (id:63502)
The E Group Real Estate
5404 22 Av Sw
Edmonton, Alberta
Welcome to this inviting family home in the friendly community of Walker! With an attached double garage, separate side entrance, rear deck, and a landscaped, partially fenced backyard, there’s plenty of space for outdoor play, BBQs, and everyday living. Inside, the open-concept main floor brings everyone together with a bright living room featuring a cozy electric fireplace and a modern kitchen with stainless steel appliances—perfect for cooking, gathering, and making memories. Upstairs, a spacious bonus room offers an ideal spot for movie nights or a play area, while convenient second-floor laundry makes busy routines easier. Three comfortable bedrooms complete the level, including a generous primary suite with a walk-in closet and a relaxing ensuite with double sinks, a walk-in shower, and a soaker tub—your own little retreat after a long day. A wonderful place to grow, play, and call home in family-friendly SE Edmonton. (id:63502)
Maxwell Polaris
8915 98 Av
Morinville, Alberta
Beautiful 2005 Fully Finished Bi-Level in Morinville! Located in the desirable Notre Dame area, this spacious 5-bedroom plus den home offers the perfect blend of comfort and style. Featuring vaulted ceilings and an open-concept layout, the main living area feels bright and welcoming. The large primary suite includes a walk-in closet and private ensuite, providing a perfect retreat. Stay cool with central air conditioning and enjoy the comfort of a heated garage during winter months. The fully finished lower level offers plenty of additional living space for family or guests. Step outside to a two-level deck overlooking a landscaped yard with a cozy fire pit area—perfect for summer entertaining. Close to schools, parks, and walking trails, this home is ideal for families seeking space, warmth, and convenience. Move-in ready and well maintained. (id:63502)
RE/MAX Real Estate
9318 104 Av Nw
Edmonton, Alberta
9318 - 104 Avenue offers ±7,100 SF of centrally located redevelopment land just east of Edmonton’s downtown and the ICE District. Zoned RM h16, the site supports multifamily development up to 16 meters in height and 15 units, where the buildable size is over 51,000 sq.ft., well-suited for small-to-mid-scale apartment or mixed-use projects. Positioned within walking distance of Rogers Place, Stadium LRT, and MacEwan University, the site benefits from strong connectivity, a growing residential base, and ongoing area revitalization. The surrounding neighbourhood continues to attract development interest, driven by public investment and infrastructure upgrades. With supportive zoning, excellent access, and a location in the path of growth, 9318 - 104 Avenue represents a strategic opportunity for developers looking to deliver new housing in Edmonton’s evolving core. (id:63502)
RE/MAX Real Estate
8273 Chappelle Wy Sw
Edmonton, Alberta
End-unit with 3+1 beds, 3 baths, A/C and PARK/LAKE VIEWS, and NO FEES! EXTENSIVE green space sits directly across the street: your family’s playground for dog walks, scooters, and post-work resets. Bordering the Whitemud Creek Ravine and facing its restored conservation area, enjoy trails, wildlife, and open air. An elevated deck looks over the green space and lake: perfect from morning coffee to sunset suppers. Inside, a modern linear kitchen has stone counters, upgraded cabinets/appliances, a glass-wall, and designer lighting. Custom wall details and a SHOWPIECE TV area with decor shelves and lime-wash finish add warmth. Upstairs, the primary features a STEAM SHOWER; bedroom-level laundry keeps routines easy. Lower level adds a bedroom/office or gym, with matte-black hardware elevating every touch. Upgraded garage storage becomes a gear hub: bikes and lake-day kits,ideal with the park at your door. Walk to SCHOOL, grocery, and shops; take advantage of the recent interest-rate drop and make this HOME! (id:63502)
Initia Real Estate
#104 237 Youville Dr E Nw
Edmonton, Alberta
THIS IS THE ONE YOU HAVE BEEN WAITING FOR! This spacious Adult (18+) living, 1135 sq ft main floor unit has been beautifully renovated throughout, it includes 2 bedrooms, 2 bathrooms, a bright living room with a stone front gas fireplace, a screened-in sunroom with a natural gas BBQ connection, plus a spacious laundry/storage room. The kitchen has been tastefully updated with quartz countertops, new tile backsplash and new kitchen cupboards. The entire unit has new flooring throughout, new lighting and new window coverings. Great location facing the courtyard with easy access to visitor parking, your own exterior entrance for convenience and across from the amenities building. Amenities include a guest suite, social/games rooms, gym, hobby/wood working room and a car wash. Located near the LRT, public transit, Grey Nuns Hospital and all major routes. This unit also comes with a titled underground parking stall with a storage cage. Don't wait! (id:63502)
Rimrock Real Estate
#619 7463 May Cm Nw
Edmonton, Alberta
STUNNING TOP FLOOR unit with soaring 10' ceilings, 9' doors & in excellent condition! Open concept Oakley layout encompasses a sizeable kitchen w/ walk-in pantry & ample cabinetry, large living room, massive primary w/ dual sink ensuite & walk in closet. Plus 2nd bedroom, 2nd bthrm & walk-in laundry rm! Upgrades include: ceiling height cabinets, LVP, extended 75 electric fireplace & more. West unit orientation offers a brightly lit space & 6th floor location ensures privacy from other units & a view of the tree-filled Magrath neighborhood. Exceptional amenities include high quality social room (movie space, bar, kitchen, ample seating) w/ access to ravine-facing patio & fire pit area, roof top patio, gym, library, craft room, boardroom, guest suites & a 3-bay enclosed dog wash station! Plus a fenced dog run along Building 1. Enjoy daily ravine walks on the maintained trails of Larch Park, or head into the ravine for a nature escape right out your back door! Plus underground parking w/ storage. (id:63502)
RE/MAX Elite
3171 138 Av Nw
Edmonton, Alberta
Welcome to this 1,126 sq ft, 3 bedroom, 2 full bathroom townhome perfectly designed for comfortable family living. The main floor offers a warm and inviting layout with a large bright family room with patio doors to a sunny back yard/deck, a spacious dining area, and a beautifully updated kitchen featuring modern finishes and new pot lighting that extends throughout the home. Upstairs, you’ll find three spacious bedrooms and a 4-piece bathroom. The huge primary bedroom features a walk-in closet. The FULLY FINISHED BASEMENT adds even more living space with a cozy DEN, a versatile family/rec room, a SMALL KITCHENETTE, and a convenient 3-piece bathroom—ideal for guests, teens, or extended family. Low condo fees of $350/month. A family-friendly neighbourhood of Hairsine, close to schools–John Bracco & St. Bonaventura Elementary, shopping, and public transit. This home offers comfort, accessibility, convenience, and functionality. A wonderful opportunity for first-time buyers, investors or growing families! (id:63502)
Maxwell Challenge Realty
#414 10235 112 St Nw
Edmonton, Alberta
Downtown living with unbeatable convenience & access to Edmonton's River Valley. Visit the REALTOR®’s website for more details. This 2 bed, 2 bath condo offers a smart and functional layout, perfect for students & professionals. Located just 2 blocks from Grant MacEwan University with easy access to Rogers Place for Oilers games & concerts. You’ll be right in the heart of downtown with quick access to transit, restaurants, shopping & night life. The open-concept design features a spacious kitchen & living area, ideal for everyday living or hosting friends. The primary bedroom includes a private ensuite & is at the opposing end of the bright, open floor-plan from the second bedroom to create harmony with a roommate or a home office. Plus, there is also in-suite laundry & heated, underground parking, offering secure & convenient parking year-round. Whether you're a first-time buyer or looking for a solid rental property, this move-in-ready condo offers excellent value in a central location. (id:63502)
RE/MAX River City
10627 168 Av Nw
Edmonton, Alberta
INCREDIBLE INVESTMENT or MORTGAGE-HELPER OPPORTUNITY! Welcome to 10627 168 AVE NW — a FULLY FINISHED, LEGALLY SUITED BUNGALOW offering over 1,900 SQ.FT. of total living space. The MAIN FLOOR features 3 BEDROOMS, 1.5 BATHS including a 2-PC ENSUITE, bright LIVING and DINING areas, and a large EAT-IN KITCHEN. Downstairs, the LEGAL SUITE impresses with its OWN ENTRY, modern KITCHEN, spacious LIVING ROOM, DEN/OFFICE, huge BEDROOM, 4-PC BATH, and SEPARATE LAUNDRY. Enjoy a PRIVATE YARD and ample PARKING. Located on a QUIET STREET in a family-friendly community close to SCHOOLS, SHOPPING, TRANSIT, and easy access to ANTHONY HENDAY and 97 ST — perfect for COMMUTERS. Whether you’re looking to INVEST, DOWNSIZE with INCOME, or share space with family, this TURN-KEY property delivers FLEXIBILITY and VALUE! (id:63502)
Exp Realty
4420 36a St Nw
Edmonton, Alberta
Check out this KINISKI GARDENS 4 level split on a HIGH,TREED, OVERSIZED PIE LOT in a CUL DE SAC with a DOUBLE DETACHED GARAGE. The foyer leads into a spacious L-SHAPED LIVING ROOM and FORMAL DINING ROOM with BRAND NEW CARPET! The kitchen has been upgraded & updated & features RICH MAPLE CABINETS, GRANITE COUNTERS, a MOSAIC BACK SPLASH, NEWER STAINLESS APPLIANCES plus the sunny BREAKFAST NOOK provides access to the deck & oversized yard. Up to the 3 bedrooms & a 4 piece bathroom with UPDATED TUB. The THIRD LEVEL features a lovely WOODBURNING FIREPLACE in a cozy family/games room featuring lots of natural light, a 3 piece bath with shower & handy laundry area complete this level. The basement is undeveloped, has a NEWER HOT WATER TANK & has a layout perfect for future development! The yard has a wrap around deck, mature trees & landscaping, a shed and oversized garage! The shingles have been done recently plus there is NO POLY B PLUMBING in this lovely home, it is ready to just MOVE IN & ENJOY! (id:63502)
RE/MAX Elite
8217 Kiriak Lo Sw
Edmonton, Alberta
Welcome to this thoughtfully designed single-family QUICK POSSESSION home featuring a double attached garage, separate side door entry, and basement rough-ins for future possibilities. The kitchen is a true highlight with 3cm quartz countertops, a stylish hood fan, 42 upper cabinets, water line to the fridge, and a walk-through pantry that flows into the mudroom for everyday convenience. Upstairs, you’ll find a spacious bonus room, a dedicated office space, laundry, and a 4-piece main bath. Three comfortable bedrooms complete the level, including a spacious primary suite with a walk-in closet and a 5-piece ensuite with double sinks for a touch of luxury. $3K appliance allowance & rough-grading included. Photos from a previous build & may differ; interior colors are not represented, upgrades may vary, appliances not included. Under construction. HOA TBD (id:63502)
Maxwell Polaris
5621 Hawthorn Wy Sw
Edmonton, Alberta
Welcome to the Emerson by Excel Homes, located in the vibrant Orchards community. Designed with families in mind, this Built Green Certified home offers 3 bedrooms, 2 1/2 baths, and over 1,460 sq. ft. of thoughtfully planned living space. It features a side entrance and an efficient basement layout, providing the option for a future revenue suite. ITS ALL INCLUDED: Full yard landscaping scheduled for completion next summer, all appliances included, and Move In Concierge service making moving a breeze! Experience the incredible lifestyle The Orchards has to offer, with two schools within walking distance, a splash park, playground, tennis courts, skating areas, a community garden, a clubhouse, and quick access to shopping, dining, and entertainment at South Edmonton Common—just 10 minutes away. Whether you’re starting a family or simply need more space, this home is ready to meet your needs. Some photos are renderings and are representational. (id:63502)
Century 21 All Stars Realty Ltd
9102 Elves Lo Nw Nw
Edmonton, Alberta
Located in the highly sought-after community of Edgemont in West Edmonton, this beautifully designed 2-storey home offers 4 spacious bedrooms, a main floor den, upper floor laundry, and a generous bonus room. The open-concept main floor features elevated ceilings and a chef-inspired kitchen with quartz countertops throughout and a massive walk-in pantry. ITS ALL INCLUDED: Full yard landscaping scheduled for completion next summer, ALL appliances included, Blinds throughout, and Move In Concierge service. Enjoy the convenience of a side entrance, ideal for a future basement suite, and the comfort of higher 9' ceilings on both the main and basement levels. West-facing backyard provides evening sun. Walking distance to playgrounds, a strip mall, daycare, and scenic ravine trails—this home perfectly combines lifestyle and location. A must-see for families looking for space, style, and future potential! *Driveway has been poured making it easy to move in this year (id:63502)
Century 21 All Stars Realty Ltd
#31 16728 115 St Nw
Edmonton, Alberta
This 1414 Square Foot , 3 Bedroom, 2.5 Bathroom in Castlewood Village shows Spotless! Some of the features and upgrades of this Beautiful Townhouse include; Hardwood and Ceramic tile flooring, Bright, Spacious Entrance and Living Room area, Spacious Kitchen with a Corner Pantry, Stainless Steel Appliances, Tiled Backsplash and Dining area with a Walk Out onto a Large West Facing Deck and Rear Yard! 3 Large Bedrooms with the Primary having Dual Closets and a 3 Piece Ensuite! Main Floor Laundry, Two assigned Parking Stalls and Visitor parking stall right in front of the Condo! Great Location, Low Condo Fees and more! (id:63502)
RE/MAX River City
#150 1804 70 St Sw
Edmonton, Alberta
Welcome to your dream home in Summerside!! This beautiful 3 bedroom condo offering over 1,200 Sq.Ft of stylish living space. This bright and spacious unit features an open-concept layout with a modern kitchen, ample cabinetry, and a large island ideal for entertaining. The generous living and dining areas offer ample space, kitchen cabinets offer plenty of storage. Laminate flooring throughout the main floor which also has 2 pce bathroom. Second floor offers 3 bedrooms and 2 full bathrooms with master bedroom has 4 pce insuite and walk in closet. Double attached garage for parking, and low-maintenance living. The house is freshly painted throughout, stainless steel appliances, front load washer/dryer, house has been maintained very well. Exclusive lake access! Spend your summers paddleboarding, swimming, or relaxing at the private beach. Located near schools, shopping, and transit, this condo combines lifestyle and location. Don’t miss your chance to own this beauty!! (id:63502)
Maxwell Polaris
618 Adams Wy Sw
Edmonton, Alberta
Ambleside Welcomes You – Fabulous Family Home! Feel at home the moment you step inside this spacious, well-designed property perfect for family living. The main floor offers a bright living room, dining area with coffered ceiling, and play space. The chef’s kitchen features a massive island, pantry, and access to the deck with gas line plus backyard for BBQs and year-round fun. A 2-pce bath, laundry, and access to the double attached garage complete this level. Upstairs boasts a huge bonus room, a king-sized primary suite with walk-in closet and 5-pce ensuite with soaker tub, plus 2 additional bedrooms and full bath. The fully finished basement adds a family room, 4th bedroom, full bath, den, and storage. Enjoy hot water on demand and plenty of space for everyone. Located in desirable Ambleside, close to parks, schools, shopping, and great neighbors—this is the home you’ve been waiting for! (id:63502)
Initia Real Estate
20940 16 Av Nw
Edmonton, Alberta
BACKING THE GREENSACE!!! Welcome to the Kaylan built by the award-winning builder Pacesetter homes located in the heart of West Edmonton in the community of Stillwater with beautiful natural surroundings. As you enter the home you are greeted a large foyer which has luxury vinyl plank flooring throughout the main floor , the great room, kitchen, and the breakfast nook. Your large kitchen features tile back splash, an island a flush eating bar, quartz counter tops and an undermount sink. Just off of the kitchen and tucked away by the front entry is the powder room. Upstairs is the Primary retreat with a large walk in closet and a 4-piece en-suite. The second level also include 2 additional bedrooms with a conveniently placed main 4-piece bathroom and a good sized bonus room. This home also comes with a separate entrance ***Home is under construction and the photos used are from a previously built home, finishing's and color may vary. TBC by February 2026 *** (id:63502)
Royal LePage Arteam Realty
242 305 Calahoo Road
Spruce Grove, Alberta
Welcome to Mobile City Estates in Spruce Grove! This 2021-built 3-bed, 2-bath manufactured home offers over 1,000 sq. ft. of bright, open living space and has had only one owner. The modern kitchen features a gas stove and plenty of cabinetry, opening to a spacious living area perfect for relaxing or entertaining. The primary suite includes a full ensuite, with two additional bedrooms offering great flexibility. Enjoy a huge fully fenced yard—ideal for pets, kids, or gardening. Just a 2-minute walk to Westland Market Mall, you’re close to shopping, groceries, dining, and public transit. A perfect blend of comfort, convenience, and value in a desirable community! (id:63502)
RE/MAX Preferred Choice
Twp. Rd. 540 Rge. Rd. 35
Rural Lac Ste. Anne County, Alberta
WOW HERE IS A DANDY; THESE DONT COME UP THAT OFTEN. THIS GOURGEOUS 12 ACRE LOT NOT IN A SUBDIVISION IS BEAUTIFULLY ROLLING WITH MANY PLACES TO BUILD YOUR COUNTRY HOME. ITS ONLY 12 MINUTES FROM LAKE WABAMUN AND 8 MINUTES FROM LACSTEANNE. IT HAS POWER, GAS ON SITE. HEY CHECK THIS OUT ITS WORTH THE TRIP. BOY!!! I SURE DON'T GET THESE OFTEN. (id:63502)
Logic Realty
#407 270 Mcconachie Dr Nw
Edmonton, Alberta
TOP FLOOR Corner Unit with 2 HEATED UNDERGROUND parking stalls, 2 STORAGE UNITS, & IN-SUITE LAUNDRY. Stunning Views! This original owner condo is impeccably clean, beautifully maintained, and offers 2 BEDS + a DEN, 2 full bathrooms, & the comfort of CENTRAL AIR CONDITIONING. Enjoy the privacy & extra light of a top floor corner unit w/ expansive views overlooking GREEN SPACE. Featuring 2 The stylish kitchen is equipped w/ rich dark maple cabinetry, luxurious granite countertops, stainless steel appliances, a breakfast bar, & a dedicated dining area. Abundant windows fill the space w/ natural light, creating a warm, inviting atmosphere. The spacious living room opens to a covered balcony—perfect for relaxing & enjoying the view. The primary suite includes a walkthrough closet & 4-piece ensuite. A generous 2nd bedroom, versatile DEN, & another full bathroom complete the layout. Well maintained building by schools, parks, trails, shopping, public transit, & easy access to henday. (id:63502)
RE/MAX Real Estate
Rge. Rd. 35 And Twp. Rd. 540
Rural Lac Ste. Anne County, Alberta
Here is another beautiful lot this 15 acre county residential beauty will allow you to build your country home and live the life of peace and quiet. ITS LOCATED ONLY 12 MINUTES FROM LAKE WABAMUN AND 8 MINUTES FROM LAC STEANNE. what a great place; NOT in a named subdivision so enjoy real country life and your dream home close to major lakes. (id:63502)
Logic Realty
8805 Strathearn Dr Nw
Edmonton, Alberta
Stunning infill property with incredible city views! With over 2600 sq ft of developed living space, this home is perfect for anyone wanting the best of all worlds....outstanding location, striking city views and the quietness of a highly sought after neighborhood in the heart of the city. Main floor features a bright, open concept with great flow from the living room with electric fireplace to the beautifully appointed kitchen with large island, perfect for entertaining. Patio doors lead outside to your private yard with access to your double detached garage with epoxy flooring. Back inside and up to the second level is 3 bedrooms including a nice size primary with walk-in closet and 5 piece ensuite. Third level features another fantastic space for hosting with a rooftop patio overlooking the city, the views must be seen to be appreciated! The basement is also fully finished with 2 more bedrooms, a second living room and a 4 piece bath. Quick access to all amenities and immediate possession available. (id:63502)
Century 21 Masters
6347 King Wd Sw
Edmonton, Alberta
Welcome this beautiful and versatile home located in the vibrant community of Keswick in southwest Edmonton. This modern 3-BEDROOMS home with a 1-BEDROOM LEGAL SUITE, is perfect for home buyers needing a mortgage helper or investors seeking to expand their portfolio. The main floor features a Bright and spacious open-concept layout with large windows allowing natural light to flow through the space. A modern kitchen equipped with stainless steel appliances, quartz countertops, and plenty of cabinetry. Upstairs features three generous-sized bedrooms, including a primary suite with a walk-in closet and ensuite bathroom. Second-floor laundry for added convenience.The legal basement suite has its own separate entrance, kitchen, laundry, and bathroom- ideal for cash flow potential or multi-generational living.The home is fully landscaped. Located in Keswick-a true gem in southwest Edmonton close to schools, parks, and amenities. A fantastic opportunity for income potential or affordable living. Don’t miss out! (id:63502)
Century 21 Leading

