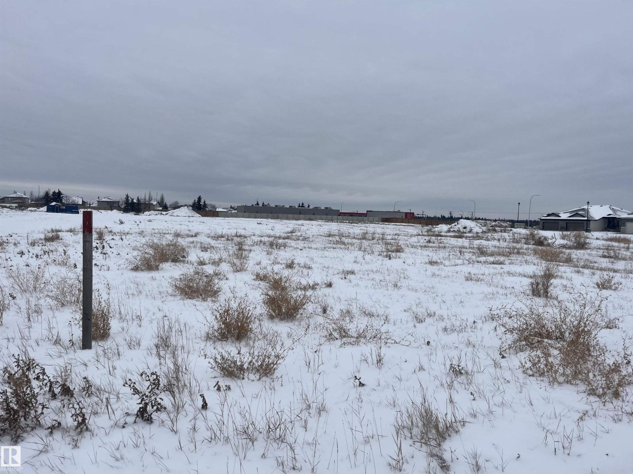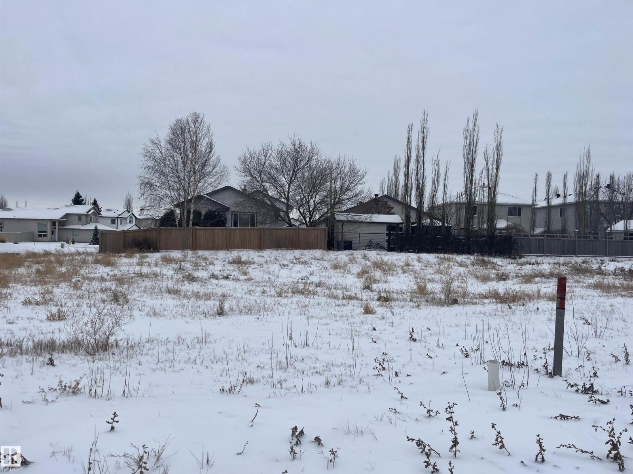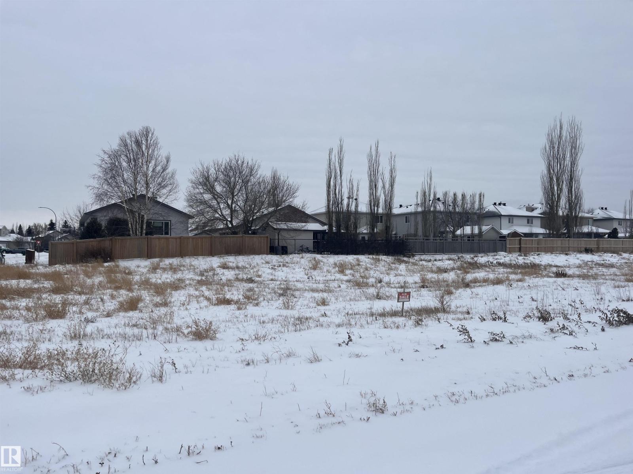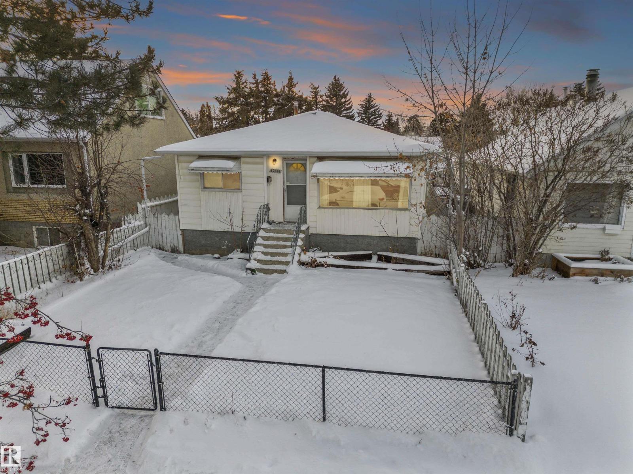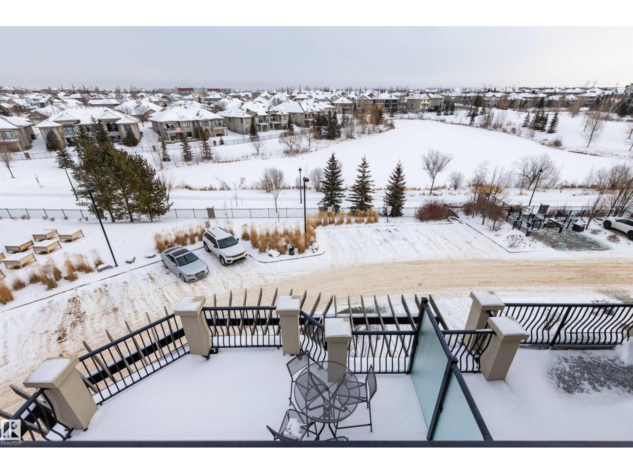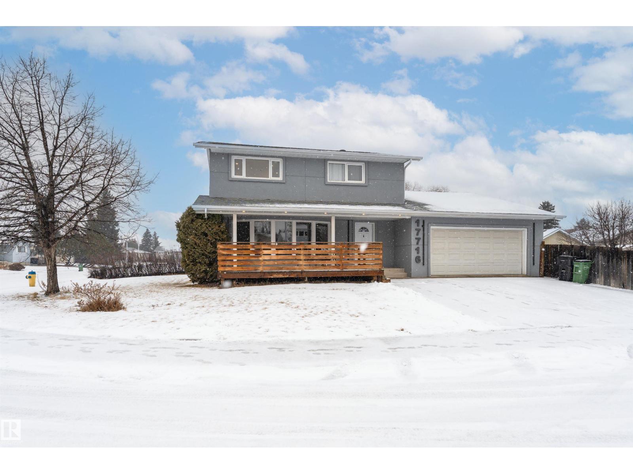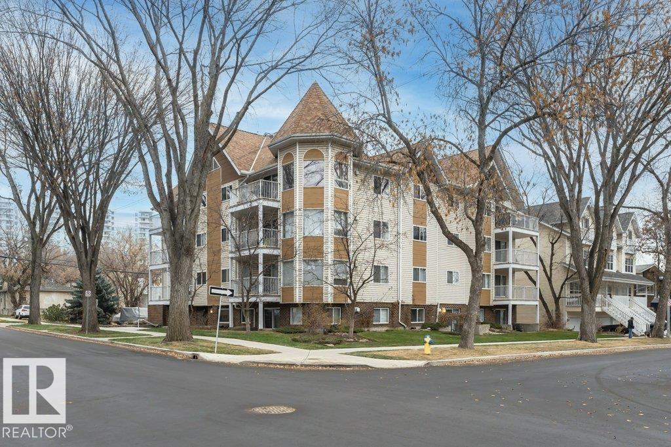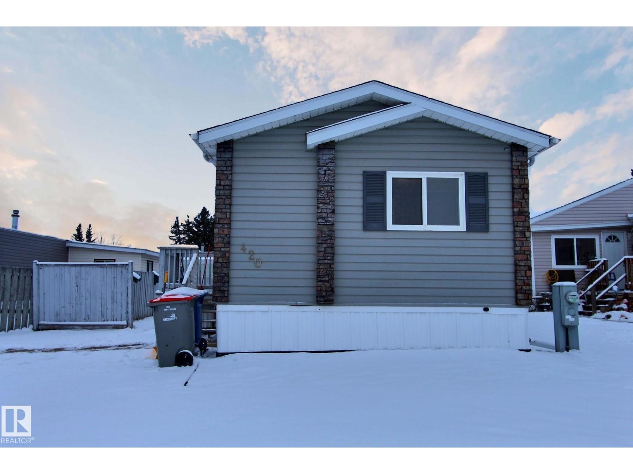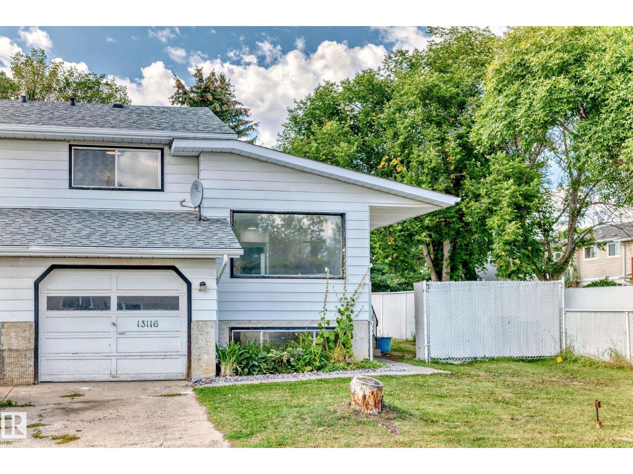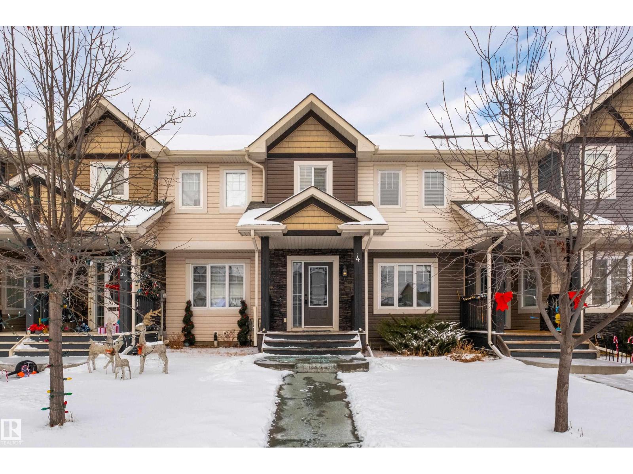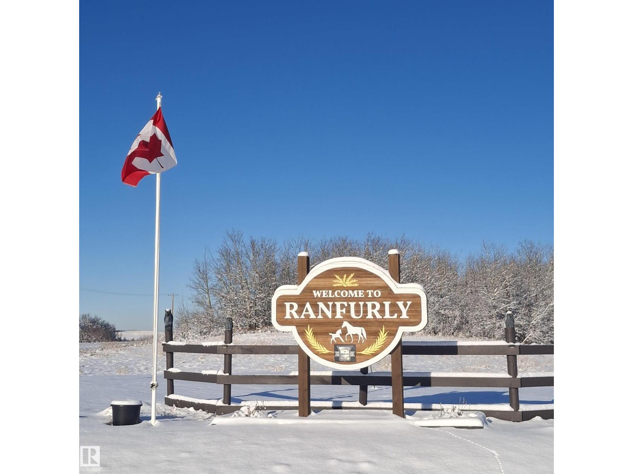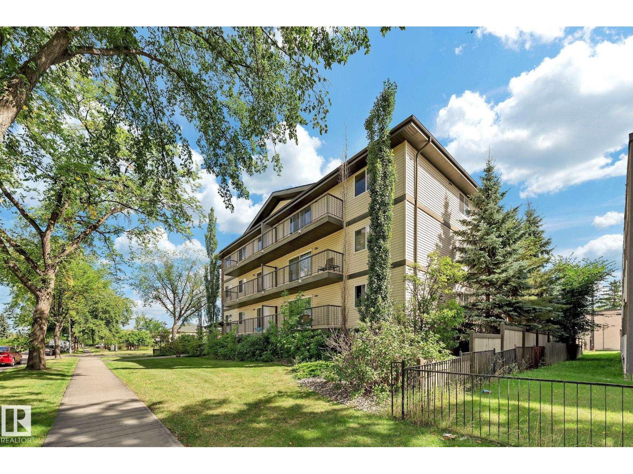#37 11 Dalton Li
Spruce Grove, Alberta
Welcome to a rare opportunity to build in a new & sought-after adult living community featuring bungalow half-duplex homes with double attached garages. This lot offers the ideal setting for low-maintenance living in a quiet and thoughtfully designed neighborhood. Conveniently located near shopping, gas stations with quick and easy access to the Yellowhead for commuting or travel. Design and build your ideal retirement home in a community that combines comfort, convenience and lifestyle. (id:63502)
Royal LePage Noralta Real Estate
#48 11 Dalton Li
Spruce Grove, Alberta
Welcome to a rare opportunity to build in a new & sought-after adult living community featuring bungalow half-duplex homes with double attached garages. This lot offers the ideal setting for low-maintenance living in a quiet and thoughtfully designed neighborhood. Conveniently located near shopping, gas stations with quick and easy access to the Yellowhead for commuting or travel. Design and build your ideal retirement home in a community that combines comfort, convenience and lifestyle. (id:63502)
Royal LePage Noralta Real Estate
#50 11 Dalton Li
Spruce Grove, Alberta
Welcome to a rare opportunity to build in a new & sought-after adult living community featuring bungalow half-duplex homes with double attached garages. This lot offers the ideal setting for low-maintenance living in a quiet and thoughtfully designed neighborhood. Conveniently located near shopping, gas stations with quick and easy access to the Yellowhead for commuting or travel. Design and build your ideal retirement home in a community that combines comfort, convenience and lifestyle. (id:63502)
Royal LePage Noralta Real Estate
12916 71 St Nw
Edmonton, Alberta
HUGE POTENTIAL in this 4 bedroom, 1.5 bath home centrally located in the neighborhood of Balwin. Close to Princeton School and many amenities. Raised bungalow with 3 bedrooms up and 1 bedroom down - HUGE basement windows all above ground level! Separate side entrance. Full 4-pc bath upstairs with a 1/2 bath down (potential to add shower). TONS of storage space! Double detached garage with SEPARATE garage doors, back alley access and extra parking spaces. Fully fenced yard with mature apple trees. Property is zoned RMS. Update this property for affordable family living, add a suite below and rent top & bottom or develop a multi-family unit. The possibilities are all here! (id:63502)
The Good Real Estate Company
#425 6083 Maynard Wy E Nw
Edmonton, Alberta
Rare opportunity to own this penthouse corner end unit with spectacular views off the balcony overlooking 2 lakes, landscaped trees, & walking trails! This 2 bedroom + den open concept layout features; chefs galley kitchen, cherry stained mahogany cabinets, granite counter tops, s/s appliances, impressive 10' vaulted ceilings, engineered hickory hardwood, custom built-in murphy bed, den has built-in book shelf unit, ensuite off primary bed. has huge shower w/his & hers closets, in-suite laundry, spacious living rm w/corner mantle fireplace, formal dining rm., patio drs. lead to one of two covered private decks. A truly remarkable gem in Mactaggarts exclusive neighborhood. Best of all its an original owner & yes in showhome condition! Complete with two heated underground stalls, one storage cage, two gyms, social rms., & Guest Suites! Just minutes to Windemere, South Edmonton Common & Anthony Henday. (id:63502)
Homes & Gardens Real Estate Limited
17716 84 Av Nw
Edmonton, Alberta
This well-maintained 2-storey home in Thorncliffe offers 1,902 sq. ft. of above-grade living space, featuring 4 bedrooms, 4 baths, and a double attached garage. As you enter, you're greeted by a spacious foyer leading to a bright living room and dining area. The kitchen boasts SS appliances, granite countertops, and ceiling-height cabinetry. The living room leads to the north-facing backyard and fancy deck. A den, a full bath, and a total of 4 entrances complete the main floor. Upstairs, you'll find a primary bedroom with a walk-in closet and an ensuite. Two additional bedrooms share a bathroom, while the third enjoys its own ensuite. The finished basement offers a huge family room and a good-sized storage area. Upgrades throughout (2022, $150k): new flooring, full interior paint, plumbing, hot water tank, furnace, carpet, ceramic tile, cabinetry, bathroom vanities, deck, and front porch, plus newer roof and windows. Close to schools, shopping (WEM), bus, and hospital, Henday and Whitemud. (id:63502)
Century 21 Masters
#203 8503 108 St Nw
Edmonton, Alberta
Location Location Location in Garneau. Quiet tree lined street & walking distance to Whyte Avenue, U of A & Hospital. 2 beds 2 baths 1 surface covered stall. Well managed and maintained. Walk to restaurants & a vibrant night life where shopping & all amenities are close by. Transportation to downtown, NAIT, MacEwan University & the University of Alberta! This bright corner unit natural light lots of windows large balcony. newer laminate flooring throughout, updated kitchen new backsplash, new dishwasher & fridge. The lovely 2 bedroom, 2 bath condo with corner gas fireplace, in-suite laundry & covered parking is the perfect investment in the area. The west facing balcony nestled in Garneau with ' towering trees. move in ready quick possession available. Be quick. Ownership is the best investment. (id:63502)
Century 21 Masters
#420 53222 Range Road 272
Rural Parkland County, Alberta
This spacious home has fresh paint and floorings, and is clean and move in ready! The living area has a ton of space and is open to the dining room and kitchen. The kitchen features a ton of cabinet and counter space, as well as a corner pantry. off of the kitchen is the laundry room with a side door to the yard. The primary suite is complete with a walk in closet and full ensuite with a jetted tub. At the other end of the home are two more bedrooms and another full bathroom. Located 3 minutes north of Spruce Grove, this home is a MUST SEE! (id:63502)
2% Realty Pro
13116 31 Strret Nw
Edmonton, Alberta
This is a Must-See Half Duplex Home! This homes and Appliances are Sold as-is. This is a great home for all stages of family, with lots of room to move around. This home is a Newly Renovated kitchen, bathrooms and bedroom, with lots of sunlight in the home. This Home comes with new appliances and cupboards in the kitchen, all stainless steel appliances. This home features 3 bedrooms and 2 bathrooms. This is a smoke-free home that is easy to maintain, with all laminate flooring. No more need to use a vacuum. This home has a single Attached Garage at the front of the home. Private fenced backyard with a large deck, with schools and a shopping mall nearby, and public transit.Close to Anthony Henday and Yellowhead Trail. Great Opportunity. (id:63502)
Sterling Real Estate
4 Meadowland Cr
Spruce Grove, Alberta
Turn-Key in Mclaughlin! This Pacesetter built townhome is perfect for the first time homebuyer, investor or a young family starting out. Offering 3 beds, 2.5 bath, an open concept floor plan, laminate flooring, island kitchen, fresh paint throughout, new hot water tank, 4 pc ensuite, fully fenced yard, low maintenance landscaping and a double detached garage this home exudes VALUE in todays market. Location is key as you're steps away from parks, playgrounds, walking trails, the Tri Leisure Center, Superstore, Home Depot, Starbucks, the Brewhouse, commuter roads for a quick drive to Edmonton and many other of Spruce Groves MAJOR amenities. This home is ready for immediate possession just in time for the NEW YEAR! (id:63502)
RE/MAX Preferred Choice
4715 49 Av
Ranfurly, Alberta
Affordable acreage located in the hamlet of Ranfurly, AB. This 1,194.80 sq ft, 4-bedroom bungalow is situated on 2.3 acres of private land with direct access to Elizabeth Lake. The home features a spacious living room, a great sized kitchen with ample natural light, and a 5-piece bathroom. Additional highlights include a massive under-crawl space for storage, a cistern water system, and a reverse osmosis system. The property offers abundant outdoor space for tools, toys, and RV parking, along with affordable property taxes. Recent updates include a furnace, hot water tank, laminate flooring, and a certified wood-burning stove. An excellent opportunity for buyers seeking a quiet, private acreage with the convenience of nearby amenities. Ranfurly is located 1 kilometer (0.62 mi) north of Highway 16, approximately 121 kilometres (75 mi) east of Edmonton - Move In Ready!!! (id:63502)
Royal LePage Noralta Real Estate
#103 11935 106 St Nw
Edmonton, Alberta
QUICK POSSESSION AVAILABLE! Investment opportunity or perfect for students searching in the mature neighbourhood of Westwood!! well maintained and ready to go. Great unit with an open layout, nice sized bedroom and lots of cabinet space. Perfect low rise complex for University / college students or investors looking for an easy to rent condo! This single level 1 bedroom apartment includes a assigned outdoor stall and within walking distance to NAIT, Kingsway Mall and steps to the LRT line. Clean and well taken care of, with in suite laundry and a nice size balcony. Location is ideal with quick access to downtown and Yellowhead trail. (id:63502)
Initia Real Estate

