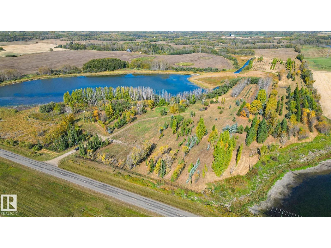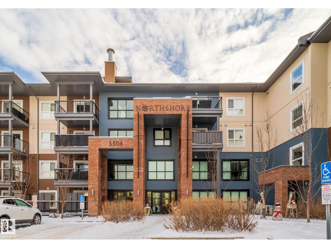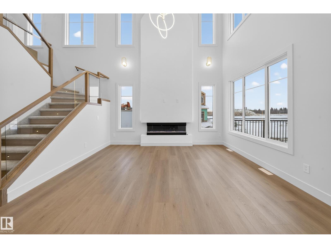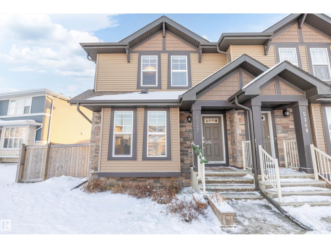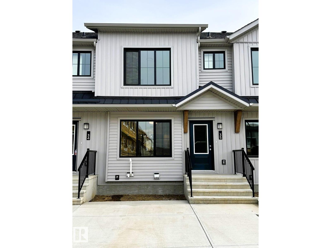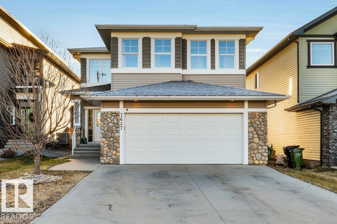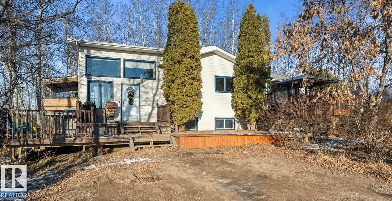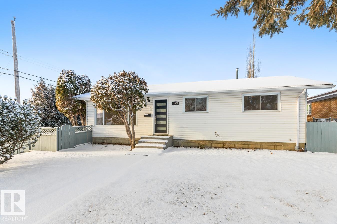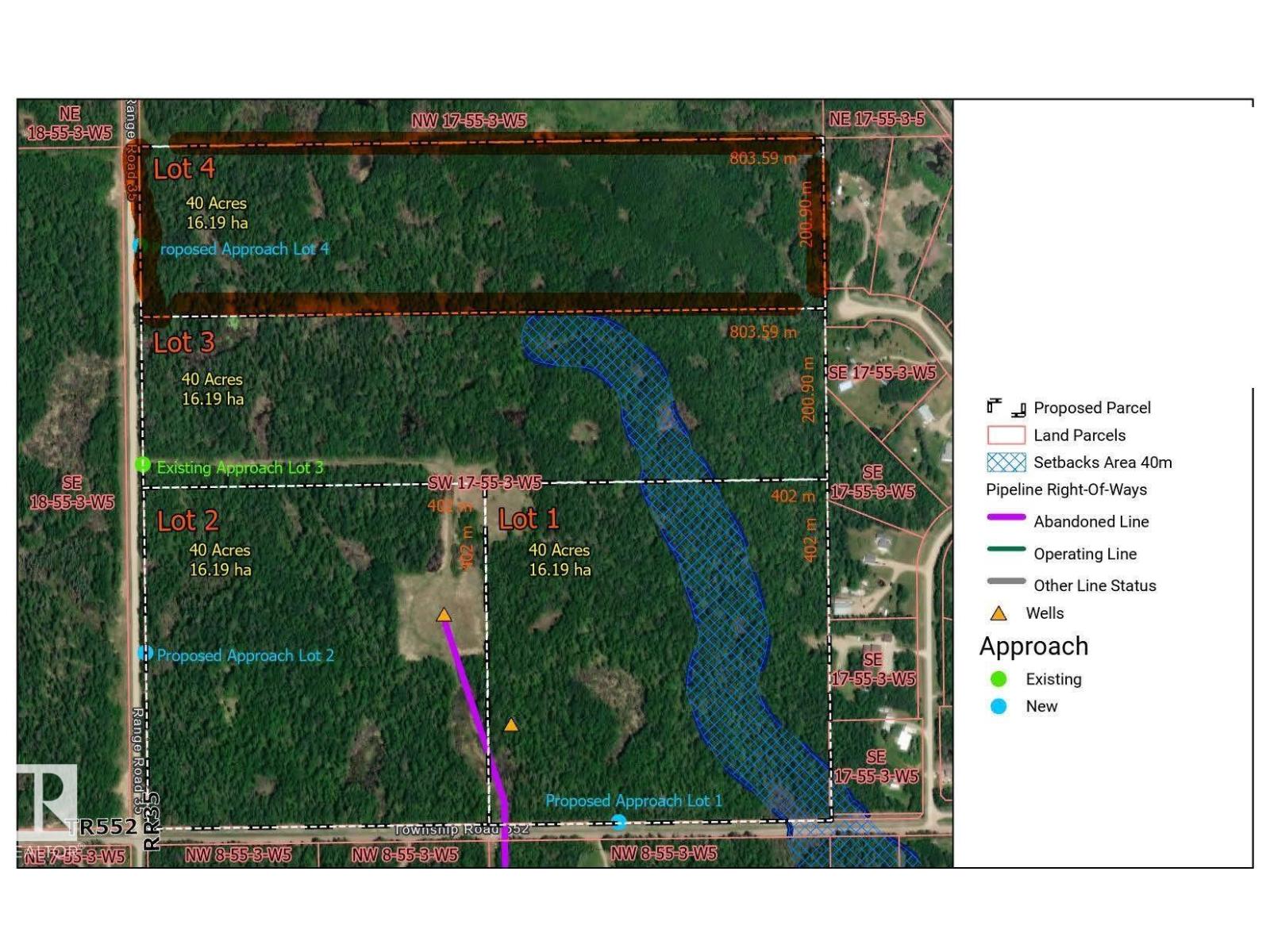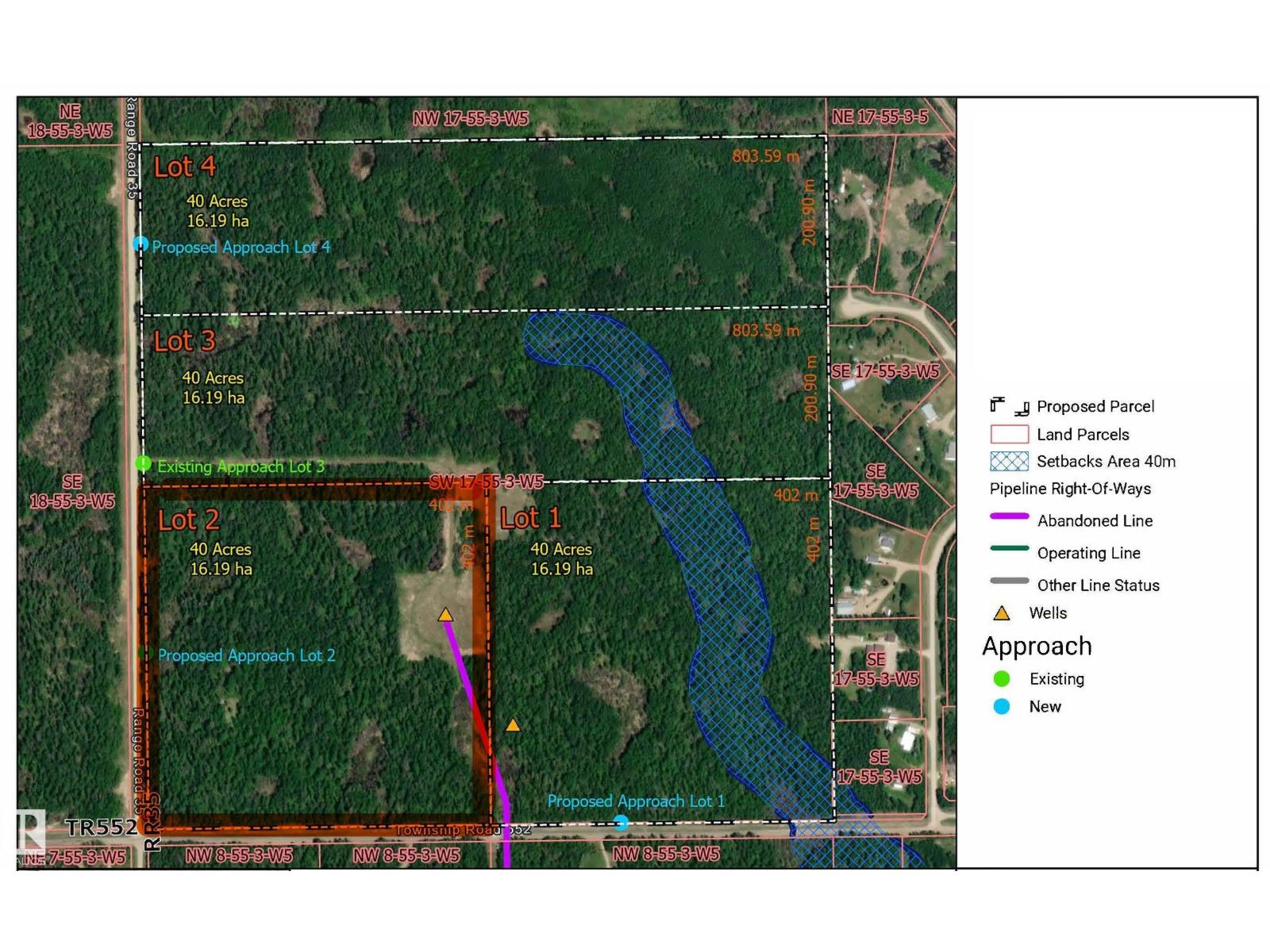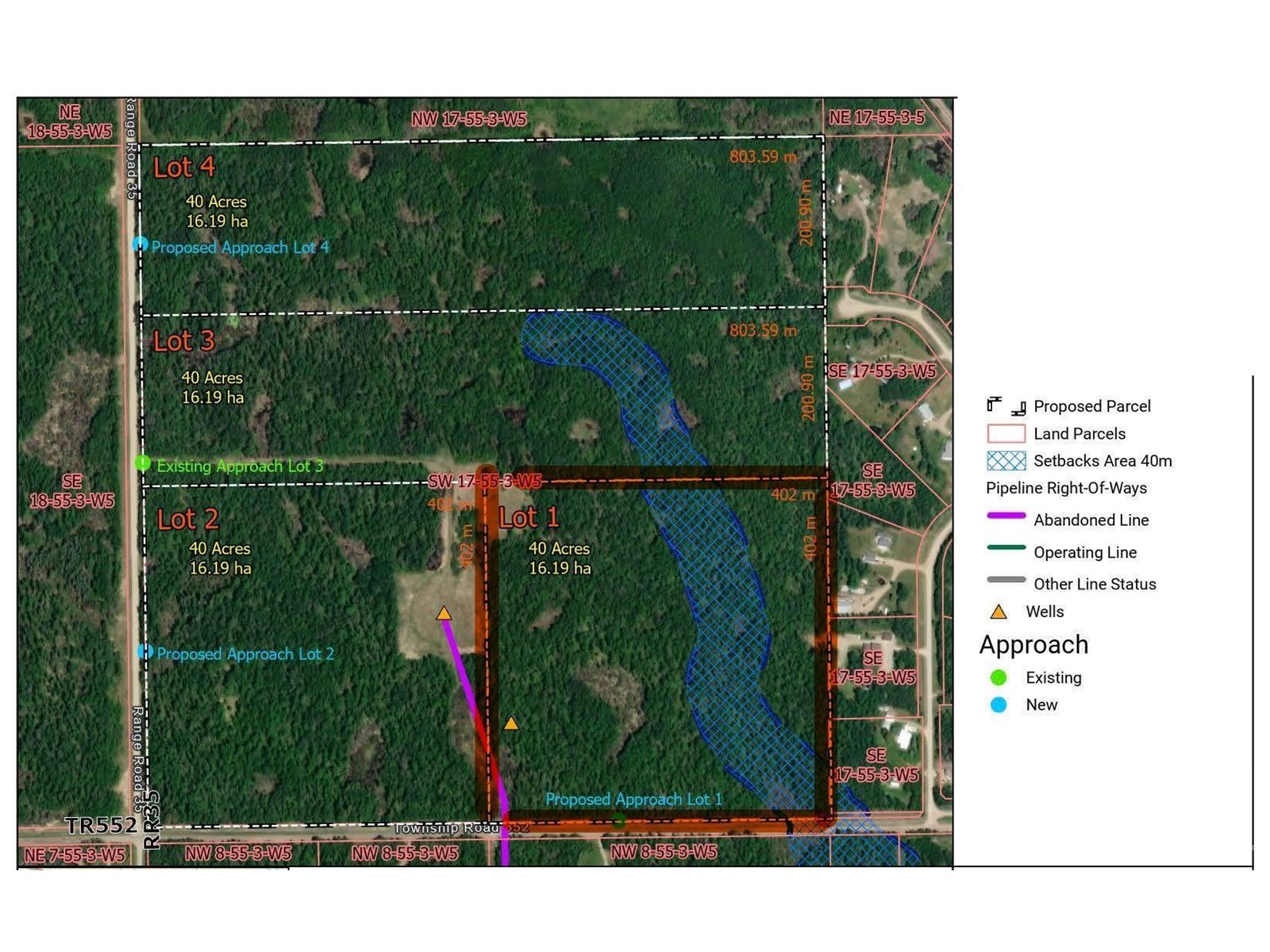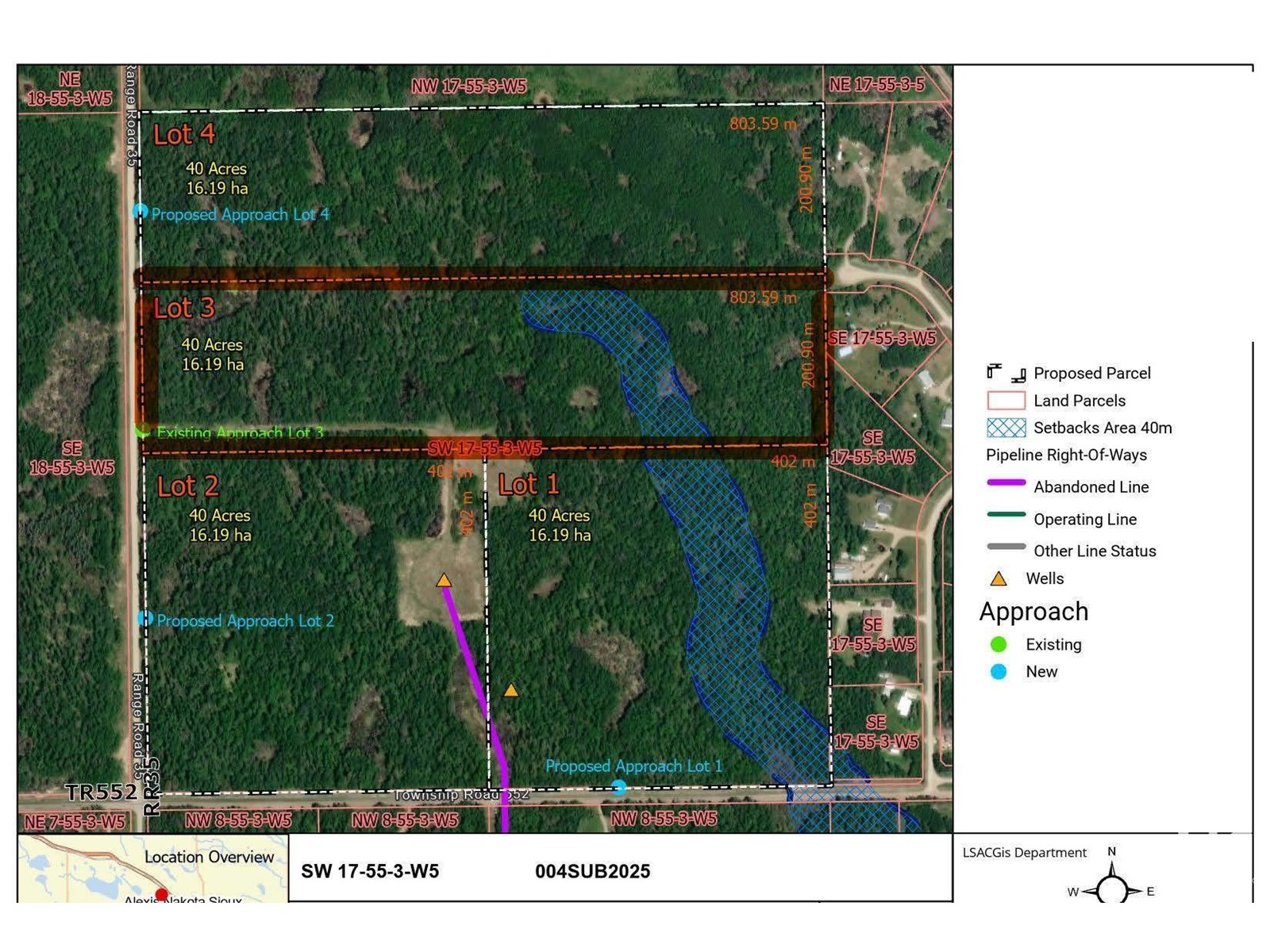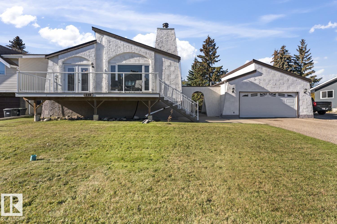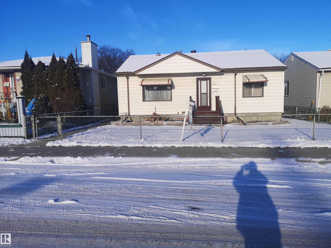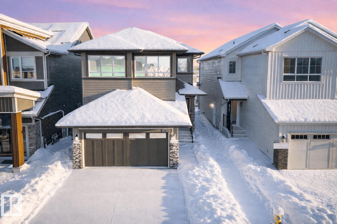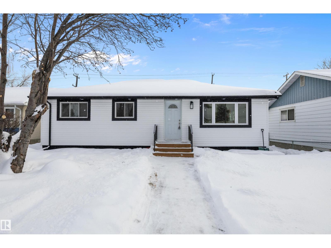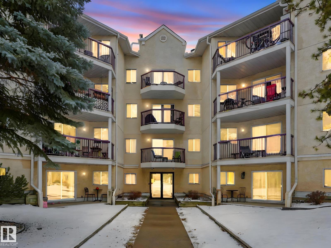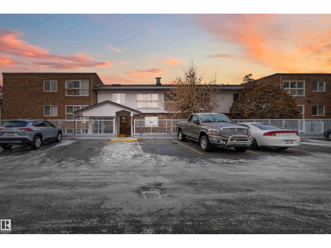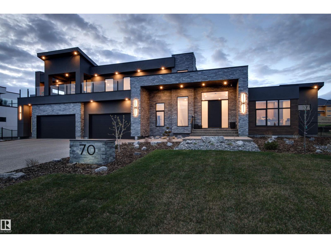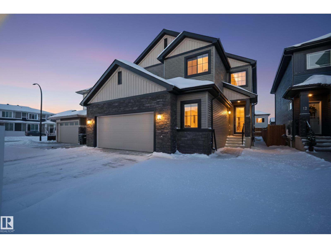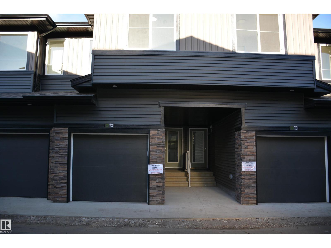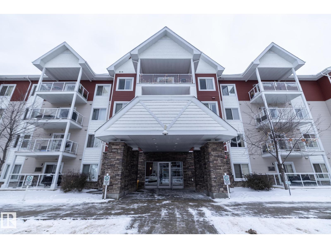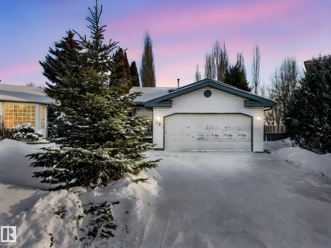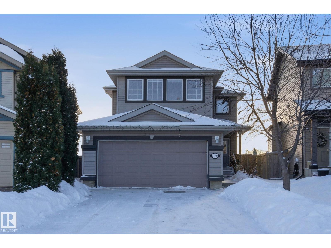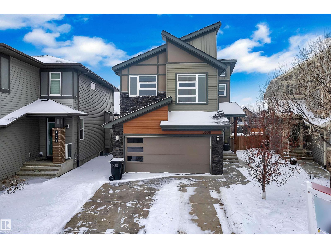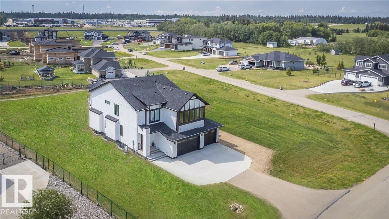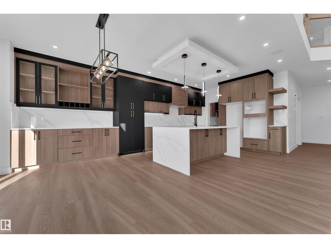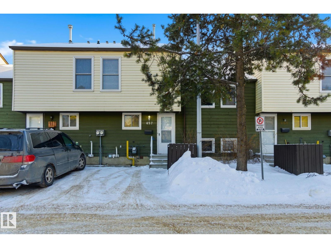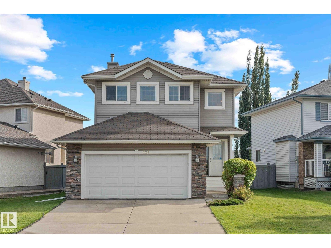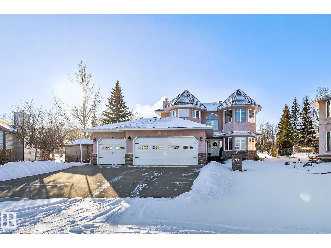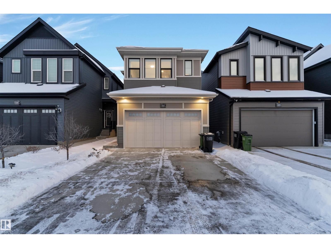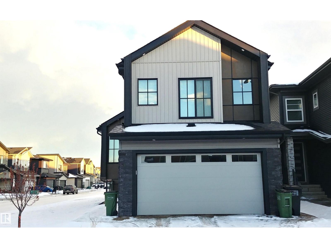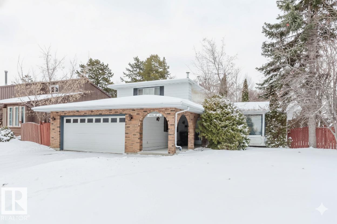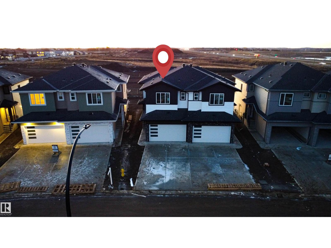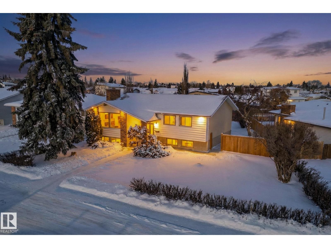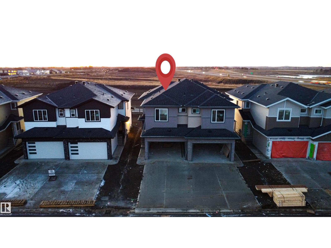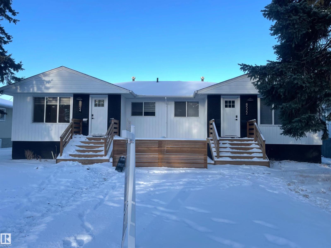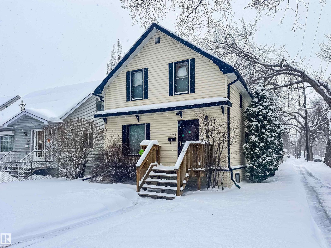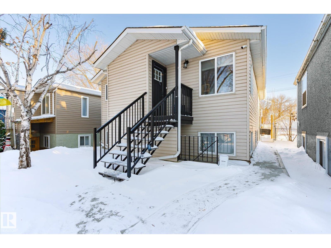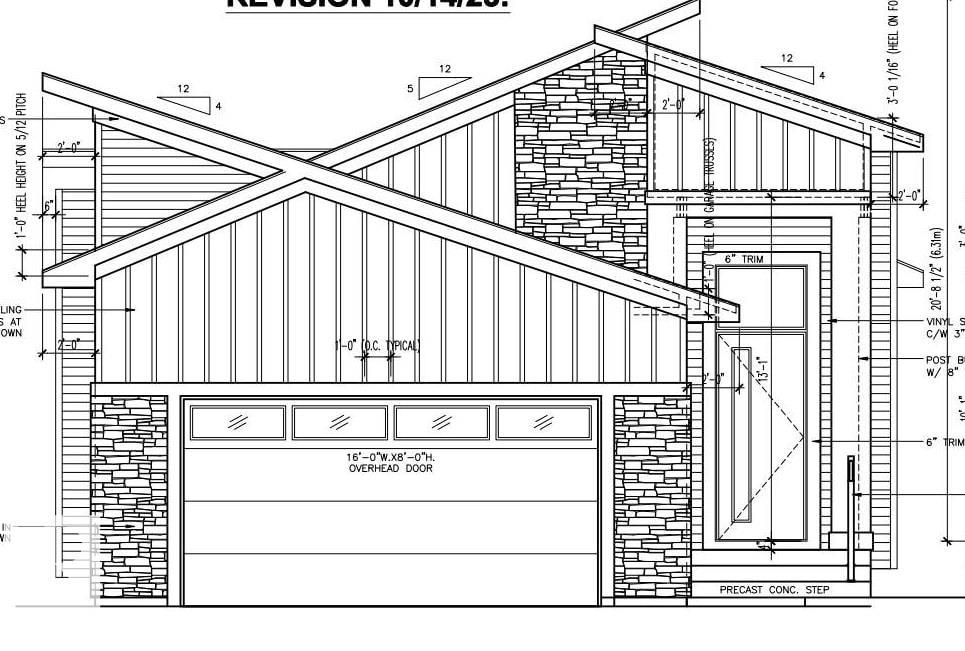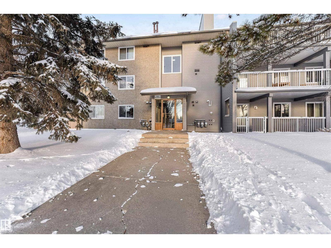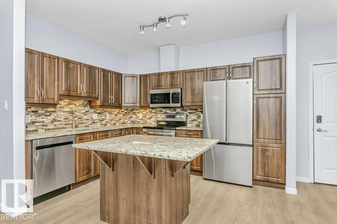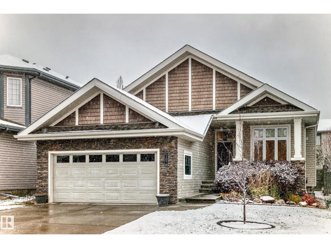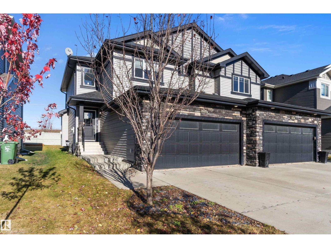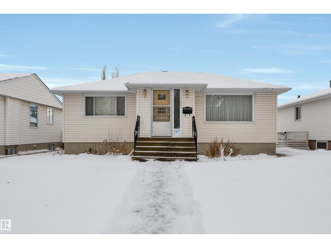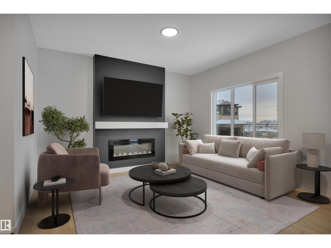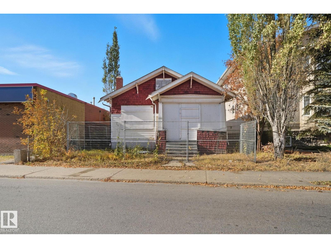1020 Highway 16
Rural Parkland County, Alberta
25 Acres OUT OF SUBDIVISION* Dreaming of running your own business? Wedding Venue? Greenhouse/nursery/farmers market? Storage yard/ shop? By any definition, this magnificent parcel of creation offers prime highway exposure with convenient service road access. Fully fenced, cross-fenced, and gated. Bordered by lakes on both sides, it features over 10,000 trees at all stages of growth, creating a natural, park-like setting. With power, natural gas, and a high-capacity well already in place, the property, formerly a nursery, is ready for a new vision. Its combination of utilities, access, and natural beauty makes it ideal for those looking to reimagine and develop in a modern, creative way. (id:63502)
RE/MAX Preferred Choice
#125 5504 Schonsee Dr Nw
Edmonton, Alberta
Step into the beautifully kept 2018 condo offering stylish granite countertops, in-suite laundry and a truly impressive outdoor patio space perfect for morning coffee, summer dinners, or hosting friends. With LOW condo fees of only $330.74, you'll also enjoy a great range of amenities, including a fitness room and a social room featuring a pool table and a dart board. Don't miss this standout opportunity! (id:63502)
RE/MAX Excellence
8924 Mayday Way Sw Sw
Edmonton, Alberta
PREMIUM EAST FACING CORNER LOT ALERT! 26 POCKET REGULAR LOT Luxury under-construction home in The Orchards. Over 2400 sqft with brilliant natural light. Features include open-to-below, dedicated SPICE KITCHEN, Main Floor Bedroom/Full Bath, and a side entrance. Upstairs offers 4 beds, bonus room, Jack & Jill bath, and a 5-piece Master Ensuite. Enjoy exclusive access to the Residents' Clubhouse, splash park, and trails. (id:63502)
Exp Realty
5247 20 Av Sw Sw
Edmonton, Alberta
Welcome to this BEAUTIFUL 2 STOREY HALF DUPLEX in the DESIRABLE COMMUNITY OF WALKER in SOUTH EDMONTON. Offering 1,464 SQ FT OF LIVING SPACE, this home features 3 BEDROOMS, 2.5 BATHROOMS, a LARGE SOUTH FACING BACKYARD, and a DOUBLE DETACHED GARAGE. Enjoy FRESH PAINT THROUGHOUT, STAINLESS STEEL APPLIANCES, RICH HARDWOOD FLOORS, GRANITE COUNTERTOPS, a WALK-IN PANTRY, and a COZY GAS FIREPLACE. The MAIN FLOOR includes a VERSATILE BONUS ROOM that can easily be CONVERTED INTO A HOME OFFICE OR DEN. Upstairs you’ll find THREE GENEROUS BEDROOMS, a CONVENIENT SECOND FLOOR LAUNDRY, a 4 PC MAIN BATHROOM, and a 4 PC ENSUITE. CARPETS HAVE BEEN PROFESSIONALLY STEAM CLEANED for added peace of mind. The PARTIALLY FINISHED BASEMENT awaits your DESIGN AND FINISHING TOUCHES. FULLY LANDSCAPED and ideally located CLOSE TO PARKS, WALKING TRAILS, and SHOPPING. A FANTASTIC OPPORTUNITY in a FAMILY-FRIENDLY NEIGHBOURHOOD! (id:63502)
Exp Realty
#35 525 Secord Bv Nw
Edmonton, Alberta
Be the first to call this brand-new, never-lived-in 3-bedroom, 2.5-bath townhome your own! Located in the desirable Secord community and directly across from David Thomas King School (secondary school), this home offers modern comfort and everyday convenience. The open-concept main floor features bright living spaces, a stylish kitchen with contemporary finishes, and room for dining or entertaining. Upstairs includes three bedrooms, a full bath, a private primary ensuite and walk-in closet, and laundry for added convenience. Enjoy outdoor living on the finished deck, and use the unfinished basement for storage, a home gym, or a playroom. The location is unbeatable: 2 minutes by car to St. Josephine Bakhita Catholic Elementary/Junior High, walking distance to Tim Hortons, Subway, daycare, and a gas station, and close to grocery stores, restaurants, parks, playgrounds, and major routes. This home perfectly combines style, function, and a prime location ready to move in! (id:63502)
Royal LePage Noralta Real Estate
7647 181 Av Nw
Edmonton, Alberta
Welcome to a bright, stylish 3-bed, 2.5-bath family home with a sunny south-facing backyard and standout curb appeal. The Riverstone rock exterior & wide entry porch make a great first impression, and inside you’ll love the soaring open-to-above entry, glass-panel staircase, & feature brick walls in the dining room & living room. A main-floor den is ideal for a home office, flex space, or guests. The kitchen/dining area is designed for everyday living & entertaining, featuring granite countertops, stainless steel appliances, an oversized refrigerator, & a walk-through pantry that connects to the mudroom for easy organization. Upstairs features a bonus room, upper laundry, two junior bedrooms with a full bath, plus a primary retreat with a walk-in closet & a 5-piece ensuite. Enjoy a larger-than-average fenced & landscaped yard, deck, and a blank canvas basement with NEW HWT, rough-in plumbing—ready for your custom finish. Great location & a functional layout that works. NOT a zero lot line. Welcome Home! (id:63502)
Kic Realty
42003 55 Hi
Rural Bonnyville M.d., Alberta
Country Living Minutes from Cold Lake! Nestled on 8.5 picturesque acres overlooking open fields and tranquil water views, this beautiful property offers peace, privacy, and endless possibilities — with no neighbours in sight! The wrap-around deck is perfect for soaking in the surrounding nature. Inside, you’ll find over 1,650 sq. ft. of living space designed with family comfort in mind. The main floor features a spacious kitchen with tons of cupboard space, open to both a cozy breakfast nook and a formal dining area. The bright living room boasts a large picture window and direct access to the front deck — perfect for entertaining or relaxing. Completing the main level are 3 bedrooms, including a primary suite with a massive walk-in closet, plus a full 4-piece bathroom. Basement provides even more room for the family, with a large family room warmed by a wood stove, two additional oversized bedrooms, and walkout access to the back deck. Perfect property, and location to start your hobby farming! (id:63502)
Royal LePage Northern Lights Realty
13908 57 St Nw
Edmonton, Alberta
Ideal home for extended families, those wanting help with mortgage payments or investors! 5 BEDROOM, 2 BATH, LEGAL SECONDARY SUITE PROPERTY now available. This renovated house includes: white kitchen cabinets, granite & quartz countertops, stainless steel appliances (new fridge & stove in the lower level suite), newer windows, new carpet, freshly painted. Main floor is CARPET-FREE. Access the spacious Deck from Patio Doors in the Dining Room on this level. South / West / East exposure makes for a bright & sunny property year long. Large Lot - 50'W x 120'D plus use of an extra lot next door (City Utility land, 20'W x 120'D). Bonus: NEW ROOF (2025). OVERSIZED, DOUBLE GARAGE (23'2 x 23'5) rounds out this single family, detached house. Walkable neighbourhood with School, Daycare, Park, Playground & Spray Park, Community League, Shopping & Transit nearby. Easy access to the Yellowhead & Henday & quick commute to Downtown (20 mins). Restaurants, Groceries, Costco & Shops only a 5 mins drive away. (id:63502)
RE/MAX River City
#4 55209 Rr 35
Rural Lac Ste. Anne County, Alberta
Dream property one mile away from Lac St. Anne Lake. 40 acres mostly treed very private.Great location close to highway 43 and Ross Haven. Build a cabin , build a house or make a recreational area. Close to the lake which has great all year round fishing. Sky is the limit. (id:63502)
Exp Realty
#2 55209 Rr 35
Rural Lac Ste. Anne County, Alberta
AMAZING VALUE. Dream property one mile away from Lac St. Anne Lake. 40 acres mostly treed very private. Parcel already has an approach development. Great location close to highway 43 and Ross Haven. Build a cabin , build a house or make a recreational area. Close to the lake which has great all year round fishing (id:63502)
Exp Realty
55209 Rr 35
Rural Lac Ste. Anne County, Alberta
Dream property one mile away from Lac St. Anne Lake. 39.98 acres mostly treed very private.Great location close to highway 43 and Ross Haven. Build a cabin , build a house or make a recreational area. Close to the lake which has great all year round fishing. Sky is the limit. (id:63502)
Exp Realty
#3 55209 Rr 35
Rural Lac Ste. Anne County, Alberta
AMAZING VALUE. Dream property one mile away from Lac St. Anne Lake. 40.03 acres mostly treed very private. Parcel already has a gate and driveway development. Great location close to highway 43 and Ross Haven. Build a cabin , build a house or make a recreational area. Close to the lake which has great all year round fishing. (id:63502)
Exp Realty
119 16 St
Cold Lake, Alberta
You've always wondered what this stucco spanish-style bilevel looks like and now you can know! Very well built and situated 1/2 block from the beach on a massive lot with back alley access. This home has had various upgrades over the years from a new kitchen, shingles, windows, duradeck, main bath, sprinkler system and more!A n exceptional sized living room with a real wood fireplace, separate dining room and custom kitchen with Cambria counters. 3 bedrooms up and 2 down with a secondary family room. Recently the garage has been insulated and new gas heater has been installed. Quaint courtyard area attached to the breezeway between home and garage for you to entertain at with Natural Gas BBQ hook-up. One of Cold Lake's unique and exceptional properties! (id:63502)
Coldwell Banker Lifestyle
9636 63 Av Nw
Edmonton, Alberta
Long time owner. This home is priced to sell. Immediate possession available. 24x25 double garage. This garage actually is oversized. Vinyl siding on house. 2 Goodman furnaces installed in 2013. One replaced in 2018. Hot water tank replaced in 2016. Wood burning fireplace in LR. Add Paint and upgrade the flooring and it will look like new. Absolute bargain at this price. Best buy in SE Edmonton. Don't wait, this won't. (id:63502)
Homes & Gardens Real Estate Limited
8735 224 St Nw
Edmonton, Alberta
Featuring a SEPARATE ENTRANCE, this beautifully designed Coventry Home is crafted for the way you live, offering a warm balance of style, space, & comfort. The main floor features 9' ceilings that create a bright, open feel, while the chef-inspired kitchen becomes the heart of the home with quartz countertops, beautiful cabinetry, a ceramic tile backsplash, & a spacious pantry. The great room flows effortlessly into the dining area, making it an inviting space to gather, relax, & entertain. A functional mudroom & convenient half bath add everyday ease. Upstairs, the primary suite is a calming retreat with a spa-like 5-piece ensuite, complete with dual sinks, a soaker tub, a stand-up shower, & a walk-in closet. Two additional bedrooms, a flexible bonus room, a full bath, & upstairs laundry complete the upper level. Built with care & attention to detail, every Coventry Home is backed by the Alberta New Home Warranty Program, offering confidence & peace of mind. *Some photos are virtually staged* (id:63502)
Maxwell Challenge Realty
13519 109 St Nw
Edmonton, Alberta
Discover this extensively renovated home where modern upgrades meet functional design. Every detail has been thoughtfully updated, including new windows, shingles, upgraded 100-amp electrical service with a new panel, PEX plumbing lines, new insulation throughout, stylish flooring, and updated lighting. The main floor features a brand-new kitchen, three bedrooms, and two full bathrooms—perfect for comfortable family living. The fully finished basement offers a separate entrance, a brand-new kitchen, two additional bedrooms, and a full bathroom, creating excellent potential for extended family or added flexibility. Outside, enjoy newly poured concrete for the garage pad, driveway, and additional parking along the side of the garage—ideal for multiple vehicles or guests. This move-in-ready property delivers peace of mind with major upgrades already completed, while offering versatility, modern finishes, and exceptional value. A rare opportunity to own a truly turn-key home with thoughtful improvements. (id:63502)
Exp Realty
#326 10636 120 St Nw
Edmonton, Alberta
Great location and move-in ready. This is a great 2 bedroom, 2 full bathroom condo ideal for first time buyers, downsizers or even investors. Enjoy beautiful sunsets from the west facing balcony which lets in lots of natural light. Many upgrades include new flooring (except 2nd bedroom), all new paint, new ensuite bath vanity and updated lighting from Park lighting! Lots of convenience and storage with the in-suite laundry room. Wonderful neighbors. Heat and water included. The building also has an elevator. The complex has a lovely court yard area and is located across from Manchester Square and has great access to the Brewery district, public transportation, Downtown and many amenities! (id:63502)
Maxwell Devonshire Realty
13 Willow Pl
Rural Barrhead County, Alberta
Starting out? Sizing down? Want life near the lake? Chill out & relax, on the porch to watch sunsets? THIS could be YOUR ALL SEASON OASIS that you've been waiting for!! 1 +- acre property near Lac La Nonne has a year round cottage equipped with a furnace and a wood stove for those chilly mornings/evenings, especially during winter months. Currently, only 1 bedroom with a 2nd room, currently a hobby room that could be changed to become a 2nd one. Walking trails through the trees & space to add to the existing cabin & maybe a garage. The area is known for being a YEAR ROUND playground--on & off the lake. Water sports through the summer. Ice fishing, x-country skiing, etc. through the winter. You'll enjoy the peaceful, private setting. Plenty of space to add a garden too or whatever YOU might be dreaming of... (id:63502)
RE/MAX Real Estate
#102 11450 40 Av Nw
Edmonton, Alberta
Affordable ground-floor condo with a serene park view! This bright and spacious 893 sq. ft. unit offers exceptional convenience—especially for pet owners—with direct access to green space and your own oversized patio, perfect for outdoor dining, BBQs, and gardening. Inside, you’ll enjoy a well-designed layout featuring 2 bedrooms, a functional galley kitchen, a separate eating nook, and an impressively large living room filled with natural light. The modern 4-piece bathroom has been tastefully updated. Recent improvements include a new dishwasher, fresh paint, and new flooring throughout both the unit and the building’s hallways. Additional features include an In-suite stacked washer and dryer, Generous in-unit storage, with the option to rent additional storage. Titled underground parking stall conveniently located near the access doors. The building offers excellent amenities such as a fully equipped gym, saving you the cost of an external membership, and a guest suite available for rent for visitors. (id:63502)
Maxwell Polaris
70 Pinnacle Summit
Rural Sturgeon County, Alberta
Experience modern luxury and refined craftsmanship in this exceptional custom-built residence by Marco Antonio Homes, located in the prestigious Pinnacle Ridge Estates. Offering over 5,600 sq ft of meticulously designed total living space, this open-concept home impresses w/ soaring ceilings, sophisticated finishes & a wealth of natural light from expansive windows. The gourmet kitchen is a chef’s dream featuring premium appliances, a generous walk-in pantry & seamless integration w/ elegant dining & living areas, all overlooking a beautifully landscaped yard. The serene main-floor primary suite boasts a luxurious 5-pc ensuite & walk-in closet. Upstairs, discover a private bdrm w/ ensuite, family room & a balcony w/ stunning views of the river complete w/ a secluded hot tub & lounge area. Entertain effortlessly in the lower-level rec room, home theatre, gym, 2 more bdrms & 4-pc bath. Completing this extraordinary home is a 4-car garage w/ direct backyard access via an overhead door to a large parking pad. (id:63502)
RE/MAX Elite
10 Prescott Bv
Spruce Grove, Alberta
Over 2,500 sq. ft. of beautifully finished living space by Legacy Signature Homes! This stunning home impresses with its modern design, sophisticated finishes, and exceptional attention to detail. Enjoy quartz countertops throughout, a striking open-concept kitchen with rich two-tone cabinetry, a large island, and designer lighting. The main floor includes a spacious den, mudroom, and walkthrough pantry, while the inviting living room centres around a sleek electric fireplace. Upstairs, you’ll find a bright vaulted ceiling bonus room, convenient laundry, two generous bedrooms, and a full bathroom. The luxurious primary suite offers a walk-in closet and an incredible ensuite featuring a soaker tub, walk-in shower, dual sinks, and a private water closet. The oversized double garage provides ample space for parking and storage. A truly impressive home that perfectly combines style, function, and craftsmanship.*some photos virtually staged (id:63502)
Blackmore Real Estate
#72 2710 66 Street Sw
Edmonton, Alberta
Welcome to The Orchards at Ellerslie, this is most friendly neighbourhood. This townhouse comes with 3 beds, 2.5 baths with attached single car garage. The house is designed and built for modern living, This unit offers a spacious open-concept layout that gives comfort and style with bright main floor features modern kitchen with quartz countertops—perfect for both everyday living and entertaining. Upstairs, you’ll find a primary suite complete with a private ensuite, along with two additional bed rooms ideal for family or guests. Shopping plaza is located with in short walking distance and you’ll have everything you need right at your door step—comfort, convenience, and community all in one place! (id:63502)
Exp Realty
#102 2203 44 Av Nw
Edmonton, Alberta
This former Landmark show home unit in Aspen Meadows apart of the community of Larkspur is a ground-floor corner end unit offering 2 bedrooms, 2 full bathrooms, and 951 sq ft of well-designed living space with ALL UTILITIES included in the condo fee. The end-unit layout provides added privacy and natural light throughout. The modern kitchen features granite countertops, stainless steel appliances, and ample counter space, flowing into a bright living area with access to a private patio with gas BBQ hookup. The spacious primary suite includes a walk-through closet and 3-piece ensuite, while the second bedroom and bathroom are well-separated for privacy. Additional highlights include hardwood flooring, in-suite laundry with built-in shelving, and two TITLED parking stalls—one heated underground with storage plus one surface stall. The building offers an exercise room, meeting room, and visitor parking, all close to parks, trails, shopping, transit, and with easy Whitemud and Henday access. (id:63502)
Exp Realty
49 Aberdeen Wy
Stony Plain, Alberta
Situated on a quiet street in the desirable St. Andrews community, this charming four-level split offers a perfect blend of comfort and convenience. The home features two spacious bedrooms, a versatile den, two full bathrooms, and over 1,700 square feet of developed living space. The lower level includes a large laundry room, ample storage, and additional flexible space. Step outside to enjoy the expansive yard, ideal for kids, pets, and outdoor gatherings. Nestled in a family-friendly neighborhood close to beautiful parks, scenic trails, schools, and convenient shopping, this home is an excellent opportunity for families or anyone seeking a peaceful setting with easy access to everyday amenities. (id:63502)
Real Broker
21107 58 Av Nw
Edmonton, Alberta
Opportunity awaits in the highly desirable West End neighbourhood of The Hamptons! This two-story home, backing onto a serene park, offers a fantastic location at a discounted price. Featuring a double attached garage and a large parking pad, this residence boasts an open-concept main level with a kitchen flowing into the dining area and living room, complete with a cozy gas fireplace. Large south-facing windows provide plenty of natural light while overlooking the backyard and park.The main floor also includes a convenient powder room and laundry room with garage access. Upstairs, discover three spacious bedrooms, including a primary suite with a four-piece ensuite, alongside a large bonus room and an additional four-piece bath. The unfinished basement presents a blank canvas for your personal touch.This home is livable but could use minor TLC, making it perfect for investors or anyone keen to build sweat equity. Enjoy close proximity to excellent schools, public transportation, and major shopping. (id:63502)
Century 21 All Stars Realty Ltd
3608 Parker Cl Sw
Edmonton, Alberta
Welcome to this stunning modern cul-de-sac home offering 3,000 sq ft of total living space, thoughtfully updated for comfort and versatility. Freshly painted with new flooring throughout, this air-conditioned home impresses with soaring vaulted ceilings and expansive windows that flood the space with natural light. The open-concept main floor features new vinyl plank flooring and a chef-inspired kitchen with granite countertops, tile backsplash, stainless steel appliances, and a walk-through pantry connecting to the mudroom and double attached garage. Custom built-in MDF storage in all closets and the laundry room adds style and function. The living room is centered around a sleek gas fireplace, while the dining nook opens to a deck and backyard—ideal for entertaining. Upstairs offers a spacious bonus room and three bedrooms, including a luxurious primary suite with a spa-inspired ensuite. A fully finished in-law suite with separate entrance provides excellent flexibility. Modern updates & smart storage. (id:63502)
Initia Real Estate
#43 26409 Twp Rd 532 A
Rural Parkland County, Alberta
Experience luxury living in this stunning 2023 custom estate, just 15 minutes west of Edmonton in the seek out Spring Meadows Estate. Designed to impress, this 6-bedroom, 4-bath home combines modern elegance with family-friendly comfort. The open-concept main floor boasts soaring 10-ft ceilings, luxury vinyl plank flooring, and a chef’s dream kitchen with gas range, quartz counters, oversized island, and soft-close cabinetry—perfect for both everyday living and entertaining. A main-floor bedroom and full bath add convenience for guests or multigenerational living. Upstairs, the showstopping primary suite offers a spa-like ensuite with soaking tub, dual sinks, and a walk-in closet. A wet bar, flex room, laundry, and two more bedrooms complete the upper level. The fully finished basement features two additional bedrooms, a spacious rec room with wet bar, and another full bath. Enjoy summer evenings on the large deck with gas BBQ hookup. With a triple garage and extra parking, this home checks every box. (id:63502)
RE/MAX River City
176 Caledon Cr
Spruce Grove, Alberta
READY TO MOVE IN ! BRAND NEW, 30-foot wide partially WALKOUT home, on a REGULAR lot, featuring 4 bedrooms and 4 full bathrooms, including 2 MASTER SUITES, BACKING TO POND, 2 BEDROOM LEGAL + 1 BEDROOM PERSONAL SUITE. This HIGH-END property features PREMIUM FINISHES in every corner, LUXURY vinyl plank flooring, CUSTOM glass railing, and 2-tone cabinets. The EXTENDED KITCHEN and SPICE KITCHEN with window offer plenty of storage and upgraded quartz countertops. Enjoy an OPEN-TO-ABOVE living area with an 18-FOOT CEILING, ELECTRIC FIREPLACE, accent wall, and abundant natural light from premium TRIPLE-PANE WINDOWS. Highlights include a bonus room, laundry with sink & cabinet space, basement SIDE ENTRANCE, and a FULLY FINISHED DECK. With 9-FOOT CEILINGS on all three levels, PREMIUM LIGHTING, FEATURED WALLS, and a main-floor bedroom with full washroom, this home exudes luxury. A walkway on one side ensures no immediate neighbors. Steps from three schools and parks, with quick amenity access! (id:63502)
Exp Realty
457 Abbottsfield Rd Nw
Edmonton, Alberta
Well maintained townhouse backing onto walking path! Great opportunity for an air conditioned, 3 bedroom townhouse with over 1100 sq.ft. + basement. Main floor features large living room, dining space, kitchen with full set of appliances & back door to your private backyard. Upstairs you will find 3 generous sized bedrooms & updated full bathroom with brand new tub/shower and tiling completed in December 2025. Looks amazing! Partly finished basement was recently re-developed and needs only flooring to be fully finished. Rec room with pot lights offers space for entertainment or children to play. Tons of storage space in the utility room where you will find newer washer/dryer, newer electrical panel & hi efficiency furnace. Backyard is fully fenced with planter box. Energized parking at your front door with visitor parking directly across from unit. Home has been well cared for, furnace & ducts serviced and cleaned(2025), brand new bathroom(2025), upgraded electrical panel, updated basement. Come and See! (id:63502)
Ab Realty Ltd
121 Castle Dr Nw
Edmonton, Alberta
Stylish, Spacious & Steps from École À la Découverte! Tucked away in a quiet, tree-lined neighborhood, this beautifully cared-for home checks all the boxes for comfort, convenience, and charm! Located right next to the highly sought-after K–12 Francophone school, École À la Découverte, this gem offers a perfect blend of family-friendly functionality and modern style. Upstairs, you’ll find three oversized bedrooms, including a luxurious primary retreat complete with a spa-like ensuite. With a full bath and two additional half baths, there's plenty of space for everyone to get ready without the wait. The main floor welcomes you with warm tones, a cozy gas fireplace, and sleek quartz countertops that add a modern touch to the open-concept kitchen. A large walk-through pantry—just off the garage—makes unloading groceries a breeze! Stay comfortable all year with central A/C, and take advantage of the fully finished basement featuring a large rec room and dedicated laundry space—ideal for movie nights. (id:63502)
RE/MAX Preferred Choice
47 Willow Springs Cr
Sylvan Lake, Alberta
This impressive 2,366 sq. ft. fully finished home offers space, comfort, and premium features throughout. Main floor attributes include soaring 2 storey ceilings, 3 sided gas fireplace & laundry room. Upstairs there are 3 generously sized bedrooms, including a massive primary retreat complete with a gas fireplace and large four-piece ensuite (in floor heat). The fully developed basement is enhanced with in-floor heating for year-round comfort. Recent updates include new gas stove, fresh paint, brand-new carpet and ceramic tile flooring, adding a fresh, modern feel. Central air conditioning and two furnaces ensure efficient climate control on every level. Situated on nearly a quarter-acre lot backing directly onto a golf course, the beautifully landscaped backyard is a private oasis. The heated triple-car garage provides ample room for vehicles and storage. Enjoy outdoor living on the new maintenance-free deck with hot tub included—perfect for relaxing or entertaining while taking in the serene views. (id:63502)
Royal LePage Noralta Real Estate
1632 Plum Circle Sw
Edmonton, Alberta
Welcome to this beautifully finished stunning 2-storey home offering stylish, comfort, and functionality throughout in the desirable community of the The Orchards at Ellerslie. This home features 1915 SF comes with luxury vinyl plank flooring runs throughout the main living areas with carpet only on the stairs and upstairs and on the main level you have a functional living room, stunning kitchen with large island with stainless steel appliances, water softerner and half bath. Upstairs comes with bonus room master bed room, ensuite bathroom and two (2) additional bed rooms with 4-piece goes bath room and a convenient laundry room complete the upper level.. This house comes with a double attached garage and back yard comes with deck and fence. Will have exclusive access to community amenities like the Clubhouse, Splash Park, Tennis Courts, Ice Rink and other community amenities. Close to two (2) school, parks and shopping centres. (id:63502)
Exp Realty
#upper 8903 Mayday Wy Sw
Edmonton, Alberta
Enjoy this stunning, bright spacious Upper-Level Home with a fabulous cathedral ceiling! This 2023 constructed bi-level offers over 1800 sqft of modern lifestyle living! Loads of light floods the main floor from all the windows on this corner lot location. Enjoy contemporary sleek design w/ high end finishes & custom builds. Cook in your gourmet style kitchen w/ your gas stove, large prep island along w/ your side counter & bar sink. This Upper-Level Home offers 4 bedrooms, 3 full baths including 2 ensuites & main floor laundry. Enjoy the master bedrooms, walk-in closet & 5-piece ensuite w/ a beautiful jacuzzi tub, separate shower, w/ separate his/hers sinks all above the garage w/ plenty of room & privacy too. Main floor offers 3 bedrooms, 1-3-piece ensuite, 1-4-piece bath & 3 bedrooms along with your open-concept kitchen, living & dining areas. Located in a peaceful, family-friendly neighborhood, this bi-level home is close to schools, parks, shopping & major highways for easy commuting. (id:63502)
RE/MAX Elite
11615 24 Av Nw
Edmonton, Alberta
SOLD AS-IS WHERE IS (id:63502)
Mozaic Realty Group
16 Axelwood Cr
Spruce Grove, Alberta
PERFECT BRAND-NEW DUPLEX WITH MANY UPGRADES AND CUSTOM BUILT FOR STARTER/ INVESTMENT/ DOWNSIZING OPPORTUNITY. LOCATED IN THE JESPERDALE COMMUNITY OF SPRUCE GROVE! This 3 bedroom, 2.5 bath, plus loft, is located close to schools & recreation Centre. Main floor has high ceiling foyer and kitchen with modern cabinetry, quartz countertops, stainless steel appliances and spacious pantry. Perfect for cooking meals and entertaining! Family room has OPEN TO ABOVE concept, comfortable setting with fireplace and huge windows. Spacious nook with lots of sunlight and half bath finishes main level. Walk up the stairs to master bedroom with 5-piece ensuite/ spacious walk-in closet, two bedrooms, 3-piece bath and loft. Laundry room also conveniently located on upper level. Unfinished basement with separate entrance, 9' ceiling and roughed in bathroom is waiting for creative ideas.TRIPLE PANE WINDOWS / NO CONDO FEES. (id:63502)
Exp Realty
9508 139 Av Nw
Edmonton, Alberta
Excellent location! Walking distance to North Town Centre & Northgate Mall; easy access to 97 St and 137 Ave! This charming and newly renovated 1,268 sq ft bi-level offers total of 5 bedrooms, 2.5 bathrooms, 2 kitchens, 2 living rooms, dining room, eating area and a double detached oversized garage with big concrete driveway. Main floor offers a living room with large, bright windows & hardwood flooring, a large dining room, and a kitchen with large cabinets, pantry and tile flooring. Full bathroom with brand new vanity and flooring. Master bedroom has walk-in closet & ensuite. And 2 south-facing bedrooms. FULLY FINISHED BASEMENT with SEPARATE ENTRANCE, kitchen with large cabinets, 2 south-facing bedrooms, huge living room with fireplace & full bathroom. Laundry room in the basement separates from the rest of basement so the privacy of basement suite is not affected. Perfect for owners wanting an in-law suite. Large fenced & landscaped yard with concrete patio & apple tress is great for family with kids. (id:63502)
Century 21 Masters
20 Axelwood Cr
Spruce Grove, Alberta
PERFECT BRAND-NEW DUPLEX WITH MANY UPGRADES AND CUSTOM BUILT FOR STARTER/ INVESTMENT/ DOWNSIZING OPPORTUNITY. LOCATED IN THE JESPERDALE COMMUNITY OF SPRUCE GROVE! This 3 bedroom, 2.5 bath, plus loft, is located close to schools & recreation Centre. Main floor has high ceiling foyer and kitchen with modern cabinetry, quartz countertops, stainless steel appliances and spacious pantry. Perfect for cooking meals and entertaining! Family room has OPEN TO ABOVE concept, comfortable setting with fireplace and huge windows. Spacious nook with lots of sunlight and half bath finishes main level. Walk up the stairs to master bedroom with 5-piece ensuite/ spacious walk-in closet, two bedrooms, 4-piece bath and loft. Laundry room also conveniently located on upper level. Unfinished basement with separate entrance, 9' ceiling and roughed in bathroom is waiting for creative ideas.TRIPLE PANE WINDOWS / NO CONDO FEES (id:63502)
Exp Realty
8522/8524 84 Av Nw
Edmonton, Alberta
Fully remodelled, legally suited FULL side-by-side duplex (4 units) in desirable Bonnie Doon. Offering just under 4,000 sq ft of total living space, 10 bedrooms, and 4 bathrooms. This property features four self-contained legal suites. Each main floor unit includes 3 bedrooms and 1 full bathroom, while each legal basement suite offers 2 bedrooms and 1 bathroom. All suites have been updated with modern finishes, in suite laundry, and enjoy separate entrances for privacy and convenience, ensuring a comfortable living experience for tenants and peace of mind for owners. Excellent opportunity for investors with strong rental income potential or for multi-generational living. Prime central location close to schools, shopping, Mill Creek Ravine, University of Alberta, Downtown, and LRT access. (id:63502)
Real Broker
11548 89 St Nw
Edmonton, Alberta
CORNER LOT OPPORTUNITY IN ALBERTA AVENUE This 368 m2 prime corner lot sits in one of Edmonton’s most vibrant and evolving neighbourhoods. Alberta Avenue is known for its mix of character homes, new infill, independent coffee shops, local restaurants, arts venues, and community festivals that give the area its creative energy and strong sense of place. This site offers excellent exposure and flexibility for future plans, whether you’re building, investing, or holding in a neighbourhood with real momentum. Walk to schools, parks, playgrounds, shopping, and everyday amenities, with quick access to transit and downtown. A rare chance to secure a corner parcel in a district where thoughtful infill and community investment continue to add long-term value. Offered as-is, where-is. (id:63502)
RE/MAX Real Estate
11907 70 St Nw
Edmonton, Alberta
Potential for 3 suites! 5 bedrooms plus a new garage suite in Montrose is sure to please. 1019 sq ft house plus 527 sq ft partly finished garage suite! The home has close to $400,000 in recent upgrades including: updated windows, siding with extra insulation, shared laundry with extra hookups in the 2 piece bath in basement and also in the garage suite. updated bathrooms, updated flooring 2023, pot lighting, shingles 2023, full basement gutted and rebuilt including subfloor (to keep warmer) in 2023, 2 furnaces 2023, hot water on demand 2023, full rewiring of electrical 2023, extension on the back entrance (permitted) in 2023, garage suite build 2024 (almost finished), additional attic insulation 2023, 3 exterior doors 2023, new sidewalks front and back in 2024. The home is very close to public transportation with great access to downtown, NAIT and the University of Alberta. Excellent home for the large family or with some finishing a potential 3 suite property. (id:63502)
Royal LePage Summit Realty
27 Norwyck Way
Spruce Grove, Alberta
Here is the Bungalow you have been Looking for. Walkout Bungalow, UNREAL LOCATION, UNREAL PRICE. Backing onto a wet pond, this Home has been Designed to maximize space. 4 Bedrooms and 3 full washrooms. Wide plank flooring, upgraded Cabinets and lighting pkg. Home will feature 10 ft ceilings. Spa Like Master Ensuite with His and Hers Sinks, separate Shower and Soaker tub. Walk in Closet and Main floor Laundry. Plus a Fully Finished Walkout Basement. Very Hard to find a walkout Bungalow with a view anywhere in this Price point. West Facing Back Yard. Raj Built Homes has built 25 + properties in Fenwyck alone and the Buyers have Rave reviews for Raj Built Homes. Home is built by a Master Finishing Carpenter and is loaded with upgrades that you will not find in other houses in this price point. On a Great Street in one of Spruce Groves newest and quickly becoming one of the most sought after Neighbourhoods in Spruce Grove. House will come with 10 solar panels. (id:63502)
RE/MAX River City
#104 18008 62b Av Nw
Edmonton, Alberta
**GRAND LIVING ROOM**2 BEDROOM 2 BATHROOM**GREAT PRICE DEAL**Welcome to Condo #104 at 18008 62b Ave NW, a charming and bright bungalow-style unit offering the perfect blend of single-level living and modern convenience. This inviting home features an open-concept design where a spacious living area seamlessly flows into a well-appointed kitchen, creating an ideal space for relaxation and entertaining. The intelligent split-bedroom layout includes a generous primary suite with a walk-in closet and a private ensuite, plus a second well-sized bedroom and a full main bathroom. Practical touches like main-floor laundry and a utility room add to the easy living. Located in a friendly Edmonton neighbourhood with excellent access to amenities, parks, and transit, this condo is a fantastic opportunity for first-time buyers, downsizers, or investors seeking a comfortable, low-maintenance lifestyle. Your new home awaits! (id:63502)
Nationwide Realty Corp
#119 2503 Hanna Cr Nw
Edmonton, Alberta
Lovely 2 bed/2bath PLUS den has tons of space. It features an open concept design with bedrooms tucked away from the living space. The large open kitchen includes upgraded granite countertops with SS appliances and opens onto the dining and family room, and the covered patio offers a private oasis with gas hook-up to BBQ year round. The massive primary bedroom includes a 4 pc. ensuite and walk-through closet, and the second bedroom offers tons of space to spread out! Your home also comes complete with in-suite laundry and a den - as well as central A/C for the summer and a fireplace for cozy winter nights. Also included is a titled underground parking stall c/w storage unit. Enjoy fantastic amenities with an exercise room, social/games/theatre room and guest suite rental for extra visitors. Close to shopping, schools, public transit, and just off the Henday to zip anywhere in the city! (id:63502)
Liv Real Estate
6107 Maynard Cr Nw
Edmonton, Alberta
The Best Beautiful Bungalow in Desirable MacTaggart! This Stunning 10 foot ceilings home with an energizing bright open plan great room area is extremely well maintained. The spacious main floor features 2 bedrms and main floor den (flex room), main floor laundry. Lower is an outstanding fully developed bsmt.This immaculate move in ready home offers approx 2900 sq ft of living space. More Main floor features are gas fireplace, chefs kitchen w granite countertops, stainless steel appliances, and dining area that opens to a raised deck onto a private east backyard. The primary bedroom includes a super spa ensuite plus lge walk in closet. The Amazing 9 ft Fully Finished Modern Basement offers two additional bedrooms, a full bath, large rec room, lots of storage. Upgrades include 1 Year old HWT & Furnace, Hvac, vinyl plank ... Enjoy att double garage, 3 full washrooms, in a most quiet location, walk to schools, trails, parks, ravine, shopping, all amenities. A perfect blend of Comfort, Style, Sophistication (id:63502)
Coldwell Banker Mountain Central
3520 49 Avenue
Beaumont, Alberta
QUICK POSSESSION!! Welcome to this beautiful two storey half duplex located in the charming community of Forest Heights in Beaumont. This 1582 sq. ft. home has 3 bedrooms, 2.5 baths and is move in ready. The main floor has an open concept layout with center island, granite countertops, stainless appliances, a cozy fireplace and patio doors leading out to the rear deck. The 2 pce bath is located near the large mudroom by the garage entrance for easy access. The upper level has a spacious master bedroom with large walk-in closet & 4 pce ensuite, two additional good sized bedrooms, a 4 pce bath and separate laundry room. The insulated basement is ready for your own special vision. The double attached garage is insulated and drywalled. (id:63502)
RE/MAX River City
11423 112 Av Nw
Edmonton, Alberta
Opportunity is pounding on the door! Looking to restore the charm of this 1952 bungalow? With potential for a suite in the basement on a LARGE 49' X 120' LOT FACING A GORGEOUS PARK/GREENSPACE. This is an investment you can't afford to pass up. A rock solid house in need of love w/ a SOUTH FACING BACK YARD! Once restored this could be a perfect income earner (basement suite potential with a back entrance) or a lovely home for any couple or family. THREE TOTAL BEDROOMS - TWO on the main level and one in the basement and TWO FULL BATHS - one up and one down. Pride of ownership shines as you drive along the manicured wide streets with well maintained houses here in Prince Rupert. You can literally walk to the Lions Seniors Assn. PLUS this phenomenal central location is close to Kingsway Garden mall, Soccer fields, groceries, a short drive to downtown Edmonton PLUS the Yellowhead Freeway is minutes away. Mature & affordable this is an up and coming residential neighbourhood. Your chance to make a Smart Move! (id:63502)
RE/MAX Elite
22556 87 Av Nw
Edmonton, Alberta
The Durnin model with 9' ceilings, SW backing, presents an impressive 1,900 sq ft of family-oriented space, featuring 3 bdrms/ 2.5 baths. Main floor boasts a generous, open-concept design, centered around a stylish kitchen, dinette, & great room, perfect for both hosting & daily routines. On the upper level, the spacious owner’s suite includes a luxury 5pc ensuite, along with 2 bdrms, another full bath, multifunctional bonus room, & upstairs laundry. The residence is equipped with a large double garage, side entry with potential legal suite below with 9' ceilings, & 200AMP electrical for future EV/Central AC demands. Expansive windows throughout enhance natural light, while premium finishes reflect San Rufo Homes' dedication to quality. Situated in the vibrant Rosenthal/Rosemont community in West Edmonton, you'll have access to parks, schools, & essential amenities, with proximity to new Lewis Farms Rec Center, Anthony Henday Ring Road, Whitemud Freeway, Yellowhead Trail, Costco, and West Edmonton Mall. (id:63502)
Century 21 Masters
11112 97st Nw
Edmonton, Alberta
HUGE INVESMENT OPPORTUNITY FOR THOSE SAVVY BUYERS LOOKING TO START OR EXPAND THEIR REAL ESTATE PORTFOLIO!! VERY CONVENIENT LOCATION IN THE HIGH TRAFFIC AREA OF 97ST, PUTTING YOU JUST MINUTES FROM ALL AMENITIES EDMONTON HAS TO OFFER! (id:63502)
Maxwell Progressive

