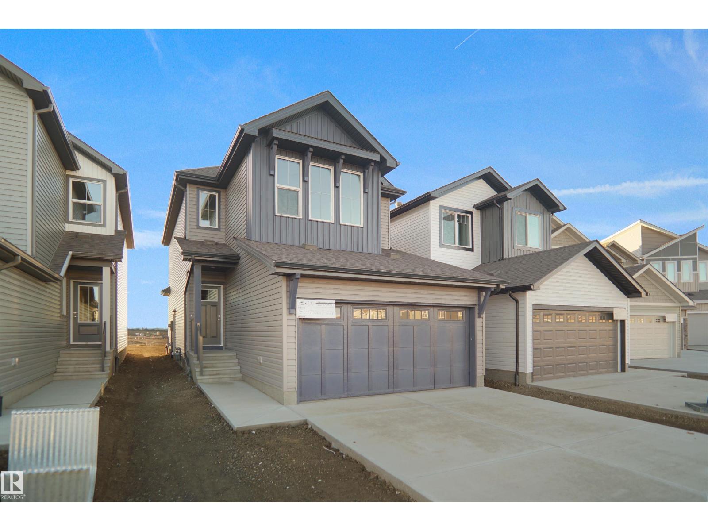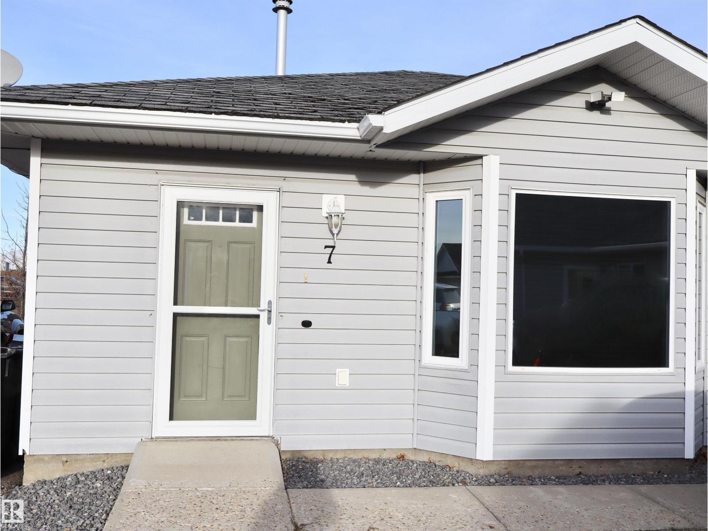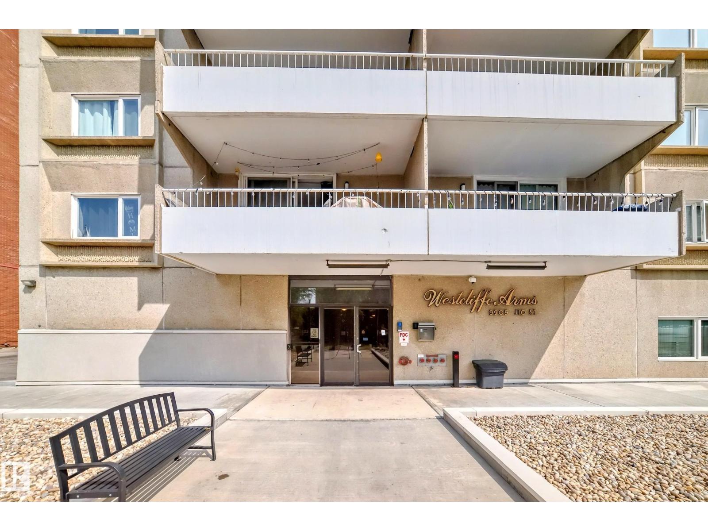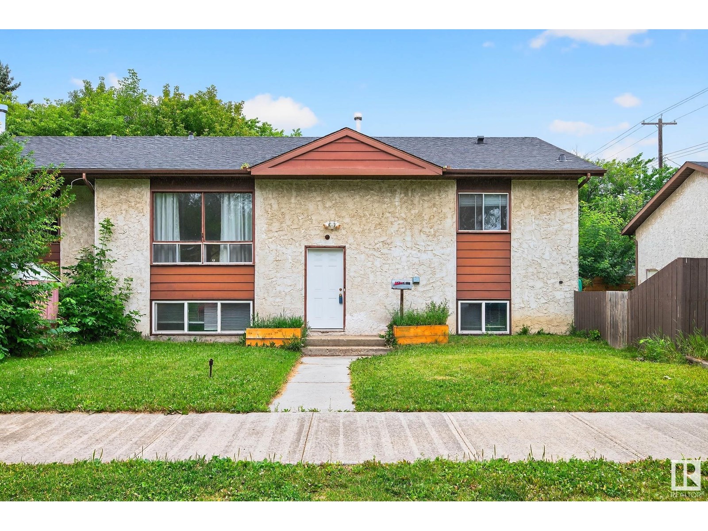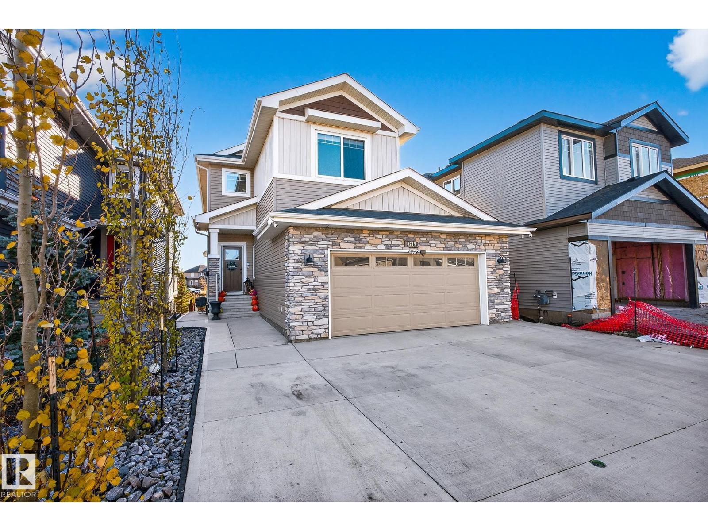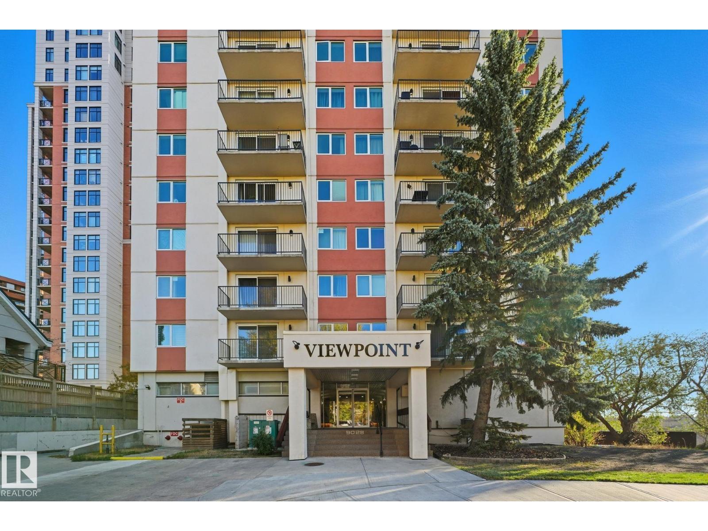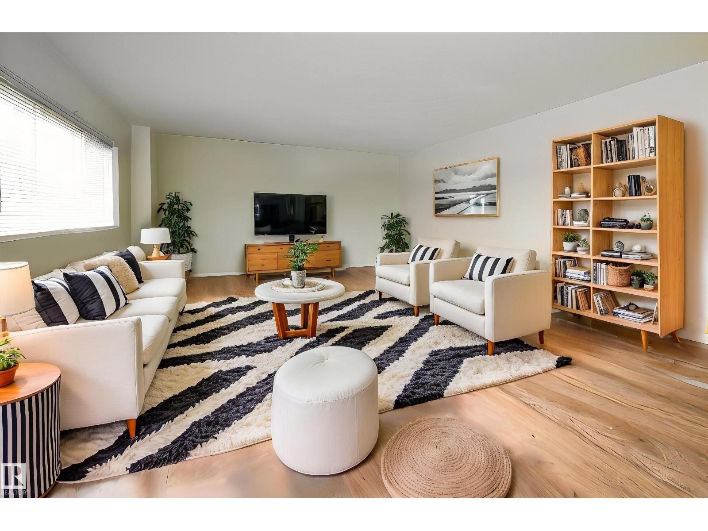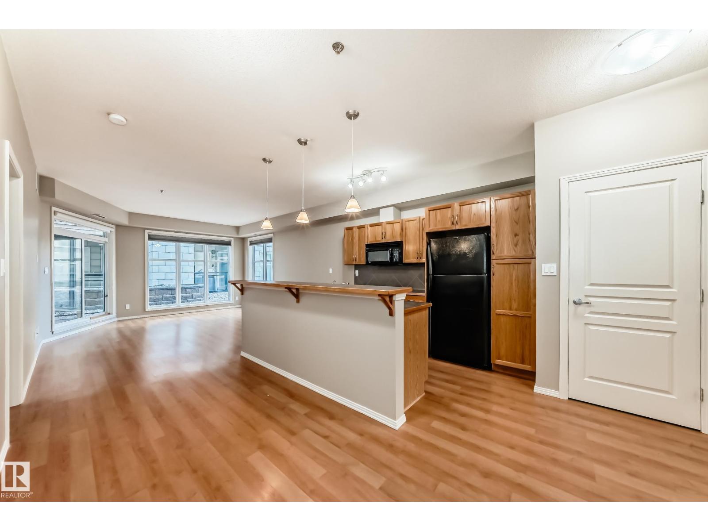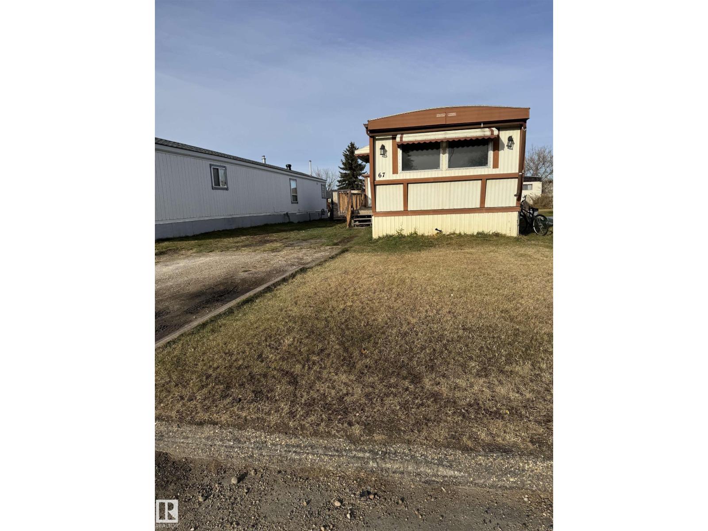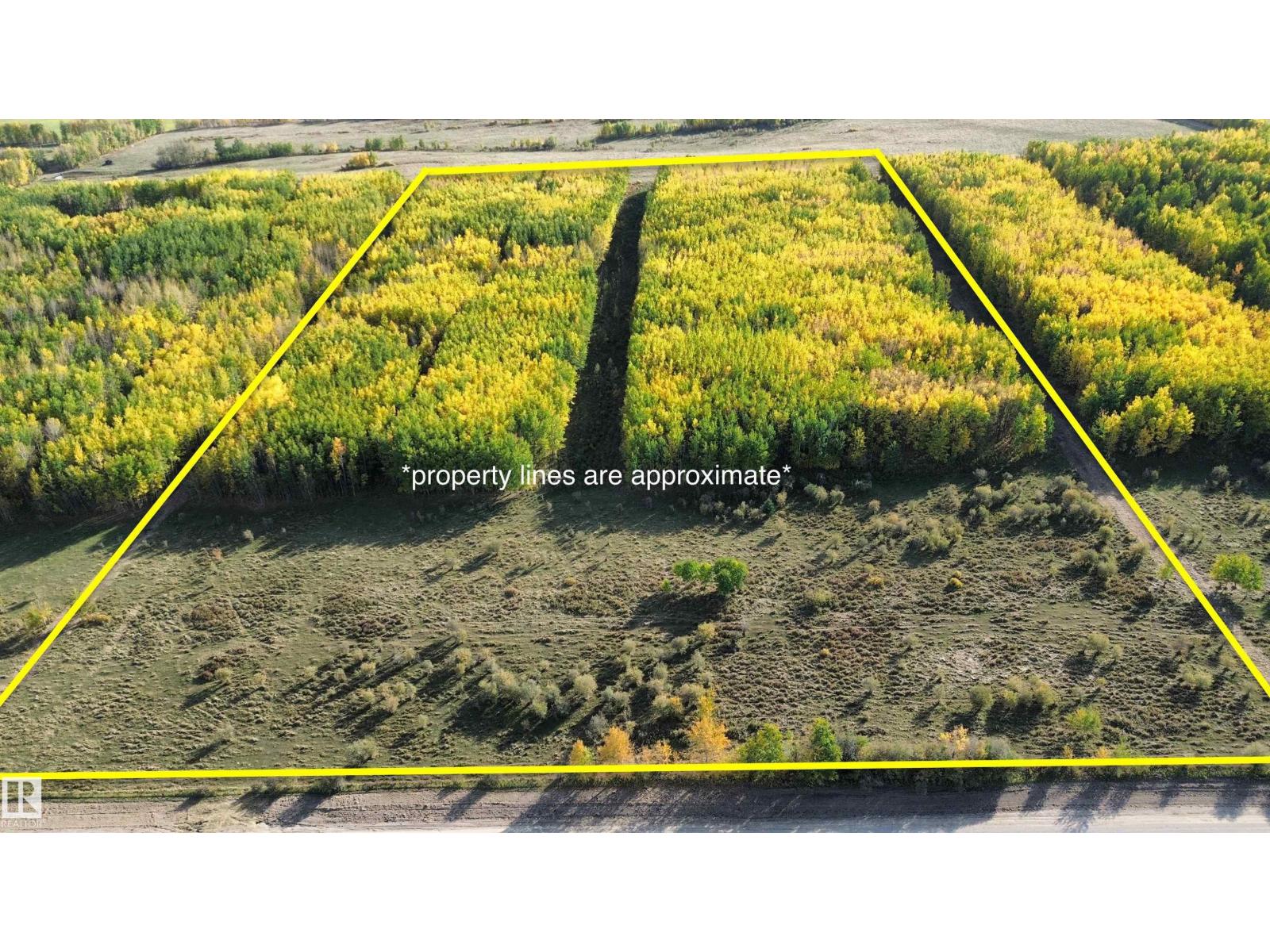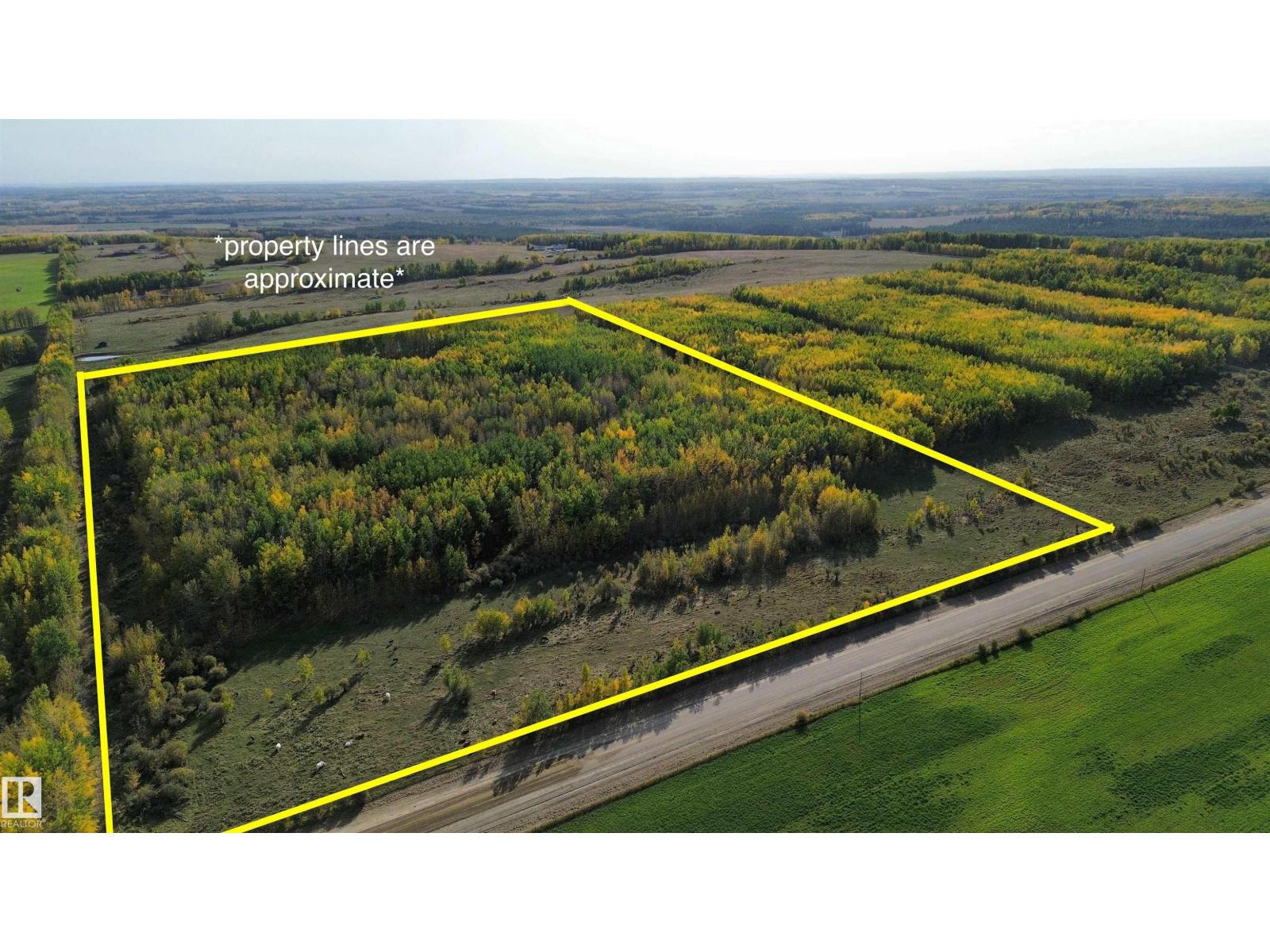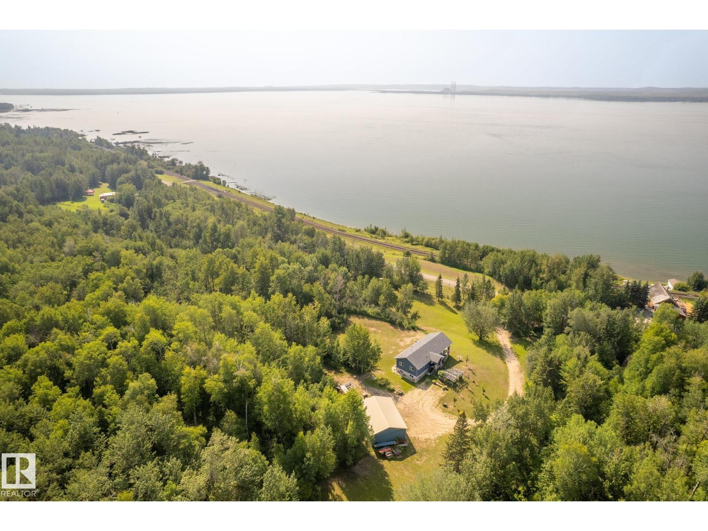3436 122 St Sw
Edmonton, Alberta
Welcome to the Willow built by the award-winning builder Pacesetter homes and is located in the heart Desrochers and just steps to the walking trails and parks. As you enter the home you are greeted by luxury vinyl plank flooring throughout the great room, kitchen, and the breakfast nook. Your large kitchen features tile back splash, an island a flush eating bar, quartz counter tops and an undermount sink. Just off of the kitchen and tucked away by the front entry is a 2 piece powder room. Upstairs is the master's retreat with a large walk in closet and a 4-piece en-suite. The second level also include 3 additional bedrooms with a conveniently placed main 4-piece bathroom and a good sized bonus room. The unspoiled basement has a side separate entrance and larger then average windows perfect for a future suite. Close to all amenities and also comes with a side separate entrance perfect for future development.*** Under construction pictures are of the show home the colors may vary TBC March /April 2026*** (id:63502)
Royal LePage Arteam Realty
#7 5831 46 Street
Barrhead, Alberta
Easy living in Aspen Court! This one bedroom plus den unit is in good condition and ready for its new owner. The front room is spacious, bright and inviting and flows nicely into the eat in kitchen. From the kitchen step out onto your concrete patio and enjoy some outdoor time. The bathroom is well equipped with a walk in tub and houses the laundry also. For extra storage not only is there a storage room but also a full concrete basement below. If a no maintenance carefree life is what you are after this just may be the place for you. (id:63502)
RE/MAX Results
#1601 9909 110 St Nw
Edmonton, Alberta
This newly-upgraded 3 bedroom, 2 full bath condo in Westcliff Arms offers fantastic views of the Legislature, city skyline, and Canada Day fireworks. This effectively managed, quiet concrete building only has 4 units per floor. This corner, 16th floor unit boasts beautiful dark flooring, upgraded kitchen cabinets, countertop, backsplash, appliances and paint. Bright and open with nearly 1100 sq ft featuring in-suite laundry, newer oversized patio door and all windows. Lots of storage in the unit, plus two extra storage cages in front of the 99-year leased underground parking, and a titled outdoor parking stall. Condo fees include heat, power, water/sewer and amenities: exercise room, party room, game room and saunas. Government Centre LRT station is right at your door, close to river valley, walking/bike paths, High Level streetcar, excellent restaurants, and much more. Perfect for families, investors, or students. (id:63502)
Maxwell Polaris
12414 112 Av Nw
Edmonton, Alberta
Discover this charming half duplex at 12414 112 Ave NW, ideally situated on a corner lot in the heart of Inglewood. With the unique option to purchase the attached duplex, (E4449051) this is a golden opportunity for investors or multi-generational families! Each unit boasts 3 spacious bedrooms, a bright living room, and an good sized kitchen. The main floor features a full bath and convenient laundry, with minor updates needed to build instant sweat equity. The beautifully renovated basement offers an in-law/nanny suite with a second kitchen, cozy living room, 2 bedrooms, a 4-piece bath, laundry, and a separate entrance. The standout feature? A massive 32' x 28' detached, heated triple garage with radiant heat, third bay with 10 ft overhead door, and a fully operational 1.5-ton JIB crane—ideal for mechanics, hobbyists, or business owners. Don’t miss this rare chance to own a versatile, income-generating property in a prime location! $430,000 (id:63502)
Maxwell Devonshire Realty
9219 183 Av Nw
Edmonton, Alberta
STUNNING EXECUTIVE WALKOUT! Perfectly positioned in prestigious Klarvatten, this spectacular 2-storey with a LEGAL SUITE exudes modern elegance & exceptional craftsmanship. Designed for luxury living, it features rich flooring, A/C, duel furnace, designer lighting & a stunning custom floor plan with architectural details. The chef’s kitchen is a dream—premium 2-tone cabinetry, quartz counters, butler’s pantry, island, breakfast bar, & top-of-the-line appliances. The open dining area leads to a massive deck with scenic walking trails, while the great room impresses with large windows & a sleek linear fireplace. A versatile office/bedroom, elegant bath, & custom mudroom complete the main level. Upstairs offers a stylish bonus room, laundry, & 3 bedrooms including a serene primary suite & spa-inspired ensuite. The bright, luxury legal suite below features a modern white kitchen, quartz counters, w/out patio to a SOUTH backyard. HEATED o/s garage, huge driveway & pristine landscaping—TRULY A TURN KEY HOME! (id:63502)
RE/MAX Elite
#205 9028 Jasper Av Nw
Edmonton, Alberta
ATTENTION INVESTORS & FIRST-TIME-HOME-BUYERS ->MOVE IN READY CONDO! Welcome to VIEWPOINT, perched right on the edge of the Edmonton River Valley where you are just a few steps away from the outstanding trail system our river valley has to offer. This ONE-BEDROOM condo in a CONCRETE BUILDING has been recently RENOVATED with new VINYL PLANK flooring throughout and an UPDATED BATHROOM. This building provides secured underground parking, Laundry Facilities, and separate Storage cage. Located on Jasper Ave, getting around to amenities is a breeze! From great restaurants in Riverdale, to the Riverside Golf Course & Dawson park, all less than 5 minutes away. ALL UTILITIES INCLUDED in the condo fee ($632/mo). (id:63502)
Real Broker
#608 10021 116 St Nw
Edmonton, Alberta
Impressive 2 Bedroom Condo in sought after Neighborhood of Oliver. Prime Location West of Central Downtown close to many Amenities and within walking distance to Victoria River Valley Park and Victoria Golf Course. 1/2 Block from Grant Notley Park and Wonderful Views of the River Valley. Cozy Kitchen and Dining Room with Patio Access. Enjoy Daily Sunsets on the Patio. Spacious & Bright Living Room shows Large Windows and Views overlooking the City and River Valley. Two Great Sized Bedrooms with Double Closets. Updated 4PC Bathroom. Shared Laundry, Laundry Room just down the Hall. Elevator right next to the Unit for Convenience. Convenient Parking Space Assigned to Unit Only a Few Steps to the Back Entrance and Elevator to Your Floor. Beautiful Neighborhood Lined in Elm Trees with the Convenience of Downtown Atmosphere. Excellent Place to Call Home!!! (id:63502)
Royal LePage Noralta Real Estate
#152 4827 104a St Nw
Edmonton, Alberta
BEST LIFESTLYE !! SUPER LOCATION ! Bright, High Ceilings, Perfect Main Floor End Corner Unit, Heated Titled Underground Parking w storage locker. Must View, Amazing Design, Very Spacious Open Concept, abundance of natural light, very large windows corner unit features 2 full washrooms, large primary bedroom w super ensuite, separate den, flex, or 2nd bdrm opt. Nook & formal eating areas flow seemlessly from a Fabulous Kitchen w work eating island. High celings, upgraded appliances, newer stove top, dishwasher, garburator, window coverings, new carpets 2025, updated painting, very clean, quick possession is moving exciting. The Perfect Covered Patio from the great room area has concrete floor, glass railings, timeless Stucco, Tile Stone ext and is truly best with built in gas line for bar be que heaven year round. The Covered Patio is surrounded by landscape block flower bed gardens providing character, ambience. Walk to all amenties, services, Italian Store. Ideal South Location, QUALITY LIVING HERE !!! (id:63502)
Coldwell Banker Mountain Central
#67 4802 54 Av
Camrose, Alberta
Charming 3-Bedroom Mobile Home with Recent Updates. Step into your open concept kitchen and living room, it has been recently been given a fresh coat of paint, replaced electrical outlet plates and new baseboards throughout the home. A must see! Updates throughout most of the interior had been done over the past six years including- new flooring, new hot water heater (June 2025), washer/dryer (2 years old) and the bathroom has been renovated to a 4-piece bath, that offers a spa-like shower column with jets. Outside you will enjoy sipping coffee or entertaining guests on a sizeable deck that has gates on either end, great for pets or small children. A large back yard extends behind the mobile home with ample room for a storage shed. Priced to sell. (id:63502)
Maxwell Polaris
On Twp Rd 505
Rural Brazeau County, Alberta
27 acres of land only 10 minutes north of Drayton Valley or an hour from Spruce Grove! Lovely parcel with open land on the north side and the balance is treed. Property is fenced on the north side and is mulched on the east, west and south sides. Zoned AG. (id:63502)
RE/MAX River City
On Twp Rd 505
Rural Brazeau County, Alberta
38.15 acres of land only 10 minutes north of Drayton Valley or an hour from Spruce Grove! Lovely parcel with open land on the north side and the balance is treed. Property is fenced on the north and east sides, and is mulched on the south and west sides. Zoned AG. (id:63502)
RE/MAX River City
4518 Lakeshore Rd
Rural Parkland County, Alberta
Private. Scenic. Equine-Friendly. Your Dream Lakerage Awaits! Just 40 minutes west of Edmonton, this breathtaking 60-acre retreat offers privacy, versatility, and stunning views of Lake Wabamun. The 2013-built 1362 sq ft bungalow features vaulted ceilings, a granite fireplace, and a full-height 9' basement ready for your personal touch. Two creeks, abundant wildlife, and groomed trails invite walking, quadding, or horseback riding. Zoned Agricultural, this property is ideal for retirees, horse lovers, hobby farmers, or tradespeople. The 1200 sq ft shop with oversized doors suits equipment storage, a business base, or barn conversion. A 22' x 22' detached garage and partially serviced private campground offer added functionality for guests or extended family. Whether you're seeking a peaceful retirement, equestrian lifestyle, or recreational haven, this property delivers unmatched serenity and opportunity. One stunning property. Endless possibilities. A legacy of lifestyle awaits. (id:63502)
Real Broker

