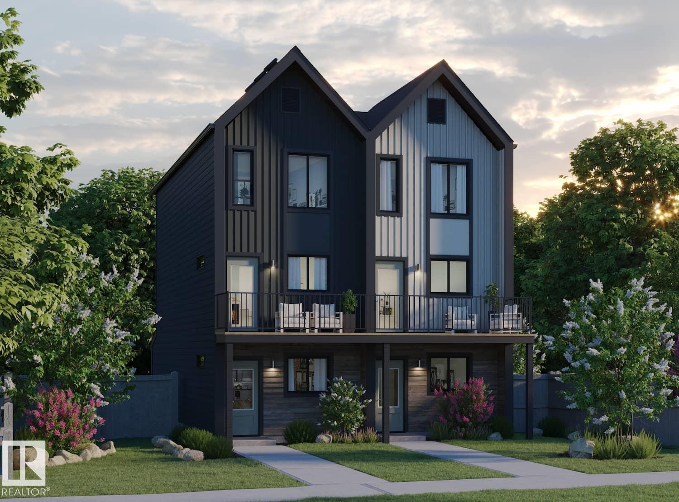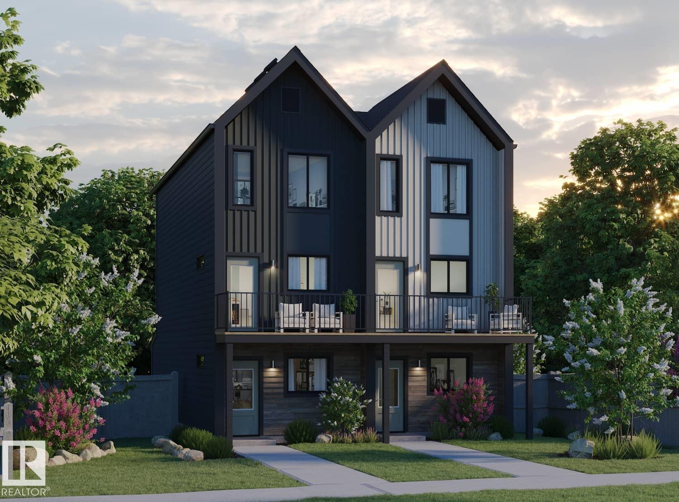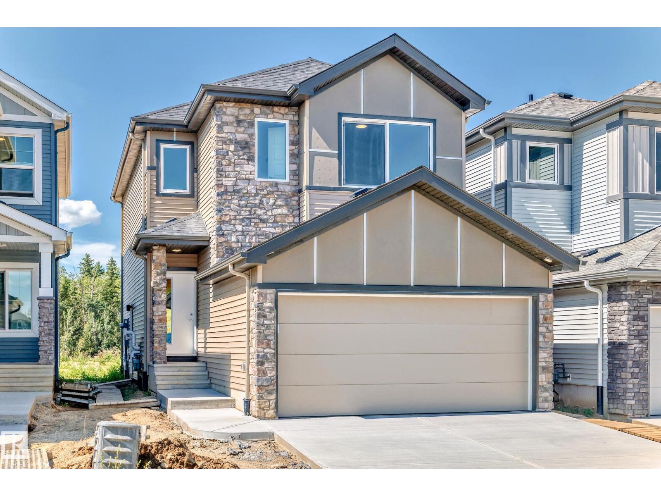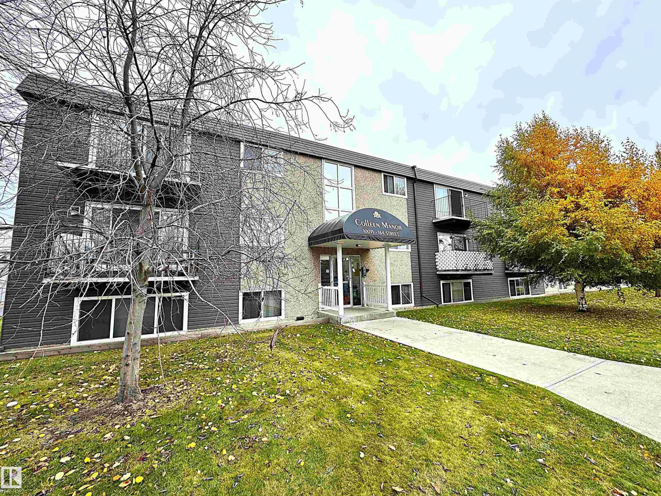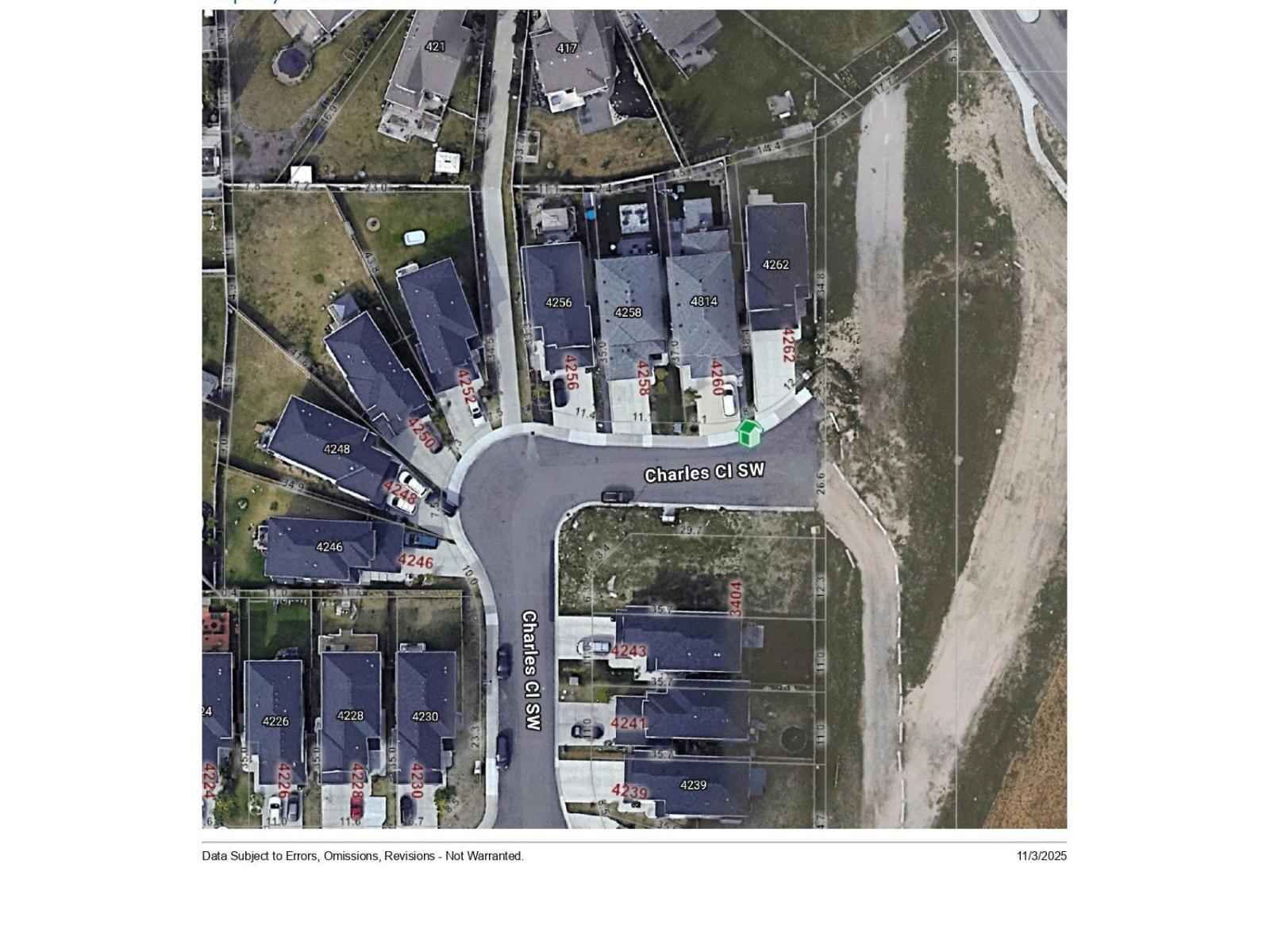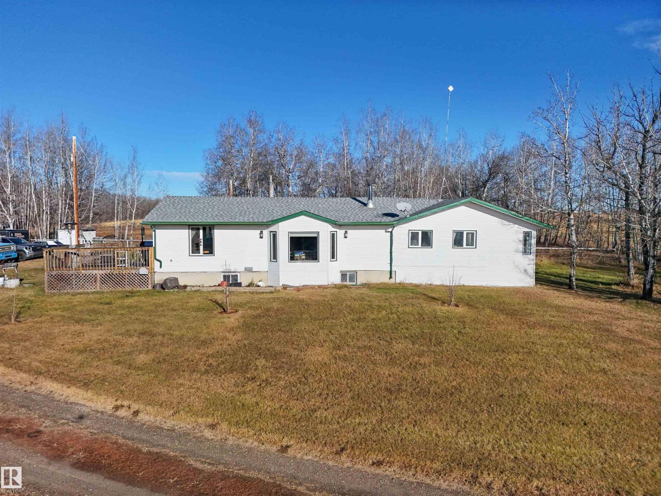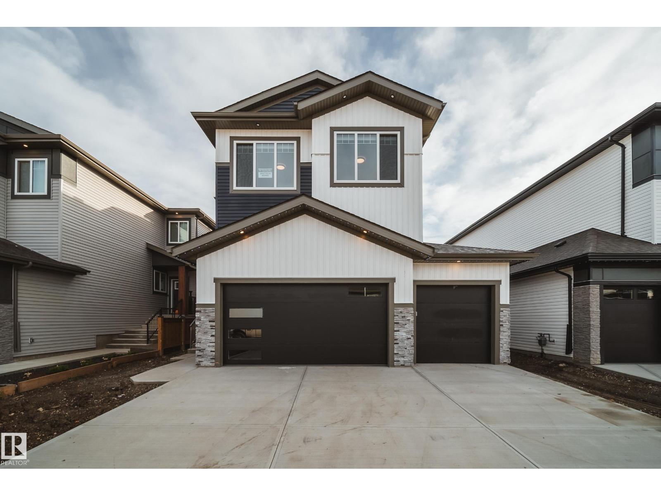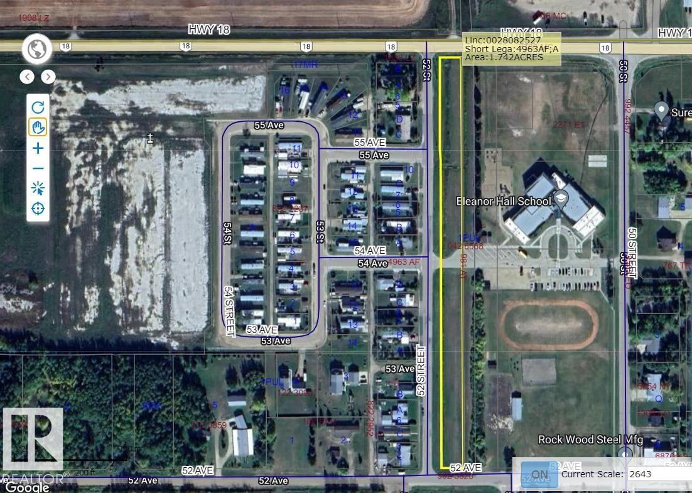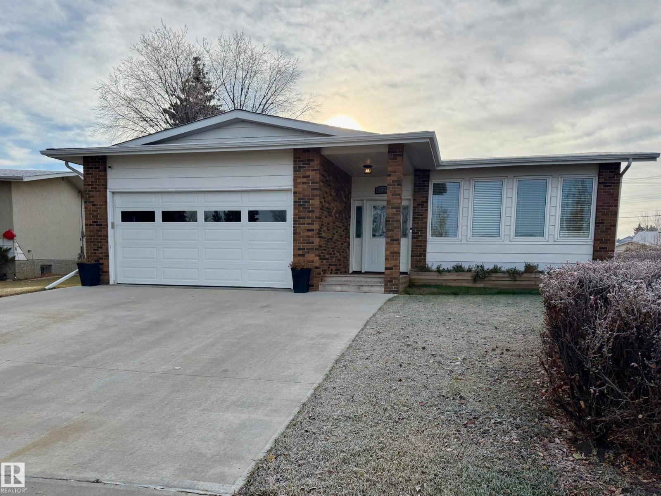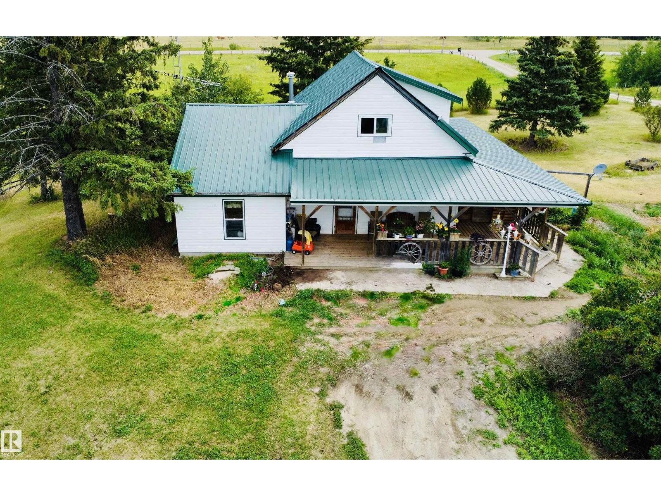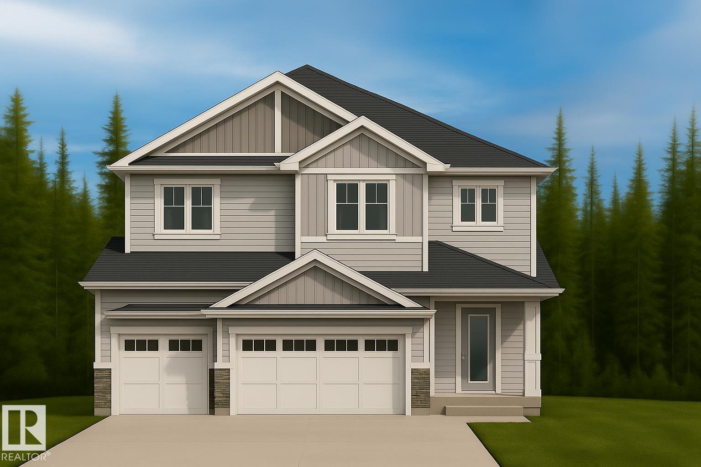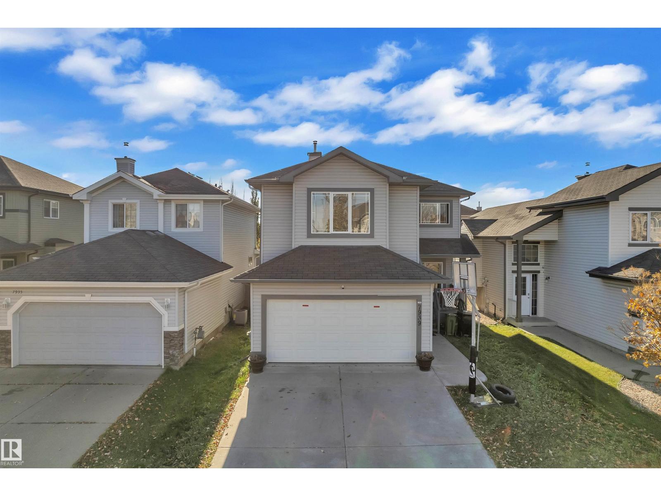5133 River's Edge Wy Nw
Edmonton, Alberta
Welcome to this brand new half duplex, the “Reimer” model built by the award-winning Pacesetter Homes, located in one of Edmonton's newest west-end communities of River’s Edge. With over 1,280 sq. ft. of thoughtfully designed living space, this home is ideal for a young family or couple looking for modern style and functionality. The main floor features a versatile flex room or 4th bedroom located conveniently near the garage entrance, complete with a full 3-piece bathroom perfect for guests or a home office setup. Upstairs on the second level, you'll find a contemporary kitchen with upgraded cabinetry, premium countertops, tile backsplash, and luxury vinyl plank flooring flowing seamlessly into the spacious great room, ideal for entertaining. The upper level offers 2 comfortable primary bedrooms and 2 full bathrooms, including a well-appointed primary suite. Additional features include a single oversized attached garage and modern finishes throughout. *** To be complete by February 27 2026 *** (id:63502)
Royal LePage Arteam Realty
5135 River's Edge Wy Nw
Edmonton, Alberta
Welcome to this brand new half duplex, the “Reimer” model built by the award-winning Pacesetter Homes, located in one of Edmonton's newest west-end communities of River’s Edge. With over 1,280 sq. ft. of thoughtfully designed living space, this home is ideal for a young family or couple looking for modern style and functionality. The main floor features a versatile flex room or 4th bedroom located conveniently near the garage entrance, complete with a full 3-piece bathroom perfect for guests or a home office setup. Upstairs on the second level, you'll find a contemporary kitchen with upgraded cabinetry, premium countertops, tile backsplash, and luxury vinyl plank flooring flowing seamlessly into the spacious great room, ideal for entertaining. The upper level offers 2 comfortable primary bedrooms and 2 full bathrooms, including a well-appointed primary suite. Additional features include a single oversized attached garage and modern finishes throughout. *** To be complete by February 27 2026 *** (id:63502)
Royal LePage Arteam Realty
633 Kinglet Bv Nw
Edmonton, Alberta
Built by Sterling Homes and ready for quick possession, this brand-new 2025-built property in Kinglet Gardens offers both smart design and strong investment potential. Featuring 1,823 sq ft above grade plus a fully finished LEGAL basement suite (744 sq ft), this home provides 5 bedrooms, 3.5 bathrooms, and a total of 2,566 sq ft of finished living space. The upper level includes 4 spacious bedrooms, perfect for large or multi-generational families. The self-contained 1-bedroom legal suite in the basement comes with its own kitchen, living room, bathroom, and walk-up side entrance—ideal for rental income or private extended family use. The open-concept main floor, a modern kitchen, and plenty of natural light. Complete with a double attached garage, this home is situated in a growing community with convenient access to amenities, nature trails, and future development. A fantastic opportunity for homeowners and investors alike. (id:63502)
Power Properties
#301 10035 164 St Nw
Edmonton, Alberta
Top Floor Corner unit! This two bedroom condo is located close to shopping and transit! Great location and affordable, this 936 sq/ft home boasts a large master bedroom, in suite storage space, same floor laundry, and a spacious balcony. Colleen Manor is pet friendly (with board approval) and has had its windows replaced. Condo fees are $628.24/mth and comes with one assigned parking stall. (id:63502)
RE/MAX Real Estate
4245 Charles Cl Sw
Edmonton, Alberta
You can bring your own builder to build your own designed home. 28’ pocket corner lot has the advantage of putting more windows for extra light. (id:63502)
Professional Realty Group
7216 Twp Road 500
Rural Brazeau County, Alberta
Just minutes from Drayton Valley, the golf course, and seconds from a grocery store, this 3-acre property offers pavement right to the driveway. The land is fully fenced with 5' page wire on three sides, 4' chain link along the front and secured with an automatic gate. For outbuildings - a 14x20 insulated barn, a 32x48 heated, finished shop with 220 wiring and a newer 12x14 electric overhead door, along with 3 sheds. The 5-bedroom bungalow was fully renovated in 1998, including electrical and plumbing, and offers over 1,600 sq ft on the main floor. Inside, you'll find a bright open floor plan, a large family room, main floor laundry, slate flooring, vinyl windows, and a wood stove. The finished basement provides even more functional living space. Recent updates within the past 3 years include hot water on demand, 25-year shingles, air conditioning, and updated appliances. This property combines country living, modern comfort, and exceptional garage space - all within minutes of Drayton Valley! (id:63502)
Century 21 Hi-Point Realty Ltd
101 Starling Wy
Fort Saskatchewan, Alberta
This SHOWSTOPPING TRIPLE CAR GARAGE WALKOUT home has every detail thoughtfully curated. Greeted by a bright, open layout w/9’ ceilings, 8’ doors, & premium finishes throughout. A dreamy chef's kitchen impresses w/ALL APPLIANCES INCLUDED, extended UPGRADED cabinetry w/ambient under lighting & sleek QUARTZ counters. An OPEN-TO-ABOVE great rm showcases a dramatic floor-to-ceiling CUSTOM millwork fireplace feat. wall. A flexible main den/4th bedrm pairs perfectly w/a 1/2 bath steps away. Upstairs, find a full bath, & unwind in a LARGE bonus rm w/a 2nd fireplace,+ 3 SPACIOUS bedrms incl. a LUXURY 5pc primary retreat w/dual sinks, HEATED TILE FLOORS, & a massive WIC conveniently connected to the upper laundry rm w/sink. An unfinished walkout basement offers endless possibilities & no rear neighbours means a serene backdrop from both the upper deck & lower patio. Complete w/exterior GEM lighting, WINDOW COVERINGS, & smart Ecobee thermostat, this home delivers turn key comfort, luxury & style from top to bottom. (id:63502)
Maxwell Polaris
Hwy 18 52 St
Clyde, Alberta
Are you a developer? 1.74 Acres in the Village of Clyde. Property is in the process of being subdivided into residential lots. The north end of the property will be subdivided into a couple of commercial lots. The Driveway for Eleanor hall School, on the west side of the school, crosses this property. Long narrow strip of property, 60' deep and 1200' long. A great investment. Buy this property, register the plan and sell off as several lots. (id:63502)
Exp Realty
4525 51 St
Vegreville, Alberta
Professionally Renovated and modernized! Total square footage is 1557.55. Laminate flooring, air conditioning, spacious kitchen with island, large unique ensuite bedroom with large bathroom and walk in shower. Total of 4 bedrooms with extra large laundry room. total of 3 bathrooms. two with showers and one with floating bathtub. Impeccable heated garage surrounded with panelled pvc Trusscore walls and built in toolbox, led lighting. New shingle roof. Blown in insulation for efficiency improvements. Covered patio hangout area, great for future hot tub. Large fenced backyard with RV parking. Custom downstairs entertainment centre. Hide a bed mounted on wall for extra guests. Private dining area. Along with 2 separate sunk in living rooms. Newer concrete driveway and garage floor with drain. Walking distance to two schools and close to all amenities. Easy access to Hwy 16 on Southside of town. (id:63502)
Comfree
59020 Rg Rd 490
Rural Bonnyville M.d., Alberta
Charming farmhouse on 9.72 acres just minutes from St. Paul! The heart of the home is the spacious country kitchen, featuring wood cabinetry, island adding ample counter space, and room for a large dining table - perfect for family gatherings. A bright sunroom offers a cozy spot to relax year-round, while the covered front porch is ideal for enjoying peaceful prairie views. Inside you'll find 4 bedrooms (3 upstairs & 1 on the main floor), a 4 piece bathroom and laundry conveniently located on the main level, and a 2 piece bath upstairs for added comfort. Outside, the classic barn offers space for animals, storage, or hobby farming, and the open land is perfect for gardening, building your dream shop, or outdoor recreational fun. A charming blend of vintage character and practical country living! (id:63502)
Century 21 Poirier Real Estate
1127 Gyrfalcon Cr Nw
Edmonton, Alberta
Discover this stunning walk-out home by Dream Built Homes in the scenic community of Hawks Ridge! Backing directly onto a lush green space, this custom-built home offers a triple garage & stylish finishes throughout. The main floor features a welcoming living space with a closet, a bedroom with closet, a full 3-pc bath, & a spacious mudroom. The open-concept kitchen showcases a large quartz island and upgraded cabinetry, flowing into the dining and a great room with soaring open-to-above ceilings and a gas fireplace. The dinning room leads to a gorgeous deck with ravine views. Upstairs you'll find a huge primary suite with a jetted tub, tiled shower, double sinks, and a walk-in closet, plus a massive bonus room, a convenient laundry, three additional bedrooms with walk-ins and two 3-pc bath. The walk-out basement is spacious and ideal for future development. **PROPERTY IS PRE-SALE AND CONSTRUCTION WILL BEGIN ONCE PURCHASED. Photos/renderings are of a previous home built by the builder.** (id:63502)
Maxwell Progressive
7939 2 Av Sw
Edmonton, Alberta
Welcome to our home! The Main floor features an open-concept layout that seamlessly connects the spacious Living and dining— ideal for family gatherings and entertaining, with a versatile den, perfect for a home office or study area. The kitchen boasts abundant cabinetry, providing plenty of storage space to keep everything organized. Upstairs, you’ll find Three spacious bedrooms and a large bonus room, offering plenty of space for everyone. The primary suite is a true retreat, complete with a Jacuzzi tub, separate shower, and walk-in closet for added luxury. A Double Attached garage provides convenience and extra storage, while large windows throughout fill the home with natural light, creating a warm and inviting atmosphere. Step outside to a good-sized backyard, perfect for summer BBQs, family fun, or relaxing evenings outdoors. Thoughtfully designed with perfect blend of comfort, functionality, and timeless style. (id:63502)
Maxwell Devonshire Realty

