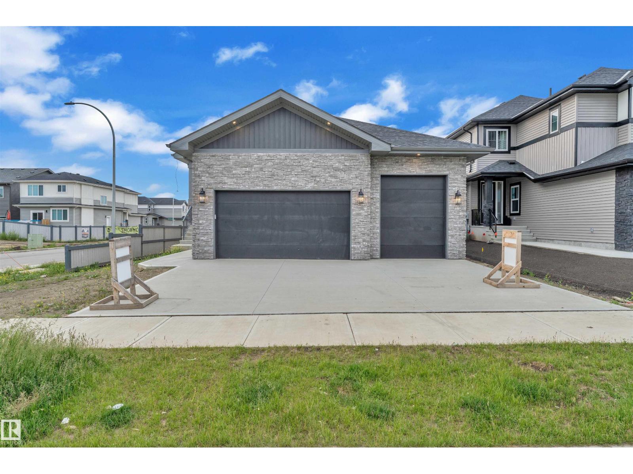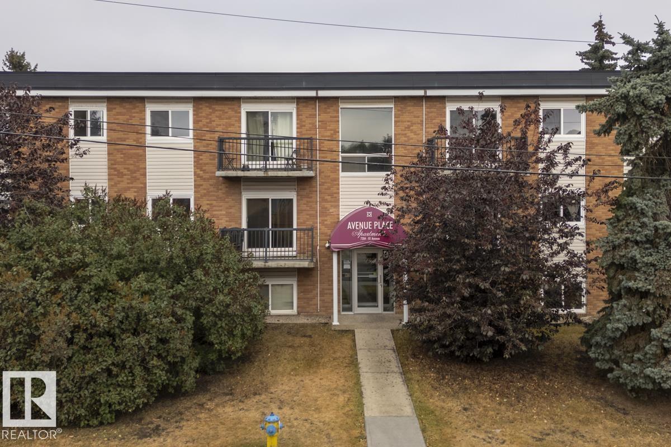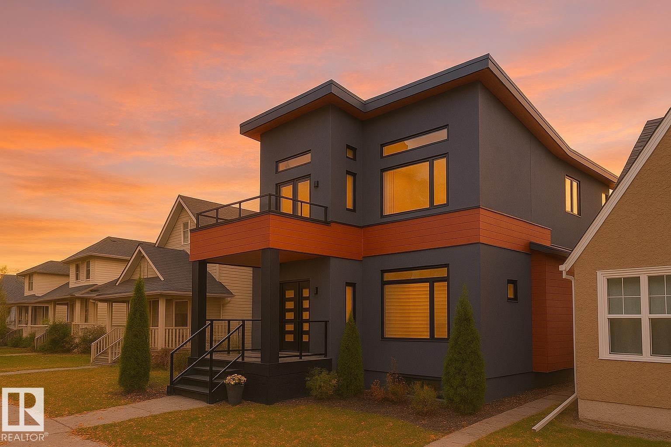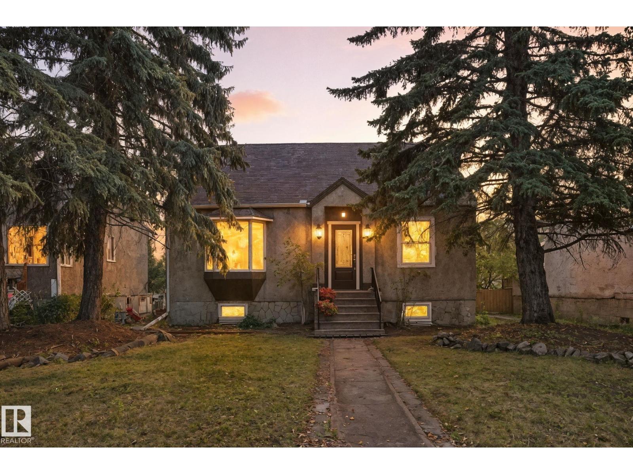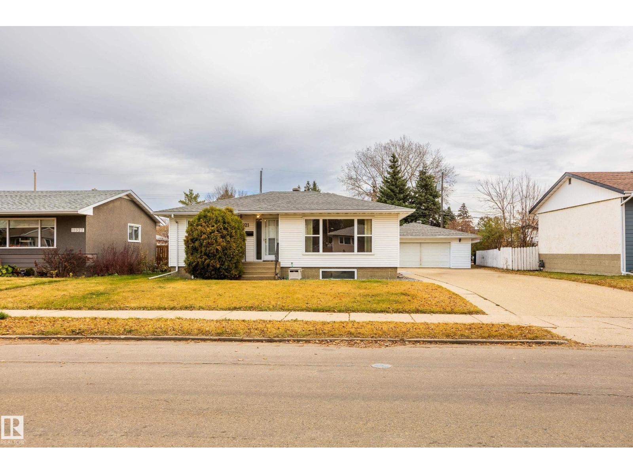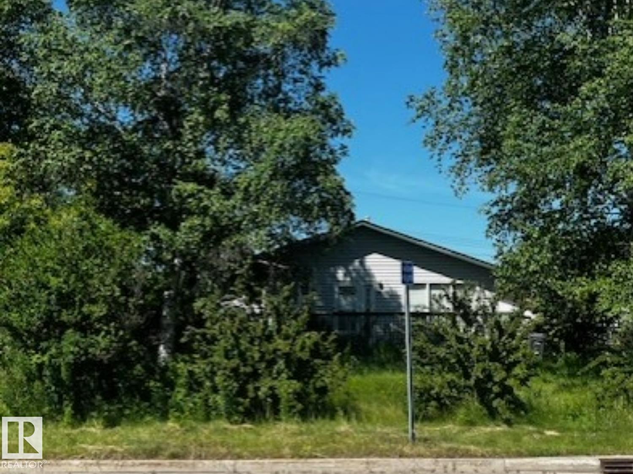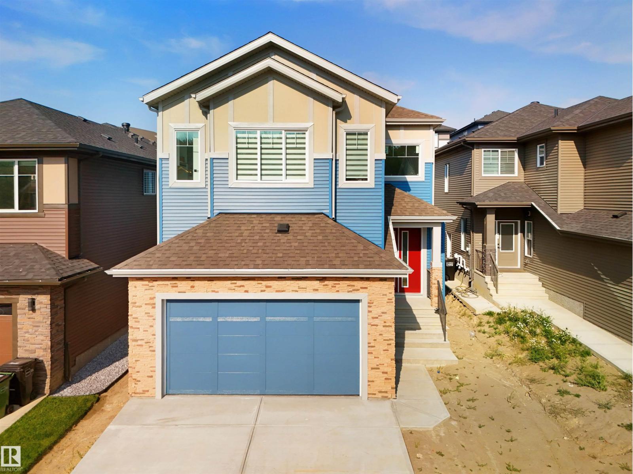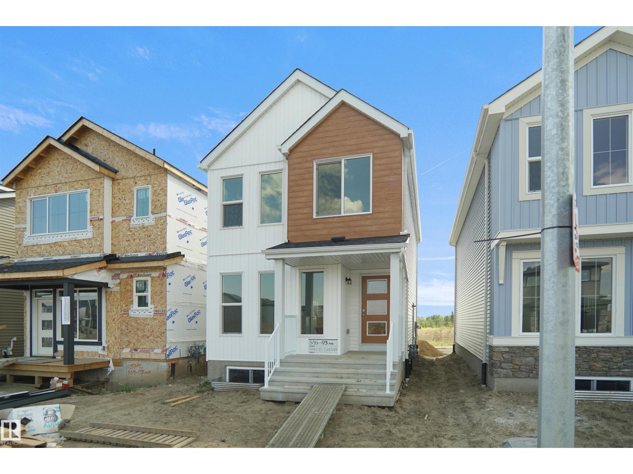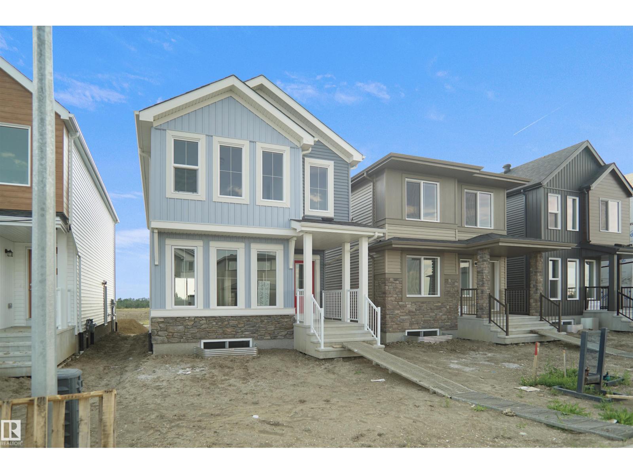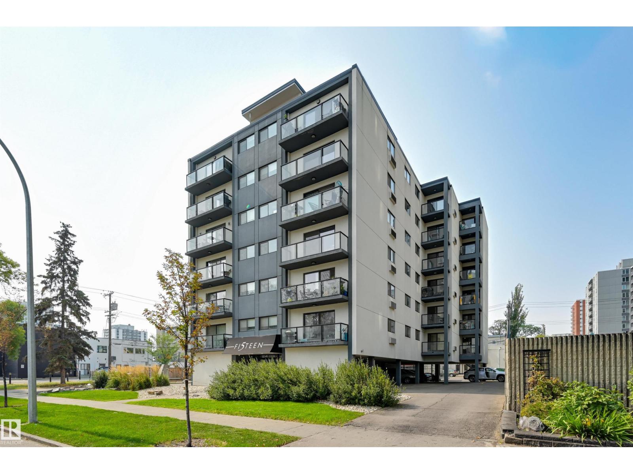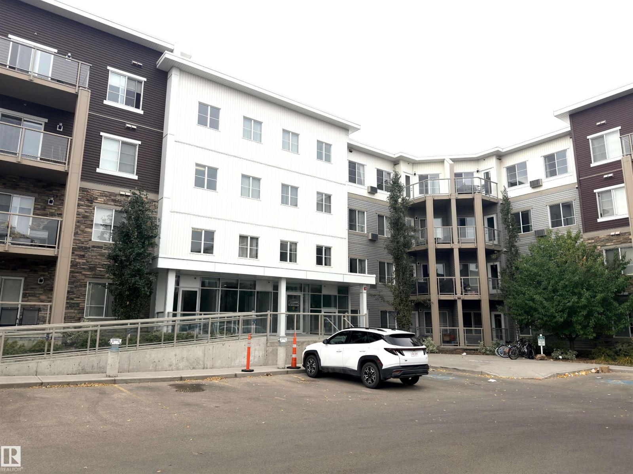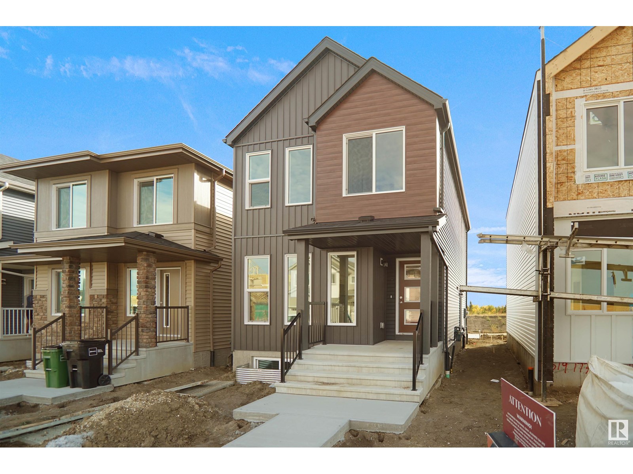30 Avonlea Wy
Spruce Grove, Alberta
Stunning Custom Executive Bungalow on a Premium Corner Lot with Triple Car Garage. This exceptional bungalow offers luxury living at its finest, showcasing a spacious open-concept design and top-of-the-line finishes throughout. Featuring soaring 10-ft ceilings on the main floor and wide plank engineered hardwood flooring. The expansive entertainer’s kitchen is a true showstopper, complete with custom cabinetry, extended kitchen nook, walk-in pantry, upgraded stainless steel appliances, designer lighting, and premium hardware package. A large great room with a custom fireplace and feature wall adds to the home's impressive appeal. Luxurious primary suite with a spa-inspired ensuite bath. Two more bedrooms with common bathroom. Full-sized laundry room with sink for added convenience. The triple car garage is fully equipped with a floor drain and gas line, ready for future heater installation. Located on a sought-after street, this beautifully crafted home is perfect blend of style, space & function. (id:63502)
Exp Realty
#301 7204 81 Av Nw
Edmonton, Alberta
Fantastic opportunity! This 960 sq.ft sunny south facing TOP FLOOR unit in King Edward Park features 2 sizeable bdrms & a 4pc bath. Tucked away on a quiet no thru street in a mature community, this unit combines comfort w/ convenience. Step inside & you’ll be greeted by a spacious foyer w/ an abundance of closet & storage space. The open layout makes everyday living easy featuring a large living rm filled w/ natural light, a dedicated dining area & a functional bright white kitchen. With hard surface flooring throughout there’s no carpet to worry about making the home stylish & low maintenance. The 2 generous bdrms provide flexibility for a home office or guest space. Perfectly located, this condo is just minutes from shopping, restaurants, schools & public transit. With quick & easy access to Whyte Ave, U of A & all major routes, commuting anywhere in the city is a breeze. Whether you’re a first-time home buyer, student looking for a convenient location or an investor, this condo has a ton to offer! (id:63502)
RE/MAX Excellence
11121 81 Av Nw
Edmonton, Alberta
CUSTOM BUILT home with Legal 2-Bedroom Suite in the Heart of Garneau! Just ONE BLOCK from the University of Alberta, Whyte Avenue. Thoughtfully designed and meticulously finished, this home features Central A/C, Eco-Shield Argon windows, and an open-concept main floor filled with high-end custom finishes. showstopper kitchen with Bosch appliances, a waterfall quartz island and backsplash, and a walkthrough pantry with coffee bar. Upstairs, you'll find three bedrooms plus a vaulted den, including a luxurious primary suite with private second-floor balcony overlooking a beautiful, mature tree-lined street. The fully legal 2-bdrm BASEMENT SUITE features a PRIVATE ENTRANCE, its own laundry, and a full kitchen—ideal for rental income or multi-generational living. Additional highlights include a custom-built aluminum front porch, double detached garage, and a south-facing, professionally landscaped, low-maintenance yard. (id:63502)
RE/MAX Elite
11222 71 Av Nw
Edmonton, Alberta
Tucked away on a quiet, dead-end cul-de-sac, this charming RECENTLY RENOVATED 1.5 storey home offers over 1,260 sq ft of comfortable living space with 5 bedrooms, 2 full bathrooms, a fully finished basement. The bright and inviting living room features a beautiful bay window, flowing into a generous dining area and functional kitchen with ample cabinetry, storage, and well-maintained stainless steel appliances. Step through the dining area to access the large backyard, deck, and double garage—perfect for outdoor entertaining or family fun! The main level includes two bedrooms and a 4-piece bathroom, while the upper floor showcases a unique master suite with a walk-in closet and an additional bedroom. The fully finished basement provides a large recreation space, 3-piece bathroom, laundry area, and plenty of storage. WALKING DISTANCE to the University of Alberta and hospital. (id:63502)
RE/MAX Elite
11921 36 St Nw
Edmonton, Alberta
Welcome! This bungalow features 4-bedrooms, 2-bathrooms & is situated on a generous lot & a half, offering over 8,900sqft. Backing onto a park & alley, you’ll enjoy extra privacy with no rear neighbors—the perfect setting for family gatherings or quiet evenings outdoors. Step inside to find a bright & inviting living room on the main level, ideal for relaxing or entertaining. The recently updated kitchen features new cabinets & fresh paint gives the home a clean feel. The main floor’s 4-piece bathroom includes a jetted tub, perfect for unwinding after a long day. 3 generous sized bedrooms upstairs. Downstairs, the fully finished basement offers a spacious rec room for family movie night, plus loads of storage space to keep everything organized. Lower level also hosts the 4th bedroom, 3 piece bathroom with walk-in shower, laundry & cold storage. Outside, you'll find a double detached garage, RV parking & a large yard filled with deck & fruit trees- perfect for enjoying the outdoors. PLUS newer sewer line. (id:63502)
RE/MAX Real Estate
1401 10 St
Cold Lake, Alberta
Bungalow style home, located in Cold Lake North. Home is situated on a corner lot, with back alley access and single detached garage. Property is As Is, Where Is, on possession. (id:63502)
Royal LePage Northern Lights Realty
1160 Gyrfalcon Cr Nw
Edmonton, Alberta
Discover this elegant 5-bedroom, 4-bath custom home, boasts 2747 sq ft in Hawks Ridge, a community surrounded by scenic walking trails, ponds, and preserved natural beauty and its nestled beside Big Lake and Lois Hole Provincial Park. Designed with soaring 10 ft. ceilings and TWO living Areas on main level - one with an open-to-above ceiling, the home offers both style and function, featuring a main floor bedroom with full bath, and convenient upstairs laundry. Upstairs it features 4 bedrooms including TWO MASTER BEDROOMS and the luxurious primary suite impresses with his & her Built in closet, 3 Full bathrooms and a Laundry Room. Complete with BLINDS and built in appliances, and a side entrance to the basement for future suite potential and endless upgrades like MDF SHELVES, 8ft DOORS, WATERFALL KITCHEN ISLAND , BUILT IN CLOSETS, UPGRADED LIGHT FIXTURES, FEATURE WALLS, BLACK HARDWARE, FRONT DOUBLE DOOR and list goes on. This home delivers modern comfort in a setting where nature and city living meet. (id:63502)
RE/MAX Excellence
18164 74 St Nw
Edmonton, Alberta
Welcome to the Dakota built by the award-winning builder Pacesetter homes and is located in the heart of Crystalina. Once you enter the home you are greeted by luxury vinyl plank flooring throughout the great room, kitchen, and the breakfast nook. Your large kitchen features tile back splash, an island a flush eating bar, quartz counter tops and an undermount sink. Just off of the nook tucked away by the rear entry is a 2 piece powder room. Upstairs is the master's retreat with a large walk in closet and a 4-piece en-suite with double sinks. The second level also include 2 additional bedrooms with a conveniently placed main 4-piece bathroom. Close to all amenities and easy access to the Anthony Henday and Manning drive. This home also comes with a side separate entrance to the basement with two large windows perfect for a future suite. *** Under construction and will be complete by February 2026 so the photos shown are from the exact model that was recently built colors may vary **** (id:63502)
Royal LePage Arteam Realty
7415 181 Av Nw
Edmonton, Alberta
Welcome to the Brooklyn built by the award-winning builder Pacesetter homes and is located in the heart of Crystalina Nera. The Brooklyn model is 1,648 square feet and has a stunning floorplan with plenty of open space. Three bedrooms and two-and-a-half bathrooms are laid out to maximize functionality, making way for a spacious bonus room area, upstairs laundry, and an open to above staircase. The kitchen has a large island which is next to a sizeable nook and great room with stunning 3 panel windows. Close to all amenities and easy access to the Anthony Henday and Manning Drive. This home also ha a side separate entrance and two large windows perfect for a future income suite. *** Home is under construction and almost complete the photos being used are from the exact home recently built but colors may vary, home should be completed by end of March 2026 *** (id:63502)
Royal LePage Arteam Realty
#104 10140 115 St Nw
Edmonton, Alberta
LUXURIOUS EXECUTIVE 732F 2 bedroom END UNIT in THE F15TEEN with east & west exposures with great light all day. This modern CONCRETE building was completely renovated in 2010. Premium Torlys leather flooring & tile in the kitchen & marble in the bathroom. The kitchen features glossy grey cabinetry, quartz countertops, BI fridge, dishwasher, BI oven, counter top stove, BI microwave, tile backsplash & breakfast bar. Primary bedroom is next to the main bathroom. 2nd bedroom has sliding double doors opening to the living room. Spa-like bathroom with floor to ceiling marble tile, high end multi-jet shower with LED light panel & a built-in 19” bathroom mirror TV. Living room is outfitted with built-in speakers. Fob suite access. INSUITE WASHER & DRYER, A/C 2 ROOFTOP PATIOS, yoga & fitness room on PH level. One semi-covered parking stall with a 2nd available for $75/month. Close to transportation, the new LRT, restaurants, river valley trails & quick access to the Brewery & Ice Districts. Shows very well! (id:63502)
RE/MAX Real Estate
#415 812 Welsh Dr Sw
Edmonton, Alberta
Welcome to The Village at Walker Lakes! Step inside this bright south-facing condo and you’ll immediately notice the inviting eat-in kitchen with granite countertops, stainless steel appliances, and seating for two at the bar. Natural sunlight fills the open living space, where you can unwind and enjoy the reclaimed wood feature wall, all while staying cool with central A/C. Relax on your sunny patio or retreat to the spacious primary bedroom, which comfortably fits a king bed. The pass-through closet leads to a private ensuite with a full walk-in shower. On the opposite side of the unit, you’ll find another well-sized bedroom and a 4-piece bathroom, offering privacy and convenience for guests or family. The in-suite laundry room comes equipped with built-in shelving for extra storage. Outside, enjoy peaceful walks around the pond bordering the complex. Condo fees include heat, water/sewer, and electricity—plus, this unit comes with a heated underground parking stall. (id:63502)
Century 21 Signature Realty
18156 74 St Nw
Edmonton, Alberta
Welcome to the Dakota built by the award-winning builder Pacesetter homes and is located in the heart of Crystalina. Once you enter the home you are greeted by luxury vinyl plank flooring throughout the great room, kitchen, and the breakfast nook. Your large kitchen features tile back splash, an island a flush eating bar, quartz counter tops and an undermount sink. Just off of the nook tucked away by the rear entry is a 2 piece powder room. Upstairs is the master's retreat with a large walk in closet and a 4-piece en-suite with double sinks. The second level also include 2 additional bedrooms with a conveniently placed main 4-piece bathroom. Close to all amenities and easy access to the Anthony Henday and Manning drive. This home also comes with a side separate entrance to the basement with two large windows perfect for a future suite. *** Under construction and will be complete by February 2026 so the photos shown are from the exact model that was recently built colors may vary **** (id:63502)
Royal LePage Arteam Realty

