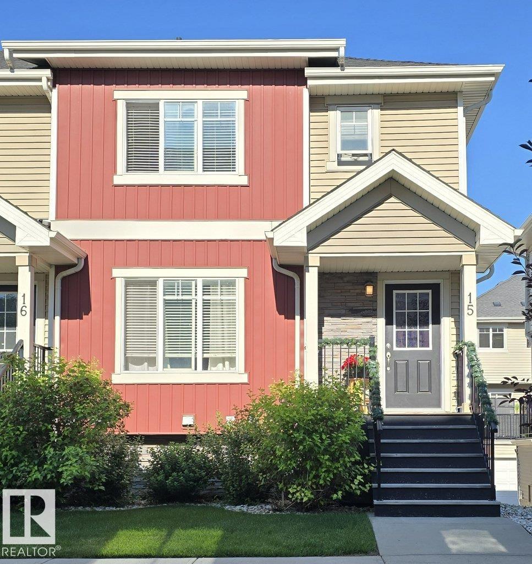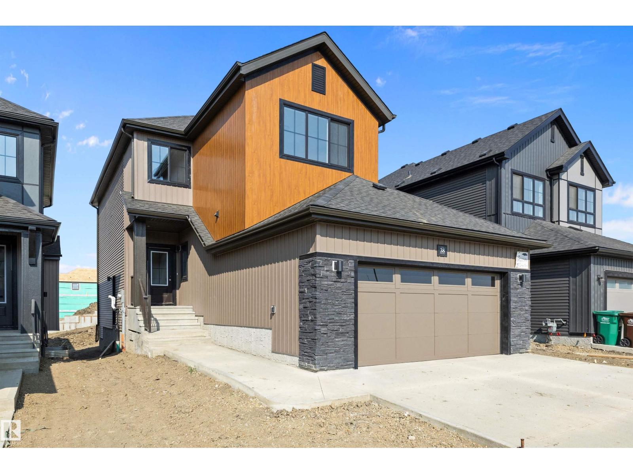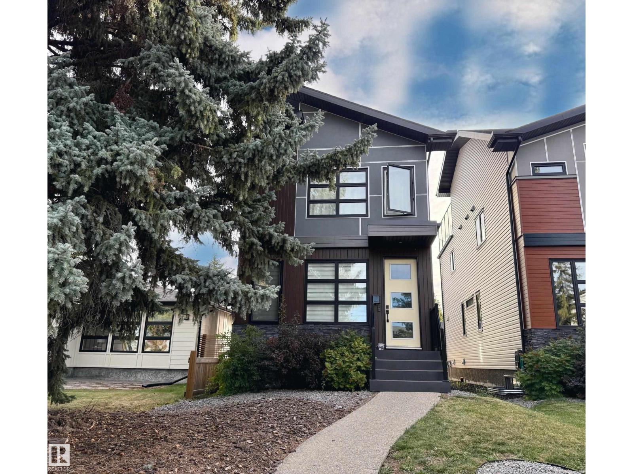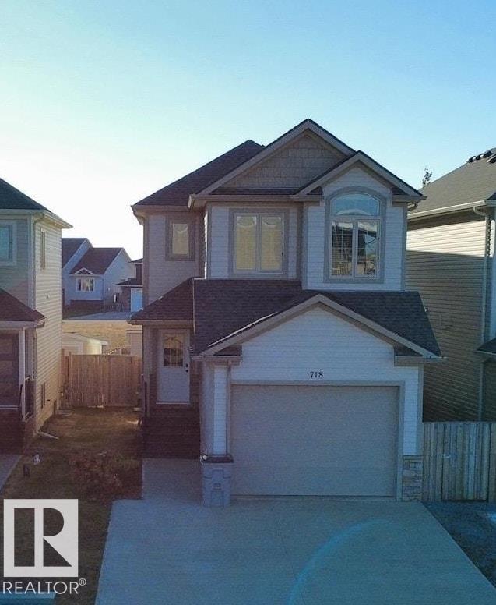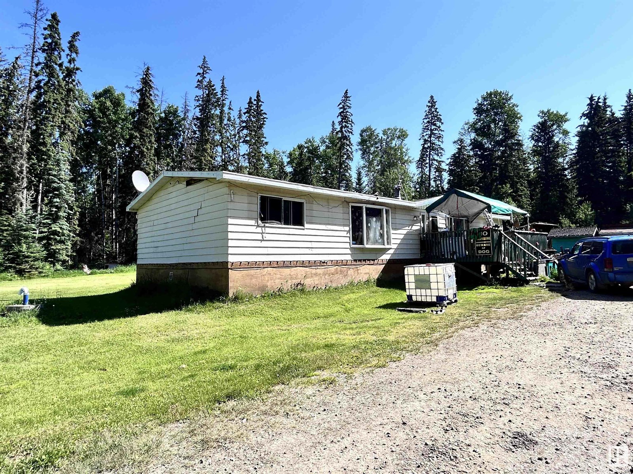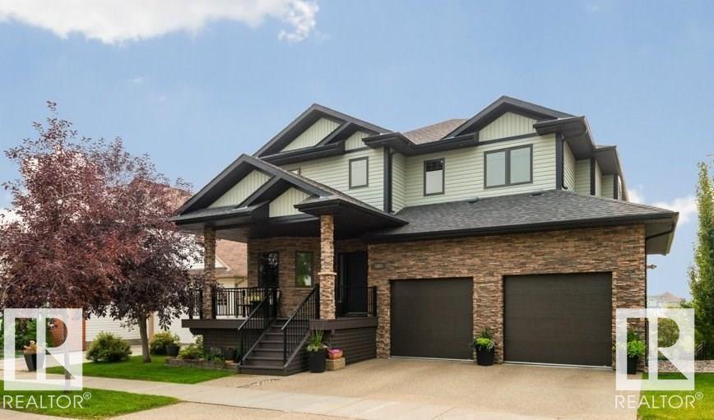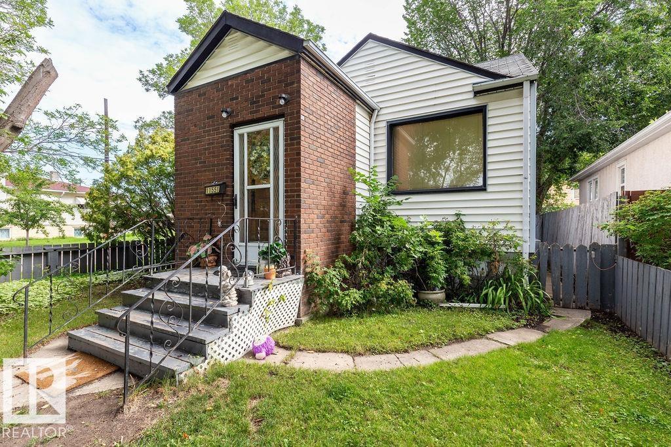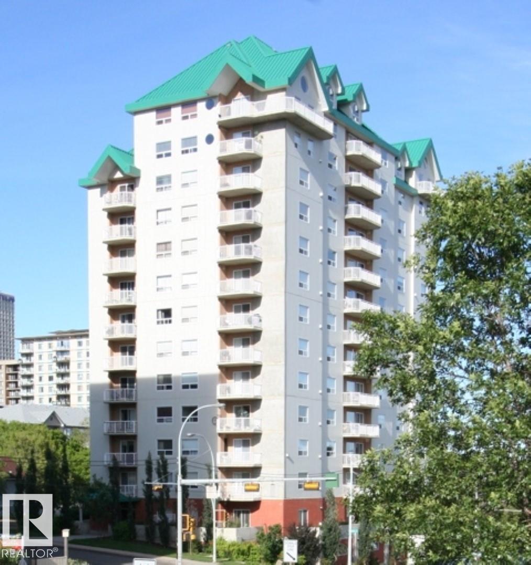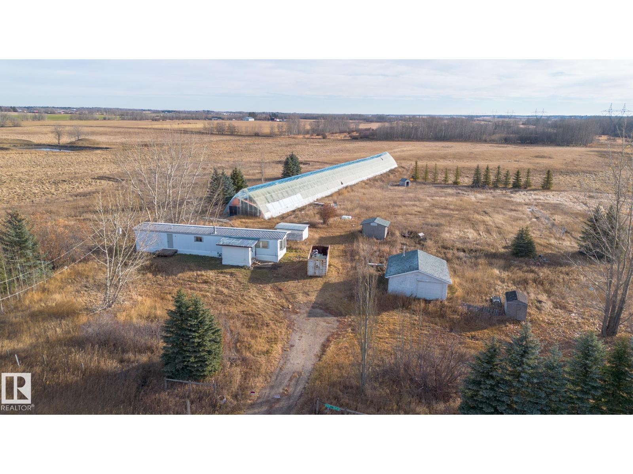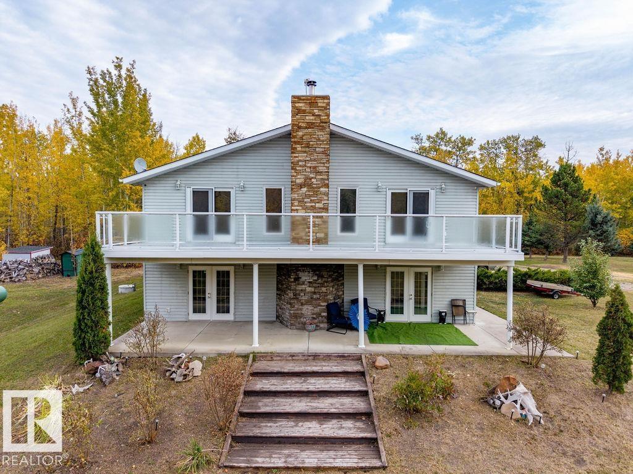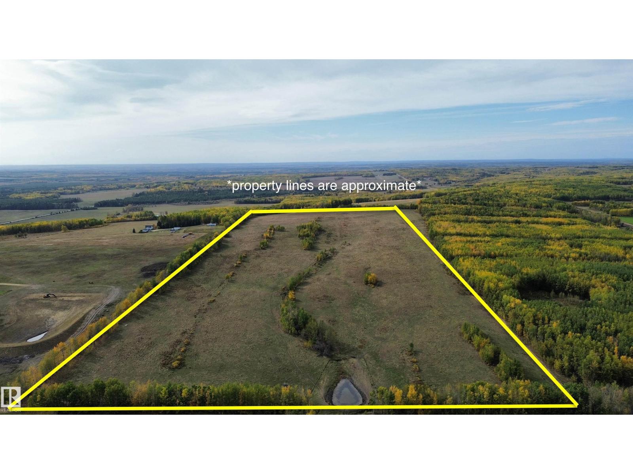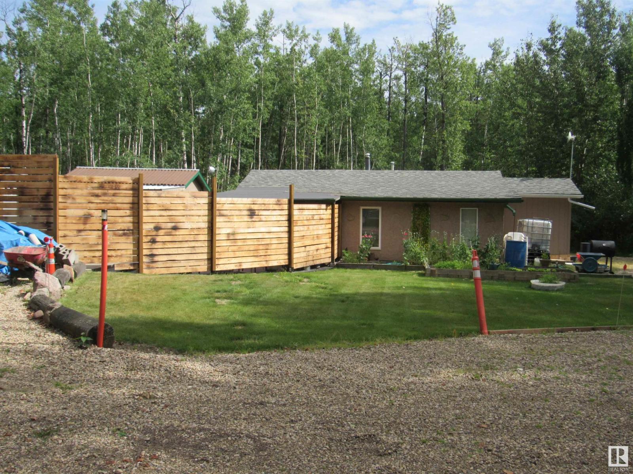#15 7289 South Terwillegar Dr Nw
Edmonton, Alberta
Welcome to this 3 bedroom 2.5 bathroom two-story townhouse with double attached garage. This location in South Terwillegar offers easy access toTerwillegar Rec Center, Windermere shopping, walking paths, parks, public transit, Anthony Henday, and Whitemud freeway. This home invites comfort with modern elegance. Enjoy gatherings in the generously-sized living and dining areas with sliding doors that lead out to the balcony; great for entertaining. Upper level offers 3 bright spacious sized bedrooms with 3 piece master en-suite and large walk-in closet. (id:63502)
Milligan Realty Ltd
38 Cannes Cv
St. Albert, Alberta
Welcome to this brand new 2179 SQFT, Lancaster II Model by award winning builder Blackstone Homes in upscale community of Cherot. The exceptional architectural & magnificent PARIS theme Playground makes this neighbourhood unique. As you enter, will be welcomed by nice foyer leading to a main floor bedroom perfect for work from home days/guest room, mudroom with built ins, walk through pantry leading to beautiful kitchen. Great room offers linear fireplace with feature wall, large kitchen & dining area with coffered ceiling. The 2nd floor offers 3 big size bedrooms, 2 full baths, bonus room & laundry room. Master bedroom is huge with beautiful spa like ensuite offering 2 sinks, shower & freestanding tub, huge WIC with access to the laundry room. Other features-9' main/basement ceiling, Separate entrance, maple railing, feature walls, MDF shelving, black fixtures, rear deck with metal railing, upgraded quartz and New Home Warranty. Great location - backing pond and close to park/Ray Gibbons/shopping. (id:63502)
Century 21 Signature Realty
8809 148 St Nw
Edmonton, Alberta
Modern Parkview home offering 2,700+ sq ft of smart, functional living. Features include engineered hardwood, quartz counters, black stainless appliances, and custom maple cabinetry for a clean, modern look. The open main floor boasts a fireplace, built-in cubbies, and a 2-piece bath, with window coverings already installed on the main and upper levels. Upstairs offers 3 bedrooms, full bath, laundry, and a primary suite with custom wardrobes and spa-style ensuite. The third-floor bonus room includes a wet bar, half bath, and rooftop patio with gas hookup. Fully finished basement adds a 4th bedroom, bath, and rec space. Extras: smart home wiring with iPad control, on-demand hot water, water softener, radon mitigation, LED lighting, and attic storage in the garage. Walk to parks, schools and public transit. (id:63502)
Comfree
718 25 St
Wainwright, Alberta
Welcome to this well-maintained 2-storey half duplex located in the Town of Wainwright. Built in 2015, this home offers comfortable living space with a fully developed basement along with a gas fireplace. The main floor features a functional layout with laminate and tile flooring, plus a bright east-facing front exposure. The upper level includes three bedrooms, two full bathrooms including a 5-piece ensuite, and convenient upper-floor laundry. The basement provides additional living space, ideal for a family room or home office. The property includes a single attached heated garage (24’ x 14’) and parking for up to three vehicles. Enjoy the private, fenced yard with deck—perfect for outdoor living. Additional features include central air conditioning, central vacuum system, and a poured concrete foundation. Lot in a quiet residential area, with brand new K-6 school across the street. Immediate possession available. Zoned R2. (id:63502)
Comfree
3260 Calling Lake Drive
Calling Lake, Alberta
This 3 bdrm, 2-bath home offers 1,440 sq ft of living space on a peaceful 1.9-acre lot, just north of the main townsite in Calling Lake, AB. Thoughtfully designed with bedrooms on each end & common living areas in the center, the layout provides both space & privacy for the whole family. Upon entering, you'll find a generous open area to your right—ideal for a mudroom or additional living space—& a cozy living room to your left. The kitchen is well-sized with ample cabinetry & adjoins a dining area, perfect for family meals & gatherings. The primary bedroom includes a large walk-in closet, a 4-piece ensuite & enough room to comfortably fit a king-sized bed & additional furniture. On the opposite end of the home are 2 more bedrooms, offering privacy & comfort for guests or family members. Outdoor living is enhanced by a large front & a smaller rear deck. The property is level & surrounded by a healthy, mature stand of trees, providing natural beauty and privacy. Note: appliances are not included. (id:63502)
Royal LePage County Realty
1681 Toane Wd Nw
Edmonton, Alberta
Truly One of a Kind Finally someone built a Cool house. Perfect home for Multigenerational living. Custom Built & Custom Designed (Not a Square room in the House). This 2 storey features 4 Bedrooms and 2 Dens, 2 Kitchens and a Fully Finished Walkout Basement, constructed with the highest standards. Just under 4400 sq ft of total finished space. High Velocity Hydronic heating system (Boiler), 3 fan coils, 2 AC units, in-floor heating, 3 Huge Decks, Walkout Level Patio, SW exposure, Million Dollar Views across the water, Jeld-wen triple pane double low E argon filled windows, Black Granite flooring, Black Walnut (finished in place) Hardwood floors, Chefs Gourmet Kitchen, Stainless Steel Appliances, Dream Ensuite with Steam Shower, huge overflow Jaquzzi Soaker tub (with mood lights) his and hers vanities, his and hers walk-in closets, custom Kitchen cabinets, cat 5 wiring, Central Vac and the list goes on. You could not replace this house at todays prices for what you can buy it for. (id:63502)
RE/MAX River City
11551 68 St Nw
Edmonton, Alberta
Prime Investment Opportunity in Bellevue! Situated on a large 33’ x 123’ corner lot zoned RS, this property offers strong potential for renovation or future redevelopment. The home includes two bedrooms and one bathroom on the main floor, with the basement providing potential for two additional bedrooms, subject to appropriate improvements to the existing finished rooms to meet current egress and building code requirements. A double detached garage adds functionality and, with updating, could be restored to full use. Conveniently located near Concordia University, Borden Park, Eastglen Leisure Centre, public transit, golf, shopping, the River Valley, and many other amenities, this property presents an excellent opportunity for buyers seeking a renovation project or a prime lot for new construction. (id:63502)
Royal LePage Arteam Realty
#1402 9707 105 St Nw Nw
Edmonton, Alberta
Welcome to an inspired space featuring design elements not found in any other property in our city. Fully furnished. From the shear grandeur of the space itself (3300 sq ft measured), to the custom mill-work, stone work, lighting and fixtures, it is truly one of a kind. Timeless design features and artisan elements create a home that is truly awesome. Features include peaked 22' ceilings in most rooms. All custom built woodwork (doors, kitchen, trims, library shelving and detail). Large office space could be converted to a 3rd bedroom. Other features include home theater, 3 fireplaces, audio wiring and 2 huge balconies. If you love the cold stark plain white walls in the newer buildings you can pay twice as much for anything this size without the grandeur. This is a must see in our town (id:63502)
Maxwell Polaris
51019 Rge Road 10
Rural Parkland County, Alberta
Set on 10 beautiful acres west of Edmonton, this property offers the perfect mix of country living and modern convenience. The three bedroom mobile home is open and has a metal roof! Majority of this property comes fenced as well. Close by you have a heated, powered garage and full workshop, ideal for projects, equipment, or small-scale farming. The highlight is the three-season solar-powered greenhouse, engineered to hold steady through Alberta winters down to –15°C without gas or electricity. With a simple added layer of insulation, it can easily convert into a full four-season grow space. You’ll love the fantastic location close to Stoney Plain, Spruce Grove, Devon and only 36 minutes to the Edmonton International Airport. Whether you’re looking to homestead, run a hobby farm, or enjoy open space with all the essentials ready to go, this acreage delivers comfort, utility, and opportunity. (id:63502)
The E Group Real Estate
54224 Hwy 633
Rural Lac Ste. Anne County, Alberta
SPECTACULAR, modern LAKESIDE RETREAT! a perfect blend of country, privacy, adventure, and amenities. Set on a beautiful 27.8 Acres treed PARADISE! Just minutes from Lac Ste Anne, this 3-bedroom, 2.5-bath home offers bright open-concept living Kitchen features a gas stove, SS appliances, and a stunning stone fireplace. Upstairs, the primary suite opens onto a deck, that spans the width of the house, where you can enjoy peaceful treetop views. Outside, discover kms of quad trails, gravel pit, & several outbuildings for hobbies or storage. Evenings are best spent around the fire pit under the stars, surrounded by fruit trees and fresh air. Backup solar equipment, Heatmor wood fired boiler for infloor heating, Huge heated attached workshop w/ Loft & enough room to park your RV! & store vehicles (39'x45.6') this property offers true independence. Can choose to be fully off grid or on. Boating, golf, and trails nearby—this isn’t just a home; it’s a lifestyle built for those who crave space, nature, & freedom. (id:63502)
Maxwell Polaris
On Range Rd 75
Rural Brazeau County, Alberta
66.88 acres of land only 10 minutes north of Drayton Valley or an hour from Spruce Grove--Great pasture land with a dugout, some trees and fantastic views! Property is fenced on the south, east and west sides, and is mulched on the north side. Zoned AG. From Hwy 22, turn west on Twp Rd 504 then north onto RR 75 to access property. (id:63502)
RE/MAX River City
59316 Rge Rd 54 - Lot 61
Rural Barrhead County, Alberta
Beautiful recreational property lovingly set up and maintained over the years in Summer Lea located next to Thunder Lake. Recent renovations have made it a four season retreat! Surrounded by mature trees and close to extensive RV trails as well as the lake for fishing, boating and water sports this little hide away promises years of family fun and a spot for friends to gather. Everything you need you will find in the cabin: 2 bedrooms, kitchen and dining area, living room (TV & Couch included with purchase) as well as 2 pc. bathroom. Outside there are many lovely spots for entertaining and relaxing including the patio out front and fire pit area which has recently been upgraded There is also RV parking with power, a beautiful lawn space, outdoor kitchen space and garage. An opportunity for fun, relaxation and making memories at an affordable price! (id:63502)
RE/MAX Results

