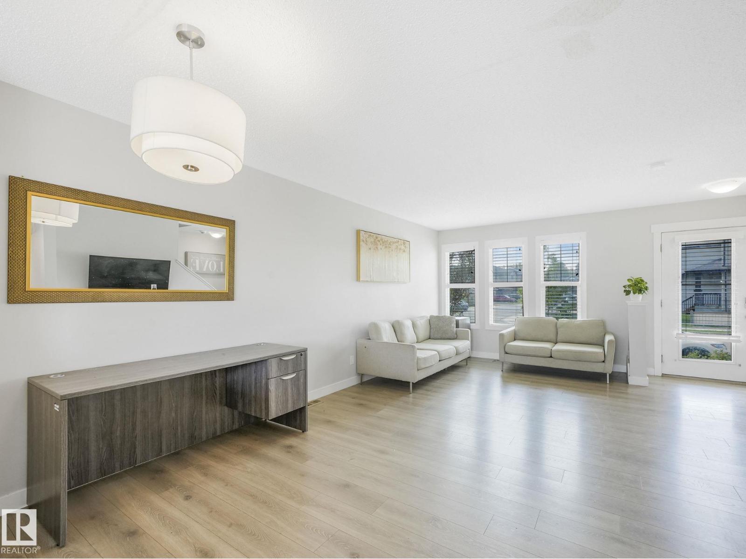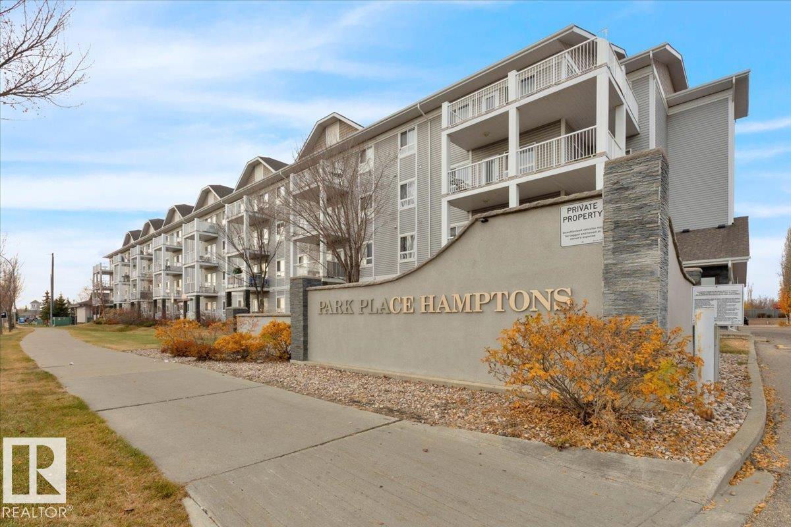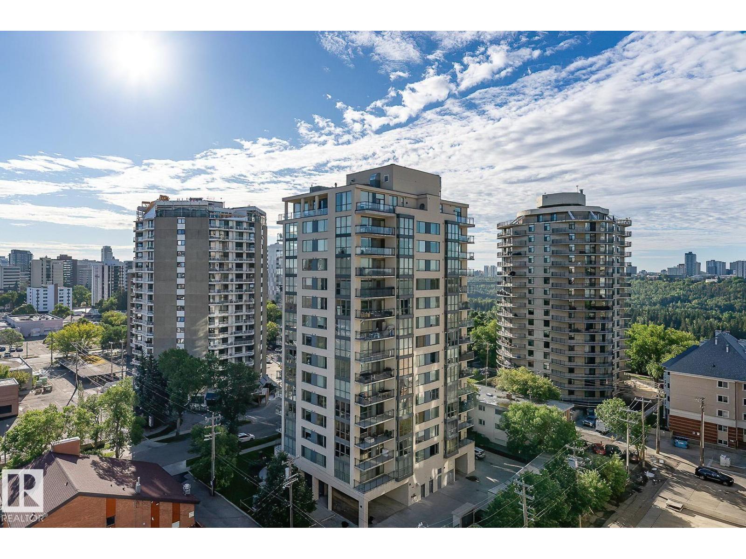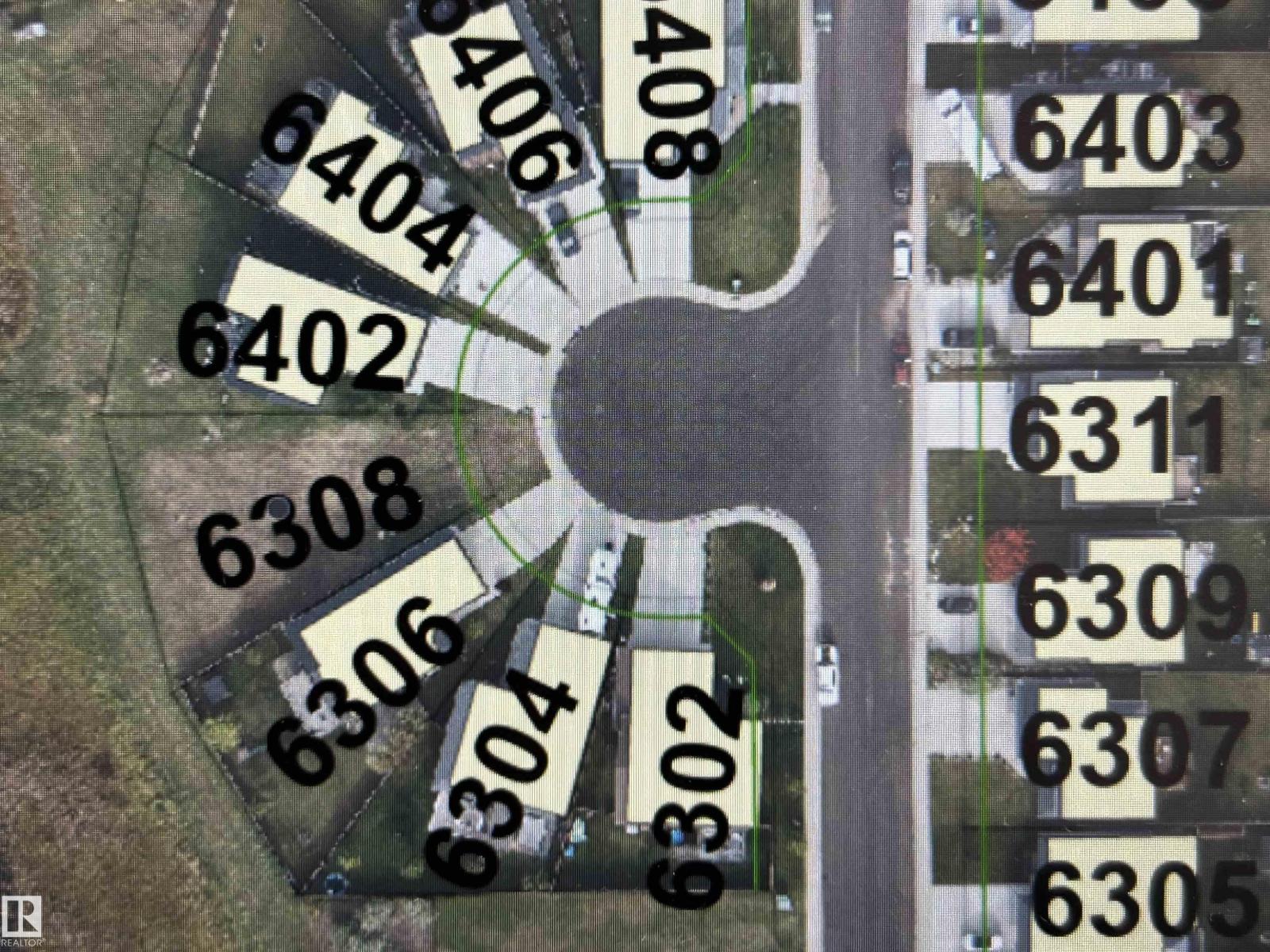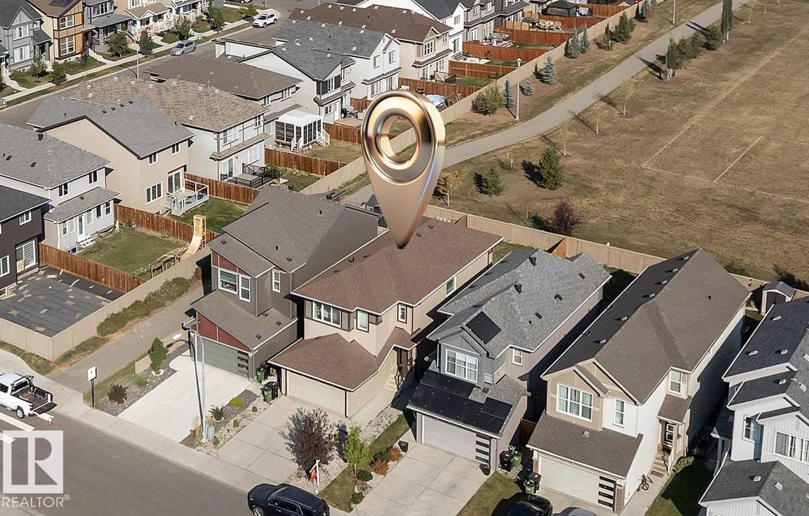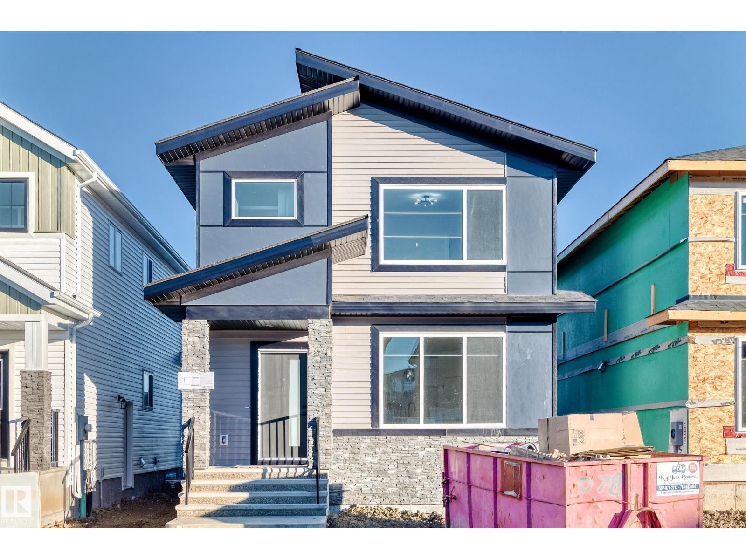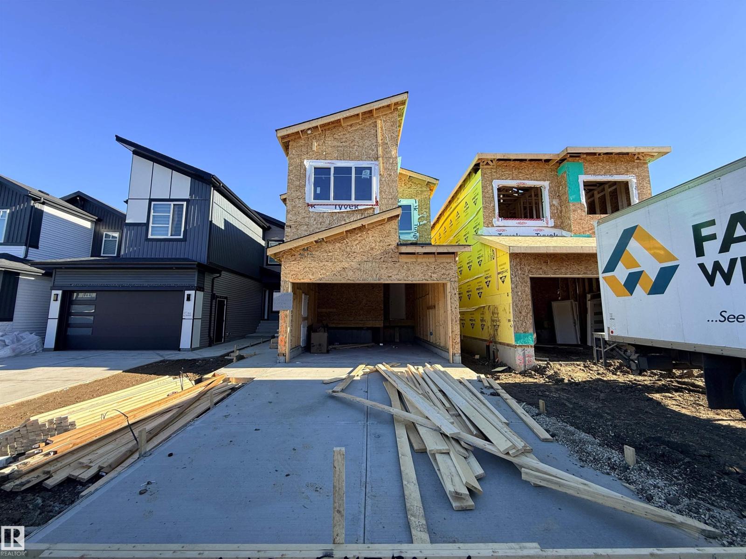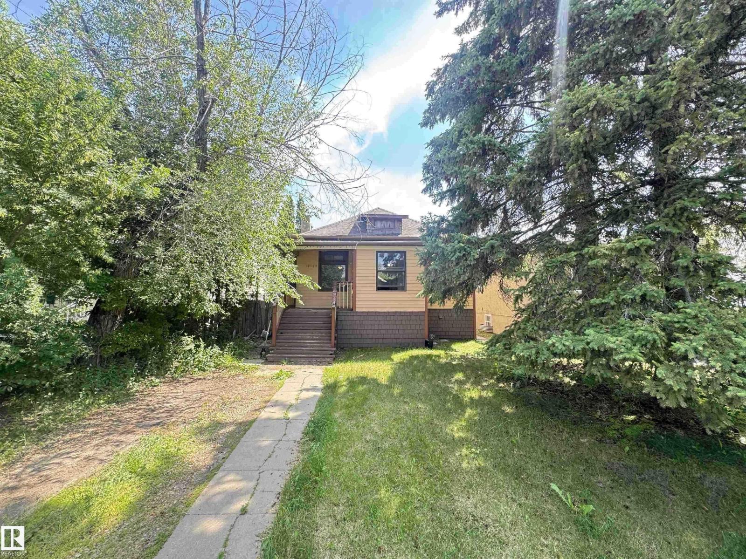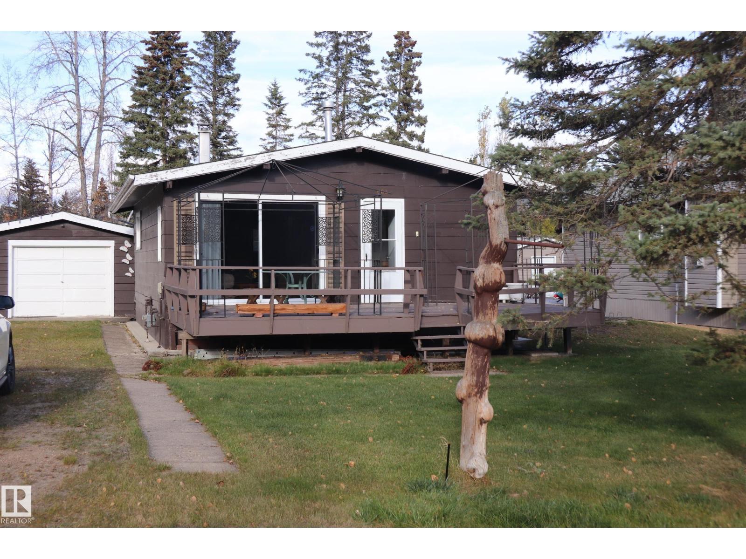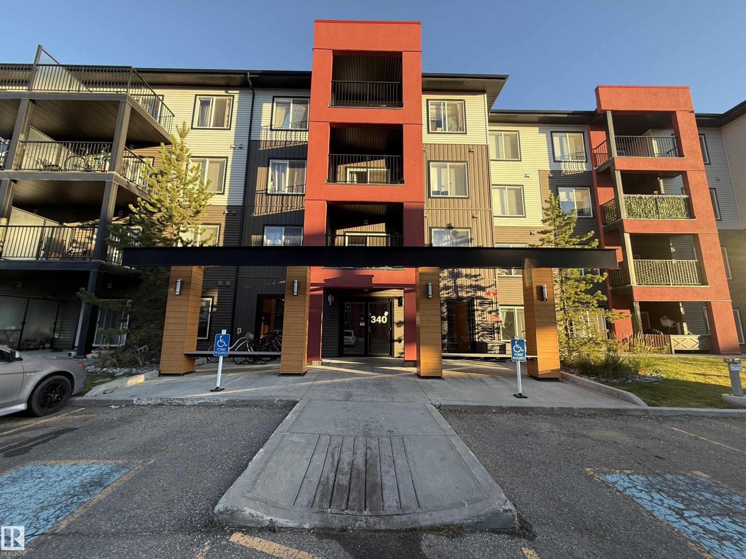648 Lewis Greens Dr Nw
Edmonton, Alberta
Amazing location! Family friendly and mature community of Stewart Greens, close to excellent schools, parks and green space, plus tons of parking on this quiet street. 1,340 sq ft, 3 bedrooms, 2 full + 1 half baths. Open-concept main floor, kitchen with stainless steel appliances and quartz countertops, plus a convenient half bath. Upstairs, the primary bedroom offers a walk-in closet and private ensuite, while two additional bedrooms, a 4-piece bath, and laundry room provide plenty of functionality. (id:63502)
RE/MAX River City
#122 5350 199 St Nw
Edmonton, Alberta
West end winner! Turn-Key 2 Bed condo with easy Henday Access. Discover the ultimate in easy, low-maintenance living with this meticulously maintained 2 Bedroom, 2 Full bath main floor condo in a prime West Edmonton location. This home is a true gem, showing 10/10 and offering a fantastic, turn-key lifestyle with stylish, durable, and easy-to-clean flooring throughout. Enjoy immediate access and a serene view from your patio that directly faces a walking path. The spacious primary bedroom is complete with a generous walk-through closet and a full 4-piece ensuite bath. There is also a highly desirable large laundry room/ storage room with shelving for all your storage needs. Commuting is a breeze with quick access to the Anthony Henday, and you are perfectly situated just minutes from abundant amenities, including shopping and West Edmonton Mall. Don't miss this phenomenal opportunity for a first-time buyer, downsizer, or investor looking for a clean, convenient, and completely move-in-ready home (id:63502)
Real Broker
#203 10046 117 St Nw
Edmonton, Alberta
Luxury is standard! Elegance with humongous glass wall everywhere is a real bonus, and thus feeling like home is assured! Ultimate carefree living at its best! Spacious 3 bedroom corner unit in an excellent well designed building & a prestigious location next to the Victoria promenade. Walk or bike around the wonderful neighborhood. Enjoy the convenience of all your favorite coffee shops, restaurants & shopping venues. Great layout & nice finishings. Engineering hardwood throughout (tiles in bathrooms) & no carpet! Sun-drenched living room is huge & cozy. Beautiful kitchen has numerous full height cabinets & granite countertops. Master bedroom has a lavish 5 pc en-suite with a fully tile-surround bathtub & separate shower. Walk-in closet w/built-ins. Adjacent to it is the bright & cheery large private den that can be the third bedroom. Located on the other corner is another good size bedroom close to the main bath. Huge balcony w/gas line bbq. Close to all amenities. Nice gym. Priced perfect! It’s a Gem! (id:63502)
Maxwell Polaris
6308 45 St
Cold Lake, Alberta
Located in Tri City Estates, a very desirable neighborhood halfway between the south and north Cold Lake, close to shopping, schools, college, restaurants, parks and the Energy Centre. This pie shaped large lot is 734 sq meters(7,755 SQ FT), which allows for a home with walk-out basement and no neighbors in the back. Perfect spot to build your home! (id:63502)
RE/MAX Platinum Realty
22803 84 Av Nw
Edmonton, Alberta
NO CONDO FEES! Welcome to this beautiful END UNIT townhome in the desirable community of Rosenthal. The open-concept main floor offers a brightliving and dining area, perfect for everyday living or entertaining, while the timeless two tone kitchen opens to a private balcony—great for morning coffee orevening relaxation. Upstairs, you’ll find two spacious bedrooms, each with its own full bathroom, including a primary suite with ensuite. The entry level addsextra versatility with a bonus room complete with closet, ideal as a third bedroom, office, or flex space, plus a convenient half bath. Enjoy the oversizedsingle attached garage, a charming front yard for your garden or flower bed, and an excellent location close to Costco, shopping, schools, parks, and allamenities. This move-in ready Rosenthal gem is the perfect starter home or downsizing option—don’t miss your chance to make it yours! (id:63502)
RE/MAX Excellence
22812 96 Av Nw
Edmonton, Alberta
**BACKING PARK**POTENTIAL SIDE ENTRY**WELL MAINTAINEDFrom the moment you step inside, you are greeted with an inviting foyer that flows seamlessly into a bright and open living area. The spacious kitchen is thoughtfully planned with modern finishes, a large pantry, and plenty of counter space, making it the perfect place to cook and gather with family. The main floor also offers a dining area filled with natural light, a convenient mudroom, and a stylish half bath. Upstairs, you’ll find a cozy loft that can be used as a lounge, office, or play space. The primary suite includes a walk-in closet and a private ensuite for your comfort. Two additional bedrooms, a full bath, and a laundry area complete the upper level, ensuring practicality and ease for daily living. This home combines function and elegance, offering ample storage, thoughtful layouts, and a welcoming atmosphere. Its location provides quick access to schools, parks, shopping, and major roadways, making it ideal for families. (id:63502)
Nationwide Realty Corp
24 Westwyck Li
Spruce Grove, Alberta
Your new address in Fenwyck. This beautiful open concept home boasts a huge living space with a feature fireplace wall and an ample sized kitchen with all the appliances, a big island with a neatly tucked away dining area. A Den/Bedroom with a full bathroom on the main floor. Upstairs consist of a bonus room, A primary bedroom with a good sized en-suite and a walk-in-closet. Two more good sized bedrooms with a full bathroom. The package gets completed and complimented by a deck included. A separate entrance to the basement is another extra feature. Double detached garage. Come, See, Beleive (id:63502)
Maxwell Polaris
119 24 St Sw Sw
Edmonton, Alberta
Beautiful Under-Construction Opportunity in Alces, Edmonton! Looking for your next dream home? This nearly 2400 sq. ft. pre-construction beauty offers the perfect balance of luxury, comfort, and functionality in one of South Edmonton’s fastest-growing communities —Alces!!Main Floor Highlights a Spacious den with a full bathroom — ideal for working from home or hosting guests,Modern open-to-below living area creating a bright and airy ambiance, Stylish main kitchen with upgraded finishes + a fully equipped spice kitchen for added convenience.Upper Floor Features Two primary bedrooms each with their own ensuite bathrooms,Two additional bedrooms + a common full bathroom, A cozy bonus room — perfect for family movie nights or a kids’ play areaNestled in a family-friendly neighbourhood, this home is designed with convenience in mind. And the best part — it also comes with a fully finished two-bedroom legal basement suite! (id:63502)
Nationwide Realty Corp
10719 74 Av Nw
Edmonton, Alberta
Location! Location! Location! Quiet street, amazing holding property until you want to redevelop, back facing playground! Walking distance to Whyte Ave and UofA! A beautiful bungalow with a historical touch. This home has seen upgrades throughout the years, shingles, windows, an upgraded kitchen, and lots more, while maintaining its historical charm of the early 1900s! It is close to all of the amenities. Lastly, the lot values in this location continue to rise. Grab this lot and move into a ready home while you still can! Immediate possession available.UNIQUE STUDY W/FIREPLACE, CEDAR & OAK EXT DOORS. FIRST TIME HOME BUYER OR INVESTMENT ALERT (id:63502)
RE/MAX Excellence
603 Long Lake Dr.
Long Lake, Alberta
Great opportunity awaits you in this well maintained cabin at Long Lake. You will love the light that flows through this well laid out cabin with vaulted ceilings (cedar finish). Enjoy the large kitchen with a nook area, spacious living room with a woodburning fireplace, furnace/storage room, 3 piece bathroom, 2 bedrooms and a mudroom. There is a guest cabin with additional living space. To complete you can park your car/boat/toys in the single car garage. Long lake offers great fishing, water sports, down hill skiing, golfing, many walking trails and more. There is a provincial campground and Boyle is 15 minutes away. The Hamlet of Long Lake is a community that many desire to have a property at. Don't miss out on this great property! (id:63502)
Maxwell Challenge Realty
#202 340 Windermere Rd Nw
Edmonton, Alberta
Don’t miss out on this beautiful 2 Bedroom, 2 bathroom, CORNER unit condo with underground parking in Windermere! This unit is perfect for first-time buyers or investors and is being sold FURNISHED! This spacious unit features an open-concept layout with modern finishes, and abundance of natural light. The well-appointed kitchen seamlessly flows into the living area, creating a perfect space for relaxing or entertaining. The primary bedroom offers a walk thru closet, with windows and a private 4-piece ensuite, while the second bedroom, located on the opposite side of the unit, ensures privacy and is perfectly situated near the second full bathroom and laundry room. The balcony provides the perfect spot to relax and soak up the fresh air. You'll love the HEATED UNDERGROUND PARKING stall for year-round convenience. Nestled in a prime location with public transportation access, this condo is just minutes from Windermere shopping, restaurants, schools, parks, and offers quick access to the Anthony Henday! (id:63502)
2% Realty Pro
#602 11503 100 Av Nw Nw
Edmonton, Alberta
Welcome to the prestigious LeMarchand Tower. This spacious, almost 1,900 sq ft condo, offers breathtaking views of the river valley. Step out your front door and instantly access all the natural beauty and activities the river valley has to offer. Inside, you'll find a huge living room, dining area, and a versatile den/flex space, all with large windows that flood the condo with natural light. It offers two generously sized bedrooms, including a primary suite with a 5-piece ensuite featuring a large soaker tub. There's also a full 4-piece bathroom, a spacious laundry room with in-suite laundry, and a separate storage room for added convenience. Two underground titled stalls are also included with this condo. With so much space and potential, this condo is the perfect to make your own. Don’t miss this incredible opportunity to live in one of the most desirable locations downtown. (id:63502)
Blackmore Real Estate

