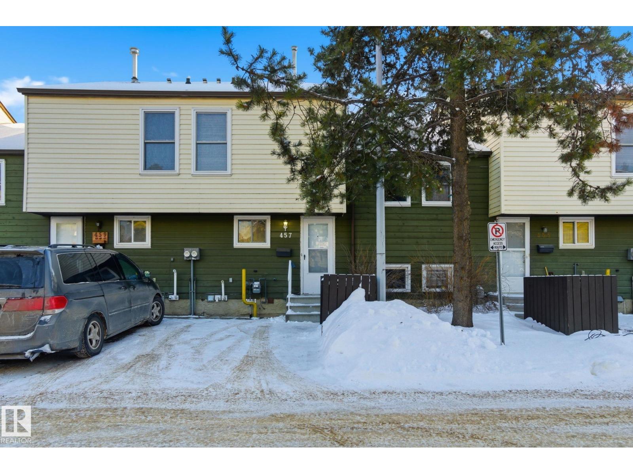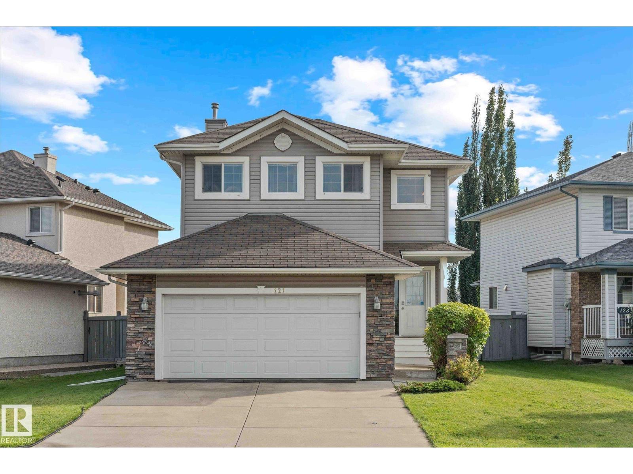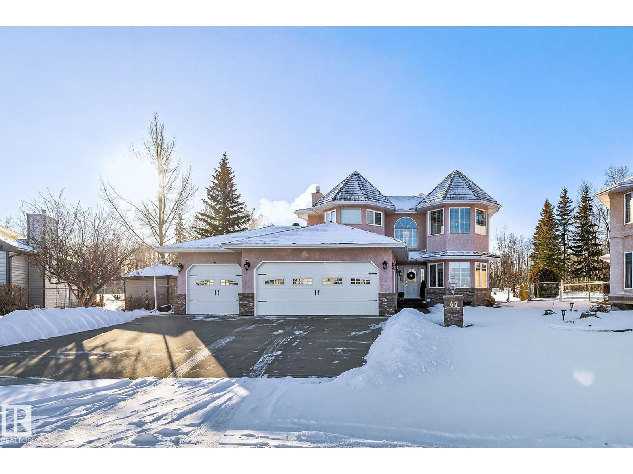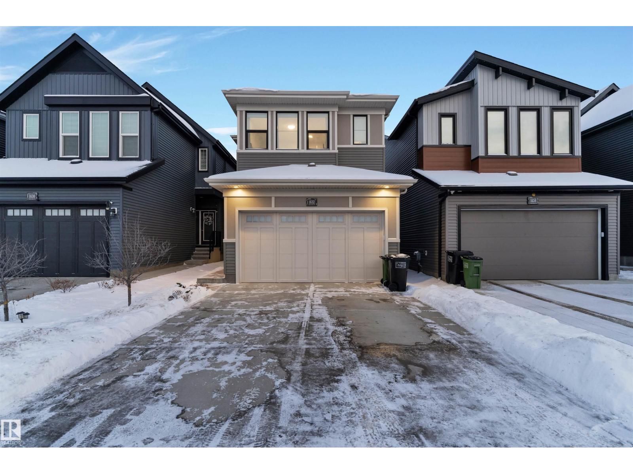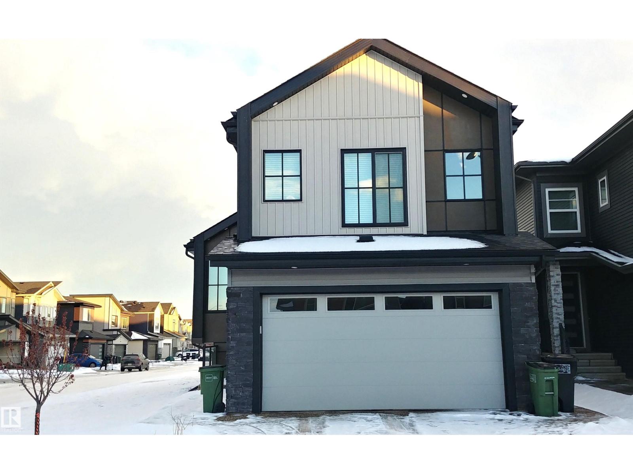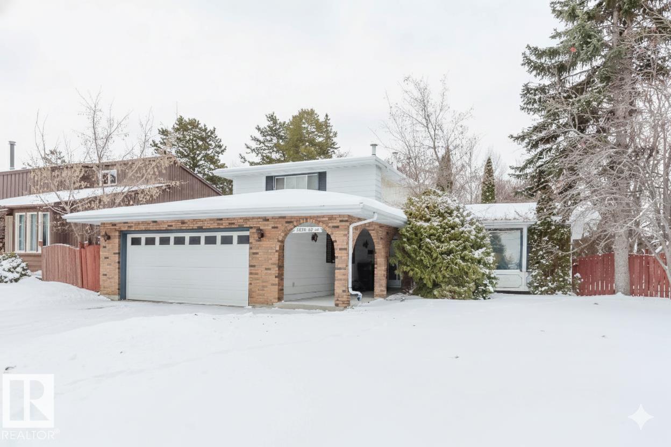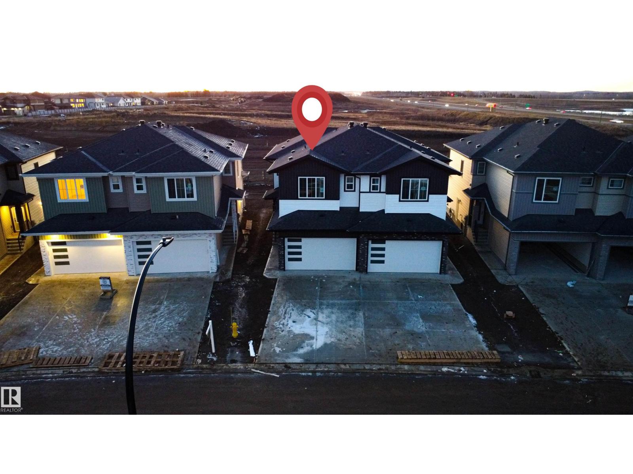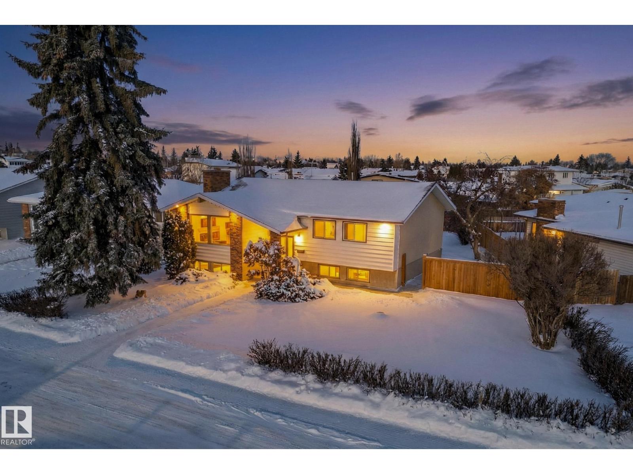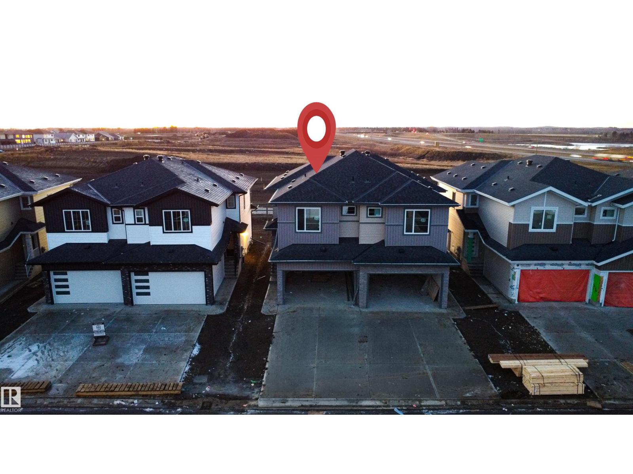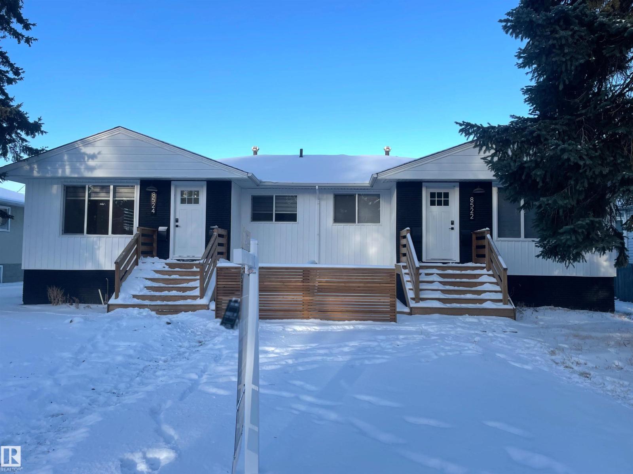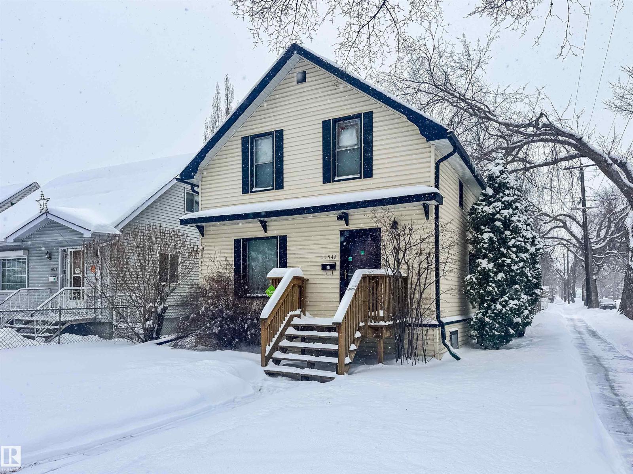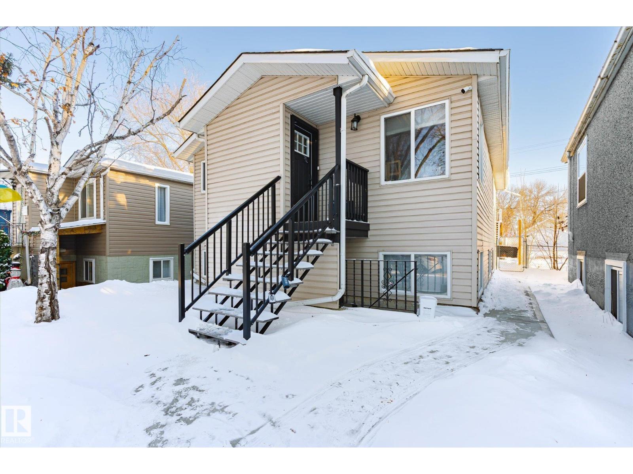457 Abbottsfield Rd Nw
Edmonton, Alberta
Well maintained townhouse backing onto walking path! Great opportunity for an air conditioned, 3 bedroom townhouse with over 1100 sq.ft. + basement. Main floor features large living room, dining space, kitchen with full set of appliances & back door to your private backyard. Upstairs you will find 3 generous sized bedrooms & updated full bathroom with brand new tub/shower and tiling completed in December 2025. Looks amazing! Partly finished basement was recently re-developed and needs only flooring to be fully finished. Rec room with pot lights offers space for entertainment or children to play. Tons of storage space in the utility room where you will find newer washer/dryer, newer electrical panel & hi efficiency furnace. Backyard is fully fenced with planter box. Energized parking at your front door with visitor parking directly across from unit. Home has been well cared for, furnace & ducts serviced and cleaned(2025), brand new bathroom(2025), upgraded electrical panel, updated basement. Come and See! (id:63502)
Ab Realty Ltd
121 Castle Dr Nw
Edmonton, Alberta
Stylish, Spacious & Steps from École À la Découverte! Tucked away in a quiet, tree-lined neighborhood, this beautifully cared-for home checks all the boxes for comfort, convenience, and charm! Located right next to the highly sought-after K–12 Francophone school, École À la Découverte, this gem offers a perfect blend of family-friendly functionality and modern style. Upstairs, you’ll find three oversized bedrooms, including a luxurious primary retreat complete with a spa-like ensuite. With a full bath and two additional half baths, there's plenty of space for everyone to get ready without the wait. The main floor welcomes you with warm tones, a cozy gas fireplace, and sleek quartz countertops that add a modern touch to the open-concept kitchen. A large walk-through pantry—just off the garage—makes unloading groceries a breeze! Stay comfortable all year with central A/C, and take advantage of the fully finished basement featuring a large rec room and dedicated laundry space—ideal for movie nights. (id:63502)
RE/MAX Preferred Choice
47 Willow Springs Cr
Sylvan Lake, Alberta
This impressive 2,366 sq. ft. fully finished home offers space, comfort, and premium features throughout. Main floor attributes include soaring 2 storey ceilings, 3 sided gas fireplace & laundry room. Upstairs there are 3 generously sized bedrooms, including a massive primary retreat complete with a gas fireplace and large four-piece ensuite (in floor heat). The fully developed basement is enhanced with in-floor heating for year-round comfort. Recent updates include new gas stove, fresh paint, brand-new carpet and ceramic tile flooring, adding a fresh, modern feel. Central air conditioning and two furnaces ensure efficient climate control on every level. Situated on nearly a quarter-acre lot backing directly onto a golf course, the beautifully landscaped backyard is a private oasis. The heated triple-car garage provides ample room for vehicles and storage. Enjoy outdoor living on the new maintenance-free deck with hot tub included—perfect for relaxing or entertaining while taking in the serene views. (id:63502)
Royal LePage Noralta Real Estate
1632 Plum Circle Sw
Edmonton, Alberta
Welcome to this beautifully finished stunning 2-storey home offering stylish, comfort, and functionality throughout in the desirable community of the The Orchards at Ellerslie. This home features 1915 SF comes with luxury vinyl plank flooring runs throughout the main living areas with carpet only on the stairs and upstairs and on the main level you have a functional living room, stunning kitchen with large island with stainless steel appliances, water softerner and half bath. Upstairs comes with bonus room master bed room, ensuite bathroom and two (2) additional bed rooms with 4-piece goes bath room and a convenient laundry room complete the upper level.. This house comes with a double attached garage and back yard comes with deck and fence. Will have exclusive access to community amenities like the Clubhouse, Splash Park, Tennis Courts, Ice Rink and other community amenities. Close to two (2) school, parks and shopping centres. (id:63502)
Exp Realty
#upper 8903 Mayday Wy Sw
Edmonton, Alberta
Enjoy this stunning, bright spacious Upper-Level Home with a fabulous cathedral ceiling! This 2023 constructed bi-level offers over 1800 sqft of modern lifestyle living! Loads of light floods the main floor from all the windows on this corner lot location. Enjoy contemporary sleek design w/ high end finishes & custom builds. Cook in your gourmet style kitchen w/ your gas stove, large prep island along w/ your side counter & bar sink. This Upper-Level Home offers 4 bedrooms, 3 full baths including 2 ensuites & main floor laundry. Enjoy the master bedrooms, walk-in closet & 5-piece ensuite w/ a beautiful jacuzzi tub, separate shower, w/ separate his/hers sinks all above the garage w/ plenty of room & privacy too. Main floor offers 3 bedrooms, 1-3-piece ensuite, 1-4-piece bath & 3 bedrooms along with your open-concept kitchen, living & dining areas. Located in a peaceful, family-friendly neighborhood, this bi-level home is close to schools, parks, shopping & major highways for easy commuting. (id:63502)
RE/MAX Elite
11615 24 Av Nw
Edmonton, Alberta
SOLD AS-IS WHERE IS (id:63502)
Mozaic Realty Group
16 Axelwood Cr
Spruce Grove, Alberta
PERFECT BRAND-NEW DUPLEX WITH MANY UPGRADES AND CUSTOM BUILT FOR STARTER/ INVESTMENT/ DOWNSIZING OPPORTUNITY. LOCATED IN THE JESPERDALE COMMUNITY OF SPRUCE GROVE! This 3 bedroom, 2.5 bath, plus loft, is located close to schools & recreation Centre. Main floor has high ceiling foyer and kitchen with modern cabinetry, quartz countertops, stainless steel appliances and spacious pantry. Perfect for cooking meals and entertaining! Family room has OPEN TO ABOVE concept, comfortable setting with fireplace and huge windows. Spacious nook with lots of sunlight and half bath finishes main level. Walk up the stairs to master bedroom with 5-piece ensuite/ spacious walk-in closet, two bedrooms, 3-piece bath and loft. Laundry room also conveniently located on upper level. Unfinished basement with separate entrance, 9' ceiling and roughed in bathroom is waiting for creative ideas.TRIPLE PANE WINDOWS / NO CONDO FEES. (id:63502)
Exp Realty
9508 139 Av Nw
Edmonton, Alberta
Excellent location! Walking distance to North Town Centre & Northgate Mall; easy access to 97 St and 137 Ave! This charming and newly renovated 1,268 sq ft bi-level offers total of 5 bedrooms, 2.5 bathrooms, 2 kitchens, 2 living rooms, dining room, eating area and a double detached oversized garage with big concrete driveway. Main floor offers a living room with large, bright windows & hardwood flooring, a large dining room, and a kitchen with large cabinets, pantry and tile flooring. Full bathroom with brand new vanity and flooring. Master bedroom has walk-in closet & ensuite. And 2 south-facing bedrooms. FULLY FINISHED BASEMENT with SEPARATE ENTRANCE, kitchen with large cabinets, 2 south-facing bedrooms, huge living room with fireplace & full bathroom. Laundry room in the basement separates from the rest of basement so the privacy of basement suite is not affected. Perfect for owners wanting an in-law suite. Large fenced & landscaped yard with concrete patio & apple tress is great for family with kids. (id:63502)
Century 21 Masters
20 Axelwood Cr
Spruce Grove, Alberta
PERFECT BRAND-NEW DUPLEX WITH MANY UPGRADES AND CUSTOM BUILT FOR STARTER/ INVESTMENT/ DOWNSIZING OPPORTUNITY. LOCATED IN THE JESPERDALE COMMUNITY OF SPRUCE GROVE! This 3 bedroom, 2.5 bath, plus loft, is located close to schools & recreation Centre. Main floor has high ceiling foyer and kitchen with modern cabinetry, quartz countertops, stainless steel appliances and spacious pantry. Perfect for cooking meals and entertaining! Family room has OPEN TO ABOVE concept, comfortable setting with fireplace and huge windows. Spacious nook with lots of sunlight and half bath finishes main level. Walk up the stairs to master bedroom with 5-piece ensuite/ spacious walk-in closet, two bedrooms, 4-piece bath and loft. Laundry room also conveniently located on upper level. Unfinished basement with separate entrance, 9' ceiling and roughed in bathroom is waiting for creative ideas.TRIPLE PANE WINDOWS / NO CONDO FEES (id:63502)
Exp Realty
8522/8524 84 Av Nw
Edmonton, Alberta
Fully remodelled, legally suited FULL side-by-side duplex (4 units) in desirable Bonnie Doon. Offering just under 4,000 sq ft of total living space, 10 bedrooms, and 4 bathrooms. This property features four self-contained legal suites. Each main floor unit includes 3 bedrooms and 1 full bathroom, while each legal basement suite offers 2 bedrooms and 1 bathroom. All suites have been updated with modern finishes, in suite laundry, and enjoy separate entrances for privacy and convenience, ensuring a comfortable living experience for tenants and peace of mind for owners. Excellent opportunity for investors with strong rental income potential or for multi-generational living. Prime central location close to schools, shopping, Mill Creek Ravine, University of Alberta, Downtown, and LRT access. (id:63502)
Real Broker
11548 89 St Nw
Edmonton, Alberta
CORNER LOT OPPORTUNITY IN ALBERTA AVENUE This 368 m2 prime corner lot sits in one of Edmonton’s most vibrant and evolving neighbourhoods. Alberta Avenue is known for its mix of character homes, new infill, independent coffee shops, local restaurants, arts venues, and community festivals that give the area its creative energy and strong sense of place. This site offers excellent exposure and flexibility for future plans, whether you’re building, investing, or holding in a neighbourhood with real momentum. Walk to schools, parks, playgrounds, shopping, and everyday amenities, with quick access to transit and downtown. A rare chance to secure a corner parcel in a district where thoughtful infill and community investment continue to add long-term value. Offered as-is, where-is. (id:63502)
RE/MAX Real Estate
11907 70 St Nw
Edmonton, Alberta
Potential for 3 suites! 5 bedrooms plus a new garage suite in Montrose is sure to please. 1019 sq ft house plus 527 sq ft partly finished garage suite! The home has close to $400,000 in recent upgrades including: updated windows, siding with extra insulation, shared laundry with extra hookups in the 2 piece bath in basement and also in the garage suite. updated bathrooms, updated flooring 2023, pot lighting, shingles 2023, full basement gutted and rebuilt including subfloor (to keep warmer) in 2023, 2 furnaces 2023, hot water on demand 2023, full rewiring of electrical 2023, extension on the back entrance (permitted) in 2023, garage suite build 2024 (almost finished), additional attic insulation 2023, 3 exterior doors 2023, new sidewalks front and back in 2024. The home is very close to public transportation with great access to downtown, NAIT and the University of Alberta. Excellent home for the large family or with some finishing a potential 3 suite property. (id:63502)
Royal LePage Summit Realty

