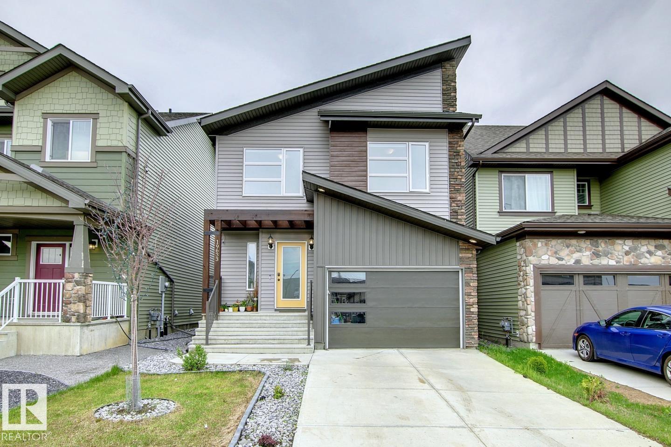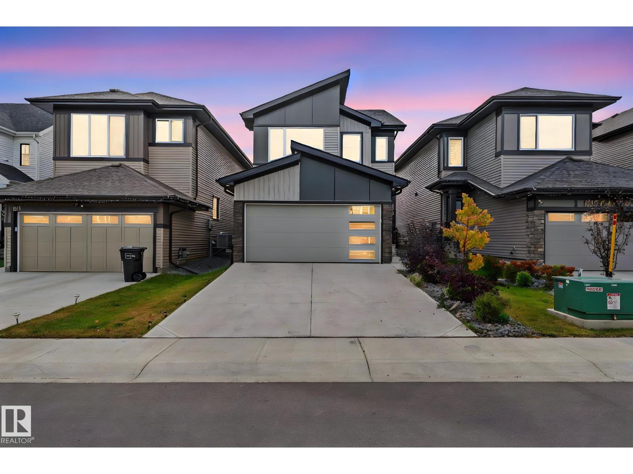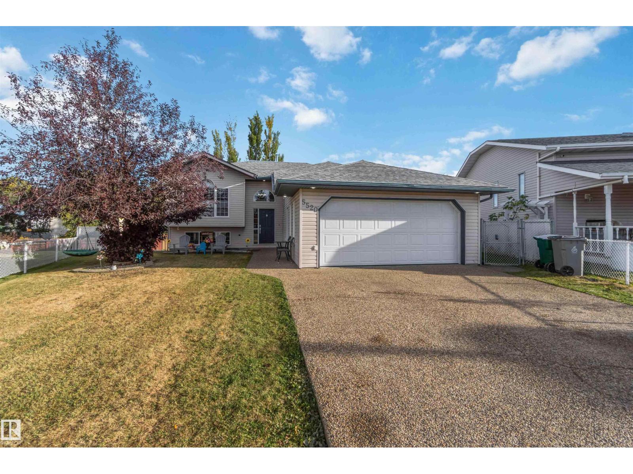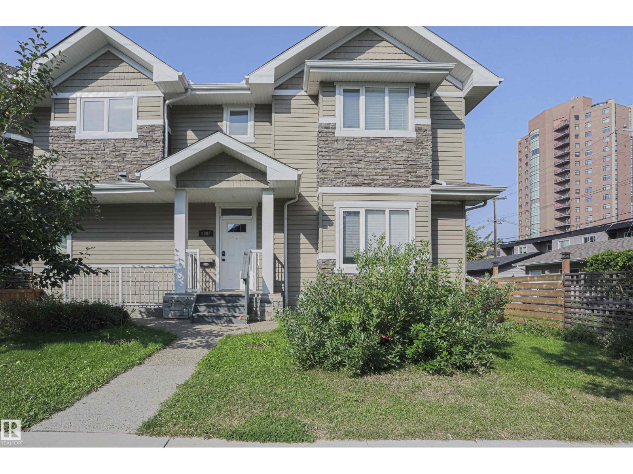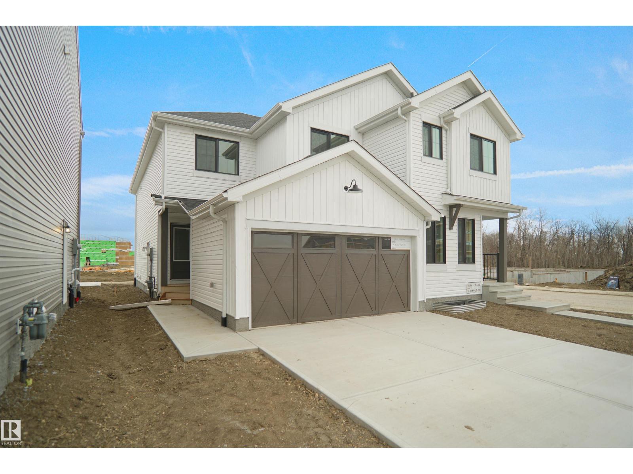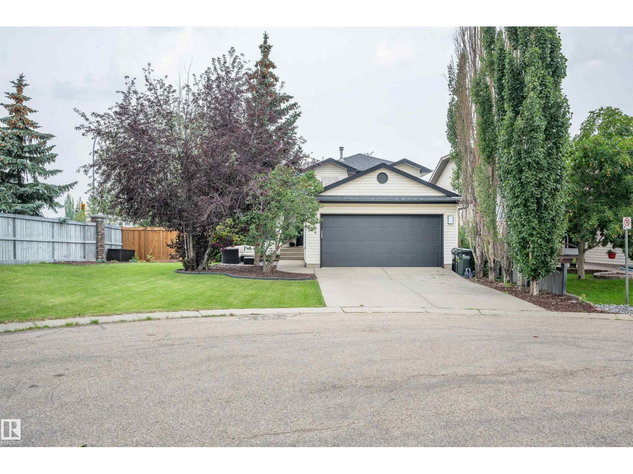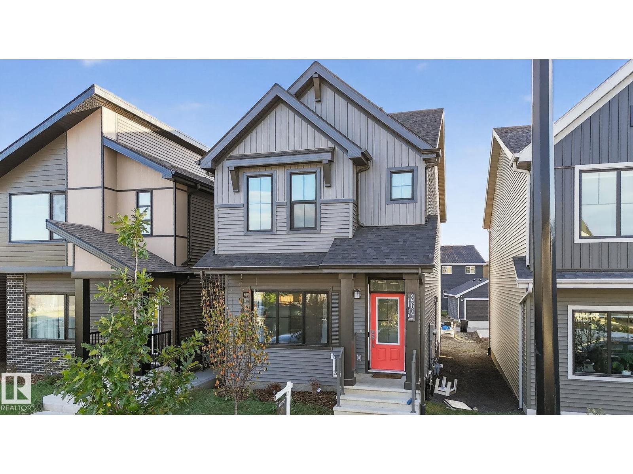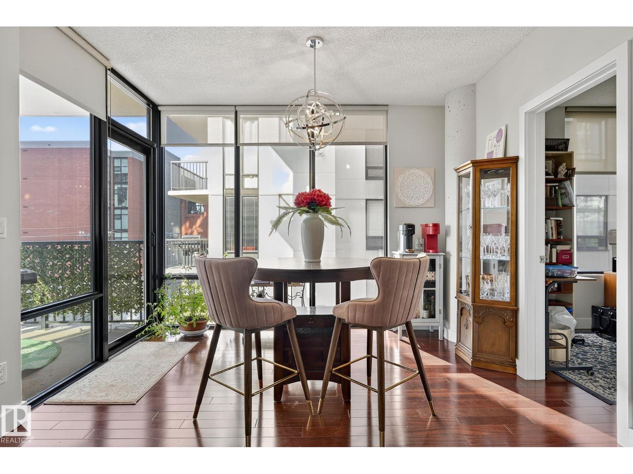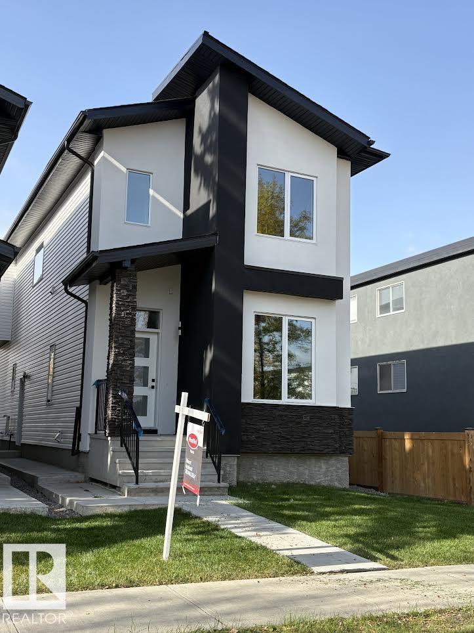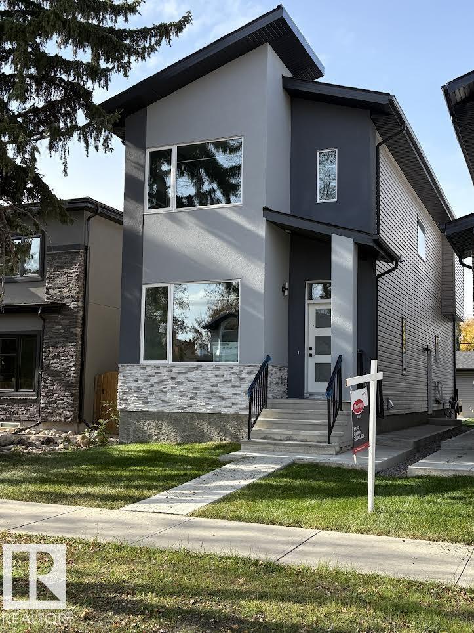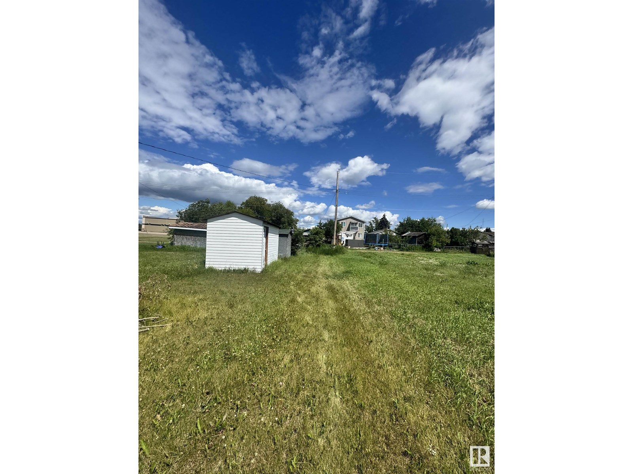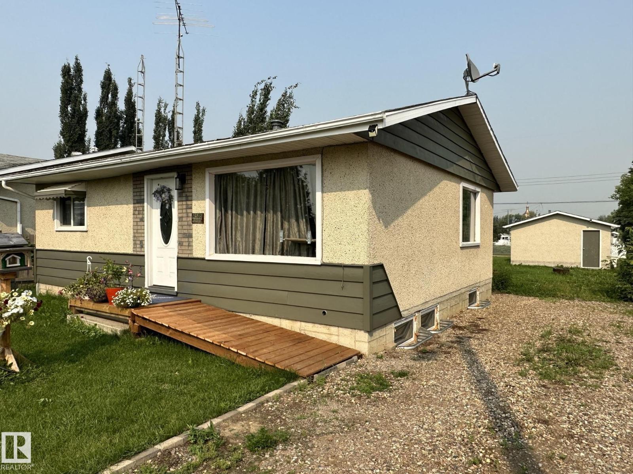19633 26a Av Nw
Edmonton, Alberta
Young Family, Teenagers in the Family or ANY Family? Home built in 2018 with interesting architectural extras outside and inside will welcome you with its brightness, pool of sunshine and all the upgrades for todays market. 3+1 bedrms,3,5 bath, fully finished basement, bonus room, open concept and much more. Walk in entrance closet, foyer, accommodating living room w/a beautiful stone facing fireplace, huge windows. The heart of the house is the KITCHEN, that is outstanding. Big island, granite counters, white cabinets w/a subway back splash that extended to the full wall and the most important is a Gas Stove the dream of any cook w/a real hood fan, spacious dining area. Cooking and entertaining will be a pleasure! Basement has separaite entrance. Fully Fin basement can be used at your imagination. 1.5 car Garage, Clean and Shiny! Make it YOURS! (id:63502)
Royal LePage Noralta Real Estate
1813 Collip View Vw Sw
Edmonton, Alberta
Welcome to this stunning residence in the sought-after community of Cavanagh! This exceptional home boasts a perfect blend of style, functionality, and natural beauty. With its picturesque backdrop of walking trails and abundant natural light, this property is a true gem. Main floor half bath, ideal for guests or extended family, 9-ft ceilings, and plenty of natural light, Gourmet kitchen with: Stainless steel appliances, Exotic quartz counters, Sleek cabinets, Large island, Walk-through pantry, Upper Floor Retreat, 3 spacious bedrooms, including a luxurious primary suite with: Walk-in closet, His & hers sinks, Walk-in shower, Bonus room and laundry facilities Oasis in the Backyard, Fully landscaped and fenced yard backing onto scenic walking trail, Perfect for outdoor entertaining and relaxation Prime Location, Minutes from Black mud Creek, Dr. Anne Anderson High School, South Edmonton Common, Superstore Save-On-Foods, and more Quick access to Henday, Highway 2, and Century Park LRT.A Must-See Property (id:63502)
Maxwell Polaris
5520 45 St
Lamont, Alberta
Fully Developed Walkout Bi-Level on a Large Pie-Shaped Lot! This 3+1 bedroom walkout bi-level sits in a quiet cul-de-sac on a spacious pie-shaped lot and is move-in ready. The home features no carpet throughout—finished with tile, hardwood, and life-proof vinyl plank flooring. The main floor offers a bright living room and an open kitchen and dining area overlooking the backyard and deck. The primary bedroom includes a 3-piece ensuite and large closet, along with two additional bedrooms and a 4-piece main bath. The walkout basement is fully finished with a large rec room, 4-piece bathroom, laundry area, storage room, and a fourth bedroom. Outside, enjoy a huge fenced yard with RV gate access, perfect for parking or entertaining. Additional highlights include a heated double attached garage, plus recent upgrades such as shingles, hot water tank, and some appliances, AND THE OPTION TO PURCHASE THE HOME FURNISHED! (id:63502)
RE/MAX Edge Realty
8804 100 St Nw
Edmonton, Alberta
WELCOME TO STRATHCONA! With many new shops opening in the area it is the place to be in Downtown Edmonton! Currently run as a successful Air BnB with more than 250 nights booked this 3 bedrooms, 2.5 baths Unit provides open concept design for entertaining on the first floor and spacious, bright rooms on the second floor. The kitchen and bathrooms all have granite counters and matching cabinetry throughout. The basement is finished as a 1 bedroom, 1 bath in-law suite and has a separate entrance. There is a double detached garage and also CENTRAL AC! As an Infill built in 2011 the grounds have filled in Beautifully and fits in very well with the other homes in the area. Come view this wonderful home in STRATHCONA! (id:63502)
Sterling Real Estate
644 176 Av Ne
Edmonton, Alberta
Welcome to this brand new half duplex the “Laniney D” Built by the award winning builder Pacesetter homes and is located in one of Edmonton's newest north east communities of Marquis. With over 1690 square Feet, this opportunity is perfect for a young family or young couple. Your main floor as you enter has a large living area with a center kitchen perfect for entertaining that's wide open to the dining/nook area. The main floor has luxury vinyl plank through and an upgraded kitchen with quartz counter tops. The second level has a the 3 good size bedrooms and 2 full bathrooms with the stackable laundry area and large centered bonus room. This duplex also comes with a double attached garage and a side separate entrance perfect for future basement development. This home is now move in ready! (id:63502)
Royal LePage Arteam Realty
34 Foxboro Cl
Sherwood Park, Alberta
STUNNING, GORGEOUS, METICULATE + COMPLETLEY RENOVATED 4 LEVEL SPLIT! This perfect family friendly home in Foxboro is PERFECTION for you and your family! From top to bottom this home will impress you! Greeting you is a cozy front room leading you to the most spectacular kitchen with S/S appliances, giant quartz island and an abundance of custom, white cabinets. Perfect dining area overlooking patio doors to large, treed + private backyard. Upstairs boasts a master bedroom w/ 3pce ensuite & a large custom closet + 1 other kids sized bedrooms & 4pce bathroom. Lovely glass panel to lower living space w/perfect sized family room and exquisite stone floor to ceiling fireplace + one more childrens bedroom & 4pce bathroom. Finished basement completes this home with large laundry area + additional rec room/workout room space. There's so many extras to enjoy! This home will check off all the boxes! If you're looking for a dream home in Foxboro look no further! (id:63502)
RE/MAX Elite
264 Orchards Bv Sw
Edmonton, Alberta
This beautifully crafted 3-bedroom, 2.5-bathroom home is located in the highly sought-after community of The Orchards at Ellerslie. With its modern design and spacious layout, it's perfect for growing families. The bright and airy main floor features an open-concept living, dining, and kitchen area, ideal for both entertaining and everyday living. Upstairs, you'll discover three generous bedrooms, including a master suite with its own private ensuite bathroom. The unfinished basement offers amazing potential, complete with a side entrance for future development of a suite or extra living space—perfect for adding value or creating a personalized area to suit your needs. Situated in a family-friendly neighborhood, this home is just a short stroll to parks, schools, and shopping, while also being a quick 10-minute drive to the Anthony Henday and a 20-minute drive to the airport. (id:63502)
Exp Realty
#401 10028 119 St Nw
Edmonton, Alberta
Welcome to the Illuminada, one of Edmonton’s most sought-after addresses. This 1,530 sq. ft. corner residence features 2 bedrooms, 2 bathrooms and a den, with bright southwest exposure and two titled underground parking stalls. Floor-to-ceiling windows flood the home with natural light, while the modern layout is enhanced by a striking three-sided gas fireplace and central air conditioning. Recent upgrades include hardwood flooring, a full suite of high-end LG appliances (with optional gas stove hookup), solid-core wood doors, fresh designer paint, and premium lighting throughout. The Illuminada offers exceptional amenities, including an onsite caretaker (Monday–Friday), a beautifully appointed guest suite, a conference room, heated underground visitor parking, and a convenient car wash bay. Well-managed and known for its prestige, this exclusive unit is move-in ready. Extras such as the Nest Learning Thermostat and advanced Kevo entry system complete this outstanding package. (id:63502)
Century 21 Masters
11036 128 St Nw
Edmonton, Alberta
Welcome to this stunning brand new, architecturally designed 2-storey home in desirable Westmount! Featuring 5 bedrooms, 4 bathrooms, and a fully finished basement with separate entrance, this home offers space, style, and potential for a legal suite. The main floor features 10 ft ceilings, triple-glazed windows for natural light, a spacious living room with elegant fireplace, and a chef-inspired kitchen with quartz countertops, waterfall island, and premium finishes. Enjoy bright dining with access to the west-facing deck, plus a mudroom with built-in shelving and bench. The double detached garage is accessed via back lane. Upstairs offers a tranquil primary suite with walk-in closet and custom feature wall, 2 large bedrooms, full bath, and upper laundry. The basement provides a large rec room, 2 bedrooms, and full bath—ideal for extended family or future suite. Easy access to downtown, U of A, and the river valley. (id:63502)
Maxwell Polaris
11032 128 St Nw
Edmonton, Alberta
Welcome to this stunning brand-new architecturally designed 2-storey home in desirable Westmount. Featuring 5 bedrooms, 4 bathrooms, and a fully finished basement with separate entrance, this home offers space, style, and potential for a future legal suite. The main floor boasts 10 ft ceilings, triple-glazed windows for natural light, a spacious living room with elegant fireplace, chef-inspired kitchen with quartz countertops, large island with waterfall edge, premium finishes, bright dining area with west-facing deck access, and mudroom with built-ins. The double detached garage is accessed via the back lane. Upstairs offers a serene primary suite with walk-in closet and custom feature wall, two large bedrooms, full bath, and laundry. The finished basement has a rec room, two bedrooms, and full bath—ideal for extended family or suite. Prime location near downtown, U of A, and river valley. (id:63502)
Maxwell Polaris
5119 2nd St
Boyle, Alberta
Don’t miss this excellent opportunity to own a versatile vacant lot right on the main road in the Village of Boyle. This well-located property offers high visibility and easy access — perfect for a future home. The lot also has access to a back alley for the added convenience and potential for future development, it also includes 2 storage sheds. The community of Boyle also has a K-12 school, a hospital and close proximity to beautiful lakes and outdoor recreation, including Skeleton Lake — perfect for boating, fishing, and camping. (id:63502)
Century 21 Masters
4505 52 St
Smoky Lake Town, Alberta
Nearly 30K fresh renos on this great 2 bedroom air-conditioned bungalow with oversized single detached garage on a large lot in Smoky Lake. This home boasts an open concept freshly painted main floor with a large living room and updated kitchen. 2 good size bedrooms and a modern full bath complete the main floor. The basement is mostly large and comfortable with laundry room and family room. Newest updates also include recent blown in insulation in the attic. The large 7,116 sf lot will accommodate a huge garden and tons of room space left for fun and entertaining. Nice garage for your vehicle and /or toys. This property is located on a quiet street near all services and new school, great area for families or retirees. (id:63502)
RE/MAX Elite

