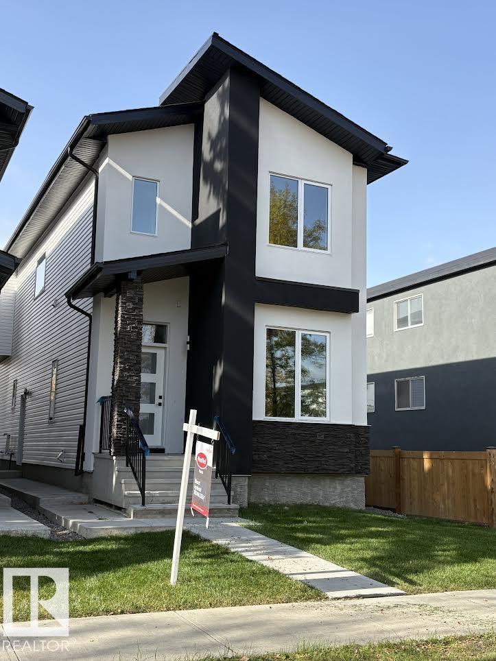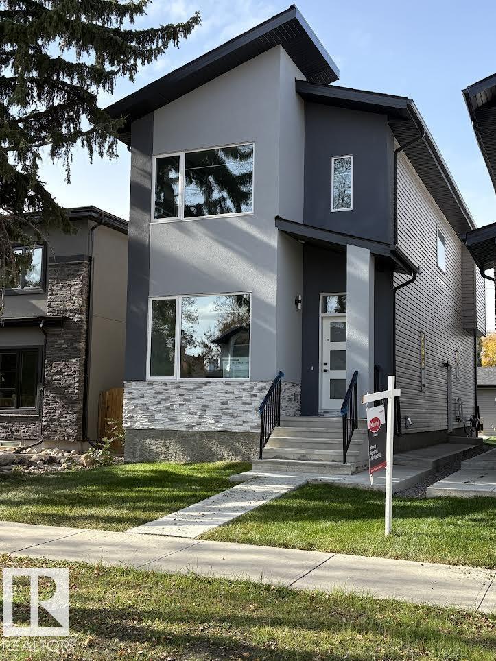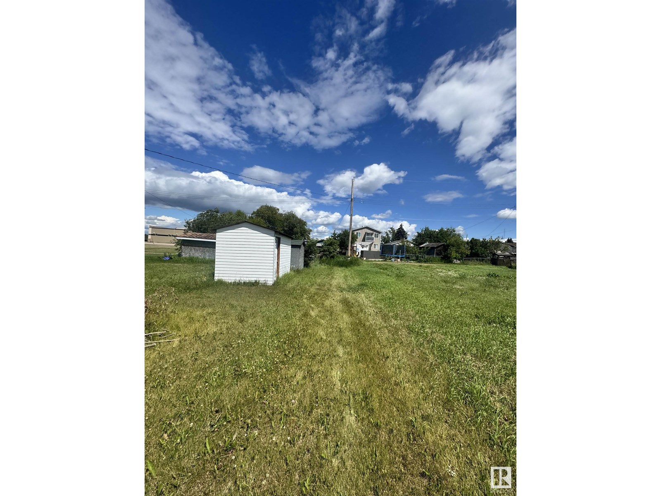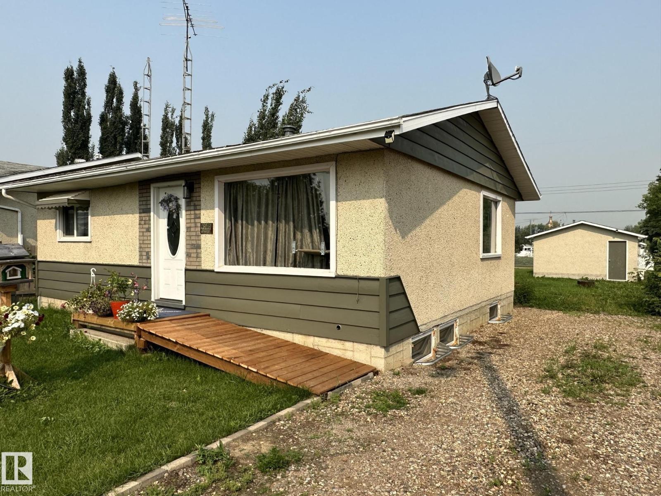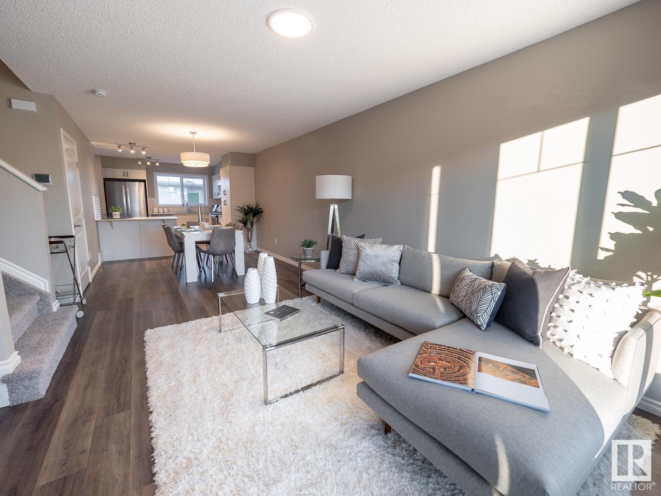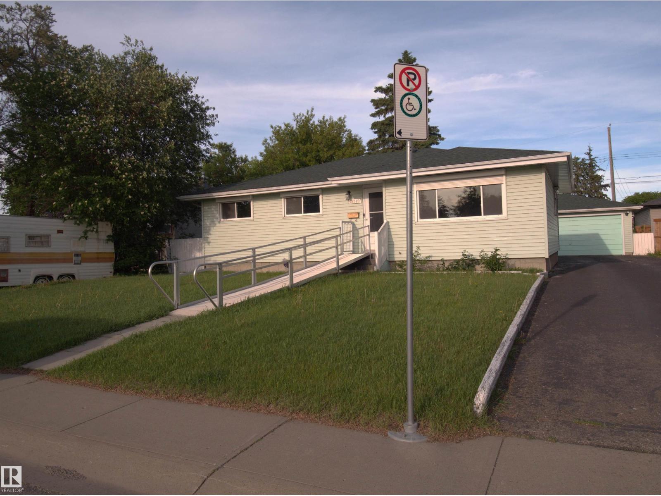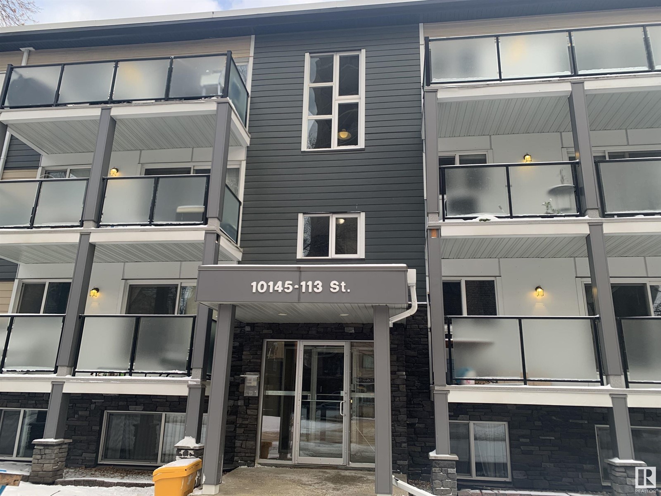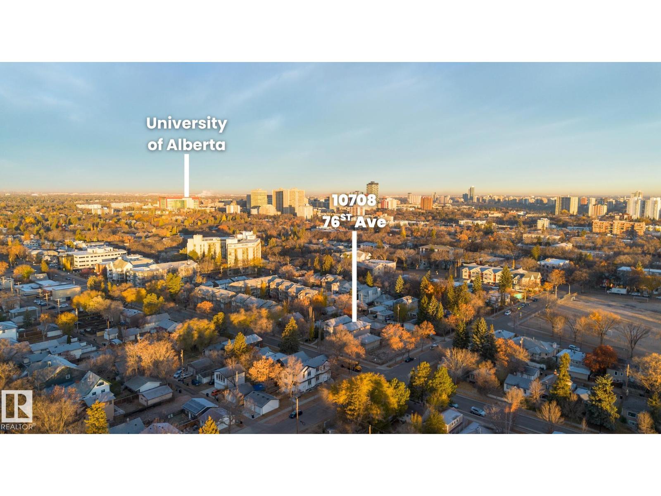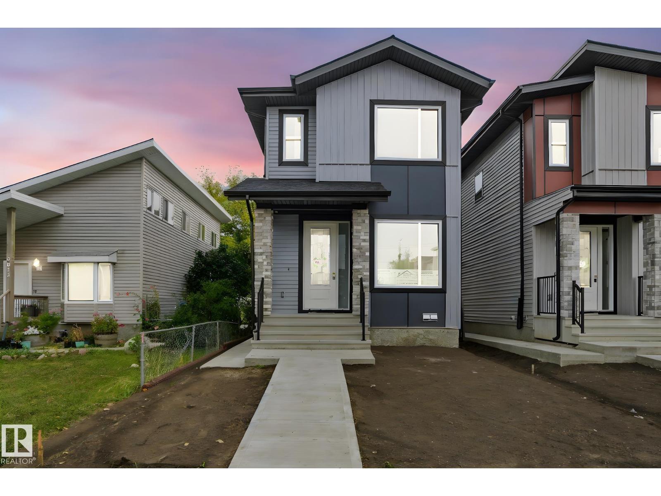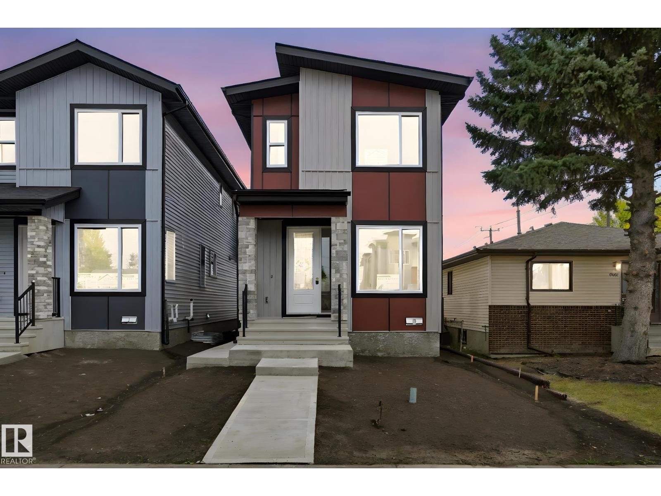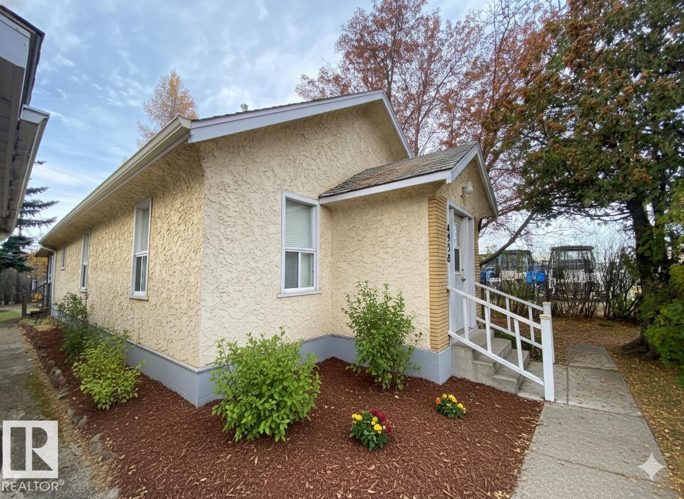11036 128 St Nw
Edmonton, Alberta
Welcome to this stunning brand new, architecturally designed 2-storey home in desirable Westmount! Featuring 5 bedrooms, 4 bathrooms, and a fully finished basement with separate entrance, this home offers space, style, and potential for a legal suite. The main floor features 10 ft ceilings, triple-glazed windows for natural light, a spacious living room with elegant fireplace, and a chef-inspired kitchen with quartz countertops, waterfall island, and premium finishes. Enjoy bright dining with access to the west-facing deck, plus a mudroom with built-in shelving and bench. The double detached garage is accessed via back lane. Upstairs offers a tranquil primary suite with walk-in closet and custom feature wall, 2 large bedrooms, full bath, and upper laundry. The basement provides a large rec room, 2 bedrooms, and full bath—ideal for extended family or future suite. Easy access to downtown, U of A, and the river valley. (id:63502)
Maxwell Polaris
11032 128 St Nw
Edmonton, Alberta
Welcome to this stunning brand-new architecturally designed 2-storey home in desirable Westmount. Featuring 5 bedrooms, 4 bathrooms, and a fully finished basement with separate entrance, this home offers space, style, and potential for a future legal suite. The main floor boasts 10 ft ceilings, triple-glazed windows for natural light, a spacious living room with elegant fireplace, chef-inspired kitchen with quartz countertops, large island with waterfall edge, premium finishes, bright dining area with west-facing deck access, and mudroom with built-ins. The double detached garage is accessed via the back lane. Upstairs offers a serene primary suite with walk-in closet and custom feature wall, two large bedrooms, full bath, and laundry. The finished basement has a rec room, two bedrooms, and full bath—ideal for extended family or suite. Prime location near downtown, U of A, and river valley. (id:63502)
Maxwell Polaris
5119 2nd St
Boyle, Alberta
Don’t miss this excellent opportunity to own a versatile vacant lot right on the main road in the Village of Boyle. This well-located property offers high visibility and easy access — perfect for a future home. The lot also has access to a back alley for the added convenience and potential for future development, it also includes 2 storage sheds. The community of Boyle also has a K-12 school, a hospital and close proximity to beautiful lakes and outdoor recreation, including Skeleton Lake — perfect for boating, fishing, and camping. (id:63502)
Century 21 Masters
4505 52 St
Smoky Lake Town, Alberta
Nearly 30K fresh renos on this great 2 bedroom air-conditioned bungalow with oversized single detached garage on a large lot in Smoky Lake. This home boasts an open concept freshly painted main floor with a large living room and updated kitchen. 2 good size bedrooms and a modern full bath complete the main floor. The basement is mostly large and comfortable with laundry room and family room. Newest updates also include recent blown in insulation in the attic. The large 7,116 sf lot will accommodate a huge garden and tons of room space left for fun and entertaining. Nice garage for your vehicle and /or toys. This property is located on a quiet street near all services and new school, great area for families or retirees. (id:63502)
RE/MAX Elite
187 Griesbach Rd Nw
Edmonton, Alberta
This townhome built by Coventry Homes blends smart design with modern style—and comes with no condo fees. The kitchen features gorgeous cabinetry, quartz countertops, stainless steel appliances, and a striking tile backsplash, all flowing into the dining and living areas for a cohesive, open-concept feel. A convenient half bath completes the main level. Upstairs, the spacious primary bedroom offers a walk-in closet and 4-piece ensuite, while two additional bedrooms and a full bath complete the upper floor. The unfinished basement with bathroom rough-in is ready for your personal touch. Outside, enjoy a fully landscaped yard and double detached garage. Plus, your home is backed by the Alberta New Home Warranty Program. *Home is under construction, photos not of actual home, some finishings may vary* (id:63502)
Maxwell Challenge Realty
17340 7 St Ne
Edmonton, Alberta
Welcome to the all new Newcastle built by the award-winning builder Pacesetter homes located in the heart of Quarry Landing and just steps to the walking trails and Schools. As you enter the home you are greeted by luxury vinyl plank flooring throughout the great room ( with open to above ceilings) , kitchen, and the breakfast nook. Your large kitchen features tile back splash, an island a flush eating bar, quartz counter tops and an undermount sink. Just off of the kitchen and tucked away by the front entry is a 2 piece powder room. Upstairs is the primary bedroom retreat with a large walk in closet and a 4-piece en-suite. The second level also include 2 additional bedrooms with a conveniently placed main 4-piece bathroom and a good sized bonus room. This home sits on a larger non zero lot and has a oversized garage. *** This home is under construction photos used are from the same style home recently built, colors may vary and to be complete by End of November *** (id:63502)
Royal LePage Arteam Realty
10719 152 Street Nw
Edmonton, Alberta
3 bedrooms up and 2 bedrooms down. The Master bedroom with ample space at the back can have additional space to create your own private bathroom potential, use that massive space for your advantage to make this house modern and vibrant. Going to the large living room and intimate dining room, good for entertaining close friends and bonding, create ideas to your liking and make it a kitchen friendly. Convenient location with many developments, close to downtown, west end and more. Call this property your home to live in a well-maintained house with lots of features such as window shutter to control the sun entering the house, water softener and water purifier. Finish and separate entrance basement that can cost more than $75K for 2 bedrooms and a bathroom to develop. Garage can be use for home business such as massage office with side parking for clients. Lot cost increasing. Build second house to live in and rent the other or to sell or just gardening (id:63502)
Sterling Real Estate
#302 10145 113 St Nw
Edmonton, Alberta
Spacious 2 bedroom east facing balcony. Newer appliances, patio doors to balcony and large storage. Same floor card laundry. (id:63502)
Royal LePage Arteam Realty
10708 76 Av Nw
Edmonton, Alberta
Welcome to this beautifully maintained 2-storey home in the heart of Queen Alexandra, only minutes from the University of Alberta, Whyte Avenue, and Downtown. Offering 2300 sq ft above grade, this spacious property features a bright open concept main floor with 9’ ceilings, hardwood and tile flooring, and a cozy gas fireplace. The chef’s kitchen boasts solid maple cabinetry, granite counters, stainless steel appliances, and a large island perfect for gatherings. Upstairs you’ll find 4 bedrooms including a generous primary suite with a spa-like ensuite and walk-in closet. The basement with 9’ ceilings and side entry is ready for future development. Enjoy a fully fenced yard, landscaped with mature trees, and a double detached garage with alley access. Located steps to parks, schools, and transit—this home blends comfort and convenience in one of Edmonton’s most desirable central communities. (id:63502)
The E Group Real Estate
9009 153 St Nw
Edmonton, Alberta
UPGRADED HOME IN THE COMMUNITY OF JASPER PARK! This Brand New home offers 2540 Sq Ft of living space with 6 bedrooms, 4 baths, 9ft ceilings, 8ft doors. Main floor offers vinyl plank flooring, bedroom, Full bath, family room, fireplace. Kitchen with modern high cabinetry, quartz countertops, island. Amply Large Mud room, Spacious dinning area with ample sunlight is perfect for get togethers. Walk up stairs to Grand master Suite with 5 piece ensuite/spacious walk in closet, 2 more bedrooms with fully modern common bath, Laundry and bonus area. Fully finished 2 bedroom legal basement suite with separate entrance, 2nd Kitchen, Full bath and Laundry. Your dream home sitting on HUGE lot is next to James Gibbons School, parks, amenities. Includes DETACHED Double Car Garage, TRIPLE PANE WINDOWS, ROUGH GRADE, GAS LINE IN KITCHEN & PATIO. this home offers exceptional value and style. Move-in ready - Don't miss out on this fantastic opportunity! (id:63502)
Century 21 All Stars Realty Ltd
9007 153 St Nw
Edmonton, Alberta
UPGRADED HOME IN THE COMMUNITY OF JASPER PARK! This Brand New home offers 2540 Sq Ft of living space with 6 bedrooms, 4 baths, 9ft ceilings, 8ft doors. Main floor offers vinyl plank flooring, bedroom, Full bath, family room, fireplace. Kitchen with modern high cabinetry, quartz countertops, island. Amply Large Mud room, Spacious dinning area with ample sunlight is perfect for get togethers. Walk up stairs to Grand master Suite with 5 piece ensuite/spacious walk in closet, 2 more bedrooms with fully modern common bath, Laundry and bonus area. Fully finished 2 bedroom legal basement suite with separate entrance, 2nd Kitchen, Full bath and Laundry. Your dream home sitting on HUGE lot is next to James Gibbons School, parks, amenities. Includes DETACHED Double Car Garage, TRIPLE PANE WINDOWS, ROUGH GRADE, GAS LINE IN KITCHEN & PATIO. this home offers exceptional value and style. Move-in ready - Don't miss out on this fantastic opportunity! (id:63502)
Century 21 All Stars Realty Ltd
4928 50 St
Gibbons, Alberta
Welcome to this charming and affordable bungalow nestled on a tree-lined street in Gibbons. Surrounded by mature trees and lush greenery, this cozy 2-bedroom, 1-bath home offers a peaceful setting with plenty of character. Enjoy a bright sunroom filled with natural light, upgraded windows, stucco exterior with added insulation, newer furnace, hot-water tank, and a cemented cellar perfect for storage or a small workshop. The spacious yard provides ample room for gardening, outdoor entertaining, or simply relaxing in your private oasis. A single detached garage and your own private water well add convenience and lower utility costs. Located within walking distance to schools, parks, and town amenities—just a short drive to Fort Saskatchewan and North Edmonton—this home is ideal for first-time buyers, downsizers, or investors. Photos have been virtually staged to show potential. (id:63502)
Royal LePage Premier Real Estate

