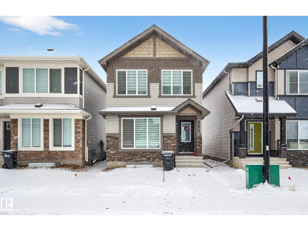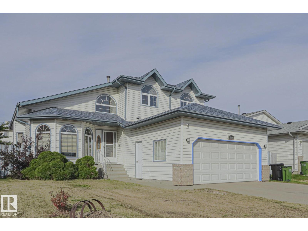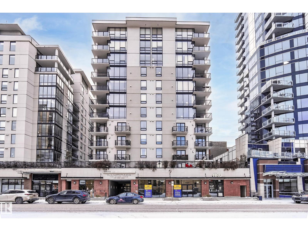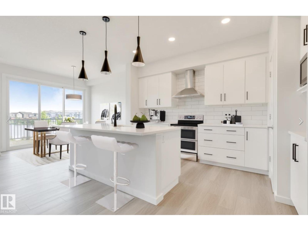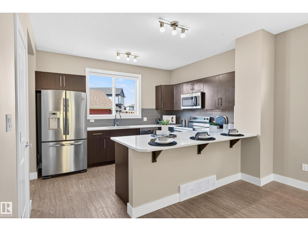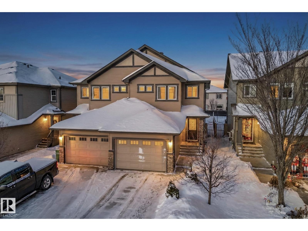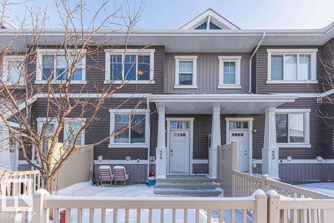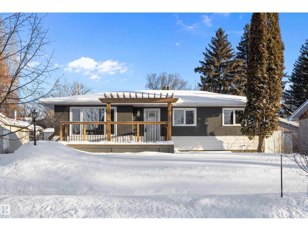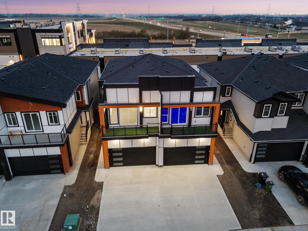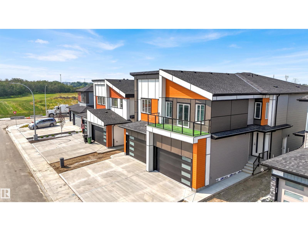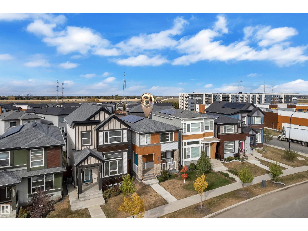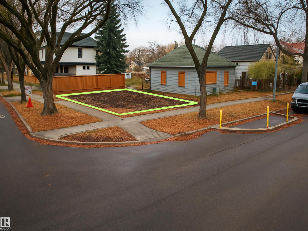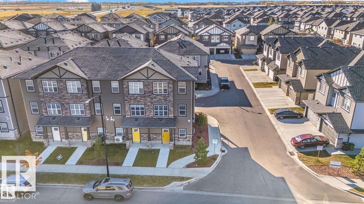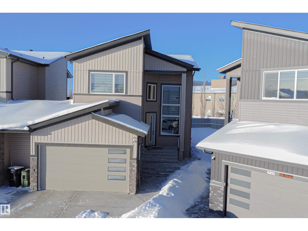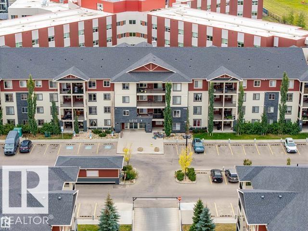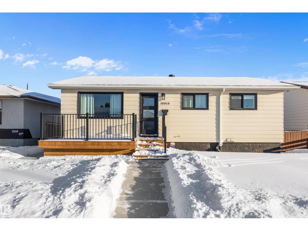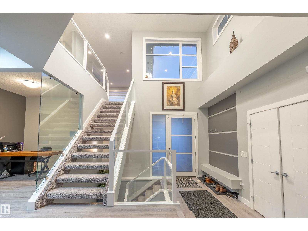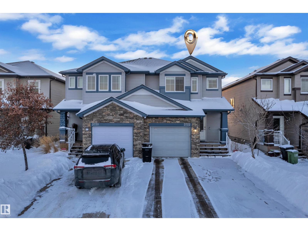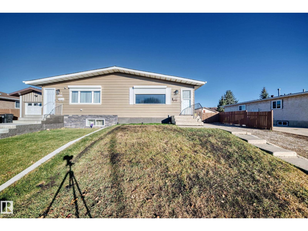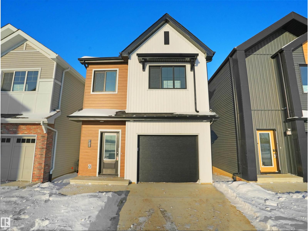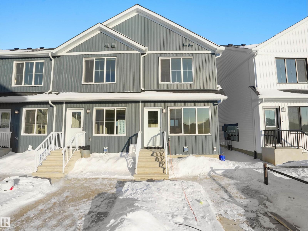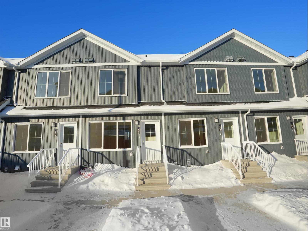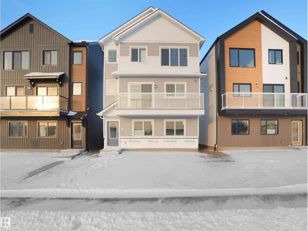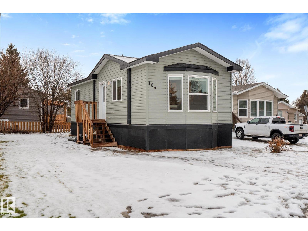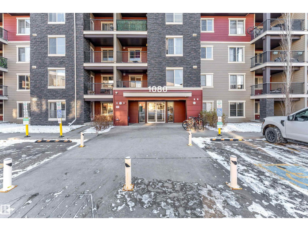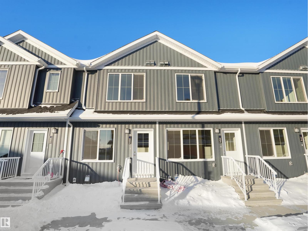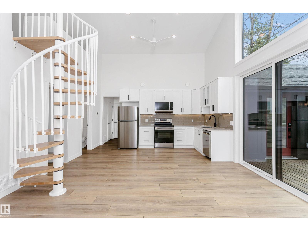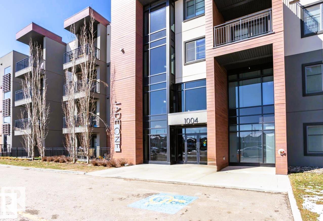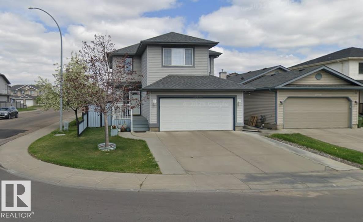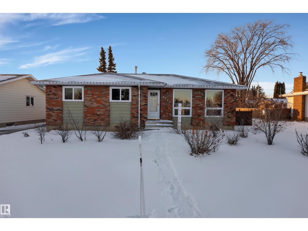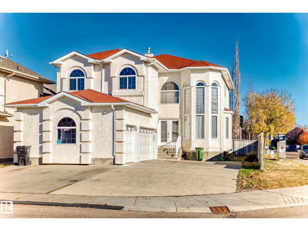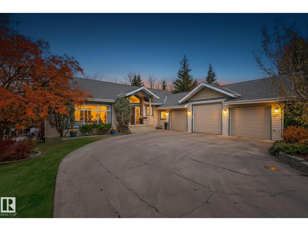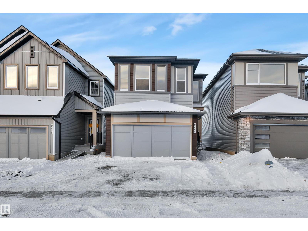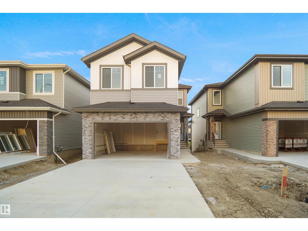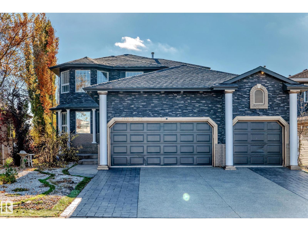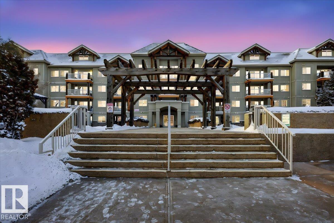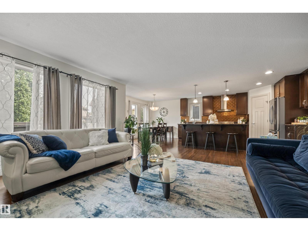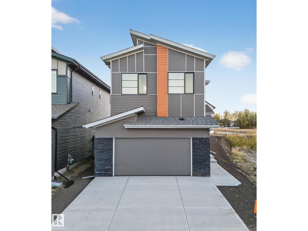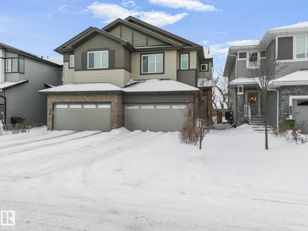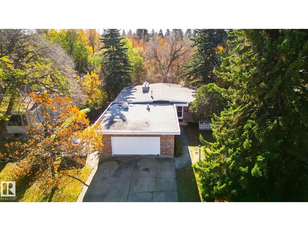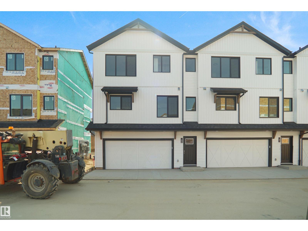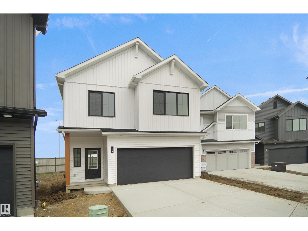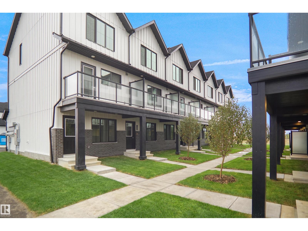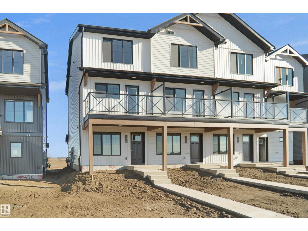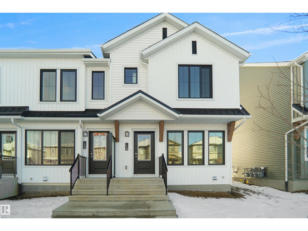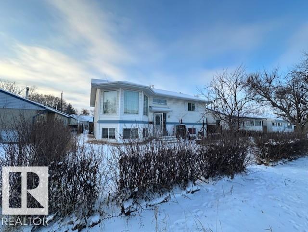201 Sunland Wy
Sherwood Park, Alberta
Bright and open 3 bedroom 2 storey located at the popular community of Summerwood in Sherwood Park. Better than new! Newly built double garage, deck and window coverings. Luxury vinyl plank flooring thru out. Cozy living room with large window filled with natural light. Open kitchen with quartz countertop, ceramic tiles backsplash, stainless steel appliances and central island with breakfast bar. Sunny dining nook off rear door to sundeck. Main floor also comes with 2 pcs bath. Upstairs features 3 bedroom, laundry room and 4 pcs bath. Primary bedroom with walk in closet and 4 pcs ensuite including double sink. Unfinished basement has rough in plumbing for future development. Quiet crescent location. Just steps to the park and community garden. Close to schools, bus ,shops and easy access to main road and highways. (id:63502)
RE/MAX Elite
16120 57a St Nw Nw
Edmonton, Alberta
Welcome to Hollick-Kenyon, where this spacious 6-bedroom, 3.5-bathroom 2-storey home offers the perfect blend of comfort, style, and family living. From the moment you step inside, the soaring vaulted ceilings in the front living and dining rooms create an airy, elegant atmosphere ideal for gatherings. The open-concept design flows into a bright kitchen and a warm family room at the back of the home—perfect for everyday connection. Upstairs, a cozy loft overlooks the main floor, while the generous primary suite boasts a relaxing 4-piece ensuite with a jetted tub. With a fully finished basement, there’s room for everyone to spread out—whether for play, study, or entertaining. A double attached garage and outdoor space front and back add everyday convenience. Just steps from schools and transit, this home is designed for families who want both space and a welcoming community. Here for you to imagine a lifestyle filled with comfort, connection, and lasting memories. (id:63502)
Maxwell Challenge Realty
#1200 11933 Jasper Av Nw
Edmonton, Alberta
Elevate your lifestyle in Edmonton's Illuminada II penthouse, occupying the entire top floor with stunning views where the eye skips delighted over the verdant expanse of the Edmonton River Valley. This glamorous residence offers unparalleled scale and style. Accessed by exclusive elevators, the private entrance foyer opens into a magnificent living room, complemented by stunning vistas from ever angle. Currently configured with 4 bedrooms, the flexible floor plan invites endless possibilities. Enjoy entertaining in the open-concept space, featuring a marble-encased fireplace and a gourmet kitchen with Sub-Zero, Wolf, Miele appliances. With a master suite oasis and the convenience of four titled parking stalls, this penthouse epitomizes luxury living at its finest. *some photos are virtually staged* (id:63502)
Real Broker
58 Rhea Cr
St. Albert, Alberta
GORGEOUS, BRAND-NEW, 2024 sq/ft home in the heart of Riverside, St. Albert! Homes by Avi welcomes you to this wonderful community filled with walking trails & parks plus; all local amenities are just a hop away. Stunning home features, 3 bedrooms, 2.5 baths, upper-level family room & pocket office. Double garage with access to walk-thru mudroom/pantry featuring MDF shelving. Welcoming foyer transitions to impressive GREAT ROOM adorned with luxury vinyl flooring, electric fireplace feature-wall, large windows for array of natural light & warm, inviting colour palette. Chef’s kitchen is adorned with large centre island, abundance of soft close cabinetry, quartz countertops throughout & robust appliance allowance. Spacious owner’s suite is your luxury retreat showcasing a deluxe 5 pc ensuite with dual sinks, soaker tub, stand-a-lone glass shower & massive WIC w/solid MDF shelving. 2 spacious jr. rooms each with WIC, large upper-level laundry & 4 pc bath. MUST SEE! (id:63502)
Real Broker
2126 24 St Nw
Edmonton, Alberta
Calling ALL 1st time buyers & investors!! AMAZING opportunity for ownership in PRIME LOCATION! Welcome to family friendly Laurel, a quaint community surrounding Laurel Park & Lakes with all local amenities just a hop away. This Homes By Avi built townhome is a GEM! End-unit, NO CONDO FEES & showcases over 2177 Sq/Ft of livable space on 3 FULLY FINISHED LEVELS. Basement completed by builder boasts large rec room, 4th bedroom, 4 pc bath & lots of storage space. Welcoming foyer featuring luxury vinyl plank flooring, large picture window for array of natural light & warm neutral palette throughout. Kitchen is complimented by peninsula eat-on bar with quartz countertops, espresso cabinetry, upscale SS appliances, pantry & mud-room that leads to your back deck w/BBQ gas line for additional entertaining space. Upper-level complete with 3 spacious bedrooms, 4pc bath & laundry closet. Owners’ suite has its own private ensuite & WIC. A/C, fully fenced, landscaped, back dble garage and MOVE IN READY! MUST SEE HOME! (id:63502)
Real Broker
17604 8 Av Sw
Edmonton, Alberta
This is the perfect home for your New Year's resolution! Located in highly desirable Windermere, this home offers total living space of 1,845 Sq Ft ,and an unbeatable lifestyle. Enjoy the premium location steps from a top playground and backing onto a peaceful walking trail leading to a scenic pond, plus the convenience of great schools and shopping nearby. The open-concept main floor features durable laminate flooring and a gourmet kitchen with sleek quartz countertops and black appliances. The living room includes custom built-ins and display shelving for smart storage. Upstairs, the massive Primary Suite boasts a dramatic vaulted ceiling, a spacious w/i closet, and a luxurious 4-piece ensuite, complemented by two additional bedrooms and a second 4-piece bath. The fully finished basement enhances the living space with resilient laminate flooring, a home theatre-wired bonus room, and a 2-piece bath. Don't miss this gem! A perfect lifestyle property awaits—come live life! (id:63502)
RE/MAX Excellence
#24 1140 Chappelle Bv Sw
Edmonton, Alberta
Welcome to your modern townhouse in desirable Chappelle Gardens with two huge Master suites both with their own ensuite & walk in closets. Quartz countertops, under mount sink & flush eating bar at the peninsula in the kitchen. The oversized windows attract an abundance of natural light. Double attached garage, fenced west facing front yard & nice sized patio with walking access to road so no traffic noise! This unit is also steps away from a large park with community gardens, playground, splash park & rink. This neighbourhood is minutes away from shopping and major commuter routes. (id:63502)
Century 21 Leading
49 Sheridan Dr
St. Albert, Alberta
Welcome to this charming and well-cared-for 4-bedroom bungalow located on a mature, tree-lined, quiet street in desirable Sturgeon Heights. This peaceful setting offers a secluded, oasis-like feel within the city, yet is just steps from schools, parks, Fountain Park Rec Centre, shopping, and provides quick access to the Henday. The home features numerous upgrades including upgraded electrical, upgraded flooring and windows, plus a huge family room complete with a cozy gas fireplace—perfect for relaxing or entertaining. The spacious fourth bedroom is paired with a 3-piece bath, ideal for guests or extended family. Enjoy the generously sized backyard and the oversized 24’-long double garage, ideal for a truck or larger SUV, along with a large parking pad offering space for an RV or additional vehicles. With its unbeatable location and thoughtful upgrades, this home offers outstanding value and convenience—truly a wonderful place to call home! (id:63502)
Real Broker
15417 20 St Nw
Edmonton, Alberta
Welcome to this fully customized semi-detached home in the desirable Gorman community of Edmonton! The main floor showcases a soaring open-to-below ceiling in the living room, a gourmet kitchen complemented by a separate spice kitchen, and the added convenience of a bedroom/den with a full bathroom ideal for guests or multi-generational living. Upstairs, the spacious primary bedroom features a private balcony, walk-in closet, and luxurious 5pc ensuite. You’ll also find a versatile bonus room, two additional bedrooms, and convenient upstairs laundry. The finished basement offers a 2-bedroom suite, perfect for extended family. Enjoy outdoor living on the completed deck, with quick access to Anthony Henday Drive, grocery stores, schools, and nearby amenities. This home beautifully blends elegance, comfort, and functionality in a prime location, don’t miss it! (id:63502)
Exp Realty
2020 155 Av Nw
Edmonton, Alberta
Welcome to this fully customized semi-detached home in the sought-after Gorman community of Edmonton! This stunning property features an open-to-below ceiling in the living room, a gourmet kitchen plus a separate spice kitchen, and a stylish half bath on the main floor. Upstairs, the spacious primary bedroom boasts a private balcony, walk-in closet, and luxurious 5pc ensuite. You’ll also find a versatile bonus room, two additional bedrooms, and convenient upstairs laundry. The finished basement offers a 2-bedroom legal suite—perfect for extended family or rental income. Enjoy the completed deck, perfect for outdoor relaxation. Plus easy access to Anthony Henday Drive and nearby grocery stores, making daily life a breeze. This home blends comfort, elegance, and functionality in a prime location—don’t miss it! (id:63502)
Exp Realty
176 Charlesworth Dr Sw
Edmonton, Alberta
Welcome to this ELEGANT and move-in ready home nestled in one of SW Edmonton’s most sought-after newest communities of Charlesworth. This home features an open-concept main floor that flows seamlessly from the bright living room to the modern kitchen and spacious dining area—perfect for entertaining. On the upper level, you'll find the primary suite with a 4 piece ensuite, walk in closet, 2 more beds, common 3-pc bath and a BONUS room. North-facing yard with deck, double detached garage and a SEPARATE Entrance to an unfinished basement with Legal suite potential. Jayman’s Core Performance features, tankless hot water & SOLAR panels, keep costs down. Surrounded by trails, playgrounds, and shops – this stylish, low-maintenance home is the perfect upgrade for professionals or families! (id:63502)
Maxwell Polaris
11404 88 St Nw
Edmonton, Alberta
PRIME INFILL! Vacant Corner Lot, Nestled in the heart of Parkdale, ready for immediate infill development. Corner lots offer superior flexibility for a custom home. This location is unbeatable: walk to Commonwealth Stadium and the Commonwealth Community Recreation Centre. Access rapid transit via the nearby LRT, and enjoy active commuting right on a ONE WAY Dedicated BIKE LANE. High Walk Score and central location guarantee high demand. Build where location is key! NEW Sidewalks | NEW Paved Roads | NEW Bike Lanes | NEW ONE Way Road (id:63502)
Million Dollar Realty
#19 1703 16 Ave Av Nw Nw
Edmonton, Alberta
Welcome to this stunning 3-bedroom, 2.5-bathroom CORNER UNIT townhouse with an attached double car garage LOW CONDO FEE in the highly sought-after community of Laurel Perfectly located directly across from Svend Hansen School and just steps from a convenient bus stop, this home offers unbeatable accessibility. You’ll love being within walking distance to Indian grocery stores, a shopping plaza, gas station, restaurants, and all essential amenities. The main floor offers a bright, open-concept layout featuring: • A welcoming living room filled with natural light • A spacious dining area • A modern kitchen with quartz countertops, tile backsplash, stainless steel appliances, and a large pantry Upstairs, the primary bedroom boasts a 3-piece ensuite and a walk-in closet, while two additional generously sized bedrooms share a full bathroom. The upstairs laundry adds everyday convenience. Perfect for first-time buyers or investors looking for a fantastic opportunity. Don’t miss out on this exceptional home! (id:63502)
Maxwell Polaris
1524 17 Av Nw
Edmonton, Alberta
Spacious 2-Storey 1/2 Duplex with Fully Finished Legal Suite with Total of 6 Bedrooms! Discover the perfect home for a growing or multi-generational family in this expansive 2-storey residence featuring a total of 6 bedrooms and a fully finished Legal basement suite with private entrance. Offering exceptional space, comfort, and versatility, this home truly provides room for everyone. The main floor includes a convenient bedroom and 3-piece bathroom, ideal for guests, or a dedicated home office. You’ll also enjoy both a family room and a formal living room, along with a large, functional kitchen perfect for daily living and entertaining.Upstairs, you’ll find 3 spacious bedrooms plus a bright bonus room. The primary suite is a true retreat, complete with a 5-piece ensuite and a generous walk-in closet. The additional bedrooms are well-sized and share easy access to the upper-level bath. The fully finished legal suite has 2 bedrooms, kitchen and living room with its own entrance. (id:63502)
Century 21 Smart Realty
#202 5816 Mullen Pl Nw
Edmonton, Alberta
Best value in MacTaggart! This bright and modern 968 sq ft condo offers an open-concept layout with a sunny south-facing living room, large window, and patio door leading to a spacious corner balcony with open views. The well-appointed kitchen features granite countertops, dark cabinetry, and stainless steel appliances. The primary bedroom includes a walk-through closet and a private 3-piece ensuite, while the generously sized second bedroom offers a south-facing window. A flexible open entry area is ideal for a home office. Additional features include fresh neutral paint, new carpet, in-suite laundry with storage, and titled heated underground parking. Prime location within walking distance to shopping, transit, ravine trails, and dining at Currents of Windermere, with quick access to Anthony Henday Drive. Move-in ready and ideal for first-time buyers, downsizers, or investors. (id:63502)
RE/MAX River City
13515 67 St Nw
Edmonton, Alberta
Fully rebuilt. Thoughtfully finished. Truly turnkey. This bungalow was taken right down to the studs and rebuilt with intention — NOT a cosmetic flip. All major systems have been replaced, including flooring, kitchen, plumbing, electrical, roofing, central A/C, triple-glazed windows, and fresh landscaping. No surprises. No deferred maintenance. The open-concept main floor features showroom-quality finishes and a cozy living-room fireplace, creating a warm, inviting space for everyday living and entertaining. Upstairs includes a spacious primary bedroom with a rare walk-in closet. Downstairs offers a true estate-style primary suite with its own walk-in closet and a luxurious 4-piece ensuite featuring a freestanding tub and oversized walk-in shower. Set in a quiet neighbourhood close to parks, schools, shopping, public transit, and major routes. Move in and enjoy — ideal for young professionals and small families seeking turnkey living with excellent access to everyday amenities. (id:63502)
Exp Realty
2118 Cavanagh Dr Sw
Edmonton, Alberta
Welcome to the Lux model from Kanvi homes! This former showhome is something to marvel over. Located in the community of Cavanagh and within walking distance of amenities as well as parks and walking paths. This home will have you amazed at it's open floor plan on the main floor highlighted by a very spacious modern kitchen with a large island. Living area on the main floor is brightened by very large windows that invite natural light in the house throughout the day. This is Alberta, you will love this feature. Living room is perfect for lazying in the sofa and watching TV, or reading a book in front of the very large electric fireplace. Finishing up the main floor is an office/den space perfect for work from home situations. Second level is where you will find three spacious bedrooms, including the master bedroom with its 5PC ensuite and a walkin closet. Double attached garage is heated in case you're a car enthusiast and want to spend some time there during the winter months. Welcome home! (id:63502)
RE/MAX River City
3722 9 St Nw
Edmonton, Alberta
Welcome to this beautiful 3-bedroom, 2.5-bath home located in the highly desirable community of Maple Crest , an opportunity you don’t want to miss at this price! Step into the bright and welcoming entrance and enjoy the open-concept layout designed for both comfort and functionality.The kitchen features granite countertops, espresso cabinetry, a modern backsplash, and stainless steel appliances. The main floor also offers a spacious living room with a cozy fireplace, a dedicated dining area, and a convenient half bath.Upstairs, you’ll find a full 4-piece bathroom, two well-sized bedrooms, and a large primary bedroom complete with a generous walk-in closet and a 4-piece ensuite. The partially finished basement adds extra living space with a recreation room and bar, perfect for entertaining.Outside, enjoy a professionally built deck and a yard spacious enough for gardening or outdoor relaxation. Situated on a quiet street, this home is close to shopping and offers quick access to Anthony Henday Drive. (id:63502)
Exp Realty
3004 132a Av Nw
Edmonton, Alberta
Welcome to this renovated half duplex in Belmont! The main floor features a spacious living room with shiplap feature wall with an electric fireplace, dining room, full kitchen, 3 bedrooms, 1 bathroom and washer/dryer. Separate side entrance leads to the fully finished basement with a second kitchen, living room, 2 bedrooms, bathroom, and laundry. Massive backyard with newly built gazebo with a fire pit and shed. Plenty of upgrades done throughout the last few years; A/C, roof, stucco paint, flooring, furnace, windows, most appliances, kitchen, quartz countertops, ceiling insulation, electric fireplace, front window shutter, etc. (id:63502)
RE/MAX Excellence
#24 1430 Aster Wy Nw
Edmonton, Alberta
Welcome to Broadview Homes newest product line the Village at Aster located in the hear of the South East Edmonton. These detached single family homes give you the opportunity to purchase a brand new single family home for the price of a duplex. These homes are nested in a private community that gives you a village like feeling. There are only a hand full of units in this Village like community which makes it family orientated. From the superior floor plans to the superior designs owning a unique family built home has never felt this good. Located close to all amenities and easy access to major roads like the Henday and the whitemud drive. A Village fee of $29 per month takes care of your road snow removal so you don’t have too. All you have to do is move in and enjoy your new home. This home is now move in ready (id:63502)
Royal LePage Arteam Realty
#118 1009 Cy Becker Rd Nw
Edmonton, Alberta
Welcome to Cy Becker Summit. This brand new townhouse unit the “willow” Built by StreetSide Developments and is located in one of North Edmonton's newest premier communities of Cy Becker. With almost 925 square Feet, it comes with front yard landscaping and a single over sized parking pad, this opportunity is perfect for a young family or young couple. Your main floor is complete with upgrade luxury Vinyl Plank flooring throughout the great room and the kitchen. Highlighted in your new kitchen are upgraded cabinet and a tile back splash. The upper level has 2 bedrooms and 2 full bathrooms. This townhome also comes with an unfinished basement perfect for a future development. This home is now move in ready! (id:63502)
Royal LePage Arteam Realty
#33 1009 Cy Becker Rd Nw
Edmonton, Alberta
Welcome to Cy Becker Summit. This brand new townhouse unit the “willow” Built by StreetSide Developments and is located in one of North Edmonton's newest premier communities of Cy Becker. With almost 925 square Feet, it comes with front yard landscaping and a single over sized parking pad, this opportunity is perfect for a young family or young couple. Your main floor is complete with upgrade luxury Vinyl Plank flooring throughout the great room and the kitchen. Highlighted in your new kitchen are upgraded cabinet and a tile back splash. The upper level has 2 bedrooms and 2 full bathrooms. This townhome also comes with an unfinished basement perfect for a future development. This home is now move in ready ! (id:63502)
Royal LePage Arteam Realty
#16 1430 Aster Wy Nw
Edmonton, Alberta
Welcome to Broadview Homes newest product line the Village at Aster located in the hear of the South East Edmonton. These detached single family homes give you the opportunity to purchase a brand new single family home for the price of a duplex. These homes are nested in a private community that gives you a village like feeling. There are only a hand full of units in this Village like community which makes it family orientated. From the superior floor plans to the superior designs owning a unique family built home has never felt this good. Located close to all amenities and easy access to major roads like the Henday and the whitemud drive. A Village fee of $29 per month takes care of your road snow removal so you don’t have too. All you have to do is move in and enjoy your new home. This home is now move in ready! (id:63502)
Royal LePage Arteam Realty
184 305 Calahoo Road
Spruce Grove, Alberta
Be the first to live in this completely new one-bedroom home in Mobile City Estates. It offers a bright, open layout with contemporary finishes and durable laminate flooring throughout. Fully set up and move-in ready, it provides a clean, low-maintenance living space. Mobile City Estates is known as one of the most affordable parks in the area, with lot rent at only $610. Its central location gives you quick access to shopping, services, and other everyday conveniences an ideal option for anyone seeking a brand-new home in a well-situated community. (id:63502)
RE/MAX Preferred Choice
#308 1080 Mcconachie Boulevard Nw Nw
Edmonton, Alberta
**2 Bed**2 Bath + Den & Titled Parking Spot!!! Discover this beautifully maintained 3rd-floor condo in the heart of McConachie. Offering 900+ sq.ft of bright, open-concept thoughtfully designed living space, this unit features a modern Kitchen with rich cabinetry and quartz countertops, and a Large Covered Balcony ideal for relaxation & outdoor breeze. The primary bedroom features a walk-through closet and 4pc ensuite, while the second bedroom is privately set on the opposite side with its own full bath. A versatile den, in-suite laundry and titled heated underground parking completes the package with convenience. Located steps away from schools, parks, shopping complexes, public transportation and all other major amenities, this move-in-ready condo is perfect for First-time buyers or investors. A must-see!! (id:63502)
Maxwell Polaris
#32 1009 Cy Becker Rd Nw
Edmonton, Alberta
Welcome to Cy Becker Summit. This brand new townhouse unit the “Brooke” Built by StreetSide Developments and is located in one of North Edmonton's newest premier communities of Cy Becker. With almost 930 square Feet, it comes with front yard landscaping and a single over sized parking pad, this opportunity is perfect for a young family or young couple. Your main floor is complete with upgrade luxury Vinyl Plank flooring throughout the great room and the kitchen. Highlighted in your new kitchen are upgraded cabinet and a tile back splash. The upper level has 2 bedrooms and 2 full bathrooms. This townhome also comes with an unfinished basement perfect for a future development. This home is now move in ready! (id:63502)
Royal LePage Arteam Realty
24, 55022 Ste. Anne Tr
Rural Lac Ste. Anne County, Alberta
Completely redone and brand new inside and out!! Fantastic 3 bed 2 bath cottage or full time home for you and your family to enjoy. Large open main floor which is host to the kitchen/living area and features a spiral staircase leading to the wide open bonus room all with lake views! Primary bedroom with ensuite, 2 more bedrooms, 3 piece bathroom and laundry closet all on the main floor. Family room with lake views and vaulted ceiling along with garden door to deck are also on the main floor. Located waterfront in Gunn along the NE shore of Lac Ste Anne this can be your family destination or use as vacation rental. Vinyl plank flooring, triple glazed windows, composite siding, brand new electrical/mechanical, on demand hot water, municipal sewer and 3300 gallon cistern add to this gem. Some photos are virtually staged. A BRAND NEW FENCE has JUST been added to give fantastic privacy from neighbours. (id:63502)
RE/MAX Preferred Choice
#403 1004 Rosenthal Bv Nw
Edmonton, Alberta
Top-floor 2-bedroom, 2-bathroom condo offering two TITLED underground parking stalls, extra storage, and a large balcony with gas BBQ hookup. This premium floor plan features a spacious open-concept layout with upgraded wide-plank flooring throughout, a modern kitchen with a large island and eating bar, plus generous cabinet and counter space that flows seamlessly into the dining and living areas—ideal for entertaining. The king-sized primary bedroom includes a walk-through closet with organizers and a 3-piece ensuite, while the spacious second bedroom is conveniently located next to the 4-piece main bathroom. Enjoy added privacy and quiet top-floor living, along with building amenities such as a fitness room, social room with pool table and wet bar, and a guest suite. Ideally located steps from parks, trails, and man-made lakes, with quick access to Anthony Henday, Whitemud, shopping, and restaurants. (id:63502)
Exp Realty
12944 162 Av Nw
Edmonton, Alberta
Welcome to this 5 bedroom open and bright family home on a corner lot in Oxford with nearly 2,000 sq ft of finished space above grade plus a fully finished basement. Large windows provide excellent natural light throughout. The kitchen features GRANITE countertops, an island with extended eating bar, and newer appliances, opening to the main living area, deal for daily living and entertaining. Main floor laundry adds convenience, and a cozy fireplace creates a warm atmosphere. A SUNROOM offers additional year-round living space. Upstairs includes a spacious primary bedroom with ensuite and wall-to-wall closet space, three additional bedrooms, and a full bathroom. The finished basement has one bedroom and one full bathroom, totaling FIVE BEDROOMS and 3.5 bathrooms. Recent updates include a new hot water tank and A/C. HEATER in double garage. Large fenced yard with deck. Conveniently located near schools, transit, shopping, and minutes from Anthony Henday. (id:63502)
Homes & Gardens Real Estate Limited
4320 74 St Nw
Edmonton, Alberta
Located in the desirable Michaels Park neighbourhood, this beautifully fully renovated home sits on an approximately 7,600 sq. ft. lot. The main floor offers 3 spacious bedrooms and 2 full bathrooms with modern finishes throughout. The fully finished basement features 2 bedrooms, 1 full bathroom, a second kitchen, separate entrance, and its own laundry, offering excellent flexibility. Conveniently located close to schools, public transit, parks, and shopping centres. Some photos have been virtually staged. (id:63502)
Maxwell Polaris
16003 134 St Nw
Edmonton, Alberta
Welcome to this beautiful 5 bedroom home with an oversized triple car insulated garage. 2,637sq ft of living space with a partially framed basement that can potentially offer an additional 3 bedrooms giving you a total of 9 bedrooms. Extensive use of hardwood throughout the home including the stairs. Granite countertops. Master bedroom is extremely spacious and even has a jacuzzi. Big fenced lot with an extra wide driveway to accommodate all your friends. 2 central air conditioners for the warm summer days. Extra bright living room and family room with perfect sized windows. Home is in great condition and ready for your family. Don't miss out on this amazing opportunity. (id:63502)
Initia Real Estate
#113 53226 Rge Road 261
Rural Parkland County, Alberta
Welcome to this beautifully renovated treed acreage in prestigious Helenslea Heath. Situated on approx. 0.6 acres, this private property is fully serviced w/city water, sewer, plumbing, & electricity—no well, septic, or cistern required. Ideally located just off 231 St & the Yellowhead/Trans Canada, only 9 km to WEM & 14 km to downtown Edmonton. This bungalow w/walk-out bsmt features new windows throughout & a bright, inviting layout & thoughtful updates. Fully developed lower level offers 3 additional bdrms, a 5 pc bath, & an entertainer’s kitchen. With 3 bdrms up & 3 down, flexible spaces provide options for families, guests, or home offices. Enjoy mature trees, expansive yard space, & outdoor living, plus a triple att garage & large driveway for ample parking. Offering the finest blend of city living, space, privacy, & convenience. Room to breathe while remaining close to Edmonton & major commuter routes. A rare opportunity to enjoy country-style living with city convenience. 2025 Tax $4,397.35 (id:63502)
RE/MAX River City
2256 4 Av Sw
Edmonton, Alberta
Welcome to sought after Alces in southwest Edmonton and the Kensington by Excel Homes. At over 2200 SF this PARTIAL WALKOUT home has it all. Upon entering you are greeted with 9 FT ceilings, LVP flooring, BEDROOM ON MAIN, kitchen wth QUARTZ COUNTERTOPS, plenty of cabinets, STAINLESS STEEL APPLIANCES, adjacent PANTRY ROOM, SPACIOUS NOOK and open concept livingroom. FULL BATH completes the main floor. Carpet upstairs, convenient BONUS ROOM separates the LARGE PRIMARY wth 5 piece ensuite/walk-in closet and the 3 BEDROOMS. LAUNDRY and FULL BATH on this second floor. Property backs onto a LANE, FRONT DOUBLE ATTACHED GARAGE. Front landscapng included, rear to final grade. Property is Green Built offering ecobee thermostat, solar panel rough in, HRV, tankless water and more! Close to future schools and shopping nearby with bus transportation and Anthony Henday. Property is complete now. (id:63502)
Century 21 Signature Realty
17 Axelwood Crescent
Spruce Grove, Alberta
This backing to POND,open to above, WALK OUT home features 4 bedrooms, 3 baths , a bonus room & study table. The main floor boasts luxury vinyl plank flooring, a versatile bedroom/den,a Full Washroom, a spacious family room and cozy fireplace. The modern kitchen is designed for both cooking and entertaining, complete with high-end cabinetry, quartz countertops, a large island, stainless steel appliances, and a pantry. A bright dining area with ample natural light is perfect for gatherings, while a convenient full bath completes this level. IT IS UNDER CONSTRUCTION & PHOTOS ARE FROM SIMILAR HOME.COLOURS MAY VARY. Upstairs, the primary suite offers a 5-piece ensuite and a spacious walk-in closet. Two additional bedrooms,a full bath,study table, a bonus room, and a laundry room provide plenty of space for the whole family. The unfinished WALK OUT basement comes with a separate entrance, offering endless possibilities for customization. Add. Features:Deck,Wireless Bluetooth Speakers,Gas Hookup for BBQ (id:63502)
Century 21 Smart Realty
10315 175 Av Nw
Edmonton, Alberta
Located in the highly desired community of Elsinore. Walk-out basement, lake backing, A/C and a second kitchen. Welcome to this stunning home featuring black stucco and stone exterior, exposed aggregate with stamp border driveway and heated triple garage. Step inside to a grand formal dining area that flows seamlessly into the open-concept kitchen, complete with a large island, breakfast nook surrounded by windows, and a spacious walk-in pantry. The inviting living room offers a cozy fireplace, perfect for relaxing evenings. Upstairs you’ll find three generous bedrooms, 2 full bath, including a beautiful primary suite with a luxurious ensuite featuring a soaker tub and separate standup shower. The fully finished basement offers incredible versatility with a second kitchen, additional living room, bedroom, and full bathroom, ideal for extended family or guests. Enjoy outdoor living on the large deck overlooking the lake and expansive backyard, perfect for entertaining or quiet nights taking in the view. (id:63502)
RE/MAX River City
#309 278 Suder Greens Dr Nw
Edmonton, Alberta
As locations go, this could be the gem of the building! Beautiful corner unit; No Neighbor above you & only one to your side. Comes see and decide for yourself! Here's why: Move-in-ready bright spacious 2 bed 2 bath unit at The Lodge at Lewis Estates fits many life style options in an over 30 building with heated parking, carwash, gym, steam and whirlpool, theater, roof top deck and more. Walk across the parking lot to play Golf or enjoy the club's amenities, or enjoy balcony's amazing views of it and beyond. Granite countertops with waterfall side feature (a major upgrade!) with many more upgrades in the recently updated kitchen include high quality stainless steel appliances and brand new carpet. Additional features: in-floor heating, air conditioning, in-wall wiring for living-room media center, TV and BB-Q negotiable, fast flexible possession. Titled heated underground parking plus option to rent additional surface stalls (subject to availability) (id:63502)
Maxwell Challenge Realty
208 Crystal Creek Drive
Leduc, Alberta
Welcome to this Brand New Single Family home located in the growing community of Crystal Creek, Leduc. This beautifully upgraded home offers 4 bedrooms and 3 full bathrooms, including a convenient MAIN FLOOR BEDROOM & BATH, perfect for guests or extended family. The main level features an impressive extended kitchen with 3 cm quartz countertops, ample MDF shelving & a full SPICE KITCHEN for added convenience. Enjoy the bright and open OPEN-TO-ABOVE living room, upgraded lighting package, spacious mudroom, and modern glass railing. Upstairs offers a comfortable bonus room, two additional bedrooms, a spacious primary suite, and upper-level laundry. Additional features include a SEPARATE SIDE ENTRANCE to the unfinished basement, 200 AMP service, EV rough-ins, MDF shelving throughout, a DOUBLE ATTACHED GARAGE, and close proximity to shopping, parks, and major amenities. Under construction with possession expected end of February or early March. Photos of a similar recently sold home, available for viewing. (id:63502)
RE/MAX Elite
753 173b St Nw
Edmonton, Alberta
Welcome to this beautifully maintained family home in the sought-after community of Windermere, ideally located across from a park & just minutes from schools, shopping & everyday amenities. Built in 2010, this spacious property features 4 bedrooms & 3.1 bathrooms, including a fully finished basement with a large REC room, inviting living area with fireplace, a bedroom & full bathroom—perfect for guests or extended family. The main floor boasts an open-concept design with a bright living room centred around a natural gas fireplace, granite countertops, walk-in pantry & convenient main floor laundry. Upstairs, a generous bonus room with vaulted ceilings provides flexible living space & all bedrooms are comfortably sized for family living. Added highlights include central air conditioning, a fully landscaped yard & a front-attached double car garage. This is a wonderful opportunity to own a move-in-ready home in one of Edmonton’s most desirable communities offering comfort, style & an unbeatable location!!! (id:63502)
RE/MAX Elite
715 166 Av Ne
Edmonton, Alberta
Welcome to this brand new 5-Bedroom, 4-Bathroom home in Quarry Landing, designed with modern living in mind. The main floor features a full bedroom and bathroom, perfect for guests or family, along with an extended modern kitchen showcasing Luxury Quartz countertops and a Quartz backsplash, plus a convenient spice kitchen. The open-to-above living room with its sleek electric fireplace adds a touch of elegance, while ceramic tile flooring brings durability and style throughout the main level. Upstairs, you’ll find spacious bedrooms and a layout built for comfort, enhanced by 9-ft ceilings on every floor and 8-ft doors that add an upscale touch. Vinyl plank flooring covers the upper level, with cozy carpet in the bedrooms and on the stairs. A deck is already built, landscaping is complete, and the oversized double garage offers plenty of space. With a separate side entrance to the unfinished basement, this fully upgraded home is move-in ready and waiting for its first family. (id:63502)
RE/MAX Elite
7438 Chivers Cr Sw
Edmonton, Alberta
Well-appointed 3-bedroom duplex in the sought-after Chappelle community featuring a side entrance to the basement. This upgraded property offers high-end finishes rarely found in this category, including quartz countertops throughout, solid cabinetry with soft-close drawers, undermount sinks, pot lighting, California knockdown ceilings, and stainless steel appliances. The open-concept main floor is designed for functionality with an eat-up island and corner pantry. The upper level includes a spacious primary suite with full ensuite and walk-in closet, a central bonus room, upper-floor laundry, and two additional bedrooms. Additional features include built-in closet shelving (no wire racks), waterline to fridge, rough-ins for alarm and central vacuum, and a gas line to the backyard for BBQ. The home is fully fenced, freshly repainted, and complete with a double attached garage and fully finished landscaping. A turnkey opportunity ideal for homeowners or investors seeking quality, low-maintenance ownershi (id:63502)
Exp Realty
1043 Jones Cr Nw
Edmonton, Alberta
Renovated 5 Bedrooms and 3 Full baths! SEPRATE ENTERANCE to the basement allows for income opportunities in the future with a SECOND kitchen, 2 bedrooms and a full bathroom. NEW PAINT (Oct, 2025) everywhere and NEW VINYL FLOOR (Oct, 2025) all over the main floor, New blinds (Nov 2025). Central A/C and CENTRAL VACUUM!!This large bi-level has 3 bedrooms up with 2 full bathrooms upstairs. There is also a gas fireplace in the basement's sitting area. The double attached garage is well insulated and drywalled. This home has been well taken care and has had some recent upgrades as well. Backyard has large deck with privacy walls to have your quite moment with cup of coffee. Home is located on a quiet street but yet close to good schools, golf course, walking trails and quick access to the Whitemud Freeway... No POLY-B in the house. PET FREE and SMOKE FREE!! (id:63502)
Nationwide Realty Corp
13 Valleyview Cr Nw
Edmonton, Alberta
Valleyview Crescent - walk out bungalow features over 3,350 sq. feet of living space in one of the City's most prestigious areas, and is located steps away from the River Valley, with its views of the River and Downtown. Original owner Home backs onto the heavily treed Melton Ravine. Lot is 79' x 120'. Step inside to discover vaulted ceilings, massive stone fireplace, stunning views of the Ravine, 5 bedrooms & 4 bathrooms. The main level is 1,704 sq. feet in size. Living and dining room look out to the rear yard. Primary suite is large and has a 4 piece ensuite. 2nd bedroom too. Kitchen opens to a breakfast nook with an eating bar & room for Family meals. Step out to the raised balcony & you'll think you are in the Country. Main floor comes with a 2 piece bath & laundry room and access to the large 24' x 23' double attached garage. The lower level has a huge Recreation room with access to the outdoor patio and yard, 3 good sized bedrooms, a 3 & a 4 piece bath as well. Large utility room & storage area. (id:63502)
RE/MAX Excellence
#73 1025 Secord Promenade Pm Nw
Edmonton, Alberta
This is StreetSide Developments the Jade model. This innovative home design with the ground level featuring a double oversized attached garage that leads to the front entrance/foyer. It features a large kitchen with a center island. The cabinets are modern and there is a full back splash & quartz counter tops throughout. It is open to the living room and the living room features lots of windows that makes it super bright. . The deck has a vinyl surface & glass with aluminum railing that is off the living room. This home features 3 bedrooms with with 2.5 baths. The flooring is luxury vinyl plank & carpet. Maintenance fees are $60/month. It is professionally landscaped. Visitor parking on site.***Home is under construction and the photos are from the same unit recently built, this home will be complete by next week and photos will be updated *** (id:63502)
Royal LePage Arteam Realty
#58 19904 31 Av Nw
Edmonton, Alberta
Welcome to StreetSide Developments newest product line, Urban Village at the Uplands in Riverview. These detached single family homes gives you the opportunity to purchase a brand new single family home for the price of a duplex. With only a handful of units, these homes are nestled in a private community that gives a family oriented village like feeling. From the superior floor plans to the superior designs, owning a unique family built home has never felt this good! It is located close to all amenities and easy access to major roads like Henday and 199st. A Village fee of 58 per month takes care of your roads snow removal, so you don’t have too! All you have to do is move in and enjoy your new home. This home comes with full landscaping front and back , fencing and a deck! *** Home is under construction and will be complete by next week , photos used are from the same style home but colors and finishings may vary *** (id:63502)
Royal LePage Arteam Realty
#11 29 Airport Rd Nw
Edmonton, Alberta
Welcome to this brand new townhouse unit the “Gabriel” Built by StreetSide Developments and is located in one of Edmonton's newest premier communities of Blatchford. With 1098 square Feet, it comes with front yard landscaping and a single over sized attached garage, this opportunity is perfect for a young family or young couple. Your main floor is complete with upgrade luxury Vinyl Plank flooring throughout the great room and the kitchen. The main entrance/ main floor has a good sized Den that can be also used as a bedroom, it also had a 2 piece bathroom. Highlighted in your new kitchen are upgraded cabinets, upgraded counter tops and a tile back splash. The upper level has 2 bedrooms and 2 full bathrooms. Central living. Sustainable living. Urban living. Community living this is what you will find in Blatchford! *** Home is under construction and will be complete by the end next week, photos used are from the same similar unit recently built so colors may vary *** (id:63502)
Royal LePage Arteam Realty
4201 Kinglet Dr Nw
Edmonton, Alberta
NO CONDO FEES and AMAZING VALUE! You read that right welcome to this brand new townhouse unit the “Abbey” Built by StreetSide Developments and is located in one of Edmonton's newest premier North West communities of Kinglet. With almost 1098 square Feet, it comes with front yard landscaping and a single over sized attached garage, this opportunity is perfect for a young family or young couple. Your main floor is complete with upgrade luxury Vinyl Plank flooring throughout the great room and the kitchen. The main entrance/ main floor has a good sized Den that can be also used as a bedroom, it also had a 2 piece bathroom. Highlighted in your new kitchen are upgraded cabinets, upgraded counter tops and a tile back splash. The upper level has 2 bedrooms and 2 full bathrooms. *** Home is almost complete and move in ready , photos used are from the same home recently built colors may vary, actual photos will be uploaded this coming week *** (id:63502)
Royal LePage Arteam Realty
216 Marquis Bv Ne
Edmonton, Alberta
Welcome home to this brand new row house unit the “Sage II” Built by StreetSide Developments and is located in one of north Edmonton's newest premier communities of Marquis. With almost 1200 square Feet, it comes with front yard landscaping and a single over sized rear detached parking pad. This opportunity is perfect for a young family or young couple. Your main floor is complete with upgrade luxury Vinyl Plank flooring throughout the great room and the kitchen. Highlighted in your new kitchen are upgraded cabinet and a tile back splash. The upper level has 3 bedrooms and 2 full bathrooms. This home also comes with a unfinished basement perfect for a future development. ***Home is under construction and the photos are of the show home colors and finishing's may vary, will be complete within 2 weeks and photos will be updated *** (id:63502)
Royal LePage Arteam Realty
13132 132 St Nw
Edmonton, Alberta
Newer 1200+ sq/ft, 4 bedroom, 3 bathroom / ensuite Bi-level w/ hookups for a nanny sweet & A fully fenced back yard. 23' X 24' oversized double garage w/ RV parking! Located in a quiet community of Northside Athlone. Spacious open style kitchen w/ patio doors to your 10 x 16 deck. Vaulted ceiling Living room w/ gas fireplace & mantle. Two huge main floor bedrooms with a 4 piece main bathroom. Master w 4 pce ensuite. Big walk-in closets. Full basement Nanny sweet! w/ 2 huge bedrooms, 3 piece bathroom and laundry room. Close to amenities and down town Edmonton. Bring all offers must sell!! NOTE: PIC'S OF INTERIOR STAGED!!! (id:63502)
Maxwell Polaris

