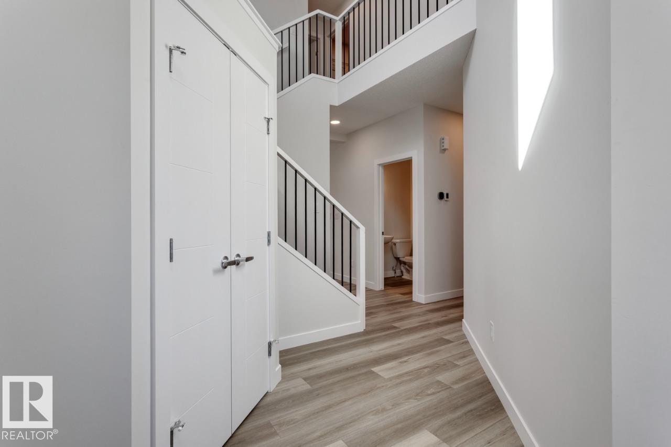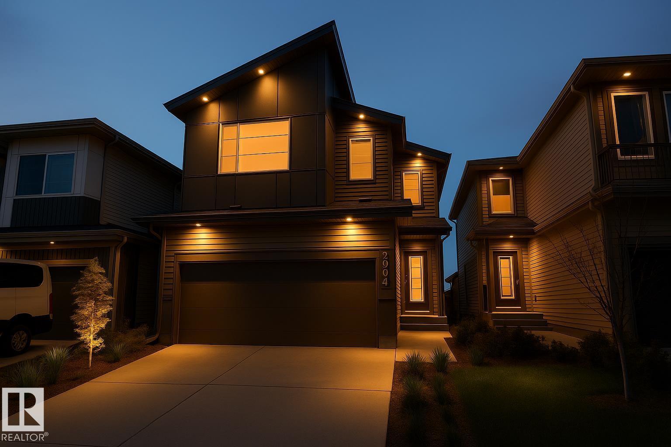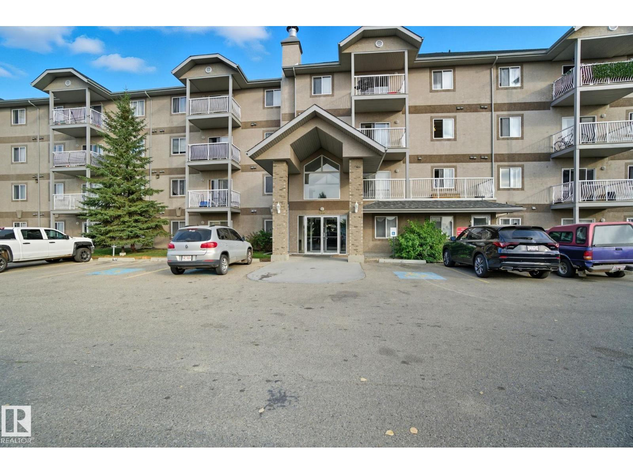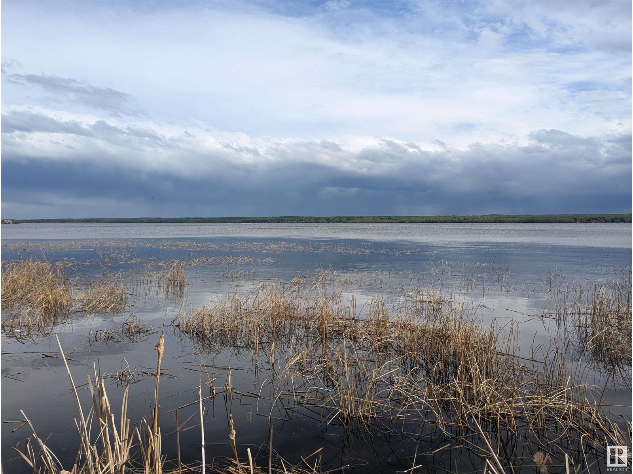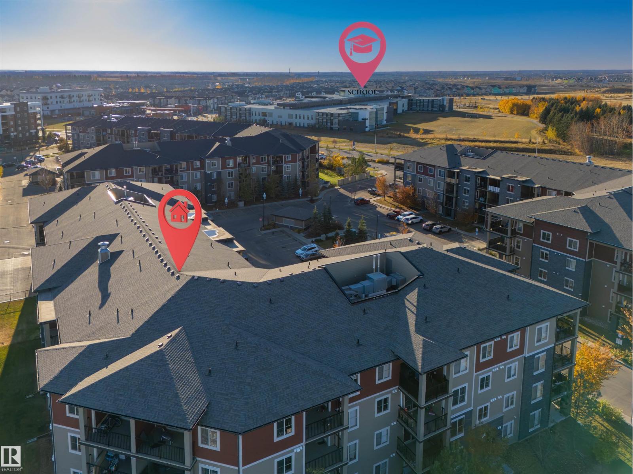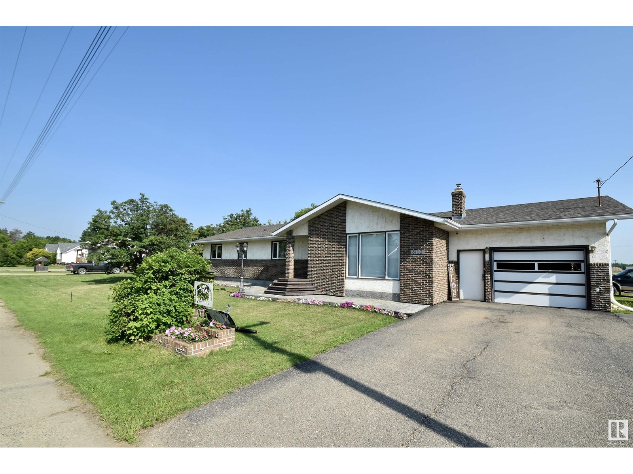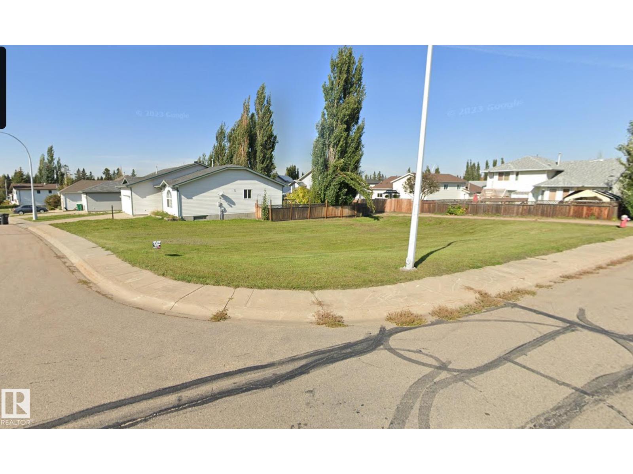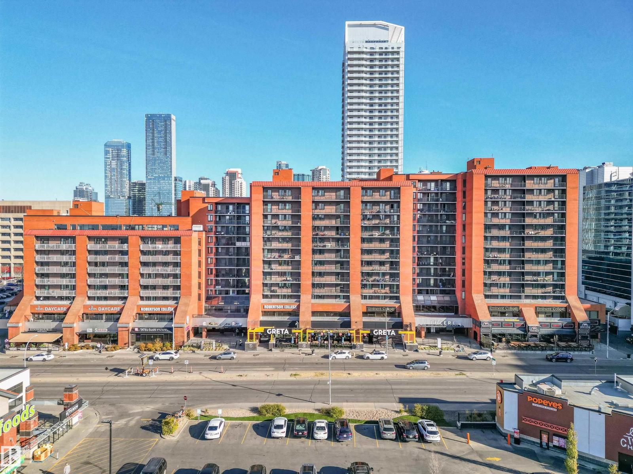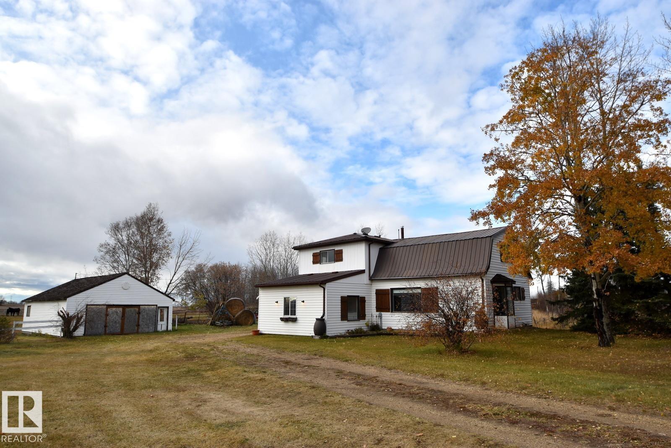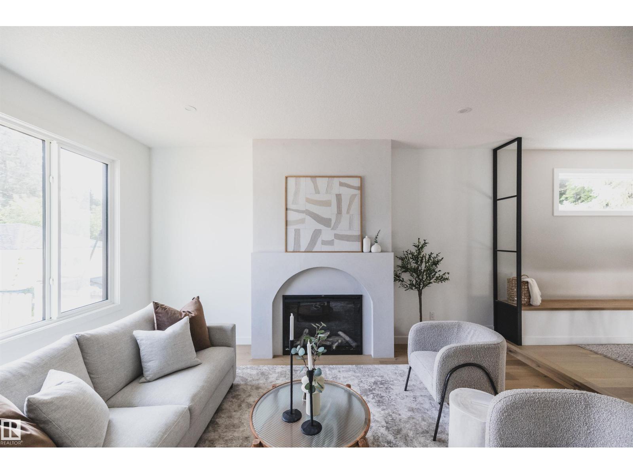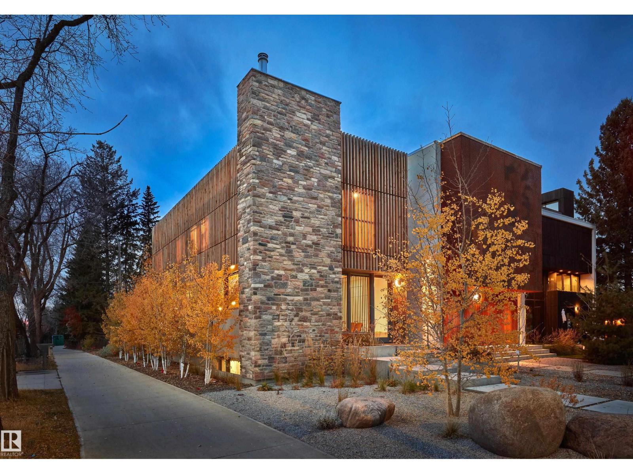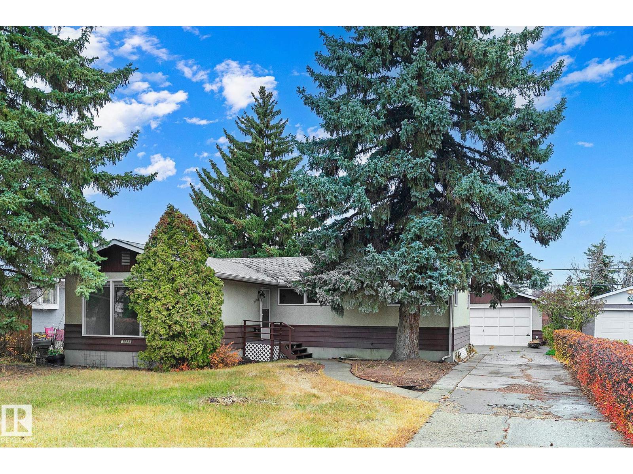6304 42 Av
Beaumont, Alberta
The Oasis 26’ by Look Built Inc. offers 2,310 sq ft of contemporary living in the desirable community of Ruisseau, Beaumont. This 3-bedroom, 2.5-bath home is currently under construction, with tentative possession in February 2026. Designed with function and style in mind, the main floor features an open-concept layout ideal for entertaining and everyday family life. High-quality finishes, a chef-inspired kitchen, and large windows create a bright, modern feel throughout. Upstairs, the spacious primary bedroom includes a luxurious ensuite and walk-in closet, accompanied by two additional bedrooms and a versatile bonus area. Built with exceptional craftsmanship, and backed by a comprehensive Traveler's New Home Warranty. this home also includes roller blinds, and a double garage. Located near parks, schools, and amenities in Beaumont’s growing Ruisseau community. Photos are representative. (id:63502)
Bode
3027 200 St Nw
Edmonton, Alberta
Fantastic investment opportunity in a prime cul-de-sac location backing onto a scenic ravine! This beautifully finished 4-bedroom, 3.5-bath home with a legal basement suite combines comfort, elegance, and income potential. The bright open main floor showcases a modern kitchen with quartz counters, subway tile backsplash, a large centre island, stainless steel appliances, and a spacious pantry. Upstairs, enjoy a versatile bonus room, convenient laundry, and three well-sized bedrooms including a primary retreat with a walk-in closet and a luxurious ensuite featuring dual sinks, a soaker tub, and glass shower. The fully finished legal suite offers a separate side entry, living area, bedroom, and full bath—perfect for guests or rental income. Set steps away from schools, parks, shopping, and major amenities, this home offers the ideal blend of location, lifestyle, and value. A must-see for investors and growing families alike! (id:63502)
Century 21 Quantum Realty
#417 240 Spruce Ridge Rd
Spruce Grove, Alberta
Stop renting and get into home ownership in one of the nicest condo units in Spruce Grove. This TOP FLOOR CORNER unit features 2 bedrooms and 2 bathrooms. Large entry as you walk in the door, space for everyone to get off coats and shoes. Open floorplan. Very functional kitchen with good storage and even comes with movable island! Great dining area can fit all shapes & sizes of table. Big living room has tons of natural light with both east & south facing windows. Master bedroom has tons of room for furniture! Walk through closet & 4pc ensuite! 2nd bedroom is great for a roommate, guests, kids or work from home! 2nd Full bathroom too. INSUITE LAUNDRY with extra storage too. Underground parking to keep the car warm all winter! Great location looking onto park space right next to the Tri Liesure Centre!!! This one is a must see!!! (id:63502)
RE/MAX Real Estate
Hwy 633 Range Rd 55
Rural Lac Ste. Anne County, Alberta
Welcome to your slice of paradise on Lake Isle! This remarkable 1.23-acre parcel, nestled amidst lush, majestic trees, offers a tranquil escape from the everyday hustle. With convenient access from highway 633 and its ideal location west of Discover your private lakeside getaway on 1.23 acres with an impressive 293 feet of shoreline on beautiful Isle Lake! Tucked behind a natural tree buffer and gently sloped to the water, this fully treed parcel offers rare privacy with no subdivision rules. Build your dream cabin or year-round home — county and Alberta Transportation development approvals in place. Launch kayaks or small boats right from shore, and enjoy sunny days surrounded by nature. Power and gas are nearby, future municipal sewer is planned, and it’s paved all the way to the property for easy access year-round. No restrictive covenants, no timeline to build — design your retreat at your pace. Convenient access off Hwy 633, with a peaceful, natural setting just waiting to be enjoyed. (id:63502)
Maxwell Polaris
#206 3207 James Mowatt Tr Sw
Edmonton, Alberta
Perfect for first-time buyers or investors! This bright and spacious 1 bedroom plus den condo offers an open-concept layout with a full bath, a large kitchen featuring ample cabinetry and counter space, and a generous living area that opens onto a private balcony — ideal for relaxing or entertaining. The den provides a flexible space for a home office or guest room. Conveniently located within walking distance to major amenities including Superstore, Shoppers Drug Mart, and Dr. Anne Anderson High School, with easy access to public transportation for effortless commuting. This home combines comfort, convenience, and excellent value — a great opportunity to enter the market in a sought-after area! (id:63502)
Royal LePage Noralta Real Estate
3102 Park Av
Mallaig, Alberta
Spacious 6 Bedroom Home with Small-Town Charm, Conveniently Located Near Schools, Parks, and More! Welcome to your new home! This expansive 6-bedroom residence offers the perfect blend of space, comfort, and convenience, nestled in a charming community close to all amenities. The main floor boasts large entertaining rooms, perfect for hosting gatherings with family and friends. From cozy family dinners to lively celebrations, there's plenty of space to create lasting memories. Say goodbye to hauling laundry up and down stairs! The convenience of main floor laundry makes household chores a breeze, saving you time and effort. Situated within easy reach of schools, parks, the arena, and even a curling rink, this property provides an ideal setting for families seeking a vibrant and active lifestyle. Enjoy all the modern conveniences of city living, including Edmonton water, municipal sewer services, and high-speed internet, while savoring the welcoming atmosphere of a small town. (id:63502)
Century 21 Poirier Real Estate
5202 47 Av
Gibbons, Alberta
Build your dream home on this exceptional corner lot in Gibbons! This wide, fully serviced lot offers ample space to design a stunning home in a matured neighbourhood with a three-car garage and a footprint up to 55 feet wide,5741 Sq Ft lot . Rarely do you find lots of this size! An excellent opportunity in a growing community- don't miss it! (id:63502)
The Foundry Real Estate Company Ltd
#802 10145 109 St Nw
Edmonton, Alberta
This beautifully renovated 1-bedroom condo puts you right in the heart of downtown Edmonton — steps from your favourite restaurants, cafés, and local spots. Inside, you’ll find a thoughtfully designed layout with modern finishes, in-suite laundry, and plenty of room to unwind or entertain. The kitchen opens to the main living area, creating an easy flow that makes the space feel connected and comfortable. Enjoy access to great building amenities, including a rooftop patio with city views, a lounge with a pool table and big screen TV, and a fully equipped gym. With dining, shopping, and entertainment just outside your door, this condo is an ideal choice for first-time buyers or young professionals looking to enjoy everything downtown living has to offer. (id:63502)
Royal LePage Prestige Realty
63114 Rge Rd 270 (Jarvie)
Rural Westlock County, Alberta
Public Remarks: Discover country living at its finest in this cozy 5-bedroom, 2-bath home set on 3 beautiful acres—perfectly set up for horses! Featuring a convenient garage/horse shelter combo, private driveway, and minimal gravel driving, this property offers peace and practicality. The main floor includes a bright living room, updated country kitchen, dining area, laundry, 2 bedrooms, and a full bath. Upstairs you’ll find 3 more spacious bedrooms, a 4-piece bath, and stunning views from every window. Enjoy the warmth of a pellet stove while taking in views of your private yard and watching your horses graze. The property is serviced by a drilled well, septic system, and natural gas heat. Recent updates include a newer roof, furnace, fresh paint, flooring, brand new gas stove and sump pump. A picturesque creek borders the north side, adding to the serene setting. Located just minutes from Jarvie, north of Westlock—this is the perfect blend of comfort, country charm, and convenience! (id:63502)
Local Real Estate
4216 121 St Nw
Edmonton, Alberta
Our next big project in ASPEN GARDENS! This future 3 beds, 2.5 bath single house will showcase an open-concept modern kitchen with a large island, flowing seamlessly into the great room and dining area. The main floor features a welcoming den at the front entry, a convenient mudroom, a stylish powder room, & a cozy fireplace in the great room. Upstairs, you’ll find a convenient laundry area, a beautiful primary suite with a walk-in closet & ensuite, plus 2 additional beds & a full bath. Families will love the proximity to top-ranked Westbrook School & Vernon Barford Junior High. Just minutes from Whitemud Park, Snow Valley Ski Resort & the Snow Valley Aerial Park, this prime location also offers quick access to Whitemud Creek Ravine’s scenic trails for biking, hiking & walking. With quality craftsmanship, elegant finishes, & an unbeatable location, this is an exceptional redevelopment opportunity in Aspen Gardens! ***HOME IS GOING TO BE CONSTRUCTED. Photos are from a previous build and for reference only (id:63502)
Local Real Estate
10204 130 St Nw
Edmonton, Alberta
Designed by Edmonton City Architect Carol Belanger, this remarkable Old Glenora residence reinterprets the low-slung modernist home that once stood on the site. With over 2,800 sq. ft. of finished living space, it balances heritage and innovation with quiet confidence. The striking stone chimney, painstakingly rebuilt from salvaged materials, anchors the home in its history while defining a new architectural chapter. Inside, a luminous ribbon window traces the south façade, framing open horizons and intimate moments in equal measure. Wrapped in warm wood and textural stone, the upper level appears to float, a refined nod to a modern tree fort. Light shifts gently across each surface throughout the day, revealing new tones and textures. Every material, polished concrete, natural textural wood, cold-rolled steel, and verdant tile, contributes to an atmosphere of enduring craftsmanship and understated luxury. This is contemporary Edmonton living, rooted in legacy and elevated by design. (id:63502)
Sotheby's International Realty Canada
15306 78 Av Nw
Edmonton, Alberta
MINUTES FROM THE RIVER VALLEY & TRAILS! This charming 3 bedroom bungalow is nestled in one of the Edmonton's most desirable neighbourhoods. Step inside to a bright spacious living room featuring a large south facing picture window that fills the space with tons of natural light. The heart of the home offers a retro style kitchen with classic vintage cabinetry, timeless white appliances and a cozy breakfast nook. Downstairs has a huge recreation room with the original bar adding a touch of nostalgic charm to the entertaining space. Outside, the double car garage provides ample parking and workspace. Surrounded by mature trees and friendly neighbours this home offers a peaceful setting with all the conveniences nearby. Walking distance to French Immersion & German Bilingual School, playground, splash park, skating rink, community hall, baseball diamond & soccer fields. Come live in this mature community with a mix of young families & long time owners. This is a place you will be proud to call home! MOVE IN! (id:63502)
RE/MAX Excellence

