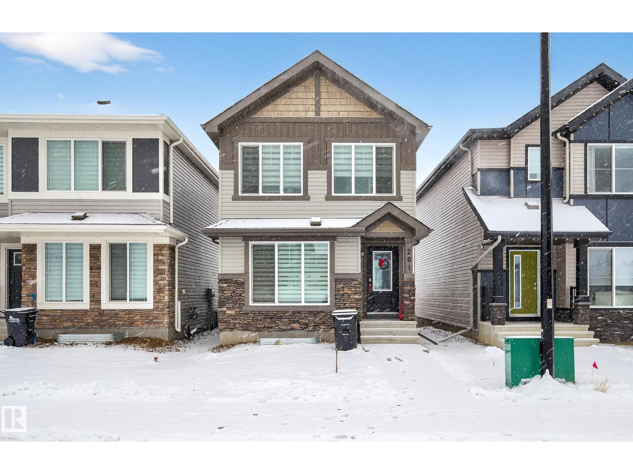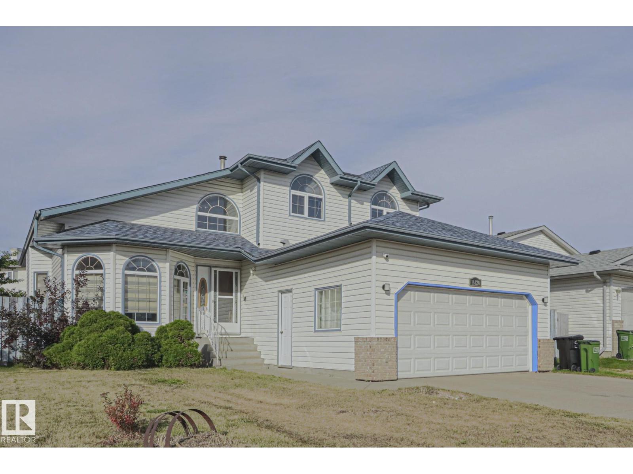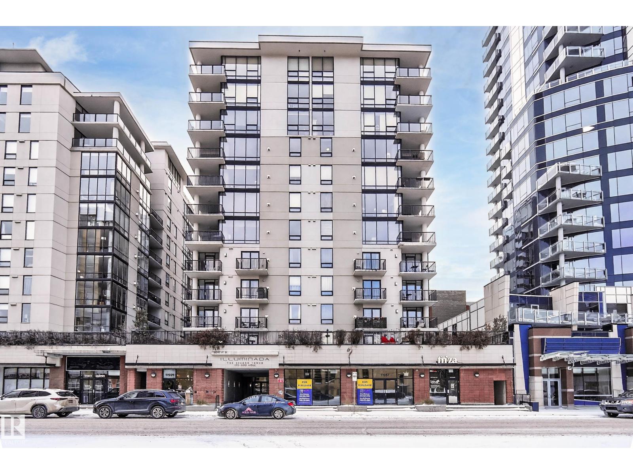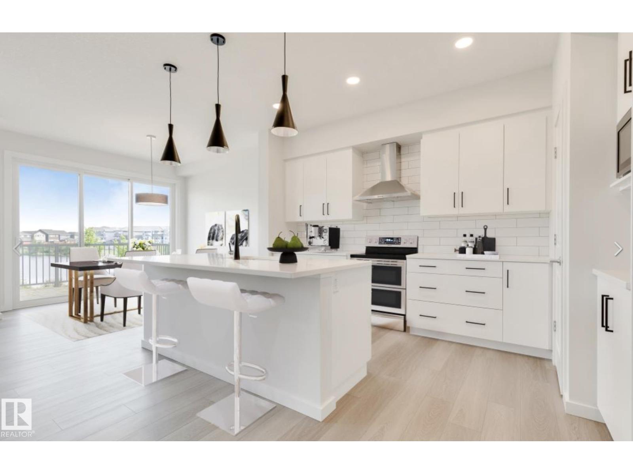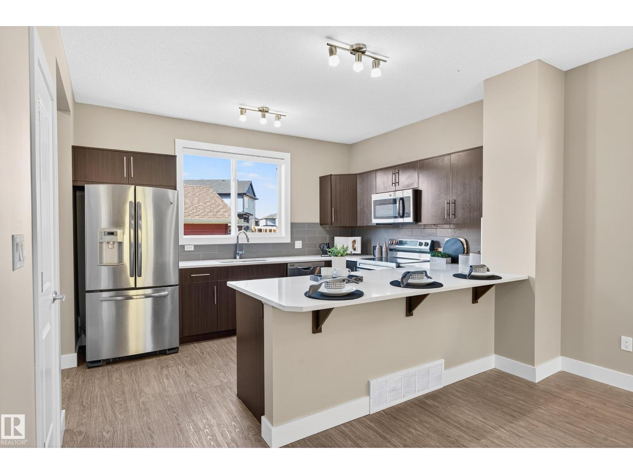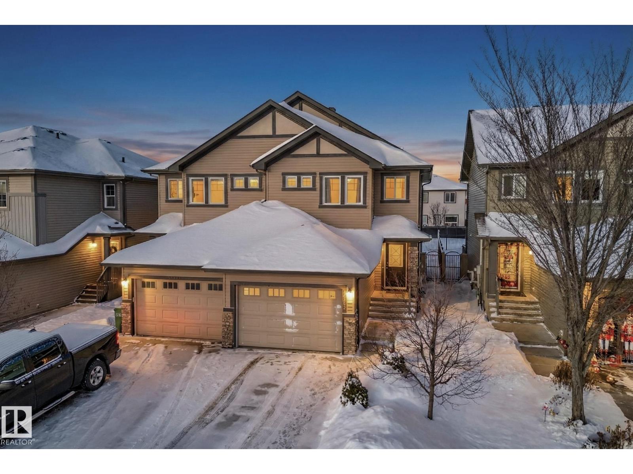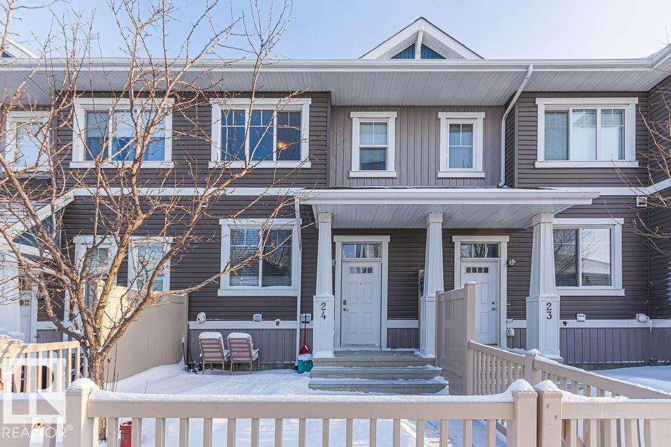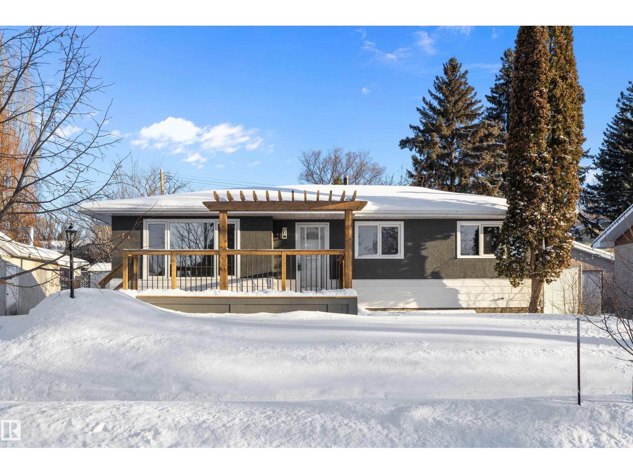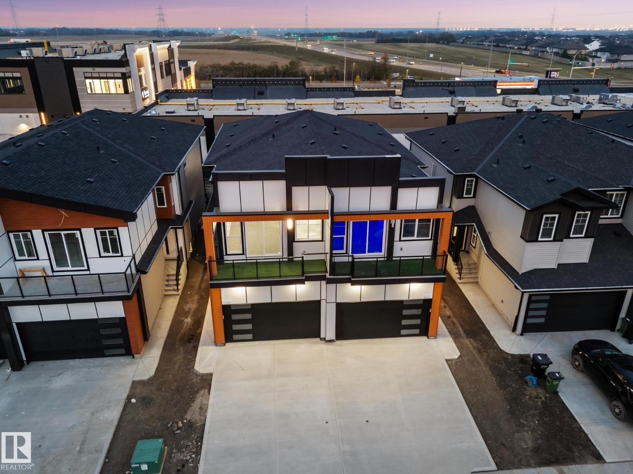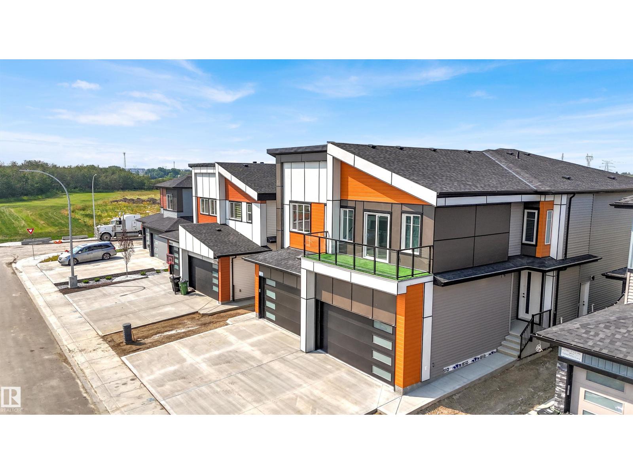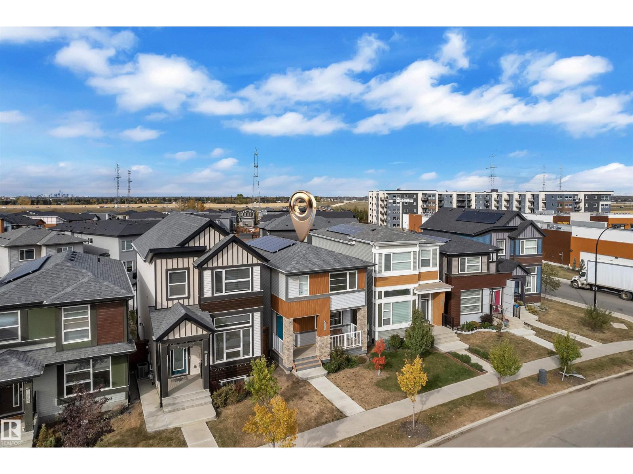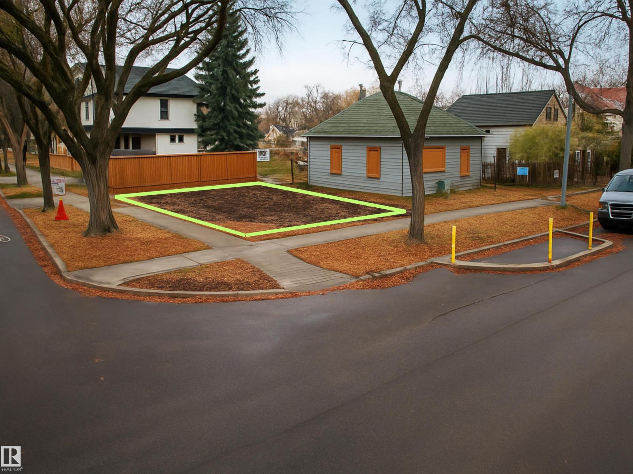201 Sunland Wy
Sherwood Park, Alberta
Bright and open 3 bedroom 2 storey located at the popular community of Summerwood in Sherwood Park. Better than new! Newly built double garage, deck and window coverings. Luxury vinyl plank flooring thru out. Cozy living room with large window filled with natural light. Open kitchen with quartz countertop, ceramic tiles backsplash, stainless steel appliances and central island with breakfast bar. Sunny dining nook off rear door to sundeck. Main floor also comes with 2 pcs bath. Upstairs features 3 bedroom, laundry room and 4 pcs bath. Primary bedroom with walk in closet and 4 pcs ensuite including double sink. Unfinished basement has rough in plumbing for future development. Quiet crescent location. Just steps to the park and community garden. Close to schools, bus ,shops and easy access to main road and highways. (id:63502)
RE/MAX Elite
16120 57a St Nw Nw
Edmonton, Alberta
Welcome to Hollick-Kenyon, where this spacious 6-bedroom, 3.5-bathroom 2-storey home offers the perfect blend of comfort, style, and family living. From the moment you step inside, the soaring vaulted ceilings in the front living and dining rooms create an airy, elegant atmosphere ideal for gatherings. The open-concept design flows into a bright kitchen and a warm family room at the back of the home—perfect for everyday connection. Upstairs, a cozy loft overlooks the main floor, while the generous primary suite boasts a relaxing 4-piece ensuite with a jetted tub. With a fully finished basement, there’s room for everyone to spread out—whether for play, study, or entertaining. A double attached garage and outdoor space front and back add everyday convenience. Just steps from schools and transit, this home is designed for families who want both space and a welcoming community. Here for you to imagine a lifestyle filled with comfort, connection, and lasting memories. (id:63502)
Maxwell Challenge Realty
#1200 11933 Jasper Av Nw
Edmonton, Alberta
Elevate your lifestyle in Edmonton's Illuminada II penthouse, occupying the entire top floor with stunning views where the eye skips delighted over the verdant expanse of the Edmonton River Valley. This glamorous residence offers unparalleled scale and style. Accessed by exclusive elevators, the private entrance foyer opens into a magnificent living room, complemented by stunning vistas from ever angle. Currently configured with 4 bedrooms, the flexible floor plan invites endless possibilities. Enjoy entertaining in the open-concept space, featuring a marble-encased fireplace and a gourmet kitchen with Sub-Zero, Wolf, Miele appliances. With a master suite oasis and the convenience of four titled parking stalls, this penthouse epitomizes luxury living at its finest. *some photos are virtually staged* (id:63502)
Real Broker
58 Rhea Cr
St. Albert, Alberta
GORGEOUS, BRAND-NEW, 2024 sq/ft home in the heart of Riverside, St. Albert! Homes by Avi welcomes you to this wonderful community filled with walking trails & parks plus; all local amenities are just a hop away. Stunning home features, 3 bedrooms, 2.5 baths, upper-level family room & pocket office. Double garage with access to walk-thru mudroom/pantry featuring MDF shelving. Welcoming foyer transitions to impressive GREAT ROOM adorned with luxury vinyl flooring, electric fireplace feature-wall, large windows for array of natural light & warm, inviting colour palette. Chef’s kitchen is adorned with large centre island, abundance of soft close cabinetry, quartz countertops throughout & robust appliance allowance. Spacious owner’s suite is your luxury retreat showcasing a deluxe 5 pc ensuite with dual sinks, soaker tub, stand-a-lone glass shower & massive WIC w/solid MDF shelving. 2 spacious jr. rooms each with WIC, large upper-level laundry & 4 pc bath. MUST SEE! (id:63502)
Real Broker
2126 24 St Nw
Edmonton, Alberta
Calling ALL 1st time buyers & investors!! AMAZING opportunity for ownership in PRIME LOCATION! Welcome to family friendly Laurel, a quaint community surrounding Laurel Park & Lakes with all local amenities just a hop away. This Homes By Avi built townhome is a GEM! End-unit, NO CONDO FEES & showcases over 2177 Sq/Ft of livable space on 3 FULLY FINISHED LEVELS. Basement completed by builder boasts large rec room, 4th bedroom, 4 pc bath & lots of storage space. Welcoming foyer featuring luxury vinyl plank flooring, large picture window for array of natural light & warm neutral palette throughout. Kitchen is complimented by peninsula eat-on bar with quartz countertops, espresso cabinetry, upscale SS appliances, pantry & mud-room that leads to your back deck w/BBQ gas line for additional entertaining space. Upper-level complete with 3 spacious bedrooms, 4pc bath & laundry closet. Owners’ suite has its own private ensuite & WIC. A/C, fully fenced, landscaped, back dble garage and MOVE IN READY! MUST SEE HOME! (id:63502)
Real Broker
17604 8 Av Sw
Edmonton, Alberta
This is the perfect home for your New Year's resolution! Located in highly desirable Windermere, this home offers total living space of 1,845 Sq Ft ,and an unbeatable lifestyle. Enjoy the premium location steps from a top playground and backing onto a peaceful walking trail leading to a scenic pond, plus the convenience of great schools and shopping nearby. The open-concept main floor features durable laminate flooring and a gourmet kitchen with sleek quartz countertops and black appliances. The living room includes custom built-ins and display shelving for smart storage. Upstairs, the massive Primary Suite boasts a dramatic vaulted ceiling, a spacious w/i closet, and a luxurious 4-piece ensuite, complemented by two additional bedrooms and a second 4-piece bath. The fully finished basement enhances the living space with resilient laminate flooring, a home theatre-wired bonus room, and a 2-piece bath. Don't miss this gem! A perfect lifestyle property awaits—come live life! (id:63502)
RE/MAX Excellence
#24 1140 Chappelle Bv Sw
Edmonton, Alberta
Welcome to your modern townhouse in desirable Chappelle Gardens with two huge Master suites both with their own ensuite & walk in closets. Quartz countertops, under mount sink & flush eating bar at the peninsula in the kitchen. The oversized windows attract an abundance of natural light. Double attached garage, fenced west facing front yard & nice sized patio with walking access to road so no traffic noise! This unit is also steps away from a large park with community gardens, playground, splash park & rink. This neighbourhood is minutes away from shopping and major commuter routes. (id:63502)
Century 21 Leading
49 Sheridan Dr
St. Albert, Alberta
Welcome to this charming and well-cared-for 4-bedroom bungalow located on a mature, tree-lined, quiet street in desirable Sturgeon Heights. This peaceful setting offers a secluded, oasis-like feel within the city, yet is just steps from schools, parks, Fountain Park Rec Centre, shopping, and provides quick access to the Henday. The home features numerous upgrades including upgraded electrical, upgraded flooring and windows, plus a huge family room complete with a cozy gas fireplace—perfect for relaxing or entertaining. The spacious fourth bedroom is paired with a 3-piece bath, ideal for guests or extended family. Enjoy the generously sized backyard and the oversized 24’-long double garage, ideal for a truck or larger SUV, along with a large parking pad offering space for an RV or additional vehicles. With its unbeatable location and thoughtful upgrades, this home offers outstanding value and convenience—truly a wonderful place to call home! (id:63502)
Real Broker
15417 20 St Nw
Edmonton, Alberta
Welcome to this fully customized semi-detached home in the desirable Gorman community of Edmonton! The main floor showcases a soaring open-to-below ceiling in the living room, a gourmet kitchen complemented by a separate spice kitchen, and the added convenience of a bedroom/den with a full bathroom ideal for guests or multi-generational living. Upstairs, the spacious primary bedroom features a private balcony, walk-in closet, and luxurious 5pc ensuite. You’ll also find a versatile bonus room, two additional bedrooms, and convenient upstairs laundry. The finished basement offers a 2-bedroom suite, perfect for extended family. Enjoy outdoor living on the completed deck, with quick access to Anthony Henday Drive, grocery stores, schools, and nearby amenities. This home beautifully blends elegance, comfort, and functionality in a prime location, don’t miss it! (id:63502)
Exp Realty
2020 155 Av Nw
Edmonton, Alberta
Welcome to this fully customized semi-detached home in the sought-after Gorman community of Edmonton! This stunning property features an open-to-below ceiling in the living room, a gourmet kitchen plus a separate spice kitchen, and a stylish half bath on the main floor. Upstairs, the spacious primary bedroom boasts a private balcony, walk-in closet, and luxurious 5pc ensuite. You’ll also find a versatile bonus room, two additional bedrooms, and convenient upstairs laundry. The finished basement offers a 2-bedroom legal suite—perfect for extended family or rental income. Enjoy the completed deck, perfect for outdoor relaxation. Plus easy access to Anthony Henday Drive and nearby grocery stores, making daily life a breeze. This home blends comfort, elegance, and functionality in a prime location—don’t miss it! (id:63502)
Exp Realty
176 Charlesworth Dr Sw
Edmonton, Alberta
Welcome to this ELEGANT and move-in ready home nestled in one of SW Edmonton’s most sought-after newest communities of Charlesworth. This home features an open-concept main floor that flows seamlessly from the bright living room to the modern kitchen and spacious dining area—perfect for entertaining. On the upper level, you'll find the primary suite with a 4 piece ensuite, walk in closet, 2 more beds, common 3-pc bath and a BONUS room. North-facing yard with deck, double detached garage and a SEPARATE Entrance to an unfinished basement with Legal suite potential. Jayman’s Core Performance features, tankless hot water & SOLAR panels, keep costs down. Surrounded by trails, playgrounds, and shops – this stylish, low-maintenance home is the perfect upgrade for professionals or families! (id:63502)
Maxwell Polaris
11404 88 St Nw
Edmonton, Alberta
PRIME INFILL! Vacant Corner Lot, Nestled in the heart of Parkdale, ready for immediate infill development. Corner lots offer superior flexibility for a custom home. This location is unbeatable: walk to Commonwealth Stadium and the Commonwealth Community Recreation Centre. Access rapid transit via the nearby LRT, and enjoy active commuting right on a ONE WAY Dedicated BIKE LANE. High Walk Score and central location guarantee high demand. Build where location is key! NEW Sidewalks | NEW Paved Roads | NEW Bike Lanes | NEW ONE Way Road (id:63502)
Million Dollar Realty

