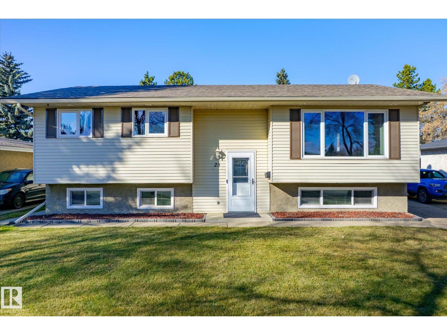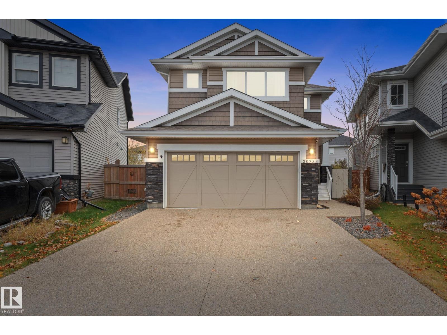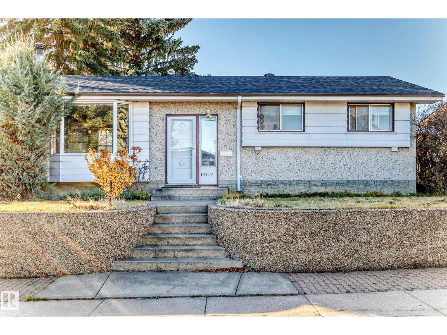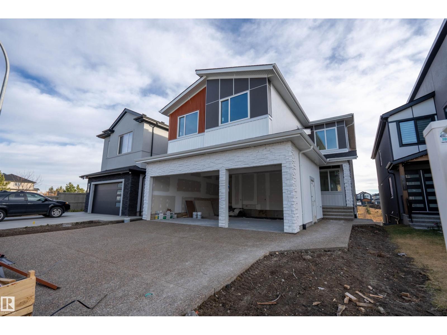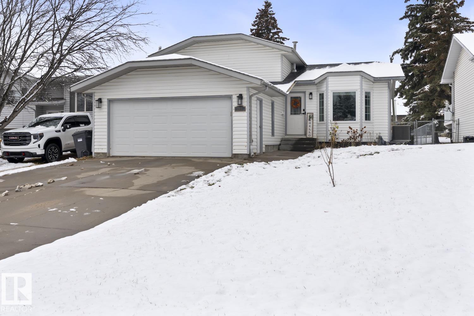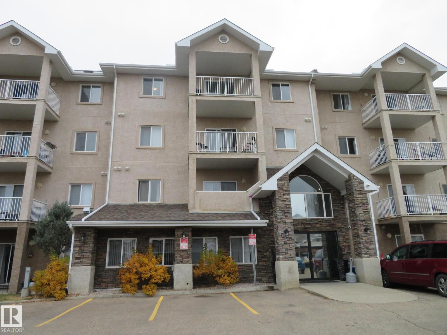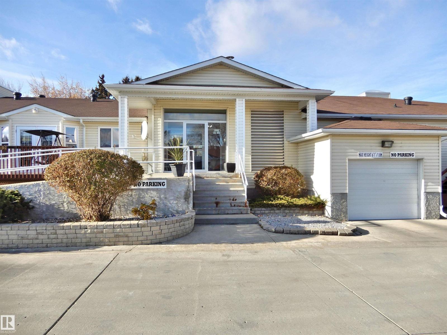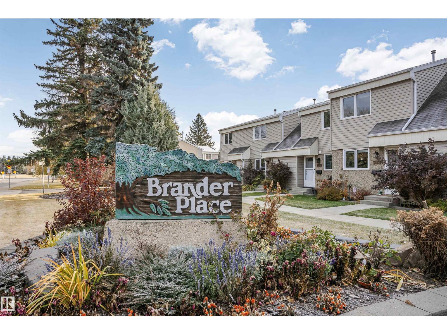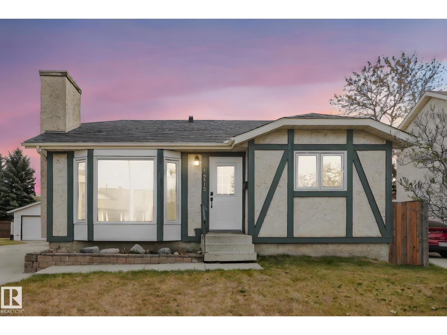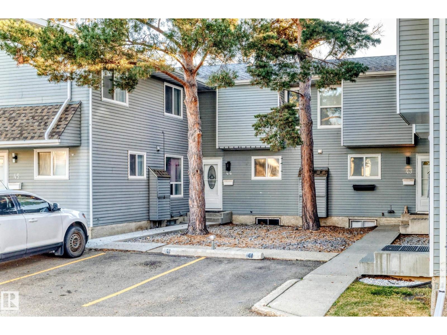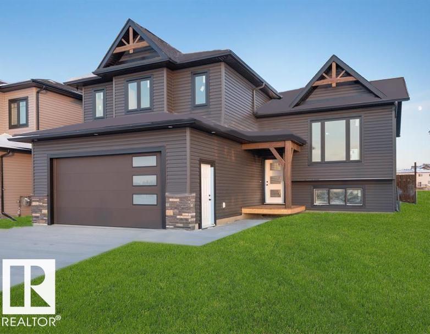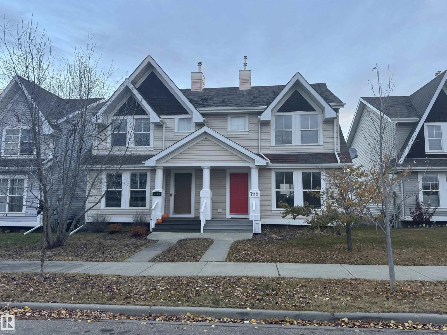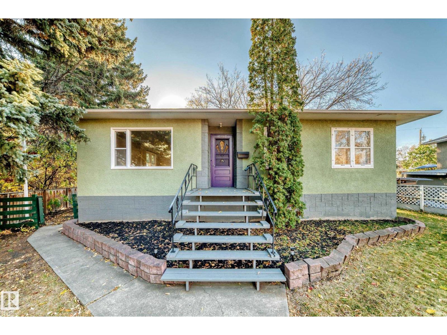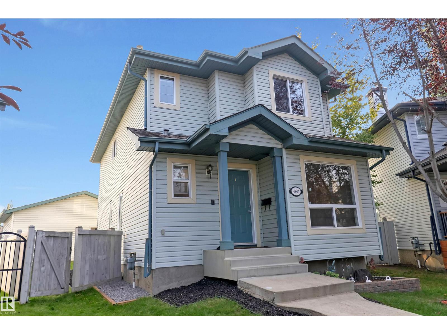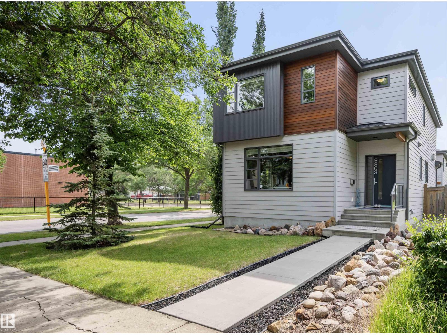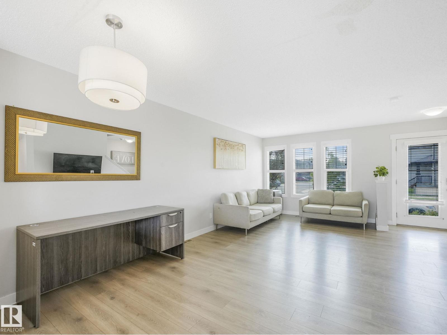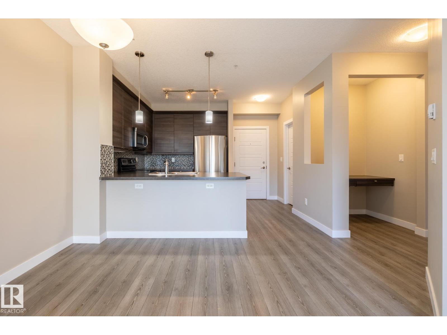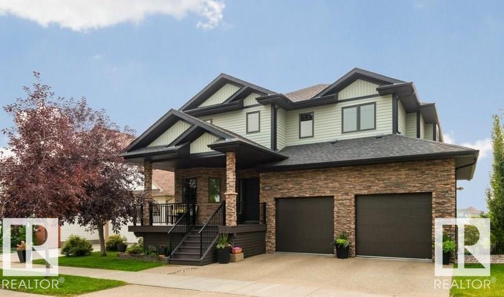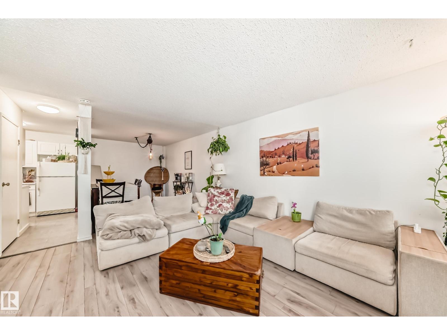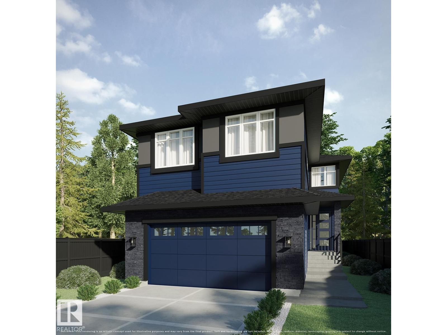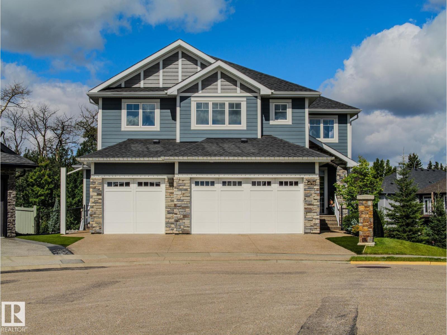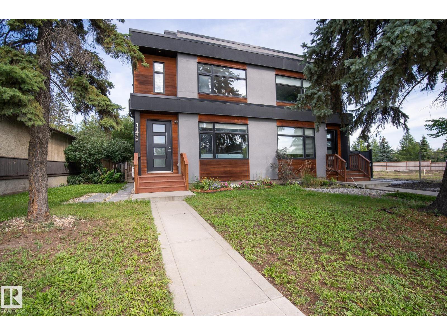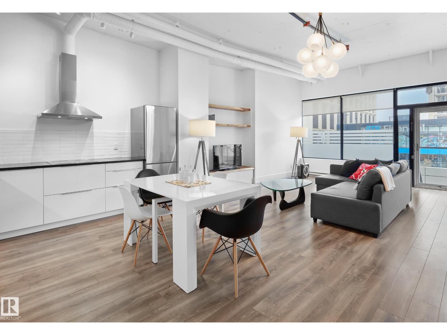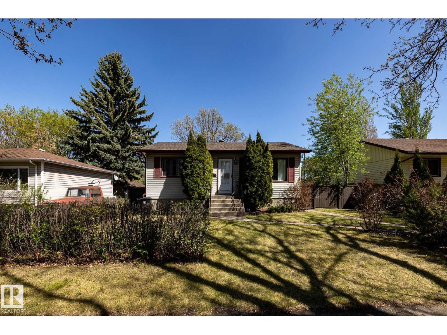23 Annette Cr
St. Albert, Alberta
Beautiful 3+2 bedroom Bi-level in a lovely location in Akinsdale. This wonderful family home features a warm inviting layout with tons of natural light and large room sizes. Other features include newer windows ( upstairs 2015 ish and basement 2019), HWT (2020), furnace (2021), shingles (house and garage 2017), upstairs flooring (2021), main bathroom (2015 ish) and more! Other features include central air, 3 bathrooms including 2 piece ensuite, reverse osmosis, f/f basement with b/i desk that could easily be removed if buyer wanted 5th bedroom instead of office and so much more. Outside this home features fantastic curb appeal with a private manicured yard, huge deck,over sized 23 x 25 heated double garage with upgraded overhead doors and trees and shrubs. Don't miss this one! (id:63502)
Royal LePage Arteam Realty
20733 98a Av Nw
Edmonton, Alberta
Pristine family home tucked in a quiet cul-de-sac in desirable Stewart Greens, set on a pie-shaped lot with beautiful curb appeal! Bright and airy with 9’ ceilings, modern finishes and laminate flooring throughout the main level. The gourmet kitchen features granite counters, a center island, pantry, and an abundance of cabinetry, open to the dining nook with access to a south-facing deck. The inviting living room offers a cozy fireplace. This functional layout offers a handy main floor den, ideal for a home office or study nook. Upstairs, enjoy a bright bonus room, two spacious secondary bedrooms, and convenient upper laundry. The primary suite is a relaxing retreat with walk-in closet and 4-piece ensuite. The basement is partially finished with a second den and craft area, and includes a separate side entrance for a future suite option. The sunny backyard features both a deck and lower patio—perfect for entertaining! Close to schools, parks, and major commuter routes. Welcome Home. (id:63502)
RE/MAX Professionals
14112 59 St Nw Nw
Edmonton, Alberta
Charming Starter Home with Endless Potential in York Welcome to this delightful starter home, perfectly situated on a large lot in the quiet, mature neighborhood of York. Enjoy the spacious backyard, single garage, and convenient three-car carport — ideal for families and hobbyists alike. Inside, the inviting living room features a beautiful rock wall fireplace, creating a warm focal point for gatherings. The bright kitchen overlooks an open dining area, offering plenty of space for everyday meals and entertaining. The main floor includes three comfortable bedrooms and a full bathroom, while the lower level boasts a massive family room, a three-piece bath with relaxing Jacuzzi tub, and an additional bedroom — perfect for guests or a home office. Step outside to enjoy your expansive backyard and patio — an excellent spot to unwind on crisp fall evenings. Located just minutes from Manning Towne Centre and Londonderry Mall, this home combines peace, convenience, and potential in one great package. (id:63502)
Platinum Property Group Inc.
15115 14 St Nw
Edmonton, Alberta
UNDER CONSTRUCTION: This Fully upgraded WALK-OUT PROPERTY is located in desirable community of FRASER.This property offers 3235.78 SQFT AND TOTAL OF 5 BEDROOMS AND 4 FULL BATHROOMS The property offers TRIPLE CAR GARAGE and BACKING ONTO THE POND. This fully upgraded house offers TWO Open To Belows on the main floor along with MAIN FLOOR BEDROOM and FULL BATHROOM. Main floor Offers spacious TWO LIVING AREAS,EXTENDED KITCHEN WITH SPICE KITCHEN AND FORMAL LIVING AREA And TILE FLOORING.BALCONY on the MAIN FLOOR gives a beautiful view of the POND.STAIRCASE COMES WITH THE GLASS RAILING AND STEP LIGHTS. . UPPER FLOOR COMES WITH 2 MASTER BEDROOMS WITH ENSUITES. OTHER TWO BEDROOMS COMES WITH JACK AND JILL BATH. Upper floor offers SPACIOUS BONUS AREA WITH FIREPLACE AND FEATURE WALL.There is NO CARPET in the house. This fully upgraded house offers 8FT DOORS throughout the property including the CLOSET DOORS. Property is located close to ANTHONY HENDAY AND OTHER AMENITIES. MUST SEE: (id:63502)
Initia Real Estate
209 22 St
Cold Lake, Alberta
Almost totally upgraded over the years and Close to Kinosoo beach, MD park walking trails, and Nelson Heights School, this home has over 1525 sf of renovated living space plus storage! A massive back yard with plenty of mature trees hosts an west facing oasis in the summer. Central AC for those hot summer days, Duradeck to enjoy the back yard, a garden plot and landscaping. Inside there are 2 family/living rooms, 3 bedrooms up with a renovated bathroom and custom kitchen with island. The garden view level has a cozy family room with natural gas fireplace and access to a 4th bedroom/office space. Direct access to the garage and a 1/2 bath. The 4th level houses the washer & dryer, utility room and so much extra storage! Attached garage has a brand new door. Just perfectly splendid. Enjoy this home with mature foliage and a much desired location. (id:63502)
Coldwell Banker Lifestyle
#123 2305 35a Av Nw
Edmonton, Alberta
Super Affordable! Welcome to this well-maintained 1 bedroom, 1 bathroom apartment ideally situated in a vibrant neighborhood of Wild Rose. This cozy unit is filled with natural light and features an open-concept living and dining area, perfect for relaxing or entertaining. Recently upgraded with brand new flooring , paint & bathroom vanity. The kitchen has ample of cabinets and counter space. The Primary bedroom is generously sized. In suite laundry, 4-pc bath and storage unit. Enjoy building amenities and outdoor parking stall located just across from the unit. This apartment complex is situated just steps away from shopping centers, grocery stores, restaurants, public transportation, and parks, which makes it perfectly convenient for daily living. AMAZING LOCATION ! AMAZING PRICE! (id:63502)
Century 21 All Stars Realty Ltd
#102 10502 101
Morinville, Alberta
Move in before it snows! You'll love this fabulous 45+ condo in West Willow Court. It has everything you need, with 2 good sized bedrooms, 1 large bathroom, large and bright, open concept living room, kitchen and dining area. There is plenty of cupboard and counter space, a corner pantry, in suite laundry, and garden doors to a private deck. There is 1 titled heated underground parking stall, elevator, party room, and storage lockers. This building is handicap accessible with extra large doorways, hallways and ramps. Don't wait to view this condo, it won't last long! (id:63502)
RE/MAX Elite
14831d Riverbend Rd Nw
Edmonton, Alberta
Welcome to Brander Place, located in the heart of the Old Riverbend. This townhouse is located perfectly if you are looking for quick access to the river valley, Whitemud Dr & TOP Rated schools! Charming unit offers a perfect blend of modern luxury & cozy comfort. Great for first-time home buyers or any investor. The main floor offers a good kitchen space, large dining area and living room w/ a fireplace and patio doors out to the low maintenance back yard with the back gate opening to green space and a stone's throw away from an off leash area! The upper level has 2 large bedrooms and a 4 pc washroom w/r ample counter space. The basement is a fully finished with a rec room, big laundry area and 3 pcs bathroom. The complex is well run & has had ample upgrades over the past years: windows, doors, shingles, siding and more. There is an energized parking stall just out front. You can’t beat this location! Very quiet & friendly neighborhood await w/ a quick walk to amenities. Opportunity calls today! (id:63502)
Century 21 All Stars Realty Ltd
14515 29 St Nw
Edmonton, Alberta
Classic yet timeless meets modern in this renovated family bungalow located in the community of Kirkness. Pride of ownership beams through this property starting w/ the attractive curb appeal of the exterior that draws any eye in. Accented w/ an abundance of natural light upon entering you are greeted by the cozy living room,a space fit for relaxation or the entertainer in you! Adjacent to the living & dining room, you will find the kitchen- a renovation that showcases the new cabinetry along w/ new SS appliances. 3 spacious bdrms inc'l the primary suite & updated baths that complete the main floor. Heading downstairs you will find a separate entrance that leads directly into the basement! Basement includes a bedroom, large rec area, laundry room and a bathroom. Other upgrades include: new shingles,new windows, furnace, HW on demand, AC, interior doors, new light fixtures,newer deck,newer landscaping. 27 by 22 OVERSIZED DBL GARAGE is drywalled AND heated! Room to store your RV, BOATS and toys! (id:63502)
Maxwell Progressive
#44 4403 Riverbend Rd Nw
Edmonton, Alberta
Fully Renovated and in tip-top shape!! This move-in-ready townhouse located in the prestigious Ramsay Heights Community is a perfect home for families /investors. Every inch of this home has been refreshed, offering a perfect combination of modern upgrades, comfort and functionality. Brand new flooring, paint, lights and fixtures, appliances, name it and you have it. Gorgeous kitchen featuring modern granite counter tops, stainless steel appliances, modern tile backsplash, open shelving and ample cabinet space. All bedrooms feature finished closets. Fully upgraded powder room on main level and upper level features a fully upgraded wash with him/her sink. Basement offers a room perfect for gym/office/recreational activities. Enjoy the large, enclosed yard with a newer fence and concrete patio—perfect to enjoy the sunny days. Comes with one outdoor parking stall. Located steps from school, Riverbend Square, parks and 24/7 ETS transit service. Carefully priced, come take a look! (id:63502)
Maxwell Challenge Realty
1418 Wildrye Cr
Cold Lake, Alberta
BRAND NEW BUILD in Creekside ready for 2026! This can be totally customized to YOUR wants! This fully developed Hiscock bi-level showcases stunning finishes and quality workmanship. High-end vinyl flooring throughout, gourmet kitchen with custom cabinets, stone countertops, coordinating backsplash and stainless appliances including gas stove. Completing the main floor is the open concept living room, dining room, 2 secondary bedrooms and spacious 4pc bathroom. The upper-level houses the absolutely stunning primary suite which includes his/her closets plus additional storage and a 5pc ensuite boasting his/hers sinks, a spacious tiled shower & a separate soaker tub. In-floor heat is hooked up and operational in the primary. The basement is fully developed w/ 2 bedrooms, rec room and a 4pc bathroom all matching the upper levels. In-floor heat is hooked up and operational as well. Prime location close to highway 55 heading to work! Yard will be fenced and sod layed for possession. PHOTOS ARE AN EXAMPLE ONLY (id:63502)
Royal LePage Northern Lights Realty
7112 19a Av Sw
Edmonton, Alberta
Welcome to a very desirable family community - Summerside! Enjoy exclusive access to white sandy beach, lovely lake, clubhouse and lots of activities. This bright and inviting half duplex offers an open concept living area with fireplace on the main floor overlooks the dining area and kitchen. Upstairs you will find 3 spacious bedrooms one of which is the pimary with an ensuite. The basement is waiting for development with rough-in bathroom and utilities all placed well. Outside is a large deck ..really good for barbequeing , relaxing and entertaining. Park in your backyard on a double car parking pad. This home is clean and move-in ready...close to transportation, shopping, and schools. The perfect place to start your next chapter..Summerside (id:63502)
Homes & Gardens Real Estate Limited
12807 121 Av Nw
Edmonton, Alberta
Welcome to this charming raised bungalow located in the heart of the desirable Sherbrooke neighborhood. This home offers a perfect blend of character, space, and versatility—ideal for families, investors, or multi-generational living. The main floor features three spacious bedrooms a renovated 4pc bathroom, a bright and welcoming living room, a functional kitchen, and a separate dining area—perfect for family gatherings and entertaining. Downstairs, the fully finished basement is ideal for in-law accommodation or potential suite development. It includes a second kitchen, cozy living room area, large bedroom, 3-piece bathroom, and oversized windows that flood the space with natural light. Step outside to enjoy the massive (over 10,000 sq ft) fully fenced yard, surrounded by mature trees offering both privacy and tranquility. The property also includes an oversized detached garage with ample space for parking, storage, or a workshop. Don't miss out on this rare opportunity!! (id:63502)
More Real Estate
460 Gibb Wd Nw
Edmonton, Alberta
Glastonbury Gem! This beautifully renovated home features fresh paint, brand-new carpet, and a fully finished basement with its own bedroom, kitchen, and private rear entrance—perfect for extended family or guests. This bright and spacious 2-storey is tucked away on a quiet cul-de-sac just steps from shopping, Starbucks, transit, and only minutes to the Whitemud and Henday. Offering over 1,622 sq. ft. of living space, it boasts 5 bedrooms, 3.5 baths, and fantastic layout for families. Main floor showcases a large kitchen with island, pantry, decent dining area, sunken living room with a wall of windows, plus a convenient main-floor bedroom/Den and 2-pc bath. Upstairs, the primary suite includes a WIC and 4-pc ensuite, two additional bedrooms and another full bath. Outside, enjoy a sunny south-facing pie-shaped lot with deck, fire pit, and oversized double detached garage. This is the perfect family home in an unbeatable location! (id:63502)
Maxwell Polaris
9803 74 Av Nw
Edmonton, Alberta
In a world of increased density, this wonderful home has a FULL LENGTH driveway with parking for 5 vehicles! Immaculate sq ft two-storey on a full-size lot with a fully finished basement and a legal one-bedroom garage suite—ideal for extended family or rental income. Thoughtfully designed with classic charm and modern touches, this 4-bedroom home (3 up, 1 down) features hickory flooring, a chef’s kitchen with quartz island, 5-burner gas stove, and high-end appliances. The open-concept main floor includes a spacious dining area and family room that opens to a sunny south-facing yard with an oversized deck. Upstairs offers walk-in closets in every bedroom, a stylish 4-piece ensuite, upstairs laundry, and a second full bath. The basement adds a large rec room and guest bedroom, while the garage suite has a private entrance, full kitchen, laundry, and 5 appliances. Finished landscaping, a large mudroom, custom built-ins, and 200 Amp service to the house complete this one-of-a-kind home! (id:63502)
Maxwell Devonshire Realty
648 Lewis Greens Dr Nw
Edmonton, Alberta
Amazing location! Family friendly and mature community of Stewart Greens, close to excellent schools, parks and green space, plus tons of parking on this quiet street. 1,340 sq ft, 3 bedrooms, 2 full + 1 half baths. Open-concept main floor, kitchen with stainless steel appliances and quartz countertops, plus a convenient half bath. Upstairs, the primary bedroom offers a walk-in closet and private ensuite, while two additional bedrooms, a 4-piece bath, and laundry room provide plenty of functionality. (id:63502)
RE/MAX River City
#203 2590 Anderson Wy Sw
Edmonton, Alberta
Now this is a nice condo! Bright, spacious & move-in ready, this original-owner home at The Ion in Ambleside is just perfect. With 2 bedrooms, 2 titled parking stalls, and lovely views, it has everything you need (and a few things you’ll just love). Inside, you’ll find fresh paint, updated flooring, and that “just cleaned” feeling that makes moving in a breeze. There’s a built-in office nook for work-from-home days, plus a huge bathroom with an oversized soaker tub and a walk-in shower - a little everyday luxury. The layout feels open and comfortable, with in-suite and underground storage, so there’s a place for everything. Whether you’re buying your first home, downsizing into something low-maintenance, or looking for a great investment, this one checks all the boxes. The Ion is set in one of SW Edmonton’s most loved communities, steps from parks, trails, great restaurants, and shopping at the Currents of Windermere. Close to everything, beautifully kept, and full of heart! (id:63502)
RE/MAX Elite
1681 Toane Wd Nw
Edmonton, Alberta
Truly One of a Kind Finally someone built a Cool house. Perfect home for Multigenerational living. Custom Built & Custom Designed (Not a Square room in the House). This 2 storey features 4 Bedrooms and 2 Dens, 2 Kitchens and a Fully Finished Walkout Basement, constructed with the highest standards. Just under 4400 sq ft of total finished space. High Velocity Hydronic heating system (Boiler), 3 fan coils, 2 AC units, in-floor heating, 3 Huge Decks, Walkout Level Patio, SW exposure, Million Dollar Views across the water, Jeld-wen triple pane double low E argon filled windows, Black Granite flooring, Black Walnut (finished in place) Hardwood floors, Chefs Gourmet Kitchen, Stainless Steel Appliances, Dream Ensuite with Steam Shower, huge overflow Jaquzzi Soaker tub (with mood lights) his and hers vanities, his and hers walk-in closets, custom Kitchen cabinets, cat 5 wiring, Central Vac and the list goes on. You could not replace this house at todays prices for what you can buy it for. (id:63502)
RE/MAX River City
17116 108 St Nw
Edmonton, Alberta
This renovated, 2-storey townhouse has so much to offer. Located in an established area, this home has a modern flair. The main floor features laminate flooring, bright paint, and a white kitchen. The cozy living room features natural light and an electric fireplace. Upstairs is bright and features 3 bedrooms and the 4-pc bathroom. The finished basement has a family room, laundry room, and an exceptionally sized storage room. The fully fenced/landscaped yard is south-facing and comes with a locked shed, for seasonal storage. Your energized parking is located right out front. If you walk a short distance your will find yourself at the park, a playground & schools. This is perfect for kids! Newer windows; shingles & well-maintained buildings. Don't miss out! (id:63502)
Maxwell Devonshire Realty
3305 Chernowski Way Sw Sw
Edmonton, Alberta
BRAND NEW AUGUSTA LUXURY HOME built by custom builders Happy Planet Homes sitting on a Corner 28 pocket wide REGULAR LOT offers 5 BEDROOMS & 3 FULL WASHROOMS is now available in the beautiful community of Krupa CHAPPELLE with PLATINUM LUXURIOUS FINISHINGS. Upon entrance you will find a BEDROOM WITH A HUGE WINDOW enclosed by a sliding Barn Door, FULL BATH ON THE MAIN FLOOR. SPICE KITCHEN with SIDE WINDOW. TIMELESS CONTEMPORARY CUSTOM KITCHEN designed with two tone cabinets are soul of the house with huge centre island BOASTING LUXURY. Huge OPEN TO BELOW living room, A CUSTOM FIREPLACE FEATURE WALL and a DINING NOOK finished main floor. Upstairs you'll find a HUGE BONUS ROOM opening the entire living area.The MASTER BEDROOM showcases a lavish ensuite with CLASSIC ARCH ENTRANCE'S comprising a stand-up shower with niche, soaker tub and a huge walk-in closet. Other 3 secondary bedrooms with a common bathroom and laundry room finishes the Upper Floor.*PHOTOS & VIRTUAL TOUR FROM SIMILAR SPEC*Under construction (id:63502)
RE/MAX Excellence
4710 41 St
Beaumont, Alberta
Love where you live! This stunning Home2Love by Royer Homes blends luxury, lifestyle & versatility in one remarkable property. Nestled on a large pie-shaped, tree-lined lot with walking trails at your doorstep—your own private retreat. The exterior showcase Hardie board siding, stone accents & exposed aggregate driveway, while inside, abundant natural light fills all three levels, showcasing the high-end finishes & thoughtful design throughout. The chef’s kitchen features a built-in oven, microwave, warming drawer, induction stove & beverage cooler. A walk-through pantry with custom cubbies connects to the triple garage. Open stairs lead to a serene primary with spa-like ensuite & large walk-in closet & convenient laundry access. Enjoy BBQs & sunsets from the enclosed sunroom-style deck. The legal suite above the garage offers flexible living (1 or 2 bedrooms) with an option for a home-based business. The walk-out level has in-floor heat, gym, rec room, another bedroom & bathroom, storage & hot tub room. (id:63502)
RE/MAX Elite
11426 71 Av Nw
Edmonton, Alberta
Welcome to Belgravia, one of Edmonton’s most sought-after family-friendly communities. This bright and spacious 2.5-storey home offers over 2,800 sq. ft. of well-designed living space with 4 bedrooms, 3.5 bathrooms, and a double garage. The main floor features engineered hardwood, a welcoming living area with a 6’ electric fireplace, a large dining area, and a chef’s kitchen with custom cabinetry, quartz countertops, a 10’ waterfall island, and stainless steel appliances. Upstairs, the primary suite boasts a walk-in closet and a 4-piece ensuite, alongside two additional bedrooms and a laundry room, while the third floor offers an open loft with a rooftop patio and great views. The fully finished basement adds a 4th bedroom, rec area, and full bath, and outside you’ll find a fenced backyard with a two-tier patio, perfect for summer entertaining. Ideally located near the LRT, University of Alberta, off-leash dog area, River Valley, trails, parks, and shopping, this move-in-ready home truly has it all! (id:63502)
Maxwell Devonshire Realty
#210 10024 Jasper Av Nw
Edmonton, Alberta
RENOVATED MODERN LOFT - BEST BUY!! Welcome to urban living at the Cambridge Lofts, with a LARGE OUT DOOR PATIO, and just steps away from the Central LRT station! This unit is the crowning jewel of the building, offering a lifestyle of sophistication & convenience! Whether you're a young professional, a student seeking proximity to campus, a single individual with a penchant for downtown vibrancy, or a couple looking for a dynamic urban experience, this loft caters to your every need. The presence of front door staff during most hours ensures a seamless living experience within this perfectly located building. Imagine walking to work in the bustling heart of Downtown, or effortlessly hopping on the LRT to reach the University of Alberta or Grant MacEwan University. MANY SECURE PARKADES in the area. The allure of this loft extends beyond its location, as the modern decor exudes a sense of style and comfort that allows buyers or renters to move in with ease. Air BNB approved! (id:63502)
Maxwell Devonshire Realty
12121 39 St Nw
Edmonton, Alberta
Cute, cozy, and full of heart. This little gem on a tree-lined street has been lovingly cared for by the same owner since 2007 and now it's ready for you. Inside, you’ll find upgrades throughout including a beautiful custom kitchen with pantry, updated bathroom with clawfoot tub, new shingles on the house and garage (2022), a brand-new furnace (2024), upgraded electrical, original hardwood floors on the main and new vinyl plank flooring in the fully finished basement. Plenty of flexibility here with a third bedroom, space to add a fourth, and a separate side entrance. You’ll love the picture window overlooking the sunny backyard where you’ll enjoy mature landscaping, a garden and firepit area, plus a new side deck and fully fenced yard with a 20x20 double garage. This is a happy little home on a friendly street known for summer block parties, in a walkable location close to schools, Jubilee and Hermitage Parks, the community league, and more. After 17 years of love and care, it’s ready for its next story. (id:63502)
RE/MAX Elite

