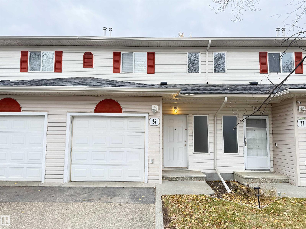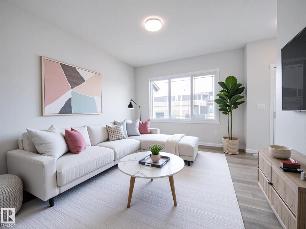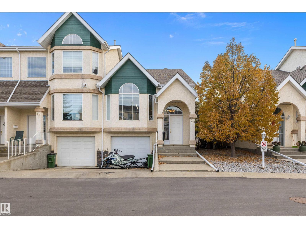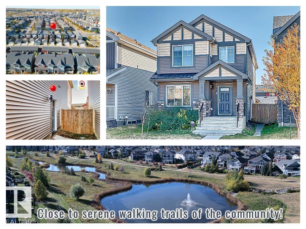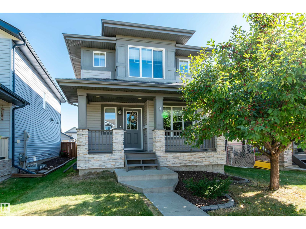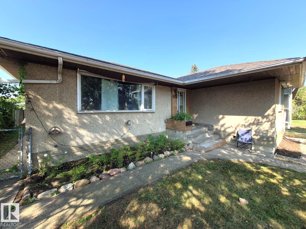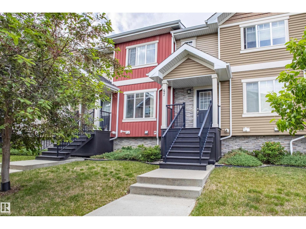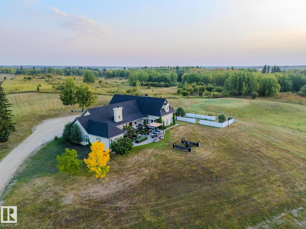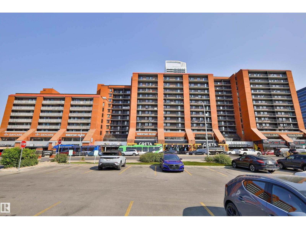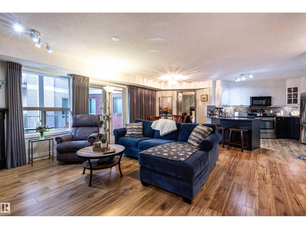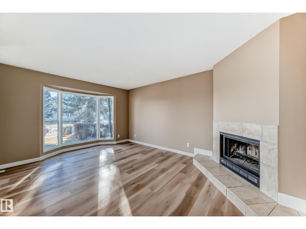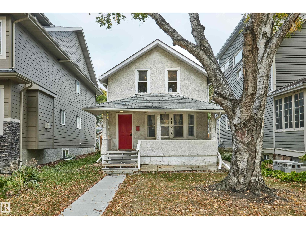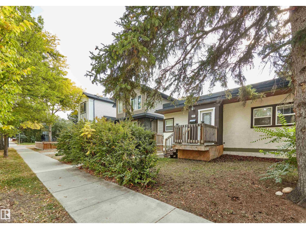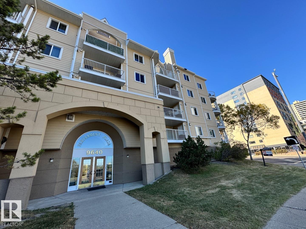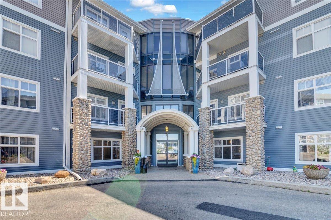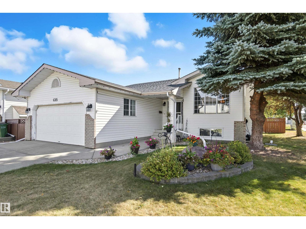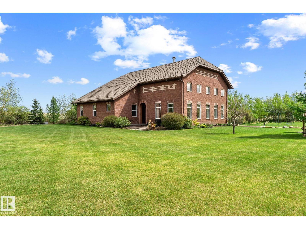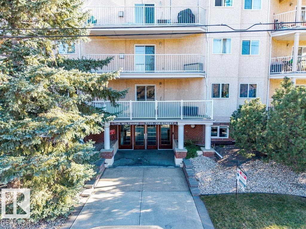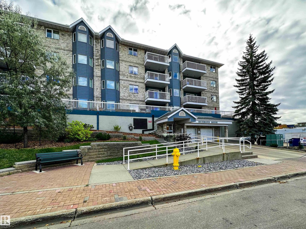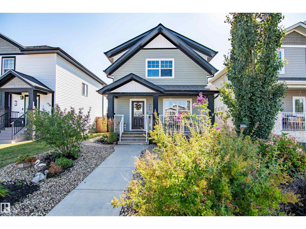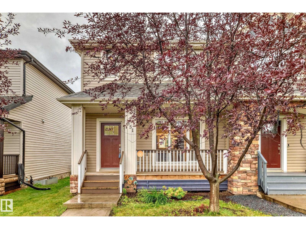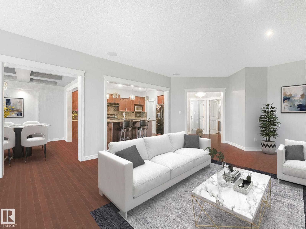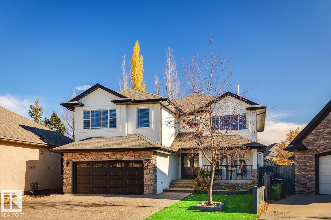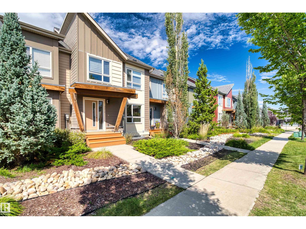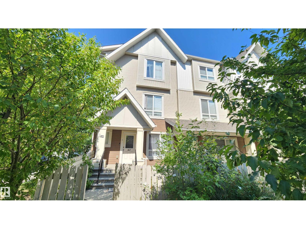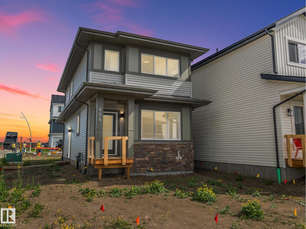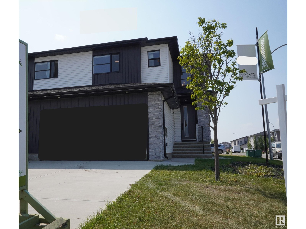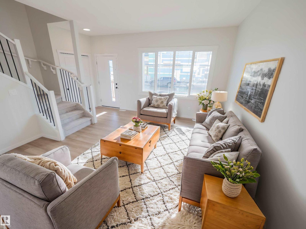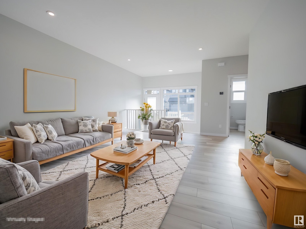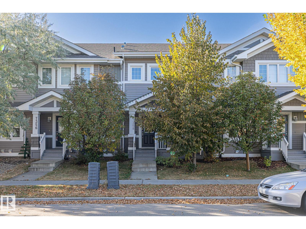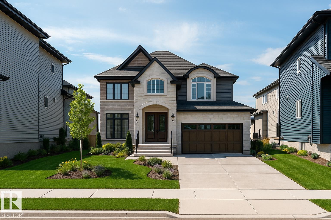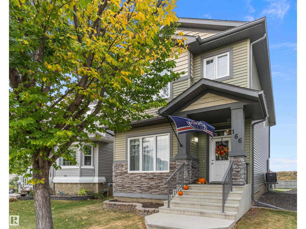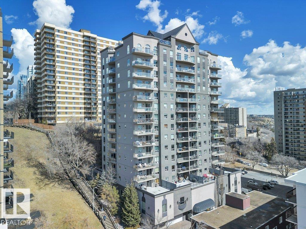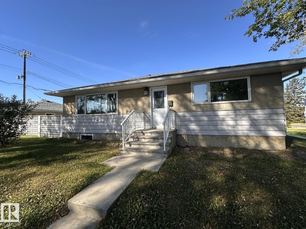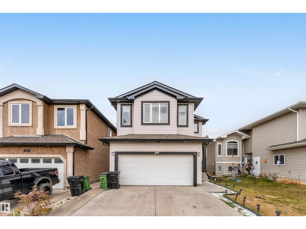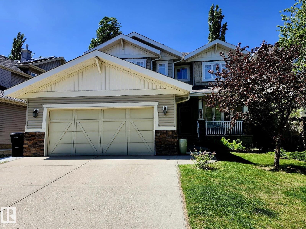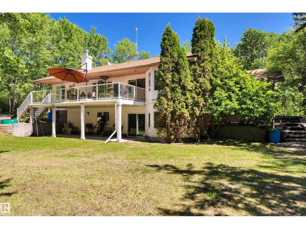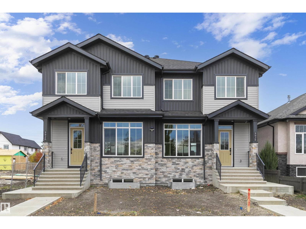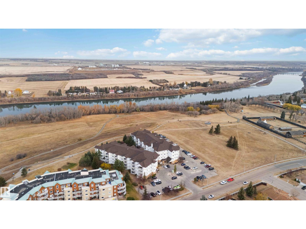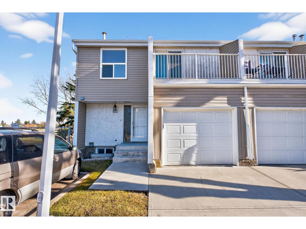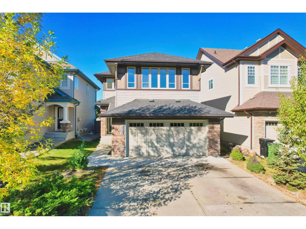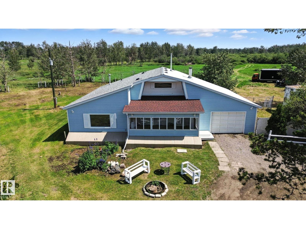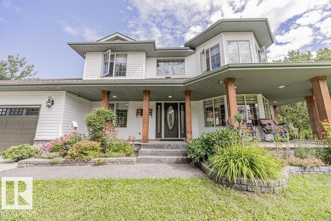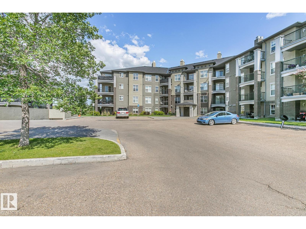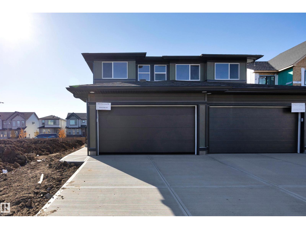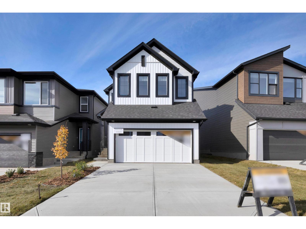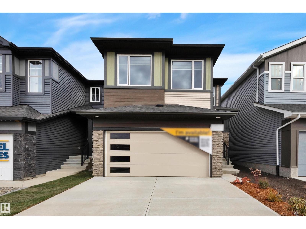#26 451 Hyndman Cr Nw
Edmonton, Alberta
LOCATION LOCATION on this family-friendly quiet community in CANON RIDGE Half a block to the River Valley and bike trails. It offers an open-concept layout with a spacious living room, dining area, and kitchen complete with all the essential appliances a BREAKFAST BAR and a two piece powder room. A total of 3 bathrooms… Upstairs features a large primary bedroom with a walk-in closet and ENSUITE bathroom, plus another bedroom and full bath. The basement offers a generous RECREATION ROOM for added living space. Enjoy the convenience of an ATTACHED single garage and summer days on your private deck overlooking a green space. Close to schools, shopping, restaurants, walking trails, transit, and major routes like YELLOWHEAD and ANTHONY HENDAY. (id:63502)
RE/MAX Elite
15 Nerine Cr
St. Albert, Alberta
Experience modern living at its finest with this Impact Home, featuring a SEPARATE ENTRANCE for future flexibility. The main floor features 9' ceilings that amplify the bright, open atmosphere. The chef-inspired kitchen showcases quartz counters, stylish cabinetry, and a tile backsplash — the perfect blend of function and flair. Spacious living and dining areas flow seamlessly together, complemented by a convenient half bath. Upstairs, unwind in the private primary suite with a 4-piece ensuite and walk-in closet. Two additional bedrooms, a modern main bath, and upper-floor laundry add comfort and ease for everyday living. Built with precision and pride, every Impact Home is backed by the Alberta New Home Warranty Program for lasting peace of mind. *Home is under construction; photos are not of the actual home, some finishings may vary, and some photos are virtually staged* (id:63502)
Maxwell Challenge Realty
#20 11717 9b Av Nw
Edmonton, Alberta
Welcome to the exclusive gated community of Village Green in desirable Twin Brooks. Nestled on a quiet street away from the hustle and bustle of the city, but still having access to public transit, shopping and schools. This stunning bi-level features soaring vaulted ceilings as you step into the home, showcasing the spacious open concept living. The livingroom has a cozy corner gas fireplace and large bay windows. The kitchen has expansive countertops with an eat up bar and newer dishwasher, fridge & microwave hood fan as well as a corner pantry. Functional dining space opens onto your private deck with access to your manicured lawn; maintained by the condo! The main floor has 2 bedrooms, 4 piece main bath and primary has ensuite & walkin closet. Basement has large windows, big family room, large 3rd bedroom and another full bathroom! Attached garage is perfect for winter! Also has A/C! The community is quiet & features greenspace. (id:63502)
Exp Realty
8723 221 St Nw
Edmonton, Alberta
Welcome to the desirable community of Rosenthal. This stylish home offers a convenient layout with a warm living room flowing seamlessly into the spacious kitchen & dining area. Some features include beautiful tall kitchen cabinets, a large island w/Quartz countertops & SS appliances. Upstairs, you’ll find a roomy primary bedroom with a walk-in closet & ensuite. The secondary bedrooms provide ample space. Your fully finished basement c/w separate entrance is professionally developed w/full kitchen & serves as a mortgage helper. Central air conditioning, double detached garage, fully fenced & landscaped backyard. Close to all amenities, including future LRT, schools, shopping, medical, Anthony Henday, and the serene walking trails of the community. STOP waiting, START living! (id:63502)
RE/MAX Excellence
9 Dickens St
Fort Saskatchewan, Alberta
LIKE NEW! Welcome home to this meticulously maintained 2 Storey, with 3 bdrms & 2.5 baths in Southfort! Enjoy central A/C & stay cool on those hot summer days! Modern kitchen with granite counters, stainless steel appliances & corner pantry! Three good sized bedrooms upstairs w/large primary bedroom with a 4 pc bathroom ensuite & large walk in closet! Den area at the front of the home can also be used as a flex room for whatever suits your personal needs! Cozy and bright living room for memorable moments! Beautiful hardwood flooring throughout main floor! Unfinished basement for all your storage needs. Low maintenance, fenced, East facing back yard and freshly painted deck perfect for BBQ’s and relaxation! Detached double garage with lots of street parking available! Only 2 blocks from the new K-9 SouthPointe School and 1 block from Ken Hogkins Park! Close to all amenities including groceries, restaurants/bars, fitness, schools, big box stores and more! MOVE IN READY AND AMAZING NEIGHBOURS! (id:63502)
Now Real Estate Group
7920 Argyll Rd Nw
Edmonton, Alberta
EXCELLENT VALUE! This solid bungalow located in the established Avonmore neighborhood is a perfect opportunity for first time buyers or investors. Featuring 5 bedrooms, 2 kitchens & SEPARATE ENTRANCE presenting lots of future possibilities! The main floor has a spacious living room with a large picture window allowing plenty of light, an elegant dining area with built in cabinetry, the kitchen has lots of counterspace, wood cabinetry & a sunny breakfast nook. The main level is completed with 3 generous bedrooms & family bathroom. The fully finished basement has 2 bedrooms, large rec room, 2nd KITCHEN, bathroom & ample storage space. Shingles replaced in 2023, furnace replaced in 2015 and hot water tank replaced in 2023. On large lot 15.50 x 36.50 meters (51 x 120 ft) with detached garage & large parking area & enclosed boat/RV parking space off back lane. In established community with boulevard trees & parks. Great location just off Argyll Road with easy access to transportation, shopping & schools. (id:63502)
Royal LePage Noralta Real Estate
#47 9535 217 St Nw
Edmonton, Alberta
Bright, spacious 2-storey townhome in family-friendly Secord! Featuring an OVERSIZED 19x25 double attached garage (rare for these styles of townhomes!), there’s plenty of room for vehicles, toys, or a workshop. The main floor is filled with natural light and features a south-facing living room, a 2-piece bath, and a smartly designed kitchen with ample cabinet space and breakfast bar. Step past the dining area to a 7x20 north-facing balcony with natural gas BBQ hook up - perfect for shady summer afternoons. Upstairs, the roomy and bright primary bedroom offers a walk-in closet and 3-piece ensuite with step-in shower, along with 2 more spacious bedrooms and a full 4-piece bath. Downstairs you will find your own separate furnace and hot water tank, stacked washer and dryer, all in a flexible space that can serve as a large foyer, storage area, or whatever fits your lifestyle. Conveniently located just minutes from schools, parks, and the Anthony Henday, this home is ideal for first-time buyers or investors. (id:63502)
RE/MAX Excellence
22250 Twp Road 512
Rural Strathcona County, Alberta
MODERN EUROPEAN MASTERPIECE....NOT A DETAIL OVERLOOKED.....20 ACRES......10 MIN TO THE CITY.... COLD ROLLED STEEL/HERRINGBONE TILES/OLD WORLD CRAFTSMANSHIP....WORDS CANNOT DESCRIBE THE PATIO....~!WELCOME HOME!~ A world class acreage in the heart of Strathcona County, one of a kind design w/accents and decor curated from around the globe... Greeted by hand blasted heated travertine floors... something you'd expect from a villa in the south of France. Soaring ceilings, beams & a dramatic great room is just the beginning! The right wing has a library, classic mill work & a bedroom w/ensuite. To the left is the Gourmet Kitchen w details at every glance. Down the hall, another bedroom + ensuite, bonus room up stairs w/built in banquet seating, & options galore! Then we have the back entrance (even this is like a magazine shoot... !) Last is the Primary retreat, custom cabinets, spa - just have to see. No basement to babysit, every corner has been re-worked, refined, and re-imagined to absolute perfection! (id:63502)
RE/MAX Elite
#505 10175 109 St Nw
Edmonton, Alberta
Downtown Living with a View | Capital Centre | 2 Bed | 1 Bath | 875 Sq Ft Welcome to Capital Centre, located in the heart of Downtown Edmonton! This spacious 2 bedroom, 1 bathroom apartment-style condo offers 854 sq ft of comfortable urban living. Situated in a well-maintained high-rise built in 1981, the unit features a massive private patio – perfect for morning coffee, entertaining, or enjoying city views. Inside, you'll find a bright, functional layout with an updated washer and dryer for added convenience. The unit includes secure, heated underground parking, providing year-round comfort and peace of mind. Just steps away from shopping, restaurants, public transit, MacEwan University, and Rogers Place – everything you need is at your doorstep. Whether you're a first-time buyer, investor, or looking to downsize, this home offers unbeatable value in an unbeatable location. (id:63502)
RE/MAX River City
#237 9008 99 Av Nw
Edmonton, Alberta
Welcome to the condo community of River Grande in Riverdale. This renovated 1010 sq ft 2nd floor unit has been Updates include new paint, wall paper, walk in wardrobes in both closets, new trim, lighting, updated bathrooms, custom drapery, a spacious laundry room with built in organization. Enjoy year-round comfort with underground heated tandem stall, front storage area, featuring a carwash. Central A/C, and a cozy gas fireplace. Walk in pantry, stainless steel appliances accent the kitchen's granite countertops. The primary bedroom easily accommodates a king-sized bed with two nightstands, while the second bedroom comfortably fits a queen and two nightstands. Your large private balcony is a beautiful space for relaxing or entertaining. This well-managed complex has a great community feel. Social room, gym, games room, car wash. Close to the River Valley Trails, minutes to Downtown, Bread & Butter Bakery steps away! Super Edmonton location! (id:63502)
RE/MAX Excellence
3508 17b Av Nw
Edmonton, Alberta
Beautiful home, perfect for first-time buyers, investors, or developers! This affordable and beautifully laid-out 1,240 sq. ft. two-storey home offers great potential and value for a growing family. The well-designed floor plan features three bedrooms, 2.5 baths, a cozy wood-burning fireplace, and a side entrance ideal for a potential basement suite. Recent updates include new vinyl plank flooring on the main level, new carpet upstairs, fresh paint throughout, a new hot water tank, and more. Set on a huge 6,270 sq. ft. pie-shaped, extra-wide lot with rear lane access — perfect for your future Triple - Car garage or shop, and lots of parking for vehicles, toys, or guests. With both front and rear drive access and plenty of yard space, this property is a rare find in today’s market and an excellent opportunity to build equity or redevelop in the future. Now is the time! (id:63502)
RE/MAX River City
11038 84 Av Nw
Edmonton, Alberta
Prime Garneau opportunity — invest, renovate, or redevelop. This 1908 character home sits on a generous 33' x 131' lot in one of Edmonton's most desirable central neighbourhoods. Whether you're looking to restore its original charm, generate rental income, or explore redevelopment potential, the bones are here and the location delivers. You're walking distance to the University of Alberta, Whyte Avenue's vibrant scene, the River Valley trail system, Kinsmen Sports Centre, and Victoria Golf Course. Downtown and Rogers Place are minutes away. Everything that makes Garneau special is right outside your door. The property includes a spacious backyard with updated fencing and paving stones, plus a detached single-car garage. Perfect for investors seeking a value-add project or builders ready to create something new in a neighborhood where land and redevelopment opportunities rarely become available. Don't miss out (id:63502)
Maxwell Devonshire Realty
10711 76 Av Nw
Edmonton, Alberta
Garage suite + established rental income in Queen Alexandra. This property features a newer detached garage suite, a modern addition that offers immediate rental opportunities or flexible living space. Combined with the existing 1940s bungalow that's already set up as two additional separate Airbnb units, you're looking at multiple income streams on one well-located lot. Situated just south of the University of Alberta, you're steps from transit, bike routes, and a quick walk to the LRT. Whyte Avenue, campus, and downtown are all easily accessible, making this a high-demand area for renters and short-term guests year-round. The main house retains its vintage appeal with private entrances and distinct living spaces, while the backyard is fully fenced and offers solid curb appeal. The 33' x 131' lot also leaves room to explore future redevelopment if you're thinking long-term. Furniture can be included, so you can hit the ground running. Prime location with existing cashflow. Don't miss out! (id:63502)
Maxwell Devonshire Realty
#103 9640 105 St Nw
Edmonton, Alberta
*Please note* property is sold “as is where is at time of possession”. No warranties or representations. (id:63502)
RE/MAX Real Estate
#140 16035 132 St Nw
Edmonton, Alberta
Oxford Bay, a very well maintained building showing pride of ownership throughout. Located in the family oriented neighborhood of Oxford, this complex is located in close proximity to transit, retail services & restaurants, schools & recreational areas. This apartment is a large (1030 sq ft), 2 bedroom, ground floor unit with a north facing balcony. The great room concept living, dining, kitchen is centered in the unit with bedrooms on either side of the living area. The primary bedroom is large with a walkthrough closet area leading to a 3pc ensuite bath. Bedroom 2 is a generous size with the 4pc common bath just outside the door. Completing this home is the insuite laundry/storage room, corner gas fireplace in the living room, central A/C & one underground (Titled) parking stall (329) with locking storage cage. The building hosts a social room (main floor), fitness room, east facing outdoor patio (overlooks a pond) & 4th floor south facing outdoor patio. (id:63502)
Maxwell Progressive
6315 162 Av Nw
Edmonton, Alberta
Welcome to Matt Berry, a charming, safe, family oriented neighbourhood within walking distance to the North Edmonton Christian School as well as great parks, playground and a extensive trails system perfect for dog walks and bike rides! This 4 Bedroom, 3 Full Bathroom Bi-Level home comes with a fully finished basement, Double Attached Garage, rear RV / Motorhome parking pad with side gate access, and has even recently received new shingles! Upstairs there are 3 spacious bedrooms and 2 full bathrooms. The living room / dining space have extra corner side windows and overlook the front yard with beautiful mature trees and gorgeous landscaping. The rear kitchen and dining nook overlook the spacious backyard with South exposure, large rear deck, storage shed, RV parking pad, and fruit trees! The finished basement has a very large bedroom with space to create a 5th bedroom if needed. You'll also see a 3rd full bath, large family room, bar / hobby space, and laundry room with storage. A great home for family! (id:63502)
RE/MAX Elite
53341 Hwy 21
Rural Strathcona County, Alberta
This is the home you slow down to admire, full of character, charm, and unforgettable custom design. Inspired by a European farmhouse, it stands out with a brick exterior and steel shingles that create a timeless look built to last a lifetime with virtually no maintenance required. Inside, the thoughtful design flows seamlessly from room to room, combining warmth and elegance in every detail. The open concept layout invites gatherings, while quiet corners offer space to recharge. In-floor heating runs throughout, keeping both the home and garage cozy during Alberta winters. A 4.5 foot crawl space spans the entire width of the home, providing incredible storage for every season. Energy efficiency is built in, with solar panels supplying most of the home’s power and reducing monthly costs year-round. Above the garage, a private 2 bedroom suite adds even more versatility, perfect for extended family, guests, or rental income. This property offers the beauty of rural living but 5 minutes from Sherwood Park. (id:63502)
Linc Realty Advisors Inc
#405 7725 108 St Nw
Edmonton, Alberta
Welcome to The Wiltshire a lovely 18+ building on a quiet street! This bright TOP FLOOR corner unit offers 1,130 sq.ft. of open, comfortable living space. Enjoy newer laminate flooring and fresh, modern paint throughout. The kitchen, dining, and living areas connect seamlessly, highlighted by a cozy gas fireplace. Step through sliding doors to an oversized balcony overlooking a quiet, tree-lined street, complete with BBQ gas hook-up. The spacious primary suite features a 4-piece ensuite, walk-in closet, and extra his-and-hers storage. The second bedroom sits beside another full bath—perfect for guests or office space. Added perks include in-suite laundry, 3 x A/C wall units, heated underground parking, and a secure 18+ building near Whyte Ave, U of A, shopping, and transit. (id:63502)
Maxwell Devonshire Realty
#106 52 St Michael St
St. Albert, Alberta
Welcome to this charming 40+ condo perfectly situated in the vibrant heart of St. Albert! Recently updated with fresh paint and new flooring, this spacious unit offers 2 bedrooms and 2 full bathrooms, including a private en-suite. The open concept layout creates a bright, inviting living space, while the large in-suite laundry room adds excellent storage convenience. Enjoy the comfort of heated underground parking and a well managed building known for its affordability and community feel. Richmond House residents appreciate fantastic amenities such as an elevator and a lounge/recreation room. Step outside your door to experience everything Downtown St. Albert has to offer, boutique shopping, restaurants, the farmers’ market, library, Arden Theatre, art galleries, and scenic river valley trails. Ideal for those seeking a low-maintenance lifestyle with modern comforts and walkable access to the best of downtown living. (id:63502)
Sarasota Realty
72 Almond Crescent
Blackfalds, Alberta
Welcome to this beautifully maintained ORIGINAL-OWNER HOME, where pride of ownership shines throughout. Nestled on a QUIET CRESCENT, it features a charming front porch and LOW MAINTENANCE LANDSCAPING for effortless curb appeal. Inside, enjoy 3 spacious bedrooms and 3 bathrooms, offering comfort and functionality for everyday living. A true standout is the INSULATED, DRYWALLED and HEATED OVERSIZED HOBBY GARAGE, boasting upgraded electrical and HIGH GARAGE CEILINGS perfect for car enthusiasts, hobbyists, or a versatile workspace. Every detail has been thoughtfully cared for, making this home move-in ready and an exceptional opportunity in a sought-after location close to schools, shopping, nature walking paths and community centres! A beautiful home for the perfect family, or an opportunity to utilize the large garage space personally and generate income from the residence! (id:63502)
Royal LePage Prestige Realty
351 Secord Bv Nw
Edmonton, Alberta
This charming half duplex is an excellent choice whether you’re buying your first home or looking to downsize. Conveniently located near schools, shopping, grocery stores, and with quick access to both the Anthony Henday and Whitemud Drive, it offers comfort and practicality in a prime location. Inside, the main floor features a welcoming mix of hardwood, tile, and carpet, with a bright and functional layout perfect for daily living and entertaining. Upstairs you’ll find three bedrooms, including a spacious primary with its own walk-in closet, giving you a private retreat at the end of the day. All appliances are included, making this home move-in ready. Don’t miss out on this opportunity to enjoy comfort, convenience, and value in one great package. (id:63502)
Royal LePage Arteam Realty
1703 33b St Nw
Edmonton, Alberta
Welcome to the desirable neighbourhood of Laurel! This stunning 5-bedroom,3.5-bathroom custom built Home by the award-winning builder Pacesetter Homes offers the perfect blend of luxury and functionality, ideal for families seeking space and style.Featuring cherry wood hardwood floors throughout the main living area and sleek quartz countertops in the kitchen and bathrooms , the home exudes warmth and modern elegance. The open-concept layout seamlessly connects the living,dining, and kitchen areas , creating an inviting atmosphere for entertaining. One of the standout Features is the fully finished walkout basement, which opens directly onto a serene pond-perfect for relaxing evenings or hosting guest. This property is a rare find, combining spacious living with high-end finishes and picturesque setting..Great for a growing family!Steps to walking trails and natural reserves! Close to all amenities, schools, parks and bus routes!Don't miss out on this GEM. (id:63502)
RE/MAX Elite
14123 Twp Rd 404
Rural Flagstaff County, Alberta
Horse and cattle-ready 104.64-acre property in Flagstaff County featuring a scenic treed coulee with natural spring—ideal for grazing and shelter. The 1230 sq. ft. 4 bed, 2 bath bungalow is well maintained and offers cozy country living. A 30x40 barn includes five stalls with Dutch doors, a tack room, feed room, and cement floor. A 40x72 metal shop with dirt floor provides versatile space for hay, equipment, or livestock shelter. Land is mostly fenced native pasture, perfect for rotational grazing. Four grain bins and multiple outbuildings add extra functionality. Enjoy trail riding, hunting, or hiking right on the property. A true rural retreat with everything you need to live, work, and ride. (id:63502)
Digger Real Estate Inc.
1847 Bowman Pt Sw
Edmonton, Alberta
Welcome to the desirable neighborhood of Blackmud Creek! Located in a quiet cul-de-sac, offering 3900 sqft of total living space, this 6 bed/4 bath 2-storey has been beautifully renovated and presents like a dream! The main floor offers a bright and open floorplan. Lavish kitchen w/s.s. appliances and quartz counters, spacious family room w/vaulted ceilings and gas fireplace, formal living/dining areas, bedroom/den, 4-pc bath, and laundry/mudroom. The gorgeous staircase will take you upstairs where you will find the huge primary suite w/5-pc ensuite, fireplace, and walk-in closet, 2 additional bedrooms, additional 5-pc bath, and loft/bonus area. The lower level offers the ultimate man cave w/huge rec area, full wet bar, two bedrooms, full bath, and storage space. Outside you will enjoy the maintenance free landscaping and 2-tiered composite deck. Recent upgrades to the home include: kitchen, flooring, appliances, bathrooms, fixtures, paint (interior and exterior), and more. Terrific family home! (id:63502)
RE/MAX Elite
3072 Paisley Green Gr Sw
Edmonton, Alberta
IMMACULATE 1,477 sq ft 2-Storey JAYMAN built home (NO CONDO FEES). Original Owner. Designed with style and comfort in mind, it features CENTRAL A/C and brand new carpet on the stairs and upper level. The open-concept main floor is ideal for entertaining, showcasing a chef’s kitchen with ceiling-height cabinetry, quartz countertops, stainless steel appliances, and a large peninsula island. The bright great room with luxury vinyl plank flows into a spacious dining area. Upstairs offers a relaxing primary suite with full ensuite, two additional bedrooms, and a 4-pc bath. The fully finished basement by JAYMAN includes a guest room, full bath, and family room. Steps from ponds, parks, trails, and ravine, and just minutes to shopping and transit. Don't miss out! (id:63502)
Maxwell Polaris
#40 13003 132 Av Nw
Edmonton, Alberta
WOW...WOW..Luxurious, Exquisite, Extravagant, architecturally designed inside & out. This elegant 2-storey comes with 4 bedrooms, 2.5 bathrooms and offers almost 1500 sqft of living space in prestigious BELLWEATHER PARK complex. The great room with absolutely gorgeous laminate flooring opens into a dining & kitchen area. The high-end gourmet kitchen with stainless steel appliance & granite c/tops is a chef’s dream to entertain with flair. Make your way up the wide staircase to a Romantic presidential master suite with beautiful 4pce ensuite and double closet. Moreover, another 2 outstanding bdrms with their own full bathroom and a stacked washer/dryer area finishes the upper level. Invite a family or friend to enjoy the main level bedroom. Step outside and be greeted by a massive balcony or a yard space to die for. This is an absolutely stunning home, great location in a quiet complex and easy access to schools, shopping and all major amenities. With low condo fees this one is ready for you to move in. (id:63502)
Maxwell Challenge Realty
604 174 Av Ne
Edmonton, Alberta
Step into modern living with this stunning Impact Home, featuring a SEPARATE ENTRANCE and ideally situated on a corner lot with extra windows that fill the space with natural light. Designed with style and function in mind, the main floor offers 9’ ceilings and an open-concept layout ideal for both daily life and entertaining. The chef-inspired kitchen boasts quartz countertops, stylish cabinetry, and a sleek tile backsplash. Enjoy spacious living and dining areas plus a convenient half bath. Upstairs offers a private primary retreat with a walk-in closet and 4pc ensuite, two additional bedrooms, a modern main bath, and upper-floor laundry. Every Impact Home is built with care and backed by the Alberta New Home Warranty Program for your peace of mind. *some photos are virtually staged* (id:63502)
Maxwell Challenge Realty
5557 Schonsee Dr Nw
Edmonton, Alberta
Stunning Former Showhome with Impressive Upgrades and Income Potential! Step into this breathtaking home, now ready for its next owners. Boasting over 1970 SQFT of luxurious living space in the main unit, plus approximatley 700 SQFT in the legal basement suite—this property is the complete package. Whether you're looking for a spacious family home or an investment opportunity, this home delivers. Every inch of this home has been thoughtfully upgraded, offering a perfect blend of style and function. The double-attached garage provides convenience, while the flow-through pantry and open-concept kitchen featuring a huge island create a perfect setting for family gatherings and entertaining. Upstairs, you’ll find 3 generous bedrooms, including a primary suite complete with an ensuite and a large bonus room—ideal for movie nights, a play area, or a home office. The laundry room is ideally located just off the primary suite for added convenience. Don't forget the legal basement suite! (id:63502)
Maxwell Progressive
1332 14 Av Nw
Edmonton, Alberta
Step into modern living w/ this stunning Impact Home, designed for both style & functionality. The main floor has 9-foot ceilings, enhancing the open & inviting atmosphere. The chef-inspired kitchen features quartz counters, gorgeous cabinetry, & tile backsplash, —perfect for everyday living & entertaining. The spacious living & dining areas, along with a convenient half bath, complete this thoughtfully designed level. Upstairs, the primary suite is a private retreat with a 4pc ensuite & a walk-in closet. Two additional bedrooms, a modern main bath & an upper-floor laundry room add both comfort & convenience. Built w/ exceptional craftsmanship & meticulous attention to detail, every Impact Home is backed by the Alberta New Home Warranty Program, ensuring peace of mind. *Home is under construction, photos are not of actual home, some finishings may vary, the home does not have a fireplace, some photos virtually staged* (id:63502)
Maxwell Challenge Realty
11 Nerine Cr
St. Albert, Alberta
Experience the lifestyle you've been dreaming of in a brand-new Impact home w/ SEPARATE ENTRANCE! The 9' ceilings on the main floor welcomes you with an expansive open concept kitchen boasting ceramic tile backsplash, elegant quartz countertops, and beautiful cabinets. This main level also features a spacious living and dining area, along with a convenient half bath and mudroom. Ascending the stairs to the upper level, you'll discover the primary bedroom, complete with a luxurious 5-piece ensuite and a generous walk-in closet. Additionally, the upper floor offers two more bedrooms, a convenient upstairs laundry room, and a well-appointed main bathroom. Every Impact Home is built with meticulous care and craftsmanship, and to provide you with peace of mind, all our homes are covered by the Alberta New Home Warranty Program. Home is under construction, photos are not of actual home, some finishings may vary, some photos are virtually staged (id:63502)
Maxwell Challenge Realty
7358 Edgemont Wy Nw
Edmonton, Alberta
Welcome to your new and charming home! This beautifully maintained 2-storey features 2 spacious bedrooms, 2.5 baths, and a convenient detached double garage. Enter into an inviting open-concept living area that flows into a modern kitchen with sleek cabinetry and ample counter space, perfect for entertaining. The generous primary bedroom is filled with natural light, offering an ensuite and walk-in closet. Step outside to your private fenced backyard with a deck, ideal for gatherings or morning coffee. The unfinished basement presents endless possibilities for a gym, storage, or recreation area. Located in a desirable neighborhood close to schools, parks, and shopping, this charming home combines comfort, style, and practicality. Don’t miss this incredible opportunity! (id:63502)
Century 21 Masters
2703 62 Ave
Rural Leduc County, Alberta
Build Your Dream Home in Churchill Meadows on This Rare 28' Pocket Lot! Lot dimensions 38*120 FEET. Located in the highly sought-after community of Churchill Meadows, this one-of-a-kind 28' pocket lot offers the perfect opportunity to design and customize your dream home. With its unique size and ideal location, this beautiful lot is a rare find—perfect for families or investors looking to build something truly special. Don’t miss out on this incredible opportunity! (id:63502)
Maxwell Polaris
166 Kirpatrick Wy
Leduc, Alberta
WELCOME TO THIS MODERN 2015 2-STOREY HOME IN SOUGHT-AFTER WEST HAVEN! With 1,700 SQ FT, this home boasts an OPEN-CONCEPT DESIGN with 9' CEILINGS & LAMINATE FLOORS on the MAIN LEVEL. The CHEF’S KITCHEN showcases ELEGANT GRANITE COUNTERTOPS, SS APPLIANCES INCLUDING GAS STOVE, & an 8' x 8' WALK-IN PANTRY that can also serve as a DEN/OFFICE. CENTRAL AIR CONDITIONING provides year-round comfort, while a 2-PC BATH completes the MAIN FLOOR. Upstairs you’ll find 3 BEDROOMS, including a PRIMARY SUITE with WALK-IN CLOSET & 4-PC ENSUITE featuring a SOAKER TUB & WALK-IN SHOWER. A 4-PC MAIN BATH & UPSTAIRS LAUNDRY add to the functionality of this level. The BASEMENT is a BLANK CANVAS with 2 LARGE WINDOWS & BATHROOM ROUGH-INS, offering potential for FUTURE BEDROOMS or a REC ROOM. Outside, enjoy the BACK DECK with NO REAR NEIGHBOURS, BACKING AN OPEN FIELD & FUTURE REC CENTER, plus a DOUBLE DETACHED GARAGE. A RARE FIND WITH A MODERN DESIGN IN ONE OF LEDUC’S MOST DESIRABLE NEIGHBOURHOODS! (id:63502)
Exp Realty
#904 9819 104 St Nw
Edmonton, Alberta
Life is Better at Vivacity One! This 9th-floor south-facing condo boasts breathtaking views of Edmonton’s river valley and is just steps from parks, trails, and all the conveniences of downtown. Inside, you’ll find 2 bedrooms, 2 bathrooms, in-suite laundry, and soaring 9-ft ceilings. The thoughtful floor plan is bright and functional, with large windows that flood the space with natural light all day. Enjoy ample in-suite storage and the convenience of a heated underground parking stall located near the door and elevator. Building amenities include a fitness centre and a rooftop garden patio. Condo fees cover all utilities. This condo is move-in ready and exceptionally priced, and is the perfect blend of comfort, convenience, and lifestyle. (id:63502)
Rimrock Real Estate
7504 77 Av Nw
Edmonton, Alberta
Charming bungalow in desirable King Edward Park! This main floor unit offers 4 spacious bedrooms, 2 full bath, and a bright, functional layout. Enjoy the comfort of a well-maintained home with updated flooring and fresh paint. The kitchen features ample cabinetry and overlooks the sunny backyard. Tenants will have exclusive access to the oversized double detached garage. Located on a quiet street with easy access to Whyte Ave, Bonnie Doon Mall, Mill Creek Ravine, and the University of Alberta. Close to public transit, schools, parks, cafes, and more! Available immediately (id:63502)
Kairali Realty Inc.
3319 18 St Nw
Edmonton, Alberta
**SOUTH EDMONTON**SILVERBERRY COMMUNITY**FINISHED BASEMENT WITH SECOND KITCHEN ** this impressive multi-level home is a true gem, offering an exceptional blend of space, comfort, and modern living. Step inside to discover a thoughtfully designed main floor that boasts a bright and airy layout, featuring a generous living room, a well appointed kitchen with a handy pantry, a dining area, and a convenient 2pc bath. The upper level is a private retreat with a spacious family room, three comfortable bedrooms, including a primary suite complete with a walk-in closet and a luxurious 4pc ensuite, and an additional 4pc bathroom. The fully developed basement is a standout, providing a massive rec room, two additional bedrooms, a second kitchen, and another 4pc bath, perfect for guests, a teen retreat, or potential rental income. This home is meticulously planned for both daily living and entertaining, making it a must-see for anyone seeking versatility and ample space in a fantastic location! (id:63502)
Nationwide Realty Corp
1024 Hope Rd Nw
Edmonton, Alberta
Live in the exclusive sought after neighborhood of Copperwood in Hamptons. Upgraded from top to bottom including a FINISHED BASEMENT w/bd 3 BEDROOM up & 4th bedroom or as bonus room. Bright & airy w/ a MAIN FLOOR office area/den/flex room! NO CARPET IN THE HOME - hardwood & tile throughout main & upper floors & upgraded cork flooring in basement. Home has a gourmet kitchen & custom shutters throughout. Newer AIR CONDITIONING and FURNACE. Main floor has open living area w/ GAS FIREPLACE overlooking backyard, dining & kitchen area. Large dining nook to fit your family. Kitchen has upgraded STAINLESS STEEL appliances w/ a gas stove & a walk through pantry! Large main floor laundry room. All bedrooms are spacious including a large primary w/ Spa like ensuite DOUBLE sinks, tiled shower & CORNER jetted soaker tub. Private landscaped yard with mature trees, composite deck & concrete pad. Schools, natural trails, lakes & playgrounds w/n walking distance. (id:63502)
RE/MAX Real Estate
#40 50470 Rge Road 234
Rural Leduc County, Alberta
OVER 3000+ SQFT LIVING SPACE + 2 NEW FURNACES! Nestled at the end of a winding driveway, surrounded by mature trees and the peaceful sounds of nature, this stunning WALKOUT bungalow offers the perfect blend of privacy, charm, and convenience—just 5 minutes from Beaumont. Instantly feel at home with VAULTED ceilings and sun-drenched living spaces that create a warm and open atmosphere. The upper floor features two spacious bedrooms, a bright kitchen and living area, and access to an EXPANSIVE deck where you can sip your morning coffee while watching the sun rise through the trees. Downstairs, the walkout basement offers TWO more large bedrooms, rec room, office area and direct access to the outdoors. Outside, you'll find just the right amount of lush green lawn to enjoy, all surrounded by a fully treed lot that offers year-round beauty and complete privacy. Top it all off with a DOUBLE ATTACHED garage, and you've got a property that truly has it all - in a location that keeps you close to town. (id:63502)
RE/MAX Real Estate
9926 9928 157 St Nw
Edmonton, Alberta
FANTASTIC CMHC MLI SELECT OPPORTUNITY! BRAND NEW SIDE BY SIDE DUPLEX IN GLENWOOD. 6 UNITS IN TOTAL including 2 ovszd GARAGE SUITES. *6 sets of appliances. 6 washers &dryers includ.* This duplex has (2) 2-storey units each with 1960+ABOVE GRADE sqftg . 2 FULLY-FINISHED LEGAL BSMT SUITES each with 900+finished sqftg. 2 GARAGE SUITES each with 740+sqftg. TOTAL OF 10 BDRMS, 8 FULL BATHS & 2 HALF BATHS throughout both units. Exceptional attention to detail &construction quality. Tons of UPGRADES: Oversized islands, 10ft ceilings, BBQ gaslines, built in's, framed mirrors, upgraded appliances (2 gas cooktops in main 2 stry)/6 dishwashers, upgraded plumbing fixtures, triple pane windows, 6 high effic. furnaces, 2 gas fireplaces. Extensive money spent on exterior details including ovrszd windows, cultured stone accents; phenomenal street &backyard appeal! RPR &rough grade. ABNHW! Your amazing investment opportunity in this glorious new development will attract quality tenants & likely above market rent! Why wait!? (id:63502)
RE/MAX Excellence
#105 9930 100 Av
Fort Saskatchewan, Alberta
This incredibly well-kept 2-bedroom, 2 bath condo is located in one of the most sought-after locations in Fort Saskatchewan, situated on the banks of the river valley and backing onto the extensive trail system. Walking distance to Fort Heritage Precinct, shopping, including co-op and Legacy Park. This main floor unit is easily accessible from the front entrance and has NO STAIRS. Inside, you'll find a practical floor plan featuring two large bedrooms, including the primary with a walk-in closet and 4 pc. ensuite. Off the open and bright living room, you'll find the sliding doors, leading to the ground-level PATIO with exposed aggregate concrete and a low-maintenance aluminum railing with a gate. The spacious kitchen features plenty of cabinet and counter space, including an eating peninsula. This unit includes IN-SUITE laundry and an assigned parking stall. There is plenty of visitor and on-street parking at the building. You cannot beat the value, convenience and picturesque location of this property (id:63502)
Exp Realty
208 Chateau Pl Nw
Edmonton, Alberta
Welcome to this charming townhome in the family-friendly community of Belmead! Step inside the inviting foyer and you’re greeted by a bright, open-concept main floor. The spacious living room offers plenty of natural light and flows seamlessly into the dining area. The kitchen provides ample cabinet and counter space with a convenient layout. A handy powder room and access to your attached garage complete this level. Upstairs, you’ll find the primary bedroom with generous closet space, along with two additional bedrooms. A full bathroom and private balcony add to the upper-level appeal. Downstairs, the finished basement features a large rec room that can double as a media or fitness area, a bonus room for extra flexibility, and plenty of storage. The utility and laundry spaces are neatly tucked away. Enjoy outdoor living on your back deck and take advantage of the nearby parks, trails, schools, and amenities that make Woodbridge Farms one of Sherwood Park’s most sought-after neighborhoods. (id:63502)
Real Broker
2727 Anderson Cr Sw
Edmonton, Alberta
Welcome to Ambleside in SW Edmonton! This 2-storey single family home by LANDMARK offers 3 bedrooms, 2.5 baths, a FRONT DOUBLE ATTACHED GARAGE, TRIPLE-PANE windows, and a TANKLESS water heater for modern efficiency. Backing onto a SCENIC WALKING TRAIL, the open concept design features a stylish kitchen with two-tone cabinetry, GRANITE counters, GAS STOVE, HARDWOOD FLOORS, and a cozy gas fireplace. Upstairs, a versatile BONUS ROOM is perfect for family time or a home office. The spacious backyard provides plenty of room for kids, pets, and entertaining. With schools, dining, major roadways, and Currents of Windermere only 5 minutes away, this home blends comfort, style, and convenience in one of Edmonton’s most desirable communities. Don’t miss out! (id:63502)
Maxwell Polaris
51019 Rge Road 273
Rural Parkland County, Alberta
Amazing parcel with an updated home just 12 minutes south of Spruce Grove. Just over 31 acres of beautiful rolling land. It's fenced and cross fenced. Bordering a creek to the north, there is water for animals and plenty of building sites if you want to build your dream home in the future. Or a spot for a shop or barn or whatever else you dream up! The current home has been nicely renovated over the past few months. New furnace, new flooring, new paint and other upgrades. Large, heated front porch, perfect for summer evenings without the bugs! Living room features a wood fireplace & loft. Big dining area can expand to host family and friends. Very functional kitchen with lots of natural light. 3 bedrooms all on the main level along with 2 full bathrooms. There's even a loft area for a kids play place, home office or a quiet get away. Pavement all the way from Spruce Grove!!! (id:63502)
RE/MAX Real Estate
#18 54106 Rge Road 275
Rural Parkland County, Alberta
This incredible Acreage close to Spruce Grove and Easy Access to Edmonton or St Albert has a great private feel with lots of room and peaceful setting. Finished Basement with Bathroom and Family Room area, 3 Bedrooms upstairs with full 4pc Bath and 4 pc ensuite has plenty of space for the family. Eating area off the kitchen with an island, Gas Stove Top with Electric Oven opens onto the Back Deck with low maintenance decking and then opens up to a wonderful yard with trees for privacy. Fully fenced yard for dogs, double attached garage and a second Garage fully Heated for extra toys or workshop. Well maintained with Stamped Concrete, Shingles only 5 years old, Fruit Trees and so much more. (id:63502)
RE/MAX Real Estate
#112 630 Mcallister Lo Sw
Edmonton, Alberta
Discover this stylish 2-bedroom, 2-bathroom condo for sale in MacEwan Village—a true hidden gem. Brand new warm vinyl flooring and a warm white paint through this condo. This private ground unit backs onto a serene green space, making it the perfect spot for savoring your morning coffee on the covered patio. The master bedroom featuring a walk-through closet that leads to a 4-piece bathroom. For added convenience, in-suite laundry is included, making it ideal for first-time buyers or as a savvy investment opportunity. Enjoy amenities such as heated underground parking and all-inclusive utilities, covering heat, water, and electricity. The condo features a bright, open-concept floor plan with modern cabinetry and a spacious breakfast bar. You'll also appreciate the convenient access to Anthony Henday, Ellerslie Shopping, and public transit. (id:63502)
Real Broker
8925 Elves Lo Nw
Edmonton, Alberta
Welcome to the ECHO model built by Excel Homes 35 year builder in sought after EDGEMONT! On a quiet street, this beautiful UPGRADED half duplex with FRONT DOUBLE ATTACHED GARAGE awaits. Upon entering you are greeted with 9 FOOT MAIN FLOOR CEILING, LVP flooring, THICK 1.25 QUARTZ THROUGHOUT including kitchen countertops , stove-electric, refrigerator, dishwasher built-in & over the range microwave. Adjacent is the SPACIOUS livingroom. 1/2 bath completes the main floor. Upstairs is premium carpet, 3 bedrooms, including large primary with walk in closet, and 4 piece ensuite. Laundry and full main bath complete the upper level. SEPARATE ENTRANCE, BASEMENT CEILING HEIGHT 9 FT perfect for LEGAL SUITE. GREEN BUILT certified, includes tankless water system,HRV, insulated lines, eco bee thermostat, low E windows, solar panel rough-in and much more! REAR DECK & PREMIUM SIDING INCLUDED! BLINDS. FRONT LANDSCAPING INCL. REAR TO FINAL GRADE & MORE! Close to ALL amenities! COMPLETE OCTOBER 8TH. (id:63502)
Century 21 Signature Realty
9104 Elves Lo Nw
Edmonton, Alberta
VALUE! Welcome to sought after EDGEMONT & Excel Homes popular model the Rosewood. At just under 2300 sf upon entering you’re greeted with 9ft ceilings, LVP flooring, a grand foyer, setting up the FLEX ROOM & FULL BATH for multi-generational living or hosting guests. At the heart of the home, the open-concept main floor features a beautifully upgraded kitchen, an island extension, 1.25 QUARTZ COUNTERTOPS THROUGHOUT, SS appliances, Large WALK IN PANTRY flows seamlessly into bright & SPACIOUS great room and dining nook. Upstairs, the bonus room acts as natural divider, offering privacy between the primary suite and additional bedrooms. Completing second floor are a total of 4 bedrooms, full bath, and convenient laundry. The 9’ basement roughed-in for a 2 BEDROOM LEGAL SUITE. LEGAL FEES covered less disbursements if you use sellers lawyer, from landscaping incl rear to final grade, BLINDS INCLUDED!! GREEN BUILT w/ecobee thermostat, tankless HW, & more! Completion August 26, 2025. (id:63502)
Century 21 Signature Realty
2268 4th Av Sw Sw
Edmonton, Alberta
Welcome to sought after ALCES & Excel Homes popular model the Rosewood. With just under 2300 sf upon entering you’re greeted with 9ft ceilings, LVP flooring, a grand statement foyer, setting the tone for its spacious and thoughtfully designed layout. FLEX ROOM & FULL BATH offer the perfect setup for multi-generational living or hosting guests. At the heart of the home, the open-concept main floor features a beautifully upgraded kitchen, an island extension, 1.25 QUARTZ COUNTERTOPS THROUGHOUT, SS appliances, Large WALK THRU PANTRY flows seamlessly into the bright and SPACIOUS great room and dining nook. Upstairs, the bonus room acts as a natural divider, offering privacy between the primary suite and additional bedrooms. Completing the second floor are a total of 4 bedrooms, full bath, and convenient laundry room. The 9’ basement is roughed-in for a LEGAL SUITE, GREEN BUILT. FRONT LANDSCAPING INCLUDED rear to final grade, BLINDS INCL. Completion September 22, 2025 (id:63502)
Century 21 Signature Realty

