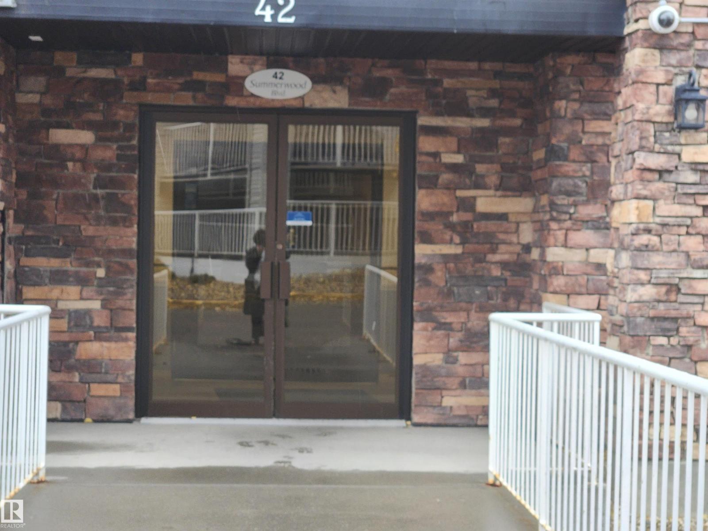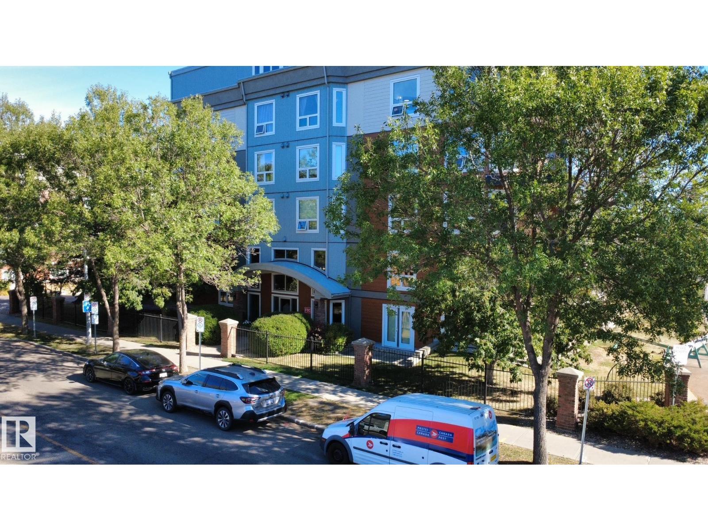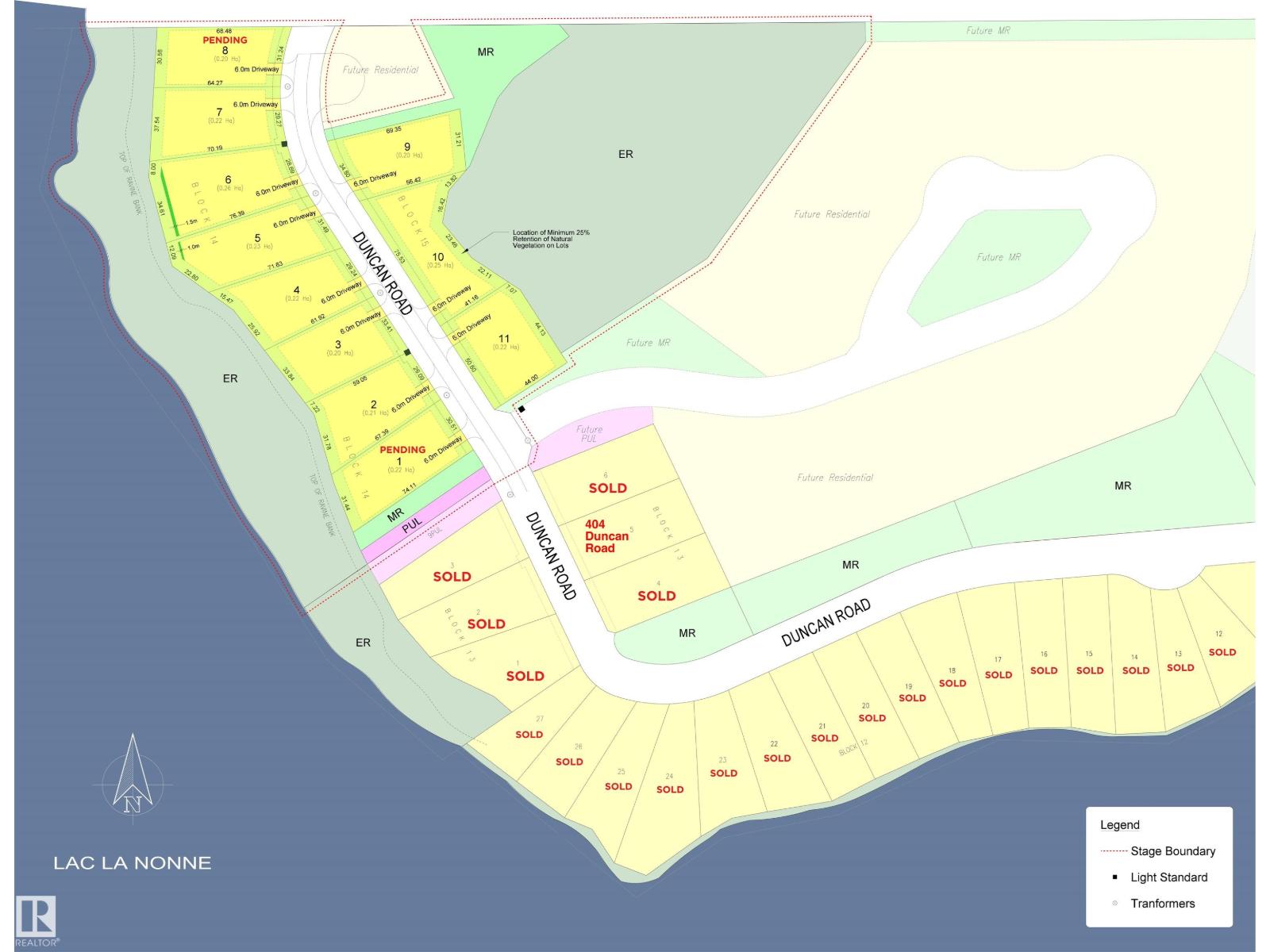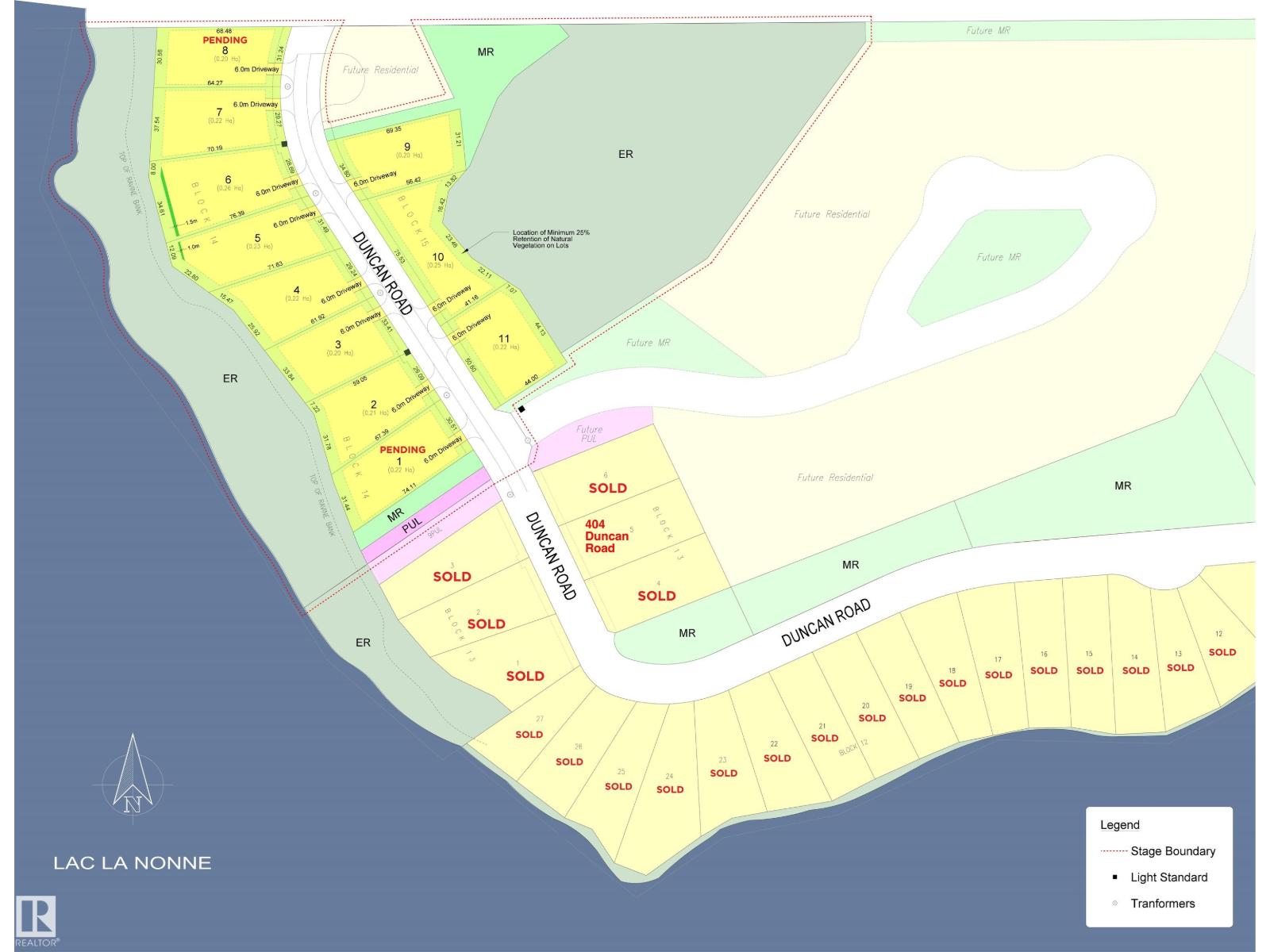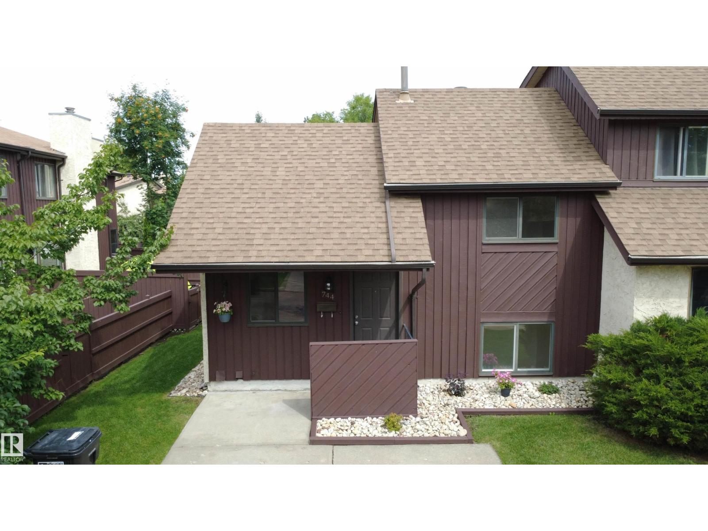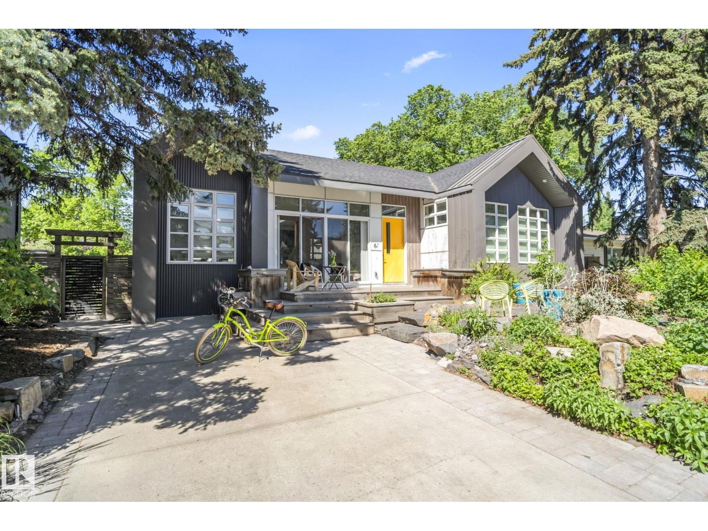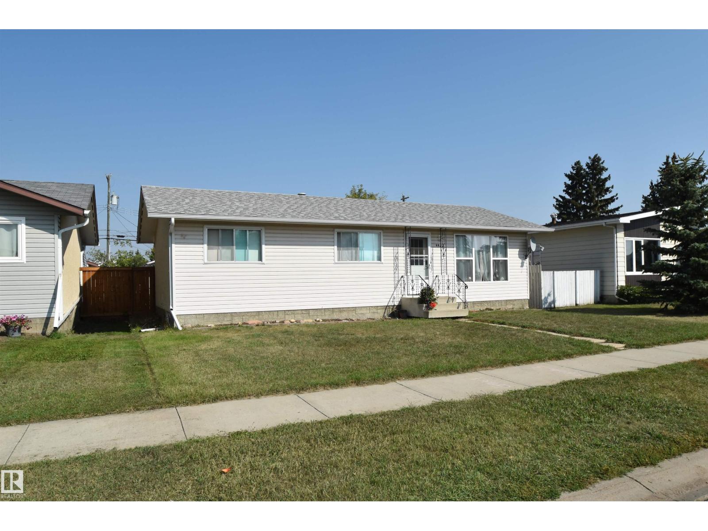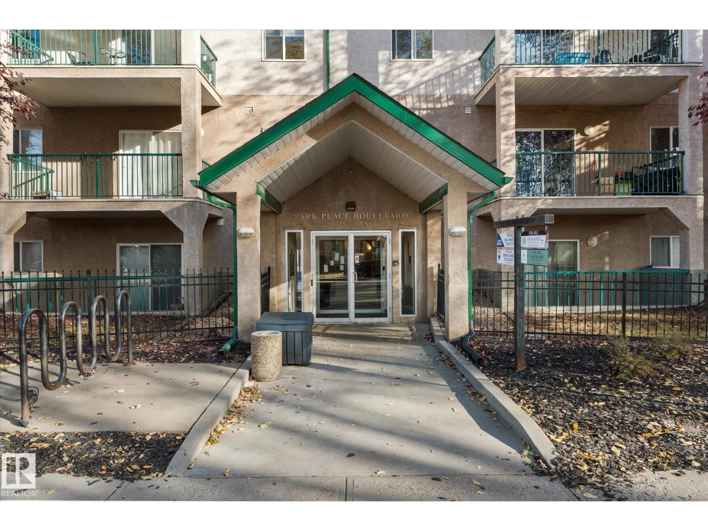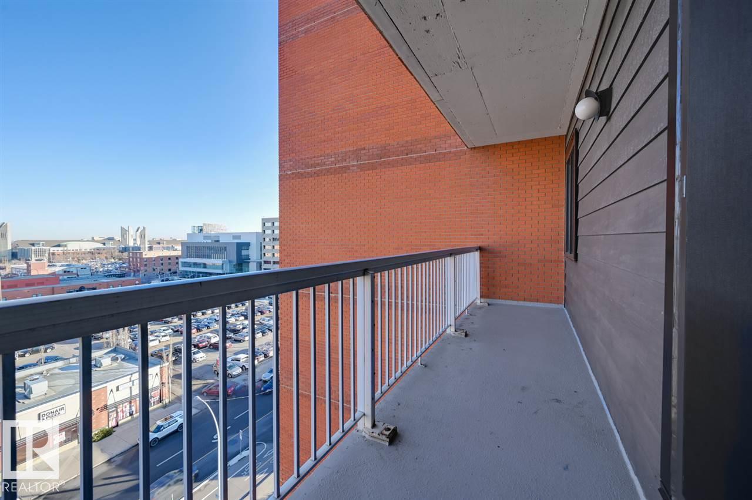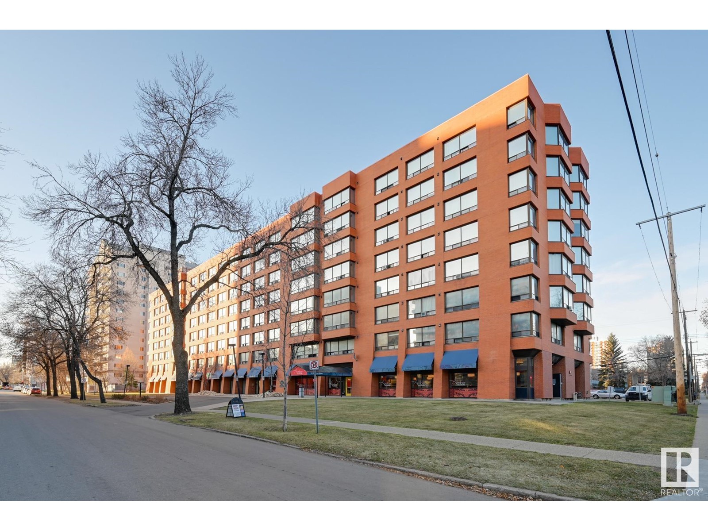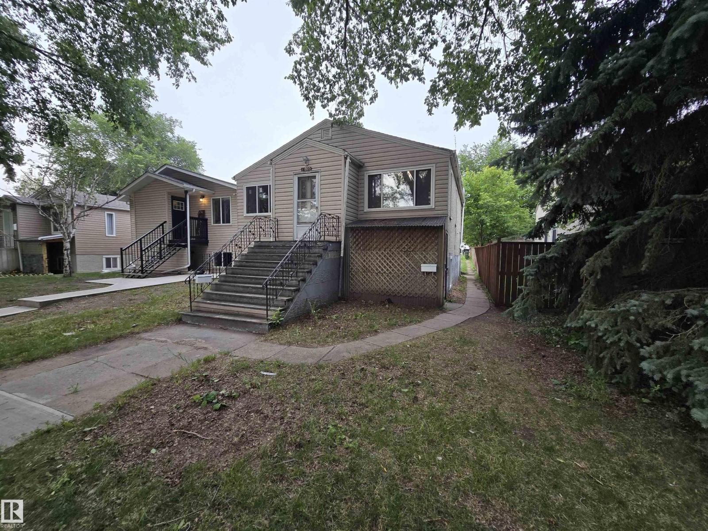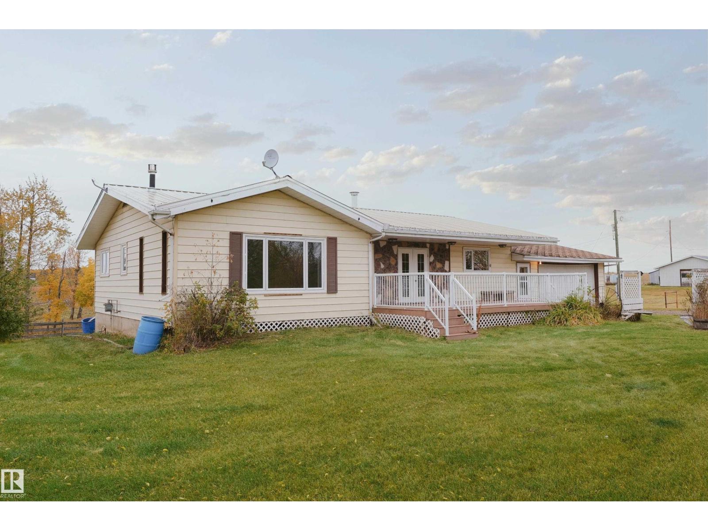#108 42 Summerwood Bv
Sherwood Park, Alberta
Welcome to this lovely 1 bedroom plus den unit in beautiful Sherwood Park. Walking distance to shopping and amenities and situated on parkland and walking trails. Your assigned parking space is energized and just a few steps away from your patio door for convenience and ease. This well maintained unit is super clean and waiting for a new owner. (id:63502)
Now Real Estate Group
#508 7839 96 St Nw
Edmonton, Alberta
Stunning 2-bedroom, 2-bathroom 1487 sq ft 2-story penthouse condo in the heart of Ritchie, where modern design meets executive living. With 20-foot vaulted ceilings, floor-to-ceiling windows, and endless natural light, this one-of-a-kind corner unit offers panoramic views of Edmonton’s river valley and downtown skyline. Step inside and be wowed by the expansive open-concept living space with upgraded luxury flooring, brand new stainless appliances, full-size washer/dryer, and stylish modern finishes. The 2nd floor loft provides the perfect flex space for a 3rd bedroom, office, or games room. Rare find with TWO titled underground parking stalls and TWO storage lockers. Corner unit with only one direct neighbor for added privacy. Steps to the elevator for convenience. Enjoy two outdoor living areas with a south-facing deck off the living room with unlimited river valley views and a private rooftop terrace – your very own sky-high retreat, ideal for entertaining, lounging, or creating a chic outdoor oasis. (id:63502)
Comfree
500 Duncan Rd
Rural Barrhead County, Alberta
Premium Lake Lots in Exclusive New Subdivision Introducing a rare opportunity to own a piece of lakeside paradise just minutes from Barrhead and 40 minutes from Edmonton. These treed lots offer a variety of sizes & prices to suit your vision—whether you're building a seasonal retreat or a year-round getaway. Enjoy stunning west-facing rear yards with direct lake access & views, perfect for watching sunsets in complete tranquility. Lots 2-7 are lake front and lots 9-11 are back lots. All back lots have lake access with a shared dock and room for a boat lift! Secure your ideal lot today and build the cabin or home you've always dreamed of in this serene, private setting. (id:63502)
RE/MAX Professionals
503 Duncan Rd
Rural Barrhead County, Alberta
Premium Lake Lots in Exclusive New Subdivision Introducing a rare opportunity to own a piece of lakefront paradise just minutes from Barrhead and 40 minutes from Edmonton. These 9-treed lots offer a variety of sizes to suit your vision—whether you're building a seasonal retreat or a year-round getaway. Enjoy stunning west-facing rear yards with direct lake access & views, perfect for watching sunsets in complete tranquility. Lots 2-7 are lake front and lots 9-11 are back lots. Secure your ideal lot today and build the cabin or home you've always dreamed of in this serene, private setting. (id:63502)
RE/MAX Professionals
744 Saddleback Rd Nw
Edmonton, Alberta
Welcome Home! This fully renovated 4-bedroom, 2-bathroom end-unit townhouse in Blue Quill Park Estates offers ~1,900 sq.ft. of living space across 4 split levels. Freshly painted with new floors, bathroom vanities, light fixtures, and more—this home is move-in ready! Enjoy a bright kitchen and living room on the main floor, 2 bedrooms + full bath upstairs, and 2 bedrooms + full bath downstairs. The 4th level offers laundry and ample storage—or convert it into a 5th bedroom! Hardwood floors, private backyard, and 2 parking stalls right at the front door. Nestled in a quiet, safe complex near Century Park LRT, YMCA, parks, schools, restaurants, and shopping—everything you need is minutes away. Low condo fees cover maintenance and enhance your lifestyle. (id:63502)
Comfree
7222 119 St Nw
Edmonton, Alberta
Welcome to the Hammock House in Belgravia. house is 3 yrs old a true masterpiece of design & craftsmanship. Boasting 3,609 sq/ft of finished space (includes finished basement & garage suite). Stunning timber-frame 4 bedrooms (1 in garage suite)bungalow built by Stone Ridge Homes. Rebuilt on the foundation everything including the basement finishes are new. A distinctive Norwegian-inspired aesthetic with an open-concept layout, soaring ceilings an abundance of natural light. Fireplaces—both wood-burning & gas—create warmth throughout, while skylights & expansive windows enhance the bright, airy feel .On a rare large lot, it’s a dream for homeowners & four-legged friends, with massive dog run & beautifully curated native landscaping. . A rear incredible fully timber-framed 3 car garage, 938 sf suite above (1 Bedroom 1 bathroom)—perfect for rental income (currently leased at $2,000/mth). Expansive 75x120 ft lot ideal for those exploring future building or redevelopment opportunities. (id:63502)
Century 21 Masters
4422 49 Av
St. Paul Town, Alberta
Charming Bungalow in a Prime Location! This 4-bedroom home is perfectly situated within walking distance of all the local schools and just minutes from shopping, making it an ideal choice for young families. Inside, you’ll find a cozy main floor layout with comfortable living spaces and a warm, welcoming atmosphere. The large basement features a spacious family room—perfect for movie nights, kids’ play, or entertaining guests. With its unbeatable location and family-friendly design, this home offers both convenience and comfort in the heart of town. (id:63502)
Century 21 Poirier Real Estate
#531 11325 83 St Nw
Edmonton, Alberta
TOP-FLOOR GEM IN PARKDALE! Stylish and move-in ready, this spacious 1-BEDROOM + OPEN DEN condo (easily converted to a 2nd bedroom) offers 2 full baths, IN-SUITE LAUNDRY, and energized parking. The bright open layout showcases a modern L-shaped kitchen with NEW QUARTZ COUNTERTOPS, new carpet, and newer appliances. Both bathrooms feature upgraded quartz counters for a sleek touch. The large primary suite includes a walk-through closet and private ensuite, while the open den provides flexibility for a home office or guest space. Enjoy the quiet, SOUTHWEST-FACING BALCONY perfect for relaxing. This secure, well-managed building offers an elevator and ample visitor parking. STEPS FROM THE LRT, groceries, restaurants, coffee shops, and Commonwealth Stadium with easy access to Downtown, Rogers Place, and U of A. Low condo fees. Exceptional location, modern upgrades, and unbeatable value! (id:63502)
Blackmore Real Estate
#802 10175 109 St Nw
Edmonton, Alberta
Capital Centre. Renovated 1 bedroom, 1 bathroom, // NEWER APPLIANCES, FLOORING AND CABINETRY//. Insuite laundry and titled parking. Great location on the 8th floor with west views of city and sunsets. Easy access to downtown, arena, Hospitals, University and Legislative Grounds. (id:63502)
Maxwell Challenge Realty
#408 10160 114 St Nw
Edmonton, Alberta
Wonderful opportunity for INVESTORS . Great, central location with easy access to downtown business, shopping and entertainment. Walking distance to the city's finest restaurants and night spots. Featuring an impressive brick exterior, this building was built to the highest standards of design and construction. Underground heated parking available for rent, laundry facility on each floor. (id:63502)
Maxwell Challenge Realty
11905 70 St Nw
Edmonton, Alberta
Great location, 2 bedrooms upstairs and a one-bedroom downstairs. This is a solid bungalow with new windows installed in 2025. Located in Montrose close to main freeways. The basement has a second kitchen and does have separate entrance. A great starter home with good potential. (id:63502)
Century 21 Leading
61302 Rge Rd 50
Rural Barrhead County, Alberta
Unbelievable large acre rural property NW of Barrhead featuring quality home, extensive outbuilding support & a private location. Home features excellent square footage, spacious flowing floor plan, full bsmnt w/ walk out to back yard, covered breezeway to attached double garage & amazing styling potential to your own wants & needs. Main floor includes 3 bedrooms along w/ convenient laundry room, spacious open kitchen, dining & living room combo plus much more. Basement features recreation area & space for more bedrooms along w/ storage & a walk out exit door plus more. Outbuildings include 32x48 high wall shop, large metal clad modern barn, 26x36 & 26x30 oversize garages, multiple open pole & storage sheds along w/ original cattle facilities & fencing as well as additional farm support. An absolutely special property w/ so much to offer in what takes a lifetime to acquire in buildings & support w/ private location only 1.5mi off pavement & an easy commute to Barrhead & Fort Assiniboine. (id:63502)
Sunnyside Realty Ltd

