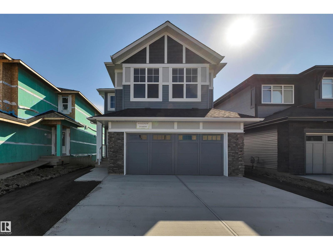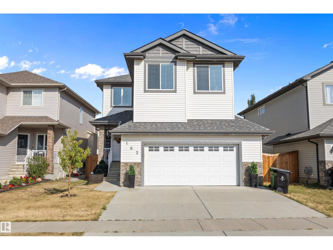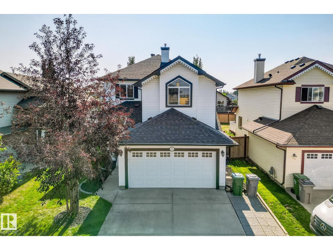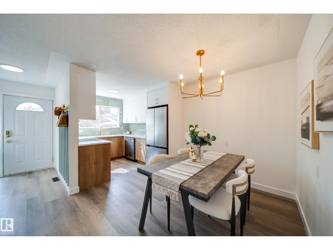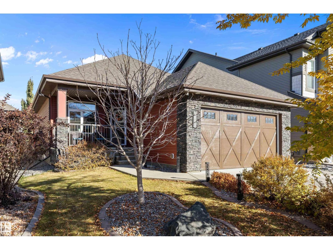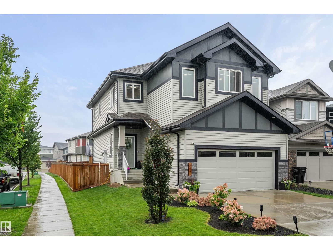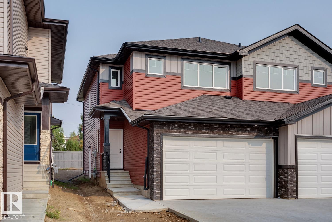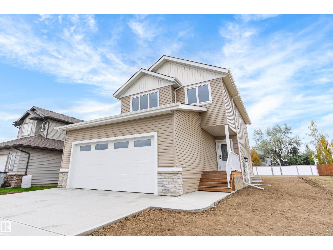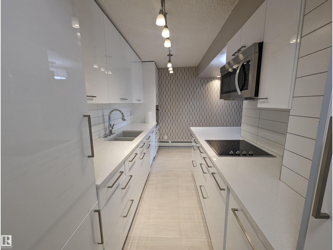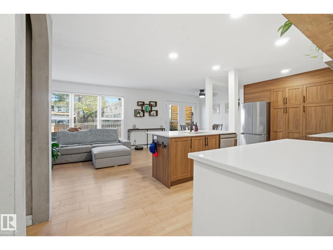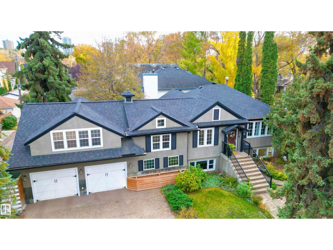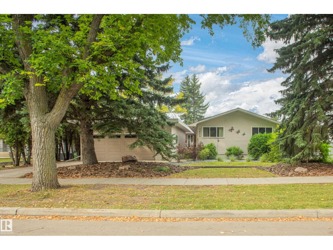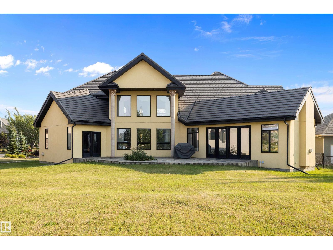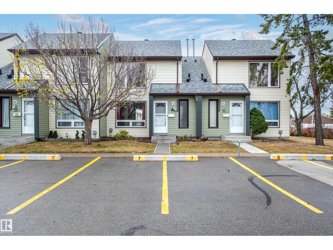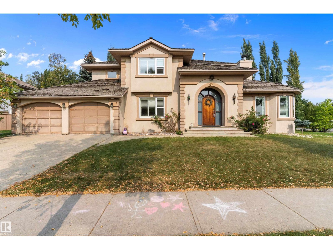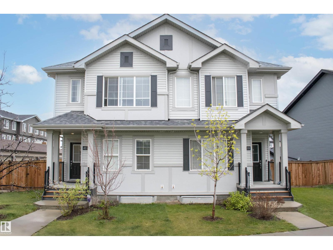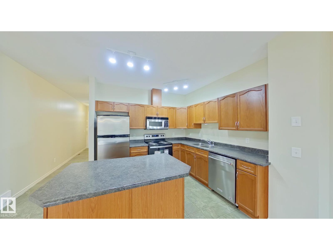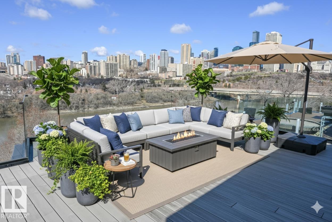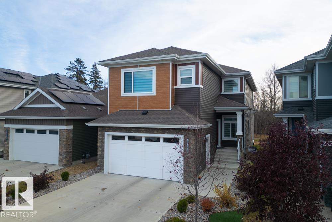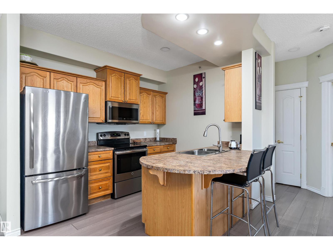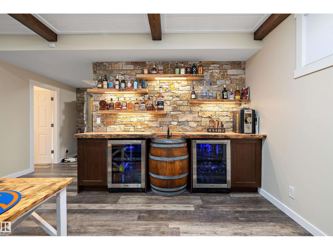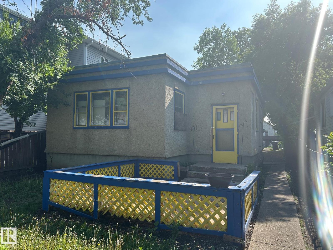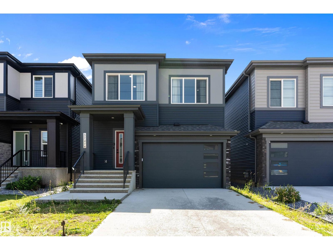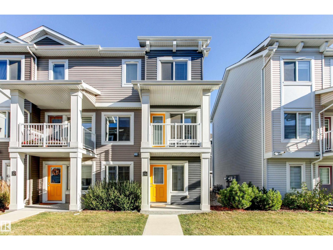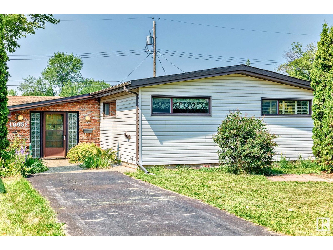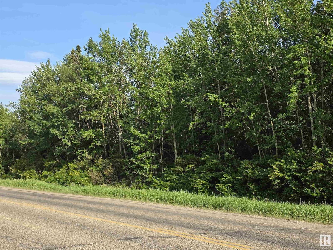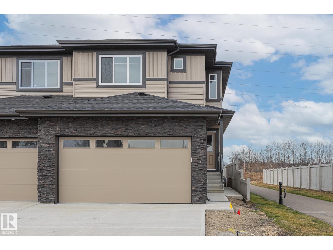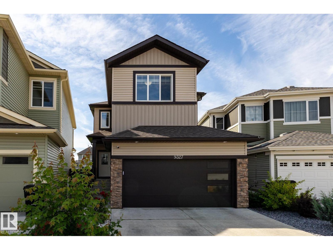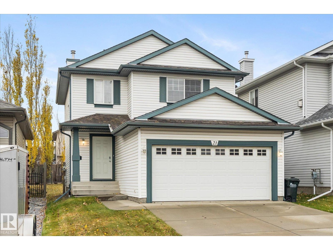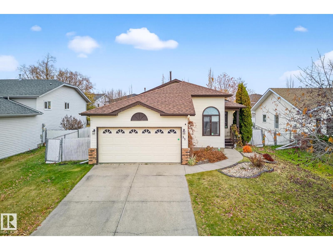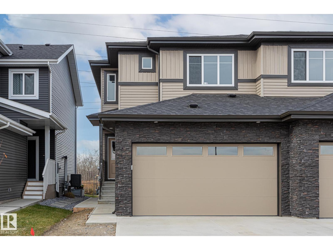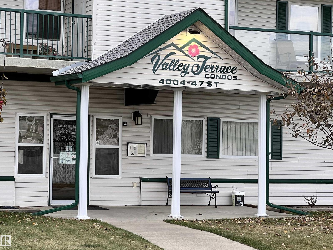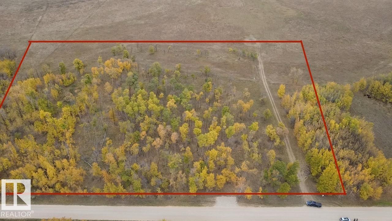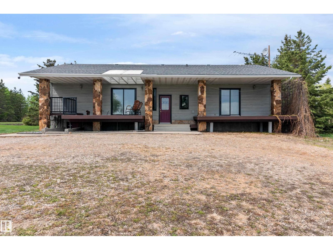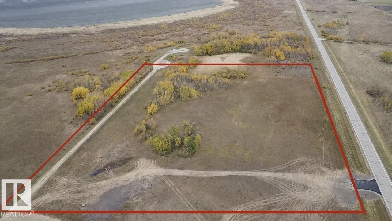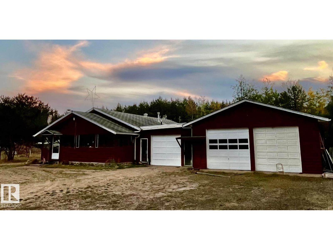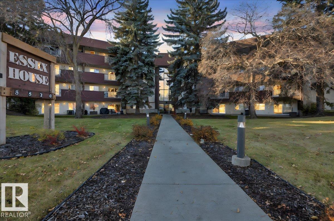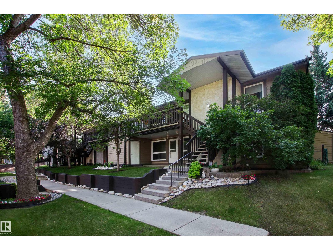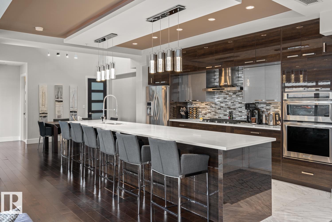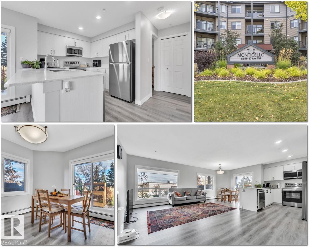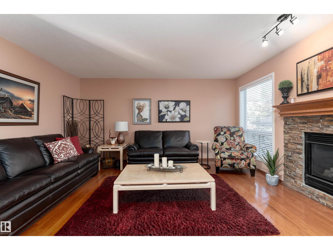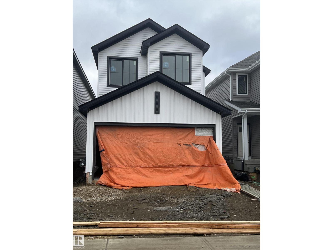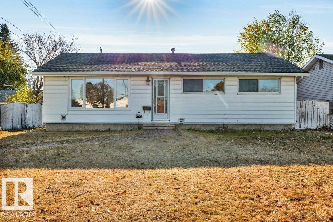4707 Kinney Rd Sw
Edmonton, Alberta
LOCATION! Welcome to Excel Homes NEW in sought after KESWICK - The POPULAR model Rosewood. With nearly 2300SF of living space BACKING ONTO the storm POND, upon entering your are greeted with 9 FT CEILING, LVP flooring, A main-floor bedroom and full bathroom. The main floor features an UPGRADED kitchen, complete with crown moulding, extended island, QUARTZ COUNTERS 42 upper cabinets & chimney hoodfan with a tiled backsplash, SS appl. built-in microwave w/trim kit & walk-through pantry. Spacious great room and dining nook. Step outside to the REAR DECK, with BEAUTIFUL POND VIEWS. Upstairs, BONUS ROOM, offering optimal privacy between the primary suite and the additional bedrooms. The upgraded ensuite features a soaker tub, a shower unit and a dual-sink vanity. Completing the 2nd floor are two additional BR, full bath, and laundry. EXTRA 2 FT WIDER GARAGE, GREEN BUILT, LANDSCAPING, BLINDS & SEPARATE ENTRANCE for future 2 BEDROOM LEGAL SUITE rough in! (id:63502)
Century 21 Signature Realty
9805 106 Av
Morinville, Alberta
Discover this stunning brand-new 2-storey home in Morinville offering over 1,700 sq. ft. of thoughtfully designed living space. The main floor boasts a cozy living room with electric fireplace, spacious dining area, and kitchen with modern cabinetry & generous storage. A private den, 2-piece bath, storage, and mudroom add convenience and function. Upstairs, the primary retreat features a spa-inspired 4-piece ensuite and walk-in closet. Two additional bedrooms, a 4-piece bath, and a well-appointed laundry room complete the upper level. A rear double concrete parking pad offers plenty of space for future garage potential. With quality finishes throughout, this home blends comfort, style, and practicality—ideal for modern living. Home is at the drywall stage. Color & material selection may still be possible-Act Fast! (id:63502)
RE/MAX Elite
162 Woodbridge Li
Fort Saskatchewan, Alberta
SHOWS LIKE NEW AND FACES GREEN SPACE AND PLAYGROUND! Welcome home to 162 Woodbridge Link, which is PERFECT FOR FAMILILES. Amazing layout featuring 4 bedrooms upstairs plus bonus room (overlooking park), main floor office/flex room, and open concept design with stunning chef's kitchen! Main floor features hardwood and tile flooring, 9 foot ceilings, large mudroom and walk thru pantry, granite counters and s/s appliances in white kitchen. Large living room with fireplace for winters, and has A/C for the hot summers. This house looks barely lived in! Upstairs boasts large primary suite with w/in closet and spa-like ensuite with jacuzzi tub. 3 more bedrooms upstairs, plus gorgeous 4 piece bath are all a great size and the bonus room is ideal for kids. SEPARATE ENTRANCE to basement which has 3 large windows and 9 foot ceilings, making it easy to put in basement suite. Large insulated double garage. Fenced yard with deck w/ gas line. Perfectly located only blocks to the river valley this home is a must see! (id:63502)
Royal LePage Noralta Real Estate
133 Rue Marquet
Beaumont, Alberta
Welcome to this beautifully maintained two-story family home located on a quiet street, just steps from scenic walking trails and top-rated schools. Featuring three spacious bedrooms upstairs, including a private primary suite with a full ensuite bath, and a total of 2.5 bathrooms, this home blends comfort and function for today’s family lifestyle. The upper level also boasts a huge bonus room with vaulted ceilings and an abundance of natural light streaming through its large windows — the perfect spot for relaxing or entertaining. On the main floor, you’ll find a versatile office/den, ideal for working from home or a quiet study space. Recent upgrades include a new hot water tank (2025), new shingles (2024), and a freshly surfaced deck (2025), making this home move-in ready. Outside, enjoy a large backyard with plenty of room for play, gardening, or summer gatherings. Don’t miss your chance to own this well-appointed home in a family-friendly neighbourhood! (id:63502)
Century 21 Masters
9949 171 Av Nw
Edmonton, Alberta
Welcome to 9949 171 Avenue, a beautifully updated townhouse nestled in the desirable Baturyn community. This home offers modern style and comfort with a bright BRAND NEW KITCHEN featuring QUARTZ countertops, sleek cabinetry, gold hardware, and stainless steel appliances. Fresh flooring, updated lighting, and contemporary feature walls add warmth and character throughout the open living and dining areas, while large windows and patio doors let in plenty of natural light. Upstairs you’ll find spacious bedrooms and a renovated bathroom with stylish vanity, new fixtures, and tiled shower/tub. The FULLY FINISHED basement provides additional living space perfect for a rec room, office, or gym with ANOTHER FULL BATHROOM. Outside, enjoy a serene complex with a welcoming front path. Located close to schools, parks, shopping, public transit, and with easy access to the Anthony Henday, this move-in-ready home combines convenience and thoughtful stylish upgrades. There is an additional stall for $25 monthly (id:63502)
Maxwell Polaris
3193 Winspear Cr Sw
Edmonton, Alberta
Rare bungalow opportunity built by Coventry Homes in sought-after Walker! The spacious main floor offers a large den, laundry, and a luxurious primary suite with a soaker tub, separate shower, and walk-in closet. The chef’s kitchen features granite counters, a gas stove, and corner pantry, flowing seamlessly into the living room with a cozy stone faced gas fireplace. The finished basement impresses with 9’ ceilings, a family room with a second fireplace, two large bedrooms with full-length closets, and a 4-piece bath. Enjoy outdoor living on the huge 32’x14’ two-tier deck, with a hot tub pad and wiring, 8’x10’ matching shed with workbench, and a gorgeous landscaped yard with poured curbing, backing onto a walking trail. Extras include central A/C, tankless hot water tank, high-efficiency furnace, central vac, built in speakers, and double attached garage. Fantastic location just minutes to shopping, groceries, and EIA, on a quiet local traffic only street. (id:63502)
RE/MAX River City
704 Conroy Co Sw
Edmonton, Alberta
Beautifully maintained 2-storey in Cavanagh, now available with quick possession. Thoughtful design and spacious living areas feature a central kitchen with quartz counters, abundant cabinetry, and a walk-through pantry. The open layout connects kitchen, dining, and great room, where oversized windows fill the space with natural light—perfect for family gatherings and everyday living. Upstairs, a massive bonus room offers the ultimate hangout space. Three bedrooms include a bright primary suite with walk-in closet and ensuite, plus the convenience of upper-level laundry. Separate side entrance to the basement adds flexibility for future development. Located on the corner of a quiet cul-de-sac near the new planned K–9 school, trails, and playgrounds, with easy access to Anthony Henday, QEII, and South Edmonton Common. Move-in ready and a pleasure to show! (id:63502)
Real Broker
35 Caledon Cr
Spruce Grove, Alberta
Stunning 1528 sq ft 2 storey townhome with a double attached garage located in the highly sought after community of Westhaven. This 3 bedroom 2.5 bath home features luxury vinyl plank spanning the entire main floor along with a open concept. Chefs kitchen features upgraded cabinetry complimented by quartz countertops, tiled backsplash, designer pendant lighting, and a full set of stainless steel appliances. Living room features a electric fireplace. Upper floor features a spacious bonus room, 3 bedrooms, 2 bathrooms and the laundry room. The spacious master features a spa like 4 piece ensuite bath with his and her sinks along with a tiled shower. Other features include: Double attached garage, 9 ft ceilings, walk through pantry, separate entrance for future basement suite, designer plumbing, spacious yard, and so much more. Located close to Westhaven schools, and all the amenities including shopping, transportation, and dining. (id:63502)
Royal LePage Arteam Realty
#42 20425 93 Av Nw
Edmonton, Alberta
Introducing “Luxury Greens” by Spectrum Homes – a premium, executive-style Half-duplex bungalow in sought-after Webber Greens! CUSTOM built home designed by CM Interior Designs showcases resort-style living w/ 10' ceilings, 8' doors, & an open concept layout. The main floor offers 2 bedrooms, 2 full baths, laundry, & a dream kitchen w/ waterfall island, walk-through pantry, spice racks, garbage pullout, & upgraded appliances. MUD ROOM W/DOG WASH! Bright living room w/ massive windows, fireplace, window coverings, & soaring open-to-below ceilings. The primary suite is a retreat w/ spa-inspired ensuite featuring a freestanding tub, tiled shower, dual sinks & walk-in closet. Upper loft includes built-in wet bar & 2nd fireplace! THE MASSIVE Fully finished basement features a large rec room, 3rd fireplace, 2 bedrooms, full bath & wet bar. Finished garage w/ STAIRWELL TO BASEMENT 220V EV charger, zoned A/C, WiFi LED gem lights, & exposed aggregate driveway complete this incredible home ONE OF THE LARGEST UNITS! (id:63502)
Maxwell Polaris
5121 53a Av
Legal, Alberta
Welcome to this stunning new 2-storey home in Pepin's Point, Legal! Nestled on a large lot near parks and trails with alley access, this home offers privacy and nature. The bright, open-concept main floor features a modern kitchen with quartz counters, island, walk-in pantry, and premium appliances. The living room centers around a sleek tile fireplace. A half bath off the garage adds convenience. Upstairs: 3 spacious bedrooms, 4-piece bath, large laundry includes washer and dryer, plus a bonus room. The primary suite boasts a 5-piece ensuite and walk-in closet. The basement has a separate side entry and is roughed in for a future suite. Oversized garage includes high ceilings, floor drain, and heat rough-ins. Enjoy the rear deck with a natural gas hookup for BBQ. Interior upgrades: luxury vinyl plank, plush carpet, quartz, and custom MDF shelving. Built by Westbrook Developments, this home blends quality, comfort, and family living. (id:63502)
RE/MAX Real Estate
12316 140 St Nw
Edmonton, Alberta
Looking for a home where you can let your imagination run wild? This 5 bed bungalow offers space, comfort, and the perfect canvas to make it your own. Ideally located across from Dovercourt Park and School, you can watch your kids play while enjoying your morning coffee from the front deck. Inside, the bright and open concept living and dining area is a renovators dream -no walls to remove here- providing a great base for your finishing touches. The fully finished basement offers 8 foot ceilings, a large rec room, two bedrooms, a partial bathroom, plenty of storage, and updated mechanical perfect anyone eager to add value. Outside, the fenced backyard with mature apple trees offers privacy and a great space for gatherings. With an over sized double garage/shop and room for RV storage, you will be living the Alberta dream. With parks, schools, and shopping nearby, this warm, spacious home is full of potential in one of Edmonton’s most welcoming communities. (id:63502)
Exp Realty
#105 10140 115 St Nw
Edmonton, Alberta
Welcome to The Fifteen! Located on the second level, just off Jasper Ave & blocks away from the BREWERY & ICE DISTRICT! Prime location, residents easy access to superb shopping, dining, the University of Alberta & Grant MacEwan. This sleek unit boasts a modern design with pristine white tile floors, white kitchen featuring Quartz countertops, eating bar, & stainless steel appliances. The spacious layout includes a bright living room, dining area, dedicated office space, convenient in-suite laundry facilities, and an impressive 4-piece marble bathroom equipped with a high-end multi-body spray nozzle shower and luxurious soaker tub. The master bedroom features a walk-in closet for added convenience. Complete with air conditioning, a parking stall, and a covered patio, this unit offers both comfort and functionality. Residents of this well-managed building also enjoy access to top-floor amenities including an exercise/yoga area and a rooftop deck boasting breathtaking 360-degree views of downtown/Oliver. (id:63502)
RE/MAX Real Estate
272 Grandin Vg
St. Albert, Alberta
Beautifully renovated and modern 2-storey townhome in Grandin Village! Modern OPEN KITCHEN with gorgeous two-tone cabinets, extra storage space, sparkling backsplash & feature shelving. Spacious living & dining rooms with built-in shelving & a built-in fireplace to cozy up to during those cold winter nights. Large windows & patio doors invite ample natural light and lead into the backyard that features a private deck and a pergola. Upstairs, there are 3 bedrooms & an updated 4-piece bathroom. The basement is fully finished for extra living space or even a games room! Newer HWT & 12' X 22' single attached garage with ample storage space. The electrical panel was recently upgraded to 100 AMP, and central air conditioning was added in 2025. Welcome to your new home in the convenient and desirable neighbourhood of Grandin. The largest outdoor farmers' market in Western Canada is just a short walk away. Easy and quick access to the Anthony Henday & Edmonton (id:63502)
Maxwell Challenge Realty
10015 97 Av Nw
Edmonton, Alberta
Discover this spectacular home in Rossdale on a double lot, only steps to the River Valley with striking views of the Alberta Legislature from your front street. The main floor features a spacious open-concept kitchen with gas stove, granite counter tops and SS Appliances. The formal dining room is one of a kind w/ custom curtains that will make for a conversation piece at dinner! The cozy front living room sets the mood with a gas fire place & original built-in craftsman cabinets. The main floor primary bedroom includes a renovated 5-piece ensuite w/ a tiled shower & clawfoot tub to maintain the homes old-school charm. Upstairs, an open loft is perfect for a morning coffee, or cuddling with the family for a movie. Two generously sized bedrooms each offer built-in window nooks for reading/extra storage. The fully finished basement has 2 bedroom in-law suite with massive windows, and it's own private entrance and private patio. Major updates: plumbing, electrical, shingles, triple pane windows, and more! (id:63502)
Exp Realty
7614 149 St Nw
Edmonton, Alberta
Welcome to the mature tree lined street in the desirable Rio Terrace neighborhood. This 1224 SQ/FT bungalow is situated on a MASSIVE 8500 SQ/FT SUBDIVIDABLE 70' x 130' lot with a west facing backyard. This spacious property offers endless potential for investors, builders, or families looking to develop. Main level features vinyl plank flooring 3 bedrooms and 2 bathrooms with an updated kitchen with ample cabinet space and quartz countertops. The fully finished basement offers a huge rec room with a gas fireplace, additional full bathroom and tons of storage space. Outside the oversized double detached garage finishes off the fully landscaped yard. Located close to downtown & freeways, schools. Now is your opportunity to live in one of Edmonton's premier communities! (id:63502)
RE/MAX Professionals
115 54302 Rge Road 250
Rural Sturgeon County, Alberta
This could be the home you have been waiting for minutes from Edmonton & St. Albert. This 3687 sq. ft. 6 bedroom 2 storey is situated on a half acre fully serviced lot in Tuscany Hills. This home features geo-thermal heating and cooling, concrete roof tile shingles, smooth acrylic stucco exterior, Tumbled travertine floors, fumed cherry hardwood, cherry cabinets with granite counters throughout, gourmet vaulted kitchen with dual islands and 66 wide fridge/freeze. The primary bedroom has an ensuite with round jetted tub and Kohler digital shower system. The curved cherrywood staircase with marble inlays takes you upstairs to 3 additional bedroom two with their own ensuites. The downstairs features a theater room, large rec room with bar and fireplace, plenty of storage and utility room. Park your vehicles in the triple attached garage. This home has too many features to mention but you won't be disappointed. (id:63502)
RE/MAX River City
14707 25 Street Nw
Edmonton, Alberta
Welcome to this BRIGHT and INVITING freshly PAINTED townhouse in Fraser! This unit offers 3 bedrooms, 1.5 baths, and a finished basement. The SPACIOUS living room opens to a LARGE dining area, while the updated kitchen which includes a NEW FRIDGE and DISHWAHSER showcases sleek cabinets and a stylish tile backsplash. NEW, Durable VINYL PLANK flooring spans the main level, complemented by a convenient half bath. Upstairs features NEW CARPET, a GENEROUS primary bedroom, two additional bedrooms, and a 4-piece bath. The FINISHED basement with NEW CARPET adds a cozy family room plus a LAUNDRY/utility area with EXTRA STORAGE. Enjoy a PRIVATE fenced yard and two assigned parking stalls. Perfectly located near schools, shopping, public transit, and the Anthony Henday—this is the ideal place to call home! (id:63502)
Professional Realty Group
10 Eldorado Dr
St. Albert, Alberta
Welcome to this home in Erin Ridge. Throughout the years it has been extensively upgraded and has a very spacious and open floor plan. Cozy up in the winter to the 2 way wood burning fireplace. Prepare meals like a chef in the large kitchen with tons of counter space. Gleaming upgraded hardwood on the main and upper floors. Upstairs you can pamper yourself in the huge primary bedroom with Jacuzzi ensuite and oversized shower with 3 shower heads. There are also 2 other good sized bedrooms and another full bathroom upstairs. Downstairs is a huge finished basement with large rec room, one bedroom and 3 piece bathroom. Park your vehicle in the double attached garage. This home is located across from a French immersion school, has quick access to Henday, & just five minutes from Sturgeon Hospital. It really is close to everything. This could be the house you have been waiting to call HOME! (id:63502)
RE/MAX River City
4319 Cooke Ln Sw
Edmonton, Alberta
Welcome to the much sought after community of Chappelle! It is known as a family friendly community complete with parks, schools, public transportation, shopping, dining and more! On the main floor you will find the open concept kitchen/living area to be bright and open. The kitchen offers plenty of cupboard and counter space, perfect for entertaining. Off the kitchen is where there is access to a private yard and a detached dbl garage.Upstairs you will find three well sized bdrms. You will love the ensuite and walk-in closet in the master bdrm! The basement has a one bdrm completely self contained legal suite. Perfect as a mortgage helper! (id:63502)
Professional Realty Group
#78 3010 33 Av Nw
Edmonton, Alberta
Welcome home to your 2 bed / 2.5 bath townhome located in the desirous neighborhood of Silverberry! Pass through the entry way to get to your open concept living space. The kitchen is equipped with lots of cabinet space and countertop space for prepping and storing. Cozy up next to the fireplace during the cold winters in your spacious living room. Your large windows provide lots of natural light and let you enjoy your beautiful view of the Mill Creek Ravine (you back right onto it). The good-sized balcony off your living room is perfect for BBQing and enjoying a cup of coffee during the fall / summer months. The main floor also has a half bath – super convenient for when guests are over! The laundry closet and both bedrooms are located downstairs. The primary bedroom has a large walkthrough closet that leads to the 4 piece ensuite bathroom. The second bedroom is a walk-out straight to your patio area. (id:63502)
Professional Realty Group
9509 99b St Nw
Edmonton, Alberta
Reduced $590,000 from $3,270,000 to $2,680,000 to sell for winter! Fronting onto river, overlooking downtown, 1 of 9 homes in this exclusive location! 3,470 sqft, 4 beds, 6 baths, elevator, commercial wall of windows! The kitchen features top-tier Redl cabinets, painted glass backsplash, JennAir Professional appliances, quartz, windows that open to main floor patio, and a bar beside the dining area. Swarovski lights lead up the Artistic Stairs with 13mm glass & stainless rails. 3 beds and laundry on 2nd level. A primary with wall of windows looking onto downtown, wet bar, and California Closets walk-in. An en-suite with spa steam shower, massive shower head (25K), body sprays, surround sound, and stone resin stand alone tub. The penthouse bar has 2 rooftop patios, gas lines, hot & cold taps, frameless postless glass, and is spec’d for hot tub! A double attached garage with 20’ wide door, 4th bed & soundproofed living room in basement. Over $250K of audio & home automation! Some pictures virtually staged. (id:63502)
RE/MAX River City
16115 34 Av Sw
Edmonton, Alberta
WELCOME TO SAXONY GLEN — WHERE LUXURY MEETS FAMILY FUNCTION! This STUNNING 5 BED, 4 BATH home offers over 2,600 SQ.FT. of modern living BACKING ONTO A SCENIC RAVINE with WALKING TRAILS just steps away. The main floor impresses with a BEDROOM and FULL BATH — perfect for GUESTS or MULTI-GENERATIONAL living — plus DUAL LIVING AREAS, soaring OPEN-TO-ABOVE ceilings, and a CHEF-INSPIRED KITCHEN with UPGRADED cabinetry, premium finishes, and a FULL SPICE KITCHEN with GAS COOKTOP. Upstairs, find a large BONUS ROOM overlooking the foyer, a SMART JACK-AND-JILL BATH connecting two spacious bedrooms, and a LUXURIOUS PRIMARY SUITE with a SPA-INSPIRED ENSUITE and WALK-IN CLOSET. The SEPARATE SIDE ENTRANCE offers SUITE POTENTIAL, and the DOUBLE ATTACHED GARAGE adds convenience. Ideally located near PARKS, SCHOOLS, and FUTURE AMENITIES — this home delivers the PERFECT COMBINATION of COMFORT, DESIGN, and LOCATION! (id:63502)
Exp Realty
#408 14259 50 St Nw
Edmonton, Alberta
Welcome to Central Park Estates, a warm and welcoming 55+ community designed for comfort and connection. This well-kept home features a bright, open layout with a spacious living area that’s filled with natural light from a beautiful bay window. The kitchen offers plenty of cabinet and counter space, perfect for everyday meals or entertaining a few friends. The primary bedroom includes a walk-in closet and private ensuite, while the second bedroom is conveniently located near the main bathroom. A large in-suite laundry room provides added storage and practicality. Residents enjoy access to excellent amenities including a gym, social room, cozy library, and convenient car wash. Central Park Estates offers a wonderful balance of privacy and community in a peaceful setting that feels like home the moment you walk in. (id:63502)
Initia Real Estate
231 Greenfield Wy
Fort Saskatchewan, Alberta
Welcome to this beautifully finished home showcasing quality craftsmanship and exceptional value throughout. The main floor offers a bright open layout with elegant engineered hardwood and ceramic tile, a stylish kitchen with granite countertops, and stainless steel appliances. Upstairs features a spacious bonus room with a cozy gas fireplace and a luxurious 5-piece primary ensuite. The basement is perfect for entertaining, complete with a bedroom, 3-piece bath, laminate flooring, wet bar with beverage cooler, and another gas fireplace. A hidden bonus room adds versatility—ideal for a private wine cellar, gun room, or extra storage. The triple attached garage is heated, insulated, and finished with laminate tile and built-in cabinets. Enjoy outdoor living on the large deck, perfect for family gatherings or relaxing evenings. Additional highlights include an on-demand hot water system, water softener, air conditioning, and all window coverings. Don’t miss this opportunity! (id:63502)
Real Broker
11617 81 St Nw
Edmonton, Alberta
Investor & Builder Alert — Prime RF3 Redevelopment Lot in Downtown Parkdale! This is the opportunity you’ve been waiting for: a large RF3-zoned lot in the heart of Parkdale, one of the city’s hottest infill areas. Located right across from an elementary school, this property is ideal for a multi-unit income property or a modern single-family home with a legal suite. The RF3 zoning opens the door for duplex, semi-detached, or small-scale multi-family development, making this a highly versatile site for investors looking to maximize returns. Surrounded by new infill builds and part of a fast-growing neighborhood, this lot is perfectly positioned to meet the area’s rising demand for quality rental and ownership options. (id:63502)
RE/MAX River City
316 Burton Rd Nw
Edmonton, Alberta
Immaculate, meticulously maintained, former Landmark showhome. Fantastic location on quiet cul de sac in desireable Bulyea Heights. Steps from dry pond area and walking trails. Large pie shaped lot backs onto treed walking path. New concrete driveway. Main level flows in circular pattern: living room, dining room, kitchen, eating area, family room, den or office, half bath and laundry room has added a new shower stall. Upstairs is spacious master suite with generous sized 5 pc ensuite & W/I closet. Loft acts like a bonus room for more functional living space. Big windows throughout add lots of natural light. Developed recreation room in basemet. Architectural features like archways, curved stairwell, art niche, cathedral ceiling, french doors and more!. Interior of the property has been upgraded like windows, flooring, paint, kitchen counter top...etc. Must be seen to appreciated. List of upgrades inside the property. Also an insulated heated garage. (id:63502)
Homes & Gardens Real Estate Limited
68 Dalquist Ba S
Leduc, Alberta
Discover this stunning 5-bedroom with large bonus and recreation rooms, 2649sf custom-built 2011 single detached home in peaceful Tribute, Leduc. Upgrades throughout: sleek granite countertops, rich hardwood flooring, luxurious tiled shower, big soaker tub, and bathroom with his and hers sinks in ensuite, and builder installed window protection package. Breathtaking lake views from kitchen, deck, patio, office & master bedroom and bathroom. 2-storey w/ full basement walkout, pond backing, 2-car attached garage, fully landscaped with maintenance-free front yard. Smoke and pet free house, original owner. Steps to walking paths & walking distance to Caledonia Park School, minutes from groceries, gas and multiple restaurants. All furniture negotiable with purchase. Perfect blend of elegance & convenience! (id:63502)
Maxwell Polaris
5747 Kootook Wy Sw
Edmonton, Alberta
A must see! Move in ready house in the community of The Arbors of Keswick! This 2-storey home is situated in the heart of a vibrant & family-friendly neighborhood with a Legal Basement Suite. Boasts over 1780 sq. ft. of above-grade living space and is offering 4 bedrooms & 3.5 baths, 9ft ceilings & an open concept floor plan. Inside you'll find a bright & spacious living room w/ large windows that flood the space with natural light & overlooking the backyard. The open-concept dining and kitchen area, where sliding doors provide direct access to the deck, ideal for summer BBQs! Upstairs you’ll find 3 generously sized bedrooms including a primary suite w/ a private ensuite bath & walk-in closet. Huge bonus room. The 2 upstairs bedrooms share a 4-pc common bathroom & a laundry room. The basement 1 bedroom suite with full sized kitchen and living area, a laundry, 4-pc bath and ample storage. Great a mortgage helper!! Close to public transportation, schools, shopping, parks and all essential amenities! (id:63502)
Century 21 All Stars Realty Ltd
#36 330 Bulyea Rd Nw
Edmonton, Alberta
Nestled in the serene Bulyea Heights community, this impeccably maintained 1470 sqft end-unit townhouse offers a tranquil retreat with a sunny disposition. This home features a double attached garage and is steps away from the school and the community center. The second floor dazzles with an open-concept living and dining area, bathed in natural light from numerous windows. The modern kitchen, equipped with stainless steel appliances, is ideal for entertaining. Upstairs, two generous bedrooms, a 4-pc bath, and convenient upper-floor laundry await, alongside a primary suite with a walk-in closet and 3-pc ensuite. Enjoy the quiet location, ease of access to Whitemud Dr & Anthony Henday, also shopping and playground around, making it an ideal family home. (id:63502)
Homes & Gardens Real Estate Limited
10952 157 St Nw
Edmonton, Alberta
Welcome to Mayfield! This 4-bedroom bungalow is the perfect starter home with tons of potential. Unique styling and spaces and great curb appeal. Featuring a functional layout with bright living spaces and a spacious eat-in kitchen, it’s move-in ready or a great canvas for future updates, lots of upside for sweat equity. Sitting on a huge, landscaped lot with a fenced yard, garden space, mature trees, and a large 24x24 double detached garage, there’s room for all your outdoor projects and parking needs. Roof was completely redone last year and all plumbing in the house was upgraded at the same time. What's left is paint and create! Enjoy the quiet, family-friendly neighborhood close to schools, parks, shopping, and transit. Whether you’re a first-time buyer, investor, or looking for a lot to build your dream home, this property checks all the boxes. (id:63502)
Digger Real Estate Inc.
10035 Hwy 13
Rural Wetaskiwin County, Alberta
Very unique beautifully treed lot across from the Village at Pigeon Lake. Perfect location for a business like a dog groomers or other business requiring Highway advertising exposure!! Electricity and natural gas were hooked up at one time to an old homestead. Utilities on property saves you money! There is a well but not guaranteeing it is operational. It is zoned agriculture so there are less and restrictions and hassle to build. The Village at Pigeon Lake is a lively bustling shopping complex with a huge grocery store, many high quality restaurants, bank, gas station, laundry matt, liquor store and much more amenities that draw people from all around the lake and surrounding communities! A great opportunity for only 75000! Approx 120ft x 78 ft (id:63502)
RE/MAX Real Estate
68 Waverly Wy
Fort Saskatchewan, Alberta
This stunning duplex offers the perfect balance of space, comfort, and modern design. The main floor features a bright, open-concept living area complete with a stylish kitchen, spacious dining room, and cozy living space with access to the backyard, perfect for gatherings or relaxing evenings. A front den or office and a convenient 2-piece bathroom add to the thoughtful layout. Upstairs, discover three well-sized bedrooms, including a luxurious primary suite with a walk-in closet and a 4-piece ensuite. The additional bedrooms each include their own closets and share another full 4-piece bathroom. A large bonus room and upper-level laundry area complete this floor, providing both practicality and room to unwind. This home truly has everything you need for modern family living. Close to many amenities including school and shopping centers! (id:63502)
RE/MAX Edge Realty
9327 Cooper Bend Bn Sw
Edmonton, Alberta
Welcome to this beautifully upgraded & maintained 4 bedroom, 3.5 bath home in the desirable community of Chappelle! This home is perfect for growing families or those seeking income potential. The open-concept main floor features a bright living area with large windows, a stylish kitchen with quartz countertops, stainless steel appliances, a large island & a walk-through pantry. Upstairs, you’ll find a generous bonus room, a luxurious primary suite with a walk-in closet and spa-like 5pc ensuite plus 3 additional bedrooms and 2 more full baths. The separate entrance is at the front of the home making this home ideal for adding a future legal basement suite for additional income or multi-generational living. Enjoy the benefits of a double attached garage, tasteful upgrades throughout & a generous yard. Located close to great schools, parks, shopping & quick access to major routes Don’t miss your chance to own this versatile, move-in ready home in one of Edmonton’s most sought-after neighbourhoods! (id:63502)
RE/MAX Elite
21 Cascade Cr
Sherwood Park, Alberta
Welcome to Lakeland Ridge — a family-friendly community close to schools, parks, trails, and everyday amenities! This well-kept 2-storey home offers an open-concept main floor with a bright, newly updated kitchen, fresh flooring, and new carpet throughout. The layout is functional and inviting, perfect for family life or entertaining. Upstairs you’ll find 2 comfortable bedrooms, 4pc bathroom and a spacious primary suite with walk-in closet and ensuite. The partly finished basement offers extra space to make your own — ideal for a playroom, gym, or home office. Outside, enjoy a large backyard with a great-sized deck and room to relax or play. Complete with a double attached garage and easy access to major routes, this home offers comfort, convenience, and a great opportunity for first-time buyers or investors alike. (id:63502)
Real Broker
55 Mcleod Cr
Leduc, Alberta
Welcome to this charming bungalow in Meadowview Park! This well-kept home features vaulted ceilings that add to its bright and spacious feel. The main floor offers a large living room, office space, versatile den, 2 comfortable bedrooms, including a primary suite with a 4-piece ensuite, plus a second 4-piece bathroom. Updates include a newer furnace, hot water tank, central A/C, roof, and some newer windows, providing comfort and peace of mind. The finished basement includes a large recreation space, 3rd bedroom, 3-piece bathroom, excellent storage options, and a well-appointed laundry room. Outside, enjoy a spacious, private backyard—perfect for relaxing, gardening, or entertaining. With modern upgrades and a functional layout, this lovely bungalow is move-in ready and waiting for you to call it home in the peaceful community of Meadowview Park! (id:63502)
Royal LePage Prestige Realty
66 Waverly Wy
Fort Saskatchewan, Alberta
Welcome to this beautifully designed duplex that perfectly blends functionality and modern style. The main floor offers a versatile den or home office, a convenient 2-piece bathroom, and an inviting open-concept layout that connects the kitchen, dining, and living areas seamlessly ideal for both everyday living and entertaining. Step out to your backyard for a breath of fresh air or summer barbecues. Upstairs, you’ll find three spacious bedrooms, including a primary suite featuring a walk-in closet and a private 4-piece ensuite. The additional bedrooms each share another 4 piece bathroom. Completing the upper level is a generous bonus room and the convenience of upper-floor laundry. This home checks all the boxes for comfortable, stylish living! Close to many amenities including schools and shopping centers (id:63502)
RE/MAX Edge Realty
#406 4004 - 47 St.
Drayton Valley, Alberta
Having a 1420 sq.ft. adult condo is a rare find! All rooms are very spacious. The kitchen, dining & living room area is wide open for your enjoyment. There are 2 balconies, each with an outside storage area: accessible from the living room and primary bedroom. You are facing the west & will quite often be able to see the mountains. The owner installed an island & changed out all the flooring with exception on the primary suite. The home has been repainted. The primary bedroom has a huge his and her closet, an area for an office, and a 3 piece en suite. In the hall you have a walk in storage area, and off of the kitchen is a huge walk-thru pantry with shelving on both sides and it leads you to the enclosed laundry room where there is a sink and room for the deep freezer. The unit is complete with air conditioning for your comfort. You are close to all the shopping, dental clinic and the hospital. There is a recreational room as well as a social room. The age limit is 55. Connection to the TV. is $40.00. (id:63502)
RE/MAX Vision Realty
50143 Rr 221
Rural Leduc County, Alberta
Discover the perfect blend of privacy and natural beauty with this 11-acre parcel located in sought-after Leduc County. Set back on a quiet township road, this property offers a peaceful approach surrounded by matured trees and scenic views! The land backs onto a tranquil lake and crown land, providing endless opportunities for outdoor recreation, wildlife watching, and year-round enjoyment. With its beautiful treed setting and easy access, this property is IDEAL for building your DREAM HOME, a private getaway, or a hobby farm. Don't miss this rare opportunity to own your own piece of paradise! (id:63502)
Royal LePage Noralta Real Estate
50143 Rge Rd 221
Rural Leduc County, Alberta
Welcome to this beautiful 134-acre farm nestled in the heart of Leduc County! This 1,500 sq ft bungalow offers the perfect blend of country charm and modern comfort. Step inside to a spacious, open-concept kitchen featuring wraparound cabinetry and gleaming hardwood floors throughout. The home includes 3 bedrooms, and 2 cozy wood-burning fireplaces-one of which is a stunning custom brick design that serves as a true focal point. The unfinished basement features a walkout/basement entrance, offering added convenience for everyday living. Outside, you'll find a large shop, 3-car garage, a classic RED barn, plenty of corrals-ideal for horses or livestock, and a TRACTOR! The property is beautifully treed with mature spruce, offering exceptional privacy and shelter from the highway. Enjoy the peaceful surroundings with a dog run for your furry friends and ENDLESS space to roam. This property is ready for your farming, hobby, or family dreams-immediate possession available! (id:63502)
Royal LePage Noralta Real Estate
50143 Rr221
Rural Leduc County, Alberta
Beautiful 11-acre parcel perfectly positioned on RR 221 on Leduc County, backing onto Joseph Lake and neighbouring crown land. This scenic property offers the IDEAL mix of open space and trees, creating the perfect setting for your DREAM HOME or private retreat! Enjoy peaceful surroundings, abundant wildlife, and STUNNING views year-round! A rare opportunity to own lake-backed land with endless potential-build, relax, and take in a natural beauty that surrounds YOU! (id:63502)
Royal LePage Noralta Real Estate
63504 Range Road 473
Rural Bonnyville M.d., Alberta
This acreage is surrounded by towering pines - the smell in the air is amazing. Located on the Wolf Lake campsite road and just west of Manatokan Lake, fishing, boating and quadding become a way of life. Enter this 1997 home through the bright and inviting sunroom and into the kitchen and dining area. Down the hall is the living room area with a wood-burning stove and big windows allowing you to enjoy the peaceful outdoor views. A large primary bedroom with 2 piece ensuite, a second bedroom and a 4 piece bathroom finish off the home. A large double oversized garage was added in 2001, completed with a guest suite in the back. Wood siding has just been stained - Sept 2025 (id:63502)
RE/MAX Bonnyville Realty
#213 5520 Riverbend Rd Nw
Edmonton, Alberta
Essex House, an extremely clean & well maintained adult building located in the heart of Brander Gardens with condo fees including ALL utilities (electricity, heat, water/sewer, TV, internet) (no additional monthly bills). Unit 213 is a 1060 sq ft 2 bedroom apartment featuring a spacious living room, dining room, upgraded galley kitchen with pantry area, large primary bedroom with full ensuite bath, common 4pc bath across from bedroom 2, huge balcony, plenty of closets/storage space & covered carport parking. Building amenities include indoor pool, fitness room, meeting/social room & free laundry on same floor. Located across from school/park area & strip mall with convenience store. Close proximity to river valley trails for walking & biking. An excellent place to call home!! (id:63502)
Maxwell Progressive
#115 70 Woodlands Rd
St. Albert, Alberta
Welcome to the sought after Wynford Hill complex. This corner unit in a quiet location is perfect for 1st time buyers or those wanting to downsize. A main floor bungalow with a large patio, this home features an open design with a spacious living/dining area, lots of natural light and a wood burning fireplace. The modern kitchen boasts updated white cabinetry with soft closing drawers, a new stove and a walk in pantry. There’s lots of room for the family with 3 bedrooms (2 with walk in closets). As well, the primary bedroom is large enough for a king size suite and has access to the main bath. Enjoy the convenience of in-suite laundry and a brand new washer and dryer. Just off the patio is a large outdoor storage room and a separate utility room with new high end insulation and a newer HWT. There is an assigned parking stall and plenty of guest parking. Close to parks, trails, tennis courts, skating rink and walking distance to 4 schools/playgrounds. Don’t miss out on this beautiful condo! (id:63502)
RE/MAX Elite
#804 5151 Windermere Bv Sw
Edmonton, Alberta
Welcome to the pinnacle of luxury living in Windermere! This stunning penthouse offers a sophisticated loft-style design with panoramic city views from two private balconies. The chef-inspired kitchen boasts a massive island with eating bar, modern finishes, and high-end appliances—perfect for entertaining. The open-concept living space is bright and inviting, while the main floor also features a den plus a bedroom with walk-through closet and private ensuite. Upstairs, the lavish master suite impresses with a double-sided fireplace, jet tub, steam shower, water closet, and an oversized walk-in closet. Two additional bedrooms and a laundry room complete the upper level. With two titled parking stalls and access to a fully equipped fitness centre, this penthouse is the perfect blend of elegance, comfort, and convenience in one of Edmonton’s most desirable communities. Don’t miss your chance to call this exceptional penthouse home! (id:63502)
Real Broker
#105 11511 27 Av Nw
Edmonton, Alberta
Every once in a while something truly special comes to market & this is it. A true unicorn in condo living, this bright corner 2-bedroom, 2-bath home is a 10/10. Sunlight fills every corner, creating an airy & welcoming atmosphere from the moment you walk in. The layout is open & functional! The modern kitchen flows naturally into the dining & living areas, perfect for entertaining or relaxing. Each bedroom has its own full bath, offering comfort & privacy for residents & guests alike. Step onto your balcony with your morning coffee & soak in the view as the day winds down. The building is beautifully maintained, professionally managed, & secured with 24/7 surveillance for peace of mind. The on-site team genuinely cares about the community & it shows in every detail. Whether you’re looking for an easy lock-&-leave lifestyle or simply a place that feels like home, this condo delivers it all. Pets are welcome with board approval. Don't forget about underground parking, in-suite laundry & so much more! (id:63502)
RE/MAX Real Estate
735 Balfour Cl Nw
Edmonton, Alberta
Step into this 1,838 sq ft two-storey gem backing the 15th Green at Lewis Estates Golf Course in Breckenridge Greens, crafted by Golden West Builders. Sunlight pours through the many windows, filling the open living and dining rooms where a cozy fireplace sets the tone for gatherings. The kitchen is a true standout—white cabinetry, granite counters, a bar-style island, stainless steel appliances, and a pantry to keep things tidy. Upstairs, a spacious bonus room awaits, along with the primary suite featuring a walk-in closet and an upgraded spa-like ensuite. Two more bedrooms and a 3-piece bath complete the level. Outside, enjoy a huge fenced backyard with a new composite deck, perfect for summer evenings. Updates include a new roof (2020), deck (2023), granite counters, newer appliances, and a sump pump (2024). With a double attached garage, nearby schools, and plenty of charm, this home is move-in ready for its next chapter. (id:63502)
Exp Realty
1953 209a St Nw
Edmonton, Alberta
Welcome to the Kaylan built by the award-winning builder Pacesetter homes located in the heart of West Edmonton in the community of Stillwater with beautiful natural surroundings. This home is located with in steps of the walking trails, parks and schools. As you enter the home you are greeted a large foyer which has luxury vinyl plank flooring throughout the main floor , the great room, kitchen, and the breakfast nook. Your large kitchen features tile back splash, an island a flush eating bar, quartz counter tops and an undermount sink. Just off of the kitchen and tucked away by the front entry is a Bed/Den and a 4 piece bath. Upstairs is the primary retreat with a large walk in closet and a 4-piece en-suite. The second level also include 2 additional bedrooms with a conveniently placed main 4-piece bathroom and a good sized bonus room . ***Home is under construction and the photos used are from a previously built home, finishing's and color may vary.TBC by January 2026*** (id:63502)
Royal LePage Arteam Realty
13315 133 Av Nw
Edmonton, Alberta
Excellent entry level home for renting, holding, re-development or living. The RARE LOT and location is its ace in the hole. Spanning 765sqm including a 204sqm city easement leased by the owner. Spanning 75ft wide by 110ft deep with 55ft frontage for usable re-development. This property offers multiple opportunities for a new owner, from an affordable home offering privacy in an excellent location with a huge yard. Sweat equity and upgrades will surely increase this homes value. This home has been easily rented constantly for years and could make a great addition to your portfolio. Build an infill, the lot potential offers a variety of options. The home itself has a new roof, fresh paint, lighting and some flooring. The garage current has little to no value and is begging for oversized double, triple or garage suite to be built. Exceptional street and location just steps from schools, park and shopping. (id:63502)
2% Realty Pro

