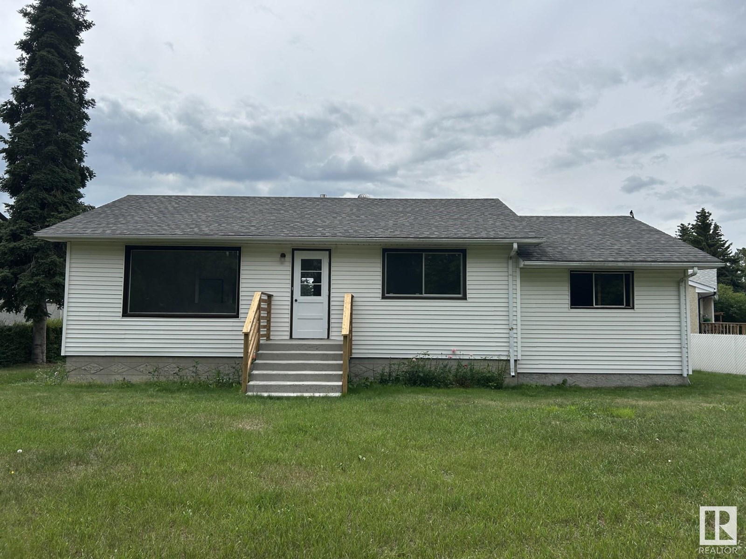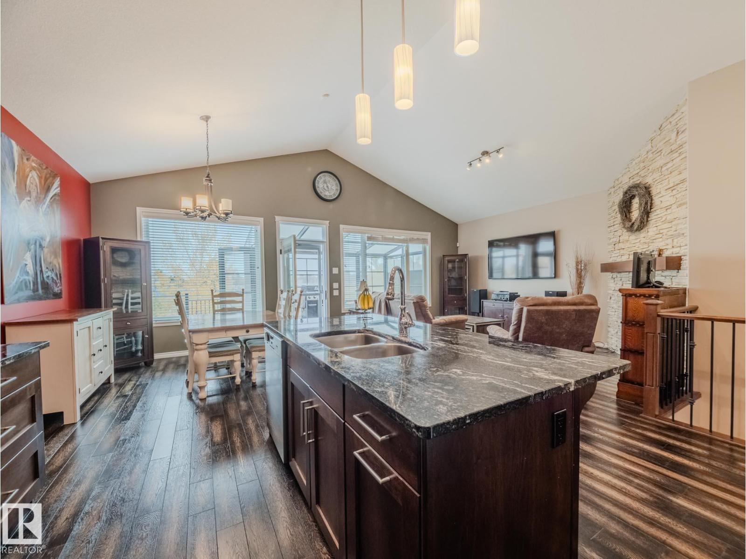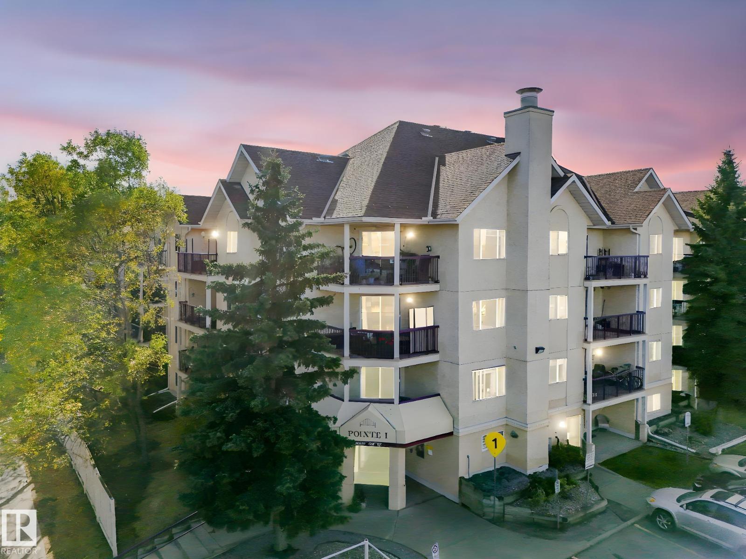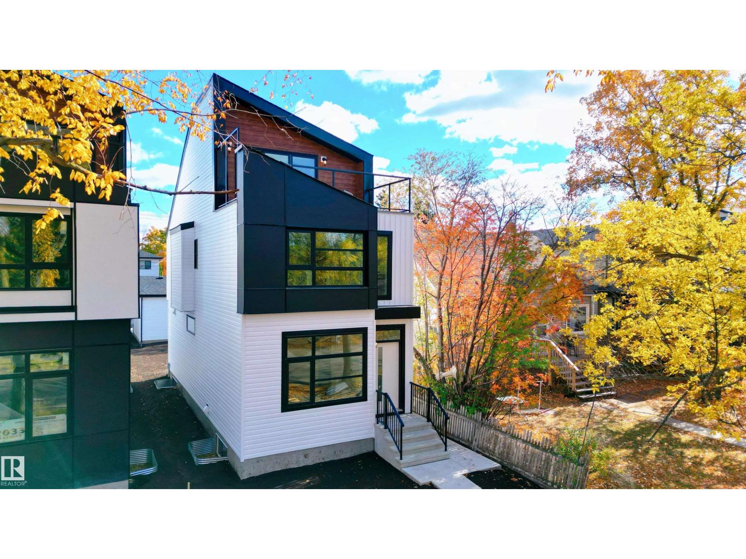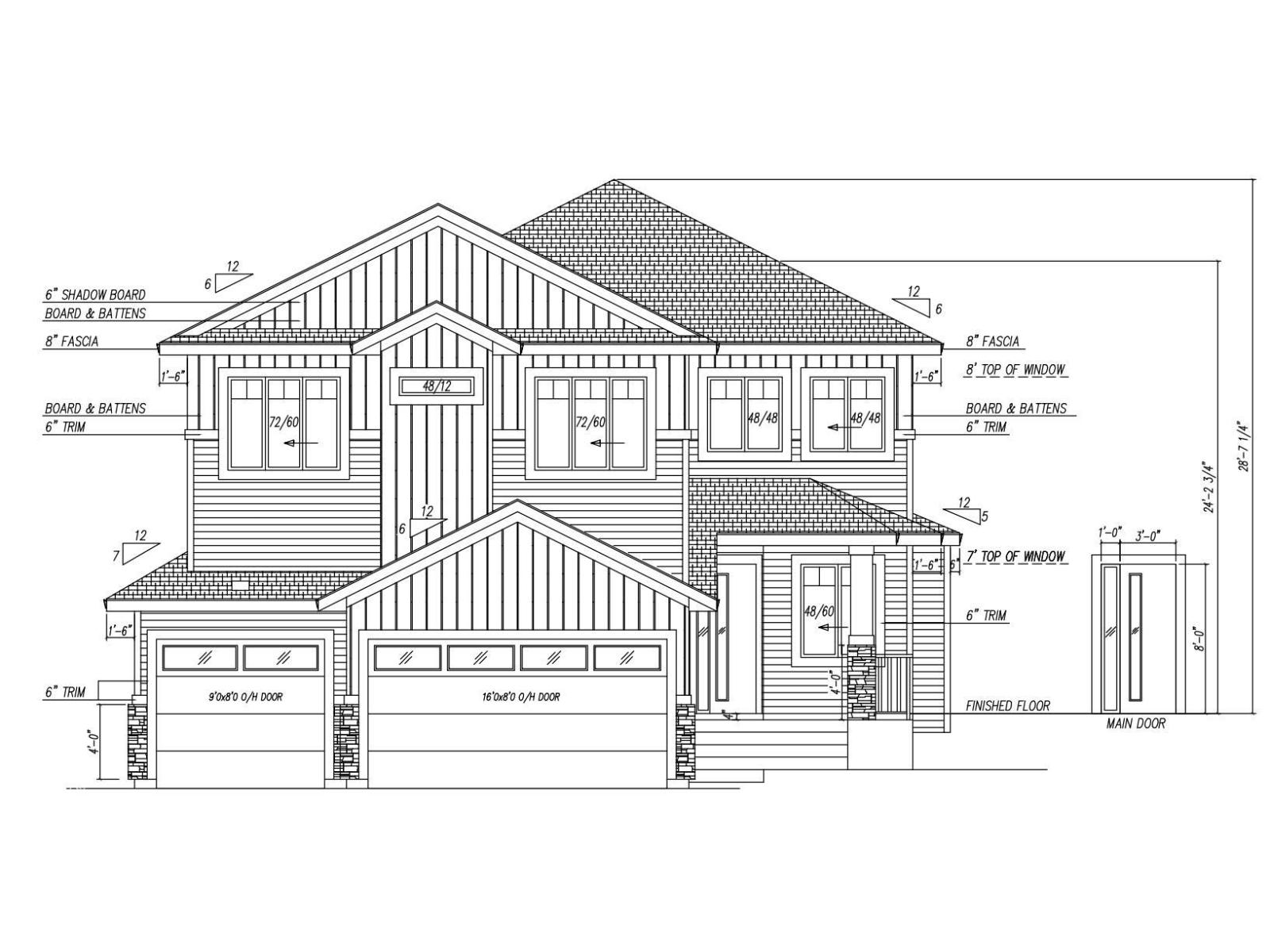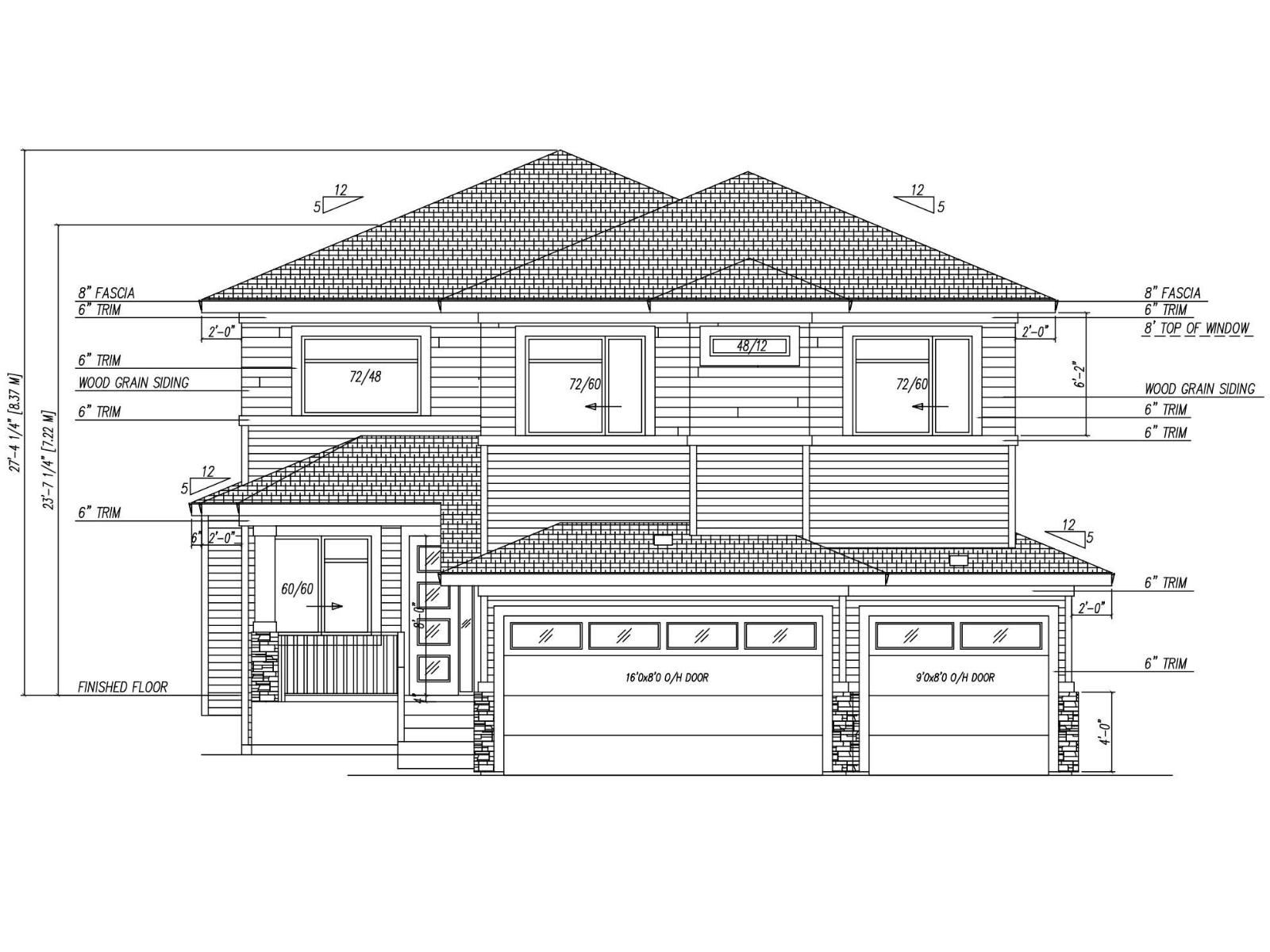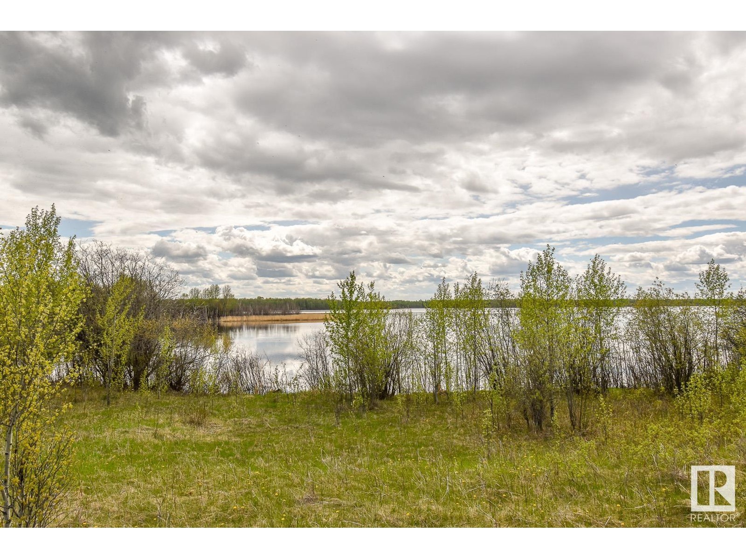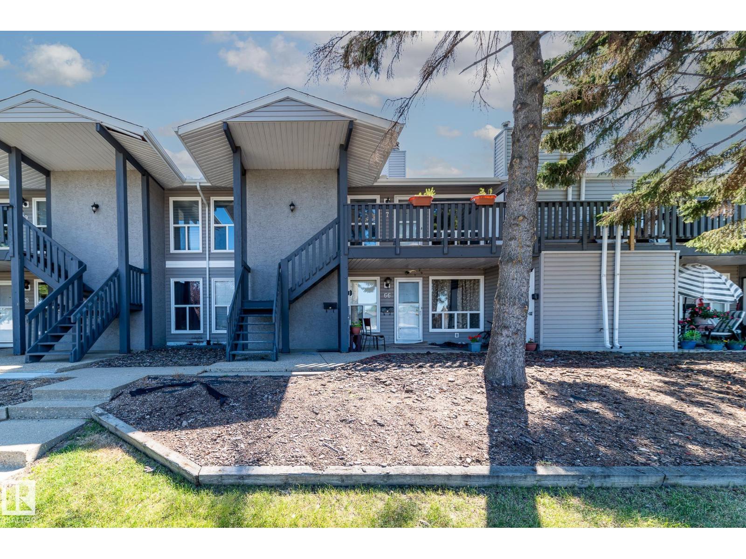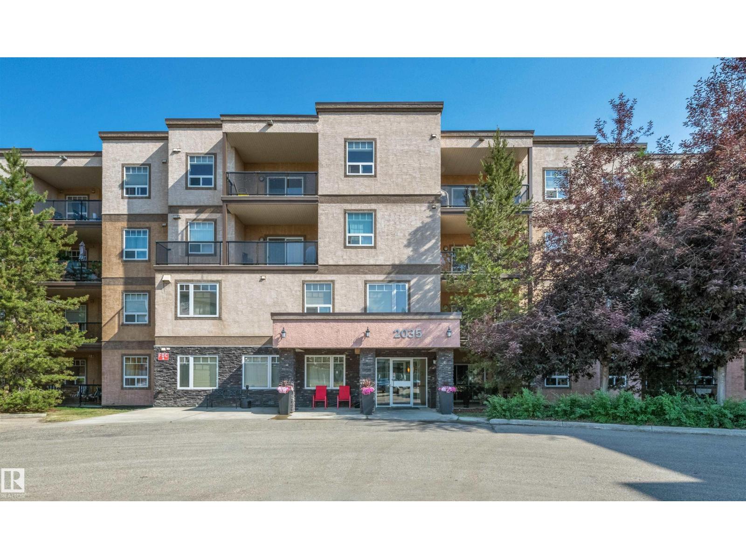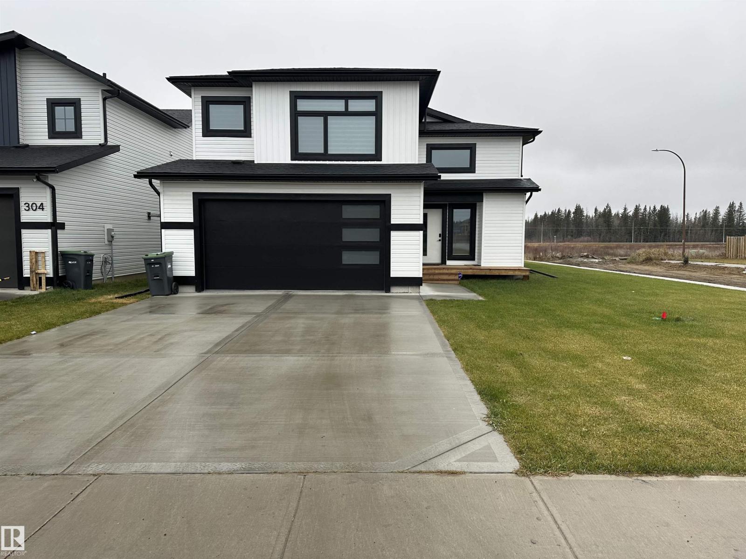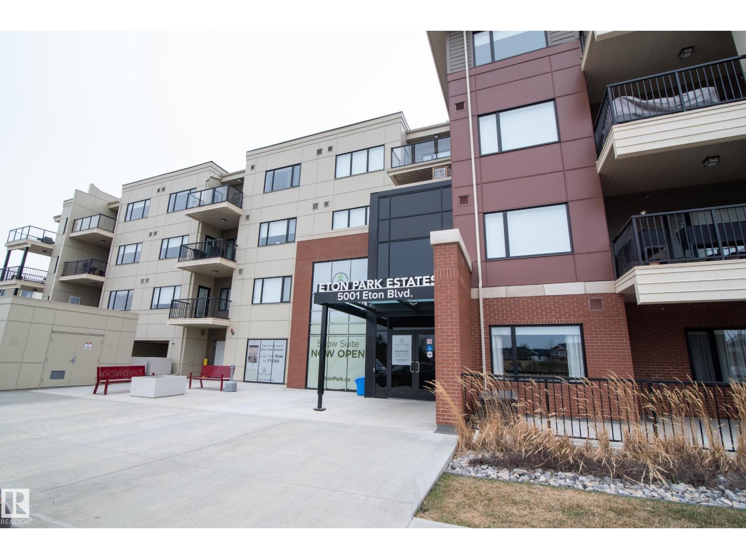14 O'brien Dr
Fort Saskatchewan, Alberta
Visit the Listing Brokerage (and/or listing REALTOR®) website to obtain additional information. Beautiful Renovated Bungalow! Perfect for first-time buyers or downsizers, this fully renovated 1200+ sq.ft home boasts newer shingles, hot water tank, and high-efficiency furnace. Unique features include a two-bedroom flex-space addition and spacious mudroom with ample storage. Enjoy quiet street living close to schools, golf, and more! The open kitchen stuns with quartz countertops, stainless appliances, and a floor-to-ceiling pantry. Luxurious vinyl tile flows throughout. Spa-like bathroom has a deep tub, quartz accents, and ample vanity storage. Three generous main-floor bedrooms and a bright, spacious living room with huge windows. Basement offers a massive rec room, full bath, laundry, and storage. Outdoor space feels like a private park with mature trees, concrete patio, pond, oversized double garage, powered shed, and a large garden bed with tons of potential for landscaping, flowers, or fresh herbs. (id:63502)
Honestdoor Inc
172 Mcdowell Wd
Leduc, Alberta
This stunning custom-built Royer bungalow offers the perfect blend of comfort, style, and accessibility in a quiet, family-friendly neighbourhood. Designed with thoughtful features through-out, this mobility-friendly home includes 36 inch doors and elevator for easy access between levels, making it a rare find. The main floor boasts an open-concept living and kitchen area with granite countertops, custom cabinetry, and a gas fireplace that creates a warm, inviting atmosphere. You’ll also find three spacious bedrooms on the main level, including a beautiful primary suite with a custom tile wet room shower. The lower level is just as impressive, featuring two additional bedrooms, a flex room, and a dedicated office space—ideal for today’s lifestyle needs. Enjoy year-round comfort with air conditioning, a heated 3-car garage, and a 3-season gazebo with gas hook-ups, overlooking school yard and perfect for entertaining. (id:63502)
RE/MAX River City
#309 10636 120 St Nw
Edmonton, Alberta
Urban living without the luxury price tag! This bright 2-bed, 1-bath condo puts you in the heart of the city—steps to transit, schools, universities, coffee shops, gyms, groceries, and everyday essentials. Walkability is off the charts: leave the car, lace up, and stroll to work, class, restaurants, festivals, and the river valley. Inside, an open concept living/dining area flows into a functional kitchen; two comfortable bedrooms offer flexibility for roommates, a home office, or guests. A private balcony adds fresh-air space, and in-suite laundry keeps life organized. Well-managed building with secure entry and elevator. Whether you’re a first-time buyer or investor, this location is a winner—easy to rent, easy to love, and easy on the budget. Quick access to LRT and major routes gets you anywhere in minutes. Live the downtown lifestyle at an affordable price, with everything you need on foot and the city at your doorstep! Car-free living lowers costs and stress while keeping daily errands minutes away. (id:63502)
RE/MAX Real Estate
12031 124 St Nw
Edmonton, Alberta
Beautiful custom 3-storey home in the quiet, tree-lined community of Prince Charles. Perfect for the professional family, this modern home offers high-end finishes and space for everyone. The main floor features an open layout with a bright living room and fireplace, a stylish dining area, and a chef’s kitchen with quartz countertops, premium cabinets, black fixtures, and a large island. Step onto the back deck for peaceful outdoor living. Upstairs, the primary bedroom includes a walk-in closet and private ensuite with double sinks and a glass shower. Two more bedrooms, a full bath, and laundry complete this level. The top-floor loft is ideal for an office, reading area, or media room, with an oversized private balcony overlooking the park and mature trees. Fully landscaped front and back. A separate side entrance to the basement offers future suite potential. Just minutes from downtown, schools, parks, shopping, and transit—this is modern living in a beautiful, established neighborhood. (id:63502)
Maxwell Progressive
11 Hillwood Tc
Spruce Grove, Alberta
Built by Sunnyview Homes, the stunning property offers high end finishes throughout. Features include a small veranda at the entryway, TRIPLE car garage with OVERSIZED driveway situated on a HUGE lot. Mudroom with plenty of storage space. Double doors lead to a main floor bedroom with a full bathroom and tiled shower wall. The chef's kitchen has two-toned cabinets, quartz waterfall island, pull out organizers, under cabinet lighting and a sleek bar with pot lights and glass cabinets. Walk through panty, MDF shelving-full of upgrades! Open to below living room features a dropped ceiling with grand chandelier, custom accent wall with electric fireplace, glass railings, step lighting, and extra pot lights throughout. Upstairs includes a primary suite with indent ceiling and rope lighting, a feature wall, 5 piece en-suite and WIC. Plus good sized bonus room, 3 additional bedrooms, 2 bathrooms and laundry room. Separate side entrance to the basement with three large windows. Property is under construction. (id:63502)
RE/MAX Excellence
5 Hillwood Tc
Spruce Grove, Alberta
Built by Sunnyview Homes this stunning property offers sleek finishes throughout. Featuring a TRIPLE car tandem garage with O/S driveway. A main floor bedroom with full bath and a thoughtfully designed mudroom w/dbl closets, shoe racks, shelving and a bench. The chef's kitchen boasts ceiling height cabinets, quartz countertops and a walk through pantry with MDF shelving, pull out spice racks, garbage organizer and under cabinet lighting. The nook is complete with a bar area and glass cabinets. Open to below living room showcases a custom accent wall and electric fireplace with glass railings and step lighting leading to a spacious second floor bonus room. Upstairs includes a luxurious primary suite w/ feature wall a 5-piece ensuite and a WIC plus a laundry room with sink. Additionally there are 3 bedrooms, jack and jill bathroom and a common bathroom. The basement includes a separate side entrance for a potential future suite with 3 large windows. Property is under construction-choose your finishes. (id:63502)
RE/MAX Excellence
Rge Rd 51 And Twp Rd 555
Rural Lac Ste. Anne County, Alberta
Welcome to an extraordinary 99-acre property, a pristine and expansive canvas nestled in the heart of nature. Boasting over half a mile of waterfront on the northeast side of Lessard Lake, this unparalleled parcel of land invites visionary developers, outdoor enthusiasts, and those seeking a tranquil escape to explore its limitless potential. The extensive lakefront offers an idyllic setting for a variety of water-based activities. Whether you envision a private retreat, an RV campground, subdividing the land into smaller parcels, or using it as your own recreational haven, this diverse landscape caters to many possibilities. From fishing and hiking to boating and other watersports, this property is a gem for outdoor enthusiasts and offers possibilities year-round. Here's a rare chance to create the property of your dreams (id:63502)
Century 21 Leading
#67 1503 Mill Woods Rd Nw
Edmonton, Alberta
Attention 1st time home buyers! Welcome to this 2 Bed, 1 Bath Carriage style condo on the top level in Tamarack South. Neutral colors, laminate flooring, new lighting and low condo fees! This unit boasts a large living room with a wood burning fireplace, spacious dining room that is open to the generous sized kitchen. The kitchen has new countertops, white appliances and Ginger Cabinets. You'll enjoy the walk in pantry! Down the hall is your Washer and Dryer and 2 good sized bedrooms. The primary suite has a walk in closet and direct access to the 4 piece main bath with new vanity. The deck is spacious and private for warm evenings. An outdoor storage room will come in handy. The hot water tank is newer as well as the furnace. Tamarack South is close to all amenities including transit right out your font door! Welcome Home! (id:63502)
Blackmore Real Estate
#120 2035 Grantham Ct Nw
Edmonton, Alberta
Welcome to the Californian Parkland in Glastonbury! Step into this stylish and spacious main-floor condo offering the perfect mix of comfort, convenience, and modern design. Featuring an open-concept layout with luxury vinyl plank flooring, a refreshed kitchen with stainless steel appliances, and a generous island perfect for entertaining. The cozy living area is anchored by a gas fireplace and extends to your private patio — ideal for relaxing or enjoying morning coffee. The large primary suite includes a walk-through closet with direct access to the full bath, and the in-suite laundry adds everyday ease. Heated underground parking, car wash bay, and an excellent building with guest suite, exercise room, and social lounge. Fantastic West End location close to shopping, restaurants, parks, and the Anthony Henday. Move-in ready and available furnished or unfurnished — welcome home! (id:63502)
RE/MAX River City
9709 141 St Nw
Edmonton, Alberta
True luxury in East Crestwood. Close proximity to River Valley - this stunning home is perfectly located in arguably the best community for exclusive homes. Encompassing 6615 sq feet (total developed living space), the home lends itself to entertaining and great living. Breezeway from triple attached heated garage to home, 3rd floor loft overlooking river valley, elevator servicing all floors, in floor heating, sunken basement (can accommodate golf simulator) are some of the features. This 5 bedrooms, 4.5 bathroom home has it all for most discerning home owners. Superior engineering, luxury finishings (custom design, ironwork, cabinetry & carpentry throughout), abundance of natural lighting, floor to ceiling windows offering a seamless flow between outdoor & indoor living. Construction under way and expected completion fall 2026 allowing for buyer to work with builder and customise to their taste. (id:63502)
Initia Real Estate
Real Broker
327 Fundy Wy
Cold Lake, Alberta
Modern Hailey style home built by Kelly's Signature Homes Ltd, with a double heated garage, located in Cold Lake North - close to Kinosoo Beach, the hospital, and backing onto a new green space! The yard will be fully landscaped and fenced and will include a concrete driveway and side walk. As you open the front door you are greeted with a good size entry with access to the garage and then a few steps up to the great room with 10ft ceilings and consisting of a living/dining/kitchen. The kitchen will have modern custom cabinets with quartz countertops, and a good size island with a $3500 appliance credit. Also on this floor are two bedrooms and the main bathroom. Up a few steps and you are in the large primary bedroom with 2 walk in closets, and FULL ensuite with tiled shower & separate tub. Main level flooring is a combination of tile & vinyl plank, and the fully finished basement will have in-slab heat and consist of a big family room, 2 more bedrooms and a full bathroom. (id:63502)
Royal LePage Northern Lights Realty
#114 5001 Eton Bv
Sherwood Park, Alberta
You won’t find better value than this 1,005 sq.ft. Christenson-built (18+) main-floor suite! The elegant lobby welcomes you with comfortable seating and a warm, inviting atmosphere. Inside, this former show suite features an open-concept design with laminate flooring, a bright peninsula kitchen with granite countertops, and a sun-filled living room that opens onto an east-facing balcony overlooking a walking path. The primary bedroom offers a 4-piece ensuite, while a second bedroom, in-suite laundry, and another full bath complete the layout. Additional highlights include central A/C, heated underground parking, and a large fitness room. Ideally located within walking distance to Emerald Hills shopping, hospital, parks, and public transit. A beautifully maintained home in a quiet, adult-oriented building! (id:63502)
Maxwell Devonshire Realty

