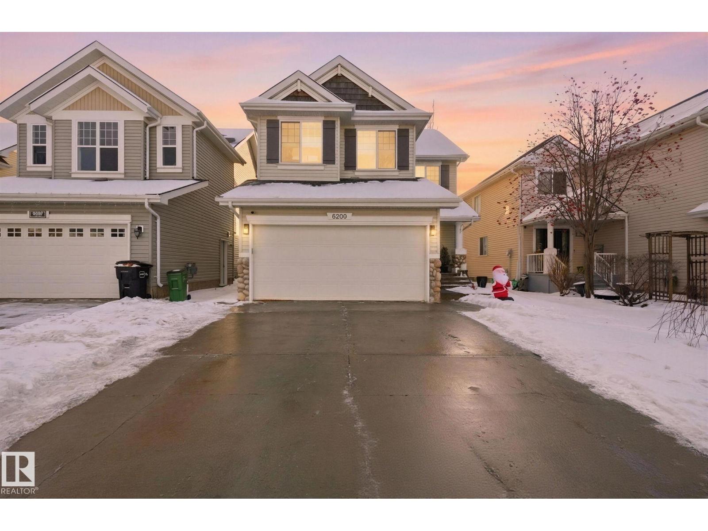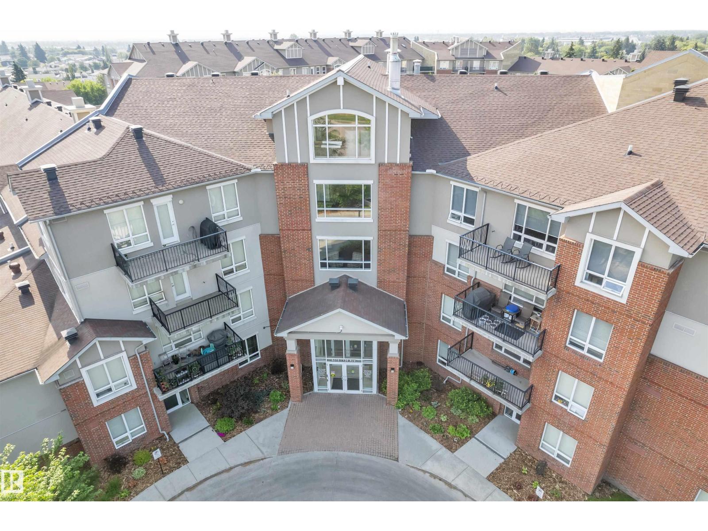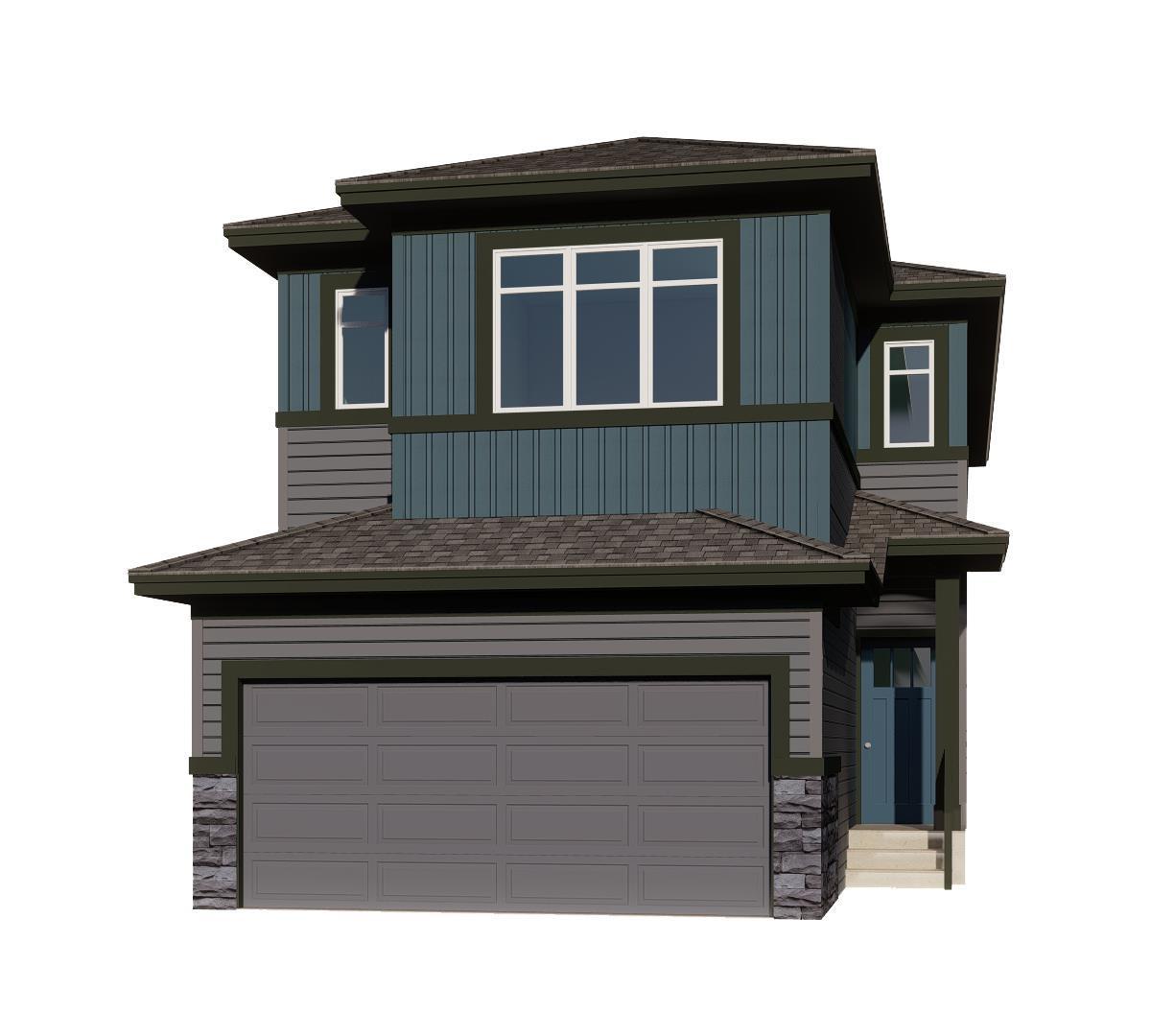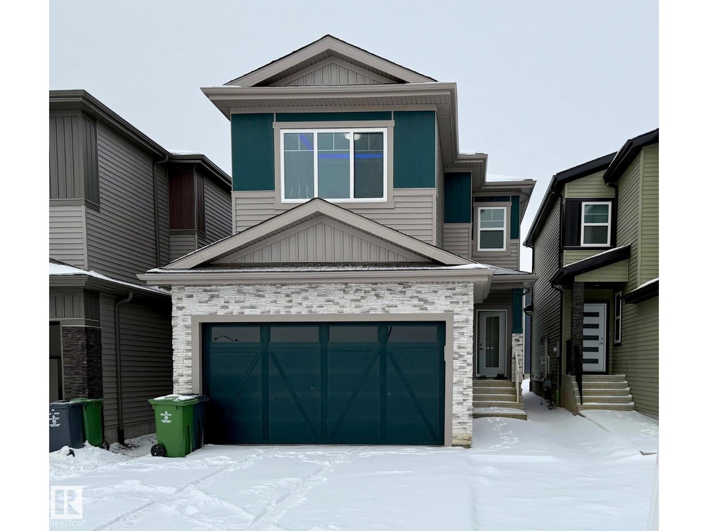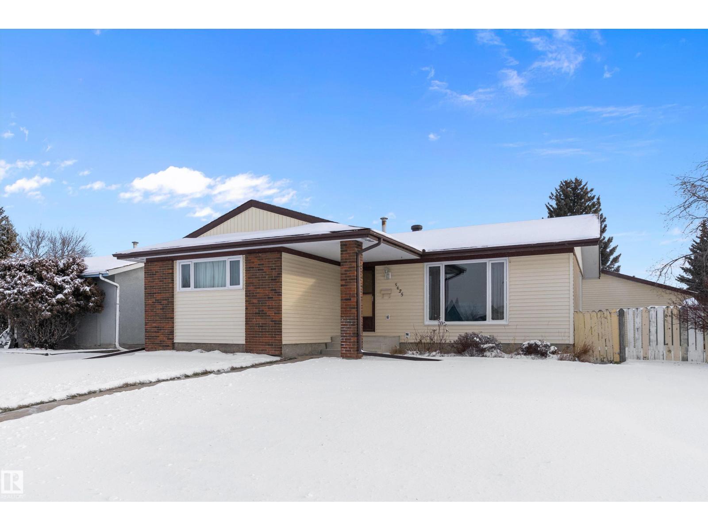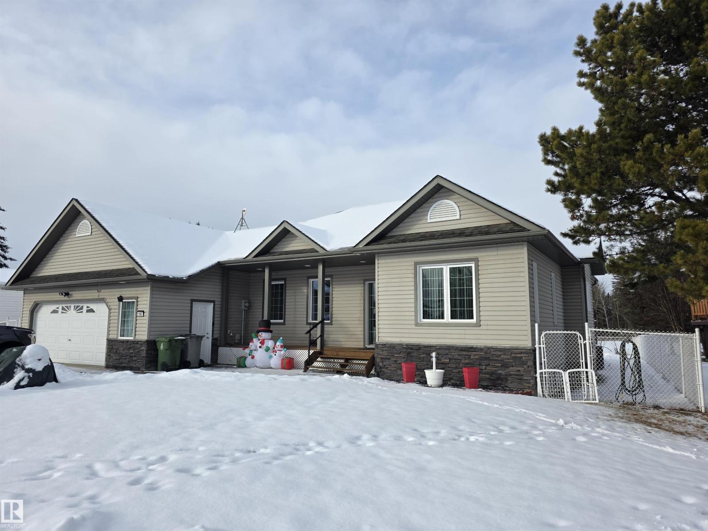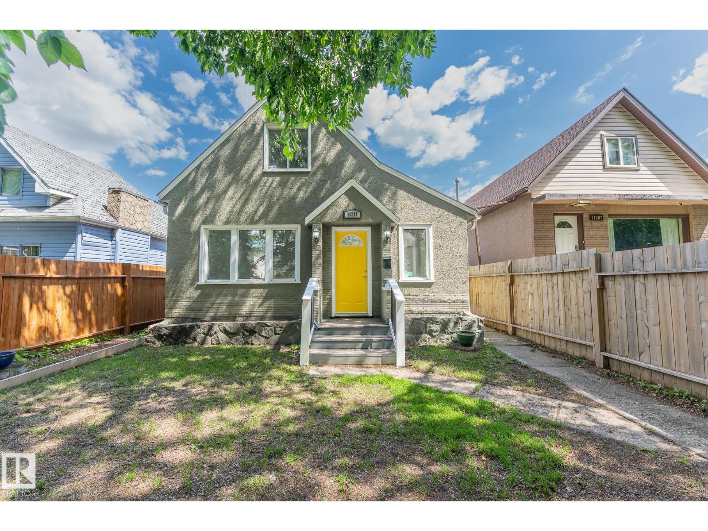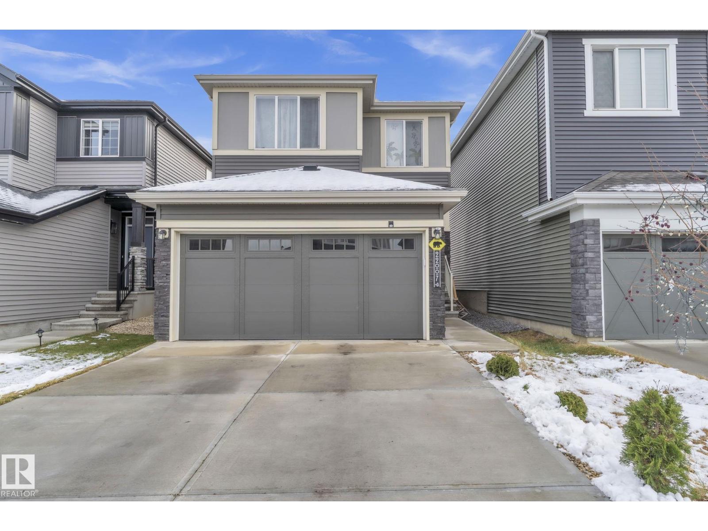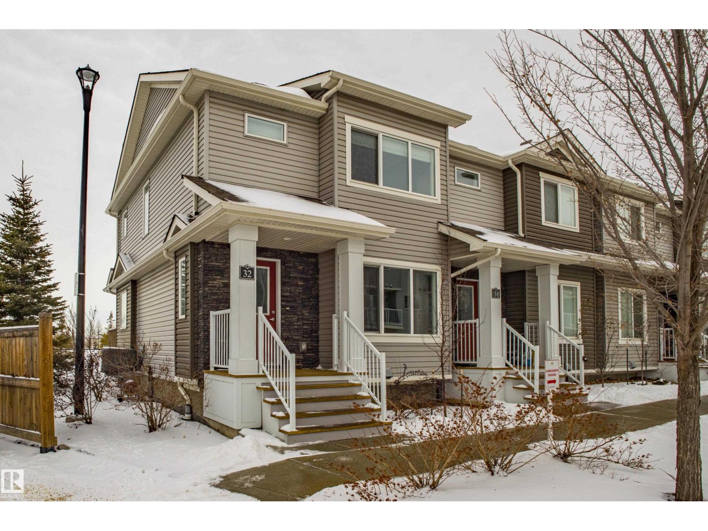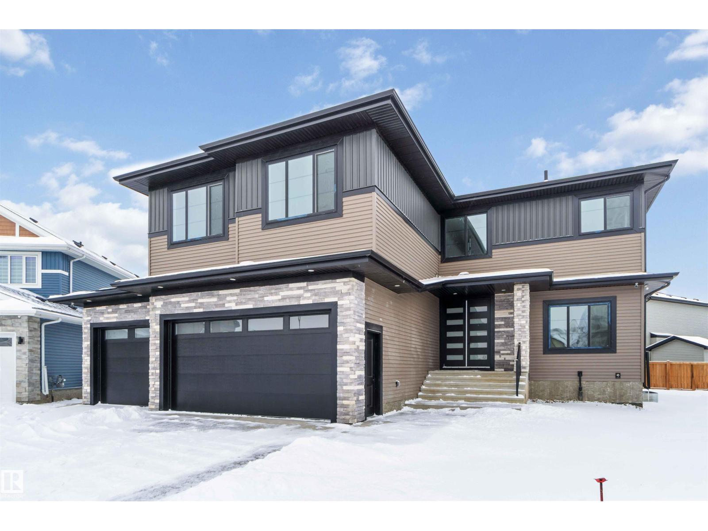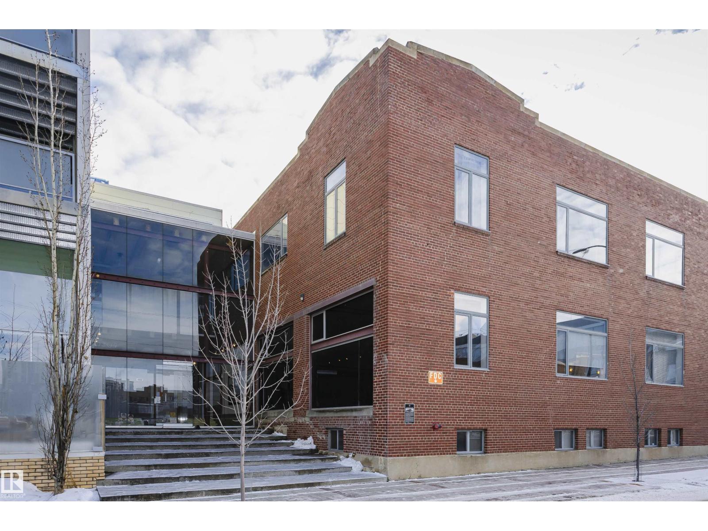13032 134 St Nw
Edmonton, Alberta
Move-in ready bungalow in Athlone—an ideal first home with thoughtful updates throughout. This well-kept, basement-less 3-bedroom property offers a bright living room with flexible space and durable vinyl plank flooring through the main areas. The functional eat-in kitchen features classic oak cabinetry, stainless steel appliances including a GAS STOVE, and plenty of counter and storage space. The main bathroom has been renovated with a newer tub and surround, updated vanity backsplash, and medicine cabinet. Important mechanical updates include a NEW FURNACE and HOT WATER TANK (2023), offering added peace of mind. Convenient MAIN-FLOOR LAUNDRY provides extra storage. Outside, the LARGE FENCED BACKYARD is ideal for pets or entertaining, with RV PARKING, a DOUBLE DETACHED GARAGE, and storage shed. Located on a quiet street close to schools, shopping, transit, and quick access to Yellowhead Trail. A solid, affordable opportunity in an established north Edmonton neighbourhood. (id:63502)
Maxwell Challenge Realty
8209 14 Av Sw
Edmonton, Alberta
Welcome to this move-in-ready home in family-friendly Summerside, just steps from a park and walking trails. The main floor features updated flooring throughout, 9ft ceilings, corner gas fireplace and a bright, updated kitchen with quartz countertops, walk-thru pantry and newer appliances. The flex space is perfect for a kids play space or an office. Upstairs you will find 2 generous sized bedrooms, as well as a king sized primary suite, complete with ensuite and walk-in closet. A spacious bonus room and 2nd full bathroom complete the second level. The basement is framed and ready for your finishing touches. Outside you will find a low maintenance yard complete with a large deck and hot tub. The attached double garage is truck-sized and heated! This home brings excellent value with a new furnace and HWT, as well as A/C. (id:63502)
Exp Realty
#104 6315 135 Avenue Nw
Edmonton, Alberta
Modern 2 bed, 2 bath ground floor condo in a concrete building—all utilities included in condo fees! This spacious unit features an open-concept layout, private ensuite bathroom, in-suite laundry, and walkout access to a patio facing green space. Enjoy the convenience of underground parking, an on-site fitness studio, and excellent soundproofing. Prime location close to LRT, Londonderry Mall, schools, transit, and all major roads. Ideal for first-time buyers, downsizers, or investors. Move-in ready and full of value! (id:63502)
Maxwell Devonshire Realty
308 27 St Sw
Edmonton, Alberta
Scheduled for March 2026 possession, 308 27 Street offers 2,100 sq ft of well-designed living space by San Rufo Homes. This 4-bedroom, 3-bathroom home features a bright, open-concept main floor anchored by a contemporary kitchen with quartz countertops, stylish cabinetry, and luxury vinyl plank flooring. A main-floor bedroom and full bathroom provide added convenience for guests. Upstairs, the spacious primary bedroom includes a walk-in closet and private ensuite, complemented by two additional bedrooms, a full bathroom, and a versatile central bonus room. Large windows throughout bring in abundant natural light, creating a warm and inviting atmosphere. A double attached garage offers secure parking and storage. Located in a growing community close to parks, pathways, schools, and amenities, this upcoming home blends comfort, space, and modern style for today’s family. Photos are representative. (id:63502)
Bode
3524 41 Av
Beaumont, Alberta
BRAND NEW 2001 sq ft home with many upgrades and luxury finishes! Immediate possession available. Stunning open-to-below living room with feature-wall electric fireplace, premium tile flooring, and a modern kitchen with brand-new stainless steel appliances. Main floor includes a spacious den with closet and full 3-piece bath—perfect as a 4th bedroom or guest suite. Upstairs offers a bonus room with feature wall & multi-color LED lighting, a stylish primary bedroom with feature wall & LED ceiling lights, 2 additional bedrooms, full bath, and convenient laundry. Unfinished basement. Located near schools, parks, trails, and upcoming shopping. (id:63502)
Comfree
5625 55a St
Wetaskiwin, Alberta
Perfect for downsizers, first-time buyers, or smart investors—this well-loved 1,180 sq ft bungalow with separate entrance delivers reliability and comfort in the quiet Wetaskiwin neighbourhood of South Centennial. With 4 bedrooms and 2.5 baths, it offers flexible living for multi-generational families or private guest space. Upgraded shingles, windows, hot water tank, plus a brand-new refrigerator make moving in effortless. Seniors will appreciate the main-floor living; first-time buyers will love the affordable stability; investors will value the immediate rent-ready condition. The oversized double detached garage, fenced yard, shed, and productive vegetable garden add everyday practicality. Immediate possession means you can start enjoying the property—or generating income—right away. (id:63502)
RE/MAX River City
185 Willow Dr
Breton, Alberta
This 2003, 4-bedroom, 3-bath bungalow features a bright, open-concept kitchen and dining area, and a vaulted living room warmed by a cozy gas fireplace. Two bedrooms are located on the main level, including a primary bedroom with a 3-piece ensuite. The main floor laundry adds everyday convenience. The insulated concrete form (ICF) basement features two more bedrooms, a 3-piece bath, a spacious family room, a large storage area, and a utility room. The home has been made wheelchair accessible and includes a wheelchair lift from the attached double garage to the main floor and a stair lift providing access to the basement. The double attached garage and concrete driveway further enhance functionality and ease of access. Outside, enjoy a private, fully fenced, and landscaped backyard complete with a spacious deck, gazebo, and a saltwater hot tub (2025) equipped with a lift. Ideally located in the welcoming community of Breton, this home provides a comfortable space for family and friends to gather. (id:63502)
Moore's Realty Ltd.
11211 93 St Nw
Edmonton, Alberta
This charming home on a beautiful tree lined street offers amazing value in central Edmonton. This 1.5 storey home is MOVE IN READY with new carpet and underlay, fresh paint, new furnace (2021) updated electrical and plumbing as well as new PWF foundation! The main floor offers a functional layout with entertaining space a the front of the home, a central kitchen plus 2 generous bedrooms and 4 piece bath tucked away at the back of the home. If that wasn't enough, the 2nd floor is the perfect retreat! A king sized primary suite and a cozy attached lounge and half bath. Or convert the bonus room to a 4th bedroom if you need it. Outside, you'll find ample yard space with irrigated raised gardens and a single detached garage. The yard is fully fenced, front and back with newer fencing. The shingles, exterior paint, HWT have all been updated in the last 10 years. This home checks all the boxes at an incredible value! This 30x120 lot is zoned RF3 and has great potential for redevelopment now or in the future. (id:63502)
Real Broker
22007 80 Av Nw
Edmonton, Alberta
**No Neighbours in the back!**Discover the perfect blend of style and functionality in this Rosenthal 2-storey. With 1713 sqft, 3 spacious bedrooms, and 2.5 baths, enjoy an open-concept main floor with hardwood, a sleek fireplace, and large windows. The chef’s kitchen features quartz counters, stainless steel appliances, and a large island. Upstairs, the primary suite offers a 5-pc ensuite with soaker tub, glass shower, dual sinks, walk-in close, along with 2 additional spacious bedrooms and a spacious bonus room! A separate side entrance allows for future suite potential. Professionally landscaped yard and unbeatable location—just minutes from Costco, Lewis Estates, shops, restaurants, schools, trails, and parks. (id:63502)
Royal LePage Arteam Realty
#32 2121 Haddow Dr Nw
Edmonton, Alberta
Welcome to Haddow Landing! This air-conditioned, bright south-facing 3-bedroom townhouse includes ***two titled parking stalls right in front of your door*** The two-storey layout is filled with natural light and features an unfinished basement ready for your customization. The main floor offers premium vinyl plank flooring, stainless steel appliances, (id:63502)
Real Broker
3406 Soleil Bv
Beaumont, Alberta
Stunning brand new luxury home in Beaumont, W/over 5,200 sq/ft. of finished living space, a massive triple attached garage, located on a premium corner lot offering a huge yard W/ potential RV parking along the side. This beautifully designed home delivers with a bright open main floor featuring a chef’s kitchen with large island and walk-in pantry, spacious living room, main floor bedroom W/ ensuite, & front study. Upstairs offers four generous bedrooms w/ 1 ensuite, open-to-below design, a spa-inspired primary 5 pce ensuite, laundry Rm. The separate side entrance leads to a full 1400 sq/ft 2-bedroom basement legal suite, dining area, large living room, and full bathroom, Aperfect for extended family or income potential. The basement also includes additional luxury living space for the owners above including a pet Spa! Offering flexibility rarely found in new builds. A prime opportunity for multigenerational living with exceptional parking, space, and modern design W/ tons of upgrades! BRING ALL OFFERS! (id:63502)
Maxwell Polaris
#118 10309 107 St Nw
Edmonton, Alberta
HERITAGE MEETS MODERN IN THE ICONIC JOHN DEERE SEVENTH STREET LOFTS! Discover a rare blend of Edmonton history and contemporary design in this stunning loft, set within the heritage side of the historic John Deere Building—one of Downtown’s most recognizable architectural conversions. If you’re craving something truly unique, this urban sanctuary delivers. Spanning 1,776 sq. ft. over two dramatically designed levels, this loft embraces its industrial roots with exposed brick, original concrete elements, 13-foot ceilings, and beautiful hardwood floors. The spacious open layout features 2 bedrooms, 2 full bathrooms, and in-suite laundry, all wrapped in authentic character you won’t find in newer builds. The kitchen blends style with function, showcasing concrete countertops, modern cabinetry, and a layout perfect for entertaining. Enjoy the convenience and comfort of heated, secure underground parking—a must in downtown living. Located steps from Rogers Place, Ice District, and Farmers Market. WELCOME HOME. (id:63502)
The Foundry Real Estate Company Ltd


