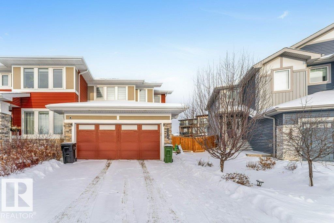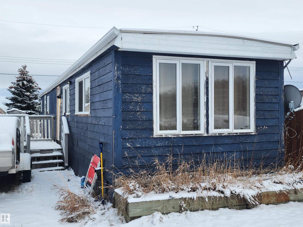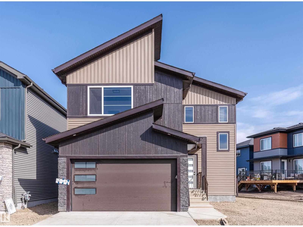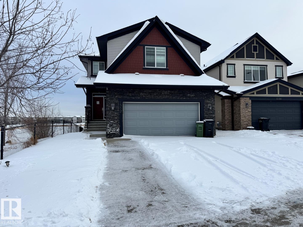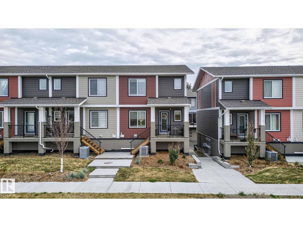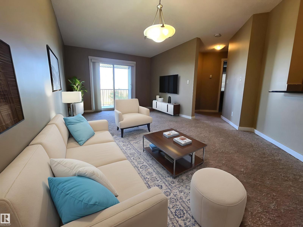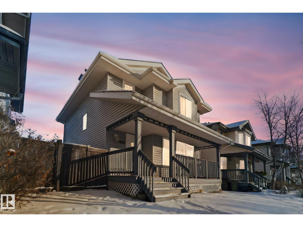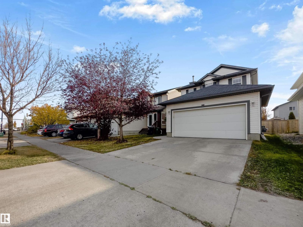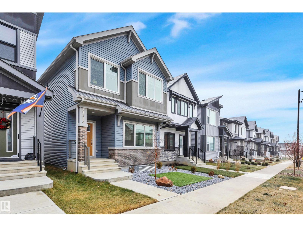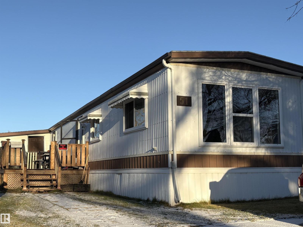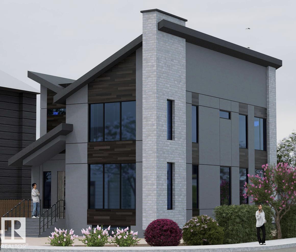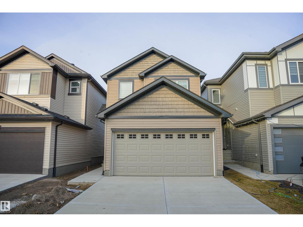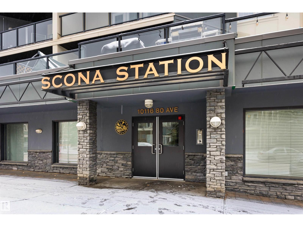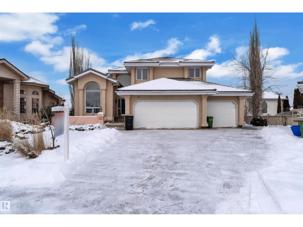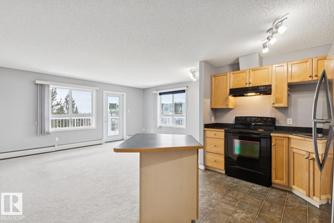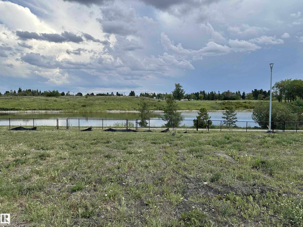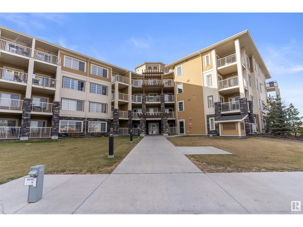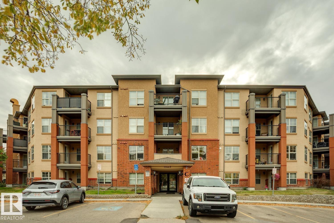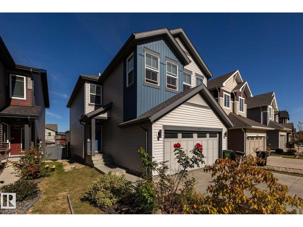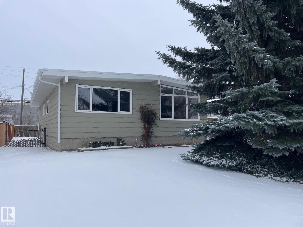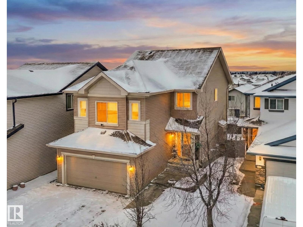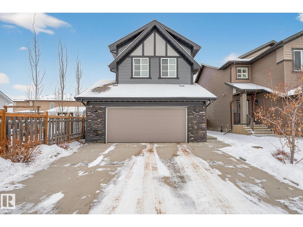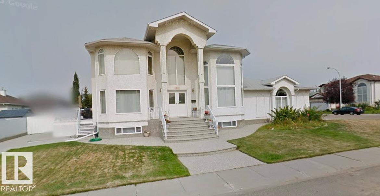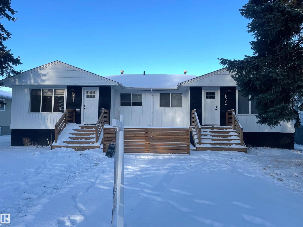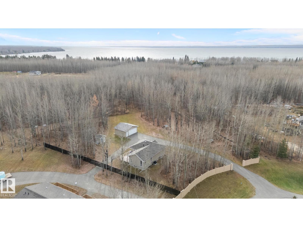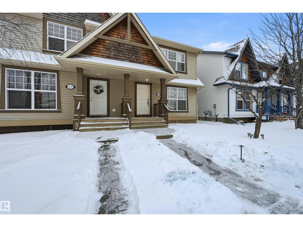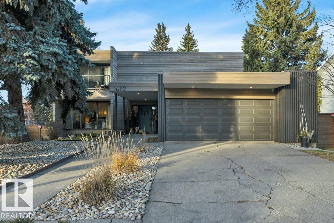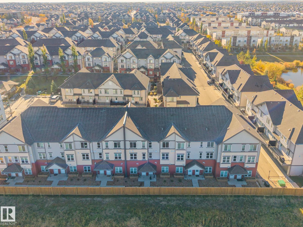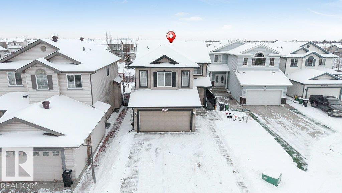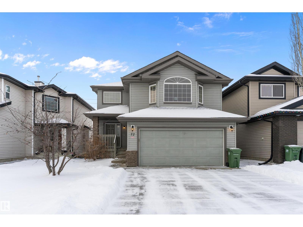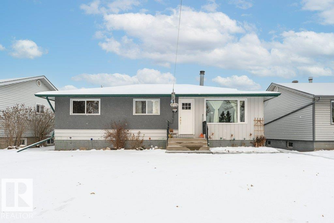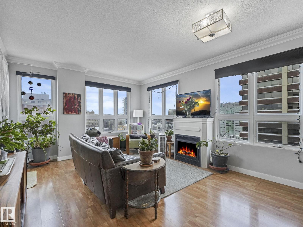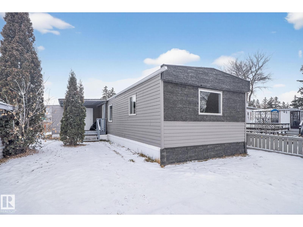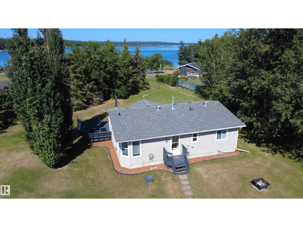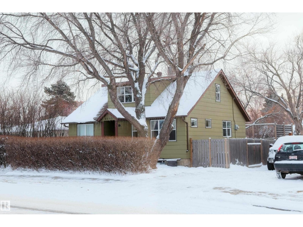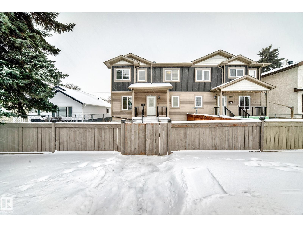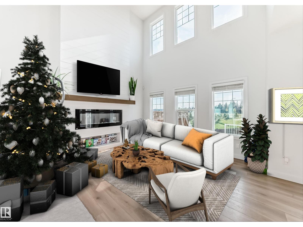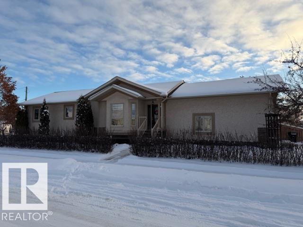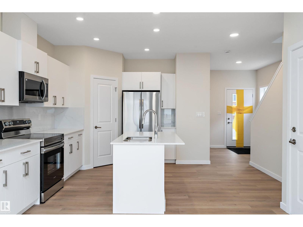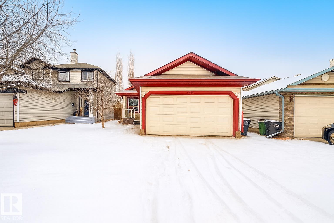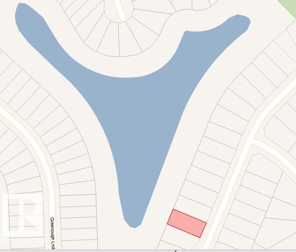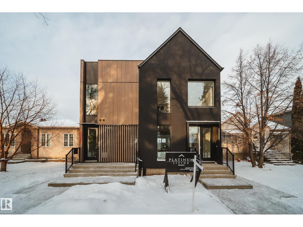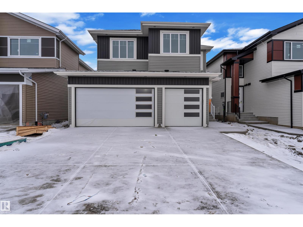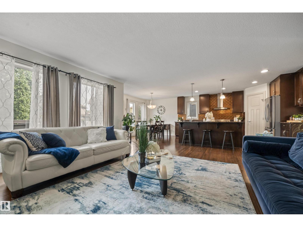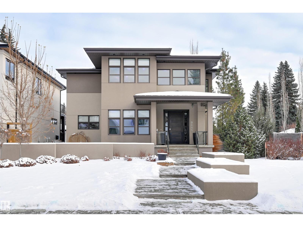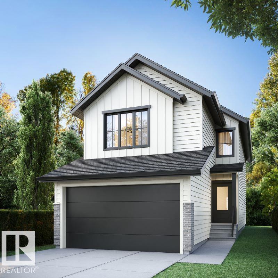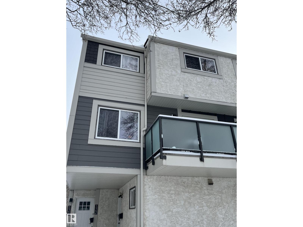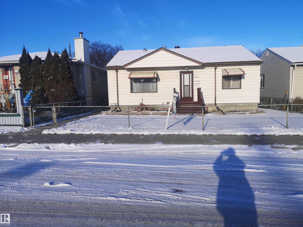2326 Wonnacott Cr Sw
Edmonton, Alberta
**FULLY FINISHED BASEMENT WITH SECOND KITCHEN **OPEN TO BELOW**SIDE ENTRANCE FOR BASEMENT**Welcome to this elegant 1,819 sq. ft. luxury duplex on a rare pie-shaped lot, offering style, space, and versatility. The open-to-below entry features soaring ceilings and a convenient powder room. The main floor includes a private den, a spacious living room with a modern electric fireplace, and a beautifully designed kitchen with quartz countertops, stainless steel appliances, ample cabinetry, and main-floor laundry. Upstairs, enjoy a serene primary suite with a spa-inspired ensuite and walk-in closet, plus two generous bedrooms and a large bonus room ideal for entertaining. The fully finished basement offers a separate entrance, second kitchen, living area, full bedroom, and full bath—perfect for guests or extended family. Fully landscaped, fenced, and complete with a composite deck, this home is the perfect blend of luxury and comfort. (id:63502)
Nationwide Realty Corp
5307 54 St
Clyde, Alberta
Awesome 2 Bedroom with Green Space Views out the front and from the deck. This home has Updated Front Door (2024) and Vinyl Windows (2024). An additional 2 of Insulation was installed by previous owner which provides extra warmth in the winter and less energy in the summer. The Home has a Metal Roof that will last a long time still, the New Evestough was installed in 2023. BONUS: Property Tax is included in the lot fees. Hard to beat. This home is cute, quiet and functionable. Shed is included. Same renter since 2018 and would like to stay. (id:63502)
Royal LePage Premier Real Estate
24 Norwyck Way
Spruce Grove, Alberta
Stunning 1,971 sq.ft. 2-storey located on a huge lot in a prime location! This home offers a total of 4 bedrooms and 3 full bathrooms, including a convenient main floor bedroom and full bath—perfect for extended family or guests. The open-to-above living room is filled with natural light and features a striking tiled floor-to-ceiling fireplace as its centerpiece. The home is finished with luxury vinyl plank flooring throughout for a modern, durable touch. The gourmet kitchen is complemented by a functional spice kitchen, ideal for those who love to cook. Upstairs you’ll find a spacious bonus room, perfect for family gatherings or relaxing evenings. A separate side entry leads to the basement, which has 2 large windows and excellent potential for a future suite. With stylish finishes, thoughtful design, and a functional floor plan, this home is a perfect blend of comfort and opportunity for growing families or investors alike. (id:63502)
Maxwell Polaris
Royal LePage Arteam Realty
1352 Secord Landing Ld Nw
Edmonton, Alberta
4+2 bedroom walkout backing on lake. *Please note* property is sold “as is where is at time of possession”. No warranties or representations. (id:63502)
RE/MAX Real Estate
#16 9250 156 Av Nw
Edmonton, Alberta
Welcome to this beautifully designed modern end unit townhome, offering just under 1,800 sq ft of total living space in the heart of Eaux Claires. Completed in May 2023, this home features premium finishes, a thoughtful layout, and exceptional conveniences. The upper level includes a spacious primary bedroom with a 4-piece ensuite, two additional bedrooms, another full 4-piece bathroom, upper-floor laundry, and ample closet space. The main floor offers a bright and open living & dining area, and a kitchen with floor-to-ceiling cabinetry for added storage and modern appeal. On the lower level, enjoy a bonus/flex room, a 2-piece bathroom, utility/furnace room, and access to the double attached garage. This townhome comes with central air conditioning for added comfort. Located minutes from shopping, grocery stores, cafes, schools, and the Eaux Claires Transit Centre, this home is perfect for families, professionals, or investors looking for a move-in-ready property in a well-connected neighbourhood. (id:63502)
Century 21 Masters
#313 1510 Watt Dr Sw
Edmonton, Alberta
Stunning THIRD floor 2-bed, 1-bath condo in the south of Walker Lakes (very close to Summerside and Orchards) – South Edmonton’s hidden gem neighborhood! Imagine waking up to peaceful green-space views from your massive private balcony (perfect for morning coffee or evening wine). Whipping up dinner in your sleek, modern kitchen with granite counters, rich caramel cabinetry, and stainless steel appliances. In-suite laundry + a luxe bidet. Rough-in already done for A/C – stay cool all summer long is an option. Heated underground parking (no more scraping ice in -30!). LOW condo fees that INCLUDE heat & water – huge savings! Completely move-in ready (this unit is like NEW) with brand-new flooring / carpet throughout, a ceiling fan in the primary bedroom, and that fresh “nobody’s lived here vibe.” Whether you’re a first-time buyer ready to stop renting, a professional who wants zero maintenance, or an investor hunting for a cash-flowing beauty in Canada's hottest market. (id:63502)
2% Realty Pro
1873 Towne Centre Bv Nw
Edmonton, Alberta
Welcome to this exceptional opportunity in the heart of Terwillegar Towne. This well maintained two storey home offers 1,431 sq ft of comfortable living space with 4 bedrooms and 3.5 baths, making it ideal for families, first time buyers, or investors. The main floor features a bright and spacious kitchen with a charming bay window and eating bar, an efficient layout with main floor laundry, a convenient two piece bath, and an open concept living and dining area perfect for everyday living and entertaining. Upstairs you will find a generous primary suite complete with a walk in closet and ensuite, along with two additional bedrooms. The fully finished basement provides extra living space with a recreation room, a cozy computer nook or den, a fourth bedroom, and another full bath. Outside, the east facing backyard offers a lovely setting for morning sunlight and includes a double detached garage. The home has been freshly painted throughout, making it move in ready. Some photos are virtually staged. (id:63502)
More Real Estate
1711 37a Av Nw
Edmonton, Alberta
Welcome to this beautiful two-storey home with a fully finished basement, located in the highly sought-after community of Wild Rose. This well-maintained home offers 4 bedrooms, 3.5 bathrooms, and a bright open-concept main floor ideal for families and entertaining. Upstairs features three spacious bedrooms, a full bathroom, and a generous primary suite with a walk-in closet and full ensuite with a large vanity. The fully finished 600 sq. ft. basement includes one bedroom, a living room, a den/office, and a 3-piece bathroom, perfect for guests or extended family. There is also potential for a separate side entrance, offering excellent future flexibility or suite potential (subject to city approvals). Enjoy the large south-facing backyard with a patio—ideal for outdoor gatherings. Recent upgrades include new quartz countertops and a hot water tank replaced a few years ago. Close to schools, parks, shopping, and major highway access. Available for quick possession! (id:63502)
Maxwell Polaris
3323 Erlanger Bn Nw
Edmonton, Alberta
Better than new! This is a lovely home built by City Homes Master Builder. The large kitchen is at the heart of the home & overlooks the back yard & the living areas. The kitchen features a beautiful tiled backsplash, an good sized island with an eating bar, stainless appliances, quartz countertops, an undermount sink, ample lighting and a pantry closet. The living, dining & kitchen areas have easy care luxury vinyl plank flooring as does the flex room that is just off the kitchen. Upstairs is the spacious primary suite, with a large walk-in closet, a 5-piece ensuite, that includes a stand alone soaker tub, twin sinks and full sized walk-in shower. The second level also includes 2 additional generous-sized bedrooms and a full 4 pce bathroom with a convenient upstairs laundry. Basement is unfinished, with extra height ceiling space, for future development. Front and back landscaping has been completed. Close to all amenities, parks, schools, and easy access to the Henday. (id:63502)
Century 21 All Stars Realty Ltd
51 12604 153 Av Nw
Edmonton, Alberta
Discover a great opportunity in one of Edmonton’s most sought-after mobile home parks, known for its excellent management and the lowest lot fees in the city! This home is priced to reflect the updates it needs, making it ideal for buyers wanting to build equity or customize a space to their taste. The layout offers a bright living area, functional kitchen, three bedrooms, and a full bath, giving you a solid foundation to renovate and refresh. The yard provides room for outdoor living, gardening, or storage, with parking right at your doorstep. With affordable monthly fees, a quiet family-oriented community atmosphere, and convenient access to shopping, transit, schools, and the Anthony Henday, this property offers unbeatable value. Whether you’re looking for a project, an investment, or an affordable place to call home, this is a chance to secure a property in Edmonton’s best mobile home park. LOT FEES include: WATER, SEWER, and GARBAGE! (id:63502)
Exp Realty
4142 122 St Nw
Edmonton, Alberta
Welcome to Aspen Gardens - One of Edmonton's most sought after Family Neighbourhoods. Ownership in this Community gets you access to some of the best schools in the City. Walking distance to Westbrook Elementary and Vernon Barford Junior High. Amazing location, this property is mins away from some of the best walking trails in the City. You are a few mins away from the White Mud Creek trail system, The Derrick Golf Course and the U of A South Campus- is just down the road. This Custom House is going to be truly one of a Kind - The Builder has designed this house to make the best use of the space. 4 Bdrms, 4 Bathrooms. Check out the floor plan this kitchen island is HUGE. Home will feature lots of Windows, great Corner Exposure. Custom Upgrades to Include Wide plank flooring, Upgraded Lighting pkg and Custom Cabinets throughout. Heated floors on the lower and Upper Level. Plus an attached breezway way to the garage. (id:63502)
RE/MAX River City
1216 13 Av Nw
Edmonton, Alberta
**HIGH END ALL APPLIANCES & BLIND INCLUDED** SIDE ENTRY** ASTER Edmonton community, this beautifully designed home offers the perfect blend of modern living and family-friendly comfort. Boasting over 132 m² of stylish living space, it features a bright and airy main floor with a generous 20 m² living room, a functional kitchen, and a cozy dining area ideal for both entertaining and daily life. Upstairs, discover your private retreat in the spacious primary bedroom complete with a walk-in closet and ensuite, two additional well proportioned bedrooms, a second full bathroom, and a versatile loft perfect for a playroom, office, or relaxation space. Location is key, and this home delivers! Situated in a prime spot, you are just moments from top-rated schools, convenient shopping, and a vibrant playground perfect for weekend fun and creating lasting memories. This is more than just a house; it's a lifestyle opportunity waiting for you. Come see it and start your next chapter (id:63502)
Nationwide Realty Corp
#202 10116 80 Av Nw
Edmonton, Alberta
Welcome to unit #202 of Scona Station in Ritchie! This 2 bed two bath 1,049 sq. ft. condo offers TWO titled parking stalls (one underground and one above) an unbeatable location—just minutes to the UofA and steps from Whyte Ave. Bright and open with 9’ ceilings, in-floor heating, and features granite counters, complete with appliances (stove, fridge, and washer). The spacious living area flows to a massive 500+ sq. ft. private patio (that has just been refinished with patio tiles)—perfect for pets, entertaining, or relaxing in the sun. The primary suite includes two massive closets with spacious 3 piece ensuite. This unit also comes with its own storage/ in-suite laundry room with lots of extra storage. Enjoy a heated parkade, storage locker, and fitness room in this secure, pet-friendly building. Live in one of Edmonton’s most vibrant communities. This is perfect for the single or professional couple, student or investor, it is a must see. (id:63502)
Initia Real Estate
106 Twin Brooks Cove Cv Nw
Edmonton, Alberta
A MILLION-DOLLAR VIEW awaits in the prestigious community of Twin Brooks. Located in a quiet cul-de-sac and backing directly onto the lake, this home sits on a large 11,841 sq. ft. lot and offers stunning views. With over 2,960 sq. ft. plus a fully finished walkout basement, the home provides plenty of space for comfortable living and entertaining. It features 5 bedrooms, 5 bathrooms, 2 dens, and 2 primary suites, making it ideal for families, guests, or multi generational living. The main floor offers 18ft vaulted ceilings, large windows, and lake views from most living areas. The newly renovated kitchen includes stainless steel appliances, ample cabinet space, and generous counters, while a main-floor den with built-ins adds flexibility for a home office or study. The WALKOUT basement includes a theatre room, wet bar, and large recreation space. Outside, the landscaped yard features stamped concrete paths, a gazebo, and a fire pit overlooking the lake perfect for relaxing or entertaining. (id:63502)
RE/MAX Excellence
#425 5350 199 St Nw Nw
Edmonton, Alberta
Gorgeous top-floor, corner-unit condo offering space, brightness, and unbeatable convenience. Just minutes from shopping, groceries, banks, public transit, a golf course, and the Anthony Henday, this home puts everything within easy reach. Enjoy well-maintained oak cabinets, Whirlpool appliances, and a functional, moveable kitchen island. The open, spacious layout includes 2 bedrooms, a 4-piece ensuite, a second 4-piece bathroom, and in-suite laundry. The impressive wrap-around deck provides beautiful views and plenty of space to relax or entertain friends and family. With a titled above-ground parking stall and two nearby K–9 schools (public and Catholic), this condo delivers exceptional comfort and value. A must-see property! (id:63502)
Zolo Realty
9227 156 Av Nw
Edmonton, Alberta
Build your dream or investment property – Prime Infill Lot Backing Onto Pond. Exceptional opportunity to build in a desirable, established neighborhood. This vacant and fully serviced RF2-zoned lot (approx. 270 m² / 0.07 acres) offers 26 ft of frontage by 115 ft of depth, and is ideally south-facing and backing onto a tranquil pond with distant downtown views! Zoning allows for a variety of housing options including single detached homes, narrow lot infills, semi-detached homes, and secondary suites—making this an excellent choice for builders, investors, or homeowners looking to create a custom residence. (id:63502)
Maxwell Progressive
#305 3670 139 Av Nw
Edmonton, Alberta
For Investors, Leased till 2026 Aug for $1950/month. 884 sqft (builder measurement) two bedrooms and two full baths. The Unit has one underground parking, and the condo fee covers all the utilities (Electricity, heat, water, sewer, snow removal and many more). It is suitable for the downtown commuter. The Unit has a balcony with a nice view and a natural gas outlet for your BBQ set. Parks, shopping stores and playgrounds are nearby; Clareview Community Recreation Centre is beside the condominium. The building is quiet and clean. The kitchen offers plenty of cabinets with an open concept. The primary bedroom has a walk-in closet and a 4pc ensuite bathroom. The secondary bedroom is generous in size and located on the other side of the living room. The in-suite laundry room has a front-facing washer, dryer, and storage space next to the second 4pc washroom. It is a few minutes from the Clareview LRT transit and Bus station. There is easy access to Anthony Henday and Yellowhead Trail, Belmont Shopping. (id:63502)
Exp Realty
#218 11449 Ellerslie Rd Sw Sw
Edmonton, Alberta
Welcome to the beautiful and convenient community of Rutherford, where you are greeted by this very bright and spacious 2 bedroom 2 bathroom corner unit in the well maintained Rutherford Village condominium complex. You’l be sure to love the open layout which includes a wel designed kitchen with ample storage and a large living/dining room with access to the covered patio. The sizeable primary bedroom can fit a king sized bed with room to spare. It offers a walk-in closet and a 4 piece ensuite as wel. The secondary bedroom is bright and can be used as an office space or guest bedroom. This home also offers another ful 3 piece bathroom, in suite laundry, one heated underground parking stal and one heated underground storage cage. Enjoy no extra bils as condo fees include electricity, water & heat! It's a short walk to shopping, public transportation parks, restaurants, and schools. The Anthony Henday is also conveniently a couple turns away. Come check it out and fall in love with your next home. (id:63502)
Zolo Realty
1440 Darby Green Sw
Edmonton, Alberta
Modern Comfort in the desired Desrochers neighborhood! This elevated, fully finished 2-storey home offers the perfect blend of style and function. The main floor showcases a bright white kitchen with quartz counters, ceiling-height cabinets, and a spacious island, all open to the living room with 9’ ceilings, fireplace, and sunlit windows. A custom mudroom and designer half bath add extra polish. Upstairs you’ll find a relaxing primary suite with walk-in closet and spa-inspired en suite, along with two additional bedrooms, a generous bonus room, laundry, and storage. The finished basement extends the living space with a rec room, 4th bedroom, and ample storage. Outside, the private yard features a full-width deck, fire pit with limestone surround, and mature landscaping. Upgrades include smart thermostat, key-less entry, tank-less hot water, and an efficient furnace. Close to schools, shopping, rec center, and major routes — this home is truly move-in ready! (id:63502)
Venus Realty
8407 52 St Nw
Edmonton, Alberta
Opportunity Awaits You!!! Good solid home in a very desirable location. Three bedrooms up with 4 piece bath, 1 bedroom on lower level with a kitchenette. Large spacious rooms downstairs. This home has tile in entry and kitchen and the balance of the home has laminate flooring including the basement. Main floor is a very open concept, has vaulted ceilings and wood burning fireplace in living room. The windows are newer and there is a separate entrance to the basement. The garage is only 10 years old, fence is new and eavestroughs and downspouts are new. Great location, nice yard, Enjoy!! (id:63502)
Sutton Premiere Real Estate
540 59 St Sw Sw
Edmonton, Alberta
PERFECT FAMILY HOME w MORTGAGE HELPER! This 6-bdrm 4 bth home offers approx 2,800 sq ft of total living space in South Edmonton & features 2-storey layout w a FINISHED WALKOUT BASEMENT, LEGAL 2-bdrm suite w separate entrance, heating & hot water. Certified Energy Savings home w triple pane windows, spray foam insulation, & new furnace & HWT. Main floor has 9’ ceilings, a gas fireplace, & kitchen with granite counters, pantry, energized island, SS appliances, a 2-pc bath, & laundry rm. Upstairs offers NEW FLOORING, 4 bedroom, & a spacious open-concept den/family rm w 10'7 ceilings. The large primary bedroom includes a walk-in closet and 5-piece ensuite. Insulated double garage. Bright walkout basement suite features 8’3” ceilings, an open layout, full kitchen, separate laundry room, and a full bath. Enjoy sunsets from the deck overlooking a fenced yard, fruit trees, patio. Walking to lake parks, transit, Masjid, Gurdwara & Alhusaini Centre; minutes to shopping and schools. (id:63502)
RE/MAX Excellence
1365 Westerra Dr
Stony Plain, Alberta
Step into style and comfort in this beautifully upgraded 1800sqft home! The main floor impresses with 9’ ceilings, LVP flooring throughout, and a warm, inviting great room featuring a gas fireplace and custom feature wall. The designer kitchen steals the show with ceiling-height cabinets, glass accents, quartz countertops, full-height tile backsplash, a large island, Silgranit sink, and a spacious corner pantry. The bright dining nook opens directly to the deck for easy indoor-outdoor living. Upstairs, the bonus room with coffered ceiling is perfect for movie nights or family hangouts. The primary suite feels like a private retreat with its walk-in closet and spa-inspired 5-piece ensuite complete with double sinks, glass-enclosed shower, and luxurious soaker tub. Two additional bedrooms and convenient upstairs laundry complete the level. With upgraded appliances, built in speakers, blinds, drapes, A/C & in floor heat in garage already included, this home delivers comfort, style, and value from day one!!!! (id:63502)
Exp Realty
8616 159a Av Nw
Edmonton, Alberta
Spectacular custom-built residence offering 6 bedrooms, 4 bathrooms, and a triple attached garage.This home has been extensively renovated with high-end finishes throughout, including new appliances, premium ceramic tile, fresh contemporary paint, some new interior doors, and much more.The main floor features a grand foyer with soaring open-to-below ceilings, complemented by spacious and light-filled living and dining areas. The chef’s kitchen is equipped with stainless steel appliances, a large granite island and countertops, a stylish tile backsplash, and abundant cabinetry. An inviting family room with a gas fireplace, along with a bedroom and a 4-piece bathroom, completes the main level.Upstairs, the generous primary suite offers a walk-in closet and a luxurious 5-piece ensuite. Two additional well-sized bedrooms and a 4-piece bathroom provide ample space for family living.The fully developed basement has 9 ceilings ,2 bedrooms ,a full kitchen, living room and 4 pcs bathroom. (id:63502)
Century 21 Leading
8522/8524 84 Av Nw
Edmonton, Alberta
Fully remodelled, legally suited side-by-side duplex in desirable Bonnie Doon. Offering just under 4,000 sq ft of total living space, 10 bedrooms, and 4 bathrooms. This property features four self-contained legal suites. Each main floor unit includes 3 bedrooms and 1 full bathroom, while each legal basement suite offers 2 bedrooms and 1 bathroom. All suites have been updated with modern finishes, in suite laundry, and enjoy separate entrances for privacy and convenience, ensuring a comfortable living experience for tenants and peace of mind for owners. Excellent opportunity for investors with strong rental income potential or for multi-generational living. Prime central location close to schools, shopping, Mill Creek Ravine, University of Alberta, Downtown, and LRT access. (id:63502)
Real Broker
#490 47427 Rge Rd 14
Rural Leduc County, Alberta
Welcome to this peaceful fully fenced property tucked away on 2.99 acres surrounded by mature trees. A paved driveway leads to a charming bungalow and double detached garage, offering privacy and space in a beautiful natural setting. The main floor features bright living and family rooms with plenty of natural light, a functional kitchen with room for casual dining, and two comfortable bedrooms plus a full bathroom. The lower level offers excellent additional living space with two more bedrooms, a second family room, and another full bathroom. Enjoy the quiet outdoors surrounded by forest and wildlife. The large yard provides room for gatherings, trails, and outdoor activities. Located north of Pigeon Lake, this property combines rural tranquility with convenient access to nearby amenities. recent upgrades include new water softener, new furnace motor, new washer & dryer. Perfect for those seeking a private, move-in-ready acreage lifestyle. Seller is offering a $2000 credit for flooring upon closing. (id:63502)
Exp Realty
21017 60 Av Nw Nw
Edmonton, Alberta
Welcome to this well-kept half duplex in The Hamptons with NO CONDO FEES, FINISHED BASEMENT, DOUBLE HEATED GARGE and move-in ready condition. This 1,205sqft home offers 4 bedrooms and 3.5 bathrooms with a warm, functional layout. The main floor features laminate and ceramic tile flooring, a comfortable living area, and a kitchen with maple cabinetry, tile backsplash, stainless steel appliances including a brand new stove, heavy-duty hood fan, and an island with raised eating bar. A convenient half bath completes the main level. Upstairs are three well-sized bedrooms with vinyl plank flooring, a full bathroom, and a 3-piece ensuite in the primary bedroom. The finished basement adds extra living space with vinyl plank flooring, an upgraded laundry area, and an additional 3-piece bathroom. A brand new hot water tank provides added peace of mind. Outside, enjoy a spacious deck with hot tub, fully fenced yard, and low-maintenance deck with metal railing. The double garage includes extra electrical outlets. (id:63502)
Exp Realty
14112 59 Av Nw
Edmonton, Alberta
If you’re seeking an executive-level home that blends thoughtful design with high-end renovations—while still honouring its beautiful original character—this 3300sq ft on 2 levels & over 4900 total. Every detail has been upgraded with intention showcasing premium materials & exceptional craftsmanship throughout. With 5 spacious bedrms, 2 offices, & a bright walkout basement, or 7 bedrooms. Upgrades include windows, furnaces-3, air conditioning, custom-designed kitchen, fully renovated bathrooms, & refined interior finishes that elevate every level of the home. The exterior features mature, landscaping that enhances the property’s serene presence. Situated in the prestigious community of Brookside, on a quiet street just steps from the ravine & trail system, this home delivers the perfect blend of luxury, comfort, & location. An exceptional opportunity for those seeking quality, space, & timeless design in one of Edmonton's most desirable neighbourhoods. (id:63502)
Exp Realty
#71 655 Watt Bv Sw
Edmonton, Alberta
Best Priced unit around!!! Live in Southern Springs, Located in Walker lakes and minutes to the Edmonton International airport, South Edmonton Common, with schools and major transportation routes nearby. This 3 storey town-home boasts a fantastic layout with ground level over-sized double tandem attached garage that will easily fit all Truck lengths at 37' depth with tons of room to spare. The main floor has 9 ft. ceilings, quartz counter tops, tiled back-splash and an open concept layout with Vinyl plank laminate flooring and a 1/2 bath. Appliances included! Upstairs we find 3 bedrooms with the master boasting an en-suite with a 4 piece bath, and a main bathroom with standalone shower. The community has a social club amenity center with party room availbale for rent and fully equipped fitness room which you can add to your condo fees for membership. No landscaping or snow removal worries, Come view and make it yours today!!! (id:63502)
Maxwell Polaris
8723 178 Av Nw Nw
Edmonton, Alberta
Welcome to this turn-key two-storey home in the family-friendly community of Klarvatten. Offering three fully finished levels, this well-maintained property combines comfort, functionality, and lifestyle.The extra-long driveway provides ample parking, including space for an RV or additional vehicles. Inside, the open-concept main floor is filled with natural light and features a spacious living area, dining space, and kitchen with stainless steel appliances and a breakfast bar, ideal for everyday living and entertaining.Upstairs features a large bonus room with a gas fireplace, three bedrooms, a 4-piece main bathroom, and a 4-piece ensuite off the primary bedroom. The fully finished basement adds a recreation room, additional bedroom, and 3-piece bathroom.Enjoy the west-facing, fully landscaped backyard backing onto a pond and walking path, complete with a composite multi-tiered deck, aluminum glass railings, fire pit, hot tub, and full fencing. Close to schools, parks, shopping, and transit. A MUST SEE (id:63502)
Maxwell Polaris
72 Napoleon Cr
St. Albert, Alberta
Welcome to this beautiful 2 storey home with double attached garage in Northridge overlooking Napoleon Park. The impressive kitchen offers abundant cabinetry, stainless steel built-in appliances, a pantry, and extensive counter space. It opens seamlessly into the warm and inviting living room, highlighted by a built-in gas fireplace with large west facing windows. The dining area is surrounded by windows and features patio doors that open onto your private deck. A convenient two-piece bathroom and laundry area complete the main level. Walk upstairs to a spacious bonus room, perfect for relaxing on the window seat while enjoying views of the tranquil park and green space. The primary bedroom features a generous ensuite with a soaker tub and a walk-in closet Two additional bedrooms finish the upstairs. The basement is waiting for your creative side to finish. Upgrades include freshly painted, brand new carpet upstairs and 50 yr. shingles. This could be the house you have been waiting for. Start packing (id:63502)
RE/MAX River City
16614 105 Avenue Nw
Edmonton, Alberta
Charming West Edmonton Bungalow – Perfect for First-Time Home Buyers! Welcome home to this beautifully maintained bungalow nestled in one of West Edmonton family-friendly neighborhood. Offering a warm blend of comfort, space, and convenience, this property is ideal for first-time buyers, downsizers, or anyone seeking a move-in-ready home close to everything. Step inside to find a bright, spacious main floor featuring two comfortable bedrooms and a large, luxurious main bathroom complete with a steam shower and jetted tub—your own private spa retreat. fully finished basement adds even more versatility, featuring a third bedroom and washroom and a second Kitchen. The double garage is heated !! Backyard—great for summer BBQs, gardening, or creating your dream outdoor space. The home is situated in a quiet, welcoming neighborhood, just steps away from schools, parks, public transit (id:63502)
Initia Real Estate
#1005 9939 109 St Nw
Edmonton, Alberta
Located just one block from the Legislature grounds, this spacious and beautifully appointed 10th floor condo offers the perfect downtown lifestyle. This bright 2 bedroom + 2 full bath corner unit includes titled, secure & heated underground parking; is walking distance to the LRT, coffee shops, parks, restaurants & all the nightlife downtown has to offer. The open kitchen features granite countertops, breakfast bar & stainless steel appliances, ideal for both everyday living & entertaining. Cozy up by the natural gas fireplace or step outside to enjoy the natural gas BBQ hookup. The primary bedroom includes a wardrobe unit for added storage & full ensuite bath. With west & north exposure you can enjoy incredible views and stunning sunsets over the city skyline. The heat pump system provides both heating & air conditioning for year round comfort. The pet friendly building offers security doors, visitor parking, and a large on site gym. An exceptional opportunity in a prime downtown location. (id:63502)
RE/MAX River City
543 Evergreen St Nw
Edmonton, Alberta
Beautifully renovated 2-bedroom manufactured home in the vibrant, family-focused community of Evergreen Park, just minutes from the rapidly growing Quarry NE. This charming home features new windows and siding, fresh paint over new drywall, and stylish vinyl flooring throughout, giving it a bright and modern feel. The fully updated kitchen opens seamlessly into the living and dining areas, creating an inviting open-concept layout perfect for family time and entertaining. A spacious family room offers even more space to relax or host gatherings. The renovated 4-piece bath includes a new tub, toilet, and vanity for added comfort. Outside, a large storage shed provides plenty of room for bikes, tools, and seasonal items. Evergreen Park is loved for its incredible amenities, including a Community Centre, gas station, car wash, supermarket, family restaurant, pharmacy, parks, and an ice rink. This Home truly offers everything you need for a fun, convenient, and family-friendly lifestyle right at your doorstep. (id:63502)
Century 21 Bravo Realty
215 Labonte Dr
Rural Athabasca County, Alberta
Lake View on a Huge Lot – Perfect for Summer Fun! Enjoy stunning lake views and peaceful surroundings in this fantastic 3-bedroom bungalow, set on a massive lot with greenspace along one side and in front of the lake. The functional layout features 3 bedrooms, a 4-piece main bath, and a 2-piece ensuite. Unwind on your deck as you watch the sunset over the lake. The playground, volleyball courts, and shoreline store are all within walking distance, and the golf course is just a 5-minute drive away—perfect for a quick round or a relaxing lunch.. Recent upgrades include brand new vinyl plank flooring shingles and eaves, stainless steel fridge and stove, hot water tank with pressure tank and filtration system, garage door opener, and a freshly stained deck. The large driveway has been refreshed with new rock and newly planted trees ideal for welcoming guests with RVs. A double detached garage offers plenty of room for your lake toys. This is lakeside living at its best move in and start making memories! (id:63502)
RE/MAX Edge Realty
4503 53 Av
Barrhead, Alberta
Exceptional character rich home with sprawling double lot sized yard. Home features 5 bedrooms & 2 full baths, plus main floor living room, kitchen & dining area w/ access to the back yard & full appliance package. Basement provides large recreation w/ enough space to house a pool table, dedicated laundry room, good storage & deepfreeze area. A very friendly floor plan for any category of buyer. Updated vinyl windows, furnace & hot water tank. Architectural details including arched room entrances, tongue & groove feature walls, eye catching high pitch roof line w/ front & back dormers, wrap around deck plus more. Beautiful mature sheltering shade trees, border hedges, back yard hot tub & multiple yard sheds. Affordably priced w/ amazing continued potential for your personal tastes. Opportunity awaits you in this fantastic property w/ much more to be seen & felt in person. (id:63502)
Sunnyside Realty Ltd
12910 128 St Nw
Edmonton, Alberta
NO CONDO FEE! This beautiful 1637 sq ft half duplex offers a thoughtfully designed layout with a bonus room on the main floor, a spacious living room with hardwood flooring, and a modern kitchen featuring quartz countertops, ample cabinetry, and a bright dining area. Step outside to an oversized deck, perfect for entertaining, and enjoy the convenience of a main-floor two-piece bath with closet. Upstairs includes in-suite laundry, a generous primary bedroom with a five-piece ensuite, and an additional four-piece bathroom. The fully finished basement with SEPARATE DOOR from the back features two large bedrooms, laminate flooring, a three-piece bathroom, a second laundry, and a self-contained kitchen with appliances, offering excellent flexibility. GOOD LUCK! (id:63502)
Sterling Real Estate
71 Jamison Cr
St. Albert, Alberta
A FULLY FINISHED BASEMENT, and massive PIE-SHAPED YARD with an un-obstructed view, all on JAMISON CRESCENT, is what sets this gorgeous home apart from comparable homes in St. Albert! We back on to a POND with walking trails, we have 3000sqft of living space, we have private lake access to the BEACH.. what’s more ..? Soaring vaulted ceilings, open to above complimented by a grand fireplace feature wall, a walk-through pantry/mudroom, central A/C, and a main floor office. Upstairs, a BONUS/FLEX ROOM overlooking the POND, and 3 spacious bedrooms. The Primary Ensuite is a spa-like oasis, with attached walk-in closet. Discover amazing new schools, parks, playgrounds, and walking trails that will take you there! Experience the one-of-a-kind lifestyle on Jamison Cres, with it's unique SUMMER BBQ BLOCK PARTIES, and Annual Block-wide Easter Egg Hunts! See 3D TOUR Link in URL section (id:63502)
Royal LePage Arteam Realty
5125 48 St
Barrhead, Alberta
Exceptional uptown bungalow on large & spacious corner exposure lot featuring attached double car garage, important main floor laundry, quality construction & walking distance to downtown amenities. This easy access bungalow features 2 main floor + 1 basement bedroom. 3 full baths including spacious master ensuite w/ walk through closet. Extensive freshly reconfigured kitchen cabinetry, central preparation island, hardwood floors, plentiful storage including flexible hobby room plus excellent family & recreation spaces. Convenient attached & heated garage w/ space for 2 cars or trucks plus a brand new oversized 24' x 28' detached shop at back of yard w/ alley access. Double lot sized yard provides gorgeous mature landscaping, optional garden area, yard shed & Recreational vehicle parking space. Proudly built, owned & cared for w/ features for young to retirement ready & awaiting you and yours. (id:63502)
Sunnyside Realty Ltd
843 Rowan Cl Sw
Edmonton, Alberta
Welcome to this beautiful, brand-new, never-occupied half duplex located in the sought-after community of The Orchards at Ellerslie! Offering over 1,490 sq. ft. of well-designed living space, this 2-storey home features 3 bedrooms, 2.5 baths, and a fully finished basement with a legal suite. The main floor showcases an open-concept layout with 9-ft ceilings, upgraded finishes, vinyl plank flooring, and a contemporary kitchen equipped with quartz countertops, stainless-steel appliances, and modern cabinetry. Upstairs includes a spacious primary suite with ensuite bath, two additional bedrooms, and convenient laundry access. Situated on a quiet cul-de-sac, close to schools, parks, shopping, and public transportation — this home combines comfort, style, Income, and functionality in a prime family-friendly location. The unit attached is also available with a legal suite. (id:63502)
Real Broker
20432 48 Av Nw
Edmonton, Alberta
Best Priced Bungalow in The Hamptons! Lovely location with no rear neighbors, this 1,009 sq ft, 3-bedroom, 2-bath bungalow is ideal for small families looking for a safe, family-friendly community within walking distance to Bessie Nichols School. The main floor offers a great living space with a cozy, functional kitchen. Sliding patio doors bring in excellent natural light, while convenient main-floor laundry and a 4-piece bath add everyday comfort. The primary bedroom features a 3-piece ensuite, along with a good-sized second bedroom on the main level. The basement includes a large rec/family room with tons of space, a third bedroom, and a future bathroom rough-in ready to go. Located minutes to Anthony Henday, White mud Drive, Costco, and an abundance of shopping, parks, and walking trails — this home offers great value in a prime west-end location!! Move In Ready (id:63502)
Royal LePage Noralta Real Estate
3979 Ginsberg Cr Nw
Edmonton, Alberta
Backing onto tranquil pond/water feature - Superior 46' building pocket lot with walkout basement - high quality finishes in this large executive property brought to you by Mill Street Homes. Build bungalow, 2 storey, or more!! Options such as triple front garage, walkout basement, 4 - 5 bedrooms, gorgeous open floor plan, perfect for entertaining large or intimate gatherings!! Your dining and great room would overlook the gorgeous water feature - just imagine!! List price is for lot only and home must be built by Mill Street Homes, house price would be determined following client engagement. (id:63502)
Homes & Gardens Real Estate Limited
8522 80 Av Nw
Edmonton, Alberta
CUSTOM BUILT BY PLATINUM LIVING HOMES! Here’s your rare opportunity to own a high-income half duplex with a 1-bedroom legal basement suite! Built by Platinum Living Homes—Edmonton’s premier infill builder known for quality homes at fair prices. Each unit features 9’ ceilings on all levels, hardwood floors on the main, oversized windows, and custom tiled showers. Legal basement suites are 1-bedroom layouts and among the best on the market—commanding above-average rents. Detached double garages offer potential for garage suites (additional cost). Photos are from a previously built home with the same floor plan. Fantastic location with great walkability to restaurants, shopping, and more—and strong long-term upside as infill continues to grow. (id:63502)
Rimrock Real Estate
209 Basin Co
Leduc, Alberta
TRIPLE-CAR GARAGE | FULLY UPGRADED | CUSTOM-BUILT SHOWSTOPPER. Step into a home that actually delivers. This stunning, fully upgraded custom residence features a versatile main-floor den/office that easily doubles as an extra bedroom, paired with a convenient half bath. The kitchen? Absolute art. A chef’s dream with premium finishes, a sleek design, and a walk-in pantry for serious storage. The living room features a custom statement wall that anchors the entire space, while the dining area opens directly onto the deck—perfect for hosting or just vibing on a calm evening.Head upstairs to a bright bonus room, ideal for family hangouts or a cozy entertainment zone. The primary bedroom is massive, highlighted by a designer feature wall, a truly luxurious 5-piece custom ensuite, and a walk-in closet made for someone who loves organization. Two additional generous bedrooms share a well-appointed full bath, and the second-floor laundry adds next-level convenience.The basement is untouched and ready for you (id:63502)
Exp Realty
753 173b St Nw
Edmonton, Alberta
Welcome to this beautifully maintained family home in the sought-after community of Windermere, ideally located across from a park & just minutes from schools, shopping & everyday amenities. Built in 2010, this spacious property features 4 bedrooms & 3.1 bathrooms, including a fully finished basement with a large REC room, inviting living area with fireplace, a bedroom & full bathroom—perfect for guests or extended family. The main floor boasts an open-concept design with a bright living room centred around a natural gas fireplace, granite countertops, walk-in pantry & convenient main floor laundry. Upstairs, a generous bonus room with vaulted ceilings provides flexible living space & all bedrooms are comfortably sized for family living. Added highlights include central air conditioning, a fully landscaped yard & a front-attached double car garage. This is a wonderful opportunity to own a move-in-ready home in one of Edmonton’s most desirable communities offering comfort, style & an unbeatable location!!! (id:63502)
RE/MAX Elite
9415 144 St Nw
Edmonton, Alberta
This stunning home close to Mackenzie ravine offers a contemporary floor plan that is ideal for family living & entertaining. Anchored by a spectacular kitchen featuring a massive island, marble countertops & backsplash, sleek cabinetry, dbl built-in ovens, & seamless modern design. The dining nook & living area flow together beautifully, enhanced by 10 ft ceilings, a fireplace, & custom built-ins. You'll appreciate the main floor den, 2 pce bath, butler pantry, & spacious mudroom with an abundance of storage. Upstairs, the primary impresses with a spa-inspired 5-piece ensuite & walk-in closet. Two addl large bedrooms, both with ensuites, complete the level. The basement with in-floor heating, brightened by oversized windows, offers a guest bedroom with full bath, a rec room, & a dedicated fitness space. Outside, enjoy the oversized triple garage (13 ft ceiling for car lift), a covered patio for year-round enjoyment & a private sunken patio perfect for entertaining. Quick to schools, shops, & amenities. (id:63502)
RE/MAX Excellence
6955 Granville Dr Nw
Edmonton, Alberta
Welcome Home! Beautiful new 2-storey home located in Granville backing onto the beautiful greenspace of Kim Hung Park . Spacious open-concept floor plan with 4 beds + 3 baths. Main floor includes grand great room & dining area, chef's kitchen, 4pc bath off of large den/office/bedroom. The kitchen features an ample amount of countertop/cabinetry space, with large quartz covered center islands & elegant stainless steel appliances. Huge living area made for family gatherings featuring decorative electric fireplace. Large deck off the dining room perfect for summer BBQs. Upstairs, you will be greeted by the large bonus room with tons of space for various uses. Primary bedroom includes a 5pc ensuite with large soaker tub + walk in closet. 2nd floor also boasts 2 large bedrooms with great separation area from Primary. Laundry room with sink and floor drain on upper level. Large double attached garage. Drive by and you will see subdivison being built out with occupancy of this home scheduled for Summer 2026!!! (id:63502)
Homes & Gardens Real Estate Limited
322 Willow Co Nw
Edmonton, Alberta
Welcome to this remarkable 2-bdrm condo located in a well-managed complex in a prime West End location! All 3 levels of this home are finished, offering plenty of comfortable & functional living space. Entry Level: Utility room & laundry area, Additional storage space Main Level: Spacious living rm, Bright dining nook with sliding glass drs leading to a generous balcony. Kitchen featuring ample cupboard space & 4 SS appliances—fridge, stove, hood fan, & built-in dishwasher Upper Level: 2 roomy bdrms with large closets, 2 linen closets for extra storage, Large 4-pc bthrm. Upgrades & Improvements: Updated lighting & hardware throughout, Modern paint & upgraded doors Complex enhancements: new siding, roofing, & windows, Your assigned parking stall is right outside your front door. Pets are welcome with Board Approval. Situated close to The Marketplace at Callingwood, Jamie Platz YMCA, WEM, restaurants, schools, parks, & with easy access to Anthony Henday and Whitemud Drive—this home truly has it all! (id:63502)
RE/MAX Excellence
9636 63 Av Nw
Edmonton, Alberta
Long time owner. This home is priced to sell. Immediate possession available. 24x25 double garage. This garage actually is oversized. Vinyl siding on house. 2 Goodman furnaces installed in 2013. One replaced in 2018. Hot water tank replaced in 2016. Wood burning fireplace in LR. Add Paint and upgrade the flooring and it will look like new. Absolute bargain at this price. Best buy in SE Edmonton. Don't wait, this won't. (id:63502)
Homes & Gardens Real Estate Limited

