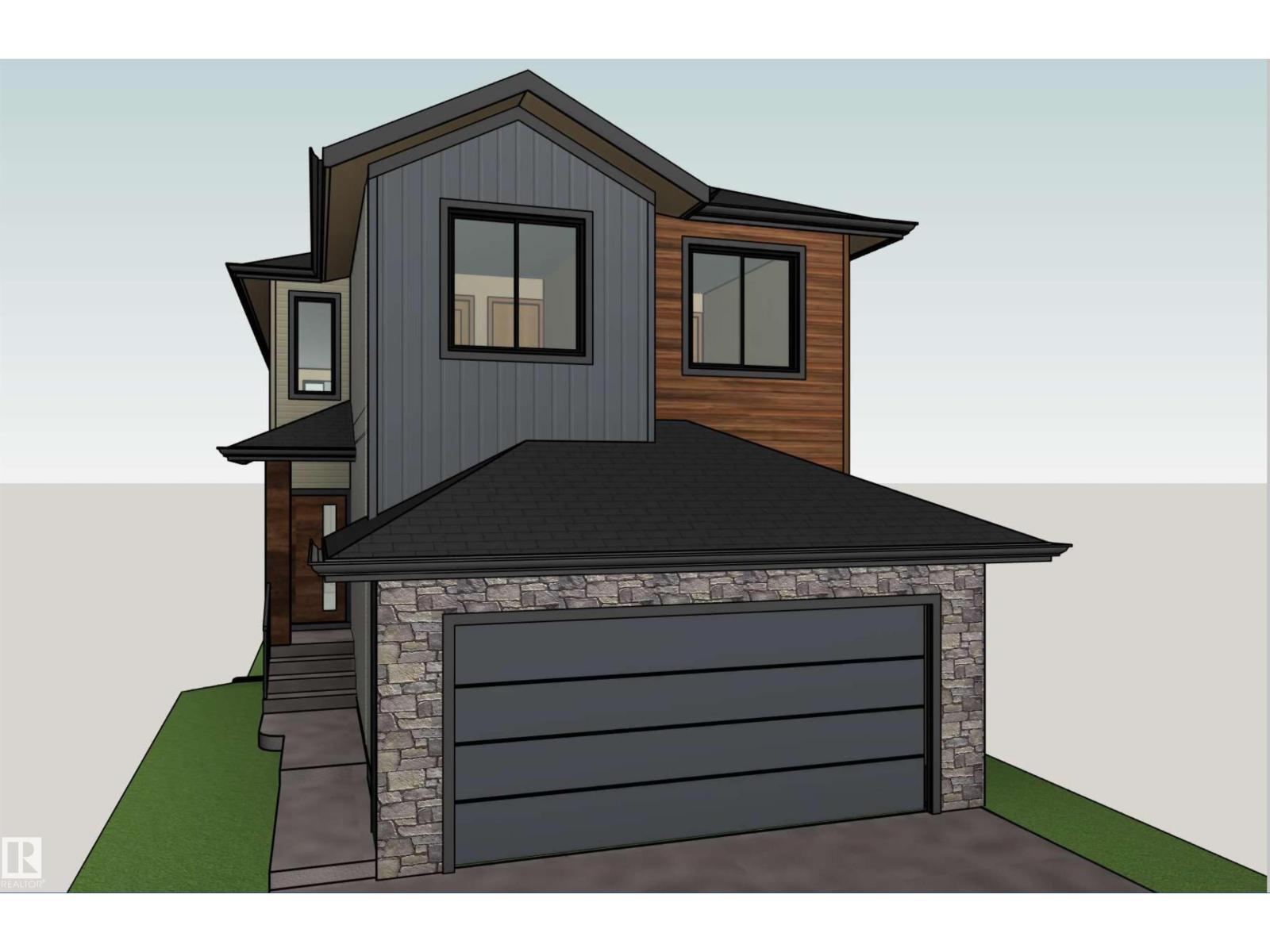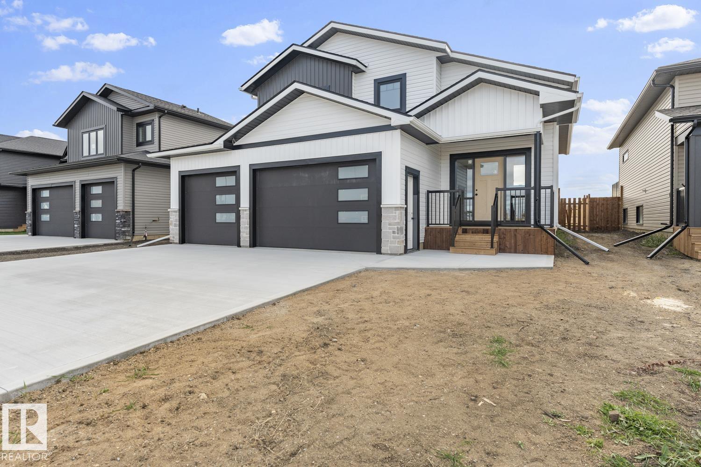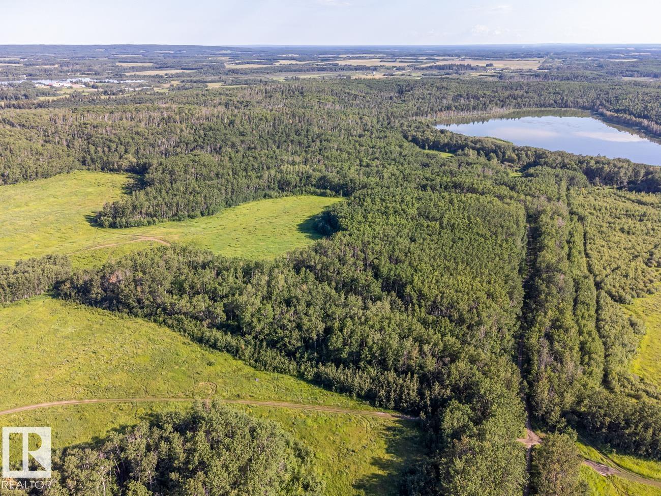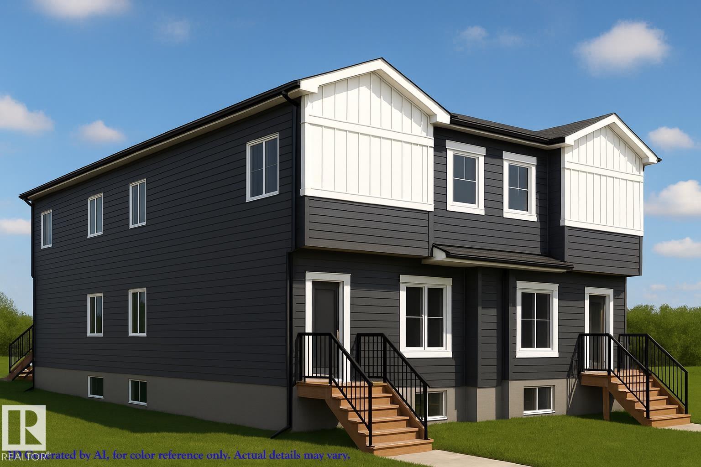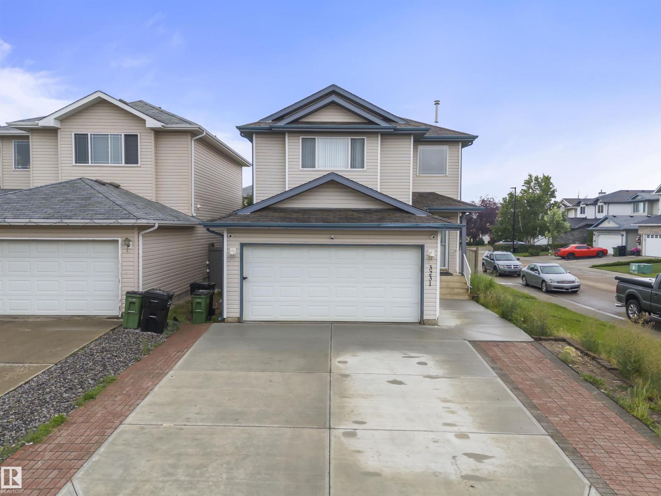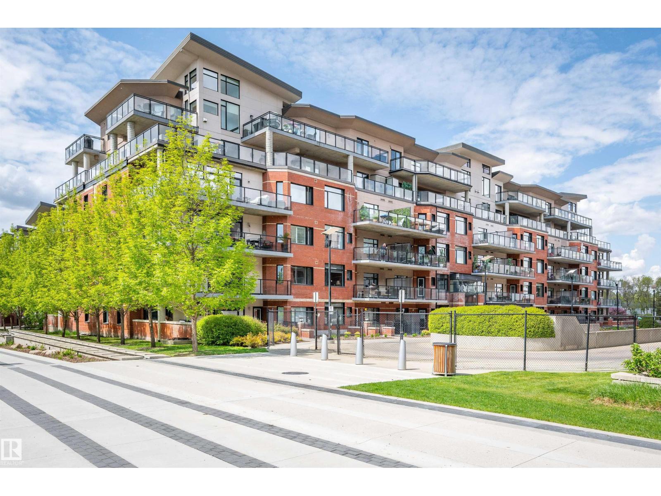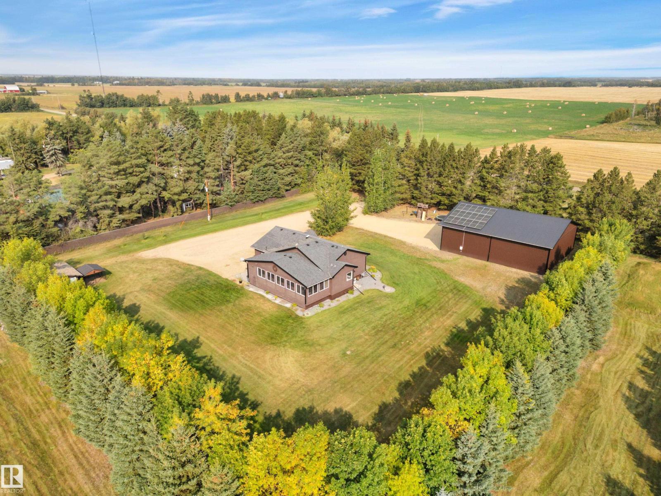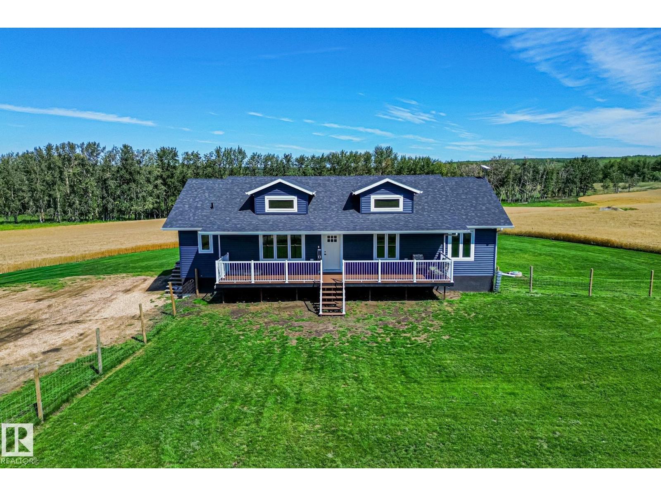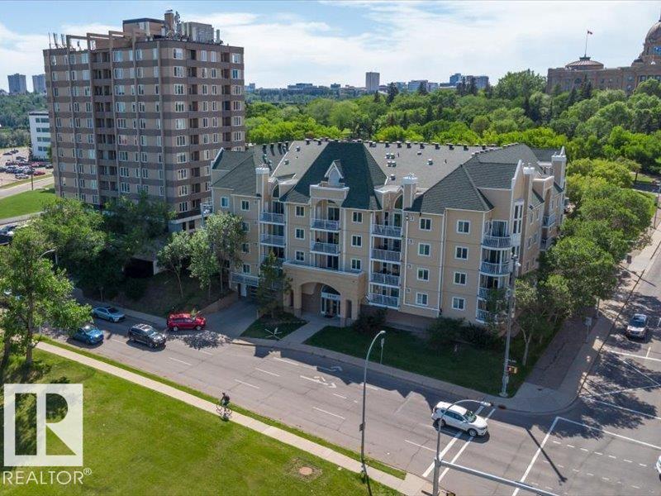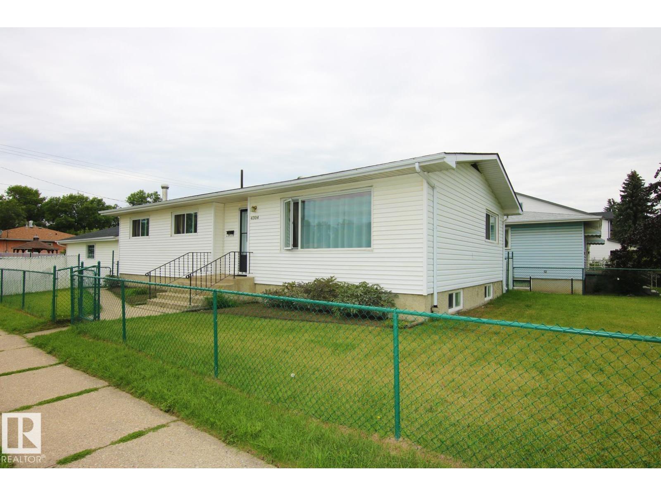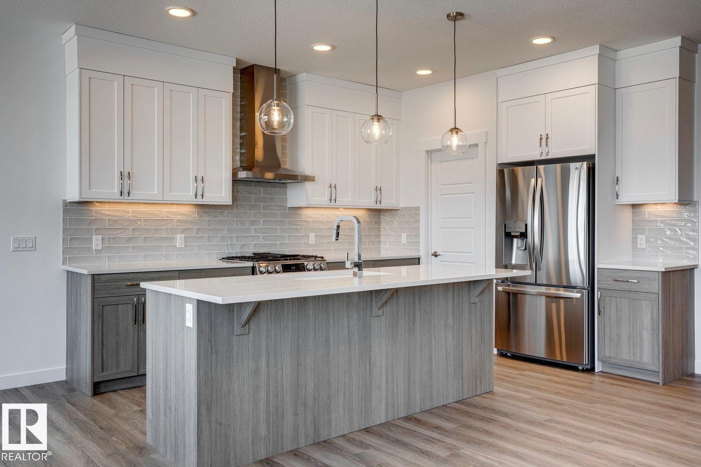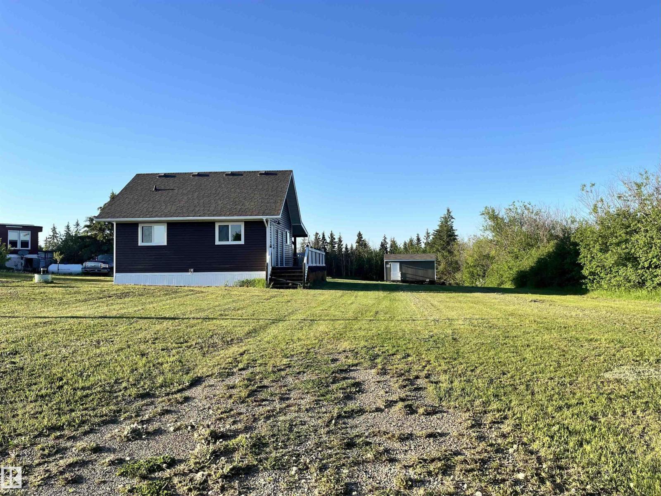6 Tenuto Li
Spruce Grove, Alberta
Experience modern luxury and comfort in this brand-new 2070 sq ft home, perfectly designed to be your forever space. This is your chance to be the first to move in. The main floor features an open concept layout with 9 ft ceilings, a spacious great room with a striking stone fireplace open to above, a chef inspired kitchen with quartz countertops, extended eating bar, and walk through pantry, plus a bright dining nook leading to the back deck. A den, mudroom, and half bath complete the main level. Upstairs offers a luxurious primary suite with a 5 piece ensuite and walk in closet, 2 additional bedrooms, a full bath, convenient laundry, and a bonus room overlooking the great room. Designed with style and attention to detail inside and out, this home is ideally located in Spruce Grove’s desirable Tonewood community, close to Tonewood Park, Jubilee Park, Deer Valley Golf Club, and shopping at Westland Market Square and Spruce Grove Centre. Don’t miss this opportunity to make this brand new build your own! (id:63502)
Exp Realty
807 Schooner Dr
Cold Lake, Alberta
COMING THIS SUMMER..Hiscock Homes has another beauty in the works! TRIPLE HEATED ATTACHED GARAGE & fully developed 1560 sqt+ home in Cold Lake North. 5 bedrooms, 3 bathrooms with the primary suite boasting in-floor heat, his and hers sink and a tiled shower. Included in the list price is a fully developed heated basement with 2 more bedrooms, bright family room and 4 piece bathroom. Open concept living/dining area with vaulted ceilings, a kitchen with custom cabinets, stone countertops and stainless appliances included. You would have the option to pick your own colours and add your own personalized touches. The builder will also be laying top soil, sod front + back along with a pressure treated wood fence! Vinyl exterior with front rock face decor. Nothing left to do but move in and enjoy the smell of a NEW built home. Photos are an example only. UNDER CONSTRUCTION (id:63502)
Royal LePage Northern Lights Realty
Range Road 420/township Road 632
Rural Bonnyville M.d., Alberta
This rare piece of property bordering the African Lake between the North and South Cold Lake. Just outside Cold Lake City limits and a sought after recreation/walking space for residents all year long. 137 acres of predominantly farmland with the option to make this something spectacular! There is a road allowance to the north and east sides of the property and a road plan on the southwest and west side of the property. FYI: There is no drivable access to the property. (id:63502)
Royal LePage Northern Lights Realty
16310 87 Av Nw
Edmonton, Alberta
INVESTMENT GROWS FASTER IN A GREAT LOCATION! Own an upcoming new-build 4PLEX with 3 legal basement suites (7 legal doors) in West Edmonton, only 3-min drive to West Edmonton Mall, 5-min walk to Misericordia Hospital & LRT Station, and 10-min walk to Meadowlark Shopping Plaza. Bus stop is right at the front of the property! Close distance to these high-employment hubs and transit services mean STRONG tenant demand and LOW vacancy rates. It offers 7,300+ sq. ft. of refined living space with luxury vinyl on main and lower levels, plush carpet upstairs, and 9-ft ceilings. Open concept living room includes featured wall with a fireplace, kitchens with modern flat-panel cabinetry and quartz counters; baths are finished in sleek tile. Energy-smart design includes triple-pane windows, solar roof vents, 97% high-efficiency furnaces, and electric water heaters. Separate utility meters planned for all suites as a part of CMHC MLI Select requirements. Construction has started; target completion in June 2026. (id:63502)
Maxwell Polaris
3231 30 Ave Nw Nw
Edmonton, Alberta
Located on a spacious corner lot in Silver Berry, this charming 2-storey home offers nearly 1,500 sq. ft. of comfortable living space. The main floor features a bright and open layout with a welcoming living room, a modern kitchen with a pantry, a cozy dining area, a convenient powder room, and main floor laundry. Upstairs, you’ll find a generous primary bedroom with a walk-in closet and ensuite, along with two additional bedrooms and a full bathroom—perfect for a growing family. The basement framing is already completed, giving you a great head start to finish it just the way you like—whether that’s a rec room, extra bedrooms, or a future suite. Outside, you’ll love the large yard with fruit trees, a spacious deck for summer BBQs, and a handy storage shed for your outdoor essentials. With a double attached garage and close proximity to schools, parks, shopping, and transit, this home combines comfort, potential, and a great location all in one. (id:63502)
Exp Realty
#504 141 Festival Wy
Sherwood Park, Alberta
Unbeatable location situated in the centre of Sherwood Park—welcome to Park Vista. This stunning unit offers a private, titled underground double garage with additional storage—a rare find. Inside, you'll find large windows that fill the space with natural light, a gas fireplace in the living room, and access to a massive balcony perfect for outdoor seating and enjoying the view. This home features a generous primary bedroom with balcony access, a walk-through closet, and a 5-piece ensuite. A second bedroom and a full 4-piece bath offer additional space for guests or a home office. In-suite laundry adds everyday convenience. The building includes two fitness rooms and rentable guest suites for out-of-town visitors. All this in a secure, well-maintained building just steps from shopping, dining, and everything Sherwood Park has to offer. (id:63502)
Royal LePage Prestige Realty
250023 Twp Road 480
Rural Wetaskiwin County, Alberta
BEAUTIFULLY PRESENTED! 50' x 60' SHOP! TREED & PRIVATE! This 1773 sq ft 5 bed + 2 den, 3 bathroom raised bungalow on 4.13 acres out of subdivision is turnkey & only minutes to town! Feat: new shop w/ 14'x14' doors & solar panels, A/C, in floor basement heating, 9' ceilings, covered sunroom / deck, powered shed, custom grain bin bar & firepit space, & more! Your entryway leads into the large living room w/ chic woodgrain feature wall & gas fireplace; perfect spot for family visiting. Massive farmhouse kitchen w/ granite countertops, massive fridge / freezer combo, new oven, & spacious eat in dining. 3 bedrooms up, including the primary bed w/ walk in closet & 4 pce bath. Main floor laundry & 4 pce bath. The basement is fully finished, w/ rec room w/ pool table & wet bar, theatre room for movie night, 2 massive bedrooms, 3 pce bath w/ infared sauna. 2 dens, & tons of storage room! The yard is incredible! Fully treed perimeter, landscaped; pride of ownership is evident. A must see property! (id:63502)
RE/MAX Elite
59351 Range Road 155
Rural Smoky Lake County, Alberta
Enjoy peaceful acreage living just minutes from Smoky Lake on this stunning 12.38-acre property featuring a brand new bungalow with soaring vaulted ceilings and an abundance of natural light. This beautifully designed 3 bed, 2.5 bath home offers modern farmhouse charm with a spacious open-concept layout, beautiful countertops, luxury vinyl plank flooring, and a cozy fireplace in the living room. The bright kitchen includes stainless steel appliances, a large island with seating, and sleek two-tone cabinetry. The private primary suite offers a walk-in closet and elegant ensuite. Outside, enjoy wrap-around views of rolling fields, a massive deck, and fully fenced yard space perfect for kids or pets. Ideal for families or anyone looking to enjoy country living with modern comforts. (id:63502)
RE/MAX Edge Realty
#204 9640 105 St Nw
Edmonton, Alberta
Located in the heart of Rossdale, stones throw to our iconic River Valley and Legislative Grounds you'll find this gorgeous condo. Featuring 2 bedrooms , 2 full bathrooms, large peninsula style kitchen with loads of cabinets, breakfast bar, newer Corian countertops (also done in both bathrooms), ceramic flooring & spacious dining area. The livingroom has a cozy gas fireplace, upgraded laminate flooring, numerous SW windows that provide much sunlight and access to spacious circular balcony. Good sized bedrooms, ample storage , newer central air-conditioner/furnace, 6 appliances and 1 underground parking stall (53). Just minutes to many of Edmonton's finest attractions including Rogers Arena, Folkfest, Accidental Beach, dining, grocery as well as the University & LRT System. In 2015 the building went through a major upgrade: stucco off to 40 year Hardie Plank board, roof, attic insulation, windows, balconies/railings & dura-decking. Reasonable condo fee's incl heat and water. See today! (id:63502)
Royal LePage Premier Real Estate
4304 121 Av Nw
Edmonton, Alberta
Great Curb Appeal! Spacious Corner Lot, Huge Garage & Plenty of Parking! Welcome to this 1,219 sq. ft. fully finished bungalow! This home has seen many updates including windows, siding, soffits, fascia, shingles, furnace, hot water tank, stainless steel appliances, and a refreshed kitchen with updated cabinets. Offering 4 bedrooms plus a flex room that could be a 5th, 2 bathrooms, and a separate entrance for future suite potential-ideal for families or investors. The finished basement has a large rec room with a charming wood-burning fireplace. Outside features an extended double garage with space for up to 6 vehicles. The fully fenced and landscaped yard is split into two areas—ideal for dogs or tenants. This home is steps from Jubilee Park with its spray park, skating rinks, playground, and picnic areas. Also, close to shopping, public transportation, restaurants, the North Sask River Valley trails, and roadways including Yellowhead Trail and Anthony Henday. Pet & Smoke free! Don’t miss this one! (id:63502)
Tactic Realty
6268 180 Av Nw Nw
Edmonton, Alberta
Highly Upgraded 2022 - 5 Bedroom - McConachie Showstopper Home! This home features Space for the Extended Family's need for an a Separate Living Dwelling Area which Features a Separate Side Entrance to the 2nd kitchen of the home. GREAT FLOOR PLAN Throughout featuring an open concept main floor plan featuring a Walk-Through Pantry from the Attached Double Garage, Large Main living room with stylish electric Fireplace, A Large Dining Room & A FULL LUXURY Kitchen with Cabinets to the ceiling, stainless steel appliances, LARGE full Granite Kitchen Island along with Soft close drawers. Upper floor is spacious with a Bonus Room, Extra Large Bedrooms, Upstairs Laundry & a HUGE PRIMARY BEDROOM with an Extended walk in closet & a Luxury Double Sink Ensuite Washroom. The Neutral Color Tones to this home make for a Classy Hi-End Finish completed with Luxury Vinyl Flooring! Fully Finished Basement with 2 Additional Bedrooms, 4th Washroom, Higher End 2nd Kitchen complete with its own PRIVATE Entrance. Move in Today (id:63502)
Sterling Real Estate
#259 57201 Rng Road 102
Rural St. Paul County, Alberta
Custom-built 3-season cottage in beautiful Crestview Beach! This 2 bed, 1 bath getaway comes fully furnished and ready to enjoy. Built in 2016 with top-tier finishes, it features a built-in BBQ with storage on the deck, RV pad with full power hookups, and a powered storage shed large enough for ATVs and lawn gear. Direct lake access from your backyard leads down a picturesque walkway with a lookout patio and a private firepit area, perfect for guests and campers. Two dual-stage heat pumps provide both heating and A/C, plus an electric fireplace adds cozy charm. Full septic system in place. Designed for warm-weather enjoyment, not year-round use, this property offers the ideal retreat for weekends or summer escapes. Pack your bags!!!! (id:63502)
Exp Realty

