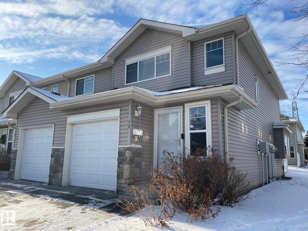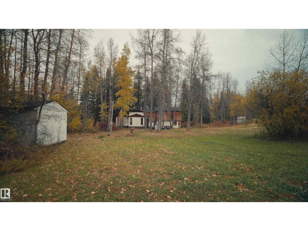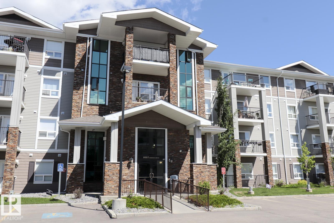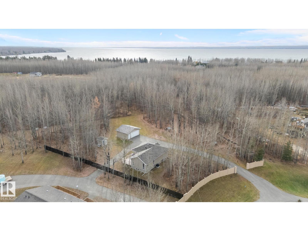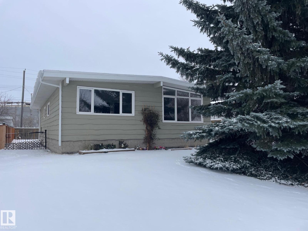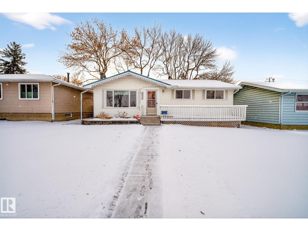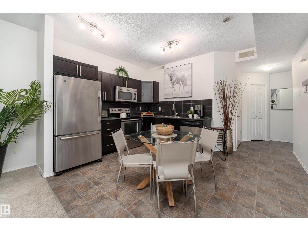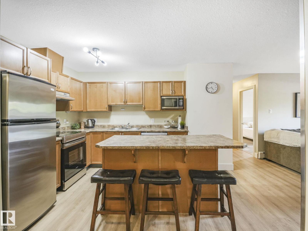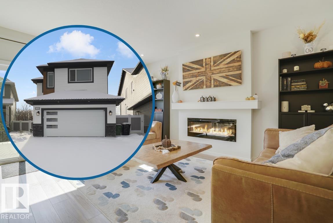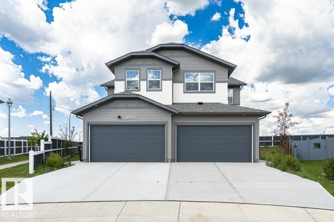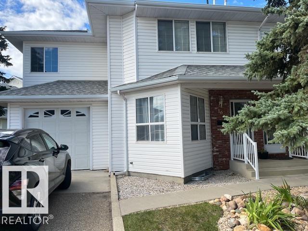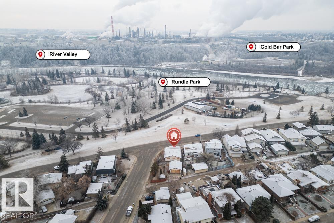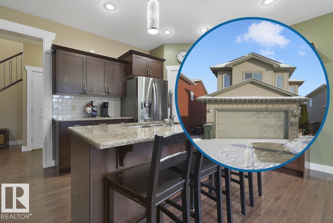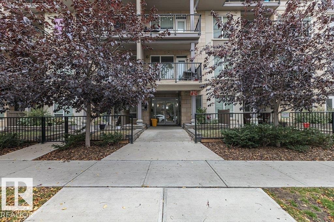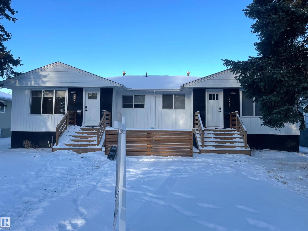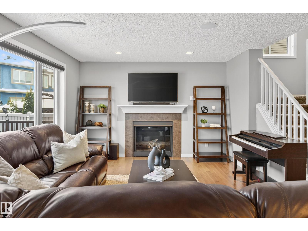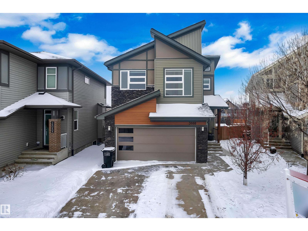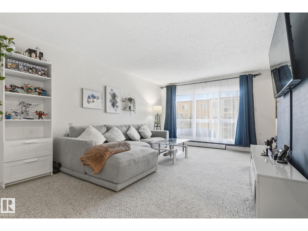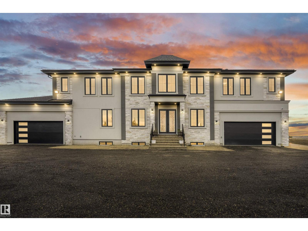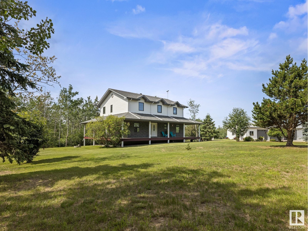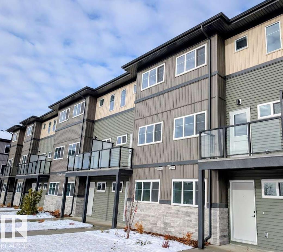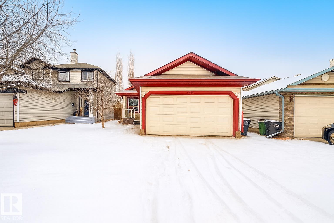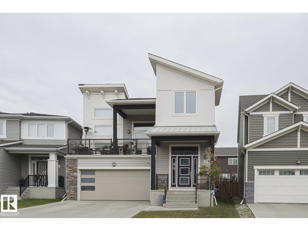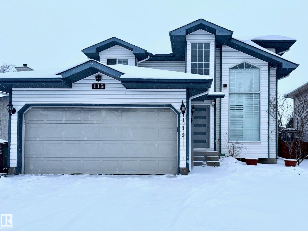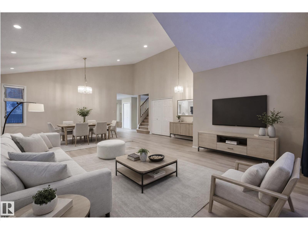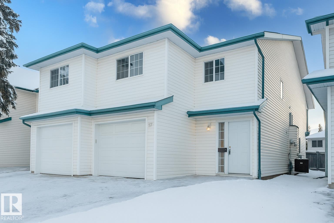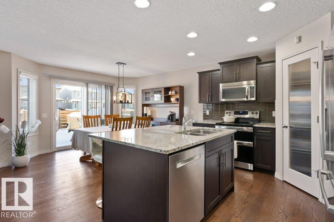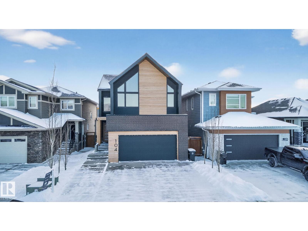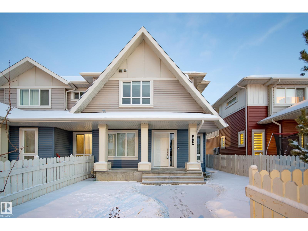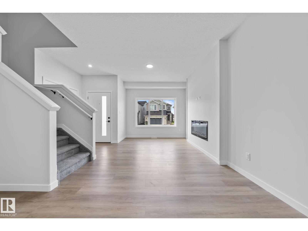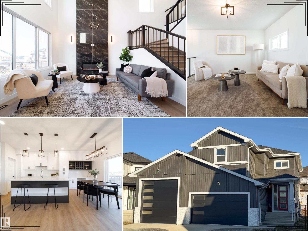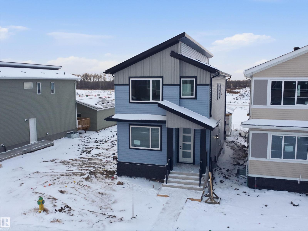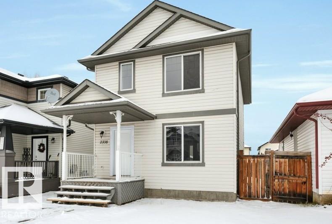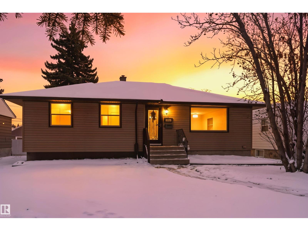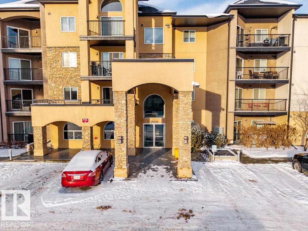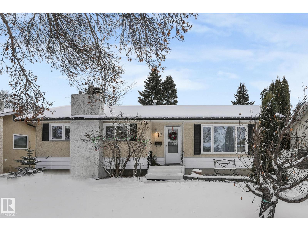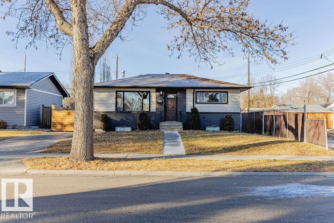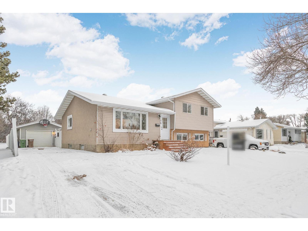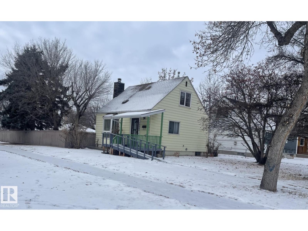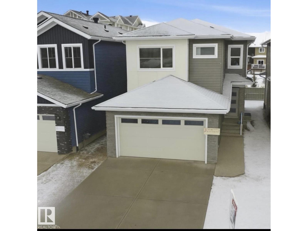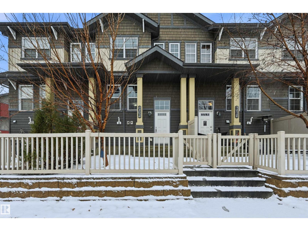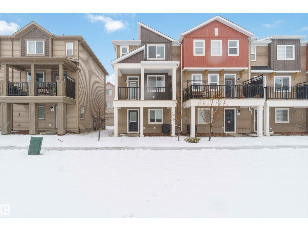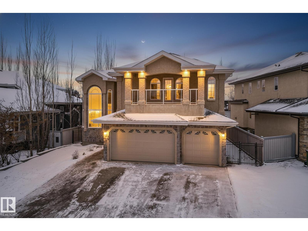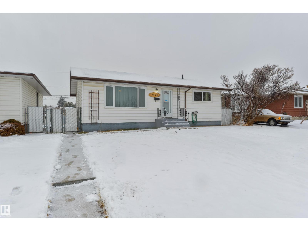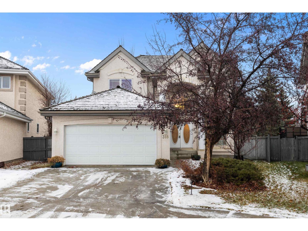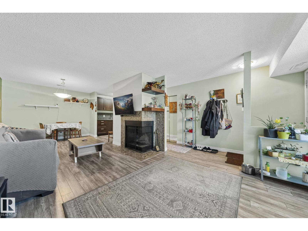#78 230 Edwards Dr Sw Sw
Edmonton, Alberta
This is truly one of the best units in the Stonebridge community of Ellerslie! There is so much to love about this two-story townhome! As an end unit, it offers extra privacy along with an oversized driveway that provides additional parking- a rare bonus. Inside, you'll appreciate the bathrooms galore!! A convenient half bath located in the finished basement, another on the main plus two full baths up (many comparable units offer only one). The rear privacy fence and extended back patio create a perfect space for outdoor relaxation. Recent updates include fresh paint on the main and upper levels, professional cleaning throughout, and brand new basement carpet installed in November 2025. The hot water tank is only a few years old, the shingles are newer and the reserve fund is healthy. For those cold Alberta winters, you'll value the attached single-car garage. This one-owner home has been exceptionally maintained and shows true pride of ownership from the moment you walk in. Quick possession is available. (id:63502)
Maxwell Challenge Realty
#3 3104 Twp Road 524 B
Duffield, Alberta
3 ACRES of Opportunity in Duffield ! Nestled in the quiet rural community of Edinburgh Park, this rectangular lot offers the perfect canvas for your dream acreage lifestyle. Surrounded by mature trees and a south-facing orientation, this property provides both privacy and sunlight all year round. With gas and electricity already on site, the groundwork is set for your future home. The property currently hosts an existing house that requires major redevelopment—an ideal project for those looking to restore or reimagine. Alternatively, start fresh and build a fully custom home designed to your exact style and vision. Enjoy the best of both worlds: peaceful countryside living with quick access to amenities. Located less than 10 minutes from Highway 16 and only 20 minutes from Stony Plain, you’re close to schools, shopping, and city conveniences while still embracing the space and serenity of acreage life. Whether you choose to renovate or rebuild, this property offers limitless potential. (id:63502)
Exp Realty
#2107 9357 Simpson Dr Nw
Edmonton, Alberta
This stunning unit features 3 bedrooms, 2 full bathrooms, 1 titled parking stall, and an in-suite laundry room with in-floor heating. The home has been newly painted and is exceptionally well-maintained and clean throughout. Enjoy laminate flooring across the entire unit and granite countertops in both the kitchen and bathrooms. The primary bedroom includes a convenient walk-through closet leading to a four-piece ensuite bathroom. Two additional large bedrooms are located on the opposite side of the unit, offering privacy and flexibility for family or guests.This is the perfect starter home for a young family or first-time home buyer. The titled parking stall is conveniently located near the rear entrance. Condo fees include water and heating, adding to the home’s affordability and convenience. All major amenities, parks, and schools are located nearby, making this home an ideal blend of comfort and convenience. Move-in ready and freshly painted—just unpack and enjoy! (id:63502)
Initia Real Estate
#490 47427 Rge Rd 14
Rural Leduc County, Alberta
Welcome to this peaceful fully fenced property tucked away on 2.99 acres surrounded by mature trees. A paved driveway leads to a charming bungalow and double detached garage, offering privacy and space in a beautiful natural setting. The main floor features bright living and family rooms with plenty of natural light, a functional kitchen with room for casual dining, and two comfortable bedrooms plus a full bathroom. The lower level offers excellent additional living space with two more bedrooms, a second family room, and another full bathroom. Enjoy the quiet outdoors surrounded by forest and wildlife. The large yard provides room for gatherings, trails, and outdoor activities. Located north of Pigeon Lake, this property combines rural tranquility with convenient access to nearby amenities. recent upgrades include new water softener, new furnace motor, new washer & dryer. Perfect for those seeking a private, move-in-ready acreage lifestyle. (id:63502)
Exp Realty
8407 52 St Nw
Edmonton, Alberta
Opportunity Awaits You!!! Good solid home in a very desirable location. Three bedrooms up with 4 piece bath, 1 bedroom on lower level with a kitchenette. Large spacious rooms downstairs. This home has tile in entry and kitchen and the balance of the home has laminate flooring including the basement. Main floor is a very open concept, has vaulted ceilings and wood burning fireplace in living room. The windows are newer and there is a separate entrance to the basement. The garage is only 10 years old, fence is new and eavestroughs and downspouts are new. Great location, nice yard, Enjoy!! (id:63502)
Sutton Premiere Real Estate
6819 83 Av Nw
Edmonton, Alberta
Welcome to this beautifully maintained bungalow in the family-friendly community of Kenilworth, just steps from schools and great parks, A charming front porch welcomes you into bright living spaces with oversized windows and hardwood floors throughout the main level. The updated kitchen features stainless steel appliances, glass tile backsplash, and flows into a dining and living room. The primary bedroom offers direct access to a large back balcony through patio doors—perfect for morning coffee. Two additional bedrooms and a full bath complete the main floor. The finished basement includes a cozy wood-burning fireplace, large family room, rec room, office, 3-piece bath, and a custom cedar sauna for ultimate relaxation. You’ll also find laundry and extra storage . Enjoy the large backyard with a spacious deck, green space, single garage, and covered parking pad. A rare find in a mature, central neighbourhood that offers both charm and convenience. (id:63502)
RE/MAX Excellence
#22 6520 2 Av Sw
Edmonton, Alberta
Tasteful, stylish, and very affordable lower unit, perfectly situated in a quiet cul-de-sac in Charlesworth. PETS WELCOME! Bright and well laid out, it features a welcoming living area, a practical kitchen with ample cabinetry and stainless steel appliances, and two comfortable bedrooms alongside a full 4pc bath and convenient in-suite laundry. Enjoy the attached single garage—ideal for winter—along with great storage options and low condo fees that include snow removal. This well-run complex is steps from schools and daycares, and only minutes to shopping, dining, parks, and easy access to the Anthony Henday. This home is pre-inspected for your peace of mind and guaranteed clean on possession day — visit REALTOR® site for details! (id:63502)
Sweetly
#102 9715 110 St Nw
Edmonton, Alberta
Welcome to this magnificent 2 bed 2 bath + DEN ground floor condo in Wîhkwêntôwin on the edge of the RIVER VALLEY and the ALBERTA LEGISLATOR and 1 block from LRT station. This spacious unit opens up in the living area with a beautiful kitchen, newer S/S appliances, a CENTRE ISLAND and plenty of counter and cabinet space. The living room is maximized for functionality and brings in plenty of natural light from the east facing patio door. There is even room for a separate dining room. The front has separate room that can be used as an office, den or storage room. On the patio you have plenty of space for chairs or BBQ and a covered gazebo. Towards the back of the unit is the primary bedroom with a 4 pc ensuite and a wrap around walk-in closet. The second bedroom is right across the hall with a walk in closet. Finally the guest 4pc bathroom and laundry wrap up the unit. The condo fee includes ALL UTILITIES, one underground parking stall and access to a GUEST SUITE. All furniture may be included in the sale. (id:63502)
Real Broker
1138 Cy Becker Rd Nw
Edmonton, Alberta
Cul-de-sac location backing natural privacy. Total Showhome Showstopper inside. Visit the REALTOR®’s website for more details. Four bedrooms upstairs plus a bonus room & upstairs laundry shows the sheer space in this Cy Becker 2-Storey that has great interior design on top of a mindful layout. Over 3,000 sq. ft. of living space featuring a bright 2-tone kitchen with granite countertops, stainless steel appliances, an open concept living room & office. The lower level has enough floor span for a pool table, a wet bar, bedroom, & full bathroom with high ceilings. The upgrades are abundant with custom lighting, electric fireplaces, & central air conditioning. Out back, the rear entertainment space in the south facing back yard offers privacy without rear neighbours as this property backs an urban forest & lake. If your family is ready to level up.. If five bedrooms gives you a spot for everyone & a place for everything.. if location matters to you.. Then this home might be your home. (id:63502)
RE/MAX River City
2528 152 Av Nw
Edmonton, Alberta
Great opportunity . If you are looking for mortgage helperDon't miss out on this fantastic opportunity to own a half duplex with a legal suite. This newly built half duplex boasts a thoughtfully designed layout, providing great space and comfort for your family. Step inside to discover modern finishes and an open concept living area flooded with natural light. The spacious kitchen is equipped with stainless steel appliances, sleek countertops, and plenty of storage space.This property offers proximity to schools, parks, shopping centers, and public transportation. Commuting is a breeze with easy access to major highways and public transit options.With a legal suite, this property has incredible income potential. Generate rental income while building equity in your home.making this a smart financial choice for investors and homeowners looking for additional cash flow. (id:63502)
Exp Realty
#16 West 1033 Youville Dr W Nw
Edmonton, Alberta
This sought after townhouse in Tawa could be the perfect family home. It originally had 4 bedrooms but was altered to have 2 large bedrooms and one smaller. A jack & jill style 4 pce. Washroom has entrance to the master as well as to the rest of the upstairs. The main floor boasts a comfy family room as well as a living area off the kitchen with sliding glass doors to a 10’x11’ deck. The kitchen has attractive stainless appliances and solid cabinetry. A 2pce. bath finishes off the main floor. Downstairs is another entertainment as well as a games room, and laundry area. New furnace & hot water tank installed in 2024. The outside grounds are very attractive and well maintained. Brand new windows installed in September 2025. And talk about amenities-just steps to the LRT, Grey Nuns Hospital, endless shopping & restaurants, schools and job opportunities. You can feel the love in this community. (id:63502)
Royal LePage Gateway Realty
3104 102 Av Nw
Edmonton, Alberta
Incredible opportunity in the HEART of Edmonton’s River Valley. This RARE CORNER LOT at 3104 102 Ave NW is being sold for LOT VALUE, offering outstanding potential for your next BUILD PROJECT. The property enjoys BEAUTIFUL RIVER VALLEY VIEWS and direct access to PARKS, TRAILS, and SCENIC OUTDOOR SPACE. This is a PRIME LOCATION with strong long-term upside—close to DOWNTOWN, SCHOOLS, TRANSIT, and major commuter routes, while still offering the PEACE and NATURAL BEAUTY of the River Valley. An EXISTING STRUCTURE IS PRESENT and ready to be demolished, giving you a clean slate to design your ideal development. Current zoning allows you to BUILD UP TO 8 UNITS, making this an excellent opportunity for BUILDERS, DEVELOPERS, or INVESTORS seeking a high-value infill site in a quickly improving area. This lot boasts over 600 square meters! A perfect spot for your next MULTI-UNIT INFILL or HOLDING PROPERTY. (id:63502)
Exp Realty
30 Hilldowns Dr
Spruce Grove, Alberta
Family comfort and modern convenience meet in Hilldowns, Spruce Grove. Visit the REALTOR®’s website for more details. This beautifully maintained 2-storey home offers space for everyone, with 3 bedrooms upstairs, a large bonus room, and a fully finished basement that expands your living possibilities. The main floor features a bright open-concept layout with a welcoming living area, functional kitchen, and the convenience of main floor laundry. Upstairs, the bonus room is perfect for family movie nights or a cozy reading nook. The basement adds even more flexibility with room for a home gym, office, or play area. Step outside to enjoy the large backyard, ideal for entertaining, gardening, or letting kids and pets play. Located in a quiet, family-friendly neighbourhood close to schools, parks, shopping, and all major routes nearby, this move-in-ready home offers the perfect blend of comfort, function, and location. (id:63502)
RE/MAX River City
#305 9907 91 Av Nw
Edmonton, Alberta
Step into the bright and welcoming charm of this 3rd -floor two-bedroom condo! You’ll love having Mill Creek and the River Valley trails just outside your door, with trendy shops, restaurants, and cafes as your friendly neighbours. The University of Alberta and downtown are only minutes away, keeping you close to all the action. Inside, the sunlit living room offers the perfect mix of comfort and privacy—ideal for cozy nights in or entertaining friends. Step out onto your deck to sip your morning coffee, enjoy a good book, or watch the world go by. With heated underground parking to keep things simple, city living has never looked so good. Don’t miss your chance to call Studio on the Hill home! (id:63502)
Exp Realty
8522/8524 84 Av Nw
Edmonton, Alberta
Fully remodelled, legally suited FULL side-by-side duplex (4 units) in desirable Bonnie Doon. Offering just under 4,000 sq ft of total living space, 10 bedrooms, and 4 bathrooms. This property features four self-contained legal suites. Each main floor unit includes 3 bedrooms and 1 full bathroom, while each legal basement suite offers 2 bedrooms and 1 bathroom. All suites have been updated with modern finishes, in suite laundry, and enjoy separate entrances for privacy and convenience, ensuring a comfortable living experience for tenants and peace of mind for owners. Excellent opportunity for investors with strong rental income potential or for multi-generational living. Prime central location close to schools, shopping, Mill Creek Ravine, University of Alberta, Downtown, and LRT access. (id:63502)
Real Broker
21711 85 Av Nw
Edmonton, Alberta
Your family will LOVE the 2453 sqft of livable space in this 2-storey home situated on a massive 828m2 SOUTH BACKING PIE LOT in a CUL-DE-SAC, nestled in the vibrant community of Rosenthal. Amazing location with parks, trails & access to Anthony Henday just a hop away. Features 2.5 bathrooms & 4 upper-level bedrooms with large WIC & luxurious ensuite with jetted soaker tub in king-sized primary suite. Spacious bonus room is a great space to retreat with the family & has fabulous views of “fully decked out” back yard. Front office with French doors & welcoming foyer that transitions to impressive Great Room, PLUS oversized windows, gas fireplace with mantle & espresso hardwood floors. Chef’s kitchen is anchored by eat-on centre island, granite countertops, upscale SS appliances, maple cabinetry to ceiling & walk-thru pantry to mudroom with built-in cabinetry. The basement is framed and offers 2 windows. Central A/C, permanent exterior xmas lights, fully landscaped, fenced & oversized 24x26 HEATED GARAGE. (id:63502)
Real Broker
3608 Parker Cl Sw
Edmonton, Alberta
Welcome to this stunning modern cul-de-sac home offering 3,000 sq ft of total living space, thoughtfully updated for comfort and versatility. Freshly painted with new flooring throughout, this air-conditioned home impresses with soaring vaulted ceilings and expansive windows that flood the space with natural light. The open-concept main floor features new vinyl plank flooring and a chef-inspired kitchen with granite countertops, tile backsplash, stainless steel appliances, and a walk-through pantry connecting to the mudroom and double attached garage. Custom built-in MDF storage in all closets and the laundry room adds style and function. The living room is centered around a sleek gas fireplace, while the dining nook opens to a deck and backyard—ideal for entertaining. Upstairs offers a spacious bonus room and three bedrooms, including a luxurious primary suite with a spa-inspired ensuite. A fully finished in-law suite with separate entrance provides excellent flexibility. Modern updates & smart storage. (id:63502)
Initia Real Estate
#205 11440 40 Ave Nw
Edmonton, Alberta
Welcome to this spacious and well-kept 2-bedroom 1-bath condo in a convenient location near Southgate Mall, shopping and grocery amenities just across the street and major transit. The bright kitchen features quartz countertops, tile backsplash, ceiling height cabinets, a pantry with pull-out drawers, and stainless steel appliances, including a dual oven, bottom freezer fridge, microwave, hood fan and in-suite laundry. Laminate flooring runs through most of the unit, with carpet in the living room for added comfort. The updated four-piece bathroom is well-maintained. The primary bedroom includes a walk-in closet, and the second bedroom works well for guests or a home office. Enjoy a balcony overlooking the courtyard plus an extra-large storage room on the same floor. A fitness room in a nearby building is included in the condo fees. (id:63502)
Exp Realty
6911 17 Av Sw
Edmonton, Alberta
Welcome to this beautiful well maintained house in Summerside. features include pie shaped lot, cul de sac location, 7 bedrooms,6 full bathrooms, loft, open to below concept in living and family room, the fully finished basement with separate side entrance. The main floor has formal living and dinning room, family room w/fireplace, Gorgeous kitchen with charming cabinets and stainless steel appliances, granite countertops, bedroom and full bathroom ideal for guests and main floor laundry complete this level. Upstairs you will find spacious primary bedroom with walk in closet and 5 pc ensuite,3 additional bedrooms, loft and 2 full bathrooms. The fully finished basement with separate side entrance comes with Recreation room, 2nd kitchen,2 bedrooms, bar ,gym area and 2 full bathroom. Close to all amenities . (id:63502)
Century 21 All Stars Realty Ltd
#320 50452 Rge Rd 245
Rural Leduc County, Alberta
Welcome to this stunning custom estate in Beau Vista North, mins from Edmonton & Beaumont! The main foyer greets you with designer tile, warm light, and space to welcome guests. This luxury home features HYDRONIC heating in both GARAGES, Heated flr with CERAMIC TILES on main & basement, 8 beds, 5.5 baths, over 6340 sq. ft. of living space, & finished basement with 2 beds, full bath, rec room, a separate entry, kitchen/laundry rough-ins—perfect for guests. Main flr boasts grand kitchen, spice kitchen, great room, laundry, den/bdrm, & bdrm w/full bath. Upstairs: 4 big bdrms incl lavish primary, 3 baths, laundry, fam rm. Home has curved stairs, 8' doors, LED lights, speakers, security, 400 amp service for future shop/storage, 6-car garage. Designed for style, function & countryside living mins from city! 2.50 Acres land with nearly 50% recently landscaped with 500 cu yd of top soil & hydroseeding. ideal for big families or those craving luxury paired with country charm. Don’t miss this rare opportunity! (id:63502)
Maxwell Polaris
5928 32 St Ne
Rural Leduc County, Alberta
Outstanding Custom-Built Luxury Home in Royal Oaks Exceptional over 4,000 sq. ft. masterpiece, w/ 5 bedrooms and 6 full bathrooms, where every bedroom featuring its own ensuite. The main floor showcases soaring 18-ft ceilings in the living room, a chef-inspired kitchen with 10-ft ceilings, painted wood cabinetry, premium Taj Mahal quartzite countertops, a striking feature wall, and a spice kitchen with gas stove. A main floor den (or bedroom with closet) plus an additional bedroom with ensuite is ideal for family living or guests. Step outside to enjoy the covered balcony. Upstairs, find four spacious bedrooms, each with a private ensuite. The impressive primary suite boasts a stunning feature wall, private balcony, luxurious 5-piece spa ensuite, and much more.. The walk-out basement is designed with flexibility in mind, allowing for two separate suites—perfect for multi-generational living or future rental income. Oversized triple garage. This than a home—it’s a lifestyle of luxury, comfort & elegance. (id:63502)
Royal LePage Noralta Real Estate
20456 Twp Road 544
Rural Strathcona County, Alberta
Beautiful Treed, Private, Picturesque Country Acreage (19.08 Acres) 20 Min to Fort Saskatchewan & 25 Min to Sherwood Park. Immaculate 2073.25 sq. ft. Home Features: 5 bedrooms, 3 Bathrooms, Lg Entry, Triple Pane Windows, Chef’s Gourmet Kitchen W/SS Appliances, Dbl Ovens, Plenty of Cabinets & Counter Space, Island W/Eat Up Bar, Living Rm W/Soaring 17’ High Ceiling, & Cozy Gas Fireplace, Main Floor Laundry W/Sink & Deck Access, Main Floor Bedroom/Office, Lower Level W/Huge Rec/Games Rm, W/Lg Bedroom, 3Pc Bath, & Utility/Storage Rm. Landscaped, Park Like Yard W/24x56 4 Car Det Heated Garage W/220, Huge 44X54 Shop W/10” & 14” Overhead Doors & 18 Ceiling, Covered Wrap Around Deck, Huge Back Deck, Firepit Area, Sheds, Quad/Walking Trails Winding Through the Property, Many Huge Mature Trees, Perennials, Shrubs, & Plenty of Rm For a Lg Garden. Steel Entry Gate W/Long Winding Driveway. This property has Spectacular Scenery, Views, Seclusion, Abundance of Wildlife, & Endless Recreational & Business Opportunities. (id:63502)
Exp Realty
RE/MAX Excellence
#27 18120 28 27 Av Sw Sw
Edmonton, Alberta
Modern multi-level townhome in Juniper at Arbours of Keswick featuring a bright flex room, private patio, and attached double garage. The main floor offers an open kitchen, spacious dining/living areas, powder room, and balcony. Upstairs includes a private primary suite with walk-in closet and ensuite, plus two additional bedrooms and full bath. Landscaping is fully completed for easy living. Close to Movati, river valley trails, top schools, parks, and quick Henday access an ideal low-maintenance option for first-time buyers or investors. (id:63502)
Initia Real Estate
20432 48 Av Nw
Edmonton, Alberta
Best Priced Bungalow in The Hamptons! Lovely location with no rear neighbors, this 1,009 sq ft, 3-bedroom, 2-bath bungalow is ideal for small families looking for a safe, family-friendly community within walking distance to Bessie Nichols School. The main floor offers a great living space with a cozy, functional kitchen. Sliding patio doors bring in excellent natural light, while convenient main-floor laundry and a 4-piece bath add everyday comfort. The primary bedroom features a 3-piece ensuite, along with a good-sized second bedroom on the main level. The basement includes a large rec/family room with tons of space, a third bedroom, and a future bathroom rough-in ready to go. Located minutes to Anthony Henday, White mud Drive, Costco, and an abundance of shopping, parks, and walking trails — this home offers great value in a prime west-end location!! Move In Ready (id:63502)
Royal LePage Noralta Real Estate
2011 201 St Nw
Edmonton, Alberta
Absolutely stunning! Mattamy’s popular model, The Banff, is located in the desirable community of Stillwater. This open-concept home showcases quality craftsmanship and design. Perfect for large families, the main floor features 9’ ceilings and large windows that fill the space with natural light. Enjoy a mix of carpet, ceramic tile, and hardwood flooring with flush-mount wood vents. The gourmet kitchen boasts quartz countertops, stylish cabinetry, a large island with breakfast bar, and a convenient spice kitchen. A cozy gas fireplace warms the great room, and the spacious dining area is perfect for family gatherings. Upstairs, a vaulted bonus room opens to a covered veranda. The top floor includes two generous bedrooms and a master suite with walk-in closet and ensuite. If you're looking for something beyond the usual floor plans, this home is a must-see. Conveniently located near shopping, the airport, West Edmonton Mall, and Anthony Henday. (id:63502)
Royal LePage Arteam Realty
115 Deer Ridge Dr
St. Albert, Alberta
Here’s a great opportunity in to own a home in the coveted Deer Ridge! This two-storey offers more than 1800 sqft of developed living space. Located in a quiet, family-friendly community near schools, parks, and local amenities, it offers both comfort and convenience. The floor plan includes 4 bedrooms and 3.5 bathrooms, giving plenty of space for a family or anyone wanting room to grow. On the main level, you’ll find a living area, kitchen, and dining space, while the upper floor includes additional bedrooms along with a primary bedroom featuring its own ensuite. The basement provides extra flexibility with a bedroom and a full bathroom, ideal for guests or extended family. With thoughtful updates and finishing touches, this property has strong potential to become a welcoming, long-term home for its next owners. (id:63502)
Exp Realty
59 Highwood Bv
Devon, Alberta
***DEAL IN DEVON!*** One of the most affordable listings of the year in Highwood has JUST hit the market. This 3+1 Bdrm Family home boasts nearly 1700 sqft of living space on the upper two levels, and that DOESN'T include the fully finished basement! TONS of space for the whole family! Convenient double attached garage and front driveway allows for ample parking space for the truck, the trailer, or when family comes to visit. Fenced back yard keeps pets and kids safe. Need more room to roam? This home sides onto Highwood Park (only one neighbour!) so you're seconds from walking trails, parks, and moments from multiple schools and all Devon amenities. Quick 15-20min drive to EITHER Costco Nisku or Westend, with fast access to airport & Henday via Hwy 19/60 for your commute. Freshly painted and new vinyl plank flooring throughout the main floor. Cozy wood burning fireplace in the family room. Vaulted ceilings in the great room. And priced like most homes HALF this size in Devon! Definitely a MUST SEE! (id:63502)
Maxwell Challenge Realty
#57 843 Youville Dr W Nw
Edmonton, Alberta
A rare 5 level split in Tawa, steps from Grey Nuns Hospital and close to every major amenity. Morning light fills the east facing entry with fresh paint and new vinyl plank floors. The fully serviceable kitchen offers generous counter space and abundant cabinetry and opens into a warm living area with a gas fireplace and access to the west facing deck and yard, ideal for evening sunsets. Upstairs, new carpet leads to a bright landing and a spacious primary bedroom with a walk in closet and 4 piece ensuite, followed by two generous bedrooms, another 4 piece bath, and excellent storage. The basement adds new carpet, large windows, laundry, and strong storage along with a 2024 hot water tank and 2014 furnace. Central air conditioning keeps summers comfortable. Located minutes from the LRT, Rec Centre, parks, golf, shopping, and healthcare, this is an A+ location people choose for how easy and connected daily life feels. (id:63502)
Exp Realty
10612 97 St
Morinville, Alberta
MARVELOUS MORINVILLE! Move-in ready & meticulously maintained! The Kitchen features a PANTRY, STAINLESS STEEL APPLIANCES & GRANITE COUNTERS. Main floor offers up HARDWOOD FLOORS & a GAS FIREPLACE w/ upgraded mantle. Upstairs there are 3 ample sized Bedrooms including a large Primary Bedroom w/ Ensuite. Top-ranked trail system out your backyard! West facing Yard BACKS ONTO WALKING TRAILS & green space. BRIGHT & SUNNY HOME all year round. The Yard is fully fenced w/ a Composite Deck (w/ screw piles) & apple tree. HEATED, ATTACHED GARAGE (20'6 x 22'10) w/ Hot & Cold Water Taps, 220 Volt plug & EV Charger! Bonus: AIR CONDITIONING, MAIN FLOOR LAUNDRY & freshly painted main floor. Morinville offers urban amenities in a small town setting including a leisure centre, curling, hockey, skate park, splash park, farmers market & festivals. Only 20 mins. drive to CFB / Edmonton Garrison, 15 mins. to St. Albert (Costco, major shopping & restaurants) & 45 mins. to downtown. (id:63502)
RE/MAX River City
104 Edgewater Ci
Leduc, Alberta
Stunning Scandinavian-inspired former showhome backing onto greenspace and Father Leduc School Park. This architectural masterpiece offers over 3,400 sq ft of luxury with a custom marble sliding door, handcrafted iron railings, warm wood ceilings, and massive black-framed windows that fill the home with natural light. The kitchen impresses with over $50,000 in Dacor appliances, custom cabinetry, and refined design. Upstairs features 4 bedrooms including a unique loft bedroom and a peaceful primary suite. The fully finished basement includes a theatre room, fitness room, lounge space and 9' ceilings. Outside, two elevated decks capture the west-facing backyard’s evening sun and peaceful greenspace views, while the east-facing front brings warm morning light. Additional features include A/C, HEPA/UV air purification, floating ethanol fireplace, smart-home controls, and a heated polished garage. A rare luxury offering in Edgewater Estates. (id:63502)
Real Broker
13149 132 St Nw Nw
Edmonton, Alberta
This home offers a double attached garage plus a full driveway with 2 additional parking stalls, along with convenient street parking in front of your gated yard. Inside, the kitchen impresses with quartz countertops throughout (including all 3 bathrooms), stainless steel appliances, upgraded cabinetry with undermount lighting, a garburator, fridge waterline w/ icemaker, and new dishwasher. Additional features include an electric fireplace, new window coverings, fresh paint, 9ft ceilings, front-loading washer and dryer, and a spacious ensuite complete with a double vanity, tiled walk-in shower, and soaker tub. As an end unit, you’ll enjoy an abundance of natural light from the extra windows. One of the standout features is the BONUS DEN off the primary bedroom—perfect for an office, nursery, or quiet retreat. This location provides quick access to Yellowhead Tr, 15 minutes from downtown, and is close to the library, schools, great coffee shops, grocery stores, NAIT and the Royal Alex Hospital! (id:63502)
Liv Real Estate
16521 20 Av Sw
Edmonton, Alberta
LEGAL SUITE • Quick Possession • Brand New by Art Homes Amazing opportunity for first-time buyers or investors! This quality-built half duplex offers a smart, functional layout with income potential. The main floor features a convenient bedroom and full bath, perfect for guests, in-laws, or a home office. The bright open-concept living area is filled with natural light from oversized windows, and the detached double garage adds secure parking and storage. Upstairs offers 3 comfortable bedrooms and 2 full baths, including a beautiful primary suite with a spa-like ensuite and walk-in closet. The 1-bedroom fully legal basement suite is an excellent mortgage helper or rental option. Ideally located near schools, parks, trails, shopping, transit, Anthony Henday & Ellerslie Rd. Eligible buyers may qualify for the GST New Home Rebate. Live in one suite and rent the other—smart, flexible, and affordable living! (id:63502)
Exp Realty
34 Sun Meadows Cl
Stony Plain, Alberta
Discover comfort, luxury, and space in this beautiful Sun Meadows home—featuring an oversized triple garage with a 12' x 12' RV bay for unmatched storage and lifestyle freedom. Ideal for families seeking privacy, safety, and room to grow, it welcomes you with a bright open-to-below living room filled with natural light and warm, airy energy. The chef-inspired kitchen offers built-in appliances, upgraded quartz, and a generous island perfect for gatherings. Upstairs, the serene primary suite includes a 5-piece spa ensuite and large walk-in closet, joined by a bonus room, spacious bedrooms, and convenient upper-floor laundry. A main-floor den adds flexibility for work or quiet focus, while a separate entrance offers future potential. Outside, kids and pets have space to play, and with parks, schools, and walking paths nearby, this rare Stony Plain home blends luxury finishes with everyday comfort—perfect for first-time buyers seeking space, value, and a place to truly belong. (id:63502)
Mozaic Realty Group
334 Roberts Wynd
Leduc, Alberta
This stunning 4-bedroom, 3-bathroom single-family home showcases high-end finishes and a welcoming open-concept design. The main floor features a bright living room with an electric fireplace and feature wall, along with a modern kitchen. A main-floor bedroom and full bathroom add convenience and flexibility. Upstairs includes three spacious bedrooms and a bonus room with another feature wall. The primary suite impresses with its own feature wall and a luxurious 5-piece ensuite. A detached double garage completes this beautifully crafted home. The separate side entrance offers great potential for future basement development. (id:63502)
Century 21 Smart Realty
2338 29a Av Nw
Edmonton, Alberta
This renovated home with a fully finished basement offers excellent value for a family! This is an attractive property with numerous recent updates and it is ready for its next chapter. Imagine stepping onto the inviting porch, a perfect spot to greet guests as they arrive at your beautiful home. The sunny living room with vinyl plank flooring welcomes you in and leads to the updated kitchen. This space is enhanced with a stylish backsplash, stainless steel appliances, pantry and brand new elegant white kitchen cabinet fronts. The upstairs master bedroom features a walk in closet, plus there are two more bedrooms on this level. The basement has a family room, 4th bedroom and a 3rd bathroom The property includes a deck, ideal for outdoor entertaining including a fenced backyard. All of this in a prime location near Mill Creek Ravine, Meadows Rec Centre, shopping and Silver Berry Park and schools. (id:63502)
Royal LePage Summit Realty
10619 148 St Nw
Edmonton, Alberta
Discover the perfect blend of timeless character & contemporary updates in this truly delightful bungalow, nestled on an spacious lot along a tree lined street in Grovenor. The Living & Dining room are highlighted by gleaming hardwood floors, & coved ceilings. The eat-in kitchen features granite counters, tile backsplash, rich cabinetry, & sleek stainless steel appliances. 3 ample bedrooms & a 4pc bathroom complete the main level. The fully finished basement adds even more living space with a generous rec room, cozy fireplace, Den, Bonus Room, a 3pc bath, & a laundry (New Washer). Modern comfort upgrades include a newer furnace & hot water tank. The exterior has also been refreshed with upgraded insulation, vinyl siding, updated soffits, fascia, & eavestroughs. The beautifully landscaped and fenced backyard offers a large deck, excellent privacy, & a double detached garage. All of this with quick access to downtown, shopping, transit & more. Some photos are virtually staged. (id:63502)
RE/MAX Excellence
#106 14608 125 St Nw
Edmonton, Alberta
Your search is complete! Welcome to this well maintained, 2 bed 2 bath condo that’s bright & move in ready with 9’ ceilings. Located in the desirable Palisades Pointe Villas, this is the perfect layout. Freshly installed luxury vinyl plank flooring greats you at the entrance & flows throughout. The kitchen has a ton of cabinets, an eating bar, reverse osmosis system, undercabinet lighting & all appliances included. There is direct access to the storage/laundry room. Love to entertain? This space is ideal with an open concept dining and living room with plenty of space to relax & enjoy. The large patio door lets in a lot of natural light & has access to the deck. The primary suite is large & features it’s own WIC & full ensuite with separate shower & tub. The 2nd bedroom has easy access to the main bath & is separated on the other side of the condo. Also included is A/C, NEST & an underground, heated & secure parking stall + storage cage. Flexible possession. Visit the REALTOR®’s website for more details. (id:63502)
RE/MAX River City
17 Starling Dr
Sherwood Park, Alberta
Beautiful cozy bungalow in desirable Sherwood Park! This well-maintained home features 3 bedrooms up + 1 down and den, fresh paint, new flooring, new trim, updated lighting, and stainless steel appliances. Enjoy a spacious primary suite, jetted tub, a bright kitchen and separate second entrance, and a fully finished basement with new carpet and a wood-burning fireplace to gather with loved ones. Major updates include shingles within 5 years, newer windows, new hot water tank, furnace recently serviced, newer garage door, and a new deck. Exterior highlights include 2 driveways, a brand-new shed, and a large yard. Located walking distance to schools and the mall. Move-in ready and packed with value! (id:63502)
RE/MAX Elite
10458 166 St Nw
Edmonton, Alberta
Welcome to this beautifully renovated bungalow in the desirable community of Britannia Youngstown! Step inside to a bright, modern main floor featuring two spacious bedrooms, a brand-new kitchen with stylish finishes, an updated bathroom, all-new flooring, and contemporary light fixtures throughout. The home offers a completely separate entrance leading to a tastefully finished two-bedroom in-law suite, perfect for extended family or added flexibility. Sitting on a large lot with plenty of outdoor space and a detached Double car garage, this property delivers comfort, versatility, and exceptional value in a sought-after neighbourhood close to schools, parks, and amenities. Move-in ready and thoughtfully updated. (id:63502)
RE/MAX River City
16 Larose Dr
St. Albert, Alberta
Welcome to the Heart of Lacombe Park and the best place to raise a family. Full of Parks & Schools this 5 Bedroom home has been Fully Renovated from top to bottom. This incredible transformation gives you a home with an Open Floor Plan in a functional Modern Design for living and entertaining. Step inside and you will find a kitchen with Updated Cabinetry, Corian Counters, Double Islands, Brand New Stainless Steel Appliances & Custom Finishings. Designer Waterproof Vinyl Plank flooring flows throughout for easy maintenance living. There are Three Living Areas that make it comfortable for the whole family including a Cozy Warm Electric Fireplace with Custom Hearth & Mantle. Topping it off are three bathrooms that have been renovated and updated with Modern Fixtures, Counters and Mirrors. Outside you will find a large yard & an Oversized Heated Garage with Epoxy Flooring. Delivering on must have items like newer furnace, hwt, windows & central air conditioning this is home to call your Forever Home! (id:63502)
Century 21 Masters
12202 105 St Nw
Edmonton, Alberta
Attention INVESTORS and FIRST-TIME BUYERS! This 2-bedroom, 1 1/2 storey well kept home with a partially finished basement is located on a large corner lot (measuring 13.4m x 45.7m) in the quiet neighbourhood of Westwood. Vinyl siding, all around bay windows, patio doors to a large covered deck. The home has several updates that include flooring, freshly painted, newer vinyl windows on the second level & stainless steel appliances. Spacious living/dining areas that are perfect for young families, first-time homeowners, or investors. Large fenced backyard with future infill potential as the corner lot is located near to everywhere with incre opportunity. Nearby you have easy access to NAIT, Glenrose, Grant MacEwan University& minutes to Kingsway Mall and downtown Edmonton. (id:63502)
Century 21 Masters
3158 Magpie Wy Nw
Edmonton, Alberta
2329 sq ft | MAIN FLOOR BEDROOM + FULL BATH | SPICE KITCHEN | SEPARATE ENTRANCE | 3 BEDROOMS UPSATIRS + BONUS ROOM | DOUBLE ATTACHED GARAGE.Welcome to this stunning 2,329 sq ft two-storey home in Starling at Big Lake. It features a MAIN FLOOR bedroom with a full 3-piece bath, a bright living room with a FIREPLACE, a modern kitchen with a generous dining area, and a fully equipped SPICE KITCHEN designed for convenience. A SEPEARTE ENTRANCE offers strong potential for future basement development . Upstairs includes a luxurious PRIMARY suite with a 5-piece ensuite and walk-in closet, 2 additional bedrooms, a spacious BONUS room, a full bath, and upper-floor laundry. Located steps from the school bus stop, scenic trails, parks, and the Big Lake nature area, this home delivers comfort, space, and an elevated lifestyle for modern families seeking value and versatility. Perfectly situated in a thriving community, it provides appeal and convenience for all homeowners. (id:63502)
RE/MAX Excellence
4033 Orchards Dr Sw
Edmonton, Alberta
GREAT VALUE in a convenient south neighbourhood! Perfect size for the whole family with 3 bedrooms & 2 full bathrooms (plus half bath on main level). Double attached garage so a warm car for the winter months! Open concept main level is well finished with hardwood floors, quartz kitchen counters, full-height cabinetry & stainless steel appliances. Large front window lets in lots of natural light throughout the open concept too! Plus enjoy the rear patio off kitchen. Upstairs find 3 well-sized bedrooms, including a primary bedroom with walk-in closet & ensuite. Basement has extra storage & garage access. Enclosed/gated front exterior. Complex boasts well maintained grounds with green space at centre. Visitor parking close to unit. PLUS enjoy access to the ORCHARDS COMMUNITY AMENITIES/CLUBHOUSE with splash park/playground, ball courts, rink, etc. Parks, shopping, schools, restaurants within immediate area. Easy transit too & quick access to major arteries. Low condo fees and quick possession available! (id:63502)
RE/MAX Elite
#54 2072 Wonnacott Wy Sw
Edmonton, Alberta
Welcome to this stylish 3-storey townhouse in the heart of Walker, offering 3 bedrooms, 2.5 baths and 1,296SqFt of bright, modern living. The ground level features a spacious double attached garage and a versatile den—perfect for a home office, workout space, or quiet retreat. Head upstairs to the open-concept main level, where large windows fill the space with natural light, and the flowing layout creates the ideal setting for both everyday living and entertaining. The kitchen offers great functionality and sight-lines to the dining & living areas, making it easy to stay connected while cooking or hosting. On the top floor, you’ll find three comfortable bedrooms, including a lovely primary suite with its own ensuite. Located just minutes from the nearby shopping centre, you’ll enjoy quick access to groceries, dining, and daily conveniences. Commuting is a breeze with the Anthony Henday only minutes away, and the airport is a simple 15-min drive—perfect for frequent travellers. All this home needs is YOU! (id:63502)
Exp Realty
49 Loiselle Wy
St. Albert, Alberta
Welcome to this STUNNING SHOWPIECE home in PRESTIGIOUS Lacombe Park Estates, where luxury design & exceptional craftsmanship come together. A dramatic GRAND CURVED STAIRCASE, COFFERED CEILINGS & SOARING WINDOWS set an unforgettable tone the moment you step inside. The formal living & dining areas offer an elegant space to entertain. The gourmet kitchen features GRANITE countertops, s/s appliances, large island & beautiful tile backsplash. The bright dining nook flows into the family room with COZY GAS F/P. The main floor includes a bedroom/den, full 4pce bath & laundry. Upstairs, the winding staircase leads to a SPACIOUS LOFT & IMPRESSIVE PRIMARY RETREAT with French doors, PRIVATE BALCONY & 5pce SPA-LIKE ENSUITE. 3 addt'l generous bedrooms complete the upper level - 2 connected by JACK & JILL 4pce bath, plus another full 4pce bath. A TRIPLE CAR GARAGE & beautifully designed layout further elevate this outstanding property. The perfect opportunity to live in one of St. Albert's most coveted neighbourhoods! (id:63502)
Exp Realty
13420 60 St Nw
Edmonton, Alberta
Offering over 2,000 sq. ft. of living space and located directly across from Braids Park, this home has everything a growing family needs. The large livingroom window allows lots of natural light and a great view of the toboggan hill and soccer field. 3 bedrooms and tastefully updated kitchen and bathroom are move-in ready for their new owner. The basement features a large family room, ideal for media and playroom. Another full bath and 4th bedroom make an ideal space for older children or guests. The second kitchen could be left as-is or converted into a 5th bedroom. A large lot (14mx37m) means a large backyard, with lots of room for kids, pets and gardening! A gate at the back allows for easy trailer parking. The single garage with large driveway provides ample parking and great storage for tools and toys. MORE UPDATES: brand new bedroom carpet, furnace (2018), shingles (2016). Ideally located just two blocks from Belvedere School, and great access to shopping, a true 10/10! (id:63502)
RE/MAX Real Estate
318 Darlington Cr Nw
Edmonton, Alberta
EXECUTIVE HOME IN PRESTIGIOUS DONSDALE ON A RARE MASSIVE PIE LOT STEPS FROM THE RIVER VALLEY TRAILS. A soaring 2-storey foyer with a curved staircase leads to a bright formal living room, an elegant dining room & a spacious family room with views of the expansive yard. The kitchen offers ample cabinetry, an island & a sunny breakfast nook with access to a large multi zone deck ideal for outdoor living & entertaining. The upper level features 3 generous bedrooms including a spacious primary bedroom with a walk in closet & a well appointed bathroom. The finished lower level provides a large recreation area suited for theatre, games, fitness or play, plus a private flex room & a full bathroom. A versatile main floor den ideal for office or study completes this exceptional home in one of the most desirable West Edmonton communities, close to schools, shopping, transit, Anthony Henday, Whitemud Drive, West Edmonton Mall & neighbourhood parks. Opportunities of this calibre are rare. View with confidence. HURRY! (id:63502)
RE/MAX Excellence
#33 2204 118 St Nw
Edmonton, Alberta
A rare find for first-time buyers, families, or savvy investors, with a tenant open to staying. This move-in ready three-bedroom upper end unit in Quail Ridge offers one of the best locations in South Edmonton, just steps from the picturesque Whitemud Creek Ravine. Enjoy new flooring throughout, a bright living room with a two-sided wood-burning fireplace, and a kitchen with updated cabinets, tile backsplash, stainless steel appliances (2013), and a walk-in pantry. The spacious primary bedroom includes a walk-in closet with direct access to the updated four-piece bath. Additional highlights include a 10' x 6' balcony storage room, low condo fees, and a new furnace (2025), and a huge exterior update to the complex in 2016, including roof, stairs, windows, and doors. An energized parking stall and ample visitor parking add convenience. Close to schools, playgrounds, the LRT, shopping, restaurants, the YMCA, and scenic walking trails, an ideal place to call home or a smart investment. (id:63502)
The Agency North Central Alberta

