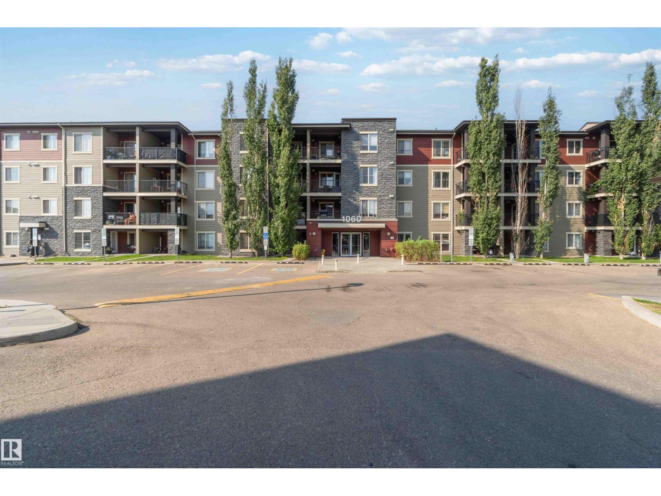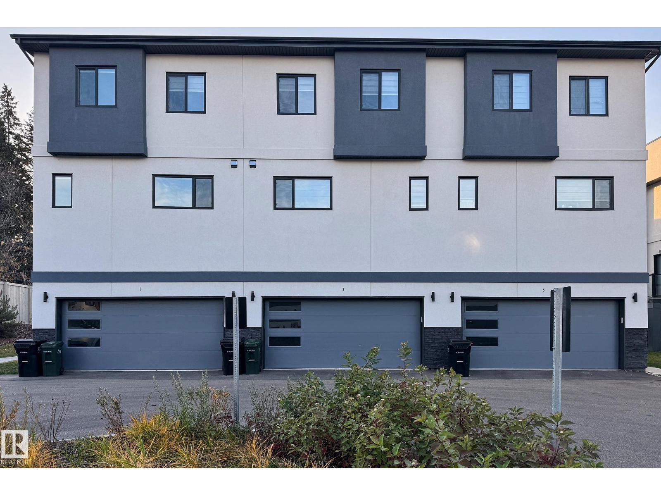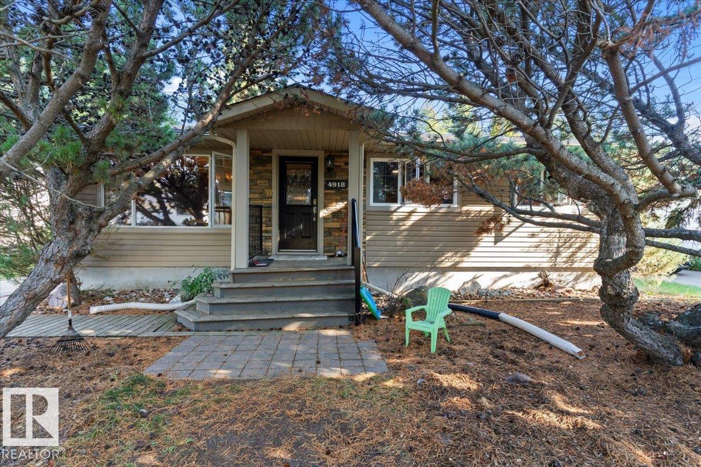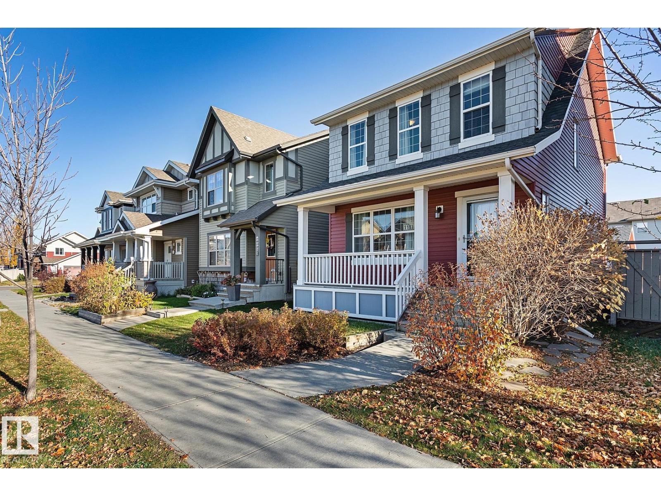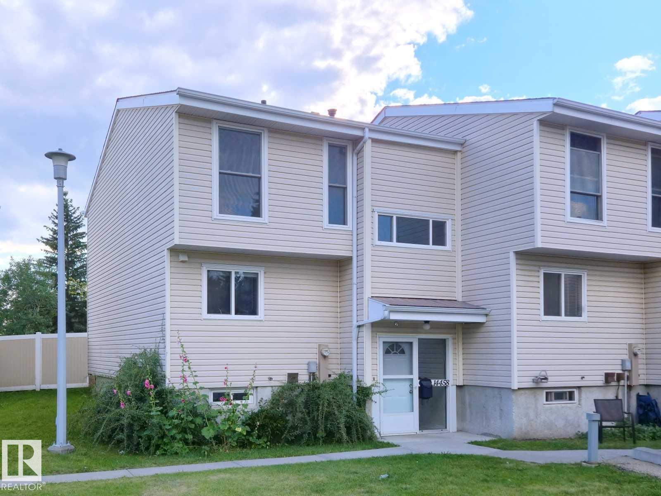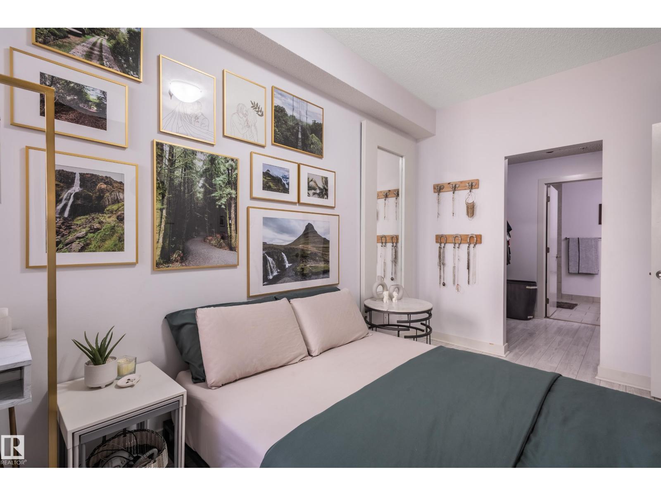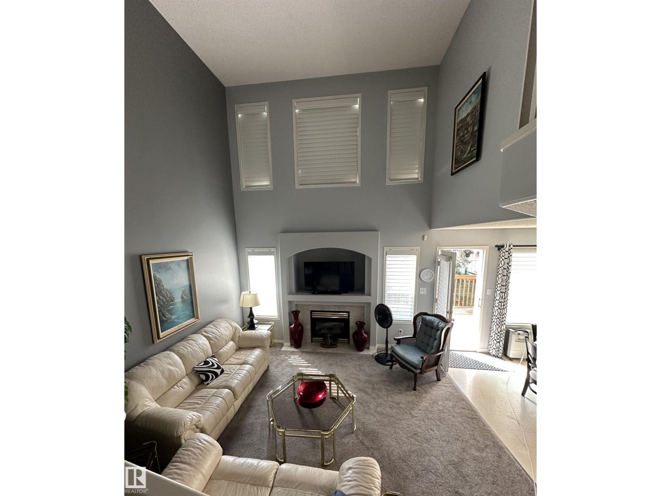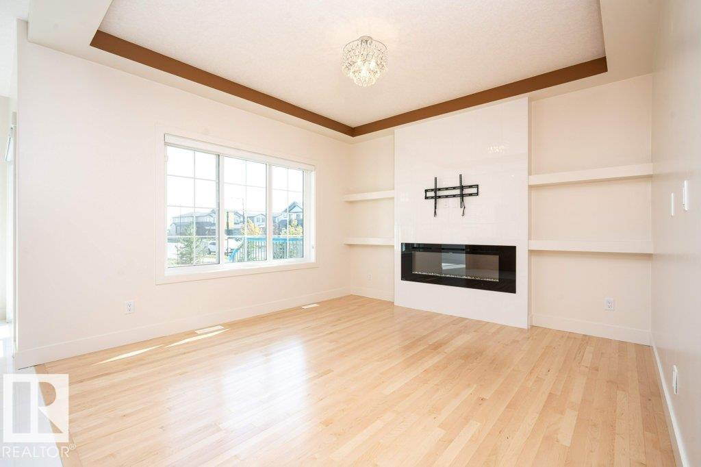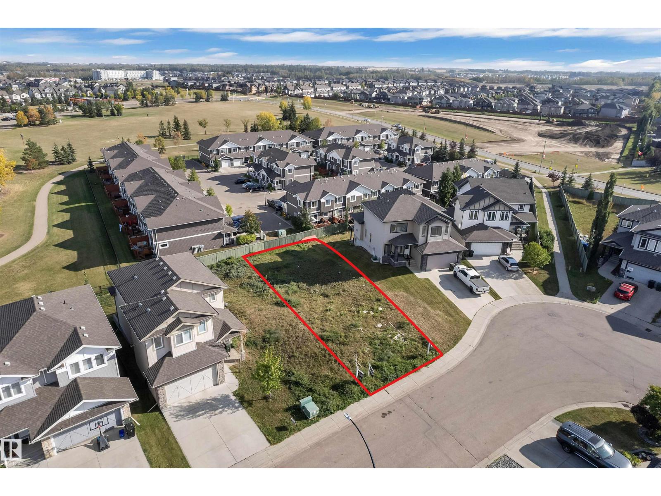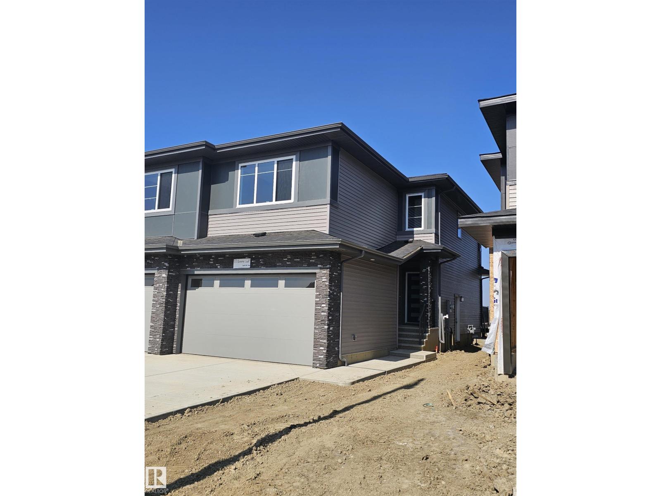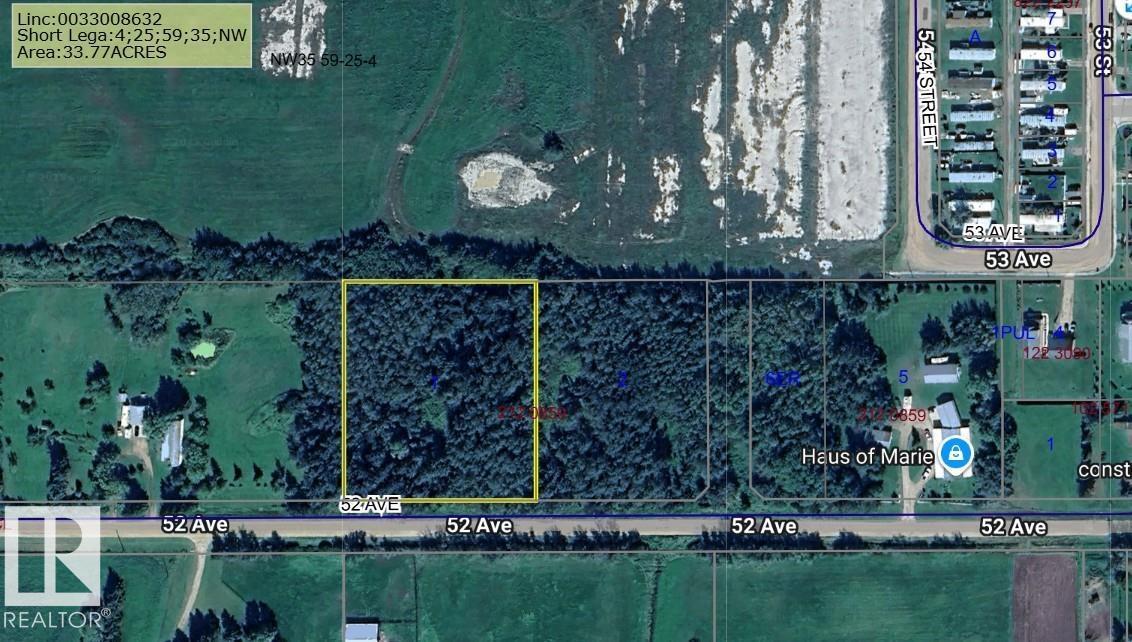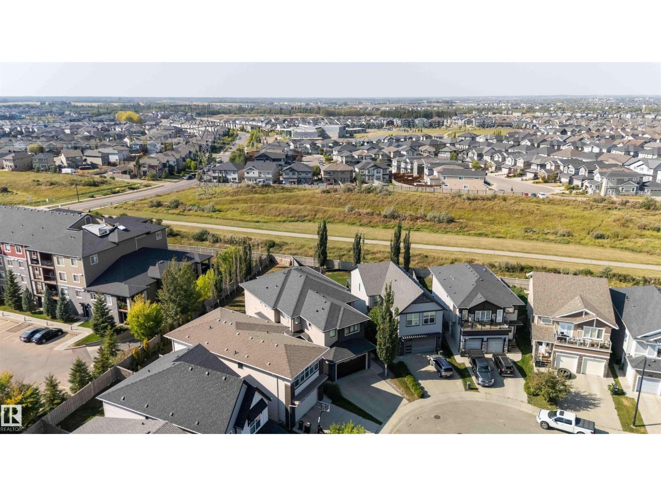#301 1060 Mcconachie Bv Nw
Edmonton, Alberta
Welcome to McConachie! This impressive corner unit condo offers 2 bedrooms, 2 bathrooms, and a versatile den/flex space. Designed with privacy in mind, this modern floor plan features only one shared wall and a spacious primary suite complete with a walk-in closet and private ensuite. Enjoy the convenience of in-suite laundry, granite countertops, stainless steel appliances, and air conditioning—a rare find. For those long Edmonton winters, take advantage of heated underground parking for added comfort and peace of mind. The open-concept living area flows seamlessly into a well-appointed kitchen with espresso, soft-close cabinetry and a cozy breakfast nook. Both bedrooms are generously sized, offering plenty of space and functionality. Enjoy your morning coffee on the large balcony! This home is an excellent opportunity for first-time buyers, downsizers, or investors. (id:63502)
Real Broker
#28 10 Salisbury Wy
Sherwood Park, Alberta
Welcome to #28-10 Salisbury, Fully finished 3 level Townhomes, Beautifully appointed to fit a family, who want the luxury of a home. The kitchen boasts quartz counter tops and quality cabinets, The spacious living room has a bar area and electric fireplace. 3 bedrooms plus 3 piece ensuite in the primary. Total of 2.5 baths. Great investment opportunity and for 1st time buyers as well. Pictures of a vacant property. (id:63502)
Century 21 Smart Realty
4918 57 Av
Tofield, Alberta
Welcome to 4918 57av in the charming community of Tofield! 1520 sq/ft, 3 level split, character home with single detached garage. Backyard is a park like setting with huge patio, gazebo, pergola, flower beds, and mature trees. Private setting as backyard backs onto green space. Shaded living room(currently used as formal dining) greets you upon entering this lovely home. Walk thru kitchen has island with bar seating. Adjoining dinette has custom cabinetry with window seating. Spacious primary bedroom has elegant 5pc bathroom featuring dual sinks and jacuzzi tub. 2nd bedroom and 4pc bathroom completes the main floor. Lower level consists of family room with gas fireplace and bedroom. Basement is finished with second family room, bedroom, 3pc bathroom, storage room, and laundry/utility room. Recent upgrades: A/C, shingles, and hot water tank. Great location- walking distance to park and schools. A must see !!! (id:63502)
Exp Realty
1117 Chappelle Boulevard Sw
Edmonton, Alberta
Built in 2011 and located in the popular, family-friendly community of Chappelle, this former showhome offers a charming front veranda, built-in speaker system throughout, central A/C and central vac system. As you step inside, a spacious entryway leads to an open concept living room and dining room. The kitchen features stainless steel appliances and a walk-in pantry. A 3-sided fireplace adds to the main floor's appeal along with engineered hardwood flooring throughout. Upstairs you will find a convenient laundry room and 3 bedrooms, with the primary bedroom boasting a 3 pc ensuite. The kitchen leads out to a deck - perfect for enjoying the spacious, tranquil backyard. An oversize detached garage completes this property. The basement is an open canvas, waiting for your finishing touch. It has an extra window and is roughed in for a bathroom. This home is definitely a MUST SEE! (id:63502)
Real Broker
14458 56 St Nw
Edmonton, Alberta
Welcome to this bright and spacious 3-bedroom CORNER townhouse in the family-friendly community of Steele Heights. Backing onto a quiet, treed park, this pet-friendly home features a southwest-facing backyard with a private gate providing direct access—perfect for kids and pets to enjoy the outdoors. Thoughtfully laid out for a growing family, the home offers 3 bedrooms and a full bathroom upstairs, plus a convenient half bath on the main floor. The unfinished basement provides great potential for extra living space or storage. An assigned parking stall is located just steps from the front door, with plenty of additional street parking nearby. Situated in a well-managed complex, this is an excellent opportunity to own in a quiet, convenient neighborhood. (id:63502)
Homes & Gardens Real Estate Limited
#305 10523 123 St Nw
Edmonton, Alberta
This stunning 1 bedroom +DEN condo perfectly blends luxury & comfort. Ideal for professionals or downsizers, this home is nestled in one of the city’s most vibrant communities. Step into a space that exudes sophistication! The gourmet kitchen is a showstopper, featuring Valhalla granite countertops, an eat-up island, sleek custom backsplash, & premium stainless steel appliances—all designed to inspire culinary creativity. Rich hardwood floors flow through the main living area, complementing opulent finishes & the open-concept layout. Enjoy central AC in summer or unwind on the serene, glass-railed balcony. The huge primary suite offers luxury vinyl plank flooring, a massive walk-through closet & a 4pc ensuite w/ elegant fixtures & generous counter space. A spacious den, in-suite laundry & underground parking add to the ease of condo living. Enjoy the building’s rooftop patio—perfect for entertaining & taking in sunset views. Impeccable home in a prime location. This isn’t just a condo—it’s a lifestyle! (id:63502)
Century 21 Masters
#10 1401 Clover Bar Rd
Sherwood Park, Alberta
Welcome to this beautiful townhouse in Foxhaven! On the main floor an open concept area awaits you with an amazing 2 story vaulted ceiling. There is an abundance of natural light with the upper lofted windows. The gorgeous gas fireplace with tile surround adorns this wall and is situated in a well designed living room that is carpeted throughout. The kitchen is a walk around with an ample amount of cupboards and lighting. This home is nicely painted throughout in very warm colours .There is also a 2 piece bath on the main floor and with the exit area to the 2 car garage. The master bedroom on the upper level is extremely roomy with an immense amount of closet space and a vast 3 piece ensuite. The second bathroom on the upper floor is a 4 piece to compliment the other 2 well sized bedrooms both overlooking the Livingroom. The basement is a well designed area that supports a massive rumpus room that would easily fit a pool table! The utility room is cleverly hidden away. Basement bath is roughed in. (id:63502)
Homes & Gardens Real Estate Limited
2005 Flycatcher Pt Nw
Edmonton, Alberta
Welcome to this almost 2100 sq. Ft (Main +Basement) beautiful Bungalow. The main floor delights a Master bedroom & Office with 9-feet ceilings, the living room has cozy electric fireplace, a powder & Laundry room. A Chef's Kitchen with Maple cabinets & adorned with stunning countertops & Pantry comes with all the appliances. Finished Basement comes with 2 bedrooms, a Bar, full bath and second Laundry area. House comes with AC & Garage Heater as an added convenience. Did I mention the two-tier Deck?? Yes, it’s included & so does the Final Grading of the house. So pack your bags and welcome to your new home. This remarkable home in Kinglet has it all. (id:63502)
Maxwell Polaris
40 Voleta Co
Spruce Grove, Alberta
**WALKOUT LOT**SPRUCE VILLAGE**MATURE COMMUNITY**30 POCKET LOT**4473 SQFT**Nestled just steps from the vibrant Jubilee Park, this prime walkout lot offers the perfect setting to bring your dream home to life. Situated in the welcoming and family-friendly community of Spruce Village, you’ll be surrounded by the charm of established neighborhoods and the beauty of nature at your doorstep. magine trails leading to peaceful green spaces, scenic ponds, and a park filled with year-round activities—spray park in the summer, skating in the winter, frisbee golf, playgrounds, and even a basketball court. Daily conveniences are close at hand, with shops, schools, and groceries within walking distance, plus quick access to major routes for an easy commute. This location combines the warmth of a well-loved community with endless opportunities to enjoy the outdoors. A truly ideal place to build your brand-new home in the heart of Spruce Grove. (id:63502)
Nationwide Realty Corp
131 Pierwyck Lo
Spruce Grove, Alberta
Spacious and unique Floor Plan for a FRONT DOUBLE ATTACHED GARAGE duplex. Everything you will look for in an ideal home for a growing family. Main floor is an open plan with large living room with a fireplace, a spacious Kitchen with ample cabinetry and a WALK-THROUGH PANTRY from the MUD ROOM. A spacious dining nook with a large window. Upstairs consist of a spacious Primary Bedroom with a 5 piece bathroom and a HUGE WALK IN CLOSET. Two more good sized bedrooms, a full bath, a LOFT and a laundry closet. A large deck with ample yard space for your kids to play. There is everything for everyone. There is a separate entrance to the basement. (id:63502)
Maxwell Polaris
5304 52 Av
Clyde, Alberta
2.27 acres in the village of Clyde with municipal services!! Great location, 30 min to St. Albert. Feels like an acreage as it is on the edge of the village. Modern K-9 school nearby. 295' of frontage and 335' deep (approximately) (id:63502)
Exp Realty
3948 Claxton Lo Sw
Edmonton, Alberta
Spacious & Elegant Family Home! This impressive residence showcases 6 bedrooms, 4 full bathrooms, and a perfect balance of style and functionality. A grand foyer with soaring 18-ft ceilings leads to a bright main floor featuring a formal living room, a family room with a cozy fireplace, a dining area, and a beautifully finished maple kitchen with a centre island and walk-in pantry. The sunny breakfast nook opens to a deck overlooking the fenced backyard and peaceful green space. A main-floor bedroom and 4-piece bath add convenience. Upstairs, the primary retreat boasts a spa-inspired ensuite with a Jacuzzi tub, while four additional bedrooms and two full baths provide ample space for family and guests. The basement, with a separate entrance and its own furnace, offers excellent potential for a legal suite—or even two—for added income. Close to schools, shopping, and transit, this home combines elegance with everyday practicality for the perfect family lifestyle. (id:63502)
RE/MAX River City

