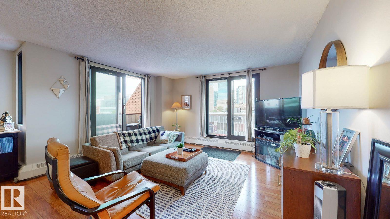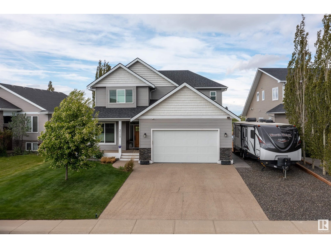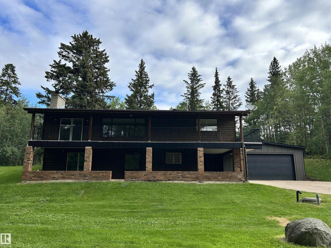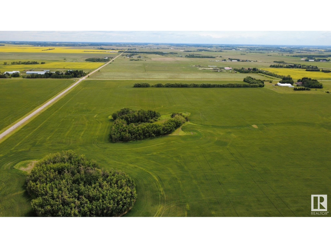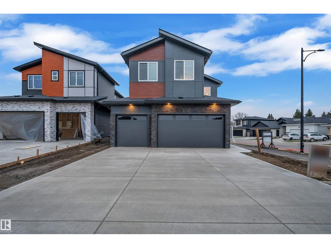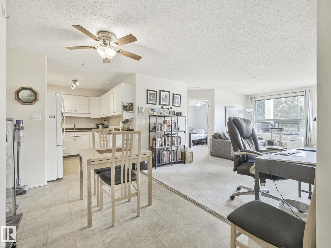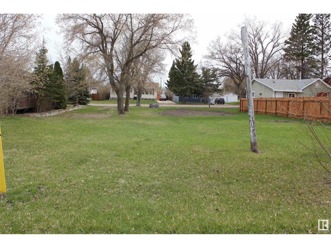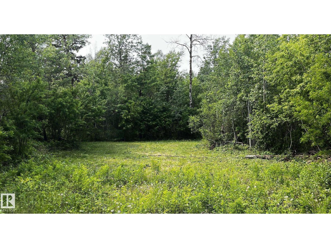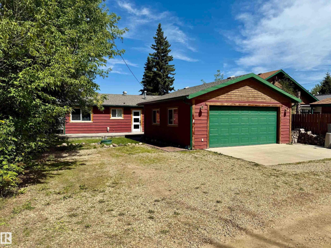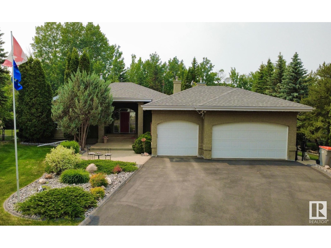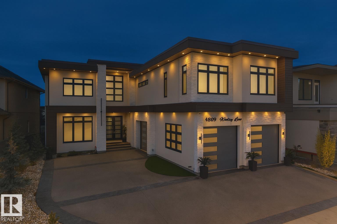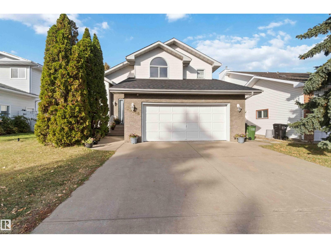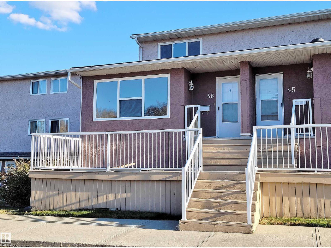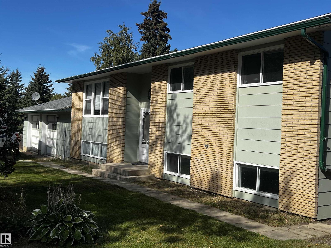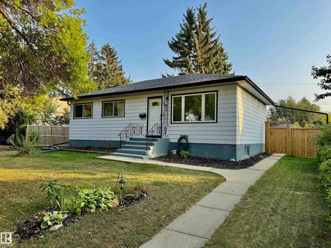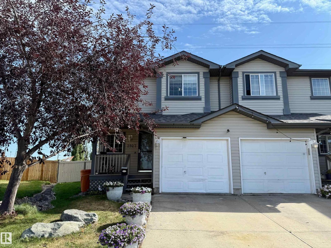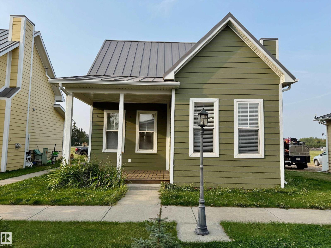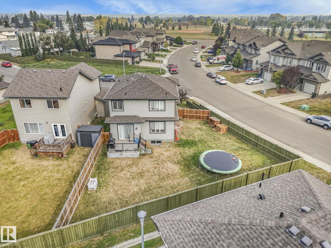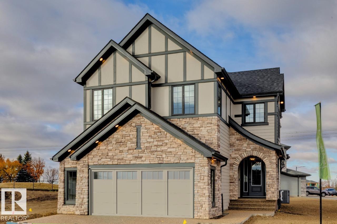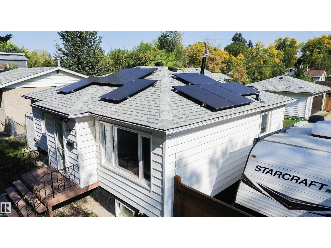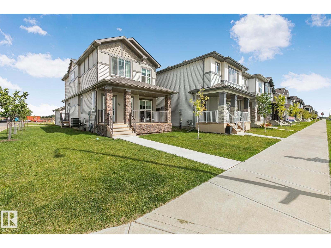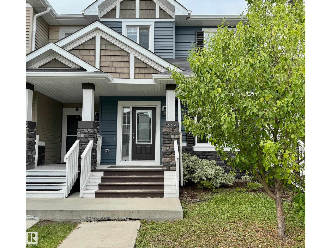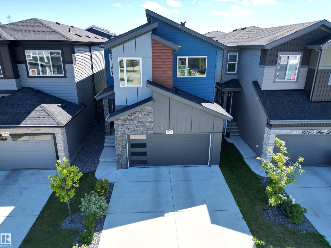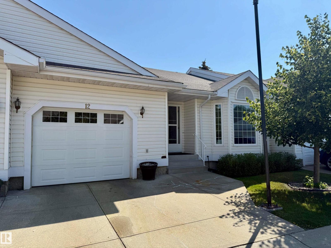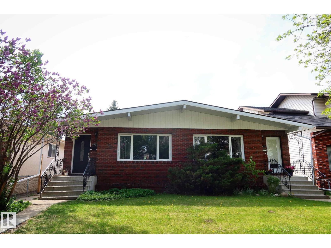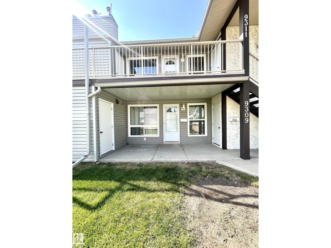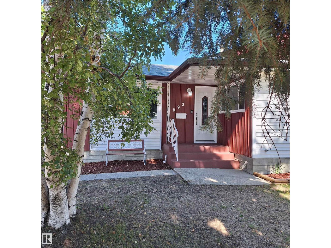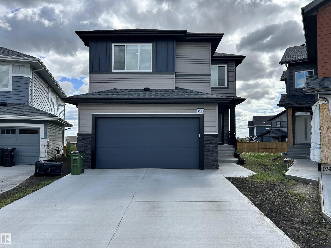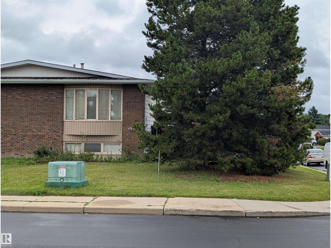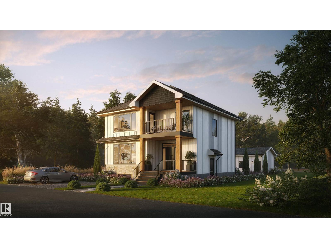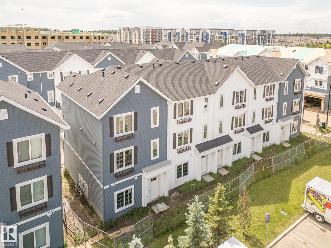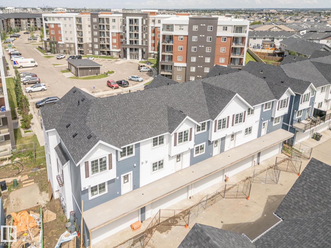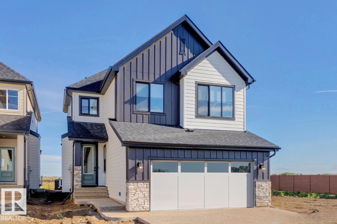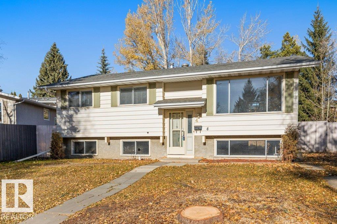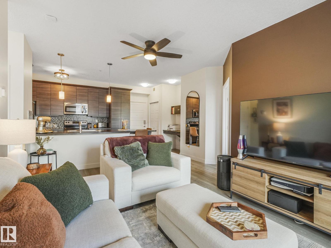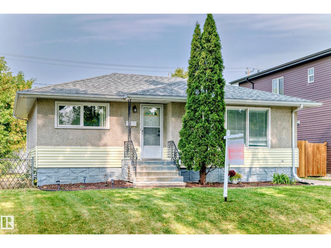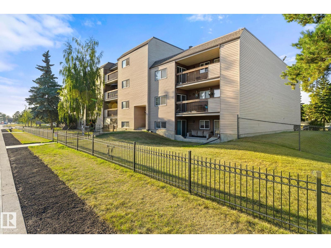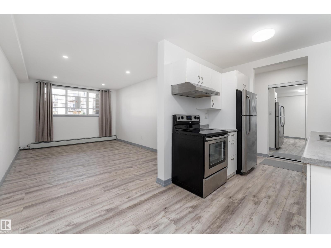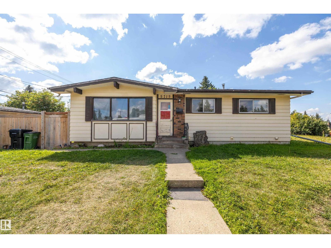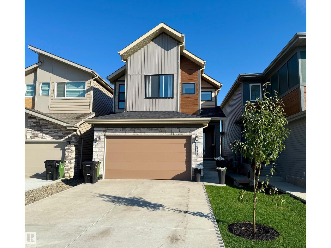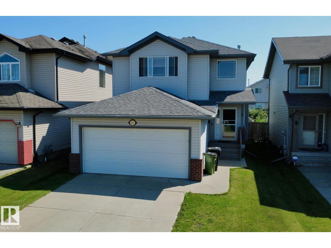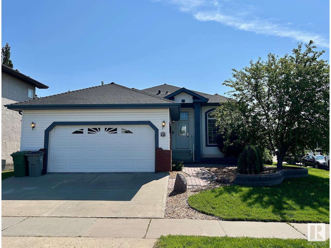#301 10175 109 St Nw
Edmonton, Alberta
Spacious open concept condo with 2 balconies! Newly renovated kitchen, with clever cabinetry to keep everything you need for entertaining. Newly renovated bathrooms, and brand new (ensuite) laundry appliances. Lots of storage, with a walk-through closet and half bath off the master bedroom. Located in the “Education District” you’re right across the street from MacEwan University and Norquest College. You’re also steps away from Save-on-Foods (open till 10!), the downtown bike network, and just a 2 minute walk to the Corona LRT station. Spend your weekends at the legislature grounds 5 minutes away, exploring the river valley, one of the nearby restaurants, or at one of downtown's many events! Prefer to stay in? Enjoy the common area patio, games room and fully equipped gym. Underground parking, heat and water included (id:63502)
Honestdoor Inc
3063 200 St Nw
Edmonton, Alberta
HONEY STOP THE CAR!! Welcome to 3063 200 St in the Uplands in SW Edmonton w/ all of the top features like a SPICE KITCHEN, 2 bedroom LEGAL SUITE, LOW MAINTENANCE backyard and more! Stepping inside this nearly 1800 SF home, opens up to 9ft ceilings that flow to the main living space w/ a OPEN TO BELOW living room w/ tons of natural light, a dining room, and large kitchen w/ a centre island, quartz counter tops, S/S appliances, and plenty of cabinet space. Into the spice kitchen is more storage and another stove & hood fan. Wrapping up the main floor is a 3 pc bathroom and MAIN FLOOR BEDROOM! Upstairs into the primary retreat is plenty of space for a king bed, a generous 5 pc ensuite, and walk in closet. The bonus room overlooks the living room w/ open to below. Finally there are 2 more bedrooms and a shared 4 pc bathroom. The basement hosts as well designed 2 bedroom LEGAL suite to help w/ the mortgage. The backyard is fenced and designed w/ low maintenance backyard w/ turf and a premium composite deck. (id:63502)
Real Broker
3717 Beau Vista Bv
Bonnyville Town, Alberta
This 5 bed + 4 bath is beautifully crafted & designed! Large foyer opens to a bright main living area w/ large living room w/ gas fireplace. Bright kitchen w/ quartz counter tops, modern shaker style cabinets, huge island w/ sink. Dining area w/ garden door that leads onto the no maintenance covered deck w/ glass railings & hook up for BBQ. WI pantry w/ built ins and additional kitchen prep space that flows to main floor laundry. Upper level has a bonus room, 3 spacious bedrooms including a impressive primary w/ WI closet & spa inspired ensuite w/ double sinks, stand up shower. Fully developed basement is roughed in for in slab heating, 3pc bath (steam shower), bedroom, storage & rec room w/ bar & gas fireplace has a walk out to an incredible patio designed to entertain w/ large gourmet wood-fired brick oven, outdoor billiards table, firepit area, garden, fenced-in yard w/ oversize gate, shed. Whole home air purification system & humidifier, on demand hot water, RV Parking! (id:63502)
RE/MAX Bonnyville Realty
#133 22430 Twp Road 520
Rural Strathcona County, Alberta
Beautifully renovated 1,670 sq. ft. reverse walkout bungalow on 3.09 acres backing onto reserve land, just minutes from Sherwood Park. South-facing windows overlook a mature, treed setting, offering natural light and a sense of privacy. The main floor features a bright primary bedroom with renovated 3-piece ensuite, two additional bedrooms, and another updated 3-piece bathroom. The new kitchen boasts white cabinetry, Quartz countertops, tile backsplash, and plenty of workspace. A spacious living room with fireplace and large windows completes the main level. The fully finished walkout basement offers a second large living room with fireplace, a fourth bedroom, and a third renovated 3-piece bathroom. Renovations include fresh paint and new flooring throughout both levels. An oversized double garage with 8' x 16' door provides ample parking and storage. Located in a subdivision with quick access to Sherwood Park and surrounding amenities, this property blends modern updates with a natural setting. (id:63502)
Comfree
Range Road 25 Township 49
Rural Leduc County, Alberta
This property offers approximately 150 acres located just south of the City of Leduc, within the proposed annexation zone. It is located approximately 1km from the current residential development. The land is divided into a 148-acre parcel of highly productive farmland, currently rented to local farmers on a crop-share basis, and a 2-acre subdivided lot with a communications tower that is currently rented. The property is situated near Leduc, the Edmonton International Airport, and major highways, providing efficient access to nearby urban centres and transportation routes. This is an established agricultural property with existing rental arrangements and infrastructure. (id:63502)
Comfree
151 Graybriar Dr
Stony Plain, Alberta
Welcome to this stunning Triple Car Garage home offering luxury and functionality in every corner! The main floor features an elegant open-to-above foyer and living room with a feature wall and electric fireplace, along with a family room perfect for gatherings. A den and half bath on the main level add convenience and flexibility for guests or office use. The beautiful upgraded kitchen with a spice kitchen, centre island, and designer chandeliers is truly a showstopper. Upstairs, the primary bedroom stands out with a special custom ensuite and walk-in closet. Two additional bedrooms share a stylish common bath, plus a bonus room and laundry for ease of living. With a side entrance to the basement and upscale finishes throughout, this home checks all the boxes! (id:63502)
Exp Realty
#116 13625 34 St Nw
Edmonton, Alberta
Welcome to Chelsea Greene! This bright, airy condo in a desirable adults-only building is close to amenities and shines with comfort. Inside you’ll find a spacious entry, large storage room with IN-SUITE LAUNDRY (updated approx 2020) and an open-concept kitchen, dining, and living area. A PRIVATE BALCONY with gas BBQ hookup overlooks peaceful greenspace; perfect for relaxing and watching snowshoe hares play. With 2 BEDROOMS & 2 BATHROOMS on opposite sides of the unit; the layout is ideal for guests or shared living. The primary suite fits a king size bed, offers a walk-in closet and a full ensuite bath. Enjoy UNDERGROUND TITLED PARKING with an attached STORAGE LOCKER plus building perks: security entry, elevator, visitor parking and a social room with gym equipment & mini library - all within walking distance to coffee shops, parks and shopping. Condo fees incl heat and water. A perfect blend of LOW-MAINTENANCE LIVING and fantastic location, this one is ready to welcome you home! (id:63502)
RE/MAX River City
5330 49 Av
Elk Point, Alberta
Contractors dream - Here is a large 70x150 fully serviced residential lot in a mature neighborhood in Elk Point. The land is level and would be an ideal spot to build a new home or a duplex as it is zoned R2 or bring in a RTM. Be within walking distance to the Elk Point Health Center, Heritage Lodge, Elk Point Library and just another block to shopping and schools PLUS its in close proximity to the walking trail. Available for immediate possession - get building today!! 2025 taxes $215.79. (id:63502)
Property Plus Realty Ltd.
#83 21061 Wye Rd
Rural Strathcona County, Alberta
This incredible private, peaceful, and treed property backs onto North Cooking Lake. This property is the best off both worlds- the quiet and privacy of the country but an easy 15 minutes east of Sherwood Park along Wye Road. With three separate titles and several level building sites, this parcel provides flexibility for future development. A driveway and cleared site are already in place, making it suitable for a year-round residence or a recreational getaway. (id:63502)
Comfree
8 Lake Av
Rural Wetaskiwin County, Alberta
LAKE FRONT 4 Season Cabin. Double Car Garage, heated, Insulated and boarded with plywood. All except Bay window replaced in 2024 with triple pain vinyl windows, new exterior doors as well. Stacker washer and drier new in 2023. New Hot Water Tank 2025. Extra insulation in the roof. Beautiful Stone fireplace, open concept living and kitchen. Front and rear treated decks. Very nice cabin, superb location close to the Village, Golfing and all that Pigeon Lake has to offer. (id:63502)
Comfree
#129 53226 Rge Road 261
Rural Parkland County, Alberta
Private, peaceful country residential acreage minutes from Edmonton in prestigious Helenslea Heath. Minutes from Glendale golf course and Acheson Business Park. Custom- built executive bungalow with attached, heated, triple garage on .75-acre, fenced, pie shape lot. East facing front, low maintenance landscaping, mature trees and 85-foot driveway. Three sheds, tiered deck and 2-person hot tub. West facing back looks out onto county reserve. This stunning home has five bedrooms and four bathrooms. Open floor plan, exotic granite counters, solid hardwood floors, stainless steel appliances and large walk in pantry. Walk in closets in main level bedrooms with solid wood shelves and organizers. Large mudroom with two closets and bench seat storage. Vaulted ceiling, floor to ceiling windows and gas fireplace bring natural light and warmth into this home. Huge laundry room, wet bar, valor fireplace, steam shower and luxury vinyl plank flooring on fully finished lower level. Major Upgrades by owner 2011-2025. (id:63502)
Comfree
4809 Woolsey Ln Nw
Edmonton, Alberta
Contemporary & modern WALKOUT CUSTOM MANSION in prestigious Westpointe backing onto green space with stunning views. COMBINED 6500+ sq.ft of total living space with HEATED TRIPLE GARAGE. Formal dining and living room on main with sep. entry. Features 6 beds + 13’ ceiling bonus room, 6 baths, fully finished walkout bsmt, 10’ ceilings on main & 2nd, glass rails, waterfall feature wall, Control4 automation throughout, porcelain & quartz ctps, DUAL A/C, 4X2 TILES ON MAIN & BASEMENT W/INFLOOR HEATING. Ultra-modern kitchen with Dacor SS appliances, spice kitchen, 4X4 ELEVATOR, island & nook to covered deck. Dual masters with 5pc ensuites, STEAM SHOWERS & FP walls, 2 add’l beds, 4pc bath, laundry with sink, flex/prayer room. Bsmt offers 1 bed, 1 bath, theatre under garage with bar, gym, office with glass, huge rec room & HEATED STAMPED DRIVEWAY (id:63502)
Century 21 Quantum Realty
18204 61 Av Nw
Edmonton, Alberta
Air-conditioned 3 bedroom plus den with 4 bathrooms could be yours. This spacious home has room for the whole family and extended family, featuring a developed basement with a second kitchen. As you enter, you’ll be greeted by 22-foot vaulted ceilings, gleaming hardwood floors, and elegant moldings. The main floor includes laundry, a guest bath, living room, formal dining area, and a beautiful kitchen with granite counters and plenty of storage. There’s also a cozy family room with a wood-burning fireplace and patio doors leading to a huge backyard with a party-sized deck—perfect for gatherings and kids to play. Upstairs, the master suite offers a jacuzzi tub and separate shower in the luxurious ensuite, while the other two bedrooms share their own full bathroom. Recent updates include new shingles, a new furnace, and fresh paint throughout. Located close to schools, shopping (West Edmonton Mall), and major routes like the Anthony Henday, this bright, custom-built home in family-friendly community. (id:63502)
Exp Realty
#46 13590 38 St Nw
Edmonton, Alberta
Attention First-Time Home Buyer or Investor! Completely renovated 3-bedroom Townhome in Clareview Place. New kitchen, Upgraded Bathroom, New vinyl flooring throughout the unit, freshly painted, new doors with casings, and black finish hardware. The complex has undergone major upgrades, including new PVC windows, a Stucco finish on the exterior, and Asphalt Shingles. Bright and open plan on the main floor, the living room offers plenty of space for all your furniture and flexibility in choosing a place for your dining room table. Galley kitchen and a main floor laundry/storage room. Huge Master Bedroom with double sliding closets and extra space for a wardrobe or computer desk. Assigned parking stall in front of the unit, plenty of street parking and a large front deck, perfect for Patio Set and BBQ. Great location within walking distance to schools, park, playground, community leisure center, bus service, LRT and major shopping like Superstore, Walmart and Costco. (id:63502)
Keystone Realty
74038 Birch Av
Widewater, Alberta
This property is offering 5 bedrooms and 4 bathrooms, including a 4-piece, 3-piece, and two 2-piece baths. Situated on a 1-acre fully fenced lot with beautiful lake views, this home combines comfort and function. The oversized garage provides ample parking, while a large 2-level shop and 3 additional sheds offer excellent storage and workspace. Outdoor features include a chicken coop, hot tub, apple trees, and established Saskatoon and raspberry bushes. (id:63502)
Comfree
13811 110a Av Nw
Edmonton, Alberta
Welcome to this beautifully updated bungalow in the highly sought-after community of North Glenora. Situated on a gorgeous tree-lined street, this home offers a perfect blend of character and modern finishes. This move-in ready, updated, and impeccably maintained home is a rare find in one of Edmonton’s most desirable neighborhoods. This bungalow features 3 bedrooms and 1 bathroom on the main floor. It is situated on a large lot (over 7500 sq ft) with a beautiful raised garden and double garage. The private backyard ideal for family gatherings and entertaining. The finished basement offers additional living space, second bathroom, laundry, and storage. It has roughed in plumbing/electrical in the basement. North Glenora is known for its central location, strong community feel, and close proximity to downtown, the river valley, upcoming LRT, schools, parks, and shopping makes this an ideal home for families and professionals alike. (id:63502)
Comfree
2927 30 St Nw
Edmonton, Alberta
1324 sq.ft half duplex, situated on a 5230 SQ.FT. Corner Lot, this property backs onto a Greenbelt with walking trails. This well-maintained property offers 2 spacious bedrooms and 2 bathrooms. The main floor includes an addition (2009) with large windows, providing extra space that can be used as a dining area or flexible living space. The exterior is accented with stone for added curb appeal. The basement features a family/games room, and recent updates include a newer washer, fridge, and central A/C. Shingles were replaced in 2024. Enjoy the large deck accessible from the patio doors, along with beautifully landscaped grounds featuring a rock garden, mature trees, and a garden shed for extra storage. (id:63502)
Comfree
4904 51 St
Chipman, Alberta
Step into this inviting 1-bedroom home where character meets comfort. The generous 10-foot ceilings create an open, airy atmosphere throughout the spacious living room, well-appointed kitchen, and cozy bedroom. Enjoy morning coffee on the welcoming front porch and retreat to the private back porch for evening relaxation. (id:63502)
Comfree
4503 126 Av Nw
Edmonton, Alberta
Looking for the perfect property w a built-in mortgage helper suite? This spacious 2-storey on a corner PIE SHAPED LOT offers 1,644 sq ft above ground, a LEGAL bsmnt suite + DOUBLE att garage! Flooded w natural light throughout, this home offers an open concept main floor featuring a soaring foyer, walk through coat closet (connecting the foyer to garage/bath area) & a trendy white kitchen w breakfast bar island & spacious pantry (perfect for Costco hauls!). The roomy dining area is ideal for family dinners or game nights & offers access to the deck/fenced yard via large patio doors. The cozy living room is ideal for movie marathons or cheering on the Oilers! Upstairs you can relax in your huge primary suite featuring a WIC & 5 pc spa bath w soaker tub & sep shower! The legal bsmnt suite has PRIVATE SIDE ENTRY, sep laundry, full EI kitchen, living room, bed & bath: Perfect for extra income, extended family or a turn-key investment. All this w/in walking distance to schools, parks, shops, and restaurants. (id:63502)
RE/MAX River City
191 Hays Ridge Bv Sw
Edmonton, Alberta
Welcome to Westport in Jagare Ridge, offering 2,456 sq ft of refined living. This breathtaking showhome features 3 bedrooms and 3 baths, wrapped in an elegant Tudor elevation with signature archway details. Step inside to find a front den (that could be a 4th bedroom), full bathroom, and a custom kitchen boasting an expansive island, flush eating bar, extended cabinetry, and a spice kitchen for an elevated cooking experience. The great room dazzles with open-to-below ceilings and a 60? electric fireplace, while a built-in reading nook at the stairwell injects charm and function. Upstairs, the primary bedroom is a true haven—complete with a spa-style 5-piece ensuite featuring a custom shower and freestanding soaker tub. An entertainment bonus room with glass panel cut-outs overlooks the great room, adding drama and versatility, while two additional bedrooms and convenient second-floor laundry bring it all together. (id:63502)
Bode
12005 40 St Nw
Edmonton, Alberta
In Edmonton’s charming Beacon Heights community, a beautifully updated home, enhanced with major upgrades in Summer 2025, awaits its new owners. Featuring brand-new CENTRAL A/C for cool summers and a state-of-the-art SOLAR PANEL system that drops energy costs and earns you credits from the utility provider, especially during summer months, this home offers modern efficiency. a high-efficiency NEW FURNACE keeps winters warm, and a NEW WATER TANK ensures dependable hot water, six new windows fill the basement with natural light. The entire plumbing system was replaced for peace of mind, and a new deck creates the perfect spot for outdoor relaxation. Set in a family-friendly neighborhood with parks, schools, and easy access to downtown Edmonton, this home blends significant upgrades with timeless charm, awaiting its new owners! Patio Set, Bbq grill, CCTV Cameras & Security Systems, lawn mower and trimmer all included! (id:63502)
Exp Realty
58 Lamplight Dr
Spruce Grove, Alberta
Modern 2,756 sq. ft. two-storey with 1,000 sq. ft. legal basement suite. Main level offers 9 ft. and 12 ft. ceilings, open dining area, and office with storage that could serve as a 7th bedroom. The kitchen includes 7 appliances: fridge, freezer, 2 ovens, gas range, microwave, dishwasher, plus a large walk-through pantry. Upstairs, the primary suite features a fireplace, 4-piece ensuite, walk-in closet with direct laundry access. A second bedroom includes a 3-piece ensuite and walk-in closet, while two additional bedrooms also have walk-in closets. Highlights include high-efficiency furnaces, A/C, HRV, large covered deck, and oversized heated triple garage with 12 ft. ceilings. The legal basement suite has 2 bedrooms, private entrance, large windows, full kitchen with appliances, in-suite laundry, and separate furnace. Exterior features year-round RV parking pad, driveway for up to 7 vehicles, and powered garden shed. (id:63502)
Comfree
50 Sienna Bv
Fort Saskatchewan, Alberta
Welcome to this beautifully designed 3-bedroom, 2.5-bathroom home in the sought-after community of Sienna. Offering 1,575 sq. ft. of thoughtfully planned living space, this residence blends modern finishes with functional design. Step inside to find an open-concept main floor featuring a spacious great room and a contemporary kitchen with classic 1.25” quartz countertops, stainless steel appliances, a large island with pendant lighting, and sleek black hardware throughout. The upgraded finishes, including California knockdown ceilings and durable laminate flooring, add both style and comfort. Upstairs, the primary suite offers a walk-in closet and a private dual sink ensuite. Two additional bedrooms, a full bathroom, and a convenient upstairs laundry complete the second level. Additional highlights: corner lot offering enhanced curb appeal & additional natural light, Detached double garage with 8’ overhead door & upgraded electrical ready for a future EV charging station, Central air conditioning. (id:63502)
Comfree
#305 5005 31 Av Nw
Edmonton, Alberta
This bright and spacious condo offers the perfect combination of comfort and convenience. Located on 3rd floor with elevator access, the unit features in-suite laundry, a welcoming spacious entry with dining area, and new laminate flooring. The kitchen boasts white cabinetry, ceramic tile backsplash, and a convenient pass-through opening, ideal for entertaining guests. Sliding balcony doors fill the unit with natural light and offer a beautiful view from the balcony. The king-size primary bedroom includes a walk-in closet leading to a private ensuite 4-piece bathroom, while the second bedroom, located at the opposite end of the unit, has easy access to another 4-piece bathroom, providing privacy for family and guests. Both the bedrooms and walk-in closet is carpeted. Located in a quiet, non-crowded and beautiful neighborhood, just 3-minutes drive to Millwoods Town Centre, No Frills, Grey Nuns Hospital and LRT Station, close to schools, and within walking distance to parks. (id:63502)
Comfree
5828 65 St
Beaumont, Alberta
This townhouse is build from Pacesetter Homes. It has no Condo Fees. No Parking Fee. It has double detached garage. #3 bedrooms upstairs. (id:63502)
Comfree
9238 Pear Dr Sw
Edmonton, Alberta
Located in the beautiful area of Orchards in Southeast Edmonton, near the airport, parks, shopping, and more, this stunning 1,978 sq ft home features a fully landscaped yard with a deck, an open-concept main floor, 4 well-sized bedrooms and 2.5 bathrooms. Built in 2022, the main floor of this modern home features a gorgeous open kitchen with a large island, a living area with a fireplace, and 9 ft. ceilings. The second floor features a stunning primary suite with a spa-inspired en-suite, including a large soaker tub, standing shower, and 2 sinks, and a large walk-in closet. On the second floor, there are also 3 spacious guest bedrooms, an additional bathroom, laundry area, and a lounge/theatre room. The basement is unfinished, with a side entrance that is ideal for developing a rental suite or entertainment area. The rear of this home faces south, featuring large windows that allow in plenty of natural light. This home is in a family-friendly area. (id:63502)
Comfree
#12 13217 155 Av Nw
Edmonton, Alberta
Welcome to this well-maintained 2+1 bedroom, 3 bathroom home offering 1248 sq ft of comfortable living space in the desirable community of Oxford. Designed for 50+ adults, this property provides a quiet and friendly setting with convenient access to nearby shopping, restaurants, and essential amenities. The main level features a bright and functional layout with an open living area, updated laminate flooring, and brand new appliances in the kitchen. The primary bedroom includes a private ensuite, while the second bedroom provides flexibility for guests or a home office. The fully developed basement adds valuable living space with an additional bedroom, bathroom, and recreation area. An attached garage ensures secure parking and extra storage. Enjoy a low-maintenance lifestyle in a sought-after location, perfect for downsizing or retirement living. (id:63502)
Comfree
9426/9428 96a St Nw
Edmonton, Alberta
Full duplex for sale in the desirable community of Bonnie Doon. One side was fully renovated in 2022, while the other is arranged with separate upper and lower living areas. Both sides have their own entrances, offering privacy and flexibility. The property sits on a 50 ft x 175 ft lot, providing excellent future development potential. With a history of long-term occupancy, it is located on a quiet, tree-lined street close to public transit, Mill Creek Ravine, schools, and central Edmonton amenities. (id:63502)
Comfree
9309 172 St Nw
Edmonton, Alberta
This is a 1050 sq ft main floor suite. With bedrooms plus a den. Cozy up to the wood burning fireplace. The large Master bedroom offers a large walk in closet, the second bedroom has its own sizable walk in closet. The 4 piece bathroom has been revamped with a new tub surround and large vanity, providing ample storage. In suite laundry is a must so look no further. Storage room right outside the unit. Kitchen offers a large walk in pantry and has cabinet upgrades. Conveniently located in the heart of west Edmonton near shopping centers, parks, schools, and a short walk to West Edmonton mall. Easy access to the Anthony Henday and Whitemud Drive. New flooring and baseboards are in progress. The Willows is a well maintained complex with the Board of Directors acting very diligent with building maintenance and ongoing checks and balances. (id:63502)
Comfree
893 Birch Av
Sherwood Park, Alberta
This exquisite bungalow in Maplegrove has a total of 2474 ft2 living space. The main floor has 1.5 baths & 3 bedrooms, a large primary w/ensuite & WIC. The kitchen has dual-temp. fridge, stainless toe-kicks and premium appliances has ample room for a Bistro table & several to work together while crown moulding adds charm. Basement has a spacious rec room. The fireplace & cork flooring makes this a cozy gathering spot. The 4th bedroom with an office zone leads to a WIC that also boasts a table w/mirror, shoe rack & jewelry cabinet. The washroom has mood lights and shower system. The private yard is the perfect for badminton or soccer and enjoying a smokie at the firepit. A dog run or patio w/artificial turf completes the yard. The oversized insulated garage offers stainless work benches w/ self-healing surfaces. With some custom features like a hidden safe & ironing board, heated bidet, weather station etc. combined into this thoughtfully renewed bungalow, you’ll enjoy the added comfort this home offers (id:63502)
Comfree
4509 170a Av Nw
Edmonton, Alberta
Custom-built 2,300 sq ft home in CY Becker with a fully finished legal walkout BASEMENT SUITE featuring 2 bedrooms and separate appliances. Main floor offers a wide entrance, open-concept living space with oversized windows, walk-through pantry to mudroom/garage, and access to a large upgraded Dura Deck with aluminum railing and gas line. Upstairs includes 4 bedrooms, 3 full bathrooms (2 ensuites), laundry, and bonus room. Enjoy added comfort with A/C on main and upper floors, stair lighting, and upgraded features like heavy-duty garage shelving. All appliances included in both suites. Ideal for multigenerational living or added rental income. (id:63502)
Comfree
4904 19 Av Nw
Edmonton, Alberta
Half duplex located in Millwoods. It is walking distance to all amenities including a shopping mall and grocery store. This house has three bedrooms on the main floor and 3 bedrooms in the basement. 2.5 bathrooms and both floors have a kitchen. Also close to LRT as well as easy access to Anthony He day Drive. (id:63502)
Comfree
4710 49 St
Calmar, Alberta
Welcome to this stunning 2,037 sq ft 2-storey modern farmhouse, perfectly blending charm and functionality. This home offers 5 bedrooms and 4 bathrooms, including a luxurious master suite with a soaker tub overlooking open farm fields, a walk-in closet, and a spacious ensuite balcony. Enjoy both a front deck and a rear deck for relaxing or entertaining. The main floor boasts 9' ceilings, mud room, walk-in closet, central air, and timeless farmhouse finishes throughout. The fully developed legal basement suite consists of 1000 ft² of living space, 9’ ceilings, 2 bedrooms, a full kitchen, its own furnace, upgraded insulation for sound and comfort, and a separate entrance—ideal for family, guests, or tenants. Car enthusiasts and hobbyists will love the triple detached garage with 10’ ceilings, 16’x8’ and 9’x8’ overhead doors, two man doors, and a large concrete pad stretching from the road to the garage. This property offers the perfect balance of rural views, modern amenities, and income potential. (id:63502)
Comfree
#208 11446 40 Av Nw
Edmonton, Alberta
2 bedroom, 2 bathroom, on second floor, with a beautiful private balcony. Surrounded by all amenities: schools, transport, groceries, playgrounds. Elevator leading to heated garage. Comes with one parking stall. Bright living room with a corner electric fireplace. Large insuite laundry (washer and dryer included) with a large storage area. Great access to UofA campus, UofA hospital, Southgate Mall, LRT, and Whitemud Drive. Main bedroom with 3 piece ensuite. Bright kitchen comes with all appliances. (id:63502)
Comfree
#11 735 Allard Bv Sw Sw
Edmonton, Alberta
The MUSE in Allard South West Edmonton is another Premiere Town-house project by Park Homes! This 50 unit complex has LOCATION written all over it. Situated off James Mowatt Trail on Allard Blvd and down the street from DR. Lila Fahlman k-9 school and Skating rink, The complex is within walking distance to all amenities, and will be walking distance to the LRT expansion... This 3 storey End unit townhouse offers a modern open concept space with gorgeous kitchen featuring quartz counters throughout, tiled back-splash, soft closing cabinetry, and vinyl plank flooring on the main floor complete with upgraded appliances. This 3 bedroom design comes with a 2nd storey deck for those summer BBQ's, A Spacious garage and the Alberta New Home warranty program with low condo fees making this a perfect place to start a family, downsize, or keep as an investment property. Come see this Brand New End Unit Townhome ready for possession today! (id:63502)
Maxwell Polaris
#14 735 Allard Bv Sw Sw
Edmonton, Alberta
The MUSE in Allard South West Edmonton is another Premiere Town-house project by Park Homes! This 50 unit complex has LOCATION written all over it. Situated off James Mowatt Trail on Allard Blvd and down the street from DR. Lila Fahlman k-9 school and Skating rink, The complex is within walking distance to all amenities, and will be walking distance to the LRT expansion... This 3 storey A2 unit townhouse is one of the largest in the complex and offers a modern open concept space with gorgeous kitchen featuring quartz counters throughout, tiled back-splash, soft closing cabinetry, and vinyl plank flooring on the main floor complete with upgraded appliances. This 3 bedroom design comes with a 2nd storey deck for those summer BBQ's, A Spacious garage and the Alberta New Home warranty program with low condo fees making this a perfect place to start a family, downsize, or keep as an investment property. Come see this Brand New Townhome today! (id:63502)
Maxwell Polaris
73 Jubilation Dr
St. Albert, Alberta
Discover the Bridgeport II showhome, a stunning 2,316 sq ft coastal farmhouse-style home that blends charm, comfort, and style. Featuring 3 bedrooms, 2.5 baths, and an open-concept main floor, this home welcomes you with a grand foyer leading to a spacious great room with a tray ceiling and striking 60' electric fireplace. The chef-inspired kitchen offers a large island, walk-through pantry, and designer finishes throughout. Upstairs, enjoy a raised and vaulted bonus room, convenient laundry, and a serene primary bedroom with a luxurious 5-piece ensuite and expansive walk-in closet. Thoughtful details, warm tones, and natural textures create a timeless aesthetic, while the coastal elevation adds undeniable curb appeal. Nestled in St. Albert’s sought-after Jensen Lakes—offering beach access, parks, and schools—this showhome perfectly balances elegance and livability. (id:63502)
Bode
4 Gilby St
Sherwood Park, Alberta
Great opportunity for home ownership! Check out this great Bi-level located in a crescent and is ready for new owners. Since 2018 the following upgrades have been completed: Shingles (approx. 6 years ago), new drain tile (weeping tile) and cleanouts, main floor was gutted and refinished with: flooring, kitchen, bathroom, exterior back porch and stairs, electrical panel, and hwt. The unspoiled basement is ready for your personal touches and has a rough in for a second bathroom. Main floor has 3 bedrooms, 1 bathroom and is ready for you! (id:63502)
Maxwell Challenge Realty
#316 2588 Anderson Wy Sw
Edmonton, Alberta
Step into homeownership with ease in this beautifully maintained 2 bed, 2 full bath condo that’s truly move-in ready. Freshly painted with some updated lighting & a modern, open layout; this home feels bright, elegant & welcoming from the moment you walk in. The kitchen opens to a spacious living & dining area, perfect for cozy nights in or entertaining friends. From the LR, step through patio doors to enjoy morning coffee or BBQ'ing on your private balcony. The primary suite features a dbl walk-through closet & full ensuite. The 2nd bed offers privacy on the other side of the unit. Other features: secure UNDERGROUND PARKING & a storage cage, IN-SUITE LAUNDRY + storage room & BUILT IN DESK AREA. Condo complex amenities include: security entry, fitness facility, building guest suite & common rec room space. This condo is ideal for first-time buyers or anyone seeking a turn key lifestyle. Walkable to the Currents of Windermere, or explore the nearby parks, trails, pond & local restaurants just steps away. (id:63502)
RE/MAX River City
#306 2606 109 St Nw
Edmonton, Alberta
Live Like You’re in a Luxury Hotel! This 2 bed, 2 bath open-layout condo features 9' ceilings, a gourmet kitchen with gas cooktop, built-in oven, and microwave that flows into the living room with an electric fireplace and spectacular views of the pond and courtyard. From here, step out onto a large private balcony equipped with BBQ gas hookup. The primary suite offers his & hers closets and a spa-inspired ensuite with marble tile, soaker tub, and walk-in shower. Floor-to-ceiling windows, central A/C, and upscale finishes complete the home. Condo fees include ALL UTILITIES + INTERNET. Recent upgrades: NEW vinyl flooring, fresh paint, NEW washer & dryer, NEW dishwasher & microwave. Building amenities include a gym, and this unit comes with titled underground parking (#165) and a titled storage cage (#146). Steps from the LRT station, restaurants, shopping & Dog Park. Move-in ready for your elevated lifestyle! (id:63502)
RE/MAX Excellence
4038 113 Av Nw
Edmonton, Alberta
Gorgeous renovated bungalow with newer kitchen, stainless appliances, bathrooms,vinyl plank flooring and bathrooms, mechanical,electrical and shingles all done and more!. Shows a 10! Quick possession and next door new skinnys so builders can make 2 lots and build. (id:63502)
Royal LePage Arteam Realty
#202 2904 139 Av Nw
Edmonton, Alberta
Fantastic Investment Opportunity with this spacious Open Concept Layout with Upgraded Oak Kitchen complete with stainless steel appliances, eat-in kitchen with moveable island. New laminate flooring blends seamlessly into sunken living room bathed in sunlight and features a cozy wood burning fireplace with direct access to the west facing private balcony with storage room. The primary bedroom is a generous size with walk-through closet and a 2pc ensuite and access to balcony. There is a second bedroom, large 4pc main bath and handy laundry room. Storage galore with a secondary storage unit across the hall from the condo. This adult building offers a gym, elevator, sauna and is situated across the street from St. Bonaventura Elementary School. Walking distance to great amenities, public transportation and The Henday. (id:63502)
RE/MAX Professionals
#4b 13230 Fort Rd Nw
Edmonton, Alberta
Extensively renovated 748 sq ft, 2 bedroom, 1 bathroom apartment offering a stylish and modern living space in a convenient location! This low-rise unit has been updated throughout with new flooring, fresh paint, pot lights, upgraded doors, and a fully renovated bathroom. Modern vinyl plank flooring flows seamlessly through the home, creating a warm and welcoming atmosphere. The unit also includes a convenient Euro washer and dryer. The open living room and dining area provide plenty of space for gathering with friends and family. Playgrounds are nearby, along with shopping options such as Londonderry Mall, grocery stores, and restaurants. Public transportation and LRT are within walking distance, and the location offers close access to schools and post-secondary institutions like NAIT and Concordia University. Move-in ready and waiting for you to call it home! (id:63502)
Exp Realty
5715 139 Av Nw
Edmonton, Alberta
GREAT INVESTMENT PROPERTY IN YORK! 57' x 120' CORNER LOT PERFECT FOR A FIRST TIME BUYER OR LONG TERM INVESTOR . Huge fenced yard with DOUBLE DETACHED GARAGE & room for RV PARKING. 1000+ sq. ft. BUNGALOW with 3 bedrooms & 4 pc. main bathroom plus a 2 pc. ensuite. 1 bedroom in the basement and LAUNDRY ON LOWER LEVEL. Great location steps from the YORK PARK, close to schools, public transportation and all the AMENITIES the area has to offer. (id:63502)
RE/MAX Elite
19286 22a Av Nw
Edmonton, Alberta
Stunning 2,284 sq ft upgraded home featuring 3 beds, 2.5 baths, bonus room, and a rear flex room. The kitchen boasts an expansive hidden pantry, gas stove top, high-end cabinets, 3cm countertops, and luxury vinyl plank flooring. Soaring open-to-above design fills the space with natural light, enhanced by 9' ceilings on the main floor and elevated basement ceilings. Primary suite includes a walk-through closet to the laundry room. The oversized 2-car garage offers an 8' door, 220V power, hot/cold water, floor drain, and is fully finished. Enjoy smart home tech: smart lock, Ring camera, Ecobee thermostat with voice control, 5 smart switches, and WiFi booster. Home is energy-efficient with triple pane windows, 10-panel solar system, tankless water heater, and 96% high-efficiency furnace. Fully finished landscaping completes this exceptional property! (id:63502)
Comfree
3311 21 St Nw
Edmonton, Alberta
Beautiful well maintained 2 storey house with fully finished basement, 3 full and 1 half bath and double garage attached. Upon entrance you are welcome by an open to below foyer, upgraded floor, open kitchen with cabinets and a corner pantry. Stainless steel appliances, main floor laundry and a 2 piece bath. Upstairs comes with large Master bedroom with walk in closet. 2 other big size bedrooms and a full bath. Fully finished basement with family room/Rec room and a 3 piece bath and a storage room. Well maintained and clean house. Huge newly painted deck and large back yard. Close to all amenities, meadows transit centre, bus stop, meadows rec centre, white mud and Anthony Henday drive. Close to Walmart, shoppers, save on foods, superstore, chalo freshco, also to new high school (Meadows). Roof replaced in August 2024 (~$7,000) – 20-yr transferable warranty (certificate included). Recent upgrades & documents available on request. (id:63502)
Comfree
6723 19 Av Sw
Edmonton, Alberta
Beautiful Two Storey House in Summerside with 5 bedrooms, 3.5 bathrooms, bonus room with vaulted ceiling. Includes fully finished basement, deck, big back yard, central air conditioner, big kitchen, appliances, landscaping, double attached garage, etc. Located in the sought-after Summerside community, you’re just minutes from schools, shopping, parks, and playgrounds. (id:63502)
Comfree
29 Rue Bouchard
Beaumont, Alberta
Welcome to this delightful bungalow nestled in the heart of Citadel Ridge. This home is a perfect blend of elegance + functionality, offering a serene living experience with its distinctive features + prime location. The house boasts 10-foot ceilings + an abundance of windows, allowing natural sunlight to flood the interiors + create an inviting atmosphere. The kitchen + dining area have been recently updated with new floors + fresh paint, ensuring a contemporary + well-maintained space. Primary + 4 piece ensuite, 2 additional bdrms + 4 piece bath. The partially finished basement offers a bonus room or bedroom + a 4- piece bath, providing endless potential to tailor the space to your needs. New Shingles 2018, Furnace + Water Softener 2024, plus central air conditioning ensure comfort + efficiency throughout the seasons. Situated close to schools, shopping centres, the airport, golf course, making it an ideal spot to grow + create cherished memories. Double attached garage and ample street parking. (id:63502)
Comfree

