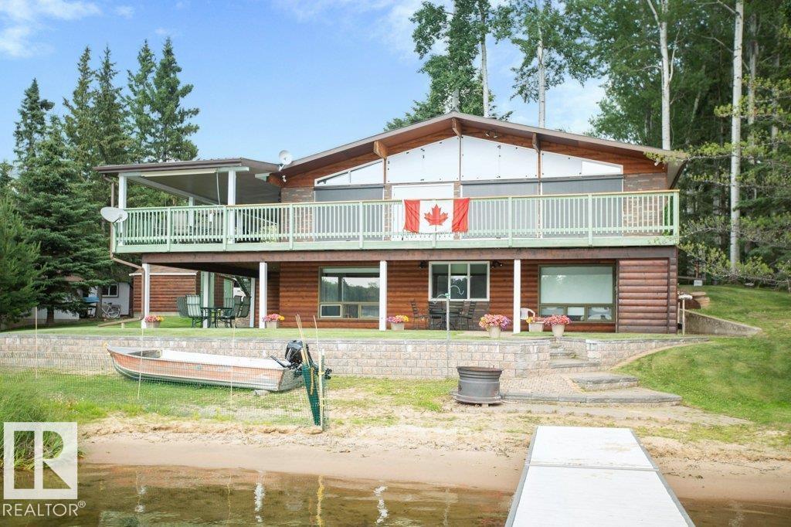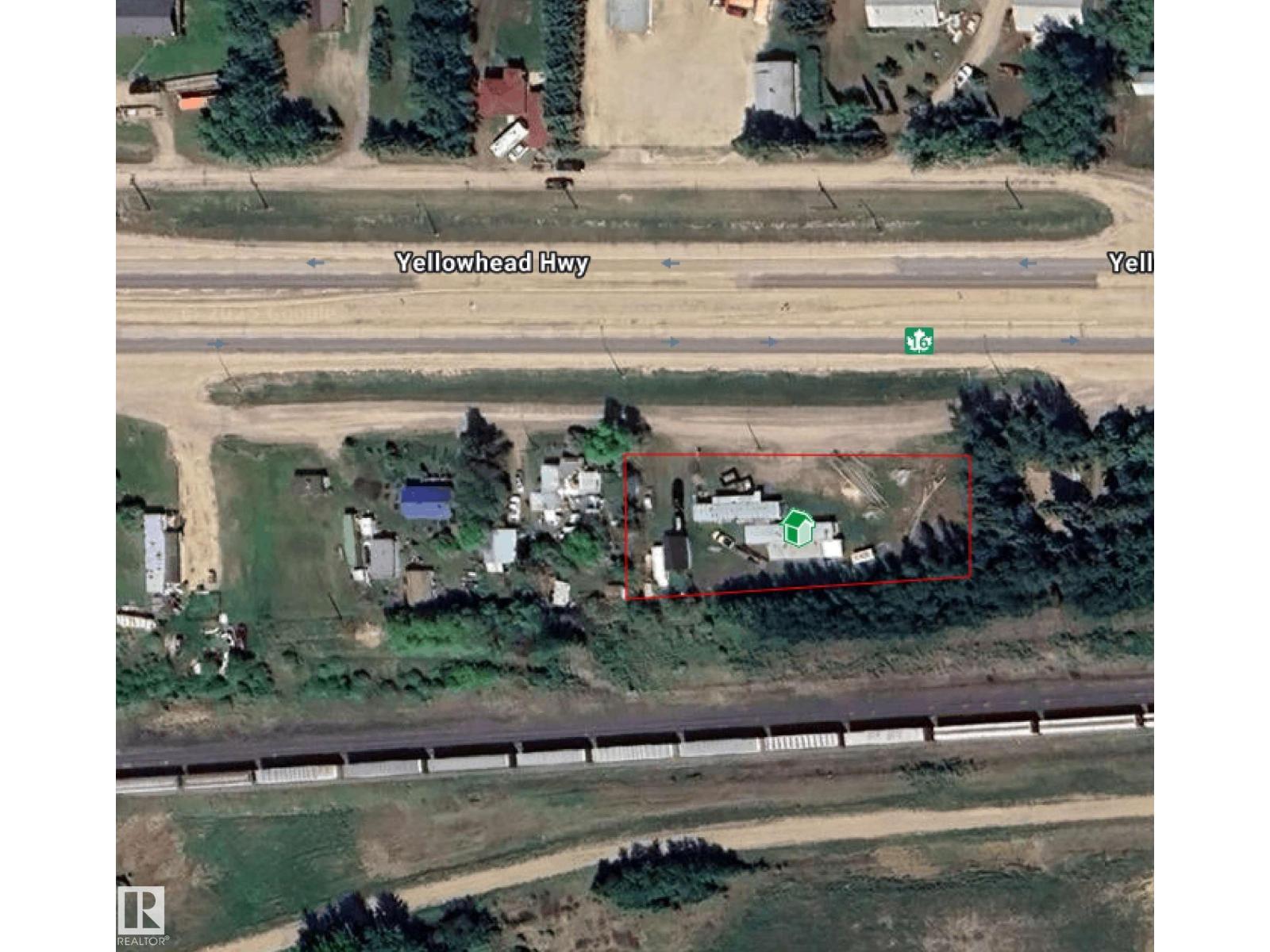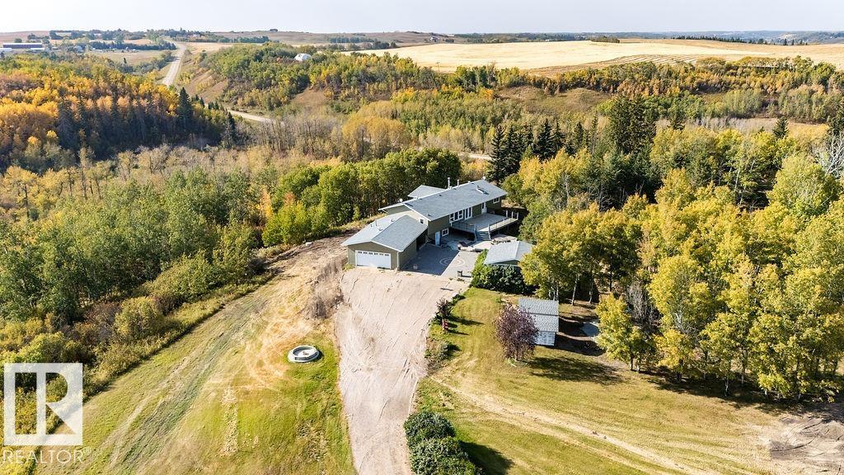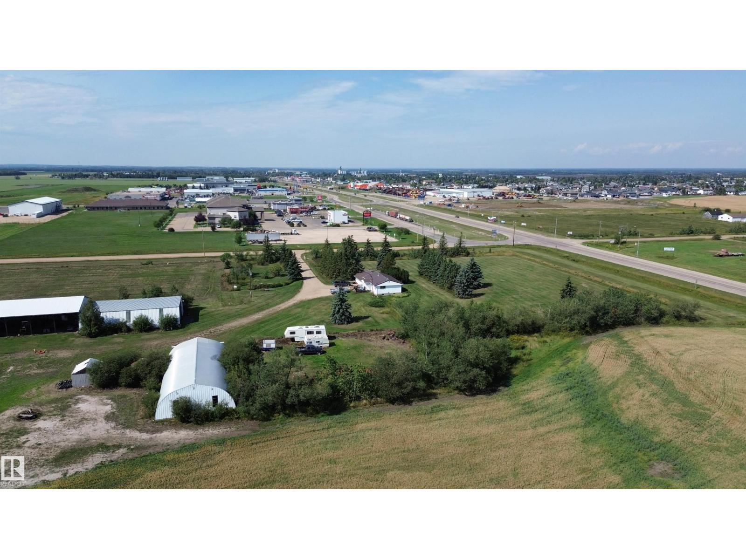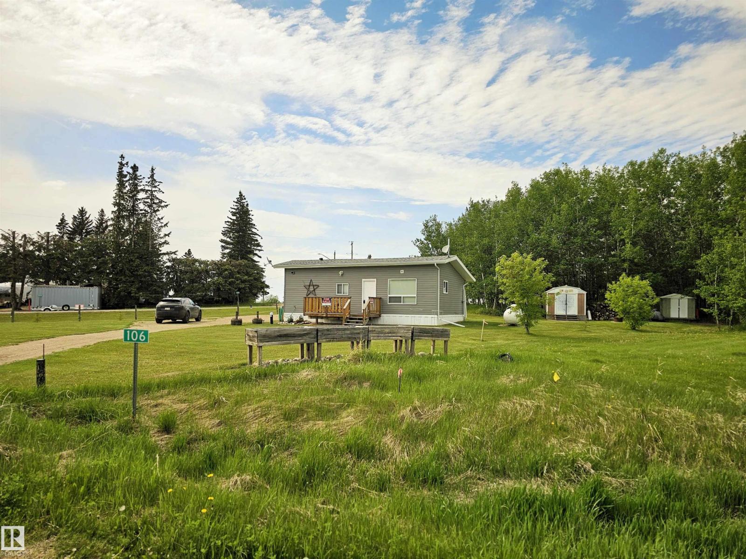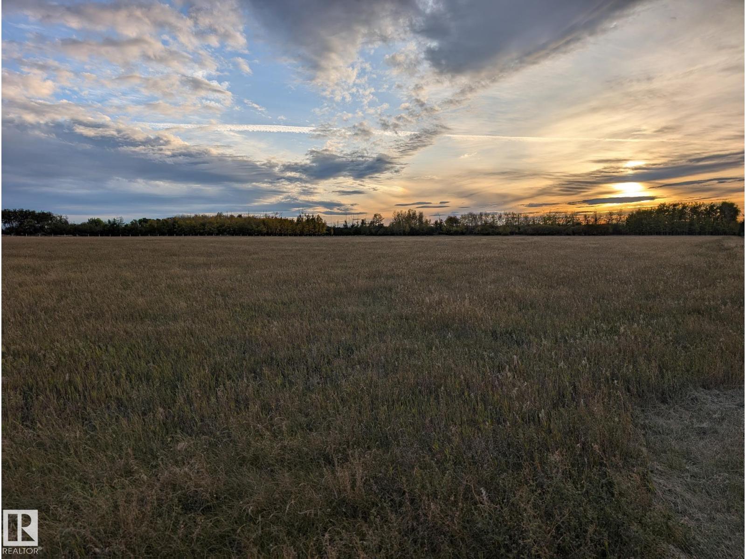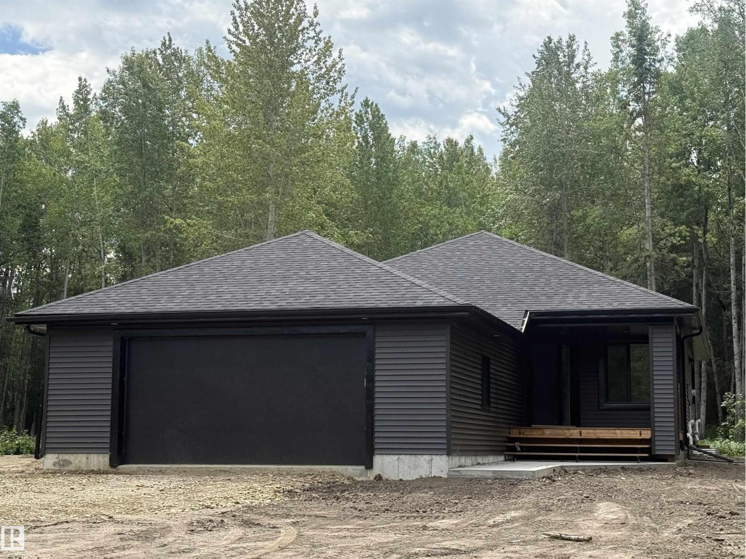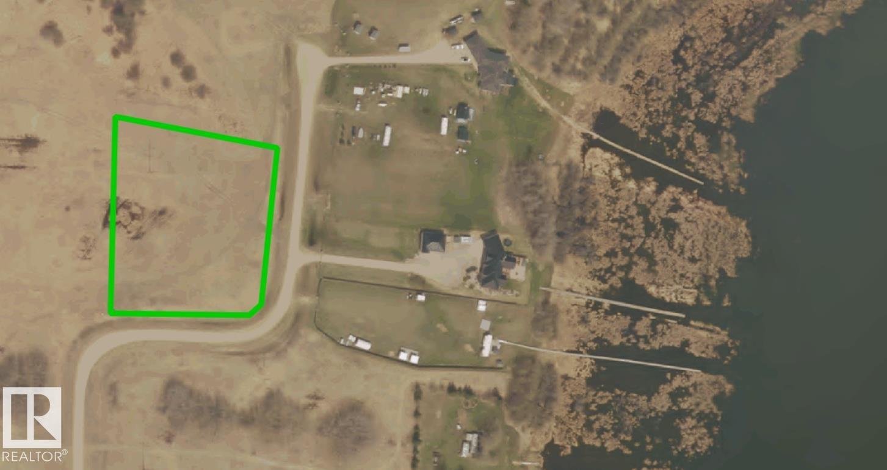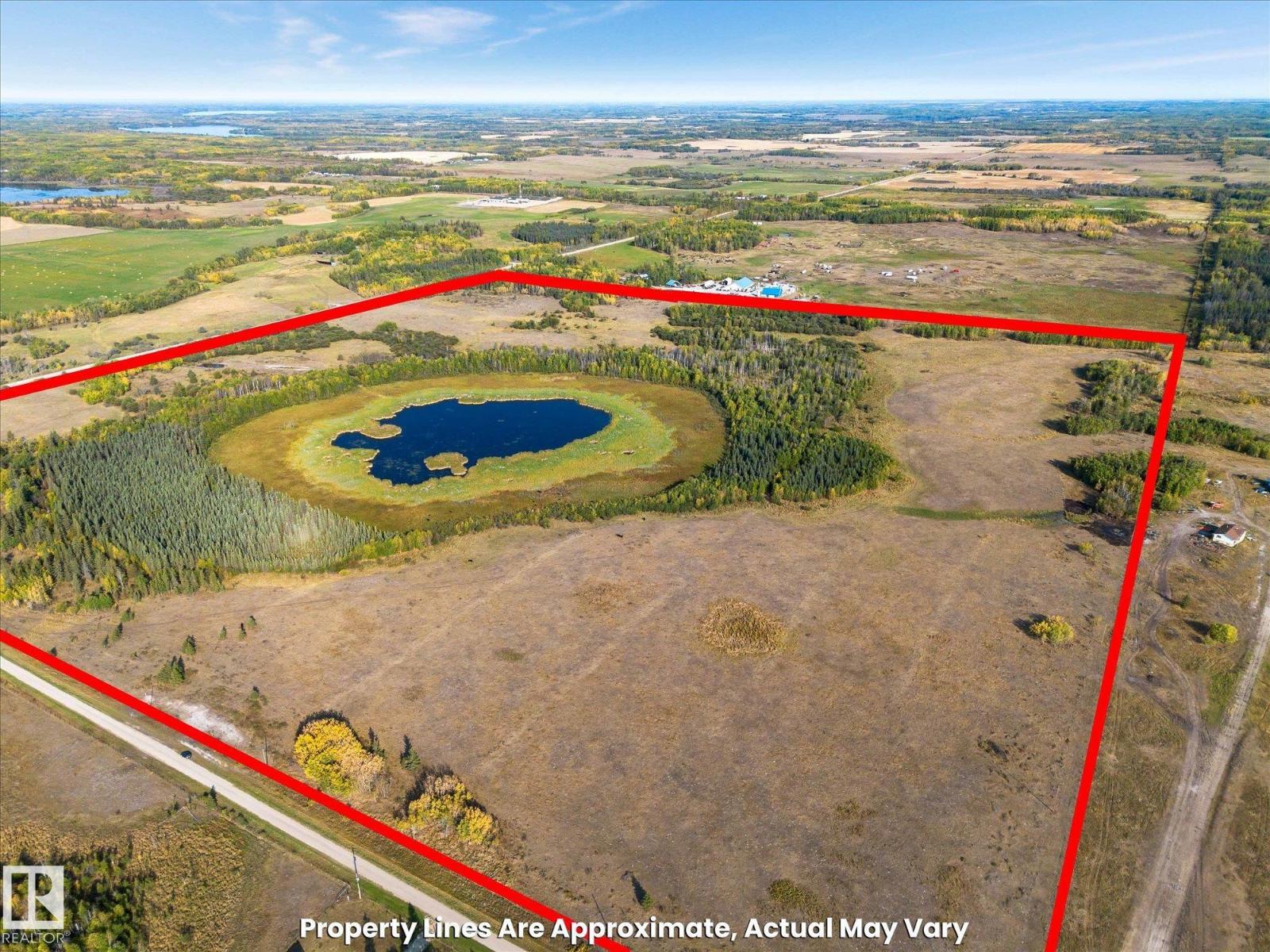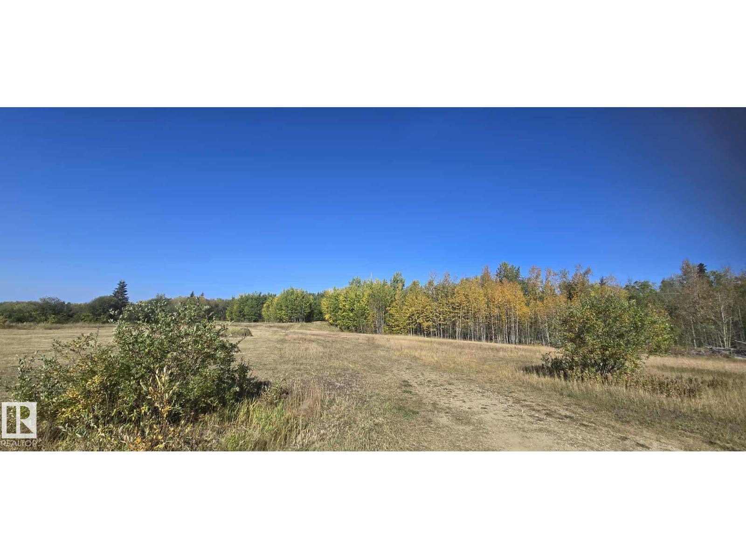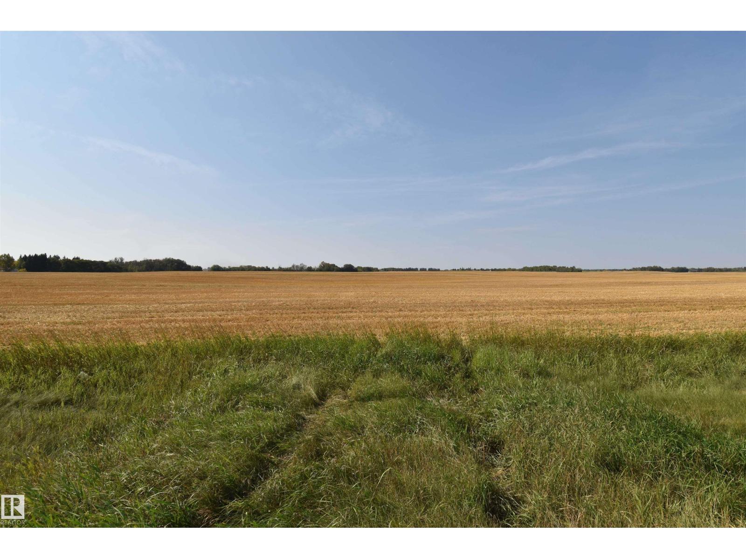16 Maple Cresent
Rural Westlock County, Alberta
LAKEFRONT GETAWAY AT LONG ISLAND LAKE—just 25 min N of Westlock! This clean, spring-fed lake is perfect for boating, fishing & year-round fun with crown land access to the North. Enjoy stunning views from the massive wrap-around deck (partially covered) or relax on the covered patio below. Inside, the main floor features vaulted wood ceilings, a bright kitchen with eat in nook, living room with floor to ceiling stone fireplace, 2 bedrooms & 3-pc bath. The walkout basement offers a huge family room, bedroom with 3-pc ensuite, bonus room (currently used for additional bedroom) & mechanical. Outside you’ll find a workshop with workbench & shelving, storage sheds (to house lawn equipment, etc) & beautifully landscaped yard with retaining wall leading to your own sandy beach. Numerous upgrades include metal roof, vinyl windows, exterior doors, etc. Property is well maintained and move in ready. An ideal spot for family gatherings or weekend escapes—don’t miss this rare lakefront opportunity! (id:63502)
Royal LePage Town & Country Realty
6127 Hghway 16
Rural Parkland County, Alberta
*Please note* property is sold “as is where is at time of possession”. No warranties or representations. There is NO ACCESS to the house as it's not in livable condition, .All information and measurements have been obtained from the Tax Assessment, old MLS, a recent Appraisal and/or assumed, and could not be confirmed. Purchaser to confirm all details, including sizes, building style, any use type, parking, fees, utilities, taxes or any information pertaining to this property to their Satisfaction. (id:63502)
Nationwide Realty Corp
224061 Twp Road 462
Rural Wetaskiwin County, Alberta
Perched atop a ravine and overlooking a gently flowing creek, this bilevel home offers 3,132?sq?ft of developed living space on 7.02 acres — and stands apart from any subdivision. On the main level, three light-filled bedrooms await; below, the lower level offers a flexible bedroom or den plus a sweeping open recreation room ideal for entertaining, hobbies or relaxation. Recent upgrades include Hardie plank siding, updated roofing and windows, and a brand-new kitchen with appliances installed in 2024. Essential systems have also been modernized — new septic tank, upgraded water line, and central air conditioning ensure comfort and reliability. A tree-lined driveway provides a private, idyllic entrance through tranquil woodland. With spectacular elevated views, creek vistas, generous indoor space, and thoughtful renovations throughout, this property is a rare find that combines natural beauty with contemporary ease. Hot Tub Cabin could be a great Guest House or Just Dream a use! (id:63502)
RE/MAX Real Estate
9839 115 Av
Rural Westlock County, Alberta
ATTENTION DEVELOPERS/INVESTORS!!!!! Discover a rare and exceptional opportunity to own 150.74 acres of prime agricultural land located along hiway 18 within the town limits of Westlock, Alberta. This expansive property, steeped in history and untouched by new ownership since 1959, presents a unique chance to be part of Westlock's future. With the town's recent Municipal Development Plan emphasizing growth along Highway 18 on the east side, this land is ideally positioned for savvy developers and investors. The property features a mature yardsite on the west side, complete with various outbuildings that can assist to generate rental revenue until development begins. The cropland, currently managed by a long-time tenant who has been a dedicated steward of the land, offers continuity and income potential, with the option for the tenant to remain. Don’t miss your chance to own a piece of history while capitalizing on the thriving future of Westlock. (id:63502)
Exp Realty
106 57730 Range Road 30
Rural Barrhead County, Alberta
Escape to tranquility with this cozy FULLY FURNISHED turnkey 2-bedroom, 1-bathroom cabin at beautiful Lac la Nonne. Nestled on a sprawling .42-acre parcel just steps from the lake, this charming retreat is perfect for weekend getaways or year round living. EXTENSIVELY UPDATED IN 2022, the property features newer siding, roof, windows, septic system, and well—offering peace of mind and modern comfort. Inside, you'll find a warm and inviting atmosphere with an efficient layout ideal for relaxing or entertaining. Step outside to enjoy your private yard surrounded by nature, with plenty of space for a firepit, outdoor dining, or simply soaking in the serenity as well as 220 POWER perfect for parking the RV. With its close proximity to the water, you can enjoy fishing, boating, and swimming all summer long. Whether you’re seeking a relaxing escape or a base for outdoor adventures, this low-maintenance cabin offers it all. Just pack your bags—this turnkey gem is ready to enjoy! (id:63502)
RE/MAX Professionals
Se 30-72-5-W6 Range Road 55
Rural Grande Prairie County, Alberta
Civil Enforcement Sale 19.06 acres of land East of Clairmont Lake off Range Road 55, north of TWP 724, zoning is AG. To be purchased Sight Unseen, Where-Is, As-Is. All information and measurements have been obtained from the Tax Assessment, old MLS, a recent Appraisal and/or assumed, and could not be confirmed. The measurements represented do not imply they are in accordance with the Residential Measurement Standard in Alberta. (id:63502)
RE/MAX River City
420 1414 Hwy 37
Rural Lac Ste. Anne County, Alberta
READY TO MOVE IN! Brand New Custom Built 1235 sq ft bungalow located on Privately treed 2.3 acre setting. Floor plan features 3 bedrooms with Spacious open floor plan offering vaulted ceiling in kitchen and living room. Custom cabinetry in kitchen, large pantry, spacious center island with deep oversized sink, arborite countertops. LG appliances, Dishwasher is Bosch. Main floor laundry offers custom storage options & countertop. Open shelving to hang clothing in rear entrance. Walk in Wardrobe in Primary bedroom with 4 piece bath. Main bath & bsmt bathroom offer bathtubs. Vinyl planking flooring throughout. Custom railings with wood trim. Bsmt is fully finished with textured ceiling plus finished 4pce bathroom & additional bedroom. Good sized deck off the kitchen area to private treed back yard. Oversized garage measures 26x30 insulated, drywalled, heated & painted. New home Warranty will be provided. Schools and shopping 10 min. Paved Subdivision. Seller will provide black dirt & grass seed. (id:63502)
Century 21 Leading
9 Bechthold Bay /104, 191054 Twp 652
Rural Athabasca County, Alberta
SKELETON LAKE - LAKE VIEW 2.13 ACRES right by the water. Tons of space to build your dream on this corner lot, with a view of the water. The subdivision offers access to the waterfront down a path/easement. Park your RVs for now, or build you dream here! Only 5 minutes from the beautiful Mewatha beach & park, the boat launch, as well as endless quad trails and crownland nearby. 5 minutes to town of Boyle for all your amenities. on the k-12 school bus route. Skeleton Lake is 1.5hr NE of Edmonton, 2.5hr South of Fort McMurray. **lot 7, two doors over is also for sale!** (id:63502)
Local Real Estate
Highway 777 & Twp. 563
Rural Lac Ste. Anne County, Alberta
Incredible opportunity awaits on this 136-acre parcel located at the northeast corner of Hwy 777 and Twp 563, just 15 minutes to Onoway. This versatile property offers approximately 50% open pasture and 50% natural bush, making it ideal for a variety of uses—grazing, recreation, or building your dream country retreat. Cross-fenced and previously home to cattle, it also features a picturesque small lake at its center, creating both beauty and functionality. With excellent highway access and endless possibilities, this is truly a one-of-a-kind piece of land. (id:63502)
Maxwell Devonshire Realty
7 Bechthold Bay #112, 191054 Twp 652
Rural Athabasca County, Alberta
SKELETON LAKE - LAKE VIEW 2.67 ACRES, PARTIALLY TREED LOT right by the water. Land has plenty of room to build your dream. The subdivision offers access to the waterfront down a path/easement. Park the RV or build you dream here, just 5 min from Mewatha beach & park, boat launch, as well as endless quad trails and crownland right out your yard! 5 minutes to town for all your amenities. Skeleton Lake is 1.5hr NE of Edmonton, 2.5hr South of Fort McMurray. **lot 9, two doors over is also for sale** (id:63502)
Local Real Estate
57201 Rng Rd 102
Rural St. Paul County, Alberta
Looking for a wonderful area to get away from the Hustle and Bustle of the city? This 1/2 acre lot located at Lower Therien Lake offers privacy and space! Within walking distance of the water, a community of like minded people and a short drive to St. Paul. There is an older mobile home on the property that has been completely stripped on the inside, ready for you to renovate it to your taste. The outside was wrapped in new metal siding just a few years ago. A opportunity have your own tranquil retreat. Utilities were previously connect but not at this time. (id:63502)
RE/MAX Real Estate
Rge Rd 275 Twp Rd 523
Rural Parkland County, Alberta
29.7-acre parcel ideally located just half a mile on pavement from Stony Plain corporate limits at Rge Rd 275 and Twp Rd 523. Currently in agricultural use and freshly harvested, the land is mostly level with gentle rolling contours offering excellent versatility. With its prime location and proximity to town, this property presents outstanding potential for future development, subject to re-zoning. A rare opportunity to invest in nearly 30 acres on the edge of a growing community. Note: GST may be applicable. (id:63502)
Century 21 Leading
Maxwell Polaris

