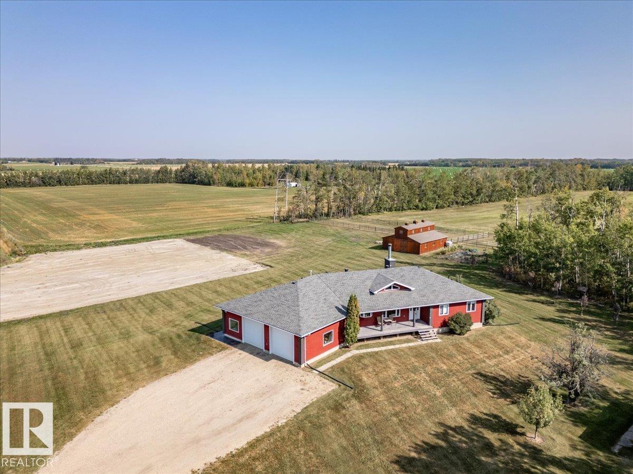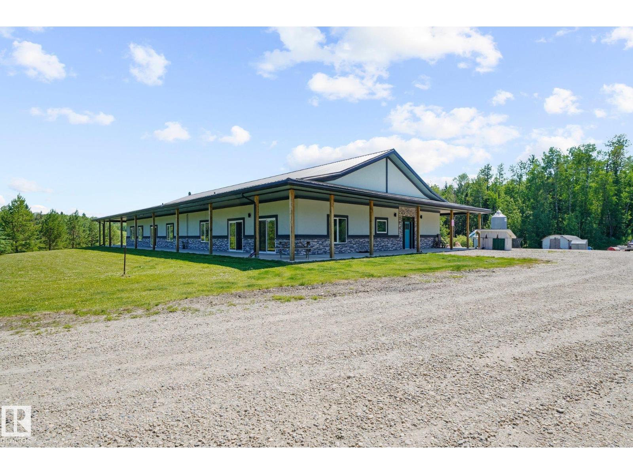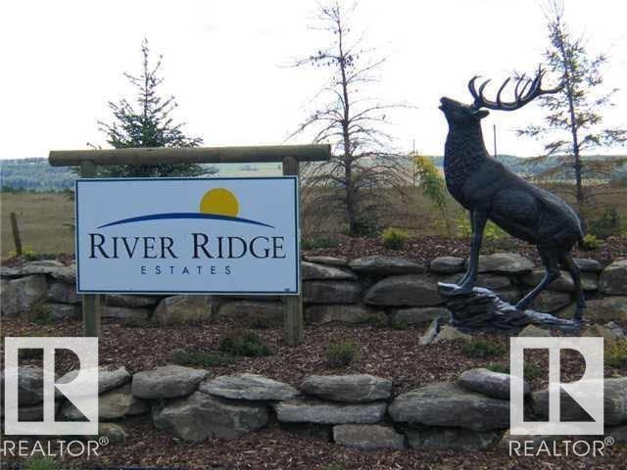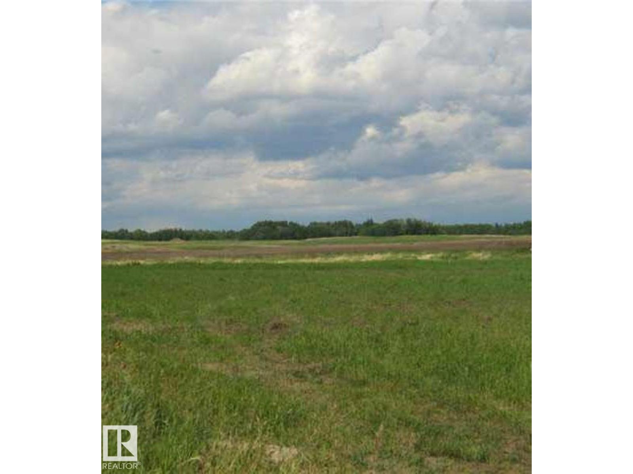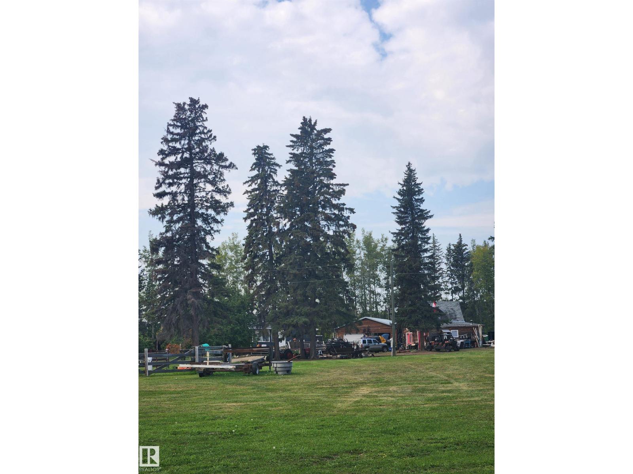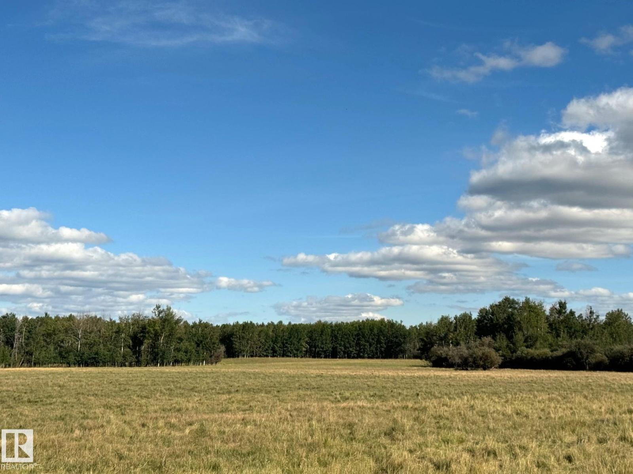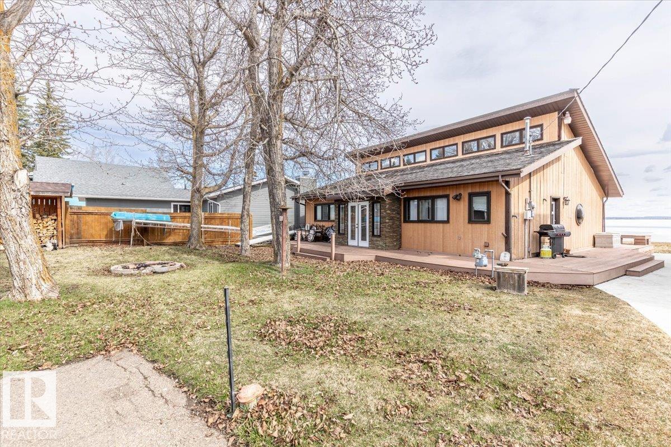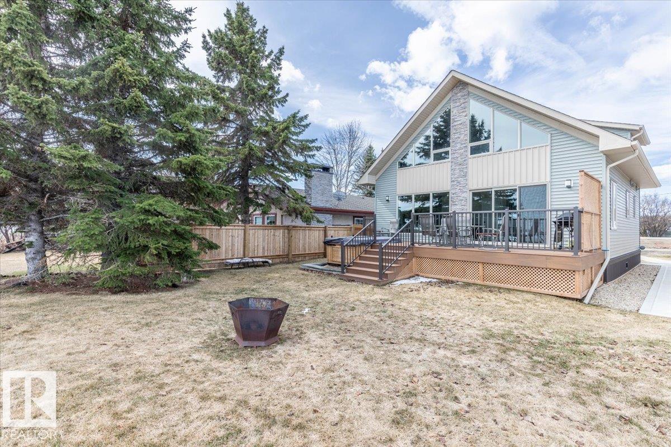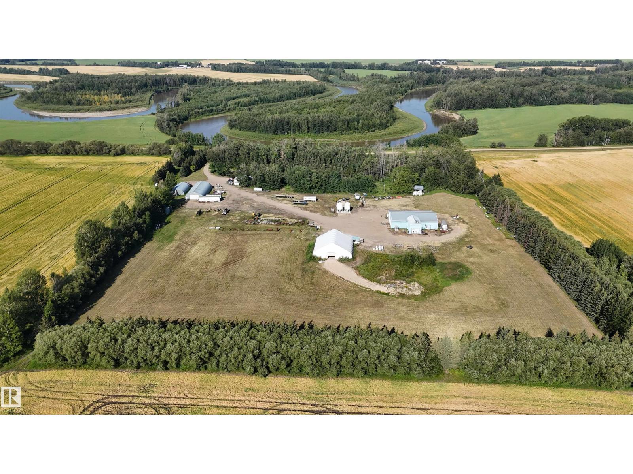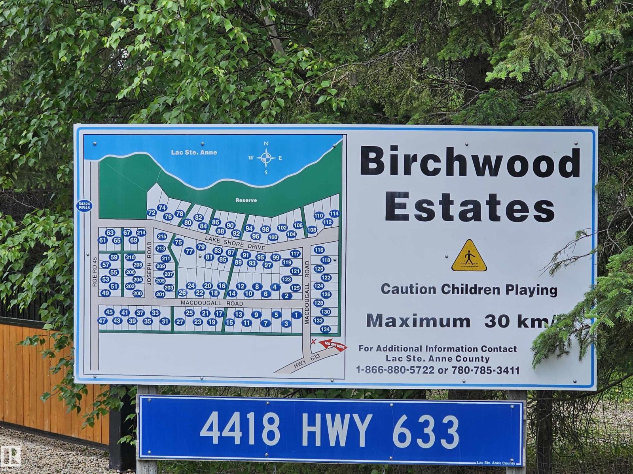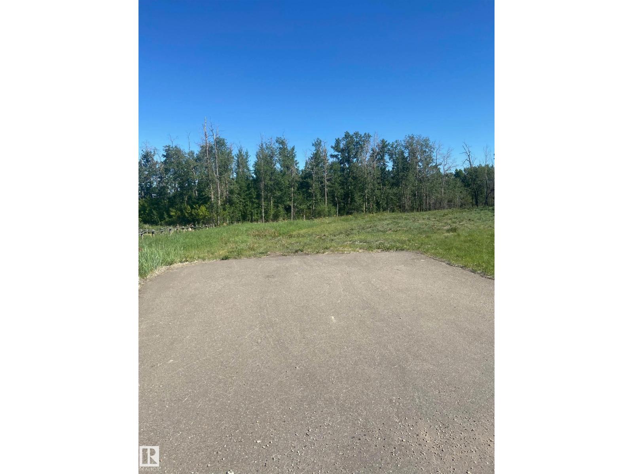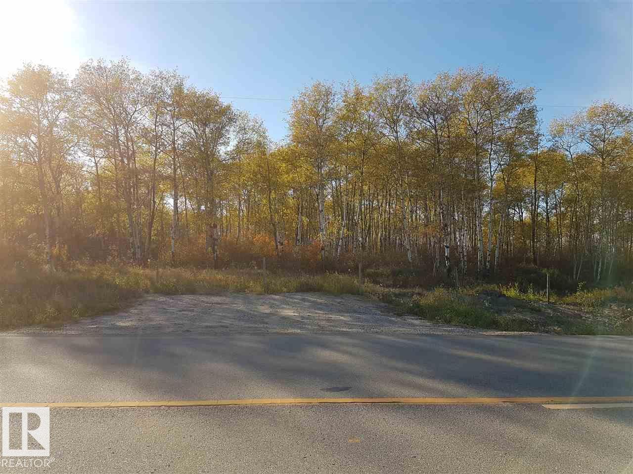27318 Twp Road 482
Rural Leduc County, Alberta
This Beautiful Home with an Oversized Double Attached Garage, Barn, and Double Detached Garage is situated on 55 Acres. Inside the home are 3 Bedrooms Including the Primary with a walk-in closet. The Primary also hosts a 5 piece Ensuite Bathroom, and a Double Sided Fireplace shared with the Living Room. The Den could be used as another Bedroom if needed. The Laundry Room has its own sink and extra storage. The Kitchen has an island with a second sink and is open to the Dining Room, and Living Room with Vaulted Ceilings. A 4 Piece Bathroom, and 2 Piece Bathroom are also on the Main floor with access to the Attached Heated Garage. The Basement is unfinished but open and ready to take in any direction. The Barn has 4 Box Stalls, a Tie Stall, a Loft in the center, and sliding doors on both ends. Rail Fencing off the back of the Barn makes it Great for animals. The Detached Garage has Power and a Concrete Floor. A prepared pad is in place for a future shop. This Gorgeous Property also has 2 Drilled Wells. (id:63502)
RE/MAX Real Estate
51316 Highway 759
Rural Parkland County, Alberta
Sprawling bungalow on 78.83 beautiful acres in Parkland County! This property features a 5000+sqft ranch style home with wraparound porch & was designed for energy efficiency, with ICF construction & in-floor heat. Walking into the home, you'll notice the large & open floor plan. The kitchen boasts ample cabinets + pantry & large walk-through storage room, while the living room features an electric fireplace. Down the hall, you'll find 5 massive bedrooms & an office that has plenty of cabinets(was previously used for a homeschool classroom). The primary bedroom has access to the hot tub room & 4 of the bedrooms have 4-pc jack & jill bathrooms, plus there is a 2-pc bathroom off the entrance. The east side of the home has 2 massive bathrooms with multiple shower stalls and toilets which have access to outside. The home is wheelchair accessible! Outside, there is a 6-stall & 3-stall garage with dirt floors + a 48'x56' concrete pad. A beautiful mix of mature spruce & pine trees + approx 35 acres farm land! (id:63502)
RE/MAX River City
6 River Ridge Es
Rural Wetaskiwin County, Alberta
Beautiful picturesque community waiting for you to call home! This lot is nestled within River Ridge estates and is already home to many wonderful families. You are only 5 minutes away from the Village of Pigeon Lake, great for boating, swimming, fishing, and 2 minutes away from the Dorchester Ranch Golf Course. This is the perfect place if you love the outdoors even quadding and relaxation. There are amenities to be found as well such as, Boutique shopping, grocery, gas, and restaurants all near by. Local grown produce and goods are easy to come across along with peace and tranquility. (id:63502)
RE/MAX Excellence
#27 51109 Rge Road 271
Rural Parkland County, Alberta
Private and peaceful 1.98-acre lot located in the beautiful subdivision of Graminia Country Estates. This family-friendly community is an ideal place to raise your family, with Graminia School just minutes away. Enjoy the perfect balance of country living and city convenience—only 11 minutes to Devon, 18 minutes to Spruce Grove, and 20 minutes to West Edmonton, offering quick access to shopping, dining, and all amenities. (id:63502)
RE/MAX Excellence
53301 Rge Road 30
Rural Parkland County, Alberta
Civil Enforcement Sale Property being Sold Sight Unseen AS IS/WHERE IS at the time of possession. 3.41 acres out of subdivision, with an approximately 1150 sq ft. 3 bedroom Bungalow with finished basement (additional bedroom), and drive-thru double detached garage with multiple other outbuildings/sheds (chicken coop, wood shed, etc). New Septic Tank field in 2012. Newer windows, siding, and flooring. The subject property is purported to be in livable condition but in need of some work. All information and measurements have been obtained from the Tax Assessment, old MLS, a recent Appraisal and/or assumed, and could not be confirmed. The measurements represented do not imply they are in accordance with the Residential Measurement Standard in Alberta. There is NO ACCESS to the property, DO NOT APPROACH RESIDENTS OR STEP ONTO PROPERTY, drive-by’s only and please respect the Owner's situation. (id:63502)
RE/MAX River City
Rrd 92 Twp 542a
Rural Yellowhead, Alberta
Escape to This Stunning 113 Acre Property Minutes From Town, Close to Pavement and Just Over an Hour From Edmonton. Offering the Perfect Balance of Peaceful Country Living and Convenience, This Gently Rolling Property Features Expansive Open Meadows, Lush Treed Forests and Fertile Arable Land. It Also Has a Dug Out For Water Access, Numerous Nature Trails, an Abundance of Wildlife, and it is Fenced. Whether You're Looking to Build Your Forever Home in the Country or Simply Escape to the Tranquility of Nature, This Property Offers Endless Opportunities!! (id:63502)
Century 21 Leading
35 Lakeshore Dr
Rural Wetaskiwin County, Alberta
This LAKEFRONT PROPERTY is set up to be enjoyed year round. Inside the 1317.5sq/ft bungalow you'll be greeted by the open style kitchen, Dining room, and Living room. With tall ceilings and lots of windows providing beautiful views of the lake and allowing in natural sunlight. The fireplace and wet bar are located centrally making it a great place to unwind. Three bedrooms, a 4 piece bathroom, and laundry/utility room conclude the interior floorplan. Outside the composite deck wraps around 3 sides of the home with a hot tub that overlooks the Lake. The backyard has 2 storage sheds, a wood shed, and a private fire pit. Completely furnished and Turn Key with New Shingles! This Property is just minutes from the Village of Pigeon Lake that has all your amenities. Close to Schools and Enjoyable year round with lots of winter activities, and just minutes to many different Golf Courses. Currently being used as a Popular AirBnB. Neighboring property is also available allowing you to set up your own Lake Resort! (id:63502)
RE/MAX Real Estate
33 Lakeshore Dr
Rural Wetaskiwin County, Alberta
This Beautiful Western Manufacturing Show Home right along Pigeon Lake was moved into place in 2023. Composite decks on both sides allow all day sun or shade with a hot tub just steps from the water. Head inside to the main floor that hosts the Primary bedroom, Modern Kitchen, Dining Room, Living Room, and 3 piece Bathroom. The upper level is beautifully finished with a wood cladded ceiling that holds Two more Bedrooms, a 4 piece Bathroom, and a Family Room with large windows that overlook the Lake. This property is turn key and comes completely furnished. Great for guests is the fully finished bunk house that has a Bedroom, 3 piece Bathroom, Laundry, Hot Water on Demand, and kept warm year round. Just minutes from the Village of Pigeon Lake that has all your amenities. Close to Schools and Enjoyable year round with lots of winter activities, and just minutes to many different Golf Courses. Being used as a Popular AirBnB. Neighboring property is also available allowing you to set up your own Lake Resort! (id:63502)
RE/MAX Real Estate
61411 Rge Road 272
Rural Westlock County, Alberta
RIVERFRONT LAND! This is your chance to BE YOUR OWN BOSS by owning nearly 25 ACRES ON THE RIVER with OVER 20,000 sqft of SHOP SPACE OUTBUILDINGS! Current commercial operation includes 1750 sqft BUNGALOW w/ VAULTED CEILINGS, SOLID LOG CONSTRUCTION + FF OVERSIZED DOUBLE attached garage. LARGE BUILDING INVENTORY includes: (1) 2400 sqft INSULATED PAINT SHOP w/ 1M BTU heat+concrete floor (2) 5000 sqft INSULATED DRIVE-THRU MECH SHOP w/LED lighting+concrete floor (3) 7260 sqft INSULATED MAIN SHOP w/in-floor heat, sealed lighting, full HVAC & MAKE-UP AIR + 1800 sq ft cold storage (4) 5250 sqft COVERALL building w/CONCRETE BASE, DRIVE-THRU + 432 sqft FF+INSULATED UTILITY BUILDING heated w/concrete floor. AMAZING LAND is FULLY TREED ON ALL SIDES w/ MATURE TIMBER, lots of gravel parking & storage space. GREAT OPPORTUNITY to own a WELL ESTABLISHED INDUSTRIAL OPERATION, with all PERMITS & APPROVALS IN PLACE, with the opportunity to LIVE WHERE YOU WORK! Escape from the City! TURN-KEY OPERATION! (id:63502)
Maxwell Devonshire Realty
82 4418 Hwy 633
Rural Lac Ste. Anne County, Alberta
Over a half an acre of Lakefront property (.6) located in a quiet lake community of Birchwood Estates, in Lac Ste Anne. Boat Launch area, large community gazebo park, quiet neighborhood!! Only 40 minutes to west Edmonton, you can take this lot to build your dream home or just use it for your recreational get away. Fully treed with mature trees this lot measures 105' wide in the front and 312.8' in length so great building lot with the lake as your window view! Enjoy boating, fishing, ski-doo and all that the recreational living has to offer. Power and Gas are to the property line. Taxes will go down substantially if lot is improved! Millrate much higher for vacant land. (id:63502)
Century 21 Masters
134 52367 Rge Rd 223
Rural Strathcona County, Alberta
UNICORN...ONE OF THE LAST LOTS TO BUILD ON CLOSE TO SHERWOOD PARK....STUNNING EXECUTIVE ACREAGE LOCATED JUST 3 MINUTES TO Sherwood Park.... If you love wildlife you will love The Grange Country Estates. By the way it has CITY WATER AND SEWER. There is over 82 acres of municipal reserve protecting important wildlife corridors and enhancing property values. This is an elite subdivision and truly one of a kind. Visit REALTOR® website for additional information. (id:63502)
RE/MAX Elite
Twp Rd 614 Rr 75
Rural Bonnyville M.d., Alberta
A small 5 acre piece of Heaven!! Fully treed, between Bonnyville and Glendon you could make this your forever home! Utilities close proximity to the property. Great privacy and a place to call home. (id:63502)
Century 21 Poirier Real Estate

