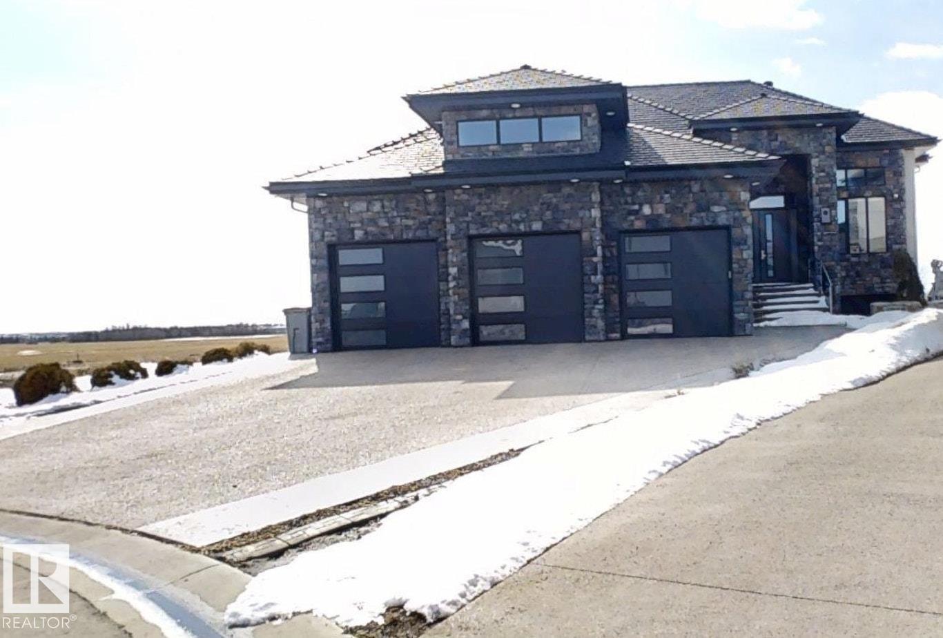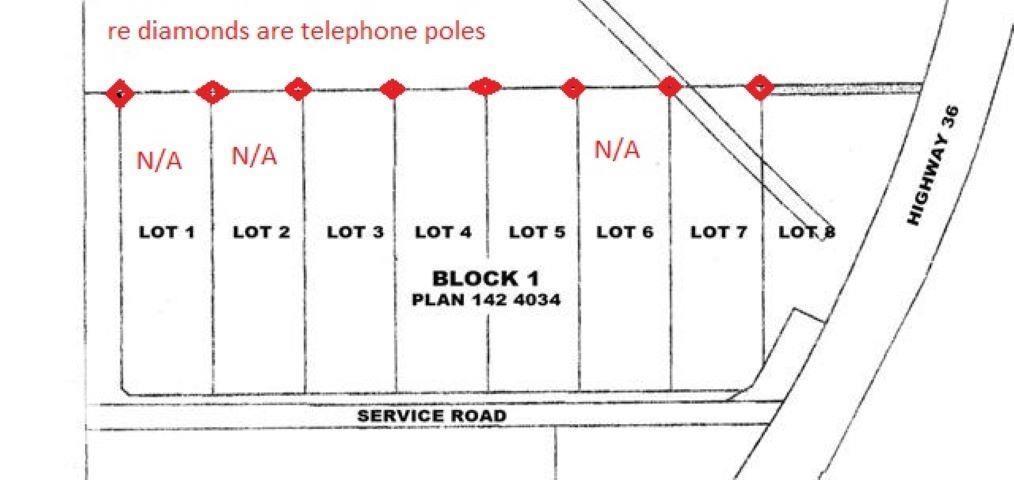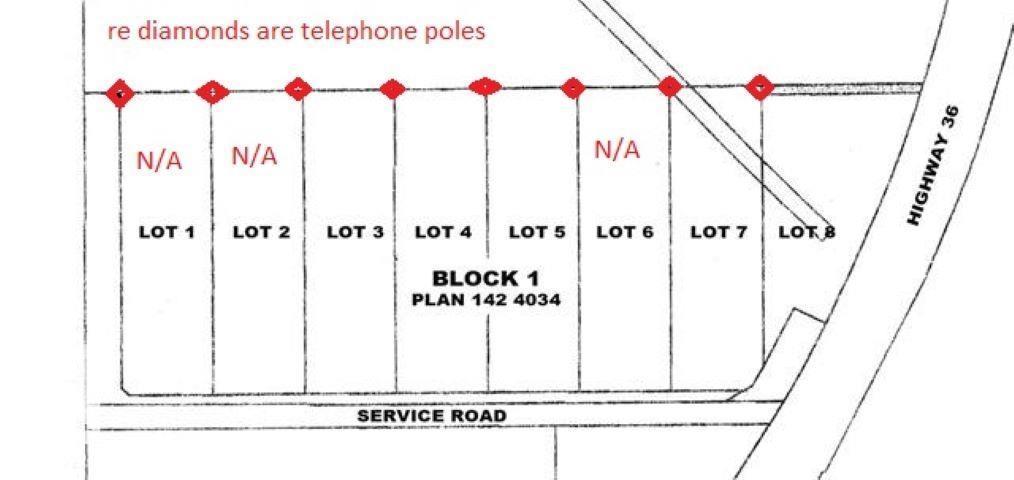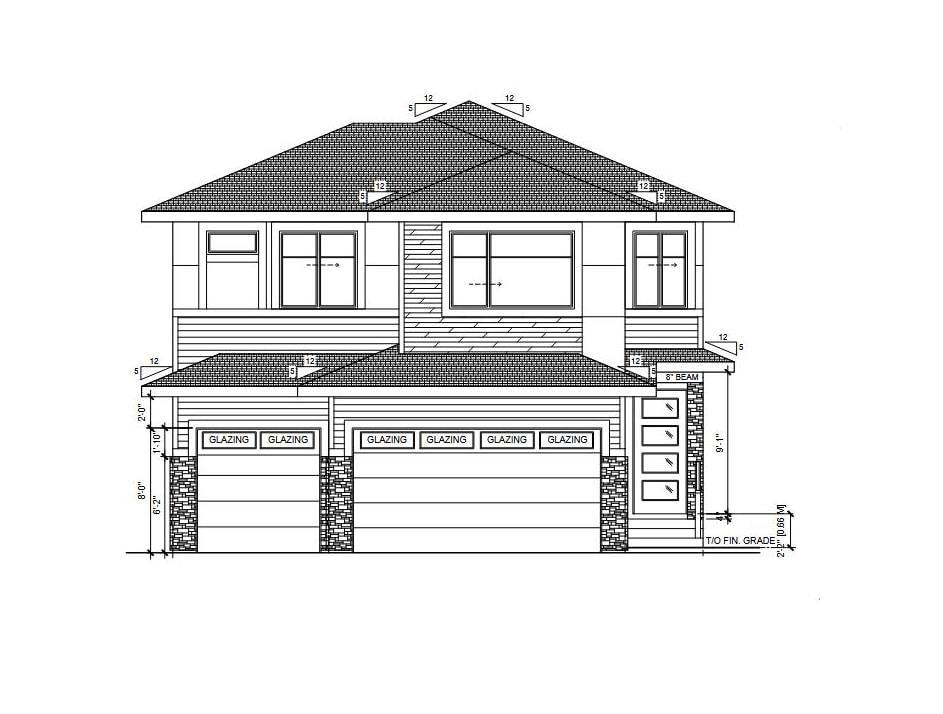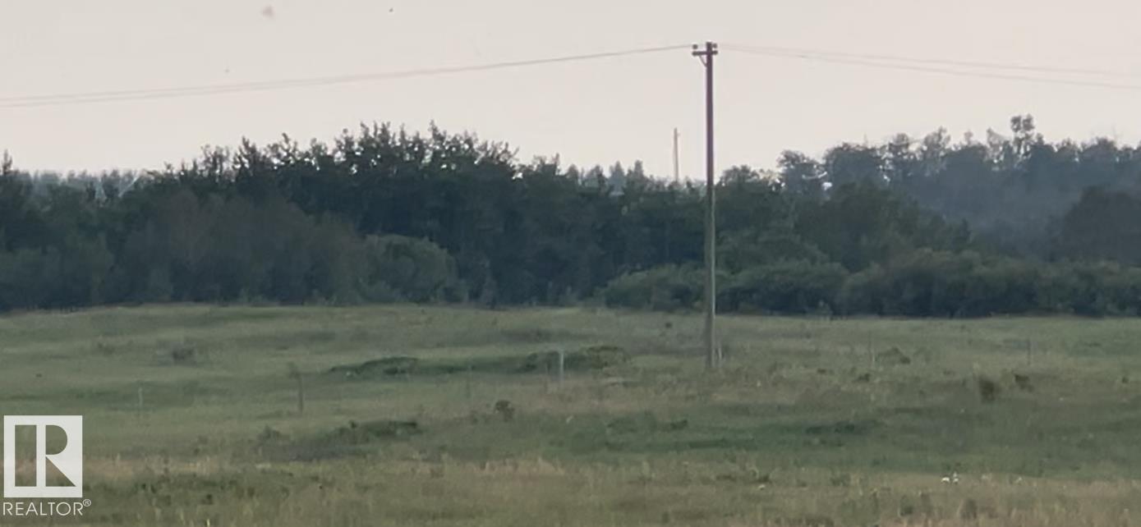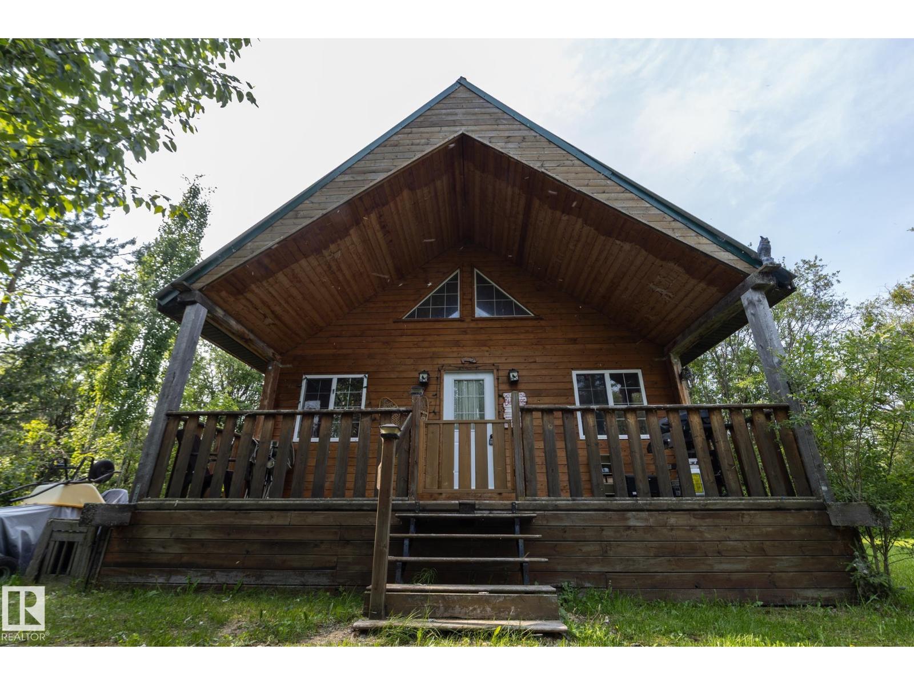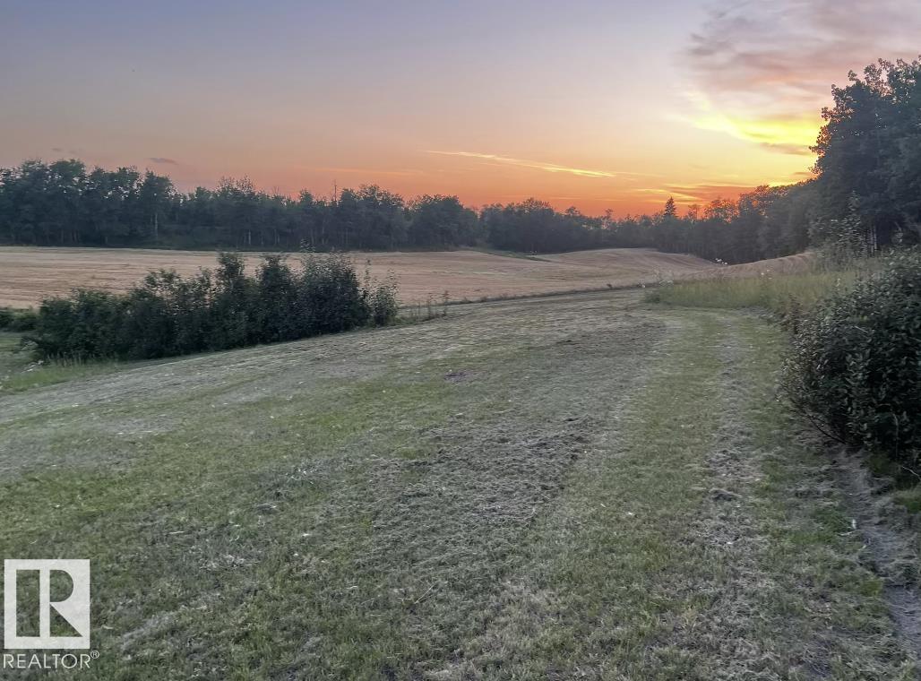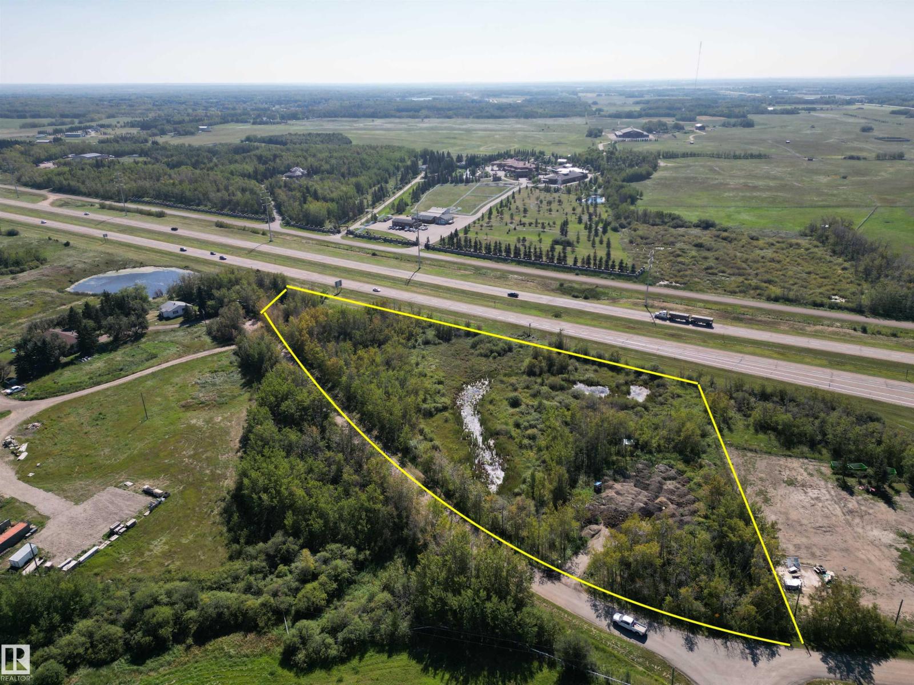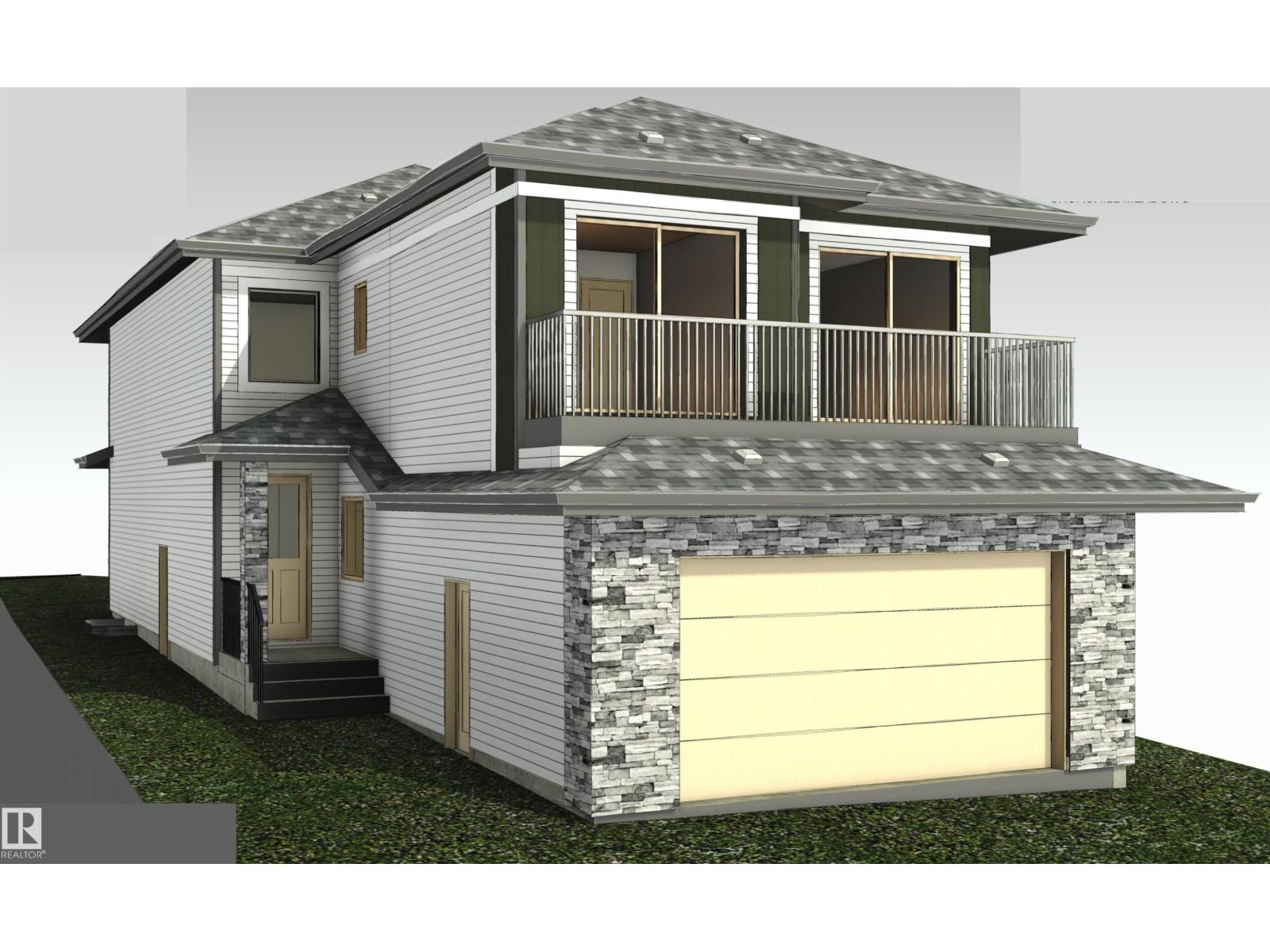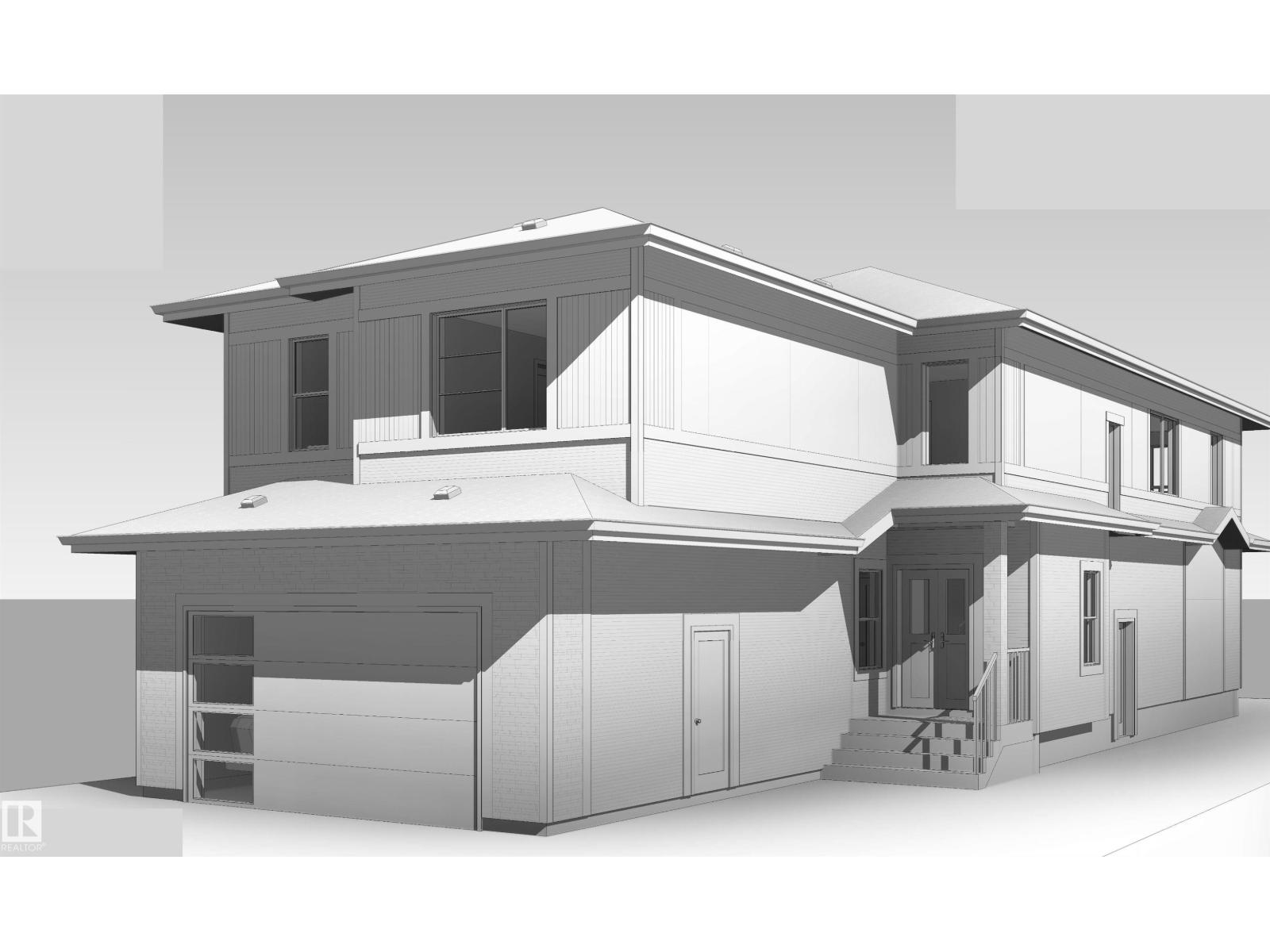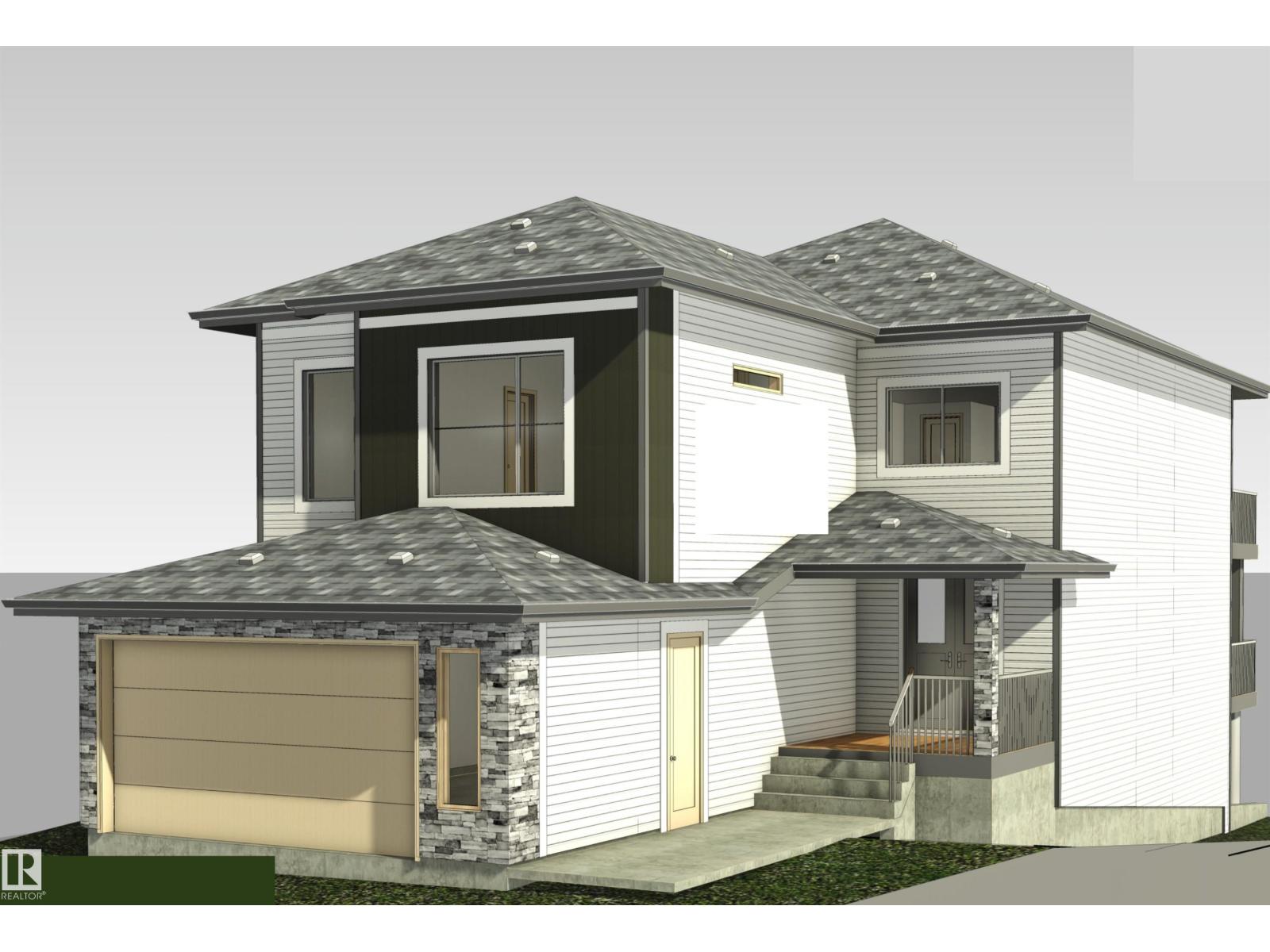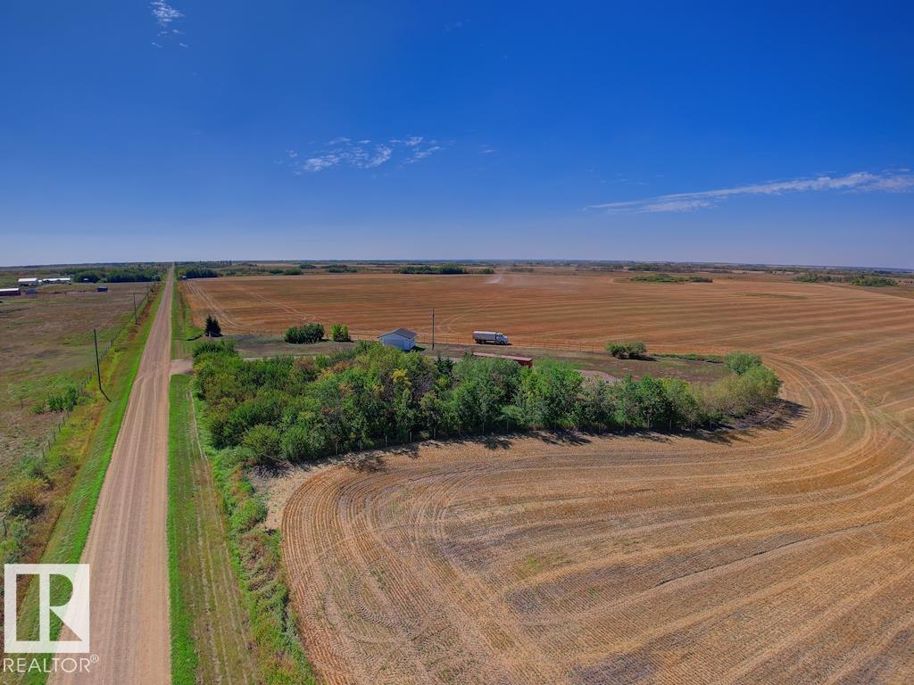#6360 30 St
Rural Leduc County, Alberta
Welcoming to stunning little shy than 4500 sq ft FULLY WALKOUT custom built Bungalow,Grand dbl door entry to welcoming 18 ft ceiling hall leads to Living room,close to the office to get everyday's work flow done with ease.Main floor huge primary bedroom with 5 piece Spa and WIC.Formal dining area close to Front entry for VIP Guests,Huge kitchen with built in SS appliances,Granite counter tops with waterfall effect,Dual tone cabinets and a SPICE KITCHEN,high quality appliances,Light fixtures, back splash,gas stoves,Hardwood,2 fire places,Lifetime warranty Blinds and other custom finishes worth seeing workmanship.Basement is FULLY FINISHED with Heated floor having 3 more bedrooms with 3 ensuits & Recreational room with one extra bathroom/Steam room,WET BAR ,perfect for entertaining and host game nights.Sitting in a covered back varandha over looking the green space creates a serene evening vibe of luxury, comfort & elegance.Triple car Garage fully finished with heated floor completes this forever Home. (id:63502)
Initia Real Estate
Lot 1 Highway 36 Twp 544a
Rural Two Hills County, Alberta
Private setting but close to amenities. 4.99 acre lot. Power at property line. 1 mile South of Two Hills. 30 miles from Vegreville. Lot is relatively flat with some trees. Close to stream so surrounded by nature and farm land. Two Hills has K - 12 School, library, Hospital, Banks, Drug Store, grocery stores, restaurants, UFA, gas stations, Fire Department and RCMP. For recreation there's ball diamonds, rodeo grounds, tennis courts and a beautiful picnic/camping site along the banks of the Vermillion River. Lot is 77.67 meters wide x260.5 meters deep. 2 other lots available. (id:63502)
Homes & Gardens Real Estate Limited
Lot 4 Highway 36 Rr125
Rural Two Hills County, Alberta
Private setting but close to amenities. 4.99 acre lot. Power at north property line. 1 mile South of Two Hills. 30 miles from Vegreville. Lot is relatively flat with some trees. Close to stream so surrounded by nature and farm land. Two Hills has K - 12 School, library, Hospital, Banks, Drug Store, grocery stores, restaurants, UFA, gas stations, Fire Department, and RCMP. For recreation there's ball diamonds, rodeo grounds, tennis courts and a beautiful picnic/camping site along the banks of the Vermillion River. Lot is 77.67 meters x 260.5 meters deep. 2 other lots available (id:63502)
Homes & Gardens Real Estate Limited
2728 64 Av Ne
Rural Leduc County, Alberta
**WALKOUT HOUSE**TRIPPLE GARAGE**CHURCHILL MEADOWS**From the moment you arrive, the striking exterior combines stone, wood accents, and clean lines that make an impressive first impression. Inside, the open layout flows seamlessly, offering a perfect balance of comfort and sophistication. The main level is tailored for both everyday living and entertaining, featuring a welcoming great room, a chef-inspired kitchen, and a spacious dining area filled with natural light. A private den provides flexibility for work or quiet retreat, while a well-planned mudroom adds convenience for busy households. Upstairs, you’ll find generously sized bedrooms, including a luxurious owner’s suite with a spa-inspired ensuite and walk-in closet. A bonus room offers additional space for relaxation or family activities, and the upper laundry adds modern practicality. a layout that suits today’s lifestyle, this home is a perfect blend of style and function. (id:63502)
Nationwide Realty Corp
Lot 3 Highway 36 Twp 544a
Rural Two Hills County, Alberta
Private setting but close to amenities. 4.99 acre lot. Power at property line. 1 mile South of Two Hills. 30 miles from Vegreville. Lot is relatively flat with some trees. Close to stream so surrounded by nature and farm land. Two Hills has K - 12 School, library, Hospital, Banks, Drug Store, grocery stores, restaurants, UFA, gas stations, Fire Department and RCMP. For recreation there's ball diamonds, rodeo grounds, tennis courts and a beautiful picnic/camping site along the banks of the Vermillion River. Lot is 77.67 meters wide x260.5 meters deep. 2 other lots available. (id:63502)
Homes & Gardens Real Estate Limited
#260 465015 Range Road 63a
Rural Wetaskiwin County, Alberta
Furnished and ready to go! This 2013 KNOTTY PINE cabin sits on 27 screw piles in HAUSER’S COVE — with its PRIVATE dock slip, community boat launch, 5km of scenic trails, and peaceful Buck Lake surroundings. This 1/2 acre property offers year-round enjoyment—summer, fall, winter, or spring! The 24X40 home features forced air heat, electric hot water, 100 amp breaker, and tin roof. Inside, enjoy the open concept kitchen, dining, and living area, 2 bedrooms, 3-piece bath, laundry/utility room, and a spacious loft ready for your personal touch. Appliances include an electric stove/range and fridge, plus a washer/dryer. The cabin is fully insulated (roof/floor/walls), has well water, septic system. Enjoy the outdoors on the covered front porch or your two-tier south-facing back deck. Only 10 minutes to Buck Lake grocery and hardware store! Move in READY! (id:63502)
Exp Realty
54522 Rge Road 204
Rural Strathcona County, Alberta
GORGEOUS 5 ACRES...PERFECT SPOT TO BUILD YOUR DREAM HOME!...CLOSE TO ELK ISLAND PARK...EASY COMMUTE TO ARDROSSAN AND FORT SASKATCHEWAN - PAVED ALL THE WAY...ALREADY GATED AND GROOMED...GRAVEL DRIVEWAY AND PARKING PAD..FIRE PIT...UTILITIES RUN - POWER & GAS...GORGEOUS PROPERTY~!WELCOME HOME!~ (id:63502)
RE/MAX Elite
51538 Rge Road 225a
Rural Strathcona County, Alberta
Escape the hustle of city life and seize the chance to create your dream home on a breathtaking 3.36 acre lot along Daru Road in Sherwood Park’s premier residential enclave, just under 10 minutes from the city! Tucked away in a prime development area, this private parcel is enveloped by lush trees, offering unparalleled seclusion and natural beauty. With gas and electrical services already in place, building your vision is a breeze. Across the street lies a pristine community park, perfect for family adventures and outdoor fun. Adding charm to the neighborhood, you’ll be near one of Alberta’s most iconic estate homes, celebrated for its striking Ferris wheel and vibrant holiday displays. Don’t let this extraordinary opportunity slip away, start shaping your serene, yet conveniently located, forever home! (id:63502)
RE/MAX Elite
2414 63 Av Ne
Rural Leduc County, Alberta
Be the very first to own this 2,256 sq ft brand-new, never lived in home. Still under construction, this stunning 2-storey offers soaring 9 ft ceilings on the main floor, an open-to-below design, and a bright open concept layout perfect for families. The chef’s kitchen features a large island, modern finishes, and a convenient spice kitchen, while the living room showcases a cozy fireplace. A main floor bedroom with a full bath provides flexibility for guests or family. Upstairs you will find four bedrooms including a luxurious primary suite with a 5-piece spa-inspired ensuite and walk-in closet, plus two bedrooms with access to their own private balconies, perfect for quiet mornings or evening reading. The unfinished basement with side entrance is ready for your ideas, whether a guest suite or recreation space, and outside you can enjoy a covered deck for year-round use. Ideally located just minutes from Edmonton International Airport, Premium Outlet Mall, schools and major highways. (id:63502)
Exp Realty
2420 63 Av Ne
Rural Leduc County, Alberta
Step into 2,605 sq. ft. of modern luxury with this never occupied custom-built 2-storey corner lot home designed for comfort and convenience. The main floor showcases 9 ft ceilings, an open-to-below design, and oversized windows that fill the space with natural light. The gourmet kitchen is a showstopper with a large island and expansive spice kitchen, flowing into a bright dining area perfect for hosting family gatherings. The living room features a cozy fireplace, creating the ideal spot to relax in the evenings. A main floor bedroom with a full bath plus an additional powder room make this level both functional and versatile. Upstairs you will find four spacious bedrooms, including a primary suite with a spa-inspired 5-piece ensuite and walk-in closet, along with two more full baths. The unfinished basement with side entrance offers endless potential for a guest suite, gym, or entertainment space. Outside, enjoy the covered deck and the privacy of a corner lot. Located minutes from the airport. (id:63502)
Exp Realty
6409 29 Street
Rural Leduc County, Alberta
Be the very first to call this stunning 2,701 sq. ft. custom-built walkout home your own, with completion set for November 2025. Designed with families in mind, it features an impressive open-to-below layout, soaring 9 ft ceilings on the main floor, a full bedroom and bathroom along with a powder room, a gourmet kitchen with a large island, and a convenient spice kitchen with pantry. Two spacious living areas create the perfect setting for both entertaining and everyday living. Upstairs, you will love the convenience of laundry on the same level as four generous bedrooms, including a luxurious primary suite with a spa-inspired ensuite, walk-in closet, and private balcony. The unfinished walkout basement with rough-in bathroom offers endless opportunities to customize, and the deck will provide the ideal outdoor retreat once complete. Perfectly located near schools, parks, and RedTail Landing Golf Club, with quick access to Highway 2 for an easy commute, this brand-new, never-occupied home is a rare find. (id:63502)
Exp Realty
541072 Range Road 182
Rural Lamont County, Alberta
Just 8 minutes east of Chipman and a quick drive from Highway 16. Here, you'll find the peace and space of country living without giving up the convenience of nearby communities. The yard site (8 Acres +/-, subject to subdivision approval) is already set up for your future home, featuring Pillings for a modular home, with utilities in place, including natural gas, power, a 2,800-gallon cistern, and a septic system with surface discharge. A 24'x24' detached garage is ready for your vehicles, tools, or weekend projects, making it easy to settle in and start building the lifestyle you've been dreaming of. Best of all, you're never far from what you need: only 28 minutes to Vegreville, 37 minutes to Fort Sask, and 24 minutes to Elk Island National Park. This is more than land—it's a fresh start, a place to put down roots, and your chance to create the country lifestyle you've always imagined. (id:63502)
RE/MAX Elite

