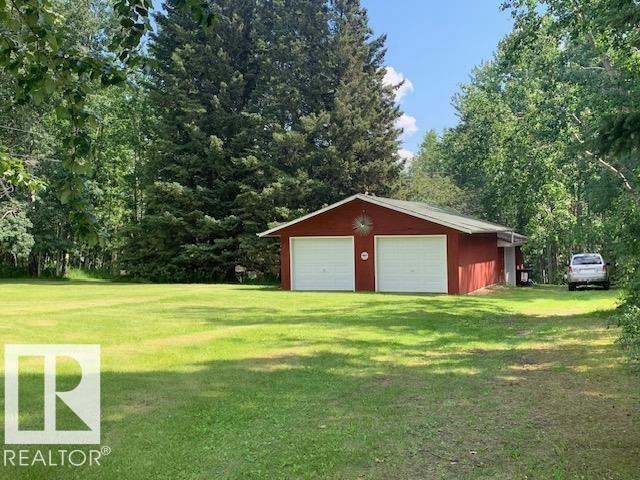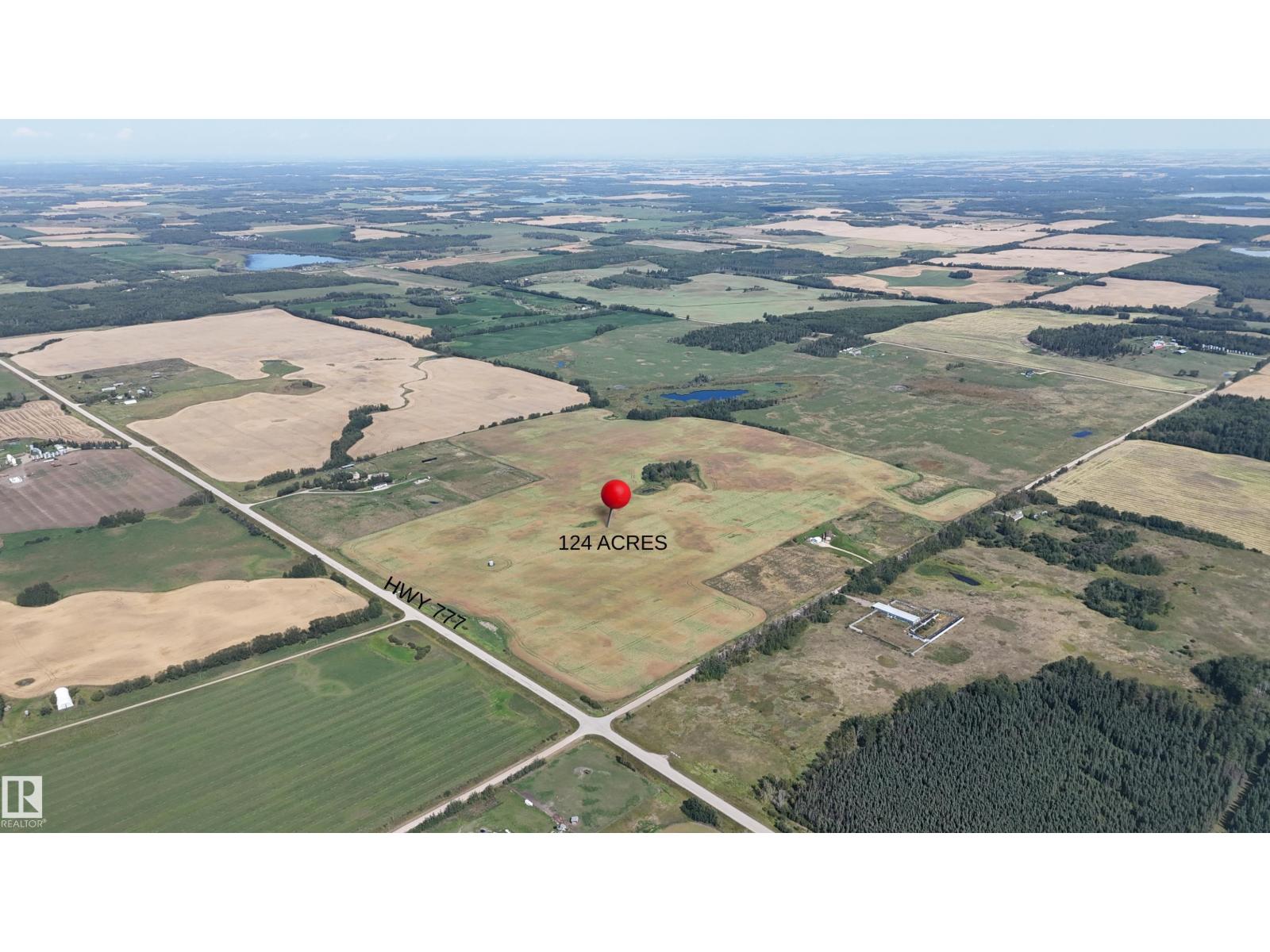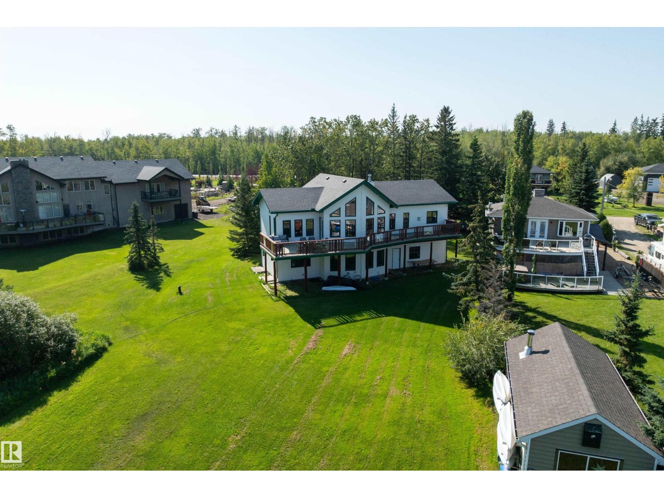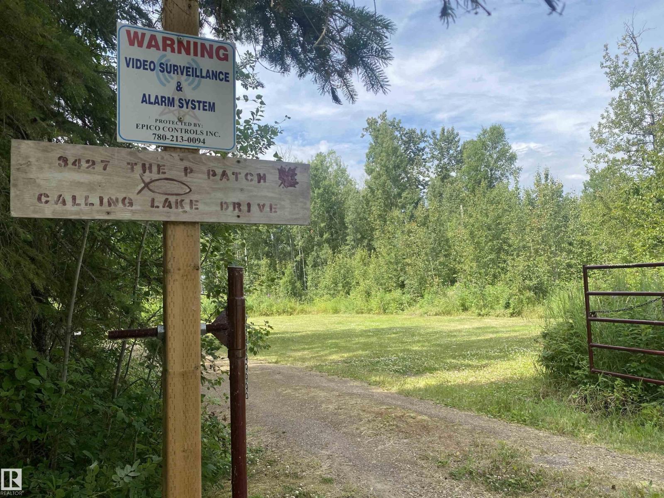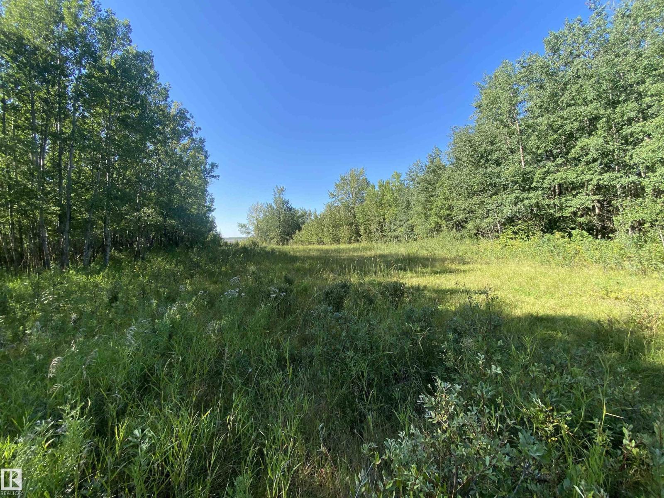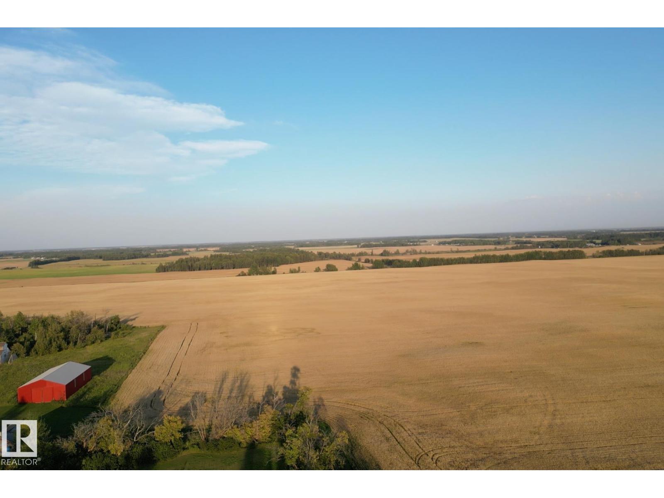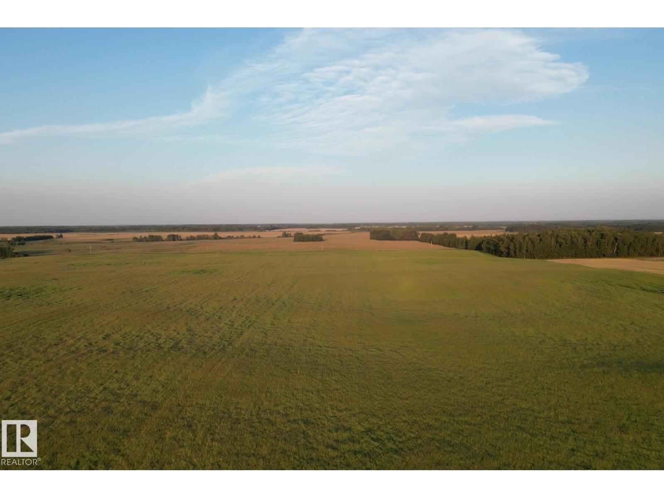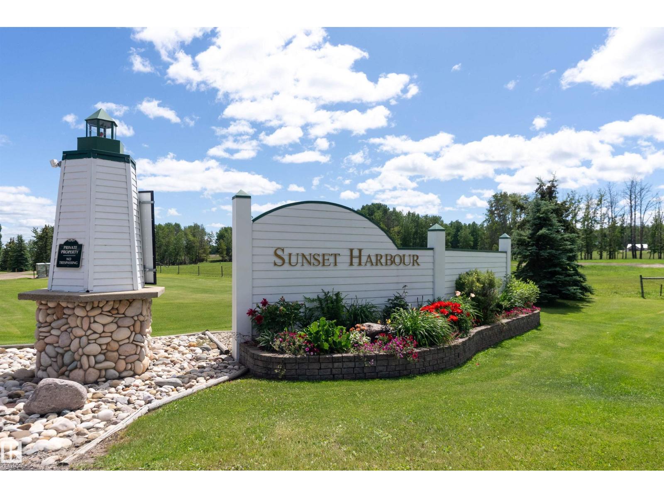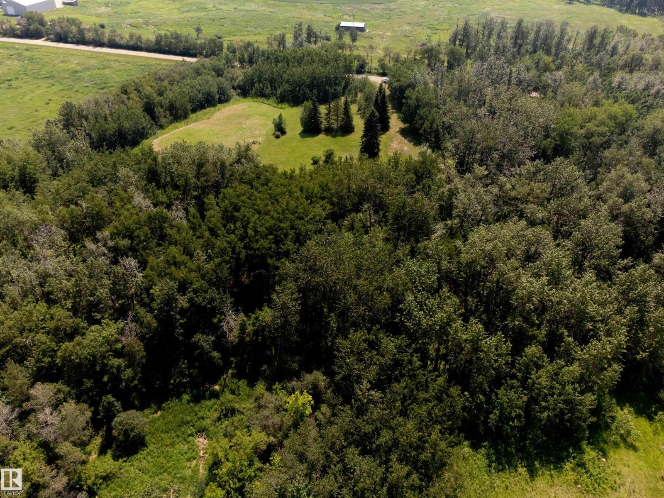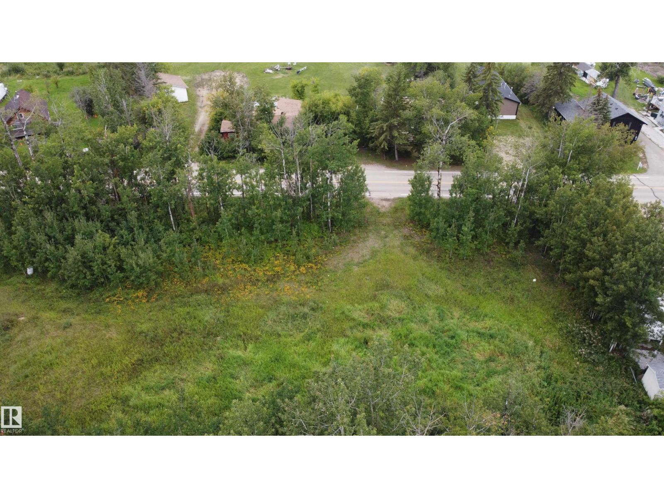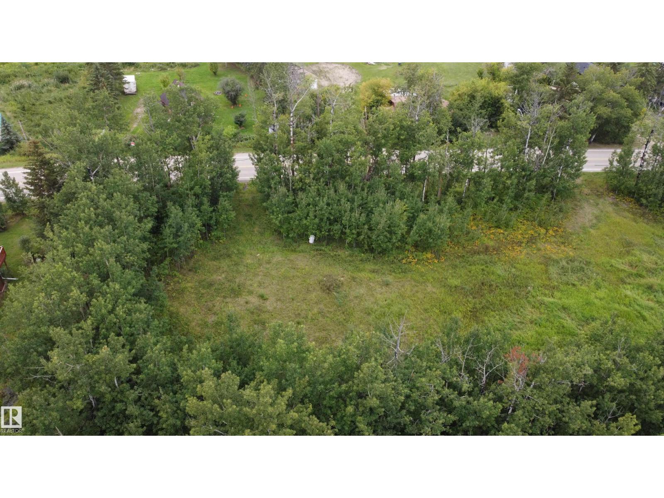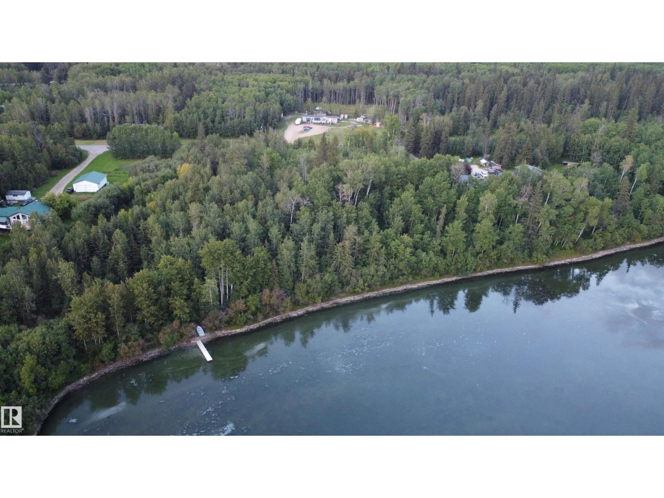1121 Baptiste Dr
Rural Athabasca County, Alberta
This 1.02-acre lot in the Summer Village of West Baptiste offers the perfect blend of privacy and convenience, just 20 km from Athabasca and under two hours from Edmonton. Featuring a 24’ x 48’ oversized garage with bunkhouse, plus power, natural gas, and septic already on site, it’s ready for your dream build. The lot is cleared with room for a walkout, surrounded by mature trees, a garden space, and direct access to the narrows of Baptiste Lake—ideal for fishing, boating, and year-round recreation. (id:63502)
RE/MAX Excellence
55409 Hwy 777
Rural Lac Ste. Anne County, Alberta
Prime 124 acres of near fully arable farmland on paved Secondary Highway 777, just minutes north of Onoway in Lac Ste. Anne County. Optimal for diverse dryland cropping like barley, canola, and hay. Predominantly Class 3 Soil supporting good productivity. With paved access and highway frontage; close to Onoway amenities, and 45 minutes to Edmonton. Zoned Agricultural A1, raw land ready for immediate use or investment. GST is applicable and not included. (id:63502)
Royal LePage Noralta Real Estate
#120 48003 Rr271
Rural Leduc County, Alberta
WIZARD LAKE WATER FRONT!! Amazing WEST FACING VIEWS looking right down the Lake! This is a Fantastic 2 Storey with a WALK OUT BASEMENT and a DOUBLE ATTACHED GARAGE! Upstairs your met with Hardwood Floors a over sized Stone Gas Fire Place, a WIDE OPEN floor plan consisting of your living room, Spacious Kitchen with a dining area, down the hall is a half bath, Laundry Room and your very Large Master Bedroom with a great sized Walk in Closet and 4 pc Ensuite with a 2 person soaker tub with views and shares a double sided fire place with the sleeping area. Completing your upstairs is your very very large DECK over looking the Lake. Downstairs you have another living room, 3pc bathroom, 2 more bedrooms and access to your garage. All this 35 mins away from Edmonton. Lake Life at its Finest. (id:63502)
Exp Realty
3427 Calling Lake Dr
Rural Opportunity M.d., Alberta
Bring your sleeping bags and start living this summer! Have you been DREAMING of your own private space to relax and wind down? This LAKE FRONT property is ready for you to build your dream home/cabin/cottage! Currently set up with 2 trailers & a 22x16 patio in between. Ability to sleep 8 comfortably and 12 with the tables down! Everything currently on site is INCLUDED! 2 travel trailers, an enclosed shower room with HWT and sink, sea-can for storage, water tank & trailer, dock with electric pontoon boat lift, cell phone range extender, riding lawnmower, BBQ, smokeless firepit and a short walking path with railings for safety and a bench to get to the lake! POWER is set up with 30AMP plugs to both trailers. This lot still has tons of space to set up games, tents or whatever you can dream up! Peace and serenity is calling, are you ready to answer? (id:63502)
Initia Real Estate
400 51551range Road 212a
Rural Strathcona County, Alberta
Welcome to this very Unique property. This 27+ acre property is located at the end of a dead end road , it is very private and has around 1 km of South Cooking Lake frontage. This recreational type property has lots to offer, there are great areas to build your dream home. The property has heavily treed areas for privacy and wildlife, then it has sandy trail areas along the lake for exceptional sporting activities like quading ,horseback riding, hiking, and snowmobiling and cross country skiing in the winter. Don't miss your opportunity on a once in a life time property!! (id:63502)
RE/MAX Elite
Rr224 Twp 604
Rural Thorhild County, Alberta
Excellent opportunity to own a half section of good quality agricultural land currently seeded to wheat in Thorhild County. NW28 quarter offers 149.31 acres and includes a machine storage shed (40x80ft) and a vintage grain storage building (not currently in use). Yardsite acreage has been subdivided off and not included in sale. SW28 has 159 open acres of farmland. Both quarters are being sold together, providing a total of 308+ acres of adjoining land for farming or investment. Another quarter section located 1/2 mile north (NE32 60 22 W4, 151.6 acres), is also listed for sale E4454751. (id:63502)
Maxwell Progressive
Rr224 Twp610
Rural Thorhild County, Alberta
Quarter section comprising of 151.6 acres of good agricultural land presently seeded to canola. Small portion in northeast end is unused pasture & trees. Acreage (8.28ac) along Twp 610 is subdivided out. Good productive land! There is an additional 308+ acres of land listed to the south of this one, E4454740, if a larger land base is needed. (id:63502)
Maxwell Progressive
3 Sunset Hb
Rural Wetaskiwin County, Alberta
Beautiful LAKEFRONT lot on the shores of Pigeon Lake. The lovely community of Sunset Harbour is the perfect spot to build your dream home. Private gated community, Cape Cod style homes in a private community featuring a PRIVATE MARINA, boat launch, tennis & basketball courts, street lighting, playground, path systems. Community offers municipal water and sewer, all paved streets, private gate, beautifully maintained grounds. Architectural design standards and no timeline for building allows you to take your time dreaming and building your home. Peaceful views from your back deck, bird watching and sunrises. Minutes to golfing, shopping at the village, restaurants and so much more. (id:63502)
Royal LePage Noralta Real Estate
23246 Twp Rd 521a
Rural Strathcona County, Alberta
20.52 Acres Zoned RA (Rural Residential/Agriculture). This rolling and treed land has so much to offer and is located minutes to Sherwood Park in the sough after area of COLCHESTER. Many excellent building sites. Property has Power, Gas & Cable already in. (id:63502)
Now Real Estate Group
21-55022 Lac Ste. Anne Trail
Rural Lac Ste. Anne County, Alberta
Lac Ste Anne lakeview .27 acre property just across the road from the shoreline! Central area is cleared and ready for you – perimeter trees make for privacy from current neighbours. Easily transformed to suit your building needs or keep it ‘green’ for personal camping use while deciding; you choose what you want! Your Dream Vacation Home or Full Time Residence would have paved roads to your gate and just 5 mins to the boat launch at Corsair Cove. With a southeast view, your morning will glow with beautiful sunrises reflecting off the lake. Come see for yourself – take a walk in your own greenspace. If wanting a private haven or an investment, the larger adjacent lot is also for sale – you can occupy as you see fit or have control over who could build beside you! All this only half an hour to Stony Plain. > (id:63502)
RE/MAX Excellence
19-55022 Lac Ste. Anne Trail
Rural Lac Ste. Anne County, Alberta
Private .82 acre Lac Ste Anne lakeview property just across the road from the shoreline! Central area is cleared and ready for you – perimeter trees make for privacy from current neighbours. Easily transformed to suit your building needs or keep it ‘green’ for personal camping use while deciding; you choose what you want! Your Dream Vacation Home or Full Time Residence would have paved roads to your gate and just 5 mins to the boat launch at Corsair Cove. With a southeast view, your morning will glow with beautiful sunrises reflecting off the lake. Come see for yourself – take a walk in your own greenspace. If wanting a large garden, a bit more space or an investment, the adjacent lot is also for sale – you can fashion it as you see fit or have control over who could build beside you! All this only half an hour to Stony Plain. > (id:63502)
RE/MAX Excellence
3461 Calling Lake Dr
Rural Opportunity M.d., Alberta
Beautiful, Large & Private 2.45 acre lakeview property on Calling Lake. With this totally treed lot you get to carve out what you choose to! It is waiting for you to build your Dream Home – whether for vacations or your full-time home. Here you can enjoy the serenity of nature with full access to the water and all the beautiful sunsets you can handle; all still within reach of a lovely community. If you need time to dream up your plans, set up your tent or trailer to take in the landscape, discover all that grows here before making your decision! Calling Lake is one of Alberta's finest lakes with Great Fishing, Swimming and Boating. Access to power and gas at the property line and an apron from paved road to the property line. You must come and see for yourself – take a walk in your own greenspace. Note property line shows lot in front: this is the Environmental Protection greenspace access to protect riparian habitat - no one can ever build in front of you! (id:63502)
RE/MAX Excellence

