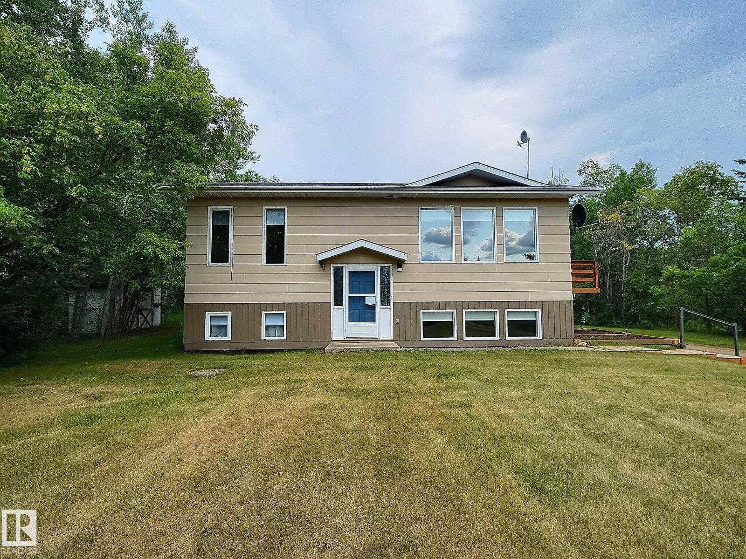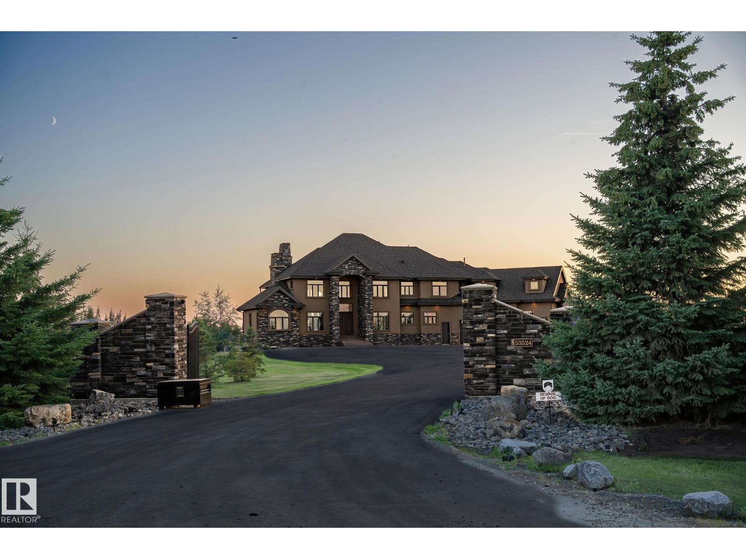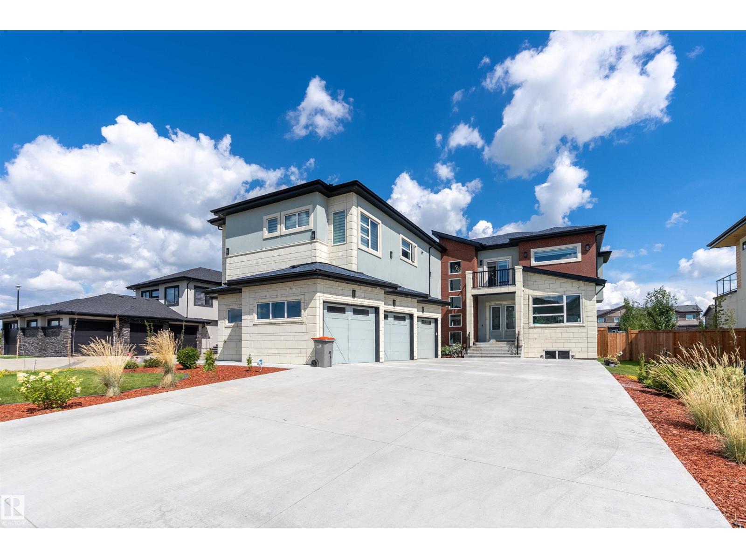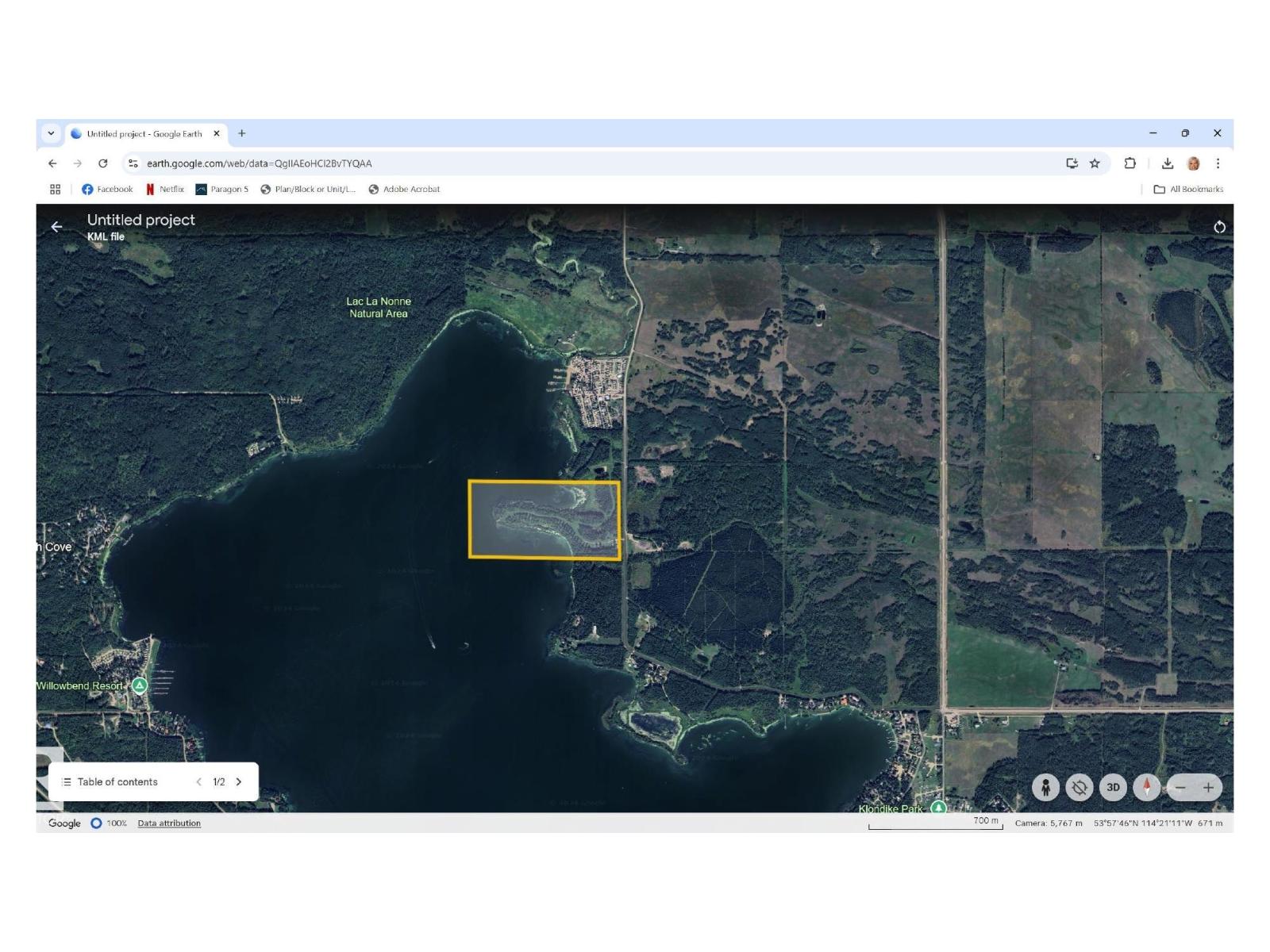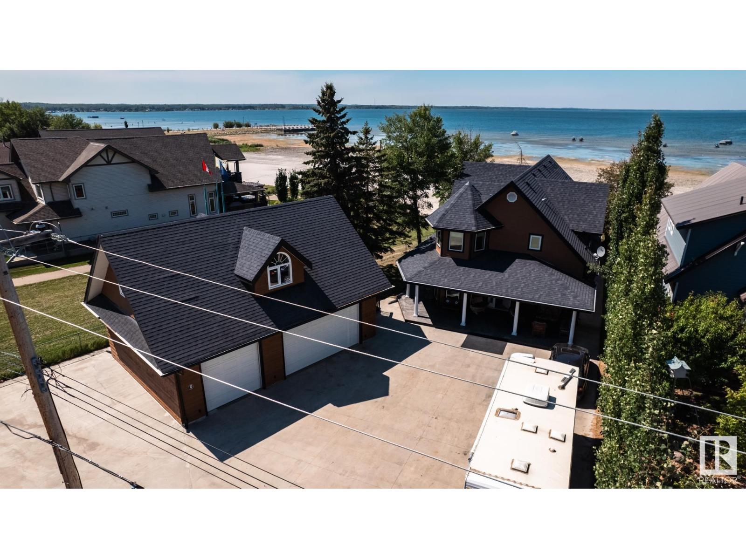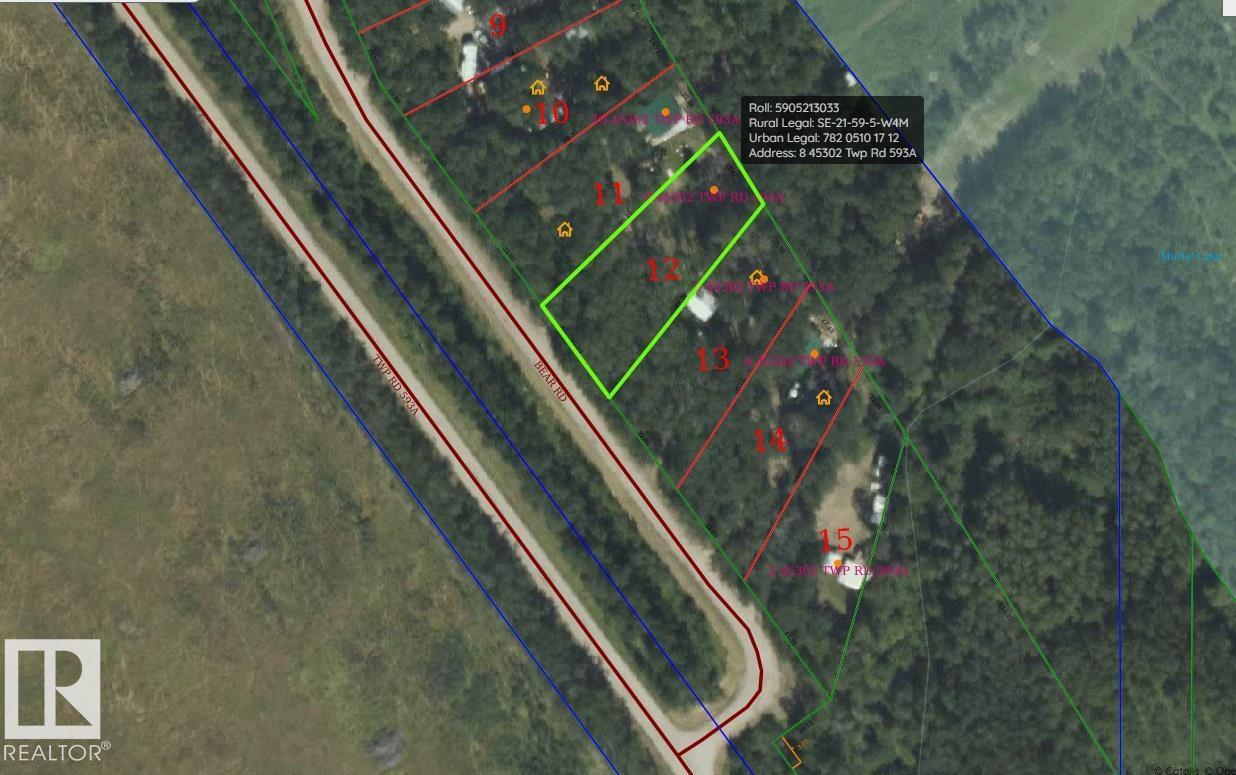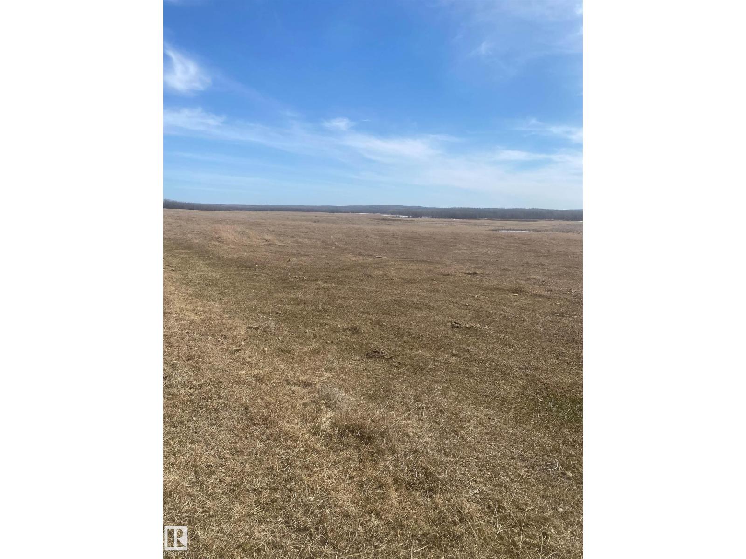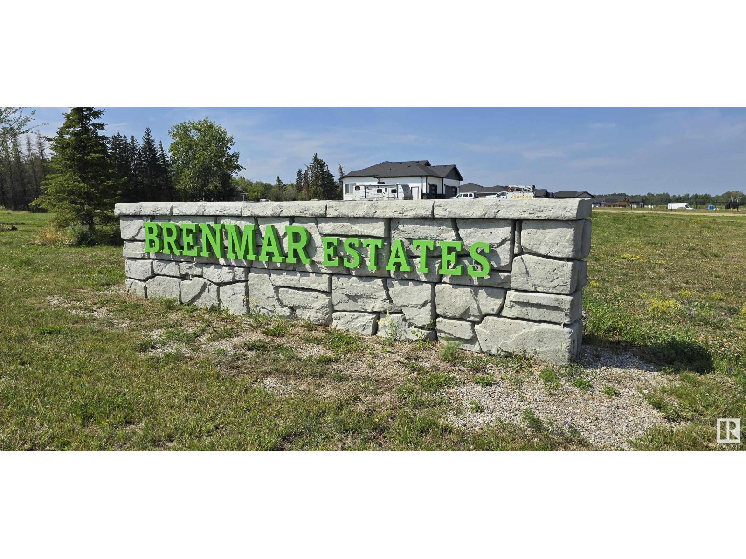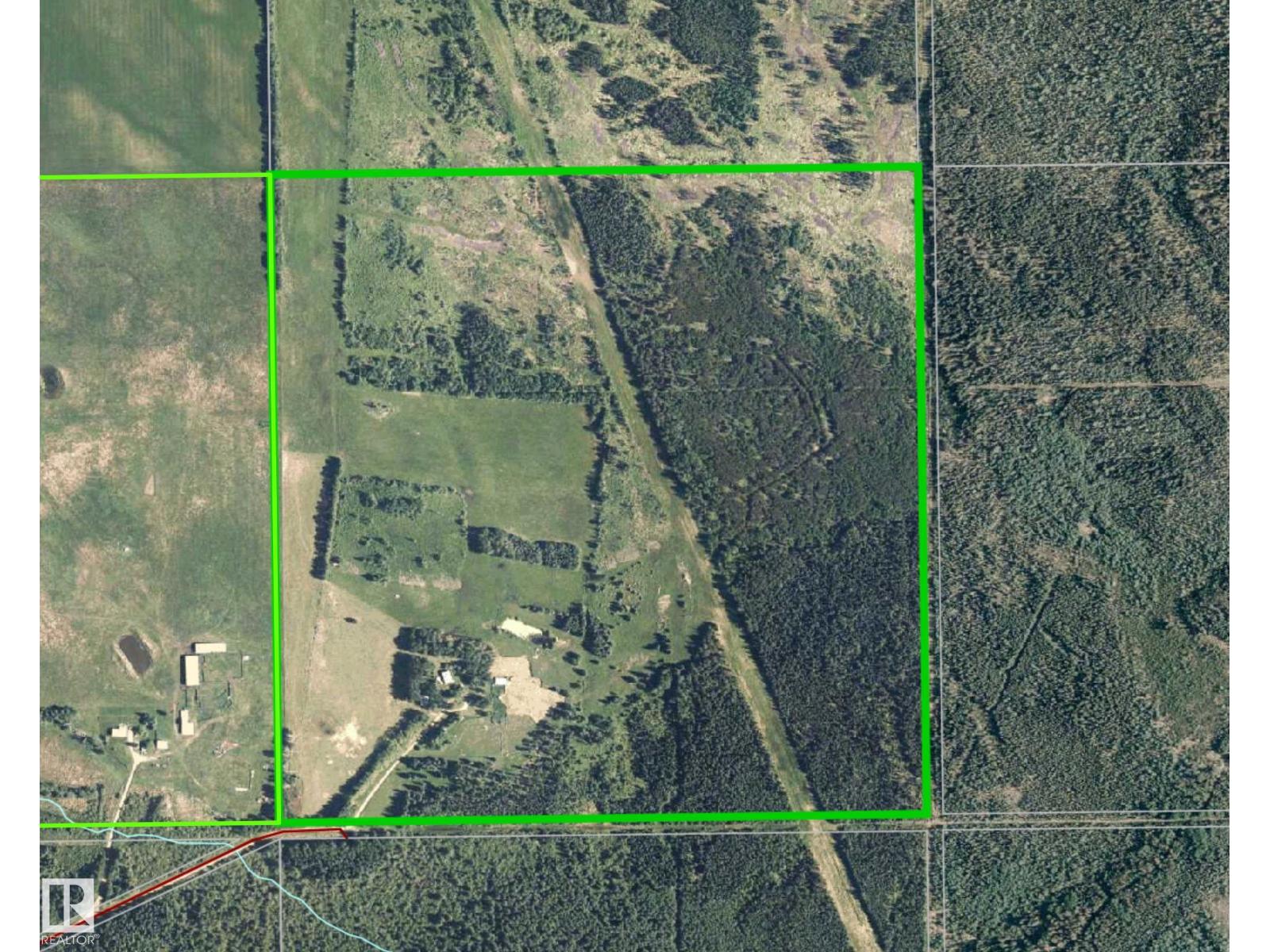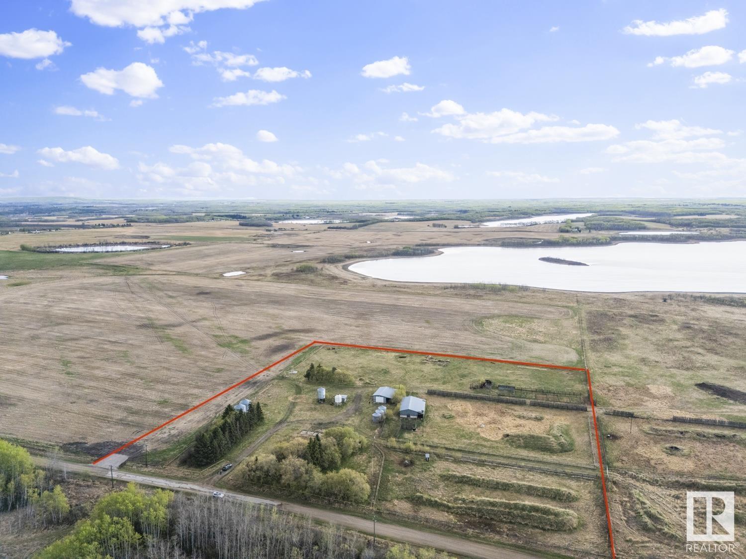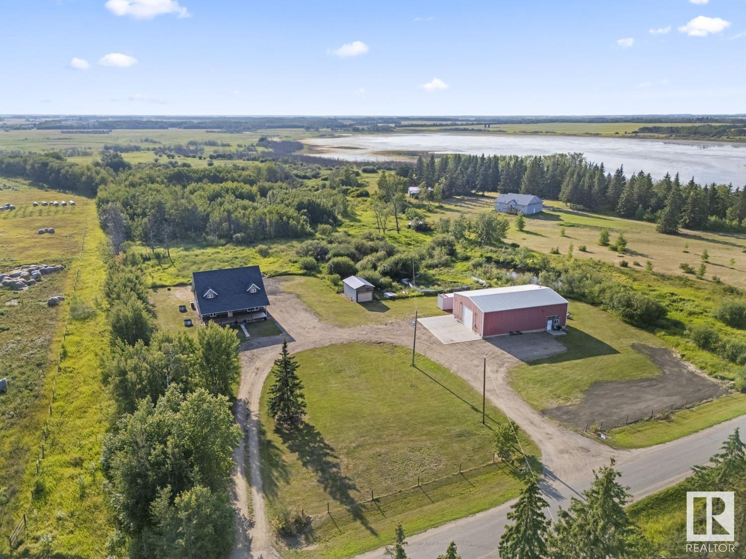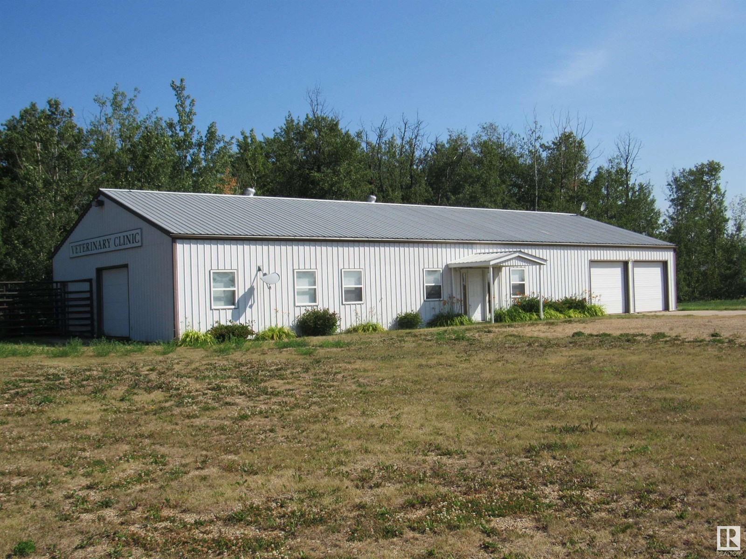304, 58532 Range Road 113
Rural St. Paul County, Alberta
Carefree Country Living with City Water! Major renovations like shingles, high efficiency hot water tank and furnace have been completed in the last five years, added to the long list of completed renovations throughout and this bi-level is move-in ready. Lottie Lake is in the County of St. Paul is just 20 minutes from the town with the perk of being supplied water from the city of Edmonton! Inside this four bedroom two bathroom home offers great living space. The main floor is open and boasts a new kitchen with plenty of storage, new stainless steel appliances and an island with an eating bar. The west facing windows in the living room allows a generous amount of natural light to enter the home. Outside, enjoy the 1.23 acres that gives you privacy and fresh air. The oversized garage in the rear of the house offers privacy with room to keep your truck and toys out of the weather. Looking to move out of town, retiring and downsizing or relocating from the big city, this home has much to offer! (id:63502)
Property Plus Realty Ltd.
53524 Range Road 263a
Rural Sturgeon County, Alberta
This is a rare opportunity to own a property that truly has it all. Situated on 146 beautifully rolling acres, this estate blends luxury living with premier equestrian amenities, just minutes from St. Albert and Edmonton. The custom-built 5680 sqft home wows you from the second you drive up. Soaring ceilings, expansive windows and breathtaking views from every angle. The gourmet kitchen, grand living areas and multiple fireplaces create an inviting atmosphere for both everyday living as well as entertainment. The walkout basement offers additional living space, a games room and direct access to your stunning yard. Equestrian enthusiasts will be impressed with the world-famous Golden Oaks horse barn, indoor riding arena, and multiple corrals. Whether you're training, boarding, or simply enjoying your passion for horses, it doesn't get better than this. The land features a blend of pasture, treed areas, and open spaces, offering endless possibilities for recreation, agriculture, or future development. (id:63502)
Century 21 Masters
5811 28 St Ne
Rural Leduc County, Alberta
Welcome to Diamond Estates in Leduc County! This EXQUISITE MANSION with its architectural beauty & LARGE windows , on 0.33-acre lot & offers impressive apx 5667 sqft of total living space. The main floor features a living , family room, dining, & kitchen area, with a spice kitchen, main bedroom, & bathroom for elderly family and a half bathroom . There are large windows that create a spacious atmosphere, complemented by luxurious lighting & chandeliers . The custom-designed kitchen showcases real walnut wood cabinetry & high-end finishes. It includes updated electrical & plumbing fixtures & modern touches. The LEGAL GARAGE SUITE w/PRIVATE ENTRANCE, includes living room, kitchen, 2 bedrooms, a half bath, and a Jack & Jill full bathroom . The BASEMENT offers a bar, a full washroom, 2 bedrooms, and another bathroom with a living area and kitchen. Each section of the home has its own laundry. The massive backyard adds to the home's features. There is TRIPLE ATTACHED INSULATED garage. (id:63502)
Century 21 Smart Realty
Range Rd 31 Twp Rd. 574a
Rural Barrhead County, Alberta
DEVELOPMENT OPPORTUNITY LAKEFRONT! This beautiful natural area is located in the northeast section of One of Alberta's best lakes - Lac La Nonne. 141 lots have been created out of 58 Acres with a large percentage LAKEFRONT! Deep Services! 11 lots have power, gas, and water to the lot line. An existing, significant well can service all 141 lots. The objectives of this community are to maximize the area of land preserved in its natural state, create a safe gated community ideal for tiny homes, recreational homes, park models, and luxury RVs. This project has been condominiumized and is zoned BRC (Bareland Condo Residential Recreational District). Permitted uses include residential, recreational, day homes, caretaker residences, park models, recreational vehicles, convenience stores, eating, and recreation. Near the City of Edmonton and St. Albert, this community will fill a high demand niche of recreational properties in a gorgeous natural setting directly on one of Alberta's most cherished lakes. (id:63502)
RE/MAX Elite
4632 50 Av
Rural Lac Ste. Anne County, Alberta
Spectacular LAKEFRONT RESIDENCE in the heart of Alberta Beach. This remarkable 2 storey waterfront home offers almost 2,500 sq.ft. of refined living space. Featuring 4 spacious bedrooms, including 1 on the main floor, and 3 modern baths. You’re greeted with ENGINEERED HARDWOOD throughout, & AMAZING VIEWS the moment you walk in. Culinary enthusiasts will love the stunning kitchen, complete with GRANITE and premium appliances including gas stove, making it ideal for both daily living and the entertainers at heart. The living room is spacious with a beautiful STONE gas F/P, & provides incredible views. The laundry room & 3 pc bath complete the main level. Upstairs there are 3 spacious bedrooms, & a full bath, with the primary offering a luxurious 5 pce ensuite & a patio overlooking the lake. The triple garage is 35’ x 25’ & is a mechanics dream w/ LOFTY POTENTIAL. Other features include HEATED FLOORS IN GARAGE & LOFT, TRIPLE GLAZED windows & more. Most furnishings can be included in sale! (id:63502)
RE/MAX River City
8 45302 593a
Rural Bonnyville M.d., Alberta
Vacant lot at east side of Muriel Lake South where there is very little activity and with mostly treed lot, quite secluded. The receded lake gives plenty of access to sandy beach and trails. The lot is in between two cabins that are currently for sale which gives opportunity to expand ownership to either. Services to develop are at the road: power and natural gas and internet. Plenty of room on the land to build and bury septic & water tanks. Use the land as is where nature is the boss and enjoy the serenity. (id:63502)
RE/MAX Bonnyville Realty
Rr 657
Rural Bonnyville M.d., Alberta
10.01 ACRES awaiting your future home! The Lot has the potential for a fantastic view, a Walkout Basement, and a large garage workshop. 10 minutes to Bonnyville. Services are at the road (TWP 657) (id:63502)
Royal LePage Prestige Realty
#20 54102 Range Road 274
Rural Parkland County, Alberta
Lot 20 - Beautiful acreage living on 2 acre + lots at Brenmar Estates Phase 2! Convenient location - 5 MIN to Spruce Grove. ONLY 20 MIN to Edmonton - surrounded by natural trees and forest for added privacy. Built on a brand new paved Campsite Road, several lots are pre approved for a shop and secondary garage potential. Power and gas are at the property line. Choose the builder you prefer! Enjoy a perfect combination of country living in a architecturally controlled subdivision with quick access to Spruce Grove, St. Albert and Edmonton. (id:63502)
Latitude Real Estate Group
11038 Twp Rd 652
Rural Lesser Slave River M.d., Alberta
320 acre farm NE of Fawcett. Private atmosphere & location w/ tree sheltered yard site featuring 3 bedroom raised Bungalow home, 30'x40' High wall insulated work shop, barn & additional support buildings. High volume & deep livestock dugout. Fenced & cross fenced pastures w/ plentiful grass supply capable of cropland capacity. Large areas of currently undeveloped naturally treed pastures available for cleared development into cropland capacity as well. $1700/ year Surface Lease Revenue. This is a property w/ extended opportunity for upgrade-able agricultural potential whether it be for your grain farm expansion or livestock operation the options are there especially with increasing province wide farm land values. (id:63502)
Sunnyside Realty Ltd
61303 Range Rd 422
Rural Bonnyville M.d., Alberta
Fantastic 10 acre property to build your dream home. This 10 acres is fully fenced with approach in. The land is set up for livestock. Various outbuildings including a 24X40 shop with metal roof, concrete floor, power and gas.The 30X60 barn also has a metal roof, power and gas & 4' concrete walls. The property has 2 wells, feed bunks with heated water bowls, corrals & mature perimeter trees. There was a previous house on the property that no longer exists. So much opportunity to make this what you want and only a 12 min drive to Cold Lake South. (id:63502)
Royal LePage Northern Lights Realty
61218 Rg Rd 442
Rural Bonnyville M.d., Alberta
Attention truckers, wood workers, mechanics, welders, or any other trades! Have the best, NOW, with a beautiful 2014, 4 bed, 3 bath custom built home and custom built 40X60 shop. Walk in the front door of your new home and be greeted with vaulted ceilings, a large stone fireplace, and a large kitchen with island and custom handmade cabinets. A second living room also doubles as a year round sun room! Continue on to your primary bedroom, complete with ensuite boasting a claw foot tub, custom doors and large walk through closet. Laundry is attached to the back of main bath and walks through to primary ensuite for convenience. Second bedroom or office rounds off the main floor. Head up the custom wood staircase to a comfy sitting area overlooking the first floor, as well as giving access to 2 bedrooms and a full bath. Outside you will find the shop currently set up with a 20x30 mezzanine, office space, and meeting room with kitchen and bathroom. This house is ready for you to call it 'home'! (id:63502)
RE/MAX Bonnyville Realty
64108 Rge. Rd. 11
Rural Westlock County, Alberta
A great start for any business that requires a shop and especially for a business caring for animals. A former veterinary clinic built in 1998 this building is in great condition and has a lot to offer. It measures 40ft. x 86ft. and has 10ft. walls with 3 overhead doors. Currently there are many rooms inside but if need be they could all be removed and you would be left wit one big open space. Outside the entire 25.5 acre parcel is fenced for large animals except for the yard site. The services are in place to have a modular home on the yard site as well. Let your imagination take hold! (id:63502)
RE/MAX Results

